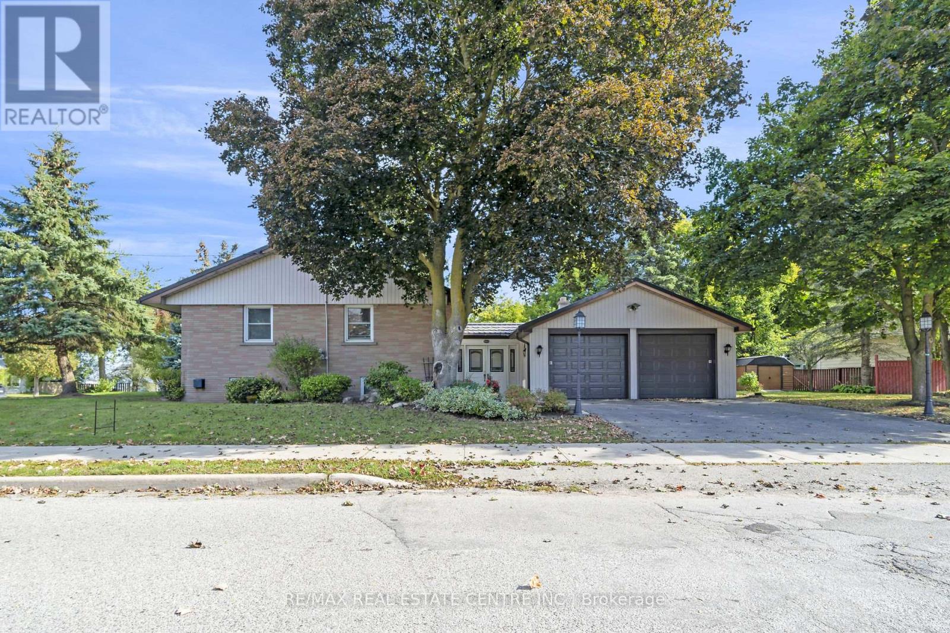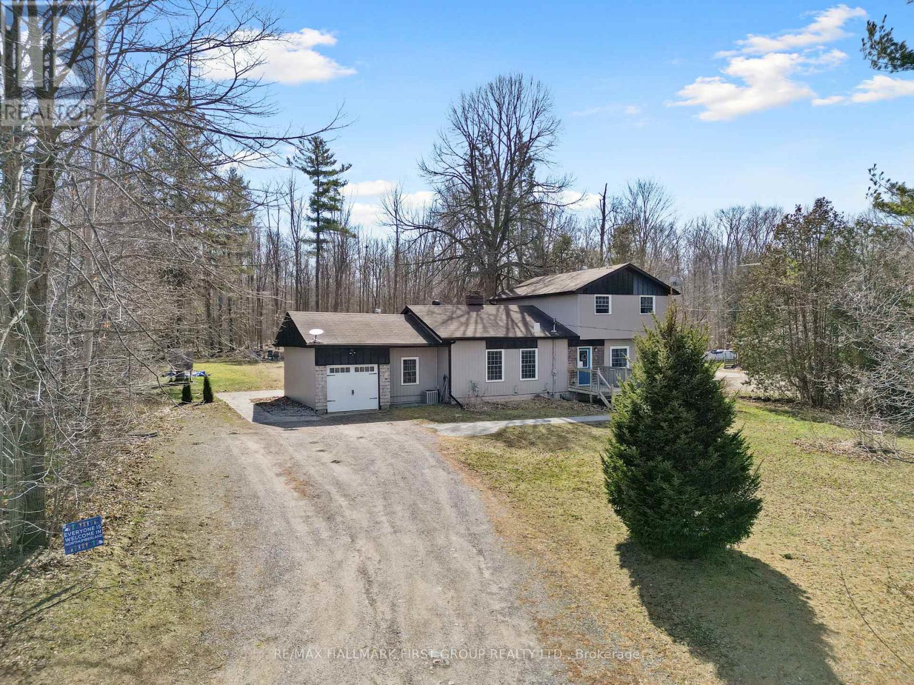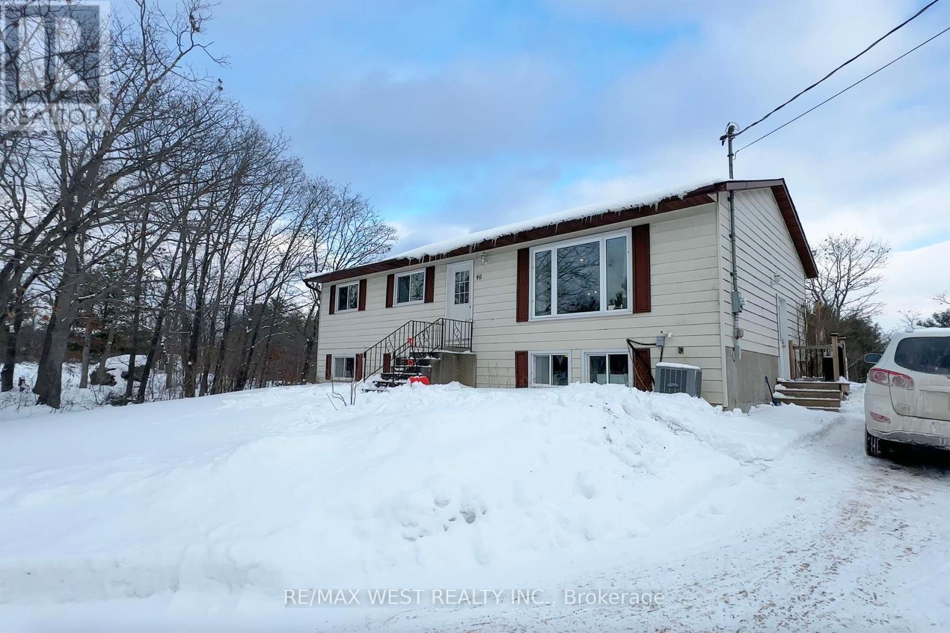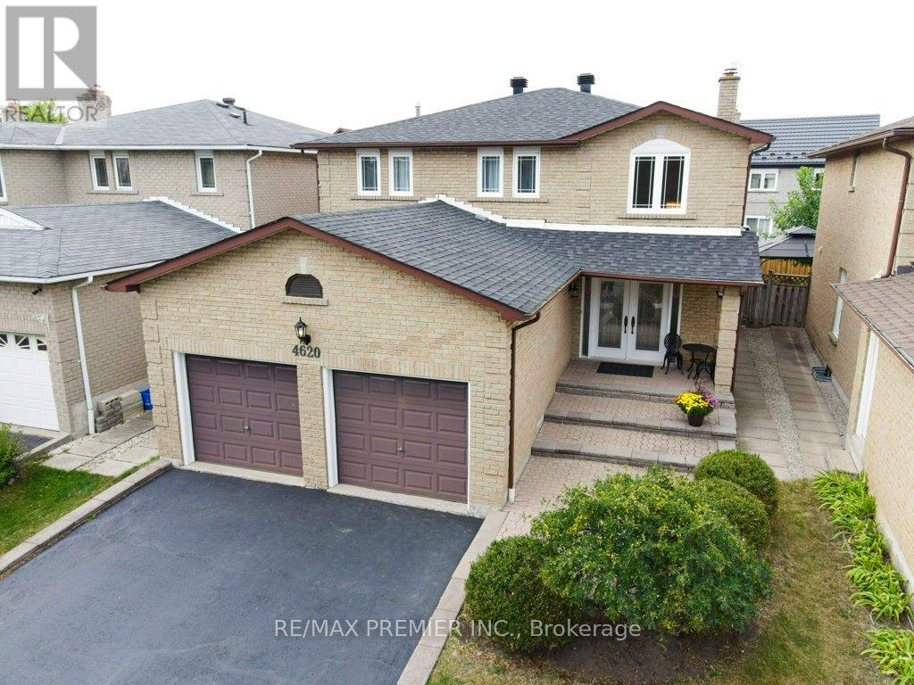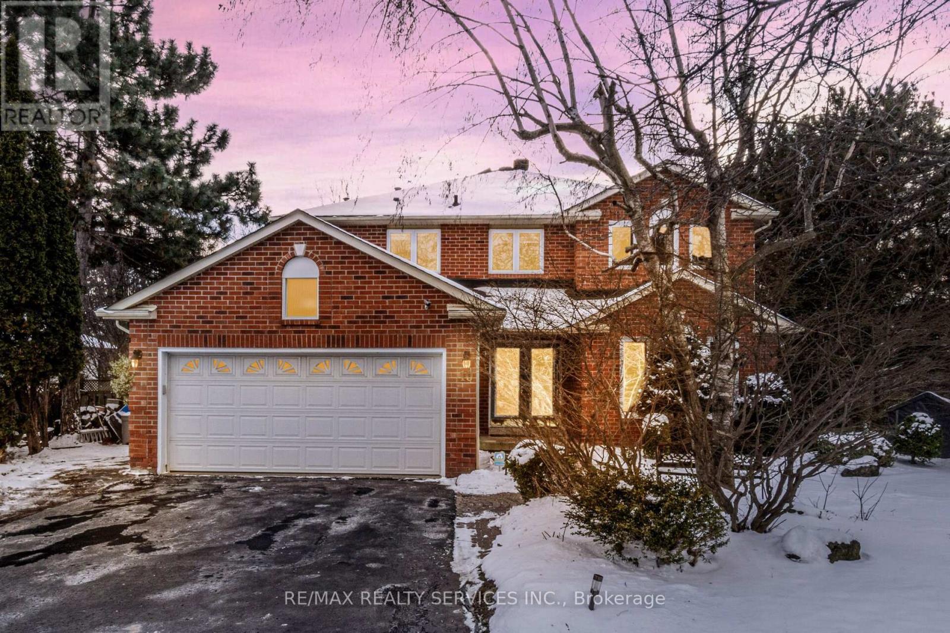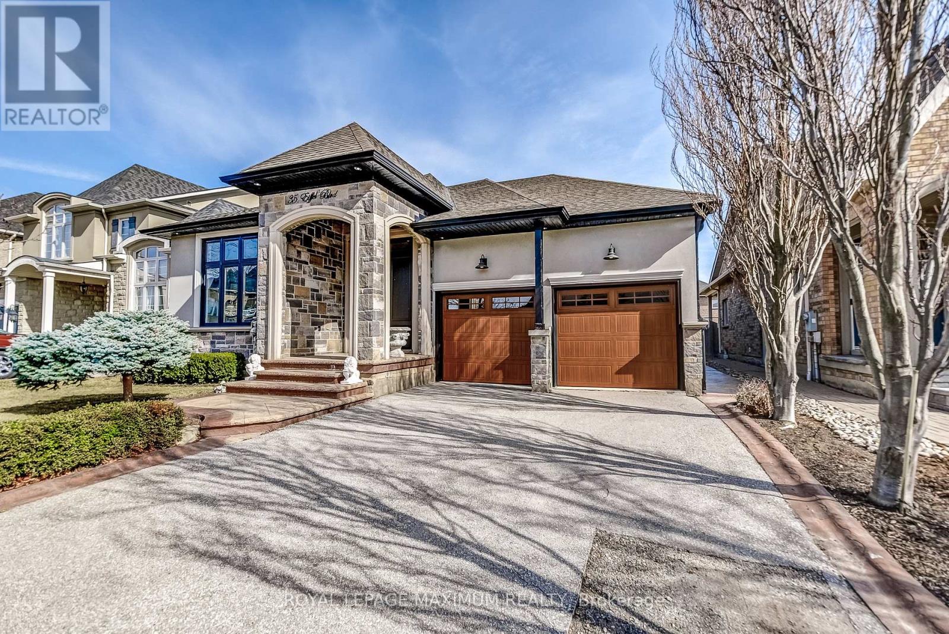9 Dundas St E
Erin, Ontario
This is the house. The house everyone walks past and envies. The perfect lawn, the huge garage, the location to the schools, but mostly the happy couple sitting outside in the sunshine. More spacious than it looks, HUGE open concept living/dining room, bright kitchen and three main floor bedrooms. Basement is finished with a wet bar that hosted a ton of great stories and laughter, an enormous rec room and a spacious bedroom with big access window and a sparkling, brand new bathroom. Only 35 minutes to the GTA, and 20 to GO train stations. This is the place friends meet and kids hang out after school or hockey practice. This is the Erin family house, one of the most special in the Village. I am honoured to list it.**** EXTRAS **** Steel Roof, 2nd Furnace in Garage, & Rogers Ignite High Speed Internet Available. (id:46317)
RE/MAX Real Estate Centre Inc.
8685 Dale Rd
Hamilton Township, Ontario
Discover the ideal family retreat in this charming home nestled on the outskirts of Cobourg, offering a serene forest backdrop. Step into the character-filled living room, boasting modern flooring & cozy stone fireplace. A secondary family room invites relaxation & is ideal for movie nights at home. The sunlit dining area seamlessly connects to the kitchen featuring ample counter & cabinet space, stainless steel appliances, & convenient sliding door leading to the laundry room with storage & a walkout. The main floor hosts a bright primary retreat with ample space for sleeping & lounging, along with a walkout, while the updated full bathroom & bedroom or office space. Upstairs, 3 bedrooms & full bath await, providing ample accommodation. Outside, enjoy breathtaking views & expansive greenspace from the charming patio, perfect for entertaining amidst lush mature landscaping & trees. Experience the best of both worlds with this spacious county property close-to-town amenities & 401**** EXTRAS **** Filled w/ Recent Updates Including: Septic System, Furnace, Air Conditioner, On Demand Hot Water Tank, UV Water Filtration System, Insulation, Electrical, Well Pump & Valve. (id:46317)
RE/MAX Hallmark First Group Realty Ltd.
46 Ojibway Dr N
Galway-Cavendish And Harvey, Ontario
Nature Lovers Dream! Escape The City And Enjoy All Of The Benefits Of Country Life Including Deer In Your Backyard! Embrace Lake Life In The Summer! Large Back Deck With Access From The Kitchen On 1.5 Acres Make This Home Great For Entertaining. This Property Has Amazing Potential For An In-Law Suite Or Split Entrance Basement Apartment.**** EXTRAS **** Many Snowmobile Trails Around And Boat Launch Nearby. Minutes From Stoney Lake! Short Drive To Buckhorn And Bobcaygeon. (id:46317)
RE/MAX West Realty Inc.
4620 Dunedin Cres
Mississauga, Ontario
Presenting 4620 Dunedin, a well-maintained home in a family-friendly, tree-lined neighbourhood. This 4-bedrm, 4-bath house features a functional layout, a welcoming double-door entry, a curved oak staircase and a spacious kitchen. Cozy up in the family room by the fireplace. 2-car garage with direct house access. Recent updates: new hardwood flooring on main, fresh paint, many new light fixtures. Kitchen renovation (2018) with maple cabinets, granite counters, marble tile backsplash, SS appliances. Finished basement has 2nd kitchen, bedrm/spare room, 3-pc bath, cantina & huge open-concept living area. Step into the landscaped backyard with mulberry & cherry trees, shrubs & perennials. Nearby schools, parks, amenities, Square One, restaurants and major hiways (401, 403, 410 & QEW). Enjoy comfort, convenience and community at 4620 Dunedin.**** EXTRAS **** See floor plan and virtual tour. Roof re-shingled (2019). Windows at front of house (2018). Furnace (2016). (id:46317)
RE/MAX Premier Inc.
10 Hacienda Crt
Brampton, Ontario
Truly a showstopper !4+1 bedroom 3-bathroom Stonegate Executive home situated on a premium ( 83.08 X 119.57 fT ) lot ( 2740 sqf ). offering living and dining com/b, sep large family rm, well-designed lay-out with impressive foyer. family size modern kitchen with granite countertops, S/S B/I appliances and eat-in, professionally finished W/O basement, master with ensuite and w/i closet, high demand area of Snelgrove, quiet crt location, D/D entry, all good size bedrooms, professionally landscaped front and back yard with all cedar 1600 sqf multi-level deck, dual stairs, hot tub -alarm system, main floor laundry with entrance to garage, all window and doors replaced in 2009, Inground sprinkler system, overhead electric heater in garage, no sidewalk, new furnace (2023) , new roof (2018) including skylight dome , new ac (2022), 200 amp braker panel , 3 natural gas fire place , mature trees including chestnut, cherry and lilacs in the bk yard .. list goes on and on must be seen.**** EXTRAS **** steps away from tennis courts, public transit, hwy 410, grocery/shopping schools, trails, parks and a place of worship, existing appliances. (id:46317)
RE/MAX Realty Services Inc.
14 Rockrose Dr
Brampton, Ontario
Absolutely gorgeous 3+1 bedroom semi with no side walks located in a beautiful location of brampton. Hardwood flooring on the main, separate living, dining and family room area with a gas fireplace. Bright and spacious white kitchen with a B/I dishwasher and centre island. Upstairs you will see 3 Spacious bedrooms with a massive den that can be easily converted into an 4th bedroom. The finished basement features a separate entrance, 1 bedroom and a full washroom. Do not miss out on this large home with lots of natural sunlight. Centrally located in brampton near reputable schools, shopping, grocery and highways.**** EXTRAS **** Located in a quiet family friendly neighbourhood (id:46317)
RE/MAX Realty Services Inc.
2518 Hemus Sq
Mississauga, Ontario
Beautiful 3 Br Semi-Detached in Desirable Erindale, Located On Family Safe Street. The Kitchen Features a Custom Island, Pristine Cabinets &SS Appliances. Perfect For Entertaining, Enjoy Open-Concept Living W/Smooth Ceilings, Built In Light Feature & New Chandelier Fixtures Throughout. The Raised Living Space Offers All-Day Sunlight Through The Large Picture Window & New Glass Sliding Door. Step Out Onto The Almost 200 SF Raised Deck, Ideal For Summer BBQs & Warm Nights. Upstairs, Find Three Bedrooms, Featuring a Primary Bedroom With An Oversized Closet. The Finished Basement is Versatile, Great For Kids Or Movie Nights. Indoor Garage Access W/ Three Additional On Driveway. A Private and Fenced Backyard For The Household Gardener. Steps To Huron Park Community Centre W/Soccer Field, Ice Rink, Indoor Pool & More. Credit Valley Tennis Club, St. Martin Secondary School, Transit At Dundas Connecting Soon To Be LRT & UofT. Mins To SQ1, 403,QEW &401. Perfect House For A Family To Grow-Up In.**** EXTRAS **** New Backdoor (2022), Freshly Painted House, Updated Light Fixtures On All Floors, Annually Inspected HVAC (all owned). (id:46317)
Property.ca Inc.
35 Eiffel Blvd
Brampton, Ontario
Welcome to 35 Eiffel Blvd, A Truly Immaculate & One Of A Kind Bungalow Located In The Prestigious Neighbourhood of the Chateaus of Castlemore. Prime 50x114 Lot. This 3 Bed+Den 3 Bath Home Boasts A Functional Layout w/ Spacious Principal Rooms and Open Concept Design. Tons of Custom Upgrades Throughout. Stunning Features Include Crown Moulding, Formal Dining Room W/ Coffered Ceilings, Large Family Sized Kitchen W/Breakfast Bar & Stainless Steel Appliances, Breakfast Area W/Walkout To Yard, Gorgeous Vaulted Ceilings in Family Room W/ Fireplace Wall Feature, Primary Bedm W/ 5 Pc Ensuite & W/I Closet, Pot Lights, Smooth Ceilings, 10' Ceilings & Much More!! Patterned Concrete Front Steps & Side of Home Leading To Backyard Pad. Desirable Location Close To Transit, Schools, Parks, Stores & Hospital. Side Entrance Allows Potential To Create Separate Entrance To Future Basement Apartment. Approx 2300sqft Above Grade (Per Mpac) Plus Full Unfinished Basement Waiting For Your Personal Touch!**** EXTRAS **** All Existing Appliances (Fridge, Stove, Dishwasher, Microwave, Washer & Dryer). All Existing Electrical Light Fixtures & Window Coverings. Furniture Negotiable. (id:46317)
Royal LePage Maximum Realty
#43 -7284 Bellshire Gate
Mississauga, Ontario
Rare opportunity to live in this quiet complex backing onto Levi Creek! Beautifully renovated top to bottom! This 3 bedroom end unit townhome is ideal for first time buyers. The main floor features an open concept kitchen with stainless steel appliances, pot lights, a breakfast bar & quartz countertops. Loads of natural light with southwest exposure. Wide upper hall & modern decor. Unwind in your primary retreat complete with a 3 pc. bath & plenty of closet space. Relax in the lower level that features a wet bar & walkout to the private patio. Perfect for summer entertaining & BBQ's. The park is just steps away. Low maintenance fees!**** EXTRAS **** Furnace'20, Fridge, stove, dishwasher, washer, dryer. Light fixtures & window blinds. Plenty of storage space. Close to schools, parks, transit & walking trails. Quick access to Meadowvale Go Station & highways 401, 407 & 410. (id:46317)
Keller Williams Real Estate Associates
13 Boathouse Rd
Brampton, Ontario
Welcome to 13 Boathouse Rd, Detached home located on a ravine lot in the most sought after community of Northwest Brampton. Main floor features hardwood flooring, 9 foot ceilings. Large family room with fireplace, separate dining room, large eat-in kitchen with stainless steel appliances, and granite counters, breakfast area with a walkout to a deck and backyard with a gazebo. Main floor, laundry room with access to garage. second floor features for 4spacious bedrooms and 3 full bathrooms. primary bedroom with 4 piece en-suite and a walk-in closet. Finished basement with separate entrance, 2 rooms + den, kitchen, rec room, and a 3pc bath.**** EXTRAS **** Well maintained home, spacious open concept layout. 3 full bathrooms on second level. (id:46317)
RE/MAX Realty Services Inc.
21 Tascona Crt
Barrie, Ontario
ELEGANT RETREAT ON A QUIET CUL-DE-SAC WITH AN INGROUND POOL BACKING ONTO EP LAND! This stunning home is in the desirable Osprey Ridge neighbourhood of North Barrie, within walking distance of all amenities. The interior boasts newer h/w floors, crown moulding & modern paint colours. The spacious living room features a stone-faced gas f/p & a picturesque forest view. The custom eat-in kitchen showcases quartz counters, a marble backsplash & s/s appliances. The main level also includes a formal dining room, powder room & laundry room with garage access. The primary suite offers a luxurious retreat with a 5pc ensuite bath, while 3 additional bedrooms share an updated 4pc bathroom. The partially finished lower level offers two large bedrooms & a stunning 5pc bathroom. Outside, a landscaped backyard oasis includes a large patio & a pool surrounded by beautiful stonescaping. A gate leads to the forest & pond behind the property with towering maple trees for making maple syrup. #HomeToStay (id:46317)
RE/MAX Hallmark Peggy Hill Group Realty
#10 -255 Paradelle Dr
Richmond Hill, Ontario
Welcome To A Sun Filled Home On A Quiet Family Friendly Cul De Sac. Over $250K spend in upgrade! One of the best/big lot in this community. This Spacious 3 Bdrm Home Has Extra Long Driveway, No Sidewalk. Modern Layout W/Beautiful Design. Open Concept Gourmet Kitchen W/Grnte Counters & 2nd Flr Laundry, 9 Ft Ceilings, F/P In The Cozy Fam Rm. Nestled On A Pvt & Serene Premium Pie Shaped Ravine Lot. Link Home Attchd W/Double Car Garage Only. Close To Trails, Parks, Community Ctr, Shops & Hwy 404/400**** EXTRAS **** S/S Fridge, Stove, Hood Fan & Wshr/Dryr. All Window Cov & Elfs, Gdo & Remotes. Potl Fees($221) Included Water, Partial Building Insurance, Common Area & Garbage/Recycle Pickup (id:46317)
Homelife New World Realty Inc.
