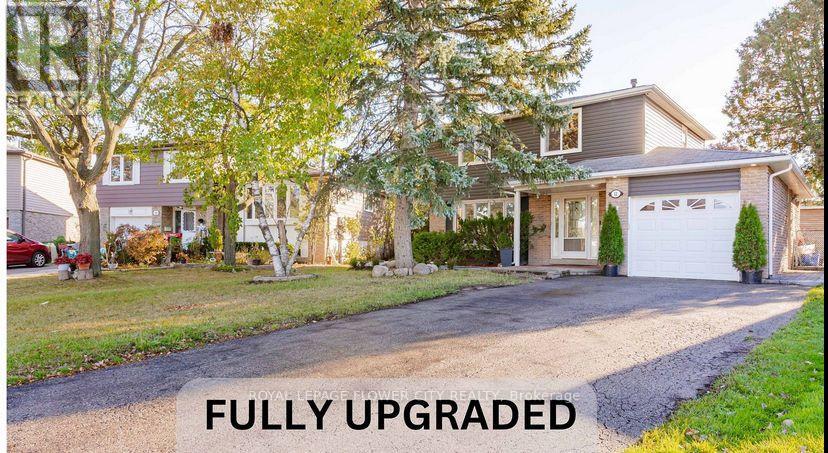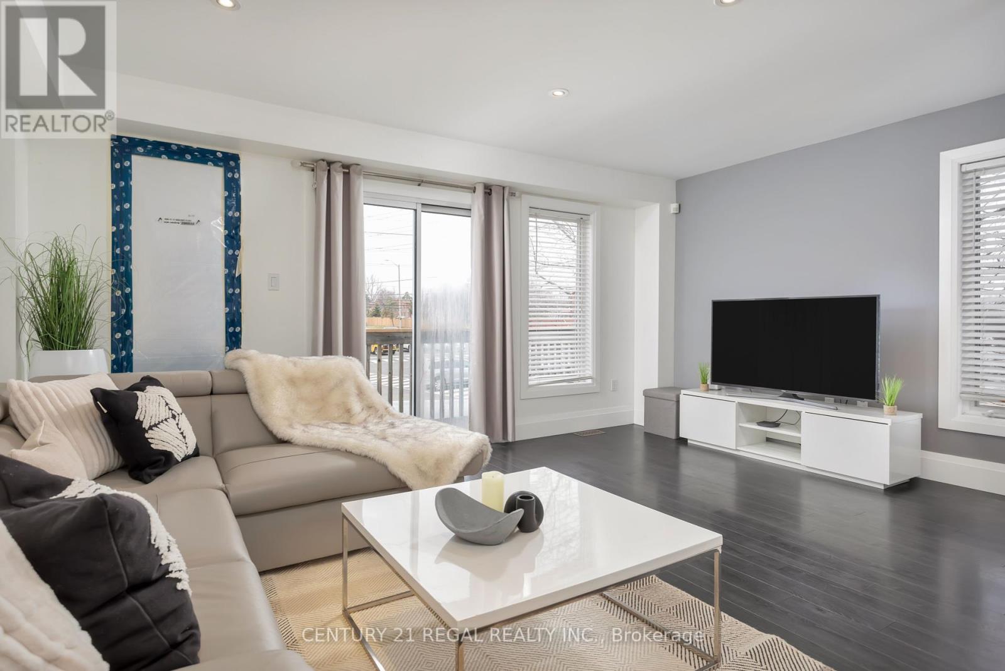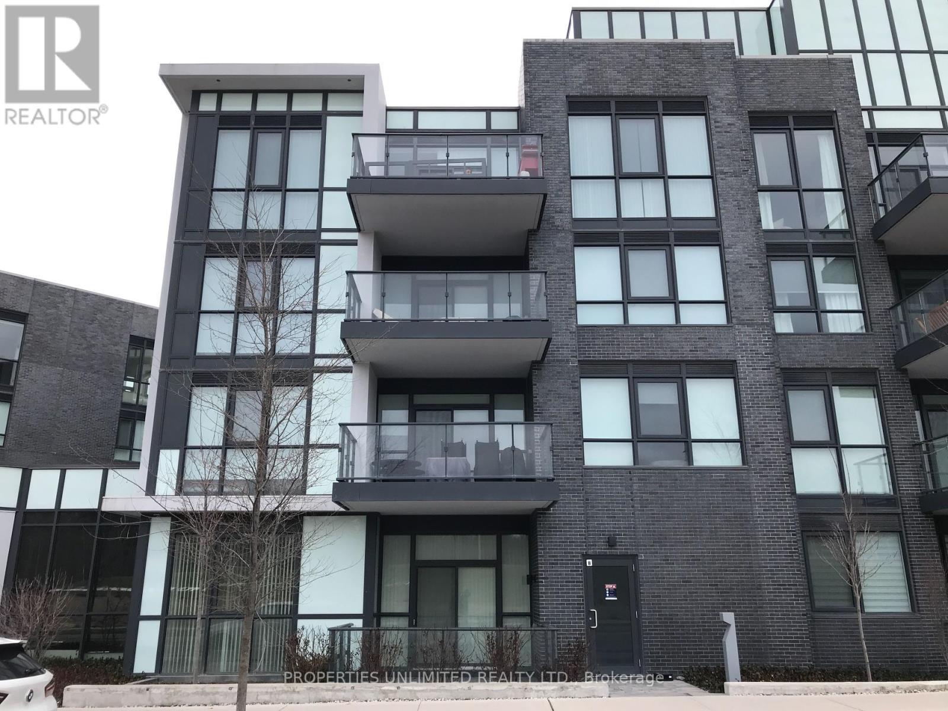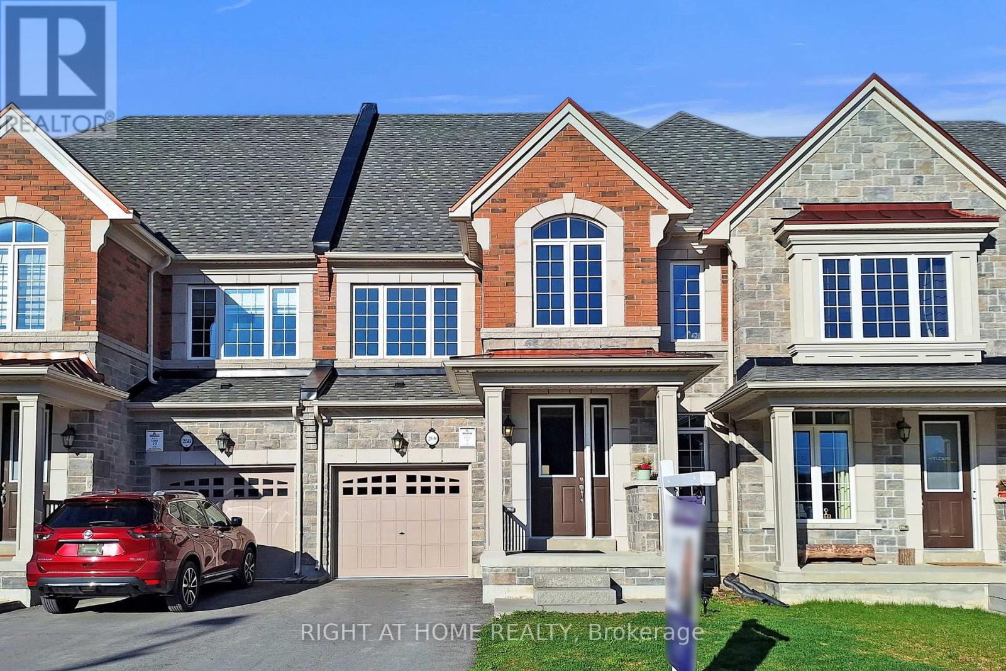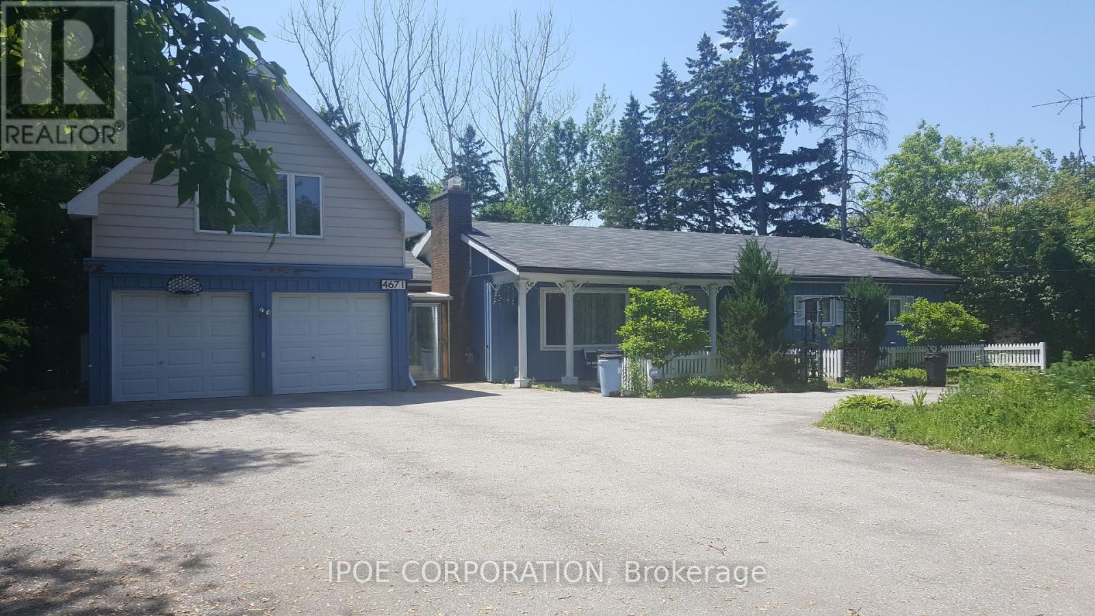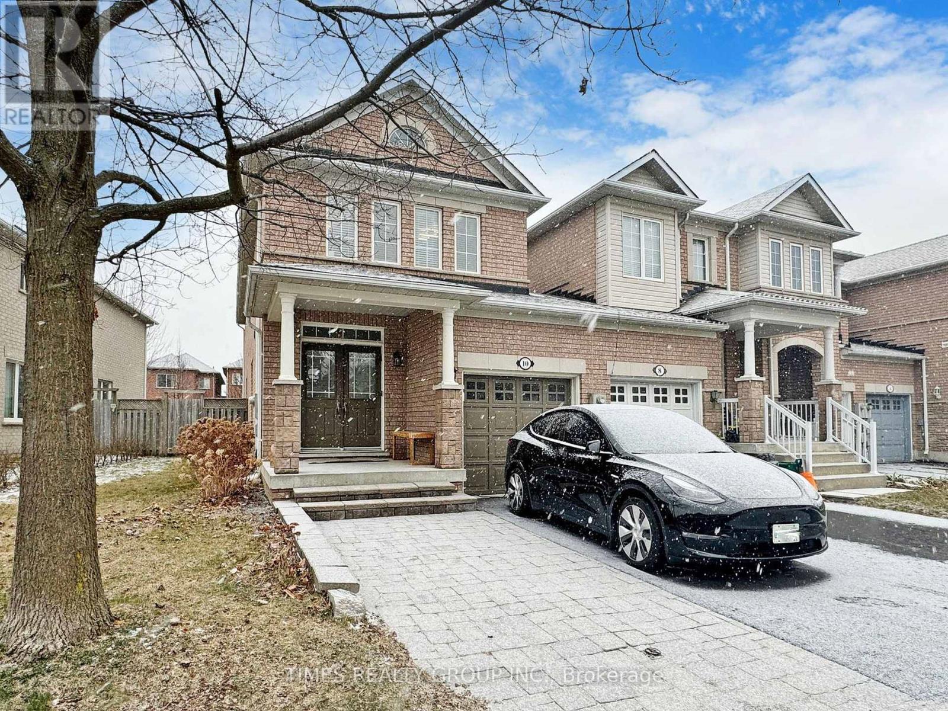#upper -12 Gondola Cres
Brampton, Ontario
Welcome to Beautiful 12 Gandola Cres.. Spacious Living/Dining Combined: Large eat in Kitchen W/Breakfast Area W/o Large Deck/Stone Patio to Beautiful garden Area. Privately Fenced Backyard: 3 Bedrooms: Primary Bedrooms W/4 Pc Ensuite: Upgraded Washrooms: Single Car Garage W/2 Parking on Driveway... A Must See Home!! Close to Hwy 410, Schools, Parks and All Other Amenities of Life.**** EXTRAS **** Existing Appliances for Tenant Use. (id:46317)
Royal LePage Flower City Realty
#19 -5985 Creditview Rd
Mississauga, Ontario
Come See This 3 Bedroom, 3 Bathroom End Town Home. Beautiful Custom Kitchen With Quartz Counters & A Breakfast Bar. Garage Access To Home. Primary Bedroom Features A Walk In Closet And Ensuite Bathroom. Close To Shopping, Major Highways, Hiking Trails And Much More.**** EXTRAS **** Condo Fees Cover Windows/Roof. Cold Cellar. Pot Lights. (id:46317)
Century 21 Regal Realty Inc.
#1103 -4889 Kimbermount Ave
Mississauga, Ontario
Beautiful 2 Bedroom + 2 full Bathroom, 895 Sq.ft Condo Unit Offers gorgeous panoramic North East view located close to Credit Valley Hospital/Medical offices, Erin Mills Town Centre, John Fraser/Gonzaga Secondary School District, Shopper's Drug Mart and Banks etc. Overlooking CN tower, Soccer field and easy excess to major Hwys (403/407/401/QEW), 24 Hr. Concierge with indoor pool, party/meeting room, gym, Sauna and Billiard room. Maintenance fees include all Utilities. One Parking and One Locker Included.**** EXTRAS **** Fridge, Stove, B/I Dishwasher, B/I Microwave. Washer & Dryer and All window coverings (id:46317)
Royal LePage New Concept
4114 Raybria Pl
Mississauga, Ontario
This stunning newly built Executive Townhome by Mattamy The NINE community in Mississauga Meadowvale. This beautiful home offers spacious 4 beds + Office & 3.5 bath. A spacious bedroom with ensuite bath and an Office on main, with private backyard access. Head upstairs to 2nd floor into open concept space including a charming Great room and separate Dining room. and a Large upgraded Kitchen with an Island Table with Quartz Counter Top, Step out to the private balcony for an evening cocktail. Head upstairs to the light-filled third floor. The primary bedroom with ensuite upgraded Oasis Bath, and bedrooms 2 and 3 all feature ample closet space. Hardwood floor throughout.**** EXTRAS **** This home is close to public transit, go-station, parks, trails, shopping, Hospitals, UTM, Top Schools, Banks, Restaurants, Cafes & more. It has easy access to all major highways. A true premium and AAA location for your dream home. (id:46317)
Century 21 People's Choice Realty Inc.
#901 -208 Enfield Pl
Mississauga, Ontario
Great Size One Bedroom, With Stainless Steel Appliances, Garden View, Spacious Living Room And Bedroom Both Walk Out To Balcony! Laminate Flooring In Din/Liv Area, Granite Counter Top In Kitchen. Exercise/Gym Room, Indoor Pool, Party/Meeting Room, Rooftop Deck/Garden, Steps To Square One, Restaurants, Bars & Public Transit And Hwy's (401,403), No Pets, No Smoking Please.**** EXTRAS **** The bedroom Carpet will be repalced with Vinyl in one week. (id:46317)
Real Home Canada Realty Inc.
3643 Baldwick Lane
Springwater, Ontario
Welcome to 3643 Baldwin Lane in beautiful Utopia! This recently renovated all-brick raised bungalow offers over 2100 square feet of finished living space on a private half-acre lot. Meticulously redesigned, the main floor boasts an open concept layout featuring a brand new kitchen with quartz countertops, new stainless steel appliances, upgraded cabinets, and a walkout to your scenic backyard. Upgraded vinyl plank flooring found throughout. Three generous bedrooms on the main floor are accompanied by a full bathroom. The basement showcases a newly renovated rec room, a fourth bedroom, workshop, and a large three-piece bathroom. Additional highlights include a detached garage and ample storage space throughout. Conveniently located just minutes from Highway 90, this property offers easy access for commuters. Don't miss out on the opportunity to call this stunning property home, just minutes from Barrie, Angus and beyond. Schedule your viewing today!**** EXTRAS **** New Stainless Steel: Fridge, Stove, Dishwasher. Washer and Dryer. All ELFs & Window Coverings. (id:46317)
Century 21 B.j. Roth Realty Ltd.
15 Parklane Crt
Tiny, Ontario
Top 5 Reasons You Will Love This Home: 1) Excellent opportunity to live in a quiet beach paradise on a low-traffic cul-de-sac and only footsteps to Sand Castle Beach, close to Tiny Cover Marina and the amenities of Thunder Beach and Lafontaine 2) Added peace of mind of being completely renovated in 2020, including the kitchen, bathrooms, living areas, electrical panel, decking, and engineered hardwood flooring throughout the main level 3) Open, bright basement hosting a walkout to the backyard, which backs onto a forest and a trail leading to a private beach 4) Spoil yourself with peaceful country and beach-side living while enjoying this home's updates and the new Bell Fibe, making it easy to work from home 5) Lounge on the extra large front covered porch, ideal for enjoying during the warmer months. 3,270 fin.sq.ft. Age 41. Visit our website for more detailed information. (id:46317)
Faris Team Real Estate
#142 -375 Sea Ray Ave
Innisfil, Ontario
Resort Living. Open Concept layout L/D/K w/ Centre Island. Walkout to Patio. Exclusive Homeowner Beach Club, Steps to Boardwalk, Shops, Restaurants, Marina, Golf at the Nest, Walking Trails, Boating/ 200 Acre Preserve, Minutes to Barrie**** EXTRAS **** all S/S appliances - stove,fridge,dishwasher,microwave. Stacked W/D, window coverings, 1 Parking Spot and 1 Storage Locker (sold ""as is"" condition) (id:46317)
Properties Unlimited Realty Ltd.
260 Silk Twist Dr
East Gwillimbury, Ontario
Welcome To Your Dream Home! Stunning Luxury, 2 Storey Townhome Located In Fast Growing Community Of Holland Landing , East Gwillimbury. Boasting 9 Ft. Smooth Ceilings & Open Concept Floor Plan With Hardwood Floors on Main. The Spacious & Well Designed Eat-In Kitchen Is Filled With Natural Light Featuring High-End Stainless Steel Built-In Appliances, Quartz Countertops, Centre Island & Walk-Out To Balcony With A Spectacular Ravine view. Open & Inviting Family Room With Gas Fireplace Overlooking the Beautiful Pond. Second Floor Features Large 3 Bedrooms, 2 Washrooms with Granite Vanity, Second Floor Laundry And So Much More - Move In & Enjoy! Minutes Drive From Highway, Costco, Upper Canada Mall, Walmart, Banks, Cineplex, Schools. A Must See!!!**** EXTRAS **** Portable Water Filtration System, New Lighting throughout, Freshly painted, 1 Car Garage Plus 2 Parking On Driveway. (id:46317)
Right At Home Realty
4671 Fourteenth Ave
Markham, Ontario
This property is located in a prime residential area of Markham in the vicinity of contemporary million dollar homes, the property is consisting of two legally severed single-detached dwellings, each lot area is approximately 8,500 sq. ft. and has a maximum lot coverage of 35% which will allow a 5,900 sq. ft. plus home to be built on it, the pin numbers of the severed lots are: Pin 029610325 & Pin 029610324, both lots have 51.59 feet frontage & a depth of 166.2 ft. to build your dream home! the existing homes are sold on an ""as is, where is"" basis, each lot can be bought separately or together**** EXTRAS **** Buyer and buyer agents to verify all measurements, information on listing and other marketing materials from listing broker, which the listing broker does not warrant their accuracy (id:46317)
Ipoe Corporation
43 Manor Hampton St
East Gwillimbury, Ontario
Airy Open Concept! Tranquil Big Backyard w/Mature Trees! Location! Walking Dist. To Schools, Mins Drive To Go Station, HWY 404, Costco & All Amenities. Rogers Reservoir Conservation Bike & Hiking Trails, Upper Canada Mall. Executive 4 Bedrooms With 3 Ensuites Detached Home In Sharon Village, Bright & Spacious, 10' Ceiling Main Floor w/Crown Molding, Hardwood, Fam Rm. Built-in Speakers, B/I Office Desk & Shelving. Open Concept!! Large Modern Kitchen: Cabinets to Ceilings, Quartz Countertop, Stone Backsplash, Huge Ctr. Island. Smooth Ceiling & Tons Of Pot Lights Throughout. 9' Ceilings 2nd floor!! Big Master Bdrm Has 5Pc Ensuite. 2 & 3 Bdms With Semi-Ensuite w/Granite countertops. South Facing Deep b/y Lot (Paid Extra Premium), Overlooking Huge Mature Trees & Beautiful Picturesque Scenery. Freshly Painted, Lots Of Upgrades @ Over $130k, Hardwood On Main & 2nd Hallway. Smooth Celling Main. Kitchen w/ Quartz Counters & Centre Island, S/S Appliances, Garage Opener & Remotes, CAC etc.**** EXTRAS **** Stainless Steel Appliances:( Fridge, Stove, Dishwasher). Washer And Dryer, Water Softener, Reverse Osmosis Filter, Cac, Most Updated Lights, Central AC (id:46317)
Homelife New World Realty Inc.
10 Harmony Rd
Vaughan, Ontario
Move-in ready, gorgeous 3 br/3 wr, 2-storey home on premium pie-shaped lot, in the sought-after, beautiful and established Dufferin Hills community. Attached only by the garage, with windows and access to the backyard from both sides of the house, it truly feels as a detached home, with a townhome price tag, is perfect as a starting home or for a growing family. Functional layout w/built-in bar in the guest area, open concept kitchen w/granite counters & island, s/s appliances and plenty of counter space. Family room w/gas fireplace & w/o to private enclave w/fire pit. Combination of hardwood & ceramic floors throughout. Primary Bedroom with a 3pc ensuite and a large walk-in closet. Upper level den/niche that can be used as a home office space. Laundry on the second level. Unfinished basement allows the opportunity to design for your own needs. 240V EV charging outlet in the garage.**** EXTRAS **** 240V EV charging outlet in the garage. Access from the house to the garage and from the garage to the backyard. (id:46317)
Times Realty Group Inc.
