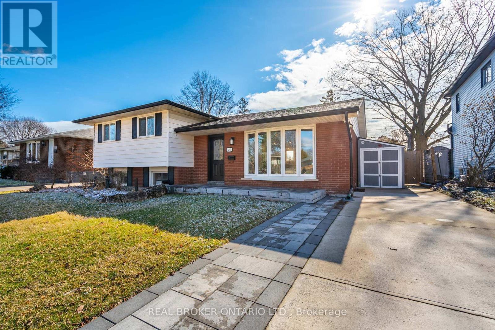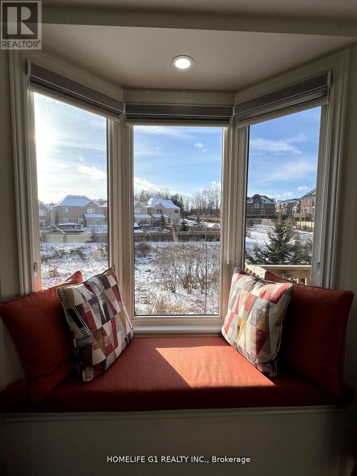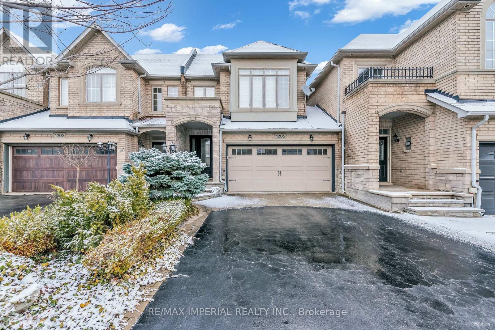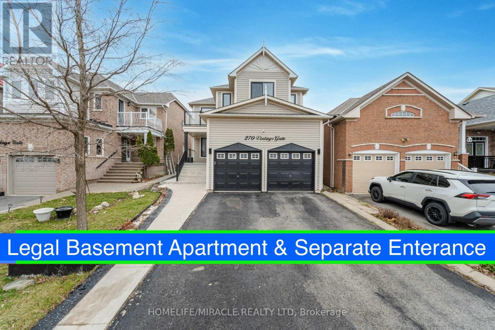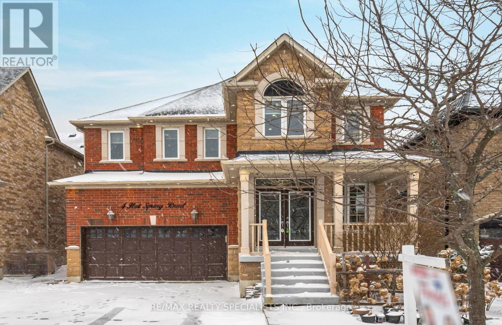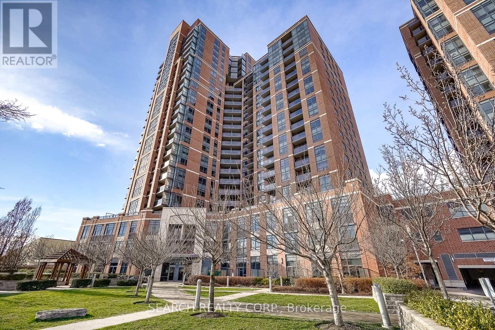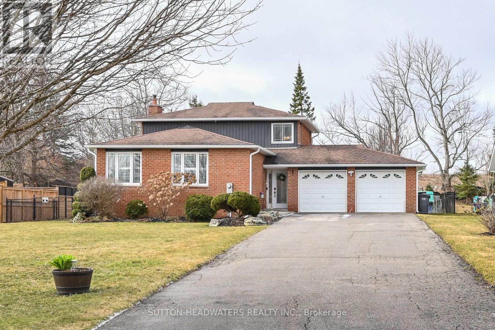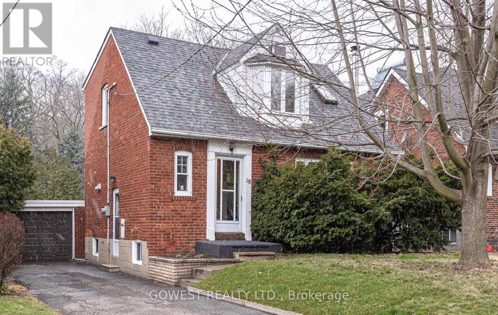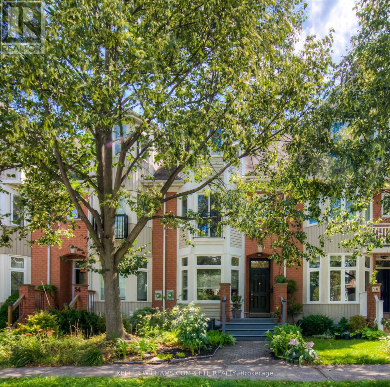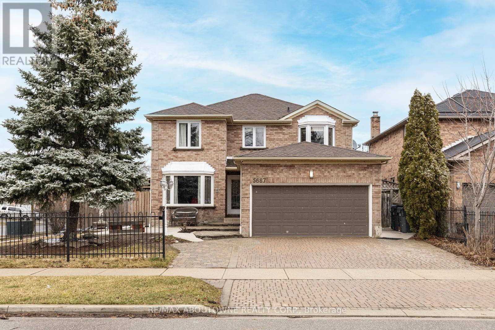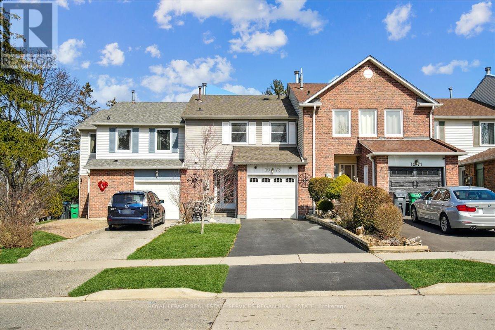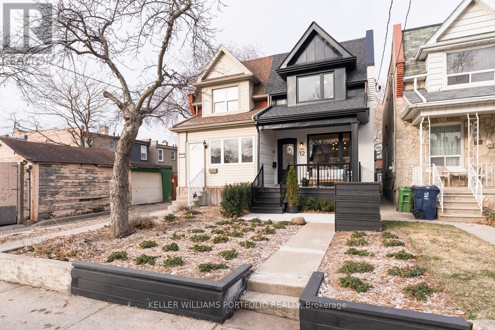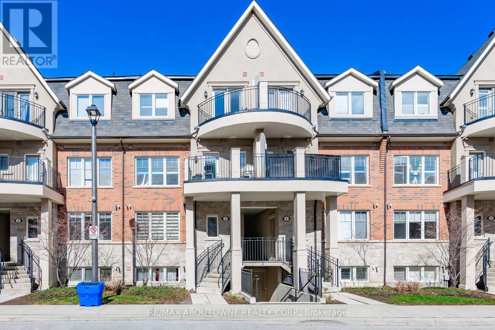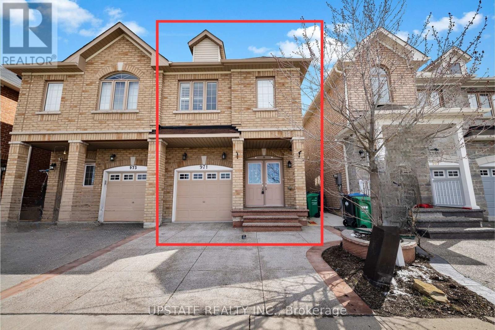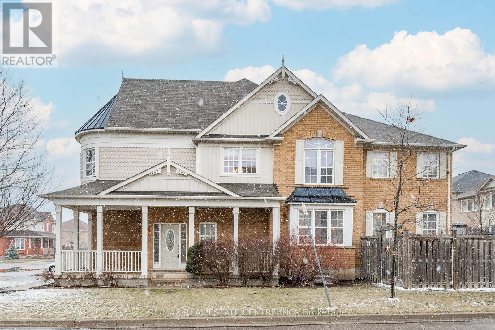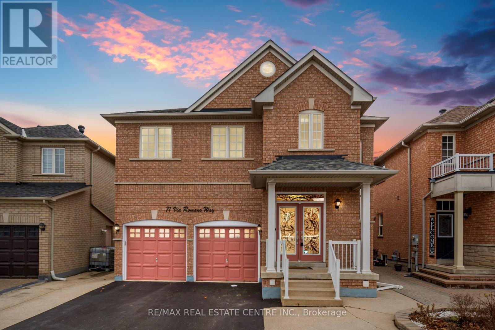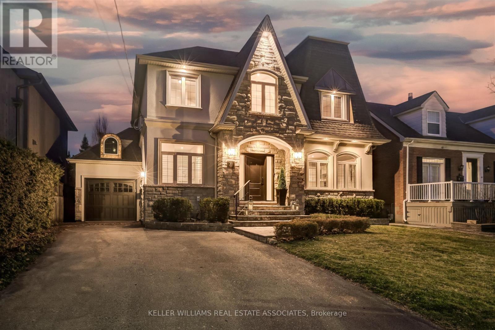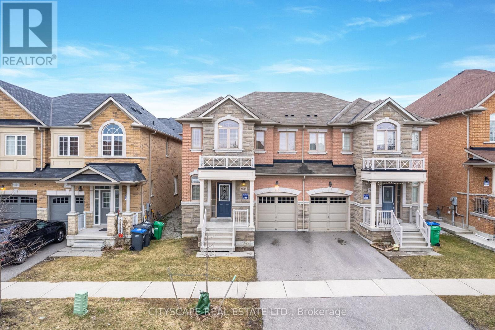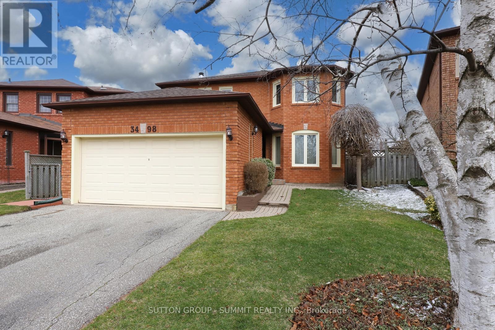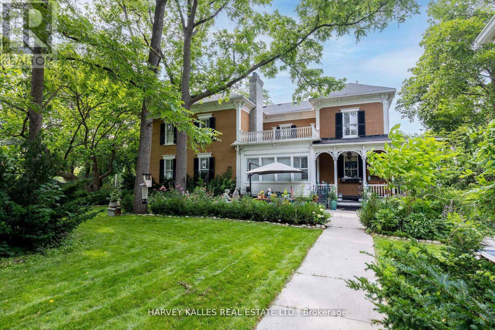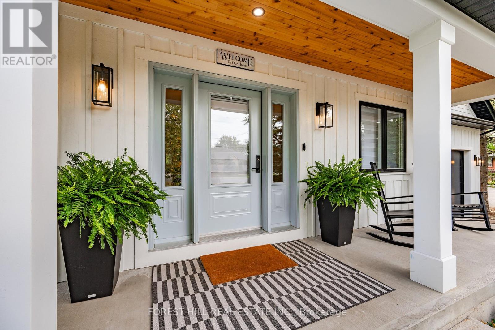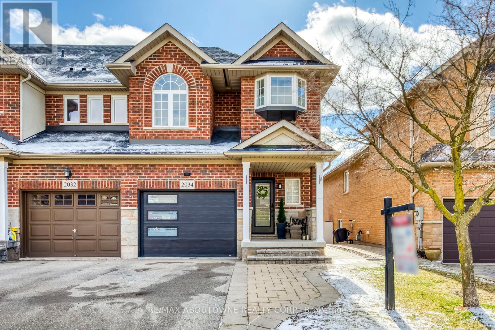587 Wilene Dr
Burlington, Ontario
Step into a slice of suburban bliss perfect for families, with this meticulously updated 3-bdrm, 2-bath home. With over 1500 sqft of living space, complemented by smooth ceilings & pot lights throughout. The heart of the home features a stunning ""Muskoka Rm"" with a floating elec fp, overlooking a beautifully landscaped rear yard. Entertain in style with a walk-out to a deck complete with a gazebo, hot tub, gas hookup for your BBQ & fire tabletop, all within the fully fenced 55'x100' lot. The property includes a practical workshop with electrical supply, a shed for extra storage, & a special shelter for the motorbike enthusiast. The main bath exudes luxury with marble flrs, a granite countertop, and a soaker tub with a marble surround. All appliances were updated in 2020, ensuring modern convenience. Located in an enviable neighbourhood close to parks, schools & easy HWY access! The large bow window floods the living space with natural light, providing a serene view of the front gardens (id:46317)
Real Broker Ontario Ltd.
4664 Leanna Heights Rd
Burlington, Ontario
This charming 2-storey detached home offers a spacious veranda and newly renovated walkway for enjoying the scenery.Experience a breathtaking venue with an O/C living rm,spacious kitchen&dining area,and family rm ideal for everyday living or entertaining guests for any occasion. Single garage (plus room for extra parking space).Upstairs you will step onto polished solid hardwd flooring,which will lead you to four ample-sized bedrms&two luxurious bathrms.Lots of storage space with huge closets and large windows for generous lighting.A newly finished basement awaits you (2023) boasting freshly painted walls,grey vinyl flooring and a fourth bathrm for convenience.Plenty of room for entertaining, fitness or quality family time.Catch a glimpse of the newly renovated patio (2023) with a maintenance-free turf lawn&an enchanting view of the scenery for fresh air&relaxation.This fantastic North Burlington location offers easy access to schools,parks,breathtaking trails, shopping malls&highways.**** EXTRAS **** $100,000 worth of upgrades completed (2023) -- including brand new furnace/AC, newly painted living room and kitchen, upgraded walkways and patio, new basement, external painting and maintenance, brand new roof. (id:46317)
Berkshire Hathaway Homeservices West Realty
#68 -50 Edinburgh Dr
Brampton, Ontario
AAA Location. Border Of Mississauga And Brampton. Spacious Townhome. Almost 2000 sqft Of Living Space Near To Highway 401 And 407. Walking distance to Schools, Public Transit, Golf, Shopping, Grocery Store, Banking, And Restaurants. Professionally Finished Walk Out Basement With Ravine On Back. Very Near To Park. Access To The House From the Garage. Potlights in all rooms of the house including the basement and bathrooms. Upgraded blinds for all windows. Bay windows on each floor with customized cushions. Outlet for electric vehicle and much much more.**** EXTRAS **** Stainless Steel Fridge, SS Dishwasher, SS Cooking Range, Washer And Dryer, outlet for Electric vehicle, Window blinds, bay window cushions. (id:46317)
Homelife G1 Realty Inc.
16 Ashdale Rd
Brampton, Ontario
Welcome To 16 Ashdale Rd , A stunning 3 Bedrooms, 3 Washrooms Located On A Quiet Street Close To Mississauga Border . This Exquisite Family Home Boasts Comb W/Living &Dining Rm. Pot Lights & Hardwood Floor On Main , 9 Ft Ceilings. Entertain Your Guests with Huge Eat in Kitchen That Have Quartz Top .To Impress Every Guest In Your Home, Entrance From Garage To The House, Beautiful Layout, Located Near All Amenities.**** EXTRAS **** All Elfs, New S/S App: Fridge, Stove ,Range Hood, Dishwasher , Washer & Dryer (id:46317)
Exp Realty
1205 Agram Dr
Oakville, Ontario
Prestigious Joshua Creek, Gorgeous Updated 2-Storey, Double Garage. Open Concept Layout, Modern Gourmet Kitchen, Center Island, Granite Counter Tops, Gleaming Hardwood Floor Throughout, Crown Moldings, Upgraded Wall Panelling, Smooth 9' Ceiling On Main Level, Pot Lights, Fresh Painting, Gas Fireplace, Large Window & Walkout To Spectacular Landscaped Yard, Interlock, Hot Tub (As Is). Fabulous Location Backing onto Park. Bright 2-Storey Foyer Leads to 2nd Level Featuring 3 Spacious Bdrms, Master Bedroom Suite Boasting W/I Closet, Soaker Tub, Shower & New Quartz Counter Top. Convenient 2nd Level Laundry. Another Two Spacious Bedrooms with California Shutters. Finished Basement Featuring Rec Room, Home Office Area & Storage Space! Shows Amazing!!! Fabulous Neighborhood, Close To Top-Rated Schools (Joshua Creek Public, Munns Public & Iroquois Ridge High School), Rec Centre, Restaurants, Shopping & Amenities. Natural Gas BBQ Line in Private, Fenced Backyard, Must Be Seen!!!**** EXTRAS **** California Shutters, Upgraded Elf's '24, Pot Lights '24, Fresh Painting '24, Furnace '19, Roof '22, S/S Fridge ('22), 2nd Flr Washroom Quartz C/Top ('24), New Toilet '24, Prof Landscaped Front & Back, Interlock Patio, Bbq Gas Hook-Ups (id:46317)
RE/MAX Imperial Realty Inc.
270 Vintage Gate
Brampton, Ontario
Gorgeous!! Stunning !! Shows 10+++ !! 4+3 Bedroom 4 Bathroom Fully Detached Home Premium Lot. Offering Sep Living , Dining, And Family Rm With Fire Place, Well-Designed Lay-Out, Large Family Size Kitchen With Eat-In(2020), Oak Staircase , Master With Ensuite(2020) And W/I Closet, All Large Bedrooms, Zibra Blinds, Smart Thermostat, pot lights, All windows changed(2022),roof(2017),Floors(2020) furnace(2022), Solar panels(2023), Professionally Finished Legal Basement With Sep Side Entrance(2020) already rented, Freshly Painted With Neutral Colours And Tastefully Decorated . Professionally Landscaped Front And Back Yard offers privacy with a backdrop of school grounds along with BBQ connection and deck. Modern Light Fixtures And Much More . Steps Away From All The Amenities. All Existing Appliances. Driveway parking for 4 Cars.**** EXTRAS **** Existing 2 double door Fridge, 2 Stove(2020), B/I Micro(2020), B/I Ss Dish(2020), 2 Washer & Dryer, All Elf, Central Vac, 2 Gdo's, Gas Hookup For Bbq, EV charging point, Smart Thermostat, Gazebo & deck. (id:46317)
Homelife/miracle Realty Ltd
4 Hot Spring Rd
Brampton, Ontario
Splendid 4+2 bedrooms & 6 washrooms Detached House by National Homes. Previously A Model Home. House welcomes you with double door entry tht leads to open concept separate living/dining area. Separate Family room with fireplace. Chef Style kitchen with quartz countertop, backsplash, extended Island and Built-in Stainless Steel Appliances adds to the charm of the house.Hardwood floors on main floor. 2nd floor offers Spacious Primary bedroom with 5pc ensuite, W/I closet.2nd bedroom with 3pc ensuite. Other two spacious & bright rooms comes with semi ensuite. Main floor Laundry Adds to the convenience. 2 bedrooms & 2 Washrooms Finished basement with stainless steel appliances, separate laundry & legal Separate entrance ideal for renting. Pot Lights throughout the house.**** EXTRAS **** Steps from Sandalwood heights Secondary School, bus stop, trails, park and plaza . Ideally located close to Highways, shopping centre, religious places and much more. (id:46317)
RE/MAX Realty Specialists Inc.
2399 Sinclair Circ
Burlington, Ontario
Welcome to your future oasis in the heart of Burlington's Brant Hills neighbourhood! This spacious 4+1 bedroom, 3 bathroom home offers the perfect blend of comfort & functionality. Step inside to discover a thoughtfully laid out main level boasting a cozy living room, a generously sized kitchen & a dining area. Retreat to the upper level where you'll find 3 bedrooms, including a master suite w/ walk-in closet & 2pc ensuite. The lower level feat a versatile bedroom, a family room w/ an extended dining area & additional living space for relaxation or recreation. The basement adds even more value w/ its extra bedroom, rec room, cold cellar & ample storage space, including a spacious crawlspace. But the real magic happens outside step into your private backyard sanctuary feat meticulously landscaped grounds, a refreshing pool & a covered gazebo. With new basement hallway flooring being installed, this home is poised to meet your needs for years to come.**** EXTRAS **** Pool 2005, windows 2006, shingles 2010, AC 2015, pool pump & gas heater 2022, gutters 2024. Great location in a quiet area, close to all amenities including shopping & schools. Easy access to 403/407 for commuters. Don't miss out! (id:46317)
Keller Williams Complete Realty
#1028 -60 Heintzman St
Toronto, Ontario
Come view this meticulously updated one-bedroom plus den suite in Heintzman Place - an exceptionally well-managed, eco-friendly, and low-maintenance fee building in the heart of The Junction. Featuring an optimal layout with a spacious living and dining area designed for seamless entertaining while also providing an office or guest room for added privacy in the corner of the unit. The brand-new kitchen features quartz counters, a quartz backsplash, and full-size appliances. The primary suite boasts large windows that fill the room with natural light, and the bonus is a completely custom-fitted closet system, offering ample storage solutions. Property features a Concierge, Garden Terrace W/ BBQ, Children's Playroom, Study, Gym and dedicated bike racks.**** EXTRAS **** 1 exclusive locker included. Enjoy tons of cafes, shops, The Stockyards, and accessible transit surrounding this home. Book your showing today and fall in love with not just the unit, or the building, but the entire neighbourhood! (id:46317)
Search Realty Corp.
153 Harbourview Cres
Toronto, Ontario
Stunning Fully Renovated Freehold Townhome In Highly Sought-After Harbourview Village! Rarely Offered. 9Ft Ceilings, Gleaming Hardwood, Brand New White Statuario Quartz Counter Tops In Kitchen. Gas Fireplace, Laundry Room, 2 Story Deck, Attached Garage, 2 Parking Spots, Street Parking, Steps To Waterfront, Shopping, Restaurants, Waterfront Views, Humber Bay Shores, Nature Trails. Plus Upcoming Christie Site Development & Proposed Go Stn, Parks, Schools, Dead End Street, Kid Friendly, Public Tennis & Basketball Courts. Dog Friendly Freehold NO CONDO FEES Open House March Sat23/Sun24 12-2pm**** EXTRAS **** Carson Dunlop Home Inspection Summary + Report. Upgraded Kitchen, Renovated Washrooms, Don't Miss Out On This Incredible Opportunity For Turn Key Investment. Rents For $4,200 + Utilities, Freehold No Condo Fees (id:46317)
Right At Home Realty
#1101 -61 Heintzman St
Toronto, Ontario
Absolute Showstopper !! Check Out This Bright, Clean, Spacious 2 Bdrm and 2 bathroom Condo In the vibrant Neighborhood Of The Junction. 9 Ft Ceilings And Huge North Facing Windows For Lots Of Natural Light And Unobstructed Views. Freshly painted , Updated High End Vinyl Floors, Newly renovated kitchen with Quartz Counters, Stainless Steel Appliances .You Are Steps Away From High Park, Keele & Dundas West Subway station & Bloor GO station. Close to shops and restaurants. Visitor Parking, Bike Storage, Concierge.**** EXTRAS **** Newly renovated Kitchen ( With backlight Cabinets), New Washroom vanities (id:46317)
Ipro Realty Ltd.
106 Bighorn Cres
Brampton, Ontario
Wow!!! Semi-Detached 3 Bedrooms House With Finished Basement. Hard to Find Separate Fully Private Driveway. Oak stair, No rug in the house & Freshly Painted Whole house. New Roof, Owned Water Tank. Close to Park, plaza, school & other all amenities & Much More.. Don't Miss it!!**** EXTRAS **** Stove, Fridge, Washer & Dryer, All Elf's. (id:46317)
RE/MAX Gold Realty Inc.
3696 Bala Dr
Mississauga, Ontario
Welcome to Churchill Meadows. Walk to both elementary and secondary schools! This 3 bedroom home boasts an addition 2 bedroom suite with separate entrance, a small den, and fully renovated gorgeous bathroom, and walkout to the back garden! The main and upper floor boasts hardwood flooring light galore through the large windows and 2 walkouts to balconies on the main floor from the spacious kitchen and huge living room. This open concept home allows you to choose your own layout. Family room combined with dining or home office, and combine dining with living room. The bright kitchen has ample room in the breakfast nook for a large dining table as well. With over 2000 sq feet of space on the upper levels, you have plenty of room. The 2nd level features 3 large bedrooms, walkout to back garden**** EXTRAS **** Lower Level currently rented at $2200/month plus 1/3 utilities. Lease expires July 31, 2024 (A1 tenant in place) (id:46317)
Royal LePage Signature Realty
1203 Trudeau Dr
Milton, Ontario
Welcome to this stunning corner detached home, just 2 yrs young, boasting 4 Bed 4 bath. Premium lot With over 135k invested in builder upgrades, this home exudes modern elegance and functionality. The open concept design 9 ft ceilings on the main & upper floors creates a spacious and inviting atmosphere. The kitchen is a chef's dream, featuring BOSCH built-in appliances, hardwood floors, a stylish backsplash, chimney hood, quartz countertops, and more, making it perfect for both everyday living and entertaining guests. Separate living and family rooms, providing ample space for relaxation and gatherings. The large primary bedroom is a luxurious retreat complete with an upgraded ensuite glass shower. 2nd bedroom come with ensuite bath perfect for growing family. 3rd and 4th bedroom have common bath as well. This home truly has it all and more, making it a must-see for anyone looking for a blend of modern convenience, comfort, and style. Don't miss out on this exceptional opportunity!**** EXTRAS **** 135K builder upgrades, Corner Lot, 3 Full bath on Second floor, BOSCH appliances, Modern Look, New subdivision near Schools, Hospital, Shopping & More. Great Home in a Great Community to live & raise a family. (id:46317)
RE/MAX Realty Services Inc.
24 Emeline St
Caledon, Ontario
Welcome to Alton. One of Caledon's prized Villages. This house has too many upgrades to mention since 2022. You must see it to believe it!!! New custom kitchen with upgrade electrical, custom appliances, pot lights on main level, 200 amp service with upgraded panel, ceramic wood look tiles on main floor & lower level floor, newer washer & dryer, new siding & gutters, downspouts & soffits. New receptacles, switches and screwless cover plates, New A/C, Town Water & Natural Gas & new sliding door.**** EXTRAS **** Just a hop skip & a jump to the Caledon Trail, a Chip & a Put to Osprey Valley Golf Club, a cast away from Shaws Creek and a snow shoe from the Caledon Ski Club. (id:46317)
Sutton-Headwaters Realty Inc.
335 Dymott Ave
Milton, Ontario
Beautiful Mattamy Built Harris Bay DETACHED 4-bedroom Energy Star-Rated Home in the sought-after Hawthorne Village on the Escarpment neighbourhood of Milton! This wonderful home offers a STUNNING LONG VIEW of the ESCARPMENT, a TWO CAR GARAGE (parking for three vehicles total) and loads of convenient STREET PARKING OUT FRONT for your guests. It boasts just under 2000 square feet of spacious living area and features a ground level FOURTH BEDROOM, which could be a home office, gym or studio, and loads of precious storage space in the two utility rooms (one with sink). *** See attachment for full description. OPEN HOUSE: Sunday, March 24th from 2 - 4 PM (id:46317)
RE/MAX Real Estate Centre Inc.
5 East Dr
Toronto, Ontario
Beautifully renovated detached brick bungalow boasting a double garage and private drive on a 44-foot lot. The main floor features an open concept layout with a living area, dining space, and a stunning modern kitchen equipped with an island, high-end stainless-steel appliances, and access to a large sunroom. The primary bedroom offers his and hers built-in closets and a semi-ensuite bath, while the second bedroom features a built-in closet. Plank engineered hardwood flooring spans throughout the main floor. A separate side entrance leads to the finished basement, flooded with natural light, featuring a spacious rec room with rough-in for a kitchen/bar, a bedroom, an office, a bathroom, and laundry facilities. Unwind in the generously sized sun room and barbecue in the spacious backyard. Experience the convenience of living close to restaurants, shops, parks, and public transit.**** EXTRAS **** Fisher & Paykel fridge and B/I oven, Jenn Air stove top, Sharp microwave drawer, Blomberg B/I dishwasher, AVG exhaust fan, Lg front load washer and dryer, 2022 new windows, gas furnace and AC, Rheem water tank owned, Attic insulation. (id:46317)
Royal LePage Supreme Realty
18 Worthington Cres
Toronto, Ontario
Excellent Bloor West Village Location! Detached 2 Br. Home That's Found on a Quiet Crescent w/Many New Homes. Large 40 x124 Ft. Lot with Private Drive that Can Park 3 Cars! The Property Has had a 2nd Floor that was Enlarged at the Back In 2009 to Make the Upper Living Area Larger w/Higher Ceilings. Large Walkout to Deck Off Dining room. Detached Block Garage! There is a Separate Side Entrance to A Potential 1 Br In-Law Suite! The Roof was Redone in 2021. Beautiful Sunny West Facing Backyard with Lots of Tree for Privacy. Just Short Walk to Jane Subway Station, Lake Ontario and Bloor West Village w/ Shopping/Restaurants and Banks. Close to Gardner Express Way Entrance Ramp. (id:46317)
Gowest Realty Ltd.
52 The Greenery
Oakville, Ontario
Welcome to 52 The Greenery! This exquisite freehold townhome boasts over 1900 sqft of total living space including fully finished basement with 3+1 bedrooms and 3 full baths and 2 car garage. The main floor features 9' ceilings, a beautifully updated kitchen with quartz countertops(2019) open to the spacious dining/living space and main floor laundry. Large primary bedroom with a 4 piece ensuite, a generous closet, and a Juliette balcony. The 2nd floor also offers a cozy living room with gas fireplace. The third floor features two additional bedrooms and another full bathroom. Fully finished basement with kitchenette (2019), full bath, bedroom and additional fex space. Outside, your private deck and patio for relaxing and entertaining. Updated Windows (2020), Furnace and A/C and Owned Water Heater (2017). Located in the sought after River Oaks Community close to schools, parks, trails, shopping, transportation, Sheridan College and the River Oaks Park Community Centre. (id:46317)
Keller Williams Complete Realty
11 Cairnburg Dr
Brampton, Ontario
Welcome To 11 Cairnburg Drive, A Stunning 4+3 Bedrooms, 5 Washrooms Home Located In The Executive Hunt Club Of Castlemore.This Exquisite Family Home Boasts Spacious Living Room, Family Room, Office and Dining Room offering both comfort and style.The gourmet kitchen isa chef's dream, complete with sleek countertops, stainless steel appliances, and ample storage space.2 Bedrooms Legal Basement Apartment, currentlyrented for $2250 & One Room With Full Washroom For Your Personal Use As Well In The Basement. Conveniently located close to schools, parks,shopping, and transit, this is the perfect place to call home. Don't miss out on this incredible opportunity schedule your private showing today! (id:46317)
Exp Realty
5687 Goldenbrook Dr
Mississauga, Ontario
Simply stunning & well Maintained 4 + 1 bed, 4 Full bath home nestled in the sought-after area of Mississauga. This amazing home boasts a prime corner lot location, versatile layout, gleaming hardwood floors through the main level & 2nd level. The gourmet kitchen is a chef's dream, equipped with high-end appliances & ample counter space. Host memorable dinners in the formal dining room, while the cozy family room invites relaxation. Natural light floods the sun-filled living room. Upstairs, four spacious & bright bedrooms provide comfort & tranquility. The finished basement offers 4 pc bath & walk out with separate entrance. Step outside into your own backyard oasis, where an in-ground pool awaits refreshment on hot summer days. The meticulous landscaping adds to the charm and allure of this outdoor retreat. Close to Schools, Shopping, Highways, Community Centre, 2 minute walk to Miway transit, walk to credit river & listen to soothing sounds of nature. (id:46317)
RE/MAX Aboutowne Realty Corp.
#53 -3895 Doug Leavens Blvd
Mississauga, Ontario
Just Listed! Great Mississauga neighbourhood, home overlooks park! Near bike and walking trails, close to multiple great schools. Quick access to Meadowvale Town Center, ez 407 & 401 access. 5-8min drive to Lisgar Go station! Beautiful Home! Updated, timeless white kitchen with elegant quartz counters and stainless steel appliances. Inviting, warm hardwood flooring and decor. Open concept main level finishes with big windows and double patio doors that overlook private backyard and large park! 2 large bedrooms on the upper level w/full bathroom to share, and amazing, very private, primary suite on the top level, with park views, yard views, ensuite bath. Charming, elegant, inviting house that feels like home from the moment you enter. Wonderful newer deck in the backyard, lower level has bonus patio space that accommodates full-size outdoor furniture set. Large backyard means there is plenty of space for a wonderful garden too (or can be covered with grass for play area). Great Home!**** EXTRAS **** New Roof 2017. Newer High Efficiency Furnace & Ac (both 2017). (id:46317)
Cityscape Real Estate Ltd.
193 Ellis Cres
Milton, Ontario
Explore this corner, detached home offering unobstructed views, positioned next to Lion's Sports Park and close to top-rated schools. The property features hardwood flooring on the main and upper levels, with durable laminate in the basement. Significant updates in the last five years include renovated bathrooms, roof 2019, furnace 2020, and upgraded attic insulation and AC coil in 2019 for enhanced energy efficiency. The kitchen shines with stainless steel appliances, including a brand-new stove and hood set 2024, and a refrigerator 2019. The convenience of dual laundry setups, located on the second floor and basement, streamlines your household chores. The layout is further enhanced by a master bedroom featuring a walk-in closet and an ensuite washroom with a walk-in shower. Pot lights, generous sunlight, direct garage access, and an open layout concept complete this dream home a private outdoor space with fruit trees and a vegetable garden enhance this well-maintained home. (id:46317)
Akarat Group Inc.
1073 Raintree Lane
Mississauga, Ontario
Welcome to this rarely offered Freehold Townhouse in Lorne Park. This home has been meticulously maintained by the same owners for over 35 years. Located on a quiet, kid friendly crescent that boasts 3 large bedrooms and 2 bathrooms with no neighbours behind! In the Lorne Park school district and is walking distance to the lake, as well as various parks and trails. (id:46317)
Royal LePage Real Estate Services Regan Real Estate
2215 Oakridge Cres
Burlington, Ontario
This immaculate executive residence, freshly painted and boasting 4+1 bedrooms, is nestled on a quiet family-friendly street in Headon Forest. Its prime location offers convenience to schools, parks, trails, shopping centres, and essential amenities. Step inside to experience the elegance of the main level with its hardwood floors, California shutters, and open concept living and dining areas. A welcoming family room offering a vaulted ceiling and gas fireplace, provides a cozy retreat. Additionally, the main floor features a powder room with a heated floor, laundry room with garage and side yard access, and a gourmet kitchen equipped with a built-in desk, pantry, S/S appliances, heated floor, and a breakfast area with patio access. The basement was prof. renovated in 2024. Notable updates include a new garage door and keypad, humidifier (2024), furnace (2023), shingles (2020), soffits, eaves and downspouts (2020), most windows replaced between 2019 and 2021, and front door (2019).**** EXTRAS **** Outside, the fully fenced back yard invites summer enjoyment with its stone patio, on-ground gas heated pool, additional custom privacy fencing (2023), cabana, and large maple tree. Easy access to highways. An exceptional family home! (id:46317)
Royal LePage Real Estate Services Ltd.
739 Reece Crt
Milton, Ontario
The 50' Alston has arrived! This beauty is located in the Harrison neighbourhood close to the escarpment, known for its schools, parks, trails and the iconic Milton Velodrome. Top featureswe love about this home: 1. 50 wide lot. 2. True double car garage. 3. Double door entry into a generous size foyer with wainscoting. 4. Custom designed kitchen with floor to ceiling cabinetry and quartz counters. 5. Main floor office with French glass doors and built in cabinetry. 6. Designer lighting fixture and large windows with silhouette blinds. 7. Large master bedroom with feature wall, a walk-in closet, and a generous modern ensuite. 8. Upper floor laundry. 9. Finished basement with a builder-provided separate entrance. 10. The basement has a bedroom with a kitchenette, a full 4pc washroom, and the potential for a second bedroom. Bonus Feature: This home is 2670 sq/ft above grade PLUS the finished basement has almost 4000sq/ft of living space. (id:46317)
Forest Hill Real Estate Inc.
12 Britannia Ave
Toronto, Ontario
Be the first to inhabit this immaculate renovated designer home in The Junction meticulously crafted from the studs. Experience seamless modern living with every detail thoughtfully curated for comfort and elegance. Upon entry, be greeted by an airy open-concept layout, bathed in natural light, complemented by exquisite wide plank flooring. The gourmet kitchen, a haven for culinary enthusiasts, features high-end stainless steel appliances, quartz countertops & bespoke cabinetry, ideal for both intimate gatherings & lively soires. Retreat to the generously sized primary suite, complete with expansive built-in closets & a luxurious ensuite bath. Step outside to your private fenced backyard oasis, adorned with tastefully laid patio stones & a lush garden - a serene escape for alfresco dining & summer gatherings. Located in a tranquil urban neighborhood, just steps away from parks, dining, shopping local breweries; offering the perfect blend of sophistication & convenience**** EXTRAS **** City permit for complete back to studs renovation/extension/basement lowering closed 21st March 2024. New everything! Roof, windows, 200Amp elec, plumbing, spray foam insulation, on demand hot water, furnace/Ac, appliances, walls, floors (id:46317)
Keller Williams Portfolio Realty
#4-01 -2420 Baronwood Dr
Oakville, Ontario
Stylish 2 bedrm, 2 full bath condo all on one level, boasting 2 underground parking spaces in Oakvilles Westmount community! Large mudroom/entry way leads into the foyer w/loads of storage space & access to laundry/utility closet with hook-up for washer & dryer. Crisp, white kitchen with quartz countertops, stainless steel appliances, centre island with breakfast bar, plenty of cabinetry and backsplash. Kitchen overlooks the dining rm with plenty of pot lights and living rm with large windows with California shutters and walk-out to the fully fenced private ground-floor patio - perfect for enjoying your morning coffee. The primary bedrm boasts 2 large closets & a 5pc ensuite bathrm. 2nd bedrm w/large closet, window overlooking the terrace & easy access to 3pc main bath. 2 underground parking spaces and 1 storage locker included. Walk to scenic trails, parks, schools & Starbucks. Easy access to major highways, Bronte GO, OTMH, Bronte Creek Provincial Park, shopping & loads of amenities! (id:46317)
RE/MAX Aboutowne Realty Corp.
45 Murrie St
Toronto, Ontario
Welcome To 45 Murrie - A Charming Detached Home Situated On A Spectacular 40 ft x 125 ft Lot In The Heart Of Mimico. Located On A Quiet Tree-Lined Street, 15 Minutes To Downtown Toronto & Steps From The Lake! Come Visit This Beautiful Community & Family Friendly Street - It's Walking Distance To Incredible Local Shops, Cafes, Restaurants, Schools, Parks, Waterfront Trails, Swimming Pools, Skating Rinks, TTC & Mimico Go Station.**** EXTRAS **** Wonderful Opportunity To Move In & Update To Your Taste... Or Renovate... Or Build A Custom Home On One Of The Best Lots In The Neighbourhood! Please Book An Appointment To Walk The Lot. (id:46317)
RE/MAX Hallmark Realty Ltd.
11 Icon St
Brampton, Ontario
Absolutely stunning !! Brand New , Never Lived in. Brick & stone Elevation ## No Side Walk ## Facing Park ### 4Bedroom 4washroom, Modern Open Concept Layout . 10ft Ceiling on Main & 9FT ON 2nd Floor . Separate Living Room (Can be Used as main Floor Office ) , Dining Room & Family Room. Modern Open Concept Upgraded Kitchen with Granite Counter & Breakfast Area. Master bedroom with 5pc Ensuite & walk in Closet . Very Spacious Other Bedroom . 3Full Washroom Upstairs . Modern hardwood flooring with Matching Oak Stairs. smooth ceilings throughout the house . Small Quiet Street, Upgraded 200 amps. Electric Panel. Great Location Close to Walmart Super Centre , Park, Schools , Bus Stop & Hwy410. (id:46317)
RE/MAX Realty Services Inc.
971 Francine Cres
Mississauga, Ontario
Welcome to the epitome of luxury living in the Heartland Area! This beautifully upgraded semi-detached house offers a double door entry and a prime north-facing position, overlooking a park. As you step inside, you'll be greeted by a bright and airy open concept layout featuring 9ft ceilings pot lights throughout. The living and dining rooms showcase gleaming hardwood floors. The chef's kitchen boasting quartz countertops, a quartz backsplash, and a spacious eat-in area leading to your own private backyard. The primary bedroom awaits with walk-in closets and a luxurious 5-piece ensuite, offering a tranquil sanctuary to unwind. The finished basement with separate entrance from the garage. Aggregated concrete in the front. Recently refreshed with new paint throughout. Situated just minutes away from the schools, parks, highways 401/403, and all essential amenities, including Walmart, Costco, Home Depot, and the Heartland shopping center, this location offers the ultimate convenience.**** EXTRAS **** Great opportunity for first time buyers/rentable basement. (id:46317)
Upstate Realty Inc.
917 Whaley Way
Milton, Ontario
Gorgeous 4 B/R, 5 W/R Executive Detached Home 3650 Sq ft of finished living space including the basement, With A Premium Corner Lot with 48 Ft Frontage Fin Bsmt & Separate Entrance. Hardwood Flr On Main Lvl. No Carpet. Separate Living & Formal Dining Rm With Door Could b\Be Used As An Extra Bedroom On Main Level.. Modern Kitchen With S/S Appl, Granite Counter Top And Backsplash & Breakfast Island And Breakfast Area. Sunfilled Family Room. Hardwood Piano Staircase With Iron Pickets. 2 Prim Bedrooms One With Walkin Closet & Ensuite And second Prime bedroom with 3 Pc Ensuite and 2 closets Large Laundry Rm On 2nd Floor. Fin Bsmt With Kitcken, Separate Entrance Rec Rm, 5th Bedroom Den And 2nd Laundry. Close To School & Parks, Shopping. (id:46317)
RE/MAX Real Estate Centre Inc.
1200 Albion Rd N
Toronto, Ontario
S-P-R-E-A-D OUT! Etobicoke dream, rarely offered, 5 level backsplit for large or extended family, rental income potential, (3) kitchens, 3 bathrooms, 4 large bedrooms, w/space on lower level to add more bedrooms. Walkout to large yard and sunroom, gas fireplace, double car garage with 6-7 parking spaces. Lower level at ground level so lots of natural light. Established Neighbourhood with long term owners, well maintained property, just needs your personal updating. Investor dream! Or live in half, rent other to pay mortgage. Easy to show, possession flexible, some furnishings negotiable.**** EXTRAS **** Humber College and york university close by, transit at doorstep, close to schools, shopping, hospitals, high demand area close to all major highways. PRE INSPECTION REPORT AVAIL. Executors Domenico Tatone and Giovanna Bosco. (id:46317)
RE/MAX Experts
71 Via Romano Way
Brampton, Ontario
Absolutely Gorgeous! This Bright & Spacious Detached Home Boasts Approx. 4100sqft Of Living Space Featuring 5 +2 Bed With 4 Full Baths On The 2nd Floor. The Main Floor Offers A Bonus Den/Home Office Which Can Easily Serve As The 6th Bed. Separate Living & Dining Area And A Cozy Family Room With A Fireplace. Finished Basement With Walk-Up/Separate Side Entrance. 2 Car Garage Home With Double Door Front Entry! Wide Driveway For Parking Up To 7 Cars. Beautiful Gourmet Kitchen With High-End S/S Appliances, Modern Quartz Countertops & Backsplash. Huge Primary Bedroom With Extra-Large Custom Walk-In Closet & 5-Piece Ensuite With Jacuzzi & Shower. Hardwood Floors Throughout - Carpet-Free Home! Recently Finished Rentable Basement With Walk-Up Entrance & Its Own Laundry Space, Kitchen & Bath. Serene Backyard With Interlocking Pavers And Plenty Of Space For Gardening Enthusiasts To Cultivate Their Own Veggies. Come And Fall In Love With This Beauty!**** EXTRAS **** Just Minutes To Gore Meadows Comm. Centre For Gym, Yoga, Swimming, Games, Outdoor Ice Rink, Summer Camps & Library. Walking Distance To School/Park/Gurudwara, 4 Minutes To Hindu Sabha Mandir. Public Transit At Door Steps, Near Hwy 427 & 407 (id:46317)
RE/MAX Real Estate Centre Inc.
20 Cumberland Dr
Mississauga, Ontario
Situated 90 steps from Lake Ontario in the trendy village of Port Credit just moments away from shops, restaurants & the GO train, this exquisite residence epitomizes timeless elegance. Enter the home through the grand, 2-storey foyer where you will find hardwood floors & sundrenched principal rooms, including a formal dining room, a versatile bedroom/office w/custom built-ins & a double-sized Murphy bed. Enjoy the open-concept kitchen w/quartz counters, breakfast bar & stainless appliances. At the heart of this home is the expansive family room, boasting 14' ceilings, picture window, gas fireplace & walkout to a jaw-dropping backyard that's an entertainer's dream.The second floor features large bedrooms, spacious closets & a 5-pc bathroom. Unwind in the primary suite, with its 5-pc ensuite, walk-in closet & scenic views of the backyard oasis.The lush backyard is a peaceful escape, ideal for entertaining w/Jamieson saltwater pool and large overflow hot tub & abundant patio & deck areas**** EXTRAS **** The outdoor entertainment cabana features a beverage fridge, wet bar, toilet, shower & a swing-out TV bracket for your favourite sports viewing & you don't even need to leave the pool or hot tub. (id:46317)
Keller Williams Real Estate Associates
34 Manchester Ave
Toronto, Ontario
Discover The Perfect Family Home Full of Charm & Character Tucked Away On A Quiet Street in The Desirable Christie Pits Neighbourhood. Lovingly Maintained & Cared for by the Same Family for Decades. Large Primary Bedroom w/ Natural Light Pouring In, Eat-In Updated Main Floor Kitchen, High Ceilings & Sunny South Facing Porch Are Just a Few Bonuses That Make This The Ideal Home For Your Family. Plenty of Storage Throughout - Meeting All Your Needs For A Clutter-Free & Organized Lifestyle. This Home Not Only Offers Comfortable Living Spaces, Bay Windows & Hardwood Floors But Also Brims w/ Potential. The 2nd Floor Kitchen, Separate Entrance to Basement and Possibility of a Laneway House Provides Several Income Producing Options. Unparalleled Convenience - Just Steps Away From Ossington Subway Station, Short Walk to Cozy Coffee Shops, Delicious Restaurants, Great Shopping (Farm Boy, Fiesta Farms, Loblaws) & Christie Pits Park.**** EXTRAS **** Are You A Cyclist? Hop On The Shaw St Bike Lane To Connect To Work/School/Play. Make Sure You Head Down to the Vibrant Ossington Ave Which Has Been Named One of The Coolest Streets In The World! (id:46317)
Exp Realty
#7 -3115 New St
Burlington, Ontario
Discover serenity in this exquisite executive townhome nestled alongside a picturesque ravine in the coveted Roseland Forest 34 unit enclave. Impeccably maintained, this residence boasts freshly painted interiors. The main level invites relaxation with a cozy living room featuring a fireplace, functional kitchen, and a dining area leading to an expansive patio. Completing this level is a convenient 2-piece bath and garage access. Upstairs, two spacious bedrooms await, each with its own ensuite. The lower level offers additional living space with a partially finished family room. Ideally located minutes to downtown Burlington, the lake and amenities, this is the perfect place to call home. (id:46317)
RE/MAX Escarpment Realty Inc.
#113 -369 Sorauren Ave
Toronto, Ontario
Incredible opportunity to own a 2 storey loft in desirable Robert Watson! Located in the heart of Roncesvalles, with 1063 square feet of living space. This spacious 1 bedroom + large den & 2 full bath loft features a functional open concept layout with no wasted space. Bright kitchen with an island is perfect for dining and entertaining. Unique polished concrete floors extend throughout, enhancing the modern industrial vibe. The second floor boasts a spacious primary suite with a large walk-in closet and 4 piece spa like bath with soaker tub. Main floor den is large enough to be used as a second bedroom, alongside a second full bathroom. Double french doors open to a large tree lined patio with a gas BBQ hookup overlooking a quiet courtyard. Just steps to Roncesvalles, restaurants, shops, TTC, Sorauren/High Park, Farmers Market and Dog Park! Easy access to downtown & major transit!**** EXTRAS **** Large private terrace with gas hook up & water line for garden hose. Soaring 17"" ceilings with floor to ceiling windows and exposed concrete! (id:46317)
Keller Williams Co-Elevation Realty
5648 Ethan Dr
Mississauga, Ontario
Welcome to Churchill Meadows! This semi-detached home, adorned with stone and brick accents has 2064 SqFt and 4 Bedrooms. Inside, a spacious formal dining room sets the stage for family gatherings. The family room, with a cozy gas fireplace, and lots of natural light seamlessly connects to the open-concept kitchen and breakfast area. The kitchen features plenty of cabinet space and marble countertops, with a breakfast bar, and stainless steel appliances. Hardwood flooring throughout dining rm, family rm, stairway and 2nd floor hallway. Very spacious primary suite complete with a walk-in closet and a large 4-piece ensuite with a soaker tub and a shower. The additional 3 bedrooms offer plenty of space for kids and/or a home office. Main floor laundry comes with a sink and garage access for added convenience. Freshly painted and cleaned, this home is ready for its new owners. Enjoy comfort and style in this sought-after neighbourhood. See more photos and Video in the Virtual tour link!!! (id:46317)
Cityscape Real Estate Ltd.
3498 Pintail Circ
Mississauga, Ontario
Pride of Ownership! Located in the Lisgar Community this all brick detached (2282 Sq.Ft. per MPAC) has been lovingly maintained by the original owner and is located on a quiet street. Very attractive front entrance, wainscotting in main & upper hallways, double glass door entry to Formal Living & Dining Rooms, Main Floor Laundry, Greenhouse Kitchen With W/O to Large Deck & Premium Pie Lot! Latest upgrades include: All Baths Updated (2014), Front & Side Doors (2017), All Windows Replaced (2011), Laminate Floors in LR, DR & Family Room (2020), B/I Dishwasher (2020), Roof (2022 With Transferrable Warranty). Professionally finished basement with large Recreation Room & Exercise Area. Exceptional Pie Shaped Backyard for Summer Entertaining with Large Deck, Gazebo & Cozy Fire Pit. Beautifully landscaped with Cherry Tree, Colourful Perennials & Vegetable Garden. Plenty of Space For Pool if Desired. (id:46317)
Sutton Group - Summit Realty Inc.
103 Thomas St
Milton, Ontario
Take a look inside one of the most iconic homes in Old Milton. This beautiful 1800s Century Home sits on an expansive 132 x 126 ft lot & offers almost 4000sf. 4 bedrooms, 4 bathrooms, fully detached & heated 3-car garage/workshop with loft. Inside you will find stunning crown mouldings, detailed trim, beautiful hardwood flooring and door hardware, classic radiators for supplemental heat (heated mainly through forced air gas) 3 fireplaces (2 gas, 1 electric), California shutters, & more. The chefs kitchen includes a large island, 6 burner commercial grade gas range with built-in ovens, large pantry, secondary sink; opening to the family living & breakfast area so you can entertain as you cook. Explore the formal dining & family rooms before you make your way to either set of two staircases leading to the second floor. The primary bedroom includes a walk-in closet & large bath with separate sinks, his/hers showers, & claw-foot tub. 2nd flr laundry. (id:46317)
Harvey Kalles Real Estate Ltd.
531 Lorne St
Burlington, Ontario
Incredible opportunity in downtown Burlington! This 1.5 storey home sits on a private/ mature 50 foot x 125 foot lot. The possibilities are endless! The existing home has 3 bedrooms, 1 full bathroom and is approximately 1200 square feet. A perfect property to renovate, add-on or tear down and build new! This home is situated amongst multi-million-dollar custom homes and situated within walking distance to everything downtown Burlington has to offer. The main level features a living room and kitchen that is open to the dining room- which overlooks the private backyard. There is also a 4-piece bathroom, bedroom and garage access. The 2nd floor has 2 spacious bedrooms. The partially finished lower level includes a rec room, family room and laundry. The exterior of the home features a double driveway with parking for 4 vehicles, a private rear yard & a large single car garage. Conveniently located close to all amenities and major highways and within walking distance to schools and parks! (id:46317)
RE/MAX Escarpment Realty Inc.
2059 Tolman Rd
Mississauga, Ontario
A Tol as old as Time! This classic, family-sized 5+1 bedroom, 5 bath home has been tastefully renovated with charming features and is spread across 3,343 square feet of total living space. Lucky for you, it's central to everything and is located in the Applewood Acres community. Timeless, elegant features like large windows, pot lights, a renovated kitchen, granite counters, a finished basement, and two primary suites make this home truly special. Smashing curb appeal standards with towering trees on a 100-foot-wide lot, a beautiful concrete patio, and a beautiful covered front porch. Brimming with style, grace, and functionality, it's time to come home on Tolman!**** EXTRAS **** All existing appliances: (fridgex2, stovex2, dishwasher, washer/dryer, main floor microwave), elecrical light fixtures, window coverings. (id:46317)
Keller Williams Real Estate Associates
3095 Robert Brown Blvd
Oakville, Ontario
Your Search is Over! This beautifully designed and maintained home has it all! Newly finished backyard is ready for your summer entertainment. Countless upgrades including: Solid Oak Staircase W/Wrought Iron Pickets, Light Filtering Sheer Shades, Crown Moldings, Wainscoting, Skylight in the second washroom, designer light fixtures, B/I Solar lights on the front interlock and stairs, etc. Professionally Finished Basement With Huge Recreation Room, Electric Fireplace and 3 Piece Washroom. Walking distance to shopping plaza, parks, trails, Six Mile sports complex, public transit and highways.**** EXTRAS **** S/S Fridge, S/S Exhaust Hood, B/I Cooktop, B/I Stove and Microwave(2019), Wine Fridge (as is), Washer, Dryer (2022), All Window Coverings, All ELFs, Central Vacuum, Garage Remote Control (one). (id:46317)
Right At Home Realty
7 Atwood Pl
Toronto, Ontario
RARE OPPORTUNITY to own a piece of heaven! Raised bungalow with walkout basement located on a very small private court, overlooking the Humber River watershed. Fully renovated, this home is situated on a premium pie-shaped lot with an 85ft wide back (WOW!). Open concept living/dining room overlooks the tranquil ravine setting with its over-sized windows providing an abundance of natural light. The gourmet kitchen features updated cabinetry, granite countertops, built-in appliances and walks out to an expansive deck that provides breathtaking views of the Humber River. 3-good sized bedrooms and an updated washroom are found on the main floor area. The lower level has an amazing, updated finished basement that could be easily converted to a standalone apartment space or nanny/in-law suite. It features a stunning laundry room, separate bedroom, kitchenette, large rec room with a modern fireplace and a walk-out to the cottage-like, breathtaking backyard. Dont miss this one!!**** EXTRAS **** Public transit nearby TTC bus stop conveniently located at the top of the street that travels to Wilson Station. Close to all major highways, Including Hwy 401, 400, 427 Conveniently Located Near Schools, Grocery, church & all amenities. (id:46317)
Keller Williams Real Estate Associates
100 Cameron Ave
Toronto, Ontario
Welcome to your dream home! Nestled in the heart of Toronto, this move-in ready bungalow boasts convenience and charm. Step inside to discover a beautifully maintained interior, featuring an in-law suite for added flexibility and comfort. But the real gem lies outside a rare detached double car garage, offering ample space for your vehicles and storage needs. Perfectly positioned within walking distance to Keelesdale LRT, commuting is a breeze, while quick access to the highway ensures easy travel around the city. Don't miss out on this prime location schedule a viewing today and experience the epitome of Toronto living! (id:46317)
Keller Williams Legacies Realty
2560 2nd Side Rd
Burlington, Ontario
Welcome to your haven in Burlington's most desired Mount Nemo Bluffs, where every corner tells a story of craftsmanship and love. This BRAND NEW custom-built farmhouse style bungalow embodies warmth and detail, setting the stage for unforgettable moments. Boasting an open-concept design and cathedral ceilings, it's an entertainer's dream, the perfect canvas for gatherings. Throughout this 5000+sqft residence, 4+2 Bedroom 4.5 bath you'll find imported European quartz countertops, Luxury appliances, wide plank white oak floors throughout. Primary is a grand retreat, adorned with spa like features that make it a place of pure luxury. Massive his and her walk in closets, fireplace and a private W/O to sundeck overlooking the backyard. With spacious bedrooms a jack and jill bath and endless possibilities, there's room for the whole family and then some. Step onto your oversized deck or the cedar-covered front and back porches - spaces that extend the warmth of home to the great outdoors.**** EXTRAS **** Huge basement rec room large windows, fireplace, Gaming room, Gym, ample parking 10 car+ oversized tandem 2 car garage with drive thru to a 100 amp detached workshop awaits your projects. Fully fenced in yard, surrounded by nature's beauty (id:46317)
Forest Hill Real Estate Inc.
2034 Elmgrove Rd
Oakville, Ontario
Location.!! Fantastic Opportunity to Own a Large End Townhome on a Quiet, Child Friendly Street in Sought After Westmount. This spacious townhome, over 2000 sq ft plus basement, offers rare 9ft ceilings & true open concept floor plan with large Chefs Kitchen and huge island. The second floor boasts 3 large bedrooms, the primary bedroom with ensuite bathroom & walk in closet, house bathroom & convenient laundry room. An enviable den/office area with murphy bed completes this level. The finished basement provides additional living/family space, media area or another potential home office area, full 3 piece bathroom and useful storage. This well maintained and loved home has been fully landscaped front and rear. Conveniently located for easy access to major highways, public transit & GO. Walking distance to parks, trails, recreation & excellent schools. Fabulous opportunity to own a large and spacious, end townhome with rare 9ft ceilings in one of Oakvilles most desirable neighbourhoods (id:46317)
RE/MAX Aboutowne Realty Corp.
