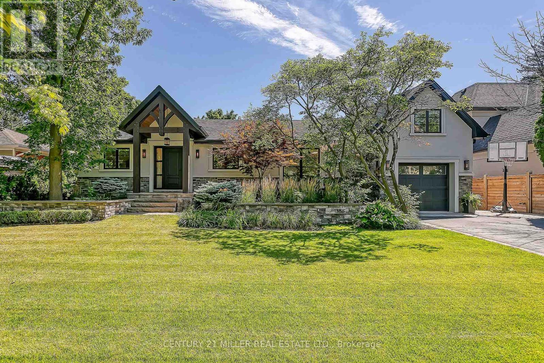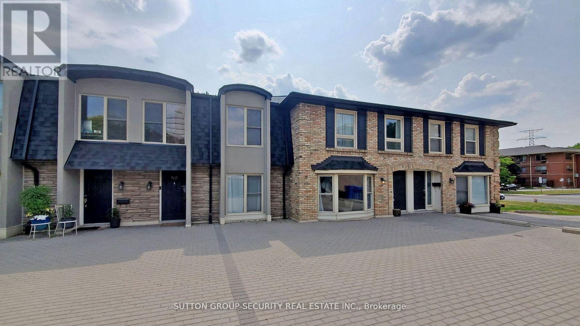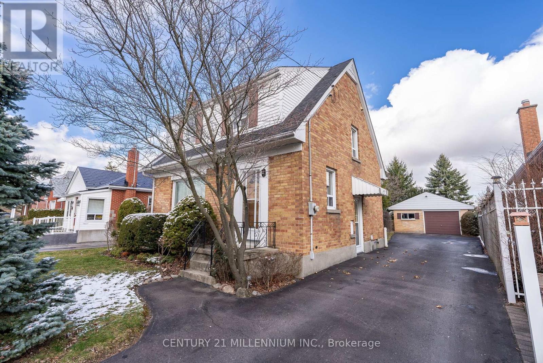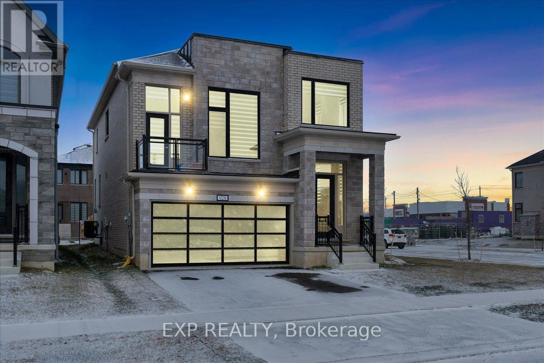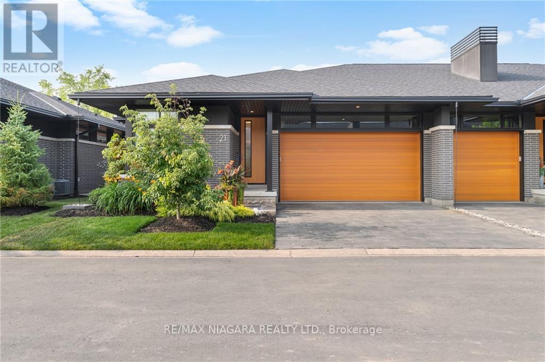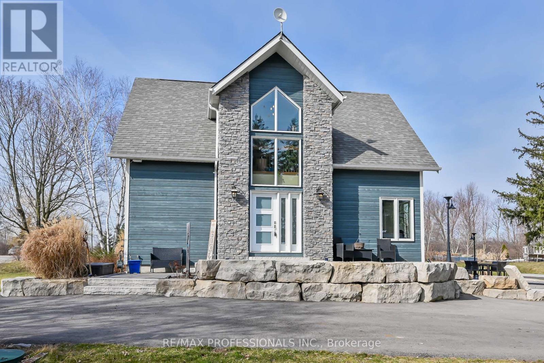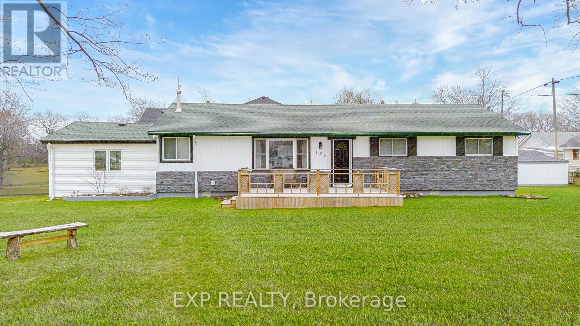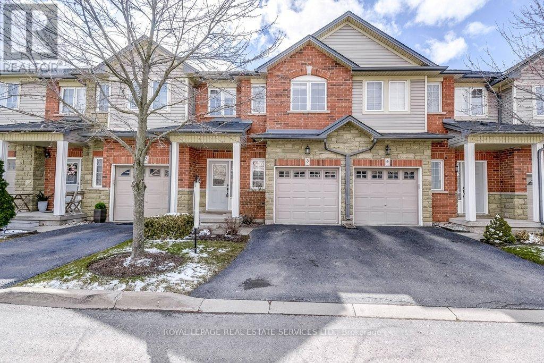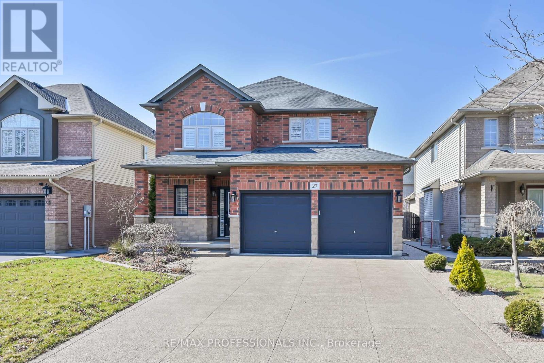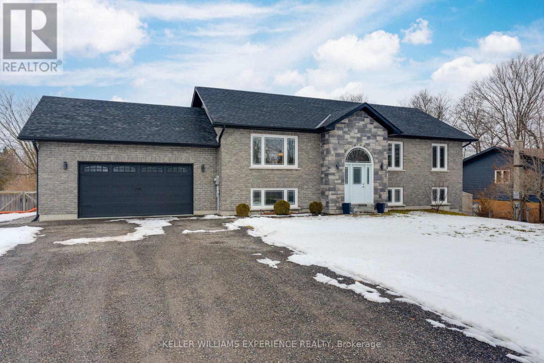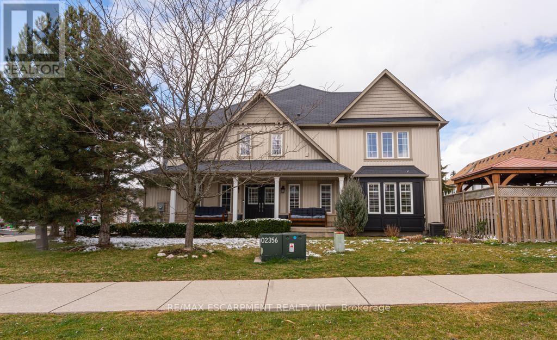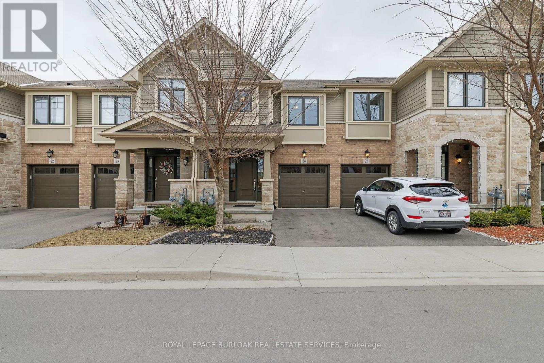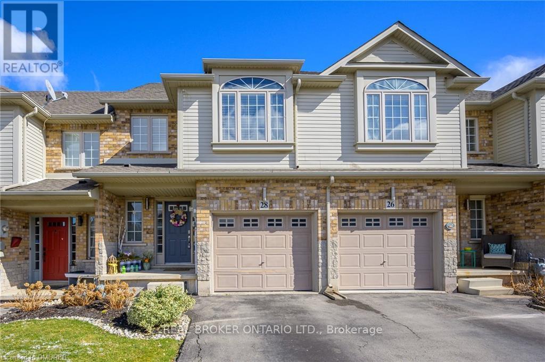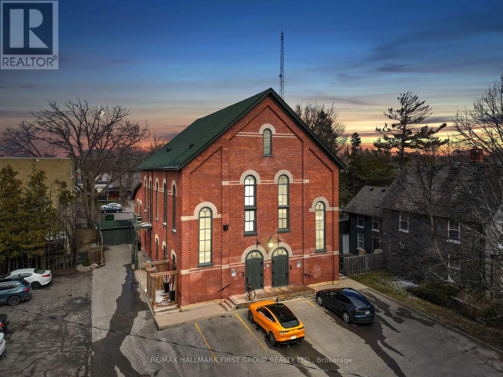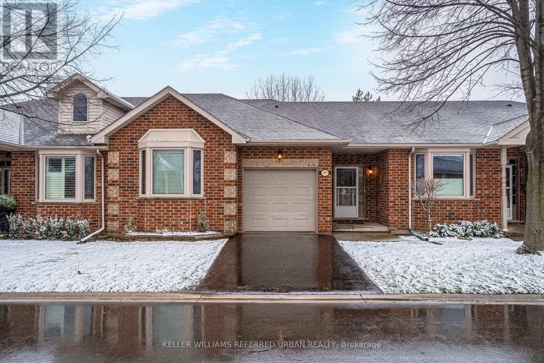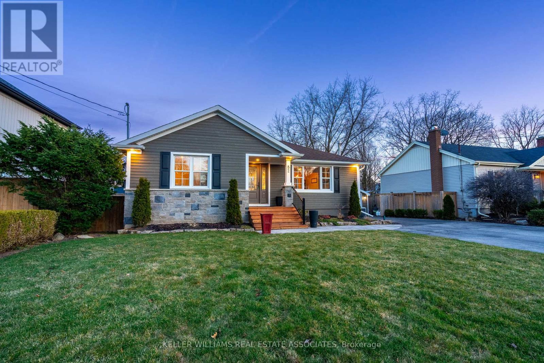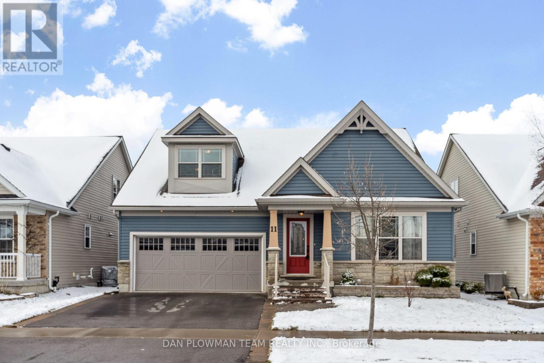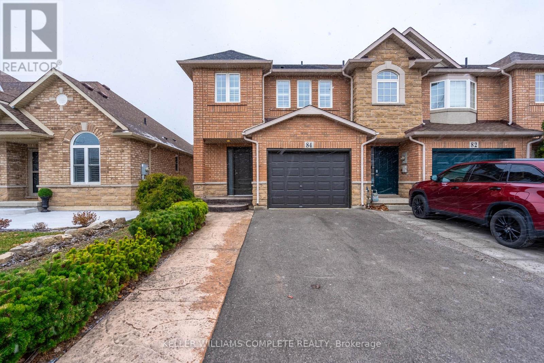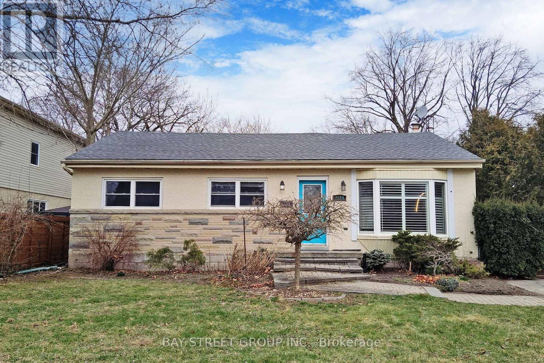1386 Willowdown Rd
Oakville, Ontario
Stunning reno'd bungalow in Coronation Park. Everything done inside and out. Main floor living. Luxurious primary has lots of storage, large ensuite with heated floors, steam shower and custom vanity with 2 sinks. Gorgeous custom kitchen with cabinetry by Perola. Wolf and Sub-Zero appliances. Quartz counter tops and backsplash. Awesome basement. Good ceiling height and radiant in-floor heating. Dream backyard is fully landscaped, private and has no neighbours behind. In-ground pool with water feature, storage shed and cabana with wet bar, bathroom and outdoor shower. Move in. Great lifestyle. Ideal for entertaining. Quiet neighbourhood close to the lake.**** EXTRAS **** Appliances, window coverings, electrical fixtures, garage door opener, pool equipment, hot tub, irrigation system, security system and exterior cameras, tankless water heater, central vac. (id:46317)
Century 21 Miller Real Estate Ltd.
#801 -801 Hyde Rd E
Burlington, Ontario
First Time Buyers, Investors & Renovators - Here is your opportunity! This home in Westminster Place has a Spacious Floor Plan Of Approx. 1640 Sq. Ft. Featuring 3 Generous Sized Bedrooms With Plenty Of Natural Light, 3 Washrooms, Crown Moldings, Hardwood Flooring & Potlights. Walk Out From Family Room(Currently Used As Dining Rm) To A Large Fully Fenced Private Interlock Patio Area With Gate. Massive Primary Bedroom with a W/I Closet & 3 Piece Ensuite. Basement Has many Options To Finish And Has Direct Access To Underground Parking Spot/Garage. Great Location Within Walking Distance To Lake And Close To All Amenities. Don't miss out on this one...**** EXTRAS **** Great Sized Unit With Many Opportunities To Customize. (id:46317)
Sutton Group-Security Real Estate Inc.
28 Ritchie Cres
Springwater, Ontario
Located in the highly desirable community of Elmvale, within walking distance to shops, restaurants, parks & schools. Elmvale is the epitome of small town living w/Barrie, Midland, & Wasaga Beach all a short drive away. Boasting great curb appeal with an inviting front porch. Inside you'll find a spacious entry way with inside access to the garage, an open living room/dining room area & galley style kitchen w/breakfast room & w/o. In traditional back-split style just a few steps up & you're in the bedroom space with 3bedrooms including the primary suite w/semi-ensuite. Down a couple stairs from the main level you'll find the family room, as well as an additional bedroom & den, both with walk-outs, with a second bath finishing off this level. The added bonus of an additional basement offers more space with the laundry, rec room, as well as a huge half height crawl space. This property also offers a double car garage, as well as a great sized fenced yard with no neighbours behind. (id:46317)
RE/MAX Hallmark Chay Realty
33 Orwell Cres
Barrie, Ontario
**Welcome To Your Dream Home In The Heart Of Barrie! This Newly Renovated 3-Bedroom, 2.5-Bath Detached Residence Offers The Perfect Blend Of Modern Luxury & Timeless Charm. This Home Has Just Undergone A Stunning Renovation, Ensuring A Fresh And Contemporary Living Space. The Newly Renovated Kitchen Is A Cook & Entertainers Dream W/ 2 Sinks, Gas Stove & Built In Wine Rack, You Can Tell No Detail Was Missed. Boasting Around 1800 Sq Ft Of Living Space Upstairs. The Side Entrance Right Beside The Basement Allows You To Create The Basement Of Your Dreams, Whether That's An In-Law Suite Or Your Own Private Escape. Nestled On A Serene And Peaceful Street, You'll Enjoy Tranquility & Privacy While Still Being In The Heart Of The Action. This Home Puts You In Close Proximity To Schools, Parks, Shopping & All The Amenities The City Has To Offer. (id:46317)
Keller Williams Experience Realty
#10 -188 Coldwater Rd
Orillia, Ontario
*Welcome to desirable Coldwater Grove community freehold townhome, one of only 18 homes on a private road with a gated entrance. Located in Orillia's North Ward, it's close to Couchiching Beach, historic downtown, major stores, and highway access. The main floor features 9ft ceilings, a proper full-sized dining room, large kitchen island with seating, living room with cozy gas fireplace and a large sliding door walk-out to private, landscaped backyard. On the 2nd level, you'll find 3 beds: primary with large walk-in closet and a 5-piece ensuite with a double vanity and a separate soaking tub, 2nd bedroom with a semi-ensuite and lovely south-facing balcony that offers a stunning hilltop view to enjoy your morning coffee. Notable features of the home include California shutters, hardwood flooring throughout, solid wood kitchen cabinets, a 2-piece main floor powder room, 2nd-floor laundry with a utility sink, & full unfinished basement with w/softener.**** EXTRAS **** Large mature evergreen trees provide an ideal layer of privacy in all seasons.The attached garage provides inside entry, an automatic door opener, as well as central vac rough-in and organizer shelves. (id:46317)
Keller Williams Experience Realty
9 Yeoman's Way
Markham, Ontario
Desirable and Convenient location in Markham, Welcome to this Newly Renovated home, (2024) Customized Kitchen with New Stylishwhite Countertop, back splash and cabinets, A New Kitchen island for extra storage space. Open Concept Living and Dining, PotLights Throughout! Walkout to Gated backyard showcasing Professional landscaping and Maintenance-free interlock flooring. Apullout sofa is included for a cozy backyard gathering.Second floor, upgraded lightings, spacious bedrooms and closet. (2024) Newly Renovated Bathroom and Vanity.Basement with New Vinyl Flooring (2024), Open concept living space, Plenty of storage space.Walk Distance to Parks, Multiple Plazas, Schools, Bus Station. Close to Cornell Community Centre& Library, Stouffville hospital, GoTrainReady to move in and Enjoy.**** EXTRAS **** Dishwasher, Stove, Two Fridges, Washer & Dryer, New Range Hood, Microwave. All electrical light fixtures. (id:46317)
Century 21 Atria Realty Inc.
94 Sherwood Ave
Oshawa, Ontario
Welcome to 94 Sherwood Ave! This beautiful home is a 2-storey detached, conveniently located in the desirable N. Oshawa neighbourhood of Centennial. The minute you walk in you feel at home. The main floor is flooded with natural light and charm. Get cozy by the gas fireplace, or dine in, with ample space to entertain family + friends. Walk out from the kitchen to a large covered back deck. Extra deep + fully fenced premium lot boasts 166 ft of well maintained landscaping + mature trees. Oversized detached heated garage can fit 2 cars, boats, motorcycles etc. It comes with gas furnace and plumbed for compressed air throughout, making this a mechanics dream workshop! (id:46317)
Century 21 Millennium Inc.
#611 -5 Defries St
Toronto, Ontario
Discover luxury in this 1+Den at Broccolini's River and Fifth, boasting bright South-facing open living spaces and CN Tower views from the balcony. This sophisticated unit features 9 ceilings, wide plank laminate, and elegant matte black hardware. The U31-designed kitchen includes quartz countertops and matte black appliances. Bathroom highlights custom vanity and luxe fixtures. Amenities: 24h concierge, gym, kids club, co-working space, pet-friendly amenities and more. High-end finishes throughout. In-suite laundry and advanced security included. A perfect blend of style and convenience for professionals or couples.**** EXTRAS **** Easy showing. Tenant /Agent Verify All Info (Measurements, Fees....).Please send Offer To alex@alexfung.ca Irrevocable 24 hours, Schedule A and B attached. Thank you. (id:46317)
RE/MAX Hallmark Realty Ltd.
#314 -105 George St
Toronto, Ontario
Introducing Post House Condos, your urban oasis in the heart of downtown Toronto! This fully furnished 1-bedroom unit boasts spacious interiors with 9-foot ceilings, floor-to-ceiling windows, and a generous balcony . With a remarkable 99 Walk Score and 100 Transit Score, enjoy unparalleled access to George Brown College, St Lawrence Market, the Harbourfront, and the bustling Financial District, all just steps away. Indulge in the building's extensive amenities, including a state-of-the-art gym, a tranquil outdoor patio, a relaxing sauna, a chic party room, and a cozy media room, perfect for entertaining or unwinding after a busy day. Experience city living with convenience at Post House Condos, where every aspect of urban life is within reach. (id:46317)
Real Broker Ontario Ltd.
#3210 -18 Erskine Ave
Toronto, Ontario
Convenience & Friendly Community! Quartz Counters, Plank Laminate Flrs & Beautiful Views From Balcony! Full Gym/Yoga/TRX, FREE Fitness & VR Classes! Indoor Pool w/Steam Rms, Co-Work Studio/FREE WiFi & Netflix, Zen Garden, Kids Zone, Chef's Kitchen w/Dining Lounge & Bar, BBQ terrace, Bistro &Bike Wash! Pet Friendly w/Pet Wash/Walkway/Bath & Pet Spa!**** EXTRAS **** Car Wash, 24HR Concierge, Exclusive Events for Residents. Visitor's Parking. Combination of Luxury Amenities & VIP Resident Services! Locker/Parking Avail for Additional Fee. Photos are of Model Suite. (id:46317)
Royal LePage Signature Realty
#1409 -18 Erskine Ave
Toronto, Ontario
Location! Location! Desirable Bedford Model! Bright & Beautiful 2 Bed, 2 Bath With Floor To Ceiling Windows! Designer Cabinetry, Quartz Counters & Plank Laminate Floors! Fitness Centre/Yoga/Trx. Free Fitness Classes And Vr Classes, Indoor Pool W/Steam Rms, Free Netflix Throughout Amenities, Co-Work W/Free Wifi, Zen Garden, Kids Zone, Dining Lounge W/Chef's Kitchen, Bbq Terrace, Bar & Bistro, Pet Friendly With Pet Treats At 24Hr Concierge, Pet Spa/Pet Wash/Pet Treadmill & Outdoor Snow Free Pet Run.**** EXTRAS **** Experience Condo-Style Rental Luxuries With Social Community Events, Countless Amenities And VipPerks - All At No Additional Cost! Ev Charging Stations, Onsite Car Wash, Bike Storage & Bike Wash. (id:46317)
Royal LePage Signature Realty
3859 Big Leaf Tr
London, Ontario
Ferox Design Build presents this stunning model home, w/full Tarion warranty, ready for immediate occupancy & LOADED w/upgrades! Located in the premiere neighbourhood of ""Magnolia Fields"" in Lambeth, this custom designed home features all of today's modern design finishes & functionality! Grand two storey foyer leads through to the O/C LRM, dining area & kitchen. LRM w/a modern f/place, Chef's kitchen features two toned cabinetry, island, separate dining space & a large walk in pantry. Enjoy a modern, lit coffee station, main floor LA & mudroom off the garage. Beautifully designed powder rm w/floating vanity & walls sconces complete the main level. The s2nd level features a grand primary suite w/walk in closet & spa like ensuite w/separate soaker tub! 3 additional brms & a shared 5 pc bath complete the second level. Additional features; wired in security camera system, C/VAC & covered porch. OPTIONAL plan w/den possible. Minutes to HWY 401/402, shopping, community centre & schools! (id:46317)
Century 21 First Canadian Corp.
79 Spofford Dr
Whitchurch-Stouffville, Ontario
Discover the epitome of elegance with this luxurious 4+2 bed, 5-bath home situated on a premium ravine lot offering tranquil nature views. With over 4000sf of livable sqft, this extremely spacious home features too many upgrades to list. Main floor features hand scraped hardwood flooring with oak stairs and iron pickets. A chef's dream kitchen boasts commercial grade stainless appliances, granite counters and huge center island. Huge Master bed room with large w/i closet, 5-pc ensuite with his/her sinks, soaker tub and frameless glass shower. Additional bed with ensuite and semi-ensuites. Balcony on 2nd floor. All closets with organizers. Finished walk-out basement and large composite deck with stairs leading to yard. Mud room with access to garage and main floor study. Additional media room on 2nd floor. Kitchenette and bedroom in basement. 2nd floor laundry. Landscaped with stone front entrance and around the side and back. Must see.**** EXTRAS **** All existing appliances, all light fixtures, washer, dryer, central A/c, central vacuum, garage door opener and remotes, all window coverings. (id:46317)
RE/MAX Crossroads Realty Inc.
148 Barker Ave
Toronto, Ontario
Quiet Street Off Woodbine. Solid Brick House With Great Features. Covered Front Porch Great For Your Morning Coffee. Large Main Floor Plan With 3pc Bath. Great Opportunity To Convert Into Triplex. Hardwood Floors Throughout. Large Upper Bedrooms With Renovated Bathroom. Step Down Into A Recently Completely 1 Bedroom Bsmt Apt. Modern Kitchen, Vinyl Floors, 3 pc Bath, Barn Door, This Place is Stylin' Rent It Out For An Estimated $2200/mo. Garage Built In 2021, Fence 2023, Vinyl Windows, 40 Yr Shingles +/- 10 Yrs Old. With Lots Of Neighbourhood Conveniences: Woodbine Subway Stn, Stan Wadlow Park, Taylor Creek Trails, East York Memorial Arena, Kiwanis Outdoor Pool, Shoppers Drugmart, Plenty Of Well-Rated Schools, Shops And A Short Walk To The Danforth! (id:46317)
RE/MAX West Realty Inc.
#64 -10 Rossmore Crt
London, Ontario
Welcome to 10 Rossmore Court nestled in the sought-after Highland neighbourhood! This exceptional end-unit condo features three bedrooms, four bathrooms, finished basement & an attached single car garage. The main floor has beautiful hardwood flooring leading to a bright family room with soaring ceilings & a gas fireplace. An additional living room is adjacent to the updated eat-in kitchen with new countertop, backsplash + faucet (2023) opening to your private outdoor patio. Upstairs you'll find a spacious primary bedroom with double closets + an ensuite bathroom, along with two more generously sized bedrooms & another full bathroom. The finished lower level offers even more space, with a freshly painted family room, bonus room & two-piece bathroom. Recent updates include carpet (2022), toilets (2022), lighting (2023) & new windows in primary bedroom (2023). Surrounded by the lush Highland Woods and close proximity to shopping, parks, trails, schools, healthcare, & highway 401 & 402. (id:46317)
Century 21 First Canadian Corp.
928 Sobeski Ave
Woodstock, Ontario
Welcome to 928 Sobeski Ave, where contemporary elegance meets functionality in this beautiful new build. Situated on a premium corner lot, this detached 4-bedroom home boasts luxurious features that redefine modern living. With 32 windows illuminating every corner with natural sunlight, upgraded smart appliances, and a pristine white kitchen featuring a quartz countertop Grand Centre island, this home is a haven for both style and functionality. Zebra blinds throughout ensure privacy and ambiance, with translucent options on the main floor and blackout blinds in the bedrooms. The heart of the home, the family room, features a dramatic vaulted ceiling and stunning oversized windows, flooding the space with natural light offering prestigious views. With a walkout to a sundeck, this space seamlessly integrates indoor and outdoor living, providing a tranquil retreat for both relaxation and entertainment.Experience modern luxury living at its finest in this meticulously crafted home**** EXTRAS **** Located Across from the forthcoming Elementary School and Child Care Centre. Steps To Kingsmen Square Plaza & Upcoming Gurudwara Sahib Sikh Temple. Minutes from 401 & 403, Toyota Plant, Hospital, Grocery Stores And Much More. (id:46317)
Exp Realty
21 Taliesin Tr
Welland, Ontario
First Time a Unit in This Exclusive Enclave of only 17 Townhomes in Draper's Creek Has Come up for Resale! This End Unit Bungalow Built By Award Winning Rinaldi Homes is The Epitome of High End Craftmanship and Modern Style. With Over $100,000 in Upgrades, On A Quiet Cul-de-sac and With No Rear Neighbours. Featuring A Luxurious & Modern Artcraft Kitchen Outfitted with Cambria Quartz, Panel Ready Fisher Paykel Appliances, A Double Stack Panel Ready Dishwasher, Gas Stove, Undermount Lighting & Plenty of Cabinet Space. The Open Concept Kitchen Overlooks Your Dining & Living Room Combo Where You Can Find Your Oversized Linear Fireplace with Floor To Ceiling Tiles and Built in Shelving. The Primary Ensuite Features Heated Floors, A Double Custom Vanity With Quartz Countertops and An Oversized Glass Enclosed Tiled Shower with an Envelope Floor. Downstairs Large Rec Room With 47"" Linear Gas Fireplace, Bedroom, Bathroom & Games Room. Monthly fees $240.00**** EXTRAS **** Covered Patio, Complete with Composite Decking, Glass Railings, A Newly Finished Lower Stone Patio and Gas Line for your BBQ. Other Upgrades Include an 8 Foot Front Door, Upgraded Pot Light Package Throughout, Exterior Lighting, (id:46317)
RE/MAX Niagara Realty Ltd.
692 Oakcrossing Rd
London, Ontario
WELCOME TO THE GREAT FAMILY HOME , 692 OAKCROSSING RD , A STUNNING 3 BEDROOMS , 3 WASHROOMS HOUSE WITH LOFT IDEALLY LOCATED IN OAKCROSSING NEIGHBOURHOOD ,CLOSE TO ALL CONVIENCES AROUND.THIS HOME FEATURES INCLUDE MAIN FLOOR HARDWOOD,SPACIOUS KITCHEN WITH EAT IN AREA,DOOR OFF TO PROFESSIONALLY BUILT DECK AND DEEP YARD,HUGE MASTER BEDROOM WITH ENSUITE,EXTRA BATH ON SECOND FLOOR,3rd LEVEL LOFT(20.2x15.2) FOR OFFICE OR KIDS PLAY AREA,FULLY FINSHED LOWER LEVEL WITH 2 PC BATH, AND MUCH MORE , (id:46317)
Exp Realty
4026 Village Creek Dr
Fort Erie, Ontario
Discover a hidden gem at 4026 Village Creek Drive, Stevensville. This charming two-storey home offers 1900 sqft of space, featuring three bedrooms and two and a half bathrooms, with potential for another in the basement. Enjoy the cozy ambiance with four built-in fireplaces, an open-concept layout, custom Hunter Douglas blinds, and convenient main floor laundry. The gourmet kitchen boasts stone countertops, sleek cabinetry, and a practical island with seating. Upstairs, the spacious primary suite includes a fireplace, walk-in closet, and luxurious 6-piece ensuite. Explore the versatile basement with a cozy movie room and dedicated den/office space. Customize this area to your liking with built-in cabinetry and an unfinished section. Outside, enjoy the spacious backyard and parking for up to six vehicles, including a two-car garage. This home is perfect for modern living and entertaining. (id:46317)
Exp Realty
135 Theodore Dr
Hamilton, Ontario
Welcome to 135 Theodore drive, a prestigious home that boasts 6 bedrooms, 3.5 baths, over 3,000 sq ft of living space and is perfect for any large family. Located in the heart of Hamilton Mountain, in a highly sought-after affluent neighbourhood, this home is surrounded by parks, amazing schools, and just around the corner from Upper James which has tons of retail, restaurants and hwy access. The exterior of the home gives you a sense of pride with upgraded brick, a brand-new roof, stamped concrete and an inviting porch. Host friends and family with a great sized backyard, already finished and ready for you to enjoy! When you entire the house, you get a great sense of how big the home is, a massive living room with an elegant fireplace, sophisticated dining room and a custom-build kitchen that is great to feed family and guests. The layout of all the floors were well thought out and that is why this model home is so popular. (id:46317)
RE/MAX Escarpment Realty Inc.
195 Hwy 5 W
Hamilton, Ontario
Welcome home! This custom built 3 bedroom A-Frame, home is nestled on a beautiful tree lined, half acre property on the outskirts of the highly desired Waterdown community. A welcoming and bright foyer leads you to the open concept living/dining and kitchen areas. Boasting vaulted ceilings, a gas fireplace and a breath taking two story wall of windows looking on to never to be developed green space. Move through the back hallway to a 4 piece bathroom flanked by your second and third bedrooms or office. Upstairs you will find an extra large private primary bedroom with ensuite 3 piece bath and convenient access to laundry. The wrap around stone patio, covered composite deck off of the kitchen, and impeccably landscaped and easy to maintain property, adds additional living and entertaining space to this well designed home. The newly built (2023) garage fits two cars, or all your toys. Private driveway with parking for 15 cars, and close to all amenities that Waterdown has to offer. (id:46317)
RE/MAX Professionals Inc.
128 Cook Ave
Fort Erie, Ontario
Welcome to 128 Cook Ave, Ridgeway! This stunning corner property offers a spacious retreat with ample amenities. Step onto the large front deck, perfect for relaxing evenings or entertaining guests. As you enter, you're greeted by an impeccably maintained interior, you are greeted with an open concept living room leading into the kitchen. With 3 bedrooms plus 2 full bathrooms, this home is perfect for a growing family. The triple-wide driveway ensures parking convenience for you and your visitors. Enjoy the convenience of both front and rear decks, ideal for soaking up the sun or enjoying your morning coffee. New vinyl siding and decorative stone adds visually attractive curb appeal. Other recent upgrades include the furnace, AC unit, Hot Water Tank and a new 100 amp panel. Located just a short distance from Bernard Avenue beach, indulge in the serene coastal lifestyle for the whole family. Don't miss the opportunity to call this meticulously cared-for property home! (id:46317)
Exp Realty
#3 -232 Stonehenge Rd
Hamilton, Ontario
This beautiful 3 bedroom +Den is Everything you are looking for in your new home. Freshly painted with new flooring on 2nd floor just move in and enjoy. The bright mail floor has hardwood floors in the Living/Dining area which also boasts a Gas Fireplace, perfect for these cold days! The spacious kitchen has SS appliances, tile floors & is open to the Living area and offers a Walk out to the private garden and so convenient for barbequing all year long. On the The Second floor you will find the oversized primary suite which easily fits a king Size Bed and also offers a 3 piece Ensuite and fantastic Walk In closet. There are large windows for lots of natural light. The 2nd & 3rd Bedrooms are both generously sized with double closets. The 2nd floor den is perfect for a home office, or Flex space to suit your needs.**** EXTRAS **** The convenient 2nd floor Laundry is everyone's dream! Located close to schools, Shopping Highways, you have everything at your doorstep. Don't wait to see this home and make it your own. (id:46317)
Royal LePage Real Estate Services Ltd.
#40 -461 Blackburn Dr
Brantford, Ontario
Welcome to this stunning newly built three-story townhouse. This spacious residence boasts three bedrooms plus one family room spread across three floors, offering ample space for comfortable living. The ground floor features a versatile family room that can be used as a home office, media room, or additional bedroom with direct access to backyard, the main floor features an expansive open-concept living, dining, and kitchen area, perfect for entertaining guests or enjoying family time. The modern kitchen is equipped with state-of-the-art appliances and ample storage space and a conveniently located laundry room. Upstairs, you'll find the serene master bedroom with an ensuite bathroom, along with two additional bedrooms and another full bathroom. With its contemporary design, ample natural light, and convenient location in Brantford, this townhouse is the epitome of modern living. This property is a freehold POTL with $69.29 monthly maintenance fee.**** EXTRAS **** Excellent location, conveniently located near to shopping, schools, parks, public transit & HWY. Property Management: Shabri Properties Limited,Meaghan Taylor: 905 684 6333 ext. 224 e-mail: meaghant@shabriproperties.com. (id:46317)
Keller Williams Real Estate Associates
27 Wilbur Dr
Hamilton, Ontario
Welcome home! This beautiful 3+1 bedroom, 3.5 bath, 2 story home is nestled on a quiet tree lined street in the heart of the highly desired Binbrook community. A welcoming and bright foyer leads you to the open concept kitchen and dining areas. Separate living room with vaulted ceilings and accent stone feature wall with gas fireplace, make for a cosy but spacious entertainers dream. Upstairs you will find a large primary bedroom with full en suite baths and walk in closet. 2 generously sized bedrooms and a second full bath complete the upper level.The fully finished basement with separate kitchen, bedroom, and 4 piece bathroom is perfect for an in-law suite.The fully fenced in backyard with a large storage shed, is impeccably landscaped and easy to maintain, adding additional living and entertaining space to this well designed home. Private driveway with parking for 2 cars. Close to all amenities that Binbrook has to offer. Don't miss out, book your showing today! (id:46317)
RE/MAX Professionals Inc.
65 Keating St
Guelph, Ontario
This detached home with a walkout basement is just 2.5 years old & built by Fusion Homes! The main level is bright & spacious. The kitchen features white cabinetry, quartz countertops, an island with breakfast bar, stainless steel appliances, plenty of pot lights & is open-concept to the living room. The upgraded railing leading upstairs to the 3 bedrooms, 2 full baths & a convenient laundry area. The primary is a great layout with a small sitting area, a large walk-in closet & an ensuite bath. The walkout basement is oozing with potential as it could be a family room or 4th bedroom above grade including a R/I for a 4th bath. Other notable features owned water softener, HRV system, Tarion Warranty still in effect,gas lines roughed-in for stove & 2nd level BBQ, flexible closing, 2 car parking in the driveway & one in the garage. The east end of Guelph is a fantastic family neighborhood with a growing number of amenities, great schools &convenient access to Toronto by taking Guelph Line. (id:46317)
Exp Realty
250 Washburn Island Rd
Kawartha Lakes, Ontario
Nestled on sought-after Washburn Island and surrounded by the allure of Lake Scugog, this remarkable residence promises an enchanting lifestyle amidst tranquility and natural beauty. Boasting over 2700 sq ft of refined living space, you'll be enchanted by the abundant natural light, defining the open-concept living, dining, and kitchen areas with soaring vaulted ceilings. The kitchen showcases quartz countertops, centre island, and a convenient walk-in pantry. With 4 bdrms and 3 full baths, luxurious comfort awaits. The finished walkout basement offers versatility, whether for additional living space or a separate suite. An oversized double-car garage caters to your vehicle and storage requirements. Enjoy leisurely summer days basking by the pool or unwinding in one of the multiple outdoor living areas within the fully fenced backyard. Take advantage of the nearby boat launch for delightful boating and fishing escapades. Come experience the allure of 250 Washburn Island Rd firsthand.**** EXTRAS **** Fully fenced backyard with separate dog run. Walkup from lower level to garage. Walkout from lower level family room to backyard patio. Walkout from dining room to upper deck. (id:46317)
Keller Williams Experience Realty
453 Blackburn Dr
Brantford, Ontario
Welcome Home to a Stunning 4 Bedroom, 4 Bathroom Detached Losani Built in West Brant. Extremely Functional Open Concept Layout Featuring a Great Room and large Dine in area on the Main Floor. Upgraded Kitchen with Quartz Counter Top, Black Splash, Central Island With Breakfast Bar, Upgraded Cabinetry and Large Pantry. The Second Floor Features Four Large Large Bedrooms and Three Full washrooms and a Convenient 2nf Floor Laundry. Untouched Basement with Large Windows Ready for your Creativity and Touch. Conveniently Located Close to to Schools, Colleges, Universities, Trails, Grand River,10 Mins to Highway 403, 5 Mins to Shopping Plaza. A Must See.**** EXTRAS **** S/S Fridge,S/S Gas Stove,S/S Dish Washer, S/S Rangehood , Washer, Dryer, Fridge, Garage Door Openers With Remotes, and All Light Fixtures. (id:46317)
RE/MAX Experts
31 Ormerod Clse
Hamilton, Ontario
One-of-a-Kind Bungalow with In-Law Suite. This exceptional Bungalow has 4000 sq ft of finished living space (2000 on each level) boasting two distinct living areas on a generous. 46 acre lot backing onto Spencer Creek. The main house features 4 bdrms (2 up and 2 down), with the large primary bdrm with a walk-in closet, and a sliding door to the backyard. The vaulted ceilings and gas fireplace create a warm and inviting atmosphere in the living room, while a sep dining room provides space for formal gatherings. The basement offers a large recreation room, two additional bedrooms and a gym area. The in-law suite, with its own side entrance and, is ideal for an aging parent/ relative, or as an income suite. The in-law suite features a galley-style kitchen, living rm area, 4 pc bath, and a primary bedroom and a separate staircase to the private basement. Step outside to the backyard oasis, complete with a gazebo, outdoor kitchen/bbq area, and plunge poolperfect for relaxing year-round. (id:46317)
Keller Williams Complete Realty
6 Gowland Dr
Hamilton, Ontario
Welcome to your dream home nestled in a family-friendly neighbourhood! This stunning end unit corner lot townhouse offers the perfect blend of comfort and style. Step inside to discover an inviting open concept layout flooded with natural light, ideal for both entertaining and everyday living. On the main floor, you'll find a versatile den, perfect for a home office or cozy reading nook. The gourmet kitchen boasts a gas stove and separate fridge and freezer, making meal prep a breeze. The entire home has been beautifully decorated and styled, creating a warm and welcoming atmosphere throughout. Step outside to your own private oasis, complete with a recently built gazebo in the backyard, perfect for relaxing or hosting gatherings with friends and family. RSA (id:46317)
RE/MAX Escarpment Realty Inc.
#24 -1890 Rymal Rd E
Hamilton, Ontario
Comfort meets modern elegance in this stunning Branthaven freehold townhouse! Teeming with over $34k in upgrades ranging from high-end stainless steel appliances and finishes to high ceilings, spacious closets and new flooring throughout, this three bedroom, three bathroom carpet free home will not disappoint! Conveniently nestled in a family-friendly community, within walking distance to many amenities, including schools, grocery stores & highway accessibility, this contemporary gem with its superior, ample lot has so much to offer to the young professional, families and savvy investors! (id:46317)
Royal LePage Burloak Real Estate Services
508 Doonwoods Cres
Kitchener, Ontario
Welcome to 508 DOONWOODS Crescent, a captivating and meticulously upgraded former Ridgeview's Spec Home nestled in the heart of the esteemed Urban Woods community in Doon South, Kitchener. Boasting modern elegance and virtually brand-new allure, this residence offers a move-in ready haven in one of the area's finest neighborhoods. The exterior exudes curb appeal with a double concrete driveway, garage, and a striking blend of brick and stone accents. With over 2,500 sq feet of fully finished living space, this home encompasses 4 bedrooms and 3.5 bathrooms. The two-tone kitchen, featuring an oversized island with a custom-built rangehood. The covered patio provides a perfect spot to embrace every Canadian season. Main floor amenities include laundry and a mudroom. Upstairs, three generously sized bedrooms lead to the primary suite, characterized by expansive windows, vaulted ceilings, a walk-in closet, and a spa-like ensuite.**** EXTRAS **** The nine-foot ceilings seamlessly transition to the finished basement, offering a space with a rec room, office, and a potential 4th bedroom or playroom. Book your appointment and make an offer to make this stunning property your new home. (id:46317)
Exp Realty
28 Gage St
Grimsby, Ontario
Discover your dream home in this updated 2-bdrm, 3-bth FREEHOLD townhome, offering nearly 1600 sq.ft. of living space. Conveniently located near the upcoming Grimsby GO station, it combines modern living w/accessibility. Inside, an O/C main flr features hrdwd flrs & a gas F/P, while lrge windows flood the space w/natural light. The kit, updated w/two-tone cabinets & a gas stove, boasts a breakfast bar opening to the dining/living rms, perfect for family time or entertaining. Outside, a spacious bkyard w/a lrge deck & BBQ area awaits outdr enjoyment. Upstairs, a lrge primary bdrm w/a W/I clst & 4-pc ensuite offers a private retreat. Another bdrm, full bth, & flexible space suitable for a hm office/den complete the 2nd flr. The unfin. bsmt presents a canvas for customization. Situated in a family-friendly area near Hwys, shops, & the lake, this home is move-in ready w/recent updates incld new carpets, washer, dishwasher in 2023, & fresh paint in 2024. Contact us for a private showing.**** EXTRAS **** Auto Garage Door Remote(s), Ceiling Fans, Central Vacuum Roughed-in, Sump Pump, Water Heater (id:46317)
Real Broker Ontario Ltd.
363 James St S
Hamilton, Ontario
Step into history with this charming 2-story residence, in the Durand South area of West Hamilton. Dating back to 1892, this meticulously maintained home exudes character and offers a rare glimpse into the past. The main floor boasts a welcoming ambiance, highlighted by a cozy gas fireplace in the family room, a separate dining room, white kitchen, complete with stainless steel appliances and a powder room conveniently located by the door leading to the backyard. Upstairs, you'll find the spacious master bedroom alongside two additional bedrooms and a well-appointed bathroom ensures comfort and convenience for all. The basement adds versatility to this home, featuring ample storage space and a versatile in-law suite complete with a kitchenette, bath, and private entrance. Conveniently located, this property offers easy access to shopping, dining, parks, trails, schools, hospitals, transit, GO station, and major highways, ensuring that everything you need is within reach. (id:46317)
RE/MAX Escarpment Realty Inc.
#2 -18 Chapel St
Cobourg, Ontario
Step into a piece of Cobourg's history with this rare condo opportunity nestled in the heart of downtown. Housed in the iconic red brick building that once served as the Sunday school for the adjacent church in 1883, it later transformed into Cobourg's old library and now meticulously restored into stunning condos in the 1990s. The charm exudes from every corner, starting with the grand foyer boasting intricate wood mouldings and a graceful curving balustrade. The main living area showcases original hardwood floors, a spacious dining room, and a well-appointed kitchen with built-in stainless steel appliances and a breakfast bar. Cozy up by the fireplace in the living room. Ascend to the loft-style bedroom featuring high ceilings, an office or lounge space with decorative filigree railing, and incredible arched windows adorned with stained glass detail. Complete with a full ensuite bathroom with built-in laundry, this bedroom offers a serene retreat.**** EXTRAS **** Situated just moments from Cobourg Beach, the marina, and the bustling cafes, restaurants, and shops along King St, this condo offers the best of downtown living while providing easy access to both VIA rail station and the 401. (id:46317)
RE/MAX Hallmark First Group Realty Ltd.
97 Sandollar Dr
Hamilton, Ontario
Impeccable, Pristine, Spacious 1375 Sf, 2 Large Bed, 2 Full Bath Bungalow Town In Desirable Twentyplace Community. Refinished Hrdwd Floors Through Front Hall, Living, Dining & Principle Bedrm. Huge Principle Suite W/His/Hers Closets, Updated Ensuite Bath W/ Reglazed Tub, New Ceramics, & Granite Vanity. Updated Eat-in Kitchen W/Added Cupboards, Recent Ss Appliances, New Laminate Floor & Counters. 2nd Bathrm HAS Updated Shower, Vanity, Toilet. Lrge Bsment Famrm. Large Unfinished Space with newer bar area/kitchenette, perfect for entertaining.**** EXTRAS **** Status Cert Ordered. Extremely Well Maintained Condo Copr. New Windows 2022. Roof & Fence Redone approx. 2021. (id:46317)
Keller Williams Referred Urban Realty
#119 -1924 Cedarhollow Blvd
London, Ontario
. (id:46317)
Century 21 First Canadian Corp.
82 Elgin St
Hamilton, Ontario
Welcome home to 82 Elgin Street. Located in the downtown core of the quaint community of Waterdown, this home has everything you're looking for! Basking in natural light, step inside to beautifully updated open concept living. Featuring gorgeous finishes & hardwood flooring throughout. The spacious living room features a beautiful gas fireplace & large window overlooking the low-traffic street. Next to the living room just off the kitchen is the designated dining area. Perfect for dinners with the family. The updated kitchen features gorgeous granite countertops, gas range, SS appliances, & large island with additional seating, perfect for hosting. Head down the hall to your spacious primary bedroom featuring hardwood flooring, a wall-to-wall wardrobe &large window allowing for a ton of natural light. The second bedroom is generous in size, also featuring hardwood flooring & large window. You will also find a beautifully updated 3 piece bathroom, & large coat closet.**** EXTRAS **** Head down to the finished basement, featuring a rec room, lrg bedroom w'above grade windows, 4pc bath & laundry. The large backyard features a gorgeous 2-tiered deck, perfect for entertaining this summer! Don't miss out on this opportunity. (id:46317)
Keller Williams Real Estate Associates
11 Brackendale Tr
Kawartha Lakes, Ontario
Gorgeous 3 Bedroom Home In The Serene Family Neighbourhood Of Lindsay! Open Concept Main Floor With A Beautiful Modern Eat-In Kitchen That Boasts Elegant Backsplash And A Large Centre Island, Combined Living And Dining Room Includes A Gas Fireplace And A Walk Out To The Deck Overlooking The Private Fenced In Backyard. 2 Spacious Main Floor Bedrooms Including A Primary With 3 Piece Ensuite And Walk In Closet. Head Upstairs To The Loft That Has A Large Family Room Area As Well As A Large Additional Bedroom. Full Unfinished Basement Provides Tons Of Possibilities. Double Private Driveway And An Attached 2 Car Garage!**** EXTRAS **** Charming Town That Has All The Amenities You Need And More! Tons Of Green Space, Nature Trails And Bike Paths. Short Drive To HWY 35 Connecting You To Larger Communities And Making Commuting A Breeze! (id:46317)
Dan Plowman Team Realty Inc.
84 Hannon Cres
Hamilton, Ontario
Welcome to your new home! This stunning 3-bedroom, 2-bathroom townhome offers a prime location. Nestled just steps away from Bishop Ryan High School and within a 7-minute walk from both a public and a catholic elementary school, this property is perfect for families seeking educational opportunities nearby. Enjoy easy access to major thoroughfares such as the LINC and Red Hill Pkwy, making commuting a breeze. Indulge in the vibrant lifestyle with shopping, dining, and recreation options just moments away. The meticulously upgraded kitchen features modern cabinets with a breakfast bar. Recent enhancements include a new patio door, steel 3-point locking system front door, steel garage man door, insulated garage roll-up door, and refinished driveway. Inside, you'll appreciate the luxurious touches such as ceramic tiles, refinished stairs and banisters, updated carpets, and a new roof all completed in 2021. Don't miss out on the opportunity to make this your dream home! (id:46317)
Keller Williams Complete Realty
15 Lailey St
St. Catharines, Ontario
This Elegance updated 3+2 bedroom, 2 bathroom bungalow, complete with a fully finished in-law suite, offers the perfect blend of style and functionality. The heart of the home features a modern, updated kitchen with sleek quartz countertops, Pot Lights, Picture Window, opening into an expansive living area designed for comfort and entertainment. The separate entrance to the lower level reveals an additional kitchen, a fully renovated bathroom, Two additional Bedrooms with a generous living space. Freshly painted from top to bottom. Hardwood throughout the main floor. Designed with dual-family living , this property presents an excellent opportunity for those seeking additional income or accommodating extended family. The location is minutes away from the QEW, parks, schools, shopping & restaurants. This home is easy to show, ready to welcome new owners. (id:46317)
Mehome Realty (Ontario) Inc.
1126 Prince Philip Dr
London, Ontario
A beautiful professionally renovated, 5-bedroom, 2-bathroom, home in one of the most desirable neighbourhoods in Northwest London. Featuring a brand new, open concept kitchen, a large island and new appliances. This home has a bonus office space, two completely redone bathrooms, a 2-car garage, engineered hardwood floors on the main, and an upgraded electrical panel. This quality Sifton-built home has been taken down to the interior studs and refreshed by an experienced professional contractor providing an excellent layout for a growing family. The lower level family room features a brand new gas fireplace and a cozy TV viewing area. The all new energy efficient windows provide a great view to this very walkable neighbourhood. Close to Clara Brenton, St. Paul Catholic and Marie-Curie elementary schools and Oakridge or St. Thomas Aquinas high schools. Nearby amenities include grocery and retail stores, restaurants, Western, University Hospital, The Aquatic Centre and Boler Ski Club.**** EXTRAS **** All new Frigidaire appliances in Kitchen (fridge, convection stove, hood, Dishwasher, built in Island Microwave. Bar fridge not provided.*For Additional Property Details Click The Brochure Icon Below* (id:46317)
Ici Source Real Asset Services Inc.
2229 Ghent Ave
Burlington, Ontario
Fantastic Bungalow Located In The Heart of Downtown Burlington. Hardwood Flooring Throughout Main Level. Living and Dining Leads To The Open Concept Kitchen Equipped With Jenn-Air Cooktop And Built-in Downdraft, Makes A Perfect Space For Relaxing And Entertaining. Freshly Paint, Crown Moulding, New Furnace (2022). Finished Full Basement With Additional Kitchen, Living And Bedroom. Walk-Out To A Full Deck And A Pool Sized Yard Surrounded By Pear And Cherry Trees. Wonderful Family Community, Minutes To All Amenities Such As The GO Station, Parks, Schools, Recreation Centers, Shopping And More! Don't wait, Make This Charming Home Yours!**** EXTRAS **** Existing Fridge, Gas Cooktop, Dishwasher, Washer & Dryer, All Elfs, Window Coverings, Garden Sheds. Basement Fridge/Stove (As is), Hot Tub (As Is). (id:46317)
Bay Street Group Inc.
#60 -1489 Heritage Way
Oakville, Ontario
Looking for an affordable, low-maintenance townhome in beautiful Oakville? We've got you! 2 bedroom plus den main floor unit has front street access or rear door access with a convenient private driveway right outside your back door. Freshly painted, boasting newer carpets & newer appliances. Open kitchen, living & dining room offers great flow & plenty of natural light. Convenient & cute breakfast bar & SS appliances in the kitchen. Primary bedroom with a big window and lots of light & a 4pc bathroom on the main floor. A den, bedroom & 2pc bath downstairs in the fully finished basement. Low condo fees of just $134.15/month. Glen Abbey is a highly desirable, family-friendly neighbourhood in the heart of Oakville. Within walking distance to parks, lush green spaces, library, recreation center, shopping, trails & home to top-rated elementary & secondary schools. Quick highway access! And you're going to love living just a 6-minute drive from the renowned Monastery Bakery & Delicatessen! (id:46317)
RE/MAX Niagara Realty Ltd.
1076 Galesway Blvd
Mississauga, Ontario
Spacious and elegantly designed home! This residence offers both comfort and style and features 4 large bedrooms, including a primary bedroom with a walk-in closet and a 5-piece ensuite bath. The main floor showcases a stylish kitchen with stainless steel appliances, granite counters, and a backsplash. The dining room overlooks the inviting family room, creating a perfect flow for entertaining. The finished basement includes a rec room, a versatile den, a convenient wet bar/kitchenette, a 3-piece bathroom that can potentially be converted into an in-law suite. Step outside to the fully fenced yard, complete with a hot tub perfect for unwinding after a long day. The double garage and additional double-wide parking provide ample parking. Conveniently located near amenities, schools, parks, and major highways, this home offers an ideal combination of comfort, style, and accessibility for modern living.**** EXTRAS **** A/C and Gas Furnace 2021, Backyard Deck 2021, Driveway 2022, Hot Tub 2022 (id:46317)
Exp Realty
39 Bridgewater Rd
Oakville, Ontario
Stunning Executive Townhome In The Fabulous River Oaks Community. 2,073 Sq Ft (Per Builder), 700 Sq Ft+ Bsmt. Gleaming Hardwood Floors On Two Levels. Granite Countertops In A Large Eat-In Kitchen. Laundry On 2nd Floor, Master Has 4Pc Ensuite, Spacious Family Rm Has Walkout To Balcony, Private Courtyard, Safe And Quiet Neighbourhood Adj. To Walk Path/Bike Path Fronts Onto Greenbelt Which Connects To River Oaks Park And More. Tons Of Recent Upgrades: Washers, Dryer, Fridge 2022. Stove, Dishwasher 2023. Water Tank 2023 Own. 9 Ft Smooth Ceilings. Water Filter System In Kitchen. Bsmt 2021. (id:46317)
Sutton Group Realty Systems Inc.
86 Country Ridge Crt
Brampton, Ontario
Location Location !!!! Immaculately maintained 3-bedroom, 3-bathroom semi-detached dwelling in the highly coveted Bram East neighborhood. Step into the inviting open foyer with Double door Entry, where elegance meets functionality. This lovingly maintained residence features gleaming hardwood floors, a top-of-the-line gourmet kitchen, and a spacious layout bathed in natural light. The luxurious primary bedroom boasts a generous walk-in closet and a 5-piece ensuite for a touch of opulence. Two additional bedrooms offer ample space and comfort. Ideally located within walking distance to schools, public transport, grocery stores, and an array of amenities, including recreational facilities, libraries, and scenic parks. Discover a harmonious blend of comfort and charm in this enchanting abode.**** EXTRAS **** The builder originally designed it as a 4-bedroom house, but the owner opted for larger rooms. The spacious backyard is ideal for children's playtime and family fun, especially during the summer months. (id:46317)
Save Max Global Realty
50 Davenport Cres
Brampton, Ontario
This lovely 4-bedroom, 4-level backsplit is nestled on an oversized 152' deep lot, located on a quiet crescent in the sought-after Southgate neighborhood of South-East Brampton. The spacious living room welcomes you with hardwood flrs that continue to the dining area, and an oversized bay window overlooking the front yard. The updated kitchen features built-in appliances, granite counters, a backsplash, and two large windows, perfect for the culinary enthusiast. Upstairs, you'll find a nice size primary bedroom with hardwood flrs and a walk-in closet, accompanied by another bedroom and a 4-piece bath. The separate side entrance leads directly down to the two lower levels, an excellent opportunity for an in-law suite. On the lower level, you'll find two additional bedrooms, a home office and another 4-piece bath. The basement showcases a generous rec room with pot lights, laminate floors, an additional den + laundry room and a massive crawl space, perfect for all your storage needs.**** EXTRAS **** An excellent location for commuters, just a short drive to the Bramalea GO station, Highway 407, 427, 410 and 401. Close to Bramalea City Centre, Chinguacousy Park, schools, parks, walking trails & more. Lots of parking. This is a must see. (id:46317)
RE/MAX Real Estate Centre Inc.
