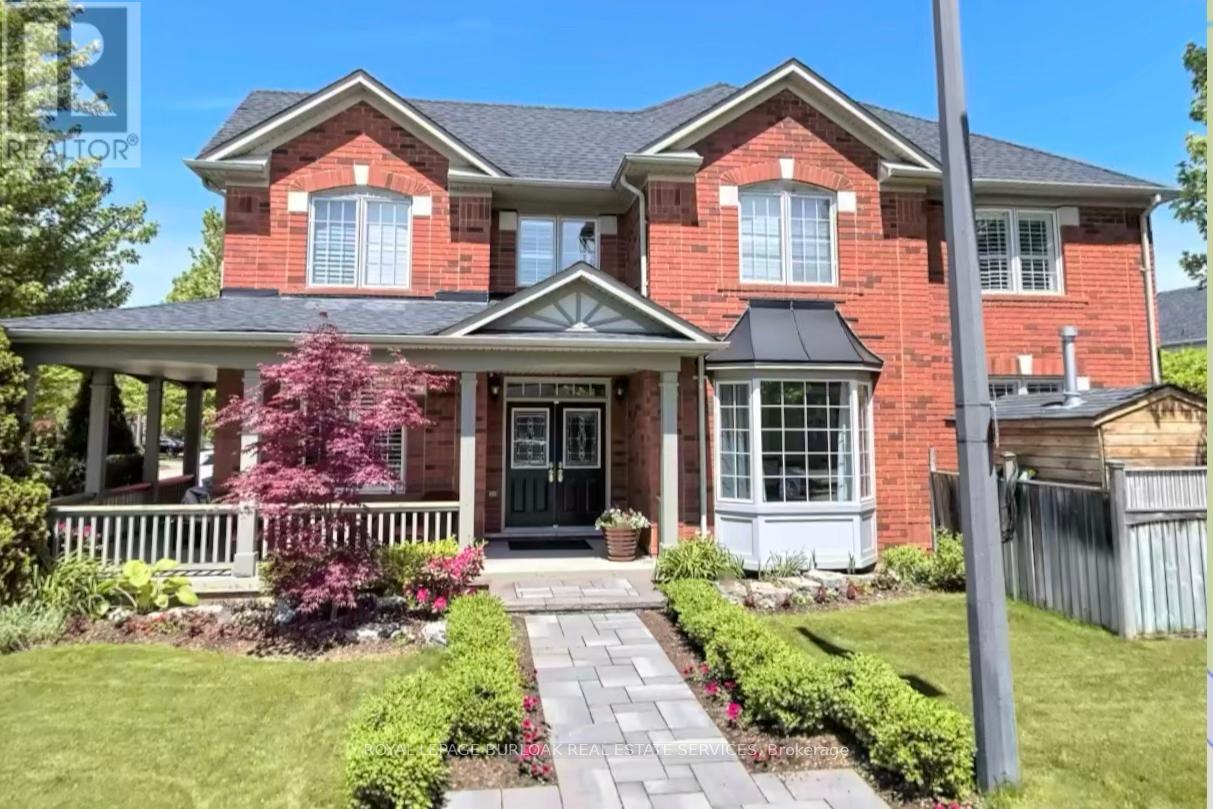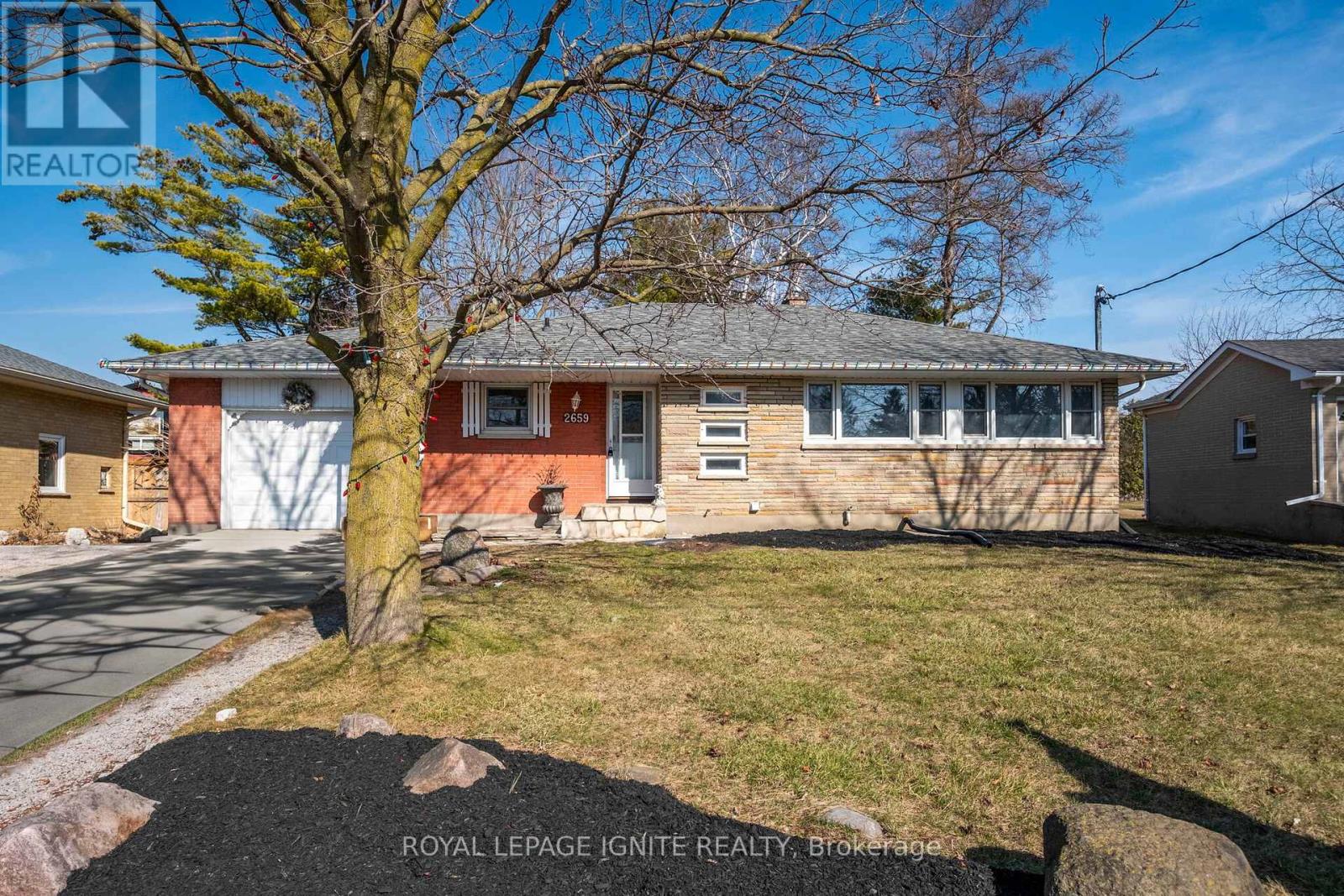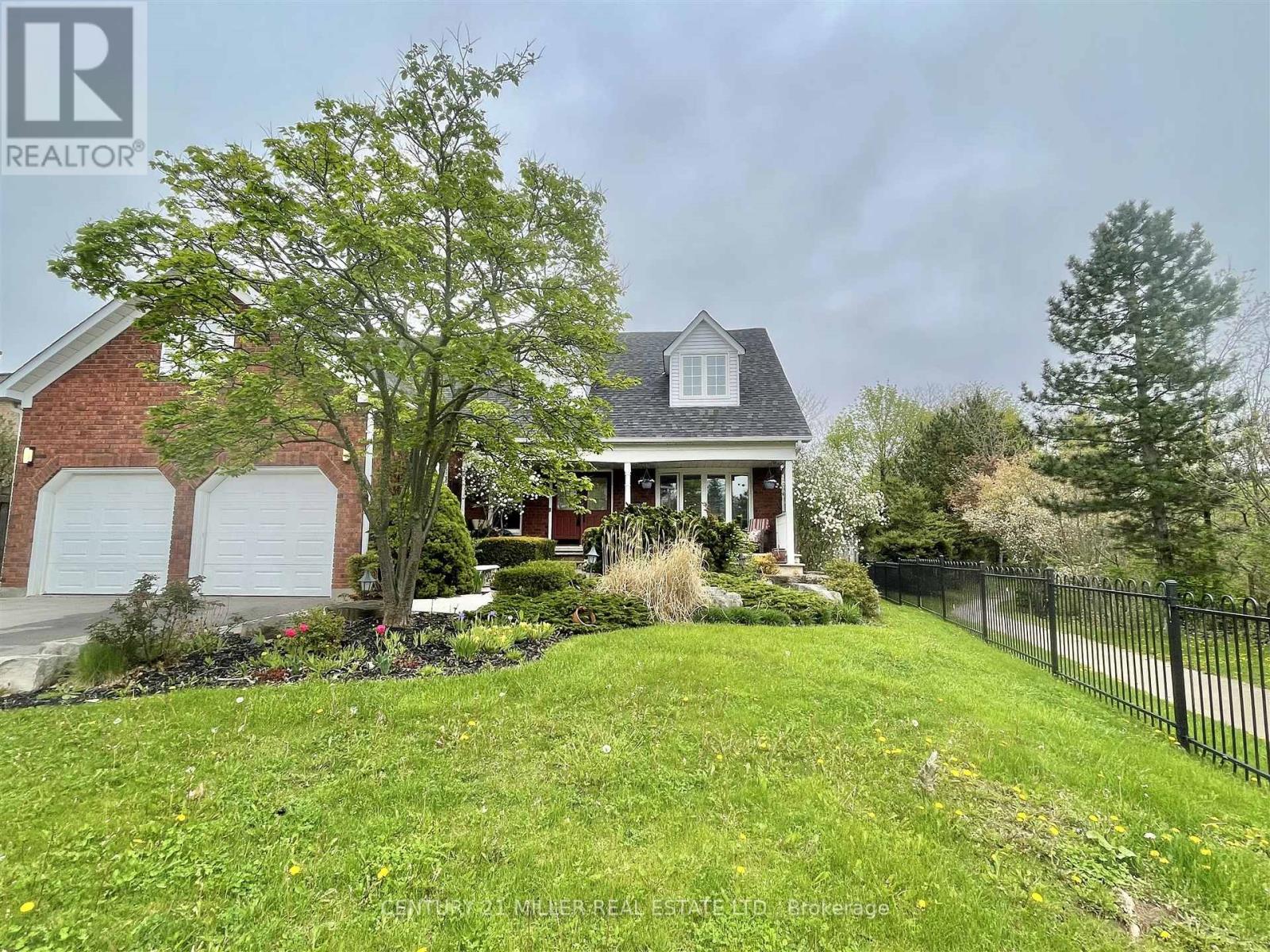6462 Charnwood Ave E
Niagara Falls, Ontario
Welcome to Charnwood Ave, where the moment you step inside, you'll feel right at home. This meticulously upgraded residence welcomes you with new flooring, freshly painted walls, and upgraded windows throughout. The main floor exudes an open, bright, and inviting atmosphere, featuring a recently customized kitchen with ample cupboard and counter space, quartz countertops, upgraded stainless steel appliances, and bespoke light fixtures and pot lights. Upstairs, three spacious bedrooms, each with its own closet. While downstairs, the finished basement boasts a brand-new gas fireplace, creating the ultimate cozy retreat for the entire family.Outside, the backyard is perfect for summer evenings, with its fenced yard and garden shed providing additional storage. This home is the perfect haven for any family.**** EXTRAS **** Located in a desirable neighbourhood with easy access to the HWY, great schools, parks, shopping centres which include grocery stores and Costco. Minutes away from everything. (id:46317)
Revel Realty Inc.
#11 -2895 Hazelton Pl
Mississauga, Ontario
Stunning home, 9 Feet Ceiling, new laminated floors, freshly painted, Bright and Open Concept Kitchen With Living Area, no steps, walk Out To Fenced Patio. A Single Car Garage with Direct Access To Unit. Only A Minute Walk to Major Shopping, Schools And Park, Hospital, With Transit At Your Door. Lots of storage. condo dees Includes Water, John Fraser & Gonzaga School District! A Must See.. (id:46317)
RE/MAX Gold Realty Inc.
727 Walsh Ave
Milton, Ontario
Welcome to this spacious and sunlit two-story, four-bedroom home nestled in the heart of Milton's desirable Beaty neighborhood. From the moment you step inside, you're greeted by an abundance of natural light that floods the interior, creating a warm and inviting atmosphere throughout. The main floor features a thoughtfully designed layout with ample living space, perfect for both relaxation and entertaining guests. Upstairs, you'll find four generously sized bedrooms and a lounge area providing plenty of room for the whole family to unwind, recharge or play. Outside, the backyard oasis awaits, complete with a sparkling in-ground pool and hot tub, ideal for enjoying sunny days and creating lasting memories with loved ones. With its combination of size, brightness, and resort-like amenities, this home offers the perfect blend of comfort and luxury for modern living in Milton's thriving community of Beaty.**** EXTRAS **** Upgraded kitchen, In-ground automatic programmable watering system, manual planter watering system, variable speed pump motor. Roof - 2016. A/C - 2018. Furnace - 2014. Windows - 2001. (id:46317)
Royal LePage Signature Realty
#807 -212 Kerr St
Oakville, Ontario
Welcome to Arbor Glen in the trendy Kerr Village. Immaculately maintained safe condo building setback from Kerr St. Very spacious 2 bedroom apartment with large living and dining area. Good sized bedrooms. S/S kitchen appliances. Large open balcony with great southern exposure and can see the lake.**** EXTRAS **** All utilities (Gas, electricity and water) included. (id:46317)
Royal LePage Signature Realty
1600 Hobbs Cres
Mississauga, Ontario
Attn young couples & families! Bright & renovated backsplit in desirable park royal neighbourhood. Turnkey dream on quiet, family friendly st. <10 minute walk to Go Station, steps to elementary & high schools, grocery, bakery, shops, library, arena, clarkson pool, multiple playgrounds. Minutes to QEW, 403, & lakeside parks. Superb curb appeal w/showstopper front yard magnolia tree, tree lined backyard w/all day sun ft lilac, maple & cedars, inground sprinklers, garden shed, rare 1.5 car garage. Custom kitchen new quartz counter 2022, S/S fridge, stove, dw 2023, micro 2023. Stunning white oak hardwood on main & upper floors 2022. Front load w/d 2020 & CVAC w/dustpan for easy cleanups. Rec rm w custom built ins & surround wiring, perfect for movie nights, playroom, home gym & more, Murphy bed for guests. Storage galore w mezzanine in garage, walk in pantry/org space downstairs + bonus basement storage for holiday decor, equipment. True pride of ownership shows in this move in ready gem!**** EXTRAS **** Hidden storage behind the book case offers plenty of room for anything extra you may have, enjoy how life used to be as you are walking distance from schools, parks, trails, shopping plaza, local community centre w/pool. Shed in backyard. (id:46317)
Right At Home Realty
#104 -2615 Keele St
Toronto, Ontario
RARELY OFFERED MAIN LEVEL APARTMENT IN A WELL MAINTAINED LOW RISE CONDOMINIUM BUILDING IN THEKEELE/401 AREA. EASY ACCESS TO TRANSPORTATION, TTC (AT DOORSTEP). HWY 401, 400, SHOPPING, SCHOOLS,HOSPITAL, YORK UNIVERSITY. YORKDALE MALL, PARKS & RECREATION. OPEN CONCEPT LIVING/DINING AREA AND ASPACIOUS BEDROOM WITH ATTACHED DEN. OPEN CONCEPT KITCHEN WITH GRANITE COUNTERTOPS. WASHER & DRYERREPLACED IN 2022.**** EXTRAS **** Fridge, Stove, Built-In Dishwasher, Microwave, Washer & Dryer, All Electric Light Fixtures, All Window Coverings (id:46317)
Sutton Group - Summit Realty Inc.
2659 Prestonvale Rd
Clarington, Ontario
Amazing Spacious Renovated Bungalow. This Expansive Home Is Situated On A Private, Park-Like Lot, Offering Ample Space For Outdoor Activities. Large Lot Able To Accommodate A Pool. As You Step Inside, You'll Find An Inviting Open Concept Eat-In Kitchen, Perfect For Enjoying Meals With Family And Friends. The Kitchen Features Porcelain Floors, Adding A Luxury Touch To The Space. Large Windows Throughout The House Provide Abundant Natural Light And Offer Delightful Views Of The Yard. The Bungalow Also Boasts A Finished Basement With A Separate Unit With Two Bedrooms, A Bath Room And Kitchen. Great Income Unit. Another Feature Is The Drive thru Garage, Allowing Convenient Access From Both Ends. Additionally, There Is A Spacious Workshop Located At The Back Of The Property, Providing An Excellent Space For Various Projects Or Hobbies. Property Is Located In Desirable Neighborhood, Close To Hwy 401/418/407, Go Station, Restaurants, Shopping, Grocery Stores Etc.**** EXTRAS **** Hwt Owned, 2 Fridges, 2 Dishwasher, Stove, Cooktop, 2 Washer/Dryer, All Elfs (id:46317)
Royal LePage Ignite Realty
#1215 -80 Queens Wharf Rd
Toronto, Ontario
Welcome to this fabulous & Spacious one bedroom condo in high demand Toronto! Functional layout with contemporary design, ample natural light. This condo features modern open concept kitchen with premium B/I appliances. Steps away from grocery, LCBO, Restaurants, entertainment, shopping, the Gardiner EXP and the Island Airport. Building features wonderful amenities including 24HR concierge, Basketball court, Swimming pool. (id:46317)
Royal LePage Supreme Realty
#1901 -30 Wellington St E
Toronto, Ontario
Updated suite with unobstructed south views overlooking Berzcy Park. Ideal Suite & Location For A Top Executive Or Corporate Relocation Spacious Living/Dining Area Perfect For Entertaining- Solarium May Not Be Used As A Bedroom- Eat In Kitchen- The Location Could Not Be More Perfect For Mature Couple: Walk To Bay & Yonge Sts, Local Theatres, Fine Restaurants, Cafes, St. Lawrence Market. Owner Or R.E. Salesrep. Reserves The Right To Interview. No Pets & Non Smoker per rules -Area carpet required in living areas as per rules and regulations- Limit of 4 persons per declaration. Solarium is not a bedroom.- JUST PAINTED- NO SHORT TERM LEASES.**** EXTRAS **** Note *** Fireplace is decommissioned and is for decorative purposes only.***Bell internet included in maintenance fees. Tenant pays hydro (id:46317)
RE/MAX Find Properties
#20 -3275 Stalybridge Dr
Oakville, Ontario
Largest model end unit town in beautiful Bronte Creek , with premium backyard and 4 parking spaces. Over 2200 sq.ft , feels like a detached . This super spacious home features a double door entry, huge entrance hallway ,9 ceilings, on the main floor , separate dining room, solid hardwood spiral stairs, pot lights throughout on main floor; eat-in kitchen with stone counters, and breakfast bar, s/s appliances, gas stove , backsplash, open concept great room with gas fireplace and walk-out to professionally landscaped backyard and patio. Extra-large master with his/hers walk-in closet; master ensuite with separate glass shower, soaker tub, and double sinks; upstairs media room & laundry; 2 additional spacious bedrooms. Newer roof, level 2 EV charger in garage, convenient inside garage door entry . Close to major highways, 403 and 407. Backing to Fourteen Mile Creek, steps to Bronte National Park. Exceptionally well kept property, nothing to do just move in!**** EXTRAS **** Storage shed & bench Patio furniture including glass top high table and four chairs, one love seat, one arm chair, glass top coffee table, glass top side table Two large patio planters 10ft Umbrella Garage refrigerator (id:46317)
RE/MAX Escarpment Realty Inc.
1457 Postmaster Dr
Oakville, Ontario
Nestled in Glen Abbey's prestigious school district, this updated Cape Cod style home sits on a private ravine lot, offering 4481 sq ft of living space on a 42x143 lot. The main floor features a grand foyer, formal LR/DR with ravine views, a custom white kitchen ('20) with quartz counters and SS appliances, a cozy family room with fireplace, and a sprawling backyard for entertaining. The expansive primary suite includes a large ensuite and walk-in closet & Fireplace. The professionally finished lower level features a kitchenette, 4pc bath, rec room, office area, pool table area and storage room. *****Walking distance to ABBEY PARK HIGH SCHOOL *******and *******Heritage Glen Public School,********* parks, trails, and shopping. Easy access to highways and *Bronte GO* Dont miss this fabulous home!**** EXTRAS **** Updates abound, ensuring peace of mind, with a NEW FURNACE, AC, and tankless water heater installed in 2022, complemented by tastefully replaced WINDOWS in 2017 and SHINGLES in 2018. The professionally finished BASEMENT (2010). (id:46317)
Century 21 Miller Real Estate Ltd.
#1401 -88 Sheppard Ave E
Toronto, Ontario
Stunning One Bedroom Condo With Unobstructed Panoramic East View, Quality Built By Minto In The Heart Of North York. Spacious Living Spaces With 9 Ft Ceiling, Floor To Ceiling Windows, Full Of Natural Lights Through The Day. High Quality Laminate Flooring Throughout, Open Concept Kitchen With S/S Appliances.Steps Away From Yonge/Sheppard Subway Station, Yonge St, Sheppard Center & Restaurants. Amazing Amenities!**** EXTRAS **** All Existing Appliances: S/S Fridge, Stove, Range Hood With Microwave, Dishwasher, Washer & Dryer. All Existing Window Coverings & Lighting Fixtures .One Locker Included. (id:46317)
Right At Home Realty











