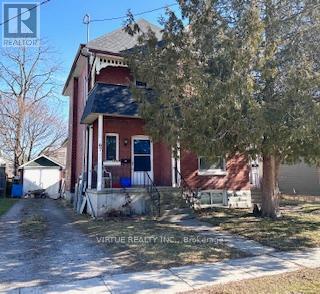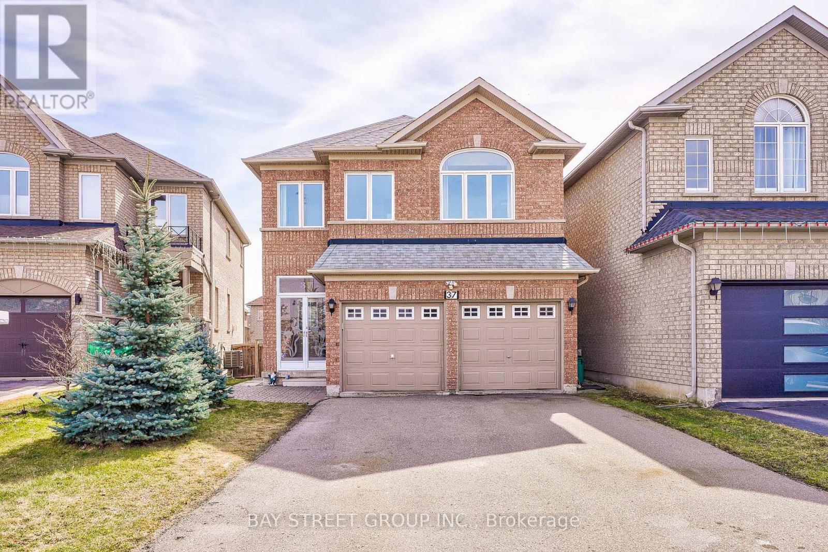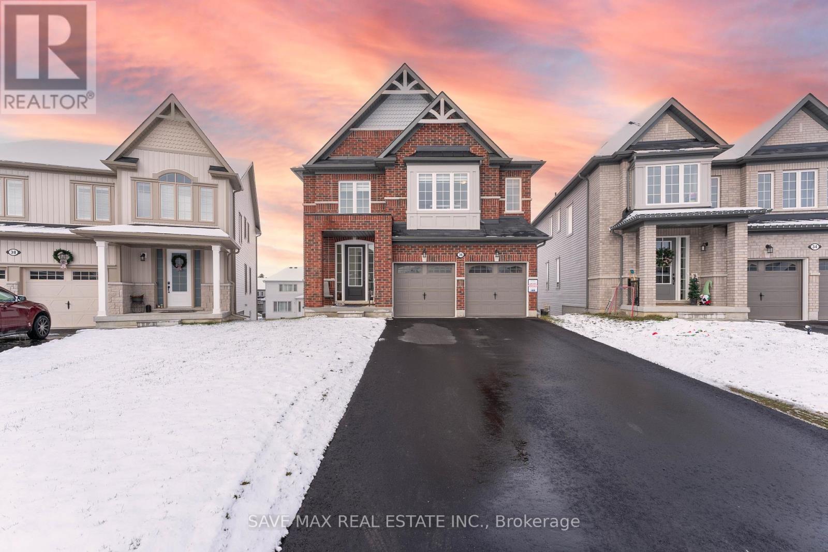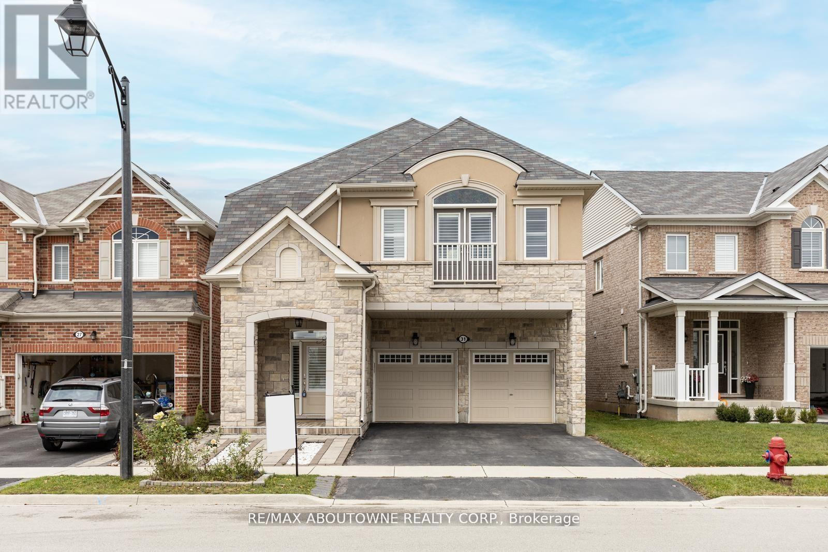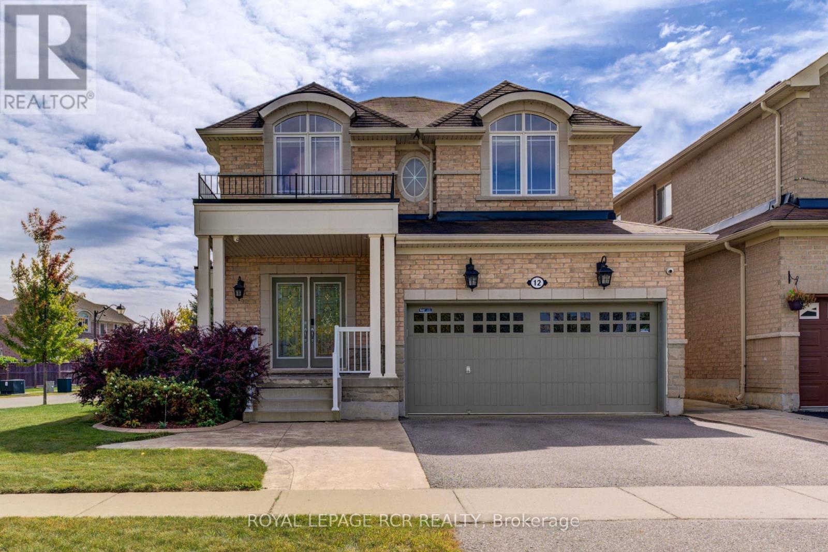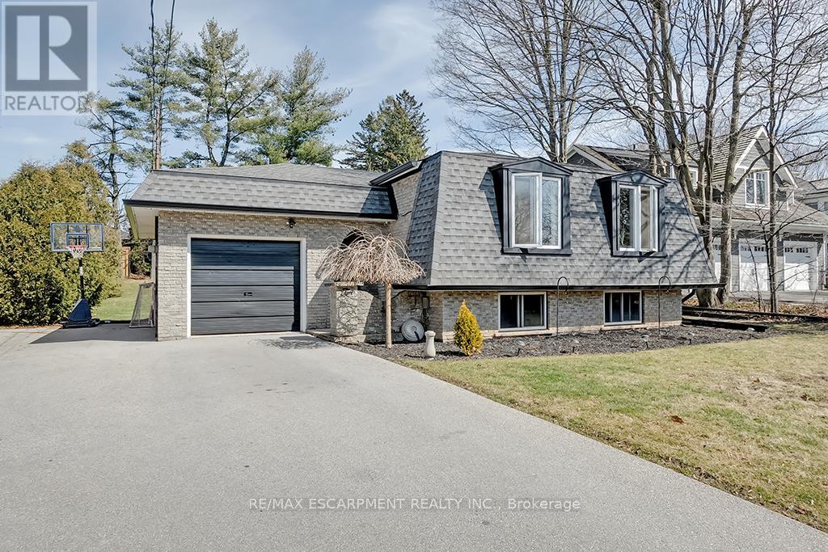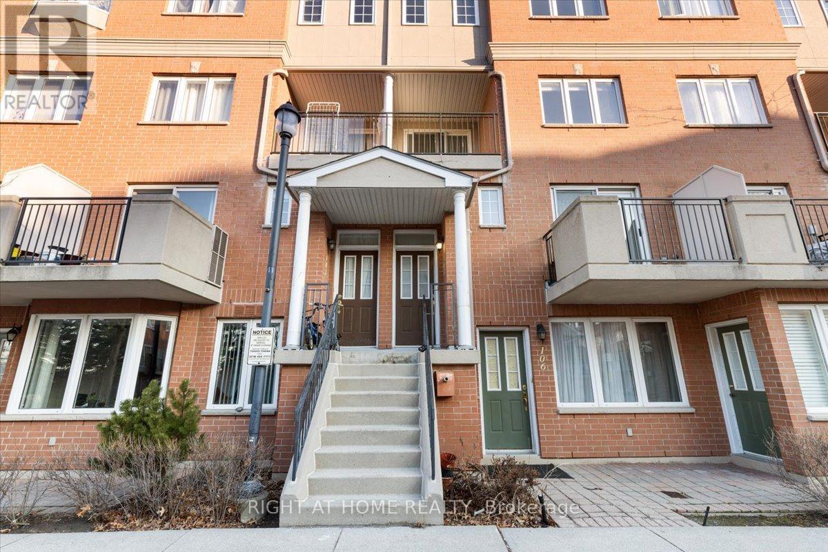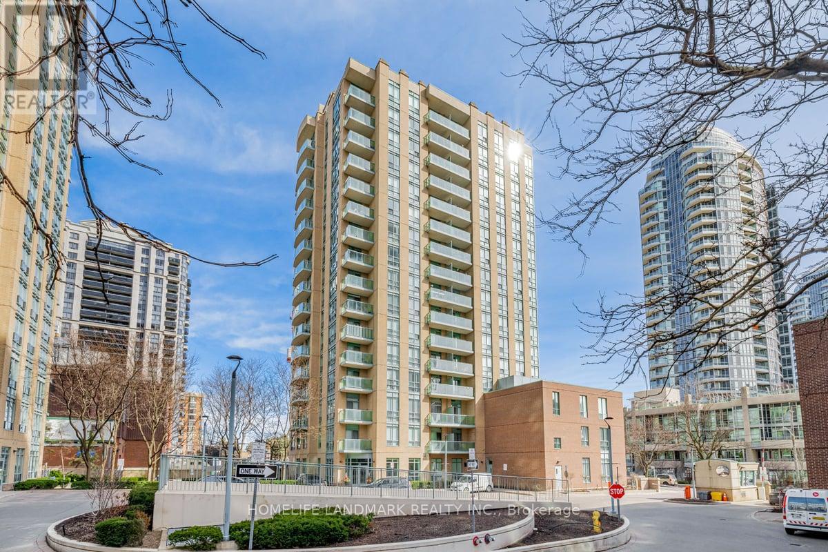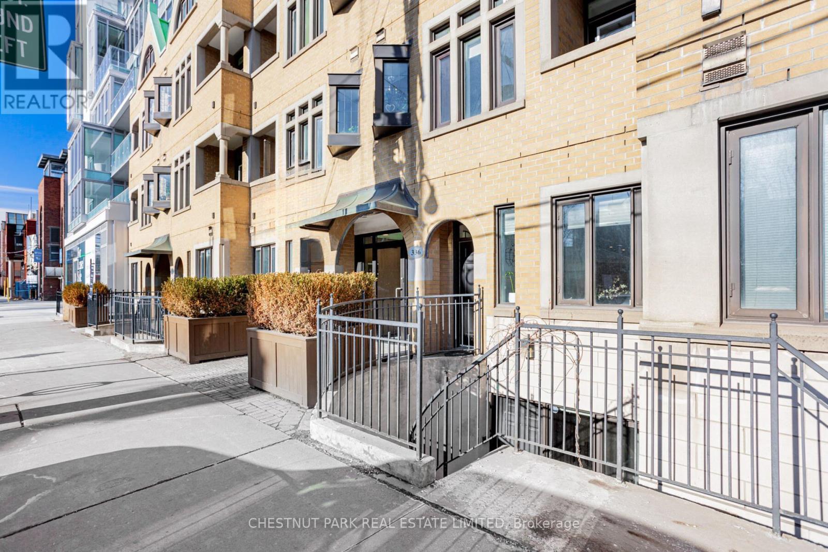67 St Catharine St
St. Thomas, Ontario
If you're looking for something with great opportunity, you can find it here is this grand century home, located in a convenient area downtown St. Thomas. This home is perfect for an investor, or someone with a growing family. The upper floor has a 2nd kitchen and 4-piece bath, living room, and two bedrooms. Separately meters, with shared laundry in the basement. The detached garage and private driveway gives room for lots of parking. Updates include new roof (2022), one new water heater 2022, (both owned). Home is currently occupied by tenants paying $2800+ utilities per month. Lots of potential here! (id:46317)
Virtue Realty Inc.
37 Catano Crt
Richmond Hill, Ontario
Stunning 4 bedroom detached home in In Desired ""Rouge Woods"" Community. 2442 sq.ft (MPAC), Moving In Condition. Double door garage with no side walk, windows (2021), upgraded new floor, pot light etc. Large back yard with wooden deck. Close to School, Park, Restaurants, Shops, Costco, Richmond Hill Green Park, Minutes To Highway 404.**** EXTRAS **** Fridge, Stove, Dishwasher, Washer, Dryer, All Existing ELF's, Window Coverings. (id:46317)
Bay Street Group Inc.
36 Hancock Cres
Kawartha Lakes, Ontario
Nestled in the serene Ravines of Lindsay, this 1-year-old 4-bed, 4-bath home boasts 3170 sq. ft. of luxurious living. The main floor features hardwood floors, a quartz kitchen island, and an open-concept great room, creating a warm space for family gatherings. Upstairs, four bedrooms with ensuites and 9 ft. ceilings offer comfort and sophistication. A spacious backyard and double garage enhance outdoor living, while the walk-out basement provides customization potential. Stainless-steel appliances, second-floor laundry, and a Tarion Warranty combine modern convenience with assurance. Situated just 45 minutes from the GTA, this residence provides a retreat without sacrificing accessibility. Discover the perfect blend of luxury and tranquility in the heart of Ravines of Lindsay. (id:46317)
Save Max Real Estate Inc.
31 Forest Ridge Ave
Hamilton, Ontario
This stunning home, a Mattamy-built ""Woodstock French Chateau"" model in Waterdown was Built in 2017, this 2758 sqft home offers a spacious and comfortable living space. This exquisite gem offers maple hardwood floors on the main level, while pot lights and crown molding, upgraded kitchen, complete with a granite-topped island & California shutters. The second floor features 4 spacious bedrooms, with the main bedroom overlooking a tranquil park. The upgraded ensuite bathroom boasts a relaxing Jacuzzi tub, and an extra-large linen closet offers ample storage. Enjoy the great outdoors in your own backyard oasis. The large deck is perfect for entertaining, and it overlooks a serene community park. With exterior stone accents, stone interlocking, and a cold cellar, this home is a unique find. With a 38-foot-wide lot, central vacuum, 2nd-floor laundry, and a rough-in for a basement bathroom, this home is not just a place to live but a place to thrive. (id:46317)
RE/MAX Aboutowne Realty Corp.
12 Bolster Rd
Brantford, Ontario
Welcome home! This incredible 4 bedroom executive sits on a gorgeous corner lot in a fantastic family area. Minutes from the highway, it is in the perfect location for commuters. Fully fenced backyard oasis offers a large pavilion featuring, bar, lounging and seating areas, steps away from the hot tub! Great set up for entertaining! The main floor boasts a formal dining room with built-in dry bar and French doors to the side yard. Kitchen is open to the breakfast and living areas. Gas fireplace with stunning mantle is perfect for those cold winter evenings. Huge primary bedroom features large windows on two sides allowing in tons of natural light. The primary ensuite includes a soaker tub, separate shower and gas fireplace - what a luxury! Three more bedrooms, 4pc bathroom and computer nook complete the second level. Main floor laundry with entrance to large garage. The finished lower level has lots of space and features a lovely rec room with built-in speakers & stereo hook up.**** EXTRAS **** Also on the lower level is an office/exercise space and children's playroom with a rough-in for a 2pc bathroom. Also comes with tons of storage space! Don't let this one get away!! (id:46317)
Royal LePage Rcr Realty
10 Margaret St
Hamilton, Ontario
Amazing opportunity in Waterdown! This 2+2 bedroom has 2 full bathrooms & sits on a mature 70-foot x 168-foot (OVER of ACRE) & is approximately 1300 square feet plus a finished lower level! The main floor boasts spacious living and dining rooms & an eat-in kitchen with plenty of natural light! The kitchen has access to a 3-season sunroom overlooking the private backyard. The main level also has a 4-piece bathroom and 2 spacious bedrooms. The ground (entry) level has backyard access & inside access to the spacious single car garage. The partially finished lower level features a large rec room with a wood burning fireplace, 2 large bedrooms & a laundry room. The exterior of the home has a double car driveway with parking for 6 vehicles and a private backyard with a concrete patio. This home has endless potential inside and out and is situated on quiet street and is close to all amenities! UPDATES: Furnace / AC (2022), Shingles (2020), Windows (2020), Soffits and Eaves (2022). (id:46317)
RE/MAX Escarpment Realty Inc.
3 Dalia St
Brampton, Ontario
Top 5 Reasons Why You Will Love This Home; 1) Stunning Curb Appeal The Minute You Arrive, Gorgeous Elevation With Huge Balcony & Extended Driveway. 2) Beautiful & Practical Floor Plan With Combined Living & Dining Room & BONUS Huge Family Room In Between The Two Floors. 3) Mesmerizing Chefs Kitchen With Quartz Countertops & Extended Cabinetry. Full Breakfast Island Overlooking Breakfast Space & Walkout To Backyard Patio. 4) All Four Bedrooms Are Great In Size - Primary Bedroom With Walk-In Closet & Spa Like Bathroom. 5) Fully Finished Basement With Two Bedrooms, Sitting Space, Complete Full Bathroom & Kitchen! Perfect In-Law Suite.**** EXTRAS **** Brand New Hardwood Floors On Main, Premium Luxury Laminate On Second Floor, Pot Lights Throughout. Freshly Painted, New Roof (2023), New AC (2023), (id:46317)
Royal LePage Certified Realty
#111 -603 Atherley Rd
Orillia, Ontario
Enjoy unobstructed views of Lake Simcoe - Welcome to Lakeside Living at the Invermara Bay Club. This 2 bedroom, 2 bath, main floor condo features panoramic views of the lake, 2 walkouts to your own private deck with retractable awning, quartz counter tops in kitchen, hardwood floors throughout, along with a private community pool, spa and workout room plus a deeded garage. If you're looking for a maintenance free waterfront home or vacation property with all of the convenience and amenities of in town living - This is it. Orillia is a wonderful area with great shopping, dining, trails, festivals and entertainment all year round. Get ready for life at the lake! Condo fees include high speed internet and cable. Private boat slips are available. (id:46317)
Century 21 B.j. Roth Realty Ltd.
7991 Main St
Adjala-Tosorontio, Ontario
Immaculate 4 level backsplit, finished top to bottom shows as if staged. Many updates throughout plus glass all-season Sunroom [2021] off of kitchen with gas fireplace & heat pump. Modern kitchen with pantry, stone counters and breakfast island w/power. Private yard has inground sprinklers run off off separate Sandpoint well, is well treed and manicured gardens, two storage sheds, raised deck with gas heater. Gas BBQ line, and back is fenced and overlooks farmland. Large living area of the home allows for family activities. Furnace [2020], water treatment system are owned. Central air and vac. The 2 car Garage has work area with a potting table and large sink. Turn around spot on paved spacious driveway. This home is move in ready. (id:46317)
Century 21 Heritage Group Ltd.
#105 -1881 Mcnicoll Ave
Toronto, Ontario
Fabulous Luxury 3-Storey Townhouse in a Tridel private gated community. Escape to your personal oasis on the second floor with a private 1-bedroom suite with double doors, a walk-in closet, and a full bathroom perfect for guests or added privacy. 2 Parking, 1 locker included. Minutes away from Hwy 401,Milliken GO Station, Pacific Mall & top-rated restaurants. Walk to top ranked schools.24/7 security with a dedicated guardhouse, ensuring a secure environment for your family. Key Features:- Hardwood flooring throughout.- Pot lights illuminate the living room, creating a warm ambiance.- Open concept dining room adorned with an elegant chandelier.- Upgraded bathrooms featuring granite countertops.- Study room combined with custom closet/storage for added convenience.- Stainless steel appliances and porcelain flooring in the kitchen.**** EXTRAS **** Fridge (2022), Stove, Dishwasher (2023), Rangehood, Stack Washer And Dryer (2021), Water Softener, Furnace AC (2022), Elfs, Window covers, TV stand in the Living Room, Chandelier. (id:46317)
Right At Home Realty
#1009 -28 Olive Ave
Toronto, Ontario
Vibrant Finch and Yonge Area, Sun Filled One Bedroom. Corner Unit with Lots Of Window. Newer Laminate Floor and Paint. 24 Hrs Gate House. Minutes To Subway, Transit, Restaurants And Amenities. The Property Will Be Sold ""As Is"" with All the Funitures.**** EXTRAS **** Fridge, Stove, Dishwasher, Washer and Dryer, Hood, All Electric Light Fixtures, All Existing Window Coverings. One Parking and One Locker Included. (id:46317)
Homelife Landmark Realty Inc.
#101 -336 Davenport Rd
Toronto, Ontario
Fantastic location at the chic ""Residences Of Designers Walk"" boutique condo. Large 1,440 sq. feet, private entry from street, 2-level condo with 2 separate entrances. Beautifully renovated, zoned live/work. Open concept, 10 ft ceilings, cozy gas fireplace. Walk to everything, Annex, Yorkville and 2 subways. A fabulous opportunity in one of the most desirable areas in Toronto!**** EXTRAS **** Easy to convert back to a three bedroom. Each level has its own entrance. This Condo is extremely versatile. (id:46317)
Chestnut Park Real Estate Limited
