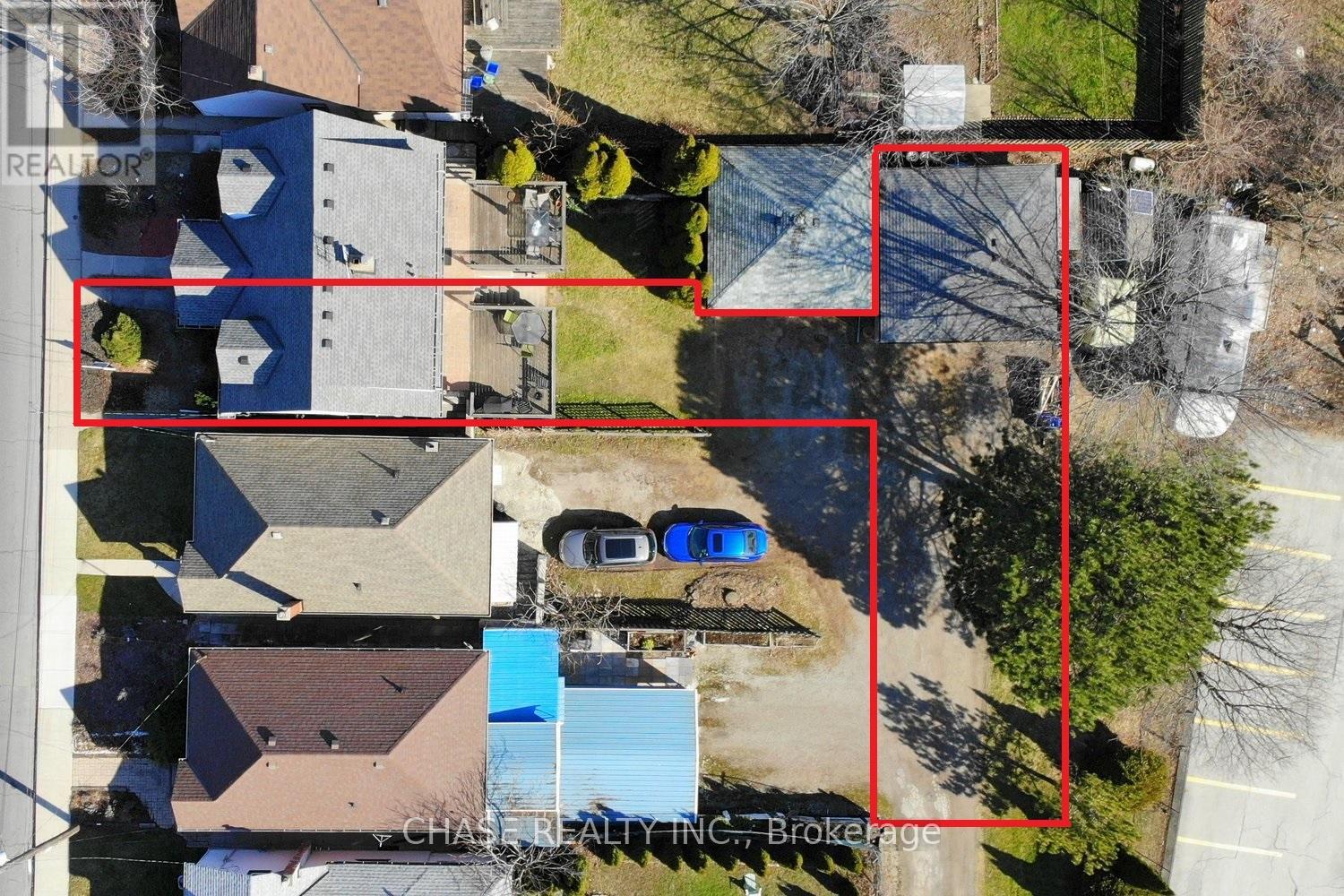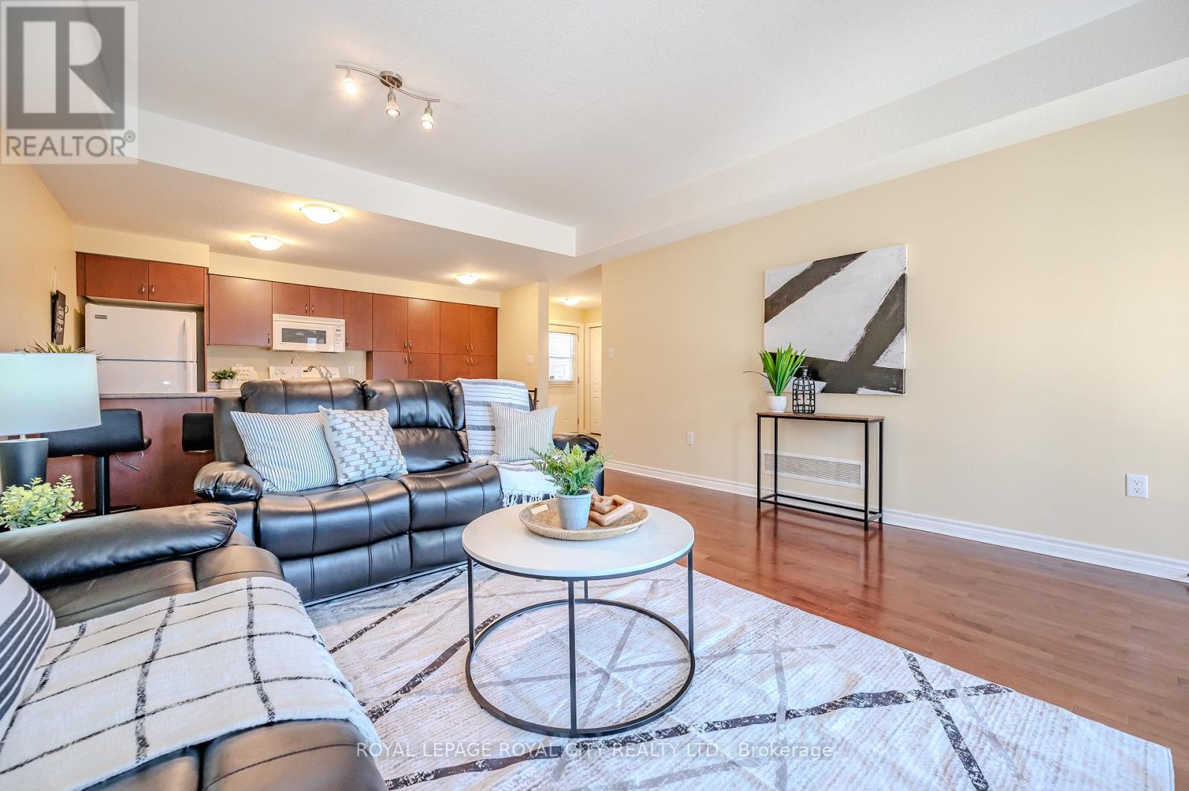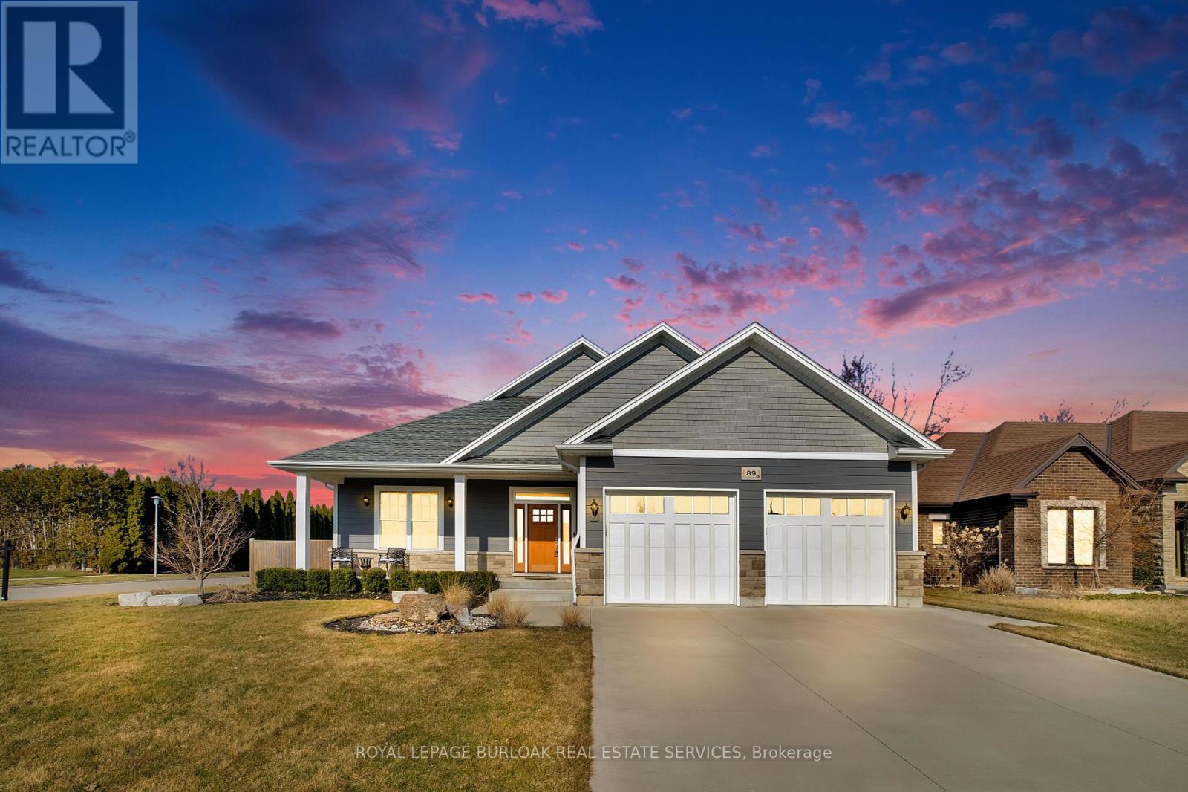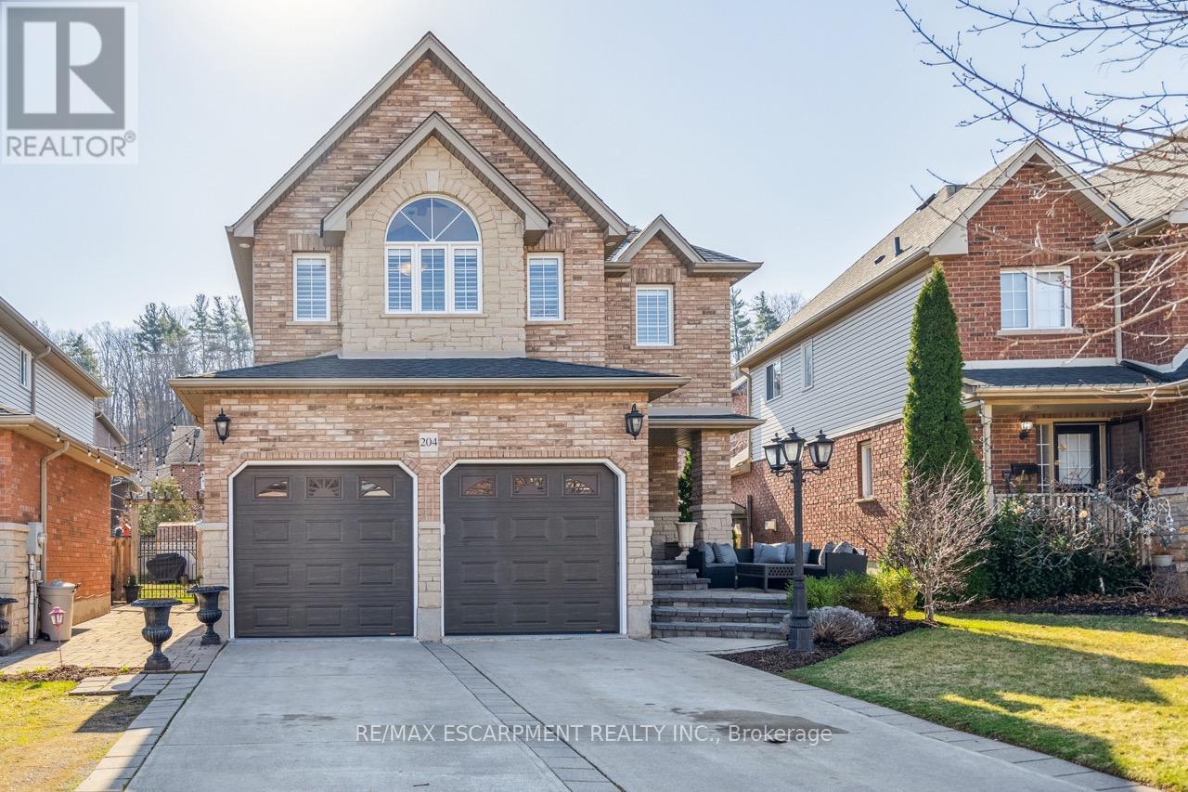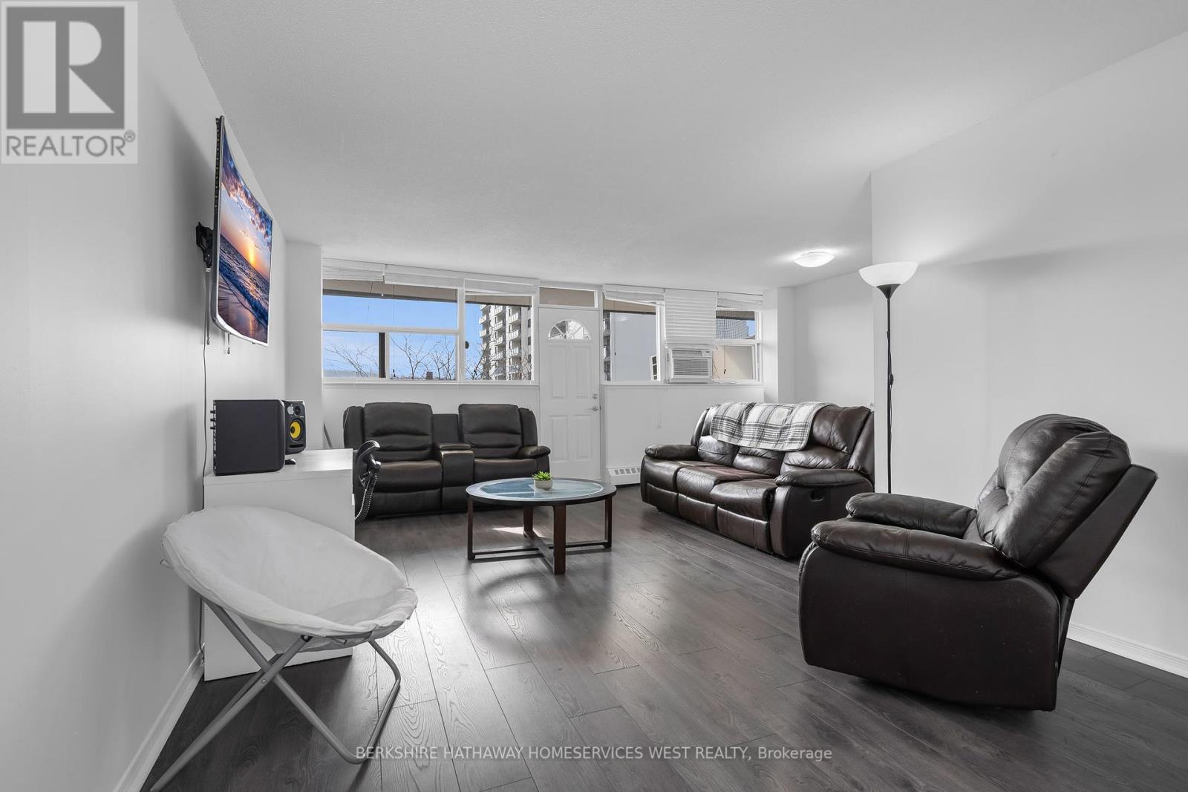56 Niantic Cres
Toronto, Ontario
Discover the perfect blend of comfort, convenience, and city living in this remarkable 4-bedroom backsplit, boasting two spacious units designed to exceed your expectations. Nestled in a sought-after neighbourhood, this property offers an unparalleled lifestyle, with close proximity to parks, schools, and major highways including the 401 and DVP, ensuring effortless connectivity to the city and the entire golden horseshoe. Both tenants month-to-month. Bedroom windows replaced 2023. (id:46317)
Century 21 Leading Edge Realty Inc.
12 Allan Crt
Dutton/dunwich, Ontario
Welcome to 12 Allan Court, a beautifully updated bungalow in Dutton, Ontario, just a short drive from London. This charming home features 2 bedrooms, 1.5 bathrooms, and an open-concept kitchen with a walk-in pantry. Main floor laundry and contemporary upgrades add convenience and style. Outside, enjoy a spacious deck surrounded by mature trees, a 1.5 car garage, and an insulated 'she shed'. Recent improvements include spray foam insulation, a new front entry door, renovated bathroom, and split cooling/heating units. With upgrades to doors, flooring, water heater, and more over the past five years, and kitchen, roof, windows, patio, and garage doors in the last decade, this home is move-in ready. Explore the 360 virtual tour online and schedule a showing to experience this delightful home in person. Don't miss out on the opportunity to make 12 Allan Court your tranquil retreat for years to come! Be sure to check out the virtual tour then book a showing to see in person. (id:46317)
Royal LePage Triland Realty
111 Gowland Dr
Hamilton, Ontario
Rare-Find!! Renovated Detached With 3 Bedrooms & 4 Bathrooms + Finished Basement!! 2,137Sqft Living Space (1,485Sqft + 652Sqft), Upgraded, Gourmet Kitchen Featuring Centre Island, Quartz Countertop, Undermount Cabinet Lighting, Built-In Bosch Oven & Bosch Microwave + Gas Cooktop, Open Concept Living Room With Feature Wall & Fireplace, Luxury Zebra Blinds, Staircase With Wrought Iron Spindles, Primary Bedroom With 4pc Ensuite & Walk-In Closet, Convenient 2nd Level Laundry, Finished Basement With Pot Lights, Upgraded-Double Door Entry, Interior Access To Garage, Luxury Sized Backyard Deck, Fully Fenced Backyard, 2-Car Wide Driveway & No Sidewalk, Minutes To Fairground Community Park, Binbrook Memorial Hall, Binbrook Conservation Area With Splash Sports Park & Treetop Trekking Adventure Park, Tim Hortons, Fresh Co., Shoppers Drug Mart & Restaurants, Public-In-Person Open House Sat & Sun, March 23rd & 24th, 1-4P.M.**** EXTRAS **** 3 Bedrooms & 4 Bathrooms With Finished Basement! 2nd Level Laundry, Primary Bedroom With 4pc Ensuite & Walk-In Closet, Interior Access To Garage, Fenced Backyard With Large Deck, 2-Car Wide Driveway With No Sidewalk! (id:46317)
Kamali Group Realty
55 Paradise Rd S
Hamilton, Ontario
Welcome To 55 Paradise Road South! This Owner Occupied And Cared For Property Has Updates Galore And Charm Throughout! Original Hardwood Details And Thoughtful Touches In The Kitchen and Full 4 Piece Bathrooms. Beautiful Stained Glass Window In The Dining Room, With Stainless Steel Kitchen Appliances, Granite Kitchen Counters, And In Floor Heating In The Kitchen, Lower Level Bathroom And Laundry Areas. The Inviting Upper Deck Provides Yard Access, Gas BBQ Hookup, Beautiful Sunrises and Lovely Treed Views For Unwinding And Entertaining. The Lower Level Walk Out Basement Features A Recreation Room, Full Bathroom And Laundry, Leading To The Lower Patio, Yard And Double Detached Garage With Ample Parking. Energy Efficient Home!! Installed New Furnace And Heat Pump in August 2022. Close To McMaster University, Shopping, Grocery, Transit and Highway Access. Don't Miss Out On This Westdale Gem!**** EXTRAS **** S/S Fridge, Gas Stove (With Electric Oven), Washer, Dryer (id:46317)
Chase Realty Inc.
869 Burwell Rd
Fort Erie, Ontario
A home where design meets family-friendly living. Greeted by a stately stone facade & welcoming porch, the interior unveils a spacious foyer, leading to a gourmet kitchen with S/S appliances, quartz countertops, & an island centerpiece. Natural light fills the adjoining dining area, complementing the cozy living space. Retreat to the primary suite with an ensuite that promises a spa-like indulgence. Additional bedrooms offer solace with soft carpeting & calming colors. Functional needs are met with a stylish laundry room, while the home's quiet corners cater to contemplation or work. Fully finished basement has an entertainment area, fireplace, office space/guest room, & living room styled with vibrant flair. The patio is great for outdoor dining or relaxation, reflecting the home's harmony with its friendly community, nearby schools, parks, & amenities. At 869 Burwell Road, every detail adds to comfort & treasured memories. (id:46317)
Royal LePage Real Estate Services Ltd.
#6 -100 Frederick Dr
Guelph, Ontario
Explore Guelph's south end lifestyle in this charming Frederick Drive townhome! The open-concept unit features 2 bedrooms, 1 bathroom, and in-suite laundry (washer/dryer - 2023). Offering a private patio perfect for enjoying your morning coffee or BBQing on a summer evening, two separate entrances, and a conveniently located parking space in a well-kept, landscaped condo complex. This home has been carefully maintained and is move in ready. Functional layout, WiFi thermostat, hardwood floors, tons of natural light throughout and eat-in kitchen with ample storage. Enjoy a lifestyle of ease with a location that puts you close to various amenities - from shopping and dining to grocery stores and a movie theater. Ideal for first-time homebuyers, investors, commuters, and UoG students. Commuters will love the quick access to the 401. The property is also situated on a bus route directly to the University of Guelph campus, enhancing accessibility for students. Book your private showing! (id:46317)
Royal LePage Royal City Realty Ltd.
89 Sleepy Meadow Dr
Chatham-Kent, Ontario
Exquisite custom built bungalow by Ewald homes in 2018. Located on quiet family friendly cul de sac with large oversized lot with 76 feet of frontage. Featuring 4 large bedrooms, 3 baths, vaulted ceilings, gourmet chefs kitchen with walk in pantry, Hunter Douglas silhouette blinds, main floor laundry, fully finished basement, 2 gas fireplaces and outdoor living centre. Fully open concept home with large double garage with attached custom herringbone mud room. Master retreat with showstopper ensuite bath and walk in closet with built ins. Large fully finished basement with high ceilings, 3 piece bath, ideal for entertaining. 76 x 124 foot fenced lot with front and rear irrigation, front and rear covered porches & concrete drive. Located close to downtown and all amenities. (id:46317)
Royal LePage Burloak Real Estate Services
87 Jeremiah Crt
Hamilton, Ontario
Welcome to 87 Jeremiah Crt! With 5 total bedrooms and with over 3600 Sq Ft of living space. This home is situated on a private court with a pie shaped lot and unobstructed views in the rear. Open to above ceilings upon entering, hardwood flooring with 9ft ceilings. The family room is extremely spacious with lots of natural sunlight views of the backyard. Upgraded kitchen with S/S appliances and granite countertops. Enjoy a separate dining areas with still feeling of an open concept layout. 4 spacious bedrooms on the 2nd level. Primary bedroom features an ensuite and W/I closet. The professionally finished basement comes equipped with a separate entrance. Large Rec/family room, 1 full bathroom and a bedroom. Potential for in-law suite or personal use. The backyard is an oasis. Breath taking unobstructed views, custom built gazebo, interlocking with custom fireplace. Enjoy the summer in this gorgeous backyard. One of a kind and a must see to truly appreciate.**** EXTRAS **** 4 Car Driveway, Double Car Garage, Attractive Curb Appeal With Stone & Brick Finish. Located On A Quiet Family Friendly Court. Backyard Features Unobstructed Views and Backing Onto Reputable Public/French Immersion Schools (id:46317)
RE/MAX Realty Services Inc.
#40 -2910 Tokala Tr
London, Ontario
Looking for a modern townhouse with low condo fees in one of the best neighborhoods in London? Situated in the beautiful Hyde Park community of Foxfield, a family and professional friendly area, this 2018 build has space for everyone with 3 bedrooms, 3 bathrooms and a single car garage. The impressive main floor features a modern layout with 9 foot ceilings, engineered hardwood, and no shortage of natural light with southern-facing windows. The open concept floor plan is perfect for hosting, and features a large living room with eat-in dining space, a kitchen with quartz countertops and newer stainless steel appliances, plus a half bathroom . The Master Bedroom W/Ensuite & Walk-In-Closet And Moocher. Lower level ready to be designed for extra space with oversized windows and rough in bathroom.**** EXTRAS **** Close To Gyms, Restaurants, Parks, School, University, Shopping Malls. Sunning Dale Golf And Country Club, Offering Two Stunning Courses And A Sate-Of-Art Club House And Facilities. (id:46317)
King Realty Inc.
42 Caledonia Dr
Haldimand, Ontario
Welcome to the perfect two-storey family home nestled in a sought after, quiet neighbourhood in Caledonia. This home offers over 3,000 square feet of finished living space with in-law suite potential in the lower level. The main floor features a spacious eat-in kitchen with modern appliances and an extended breakfast bar that also offers an abundance of storage. Off of the kitchen is a family room with an inviting gas fireplace and a dining room. A convenient main floor office, 2-piece bath and laundry facilities complete this level. Upstairs, the generously proportioned master suite features a walk-in closet and a 4-piece ensuite bathroom. Two additional bedrooms and an additional full bath complete the second level, providing ample space for family members or guests. Need more space? The finished lower level, is currently being used as an in-law suite and offers a kitchen, living area, den (currently being used as a bedroom) and 4-piece bathroom. (id:46317)
RE/MAX Escarpment Realty Inc.
204 Dorchester Dr
Grimsby, Ontario
RARE FAMILY HOME IN GRIMSBY'S UPSCALE DORCHESTER ESTATES! Discover the Charm of Grimsby with this Exceptional Family Home in the Prestigious Dorchester Estates. This Unique Find Balances Tranquil Living with the Convenience of Nearby Amenities. Boasting Three Generously Sized Bedrooms, Including a Master Suite with a Walk-In Closet and a 4-Piece Ensuite, This Home Caters to Comfortable Family Living. Enjoy Cozy Evenings by One of the Two Gas Fireplaces. Convenient Second-Floor Laundry Room, Roughed-In for Ease. The Fully Finished Basement Features a Second Kitchen, Perfect for Entertaining. Outdoor Living is Redefined with a Covered Porch and BBQ Area, Complete with Stone Countertops, All Surrounded by a Meticulously Landscaped Yard with a Front and Back Sprinkler System. Positioned Within 30 Minutes of Niagara Falls, Burlington, and Hamilton, This Home Offers a Serene Yet Connected Lifestyle. Don't Miss This Rare Opportunity in Grimsby's Desirable Dorchester Neighborhood.**** EXTRAS **** Second floor laundry room is roughed for washer/dryer/sink and vent. Square Footage 2128 as per third party. (id:46317)
RE/MAX Escarpment Realty Inc.
#309 -215 Glenridge Ave
St. Catharines, Ontario
A spacious 950 sqft condo with 2 bedrooms and 1 bath, flooded with natural light and featuring high ceilings. The master bedroom offers a walk-in closet, while the second bedroom includes a large closet. Access to laundry facilities on the main floor ensures hassle-free living. Additional storage space supplemented by an extra storage locker. Residents benefit from attentive superintendent service and access to amenities such as bike storage, a social room, and an outdoor pool. This unit is located near public transit, Brock University, Pen Centre, grocery stores, and offers easy highway access. Monthly parking options are available for both above-ground spots ($20) and underground spots ($25, waitlisted). Enjoy nearby walking trails for outdoor recreation. Condo fees cover essential utilities and maintenance, ensuring a hassle-free lifestyle. Some photos has been virtually altered and staged to see the potential of the unit. (id:46317)
Berkshire Hathaway Homeservices West Realty



