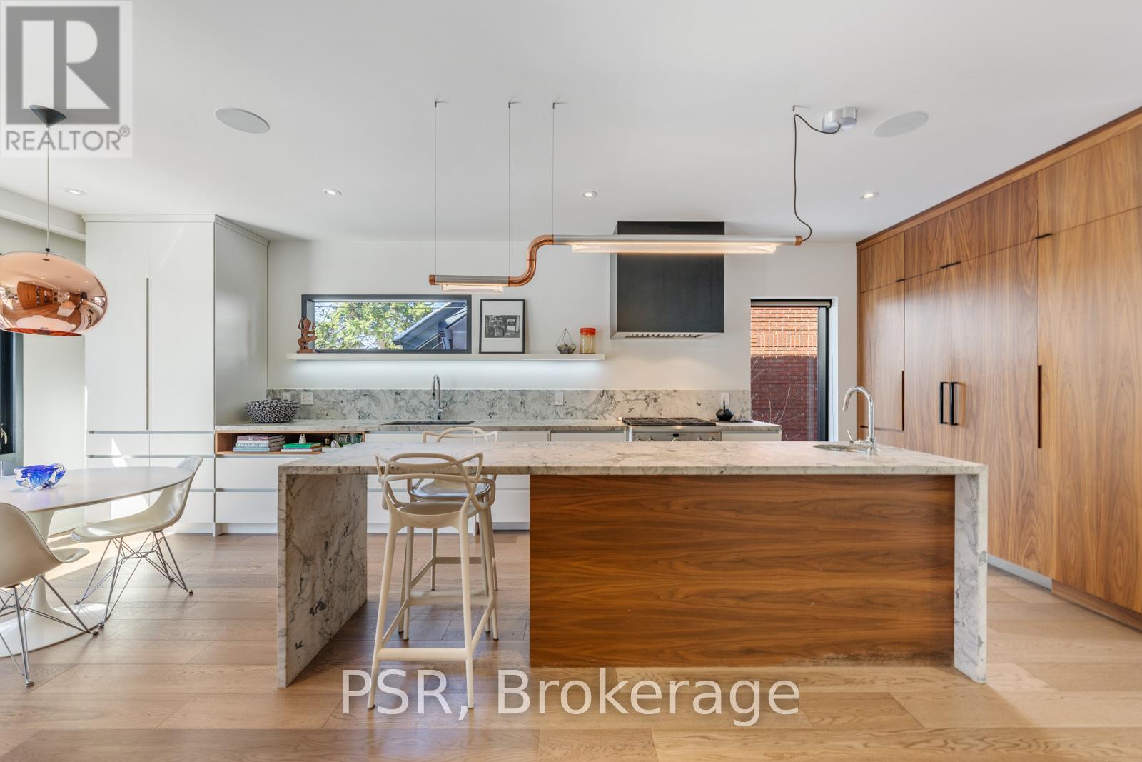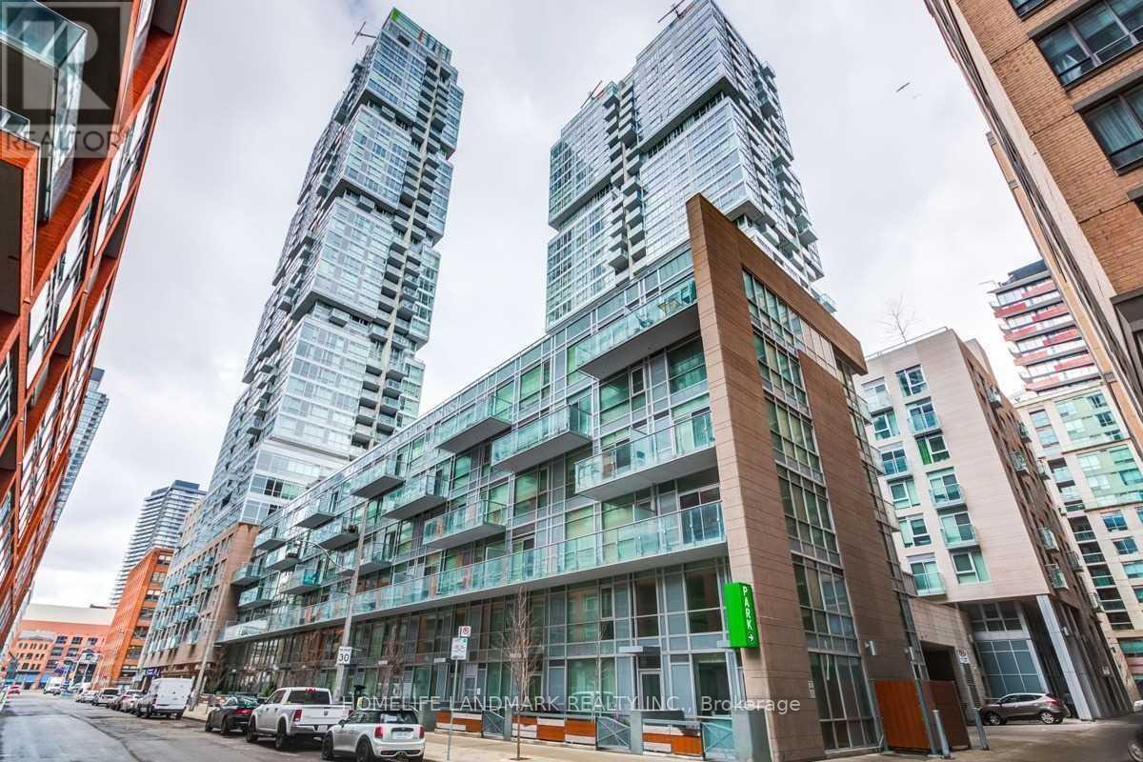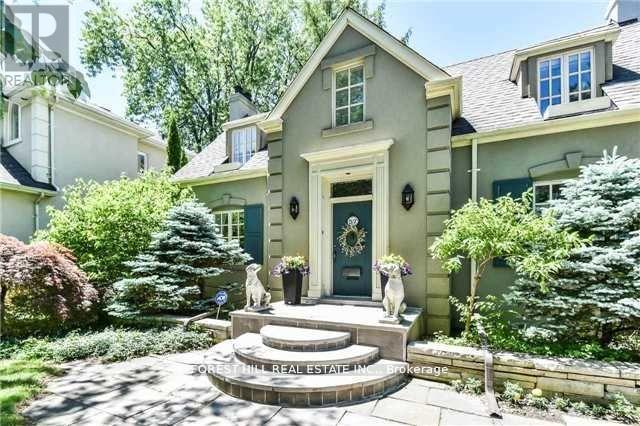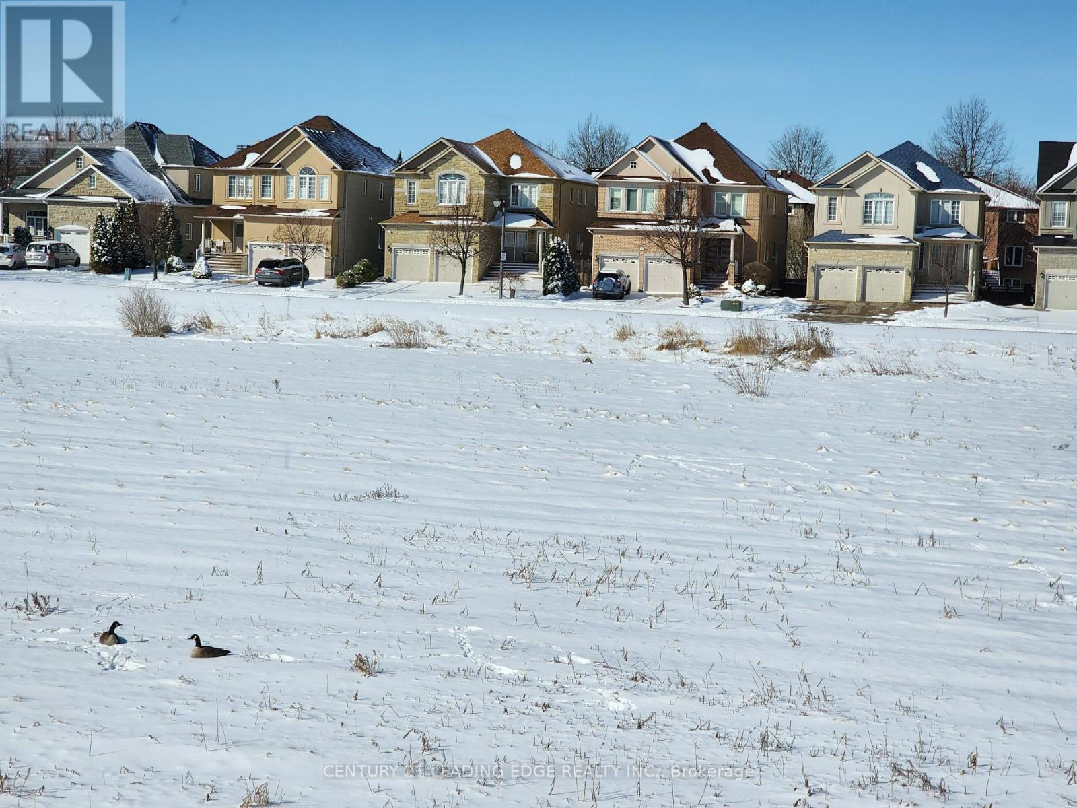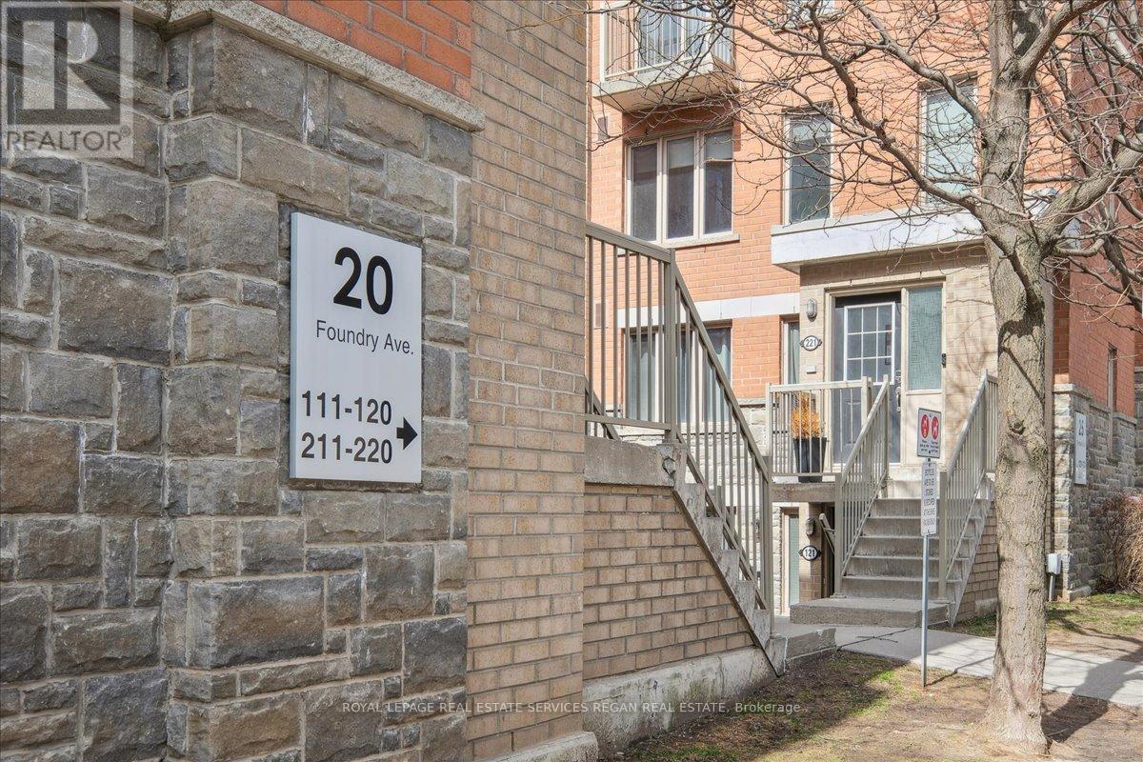#1509 -87 Peter St
Toronto, Ontario
Experience Living In A Well Maintained One Bedroom + ONE DEN Suite By Menkes Builder Located In The Heart Of Toronto Downtown District! Laminate Floor Throughout. Modern Kitchen With Quartz Counter Top And Build-In Appliances. Steps To Ttc, Walking Distance To T.I.F.F., Hotels & Restaurants, Shopping, Roger Centre, Cn Tower, Convention Centre And Union Station. Must See!!!**** EXTRAS **** Stainless Steels (Fridge, Stove, Dishwasher, Microwave), Front Loaded Washer & Dryer. All Shades Installed. Laminated Floor Throughout. (id:46317)
Homelife Landmark Realty Inc.
22 Turner Rd
Toronto, Ontario
Welcome To 22 Turner Rd, A Stunning Residence In The Heart Of Toronto's Coveted Bracondale Hill Community. This Exquisite Property Offers 4+1 Bdrm & 4 Bath, Providing Ample Space For Both Family Living & Entertaining Guests. Every Detail Has Been Crafted, With Custom Millwork Throughout & Designer Finishes That Elevate The Aesthetic Appeal Of Each Room. Custom Built Home That Was Featured On The Cover Of Canadian House & Home Magazine. From The Moment You Enter, You'll Be Captivated By The Seamless Blend Of Style & Warmth That Permeates Every Corner Of This Residence. Situated On A Beautiful West-Facing Lot, This Home Enjoys Abundant Natural Light & Picturesque Views. Step Outside, & You'll Find Yourself Across From One Of Toronto's Best-Kept Secrets, The Enchanting Hillcrest Park Overlooking The Toronto Skyline. Don't Miss The Opportunity To Make 22 Turner Rd Your Own And Discover The Unparalleled Charm & Sophistication Of Bracondale Hill Living.**** EXTRAS **** Lap Pool/Hot Tub. (id:46317)
Psr
206 Craighurst Ave
Toronto, Ontario
Welcome to your dream home! This stunning 2-storey modern detached residence's open concept design invites you into a spacious living and dining area boasting 9'3"" ceilings & wide plank hardwood floors. The modern kitchen features a waterfall center island and bar setting, perfect for entertaining. The rare oversized main floor family room allows for multiple set ups. Upstairs are 3 large bedrooms, each with ensuite bathrooms plus an upstairs laundry room. The lower level offers a recreation room with 11 ft ceilings, heated radiant floors, a wet bar, and a walk-out to the backyard. Option to create a basement bedroom or office. Just steps away from a vibrant array of restaurants and shops. Walk to some of the city's top schools- John Ross Robertson, St. Clements, Glenview, Havergal, Lawrence Park CI & North Toronto.**** EXTRAS **** Private Drive & Built-in 1 Car garage & EV charging outlet. High End Appliances: Sub Zero & Wolf. B/I Speakers, CVAC,Landscaped Yard & new Fence. 27 X 134 Ft Lot. Built in 2018. See tour for more pics & video. Open House Sat Mar 30 2-4pm (id:46317)
Chestnut Park Real Estate Limited
#1906 -30 Nelson St
Toronto, Ontario
Welcome To Studio 2 Condos In The Heart Of Downtown Core. Spacious One Bedroom Plus Den With Stunning City View, Large Open Concept Layout, Modern Kitchen With Miele Appliances, Large Living And Dining Areas, Den Adjacent To Bedroom. Prime Location Steps To Osgoode Subway Station, Close To Financial District, Universities, Hospitals, Restaurants, Shops And More. Enjoy The Building's Amenities Including A Lounge, Outdoor Terrace, Fitness Center With Weights, Cardio Equipment, And Yoga Space. Unwind In The Sauna Or Hot Tub For Ultimate Relaxation. Don't Miss Out On This Fantastic Opportunity!**** EXTRAS **** Built-In Miele Appliances - Fridge, Cook Top, Oven, Dishwasher, Front Load Washer & Dryer; Includes All Elfs And Window Coverings. One Parking Included. (id:46317)
Homelife Landmark Realty Inc.
57 St Ives Cres
Toronto, Ontario
**Super Clean & Charming Family Home In The Centre Of Lawrence Park**Well-Reno'd & Upgd'd W/Lots Features!--Very Private St & Private Backyard!!---Backing Onto Green Spaces---Quiet,Mature,Prestigious Block!!!**Charming,Clean,Spacious,Upgraded---Family Size Kitchen Combined W/Breakfast Area & A W/Out To Deck**Newer Water Pipeline,Gas Fireplaces,Beautiful--Private Garden,Carzebo(W/French Dr,Entertain Area:Overlooking Garden--Back) Combined W/Detached 1 Car Garage,Interlock Driveway For 4Cars Parking**Great School Area(Public School--Private School)**Long-Term Lease Preferable***Super Clean Home******* EXTRAS **** **Updated(Downview Kit Cabinet,Breakfast Bar W/Chairs),B/I Appl's(S-S Fridge,B-I Gas Cooktop,B/I Oven,B/I Microwave,B/I Dishwasher),Washer/Dryer2Gas Fireplace,French Drs,Updated Furnace,Cac,Updated Shingle Roof,Interlocking Driveway (id:46317)
Forest Hill Real Estate Inc.
60 Hedgewood Dr
Markham, Ontario
Walk To Historic Main Street, Too Good Pond, Shops And Cafes In Unionville. This Home Is Situated In The Highly Sought After Bridle Trail Neighbourhood, Crafted By Monarch Homes In The Heart Of Unionville Definite Luxury Living. A Beautiful Family Home Sitting On A Mature Private Lot.Thousands Spent On Upgrades, Potlights And Brand New Second Floor Carpets. Separate Dining Room For Those Dinner Parties. Large Eat In Kitchen With Walk-Out To A Gorgeous Oasis Backyard With An Inground Pool. Hardwood Floors First Floor. Family Room With Fireplace Overlooking Kitchen. Relax In The Primary Bedroom That Showcases A 5 Piece Spa Like Ensuite. Totally Finished Lower Level With Brand New Broadloom, A 3 Piece Bath, A Perfect Area To Relax. Steps To Top Ranked Schools, Library & Park.**** EXTRAS **** This Meticulously Maintained Home Is A Testament To Timeless Design And Thoughtful Features, Making It An Ideal Residence For Those Seeking Comfort And Style In Unionville's Coveted Locale. (id:46317)
Century 21 Leading Edge Realty Inc.
106 Olive Ave
Toronto, Ontario
Prime Location*Approx. 4300 Sf+Prof.Fin.Walk-Out Basement *10' Ceiling On Main,9' Ceiling On The Second Floor & Bsmt Floor!Huge Granite Kitchen With Top Of The Line Kitchen Cabinets Open Concept Family Room Pot lights Galore.Wrought Iron Railings,2 Skylights!2 Laundry Rooms.*8000 Sf Of Prime Willowdale* Walk To Subway*Earl Haig School Area,Public transit And Shops**** EXTRAS **** Great Location (id:46317)
Royal LePage Your Community Realty
28 Mcclary's Way
Markham, Ontario
Prime Location! Almost 4-Year New Luxury Freehold Townhome in Sought-After Unionville/Markham! Overlooking Proposed City Park 1.162 Hectare. **Info of Proposed Park Available Upon Request.** Enjoy 2-Car Garage, Outdoor Activities on 2 Terraces, 9' Ceiling Thru-Out on All Floors, 3 Spacious Bedrooms with Ensuite Baths. Open Concept with Granite Kitchen Countertips with lot of upgrades. Granite Entrance Floor in Foyer. Hardwood Flooring on Main Floor. Top School Zone: Unionville HS & Coledale PS. Close to York University Now Under Construction, Whole Foods, Restaurants & Banks Across the Street. Minutes to Unionville Go Train Station. Potl Fee $107.97 per Month Including snow Removal & Landscape Maintenance. Lots of Storage Spaces. **** Will Replace All Broadloom w/Laid by Engineered Hardwood Flooring or Equivalent Provided That Offers Submitted no later than April 9th ******** EXTRAS **** All S/S Fridge, Stove, Chimney-Style Rangehood & Dishwasher. LG Washer & Dryer. Custom Made Blinds. CVAC & Equipment, Pre-Designed Area Elevator Rough-In. 3 Pieces Bath Rough-In on Lower Level. All ELFs & Pot Lights. Central Air Conditioner (id:46317)
Century 21 Leading Edge Realty Inc.
#111 -20 Foundry Ave
Toronto, Ontario
Welcome to this stunning, tastefully renovated rarely offered end-unit townhome in the trendy Davenport Village! Situated on Foundry Ave, this property boasts approx 880 square feet of living space with 2+1 bedrooms and 1.5 updated bathrooms. This open concept layout is great for entertaining and is updated with bright and timeless finishes throughout. The townhome features a spacious den, perfect for working from home or enjoying as a cozy reading nook. You'll love the custom built-in's throughout, providing extra storage space for your convenience. Step outside and enjoy the luxury of your own private terrace, ideal for relaxing or entertaining guests. This townhome is perfect for those who love outdoor living. Located in the heart of Davenport Village, residents can easily walk to popular spots such as Balzacs Coffee, Davenport Village Park, and Earlscourt Leash-Free Park. Don't miss out on this incredible opportunity to own a beautifully renovated townhome in a prime location. (id:46317)
Royal LePage Real Estate Services Regan Real Estate
61 Highland Rd
Oakville, Ontario
Desirable River Side Drive neighbourhood on a quiet tree lined street just steps away from Forster Park. Easy walk to Downtown Oakville, Harbour, Lake and Oakville GO. Spacious bungalow on a 70' x 130' lot ideal for redevelopment or renovation. Updated Kitchen. Private Primary Bedroom on Upper Level with walk-in closet and 2 pce ensuite. Hardwood floors. Built-in cabinetry in Bedrooms. Attached garage with automatic opener. .**** EXTRAS **** Newer furnace with regular maintenance. Newer shingles, garage door and some windows replaced. Interlocking brick driveway (id:46317)
Royal LePage Real Estate Services Ltd.
29 Healthcote Lane
Ajax, Ontario
""Discover the perfect blend of luxury and convenience in this rarely offered, almost-new upgraded freehold townhome nestled in the heart of a vibrant family community in Ajax. Boasting modern elegance and ample space, this gorgeous brick and stone home features 3 bright bedrooms, 4 bathrooms, and a spacious layout. This property offers both style and functionality with upgraded vinyl floors, a fully fenced backyard, and a large single-car garage with a stone driveway. Enjoy the warmth of gleaming floors and the convenience of proximity to schools, shopping centers, public transit, and scenic walking trails. Plus, with transit at your doorstep, and amenities like grocery stores, Costco, restaurants, and waterfront trails within walking distance, you'll have everything you need just moments away. Elegant exterior elevations and double-door entry add to the curb appeal. Additionally, the finished basement provides extra living space for your family's enjoyment.""**** EXTRAS **** stainless steel appliances, central A/C, and gas connections for BBQ and kitchen. Don't miss out onthis opportunity for upscale living. Taxes Have Not Been Assessed Yet. Buyer/Buyers Agent To VerifyAll Measurements & Taxes (id:46317)
RE/MAX Millennium Real Estate
1417 Cedarglen Crt
Oakville, Ontario
Home Sweet Home! This Meticulously Maintained Gem With 4+1 Bed & 4 Bath Is Located On A Quiet Cul-De-Sac In The Heart Of Beautiful Glen Abbey. Featuring Brazilian Hardwood On The Main & Second Floor. Main Floor Includes Bright & Spacious Open Concept Living/Dining, Cozy Family Room With Wood Burning Fire Place & Picture Window. Renovated Kitchen With S/S Appliances, Quartz Counter Top, Island, Lots Of Cabinet Space And Eat-In Kitchen With Walk Out To Large Fully Fenced Private Yard. 2nd Floor Features 4 Spacious Bedrooms. Primary Bedroom With 2pc Bath And Walk-In Closet. Lower Level, Laminate And Ceramic Flooring, Very Spacious Rec Room, Fireplace, 5th Bedroom/Den With Glass Double Doors, Pot Lights, Laundry Room Has A Sink & Closet For Extra Storage. This Home Is Bursting With Pride Of Ownership! A Must See!**** EXTRAS **** 2 Car Garage With Large Double Driveway, Top Rated Primary & Secondary School District, Steps To Glen Abbey Community Centre & Tennis Courts, Trails, Parks, Public Transit, Hwys, Shopping, Library And Hospital. This One Has It All! (id:46317)
Ipro Realty Ltd.

