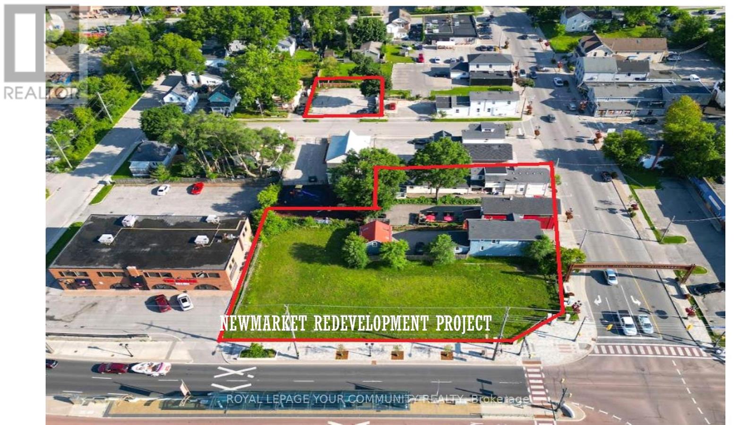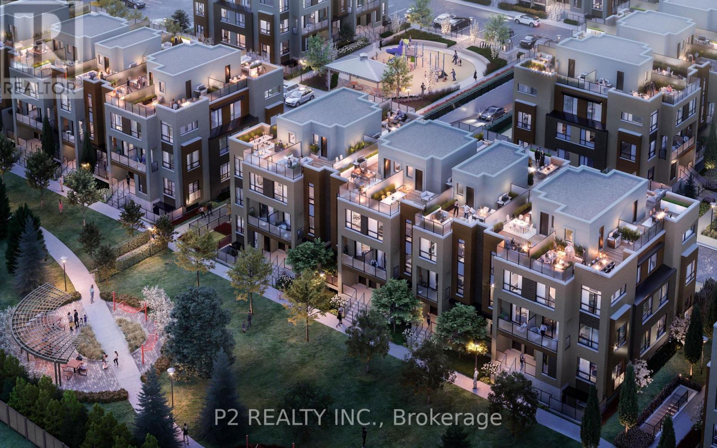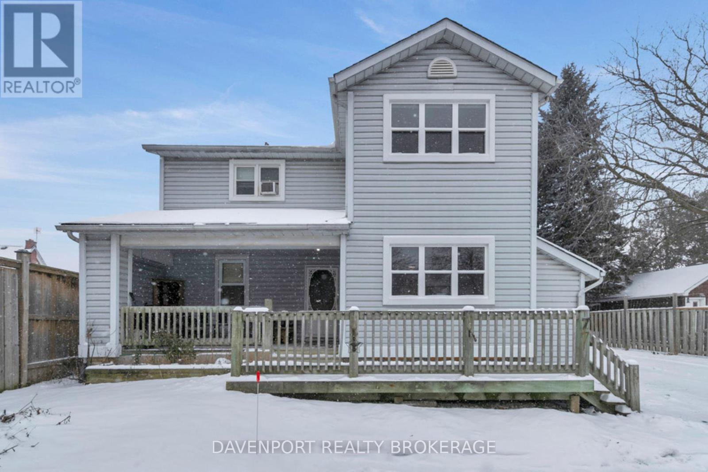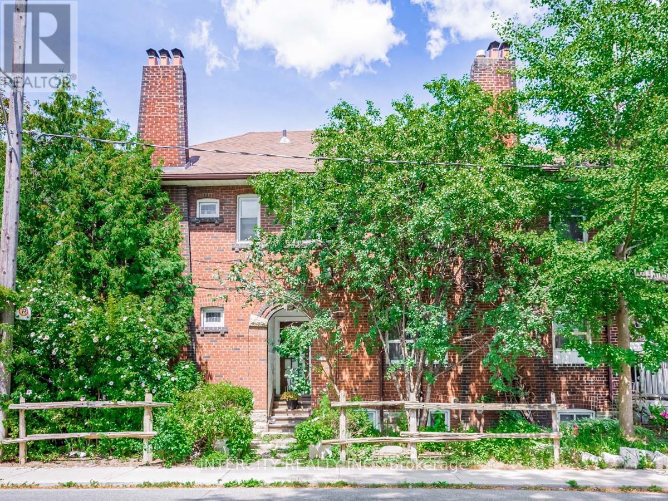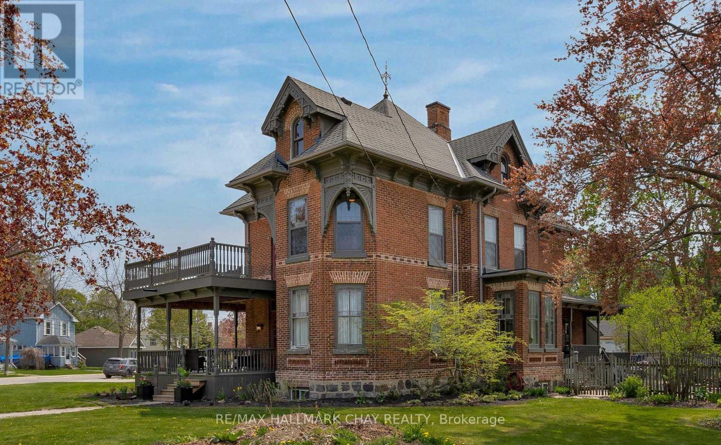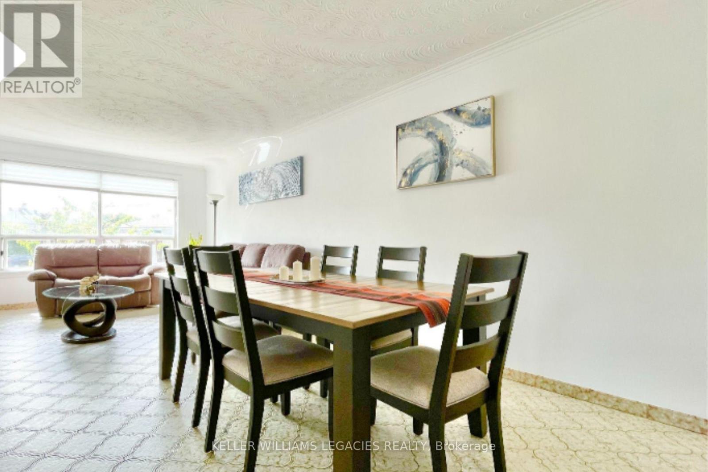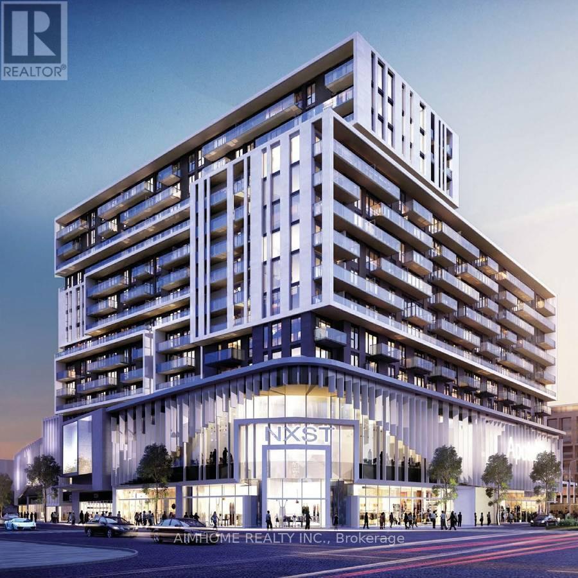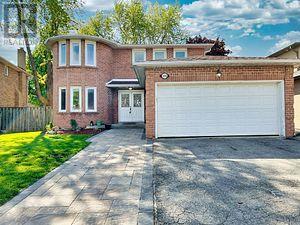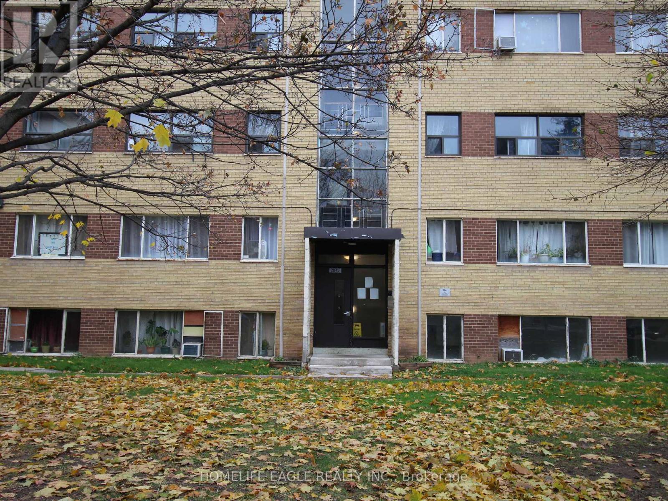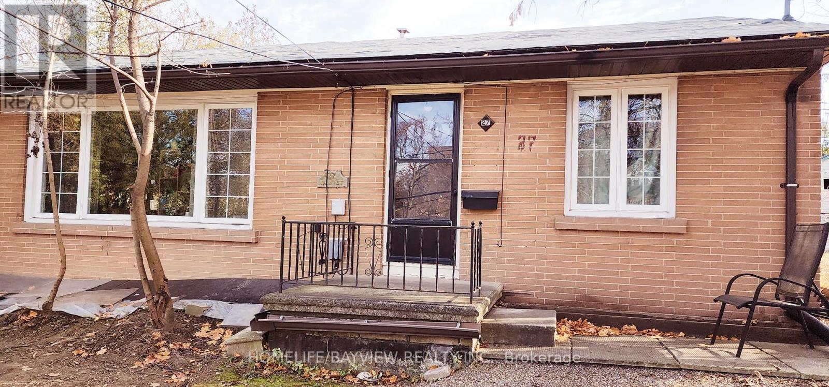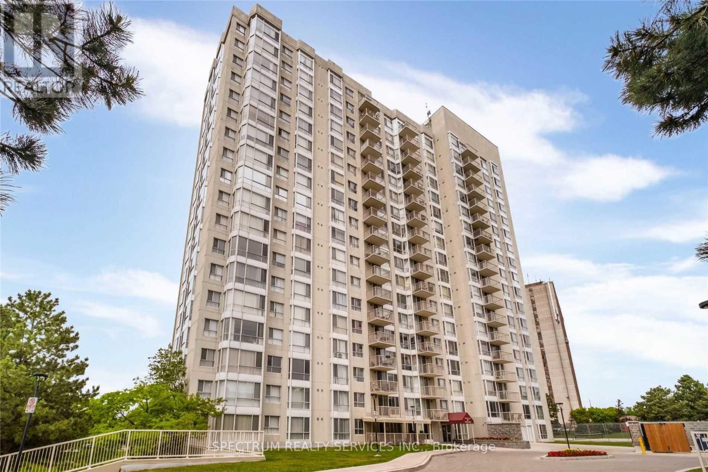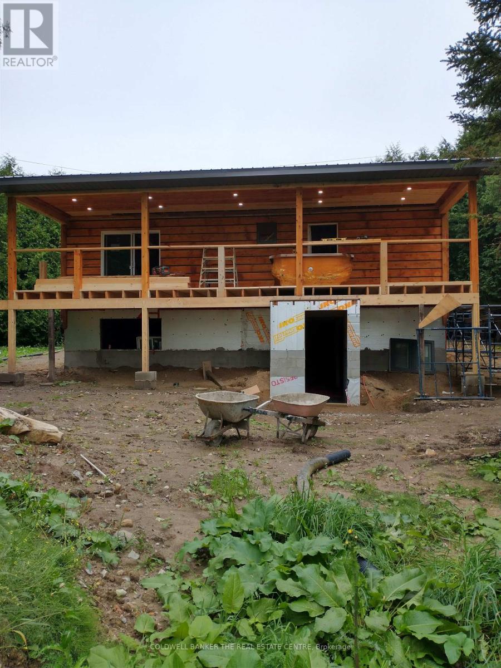1807 Fosterbrook St
Oshawa, Ontario
Welcome to 1807 Fosterbrook St, a Stunning One-Year-Old 4-Bed + 3-Bath Detached 2-storey Home in Oshawa's Taunton Community. This Home Offers Gleaming Hardwood Throughout The Entire Main Floor, Double Door Garage, Oak Staircase, Fireplace, Great Room, Modern Eat-In Kitchen, S/S Built-In Appliances, Master Bedroom W/5 Pc Ensuite, Central Vacuum, Walk-In Closets, Lots Of Natural Lights. A Must See!!!**** EXTRAS **** Tenant to Pays All Utilities& Tenant Insurance. Tenant Responsible For Lawn Care & Snow Removal. (id:46317)
Homelife/miracle Realty Ltd
2856 Foxden Sq
Pickering, Ontario
Immaculate 4 bed, 4 Washroom Mattamy home (Model - Rosebank, 3400 sqft) on a spacious lot with stunning front view. Fully upgraded house, interior features brand new stainless steel appliances, Upgraded hardwood on main floor, common area plush family Room on 1st floor, master suite with walk-in closet and 5 piece ensuite. Conveniently located near highways and amenities. Upgraded kitchen with ample storage and, second floor laundry, and parking for 4 cars.**** EXTRAS **** NONE (id:46317)
Proedge Realty Inc.
11/13 Main St E
Newmarket, Ontario
Attention Developers/Investors Very Rare Opportunity To Own An Assembly Of Lands Located Within The Urban Centres Secondary Plan. This Plan Identifies That The Subject Properties Are Located Within The Davis Drive Character Area. Subject Lands Permits Low To Mid-rise Residential, Retail, Office, Live-work, Places Of Entertainment And Post Secondary Facilities. Building Heights Permitted From 3 To 8 Storeys With Densities Of 1.5 To 2.0 FSI. With Bonusing, Heights Can Be Increased To 10 Storeys. Units Consist Of 7 Properties. 11/13/15/21 Main St And 432/438 Davis Dr. All Main St. Properties Are Rented. Rent Roll Available. Two Parcels On Davis Are Vacant Land.**** EXTRAS **** Total Rent Created $17,391 Per Month. The Properties Are Located At A Gateway Location Where Art And Distinctive Urban Design Features Are Encouraged. The Lands Are Also Within The Mobility Hub Area Of The Transit Station. (id:46317)
Royal LePage Your Community Realty
2872 Doyle Dr
London, Ontario
Newly Built, Just 3 Year Old, Approx 2600 sqft, Open Concept 4 Bedrooms And 4 Washrooms House In Victoria Flats In Southeast Area Of London With 9 Ft Ceiling On The Main Floor. Spacious Family, Living Area And Beautiful Kitchen With Stainless Steel Appliances And Quartz Counter Tops. 2 Master Bedrooms with Ensuite Bathroom and 1 Common bathroom. 3 Bathroom at 2nd Level. Big backyard for Entertainment, Minutes Away From The 401 Hwy, University And Other Amenities. All Brick House With Large Windows And Plenty Of Sunlight In The Whole House.**** EXTRAS **** Fridge, Stove, Dishwasher, Washer & Dryer,All Elf's (id:46317)
RE/MAX Real Estate Centre Inc.
726 Line 7 Rd
Niagara-On-The-Lake, Ontario
Welcome to 726 Line 7 Road, a 3-acre property nestled in the heart of Niagara-on-the-Lake's renowned wine country. This meticulously maintained bungalow boasts 3,800+ sq ft of living space. The main floor offers a bright master bedroom with a 2-piece ensuite, two more bedrooms, a 5-piece bathroom, dining room, living area, kitchen, mudroom, and family room. Enjoy the sunroom and expansive patio deck. Two staircases lead to the lower level with a large rec room, den, workshop, and laundry room. This oasis features manicured lawns, gardens, and a fish pond. There's a detached garage/workshop and easy access to attractions, schools, trails, golf courses, and highways. Make this your forever home! (id:46317)
Keller Williams Complete Realty
47 Allegra Dr
Wasaga Beach, Ontario
This 3 Bed, 3 Bath Home Is The Perfect Blend Of Modern Design & Cozy Comfort. Freshly Painted In Fall 2022 This Home Is Move In Ready. The Main Floor features an O/C Kitchen W/ Sleek Ss Appliances, Glass Backsplash & Spacious Island w/ new Quartz countertop. This space has been recently updated w/ extended upper cabinets & bottom updated doors & panels. The Kitchen Flows Into The Dining Room & Living Room. The Living Room Boasts A Cozy Gas F/P. Just Off The Living Room, There Is A W/O To The Deck w/a Stunning Tree-Lined View. The Master features A 4Pc Ensuite, recently upgraded w/ Quartz vanity, new sink & faucet & Spacious Wic. Additional bdrm On The Main Floor. Fully Finished W/O Basement Is A Great Space For An In-Law Suite W/ An Extra Bdrm/Office Space & Full bath. Dbl Car Garage W/ Inside-Entry, Updated Light Fixtures, zebra blinds in LR & 2nd bdrm, In-Ground Sprinklers & Central Vac. The other main bath has also been upgraded w/ new Quartz vanities, sink & faucet.**** EXTRAS **** Located Just A Short Distance From The Beach, This Home Offers The Perfect Balance Of Comfort And Convenience. Whether You Are Looking For A Permanent Residence Or A Vacation Home, This Property Is Sure To Impress. (id:46317)
Royal LePage Locations North
#1510 -470 Front St W
Toronto, Ontario
Live in Toronto's 1st Urban Village - The Well built by Tridel. Located on the West side of Spadina Ave, nestled between Wellington Ave and Front Street, it is across from the Bridge of Light pedestrian walk leading to Toronto's Waterfront Trails and is a short distance to the PATH at John St. A modern design with 9ft ceilings, this One Bedroom Suite has 530 square feet of living space and offers warm South East facing views from the balcony and bedroom. Includes energy efficient 5-star stainless steel appliances, integrated dishwasher, built-in storage shelves, soft close cabinetry, ensuite stacked laundry, standing glass shower/bathtub & floor to ceiling windows. Spectacular 7th Floor Building Amenities: Rooftop Pool & Terrace, Party/Games/Lounge Room, Security. (id:46317)
Royal LePage Your Community Realty
14912 Heart Lake Rd
Caledon, Ontario
Incredible South Caledon Custom Estate Home. Featuring More Than 7000Sq Ft Of Living Space, This Stunning 6 Bed/7 Bath Home Is Perfect For Those Looking For A Tranquil Rural Setting Within A Close Commuting Distance To The City. The Original House Is A Renovated 1400Sqft Pan Abode Log Kit House, All Windows And Doors And Floors Replaced 2020. There Is Also A 6000Sqft Addition (Including Basement) Featuring Modern/Transitional Styling, A 3-Car Garage, 4 Stall Barn With Two Paddocks And A Fully Equipped Sugar Shack On The Property. Seamless Integration Of The Original Home And The Modern Addition With Multiple Access Points To The Courtyard For Central Entertaining. Located On A Tree Lined Private Drive On 25 Acres With A Managed Wood Lot And Active Trails, This Home Is Perfect For Extended Families And Nature Enthusiasts.**** EXTRAS **** 16*36 Inground Salt Water Pool, Geothermal System Old Section, Upgraded Septic System(2017), 20'X20' Insulated Storage Shed (Overhead Door For Tractor Or Atv's), Extensive Gardens; Raised Tee Deck And Mini Putt Beside The Pool (id:46317)
Royal LePage Meadowtowne Realty
44 Fergus Ave N
Richmond Hill, Ontario
great location, 2 minutes walk to the lake , perfect size & bright , *****short term lease only ****.minimum 6 months***.close to hway 404, grocery store, oak ridges school ,library, coffee shop & restaurants.**** EXTRAS **** washer, dryer, ac, fridge , stove . (id:46317)
Homelife/bayview Realty Inc.
#143 -15 Lytham Green Circ E
Newmarket, Ontario
Glenway Urban Townhomes by Andrin is located in a prime Newmarket Location Minutes To All Amenities. 2 Bed & 2 Bath, Boasting An Open Concept On The Main Floor Layout With Walk-out To The Balcony From The Living Room. Main Bedrooms Including Walk-In Closet & Kitchen Offers Stainless Steel Appliances. Over $17k Worth Of Upgrades Including: Smooth Ceiling & Pot Lights Throughout, Moen Faucets In The Bathroom/kitchen, Doors, Cabinets in Kitchen, Red Oak Handrails and more! This Community offers Walking & biking paths, Children's Playground Area, Dog Parks/Washing Station & Visitors Parking. Walking Distance To Newmarket Bus Terminal , Upper Canada Mall, Highway 404, Restaurants, Recreation complex, Golf Courses & More!**** EXTRAS **** Fridge, Stove, Dishwasher, Washer & Dryer (id:46317)
P2 Realty Inc.
77 Lancaster St W
Kitchener, Ontario
Welcome to 77 Lancaster St. W., a remarkable 7-plex in the heart of Kitchener that seamlessly blends modern living with investment potential. This well-maintained property boasts a prime location, offering easy access to schools, parks, shopping, and major transportation routes. Featuring a mix of five one-bedroom units and two studio apartments. Notably, five of the seven units have undergone extensive renovations and are currently vacant, presenting an immediate income opportunity for discerning investors. The turnkey nature of the property, coupled with ample on-site parking and outdoor spaces such as balconies and patios, ensures a hassle-free living experience for residents and an attractive proposition for those seeking a sound real estate investment. Whether you're looking long term tenants or short term Airbnb opportunity this property is a sound investment, definitely a must-see. Schedule your private viewing and explore the possibilities that await. (id:46317)
Davenport Realty
#lower -26 Mountstephen St
Toronto, Ontario
Great Location & Community In The Heart Of Broadview/Gerrard Area. WALKING DISTANCE to Many Amenities: Restaurants, Shops, Groceries, Library, Riverdale park And Much More. Quiet & Peaceful 2 Bedroom Basement Apt. 4 Homes away from Ttc Stop! (By Streetcar: 7 Min To Broadview Station. 20 Min To Dundas Square) Minutes From Dvp, Laundry included, tenants apply for street parking, water included. Only for residential tenants, non-commercial/business related occupancy. This is a smoke free and pet free environment.**** EXTRAS **** Tenants responsible for 1/3 hydro (id:46317)
Century 21 Atria Realty Inc.
374 Mississaga St W
Orillia, Ontario
Welcome To This Charming, Well-Maintained Raised Bungalow With Potential For In-Law Or Multigenerational Living Options Without Compromising Privacy. This Home Is Nestled On A Rare 82 x 114 Feet Double-Sized Lot, Boasting A Private Fenced Backyard, And An Extra-Deep 2-Car Garage Complete With Workshop, And Direct Access To The House, And Separate Entrance To The Lower Level For Added Convenience And Possibilities. The Main Floor Features An Inviting Open-Concept Layout, Complete With Three Well-Appointed Bedrooms And A Bathroom. The Basement Includes A Spacious Living Area, An Additional Bedroom, And Bathroom, Perfect For Various Living Needs. Conveniently Located Near Mariposa Market, Lakehead University, Costco, Hospital, Schools, Restaurants, The Waterfront , Parks, And Highway 11. This Home Offers A Blend Of Comfort, Convenience , And Potential! Don't Miss Out On This Unique Opportunity. Come See Your Future Home Today! Please Note, Some Photos Are Virtually Staged.**** EXTRAS **** Light Fixtures, Fridge, Stove, Built-In Microwave/Fan, Washer & Dryer, Hot Water Heater, One (1) Garage Door Opener With One (1) Remote And Two (2) Garden Sheds. (id:46317)
Royal LePage Your Community Realty
#40 -88 Broadway Ave
Toronto, Ontario
Locker is located in prime location on P1. Only people who own a condo in 88 Broadway are allowed to purchase this locker unit. (id:46317)
Sage Real Estate Limited
242 Esther Cres
Thorold, Ontario
Gorgeous Freehold 2-story Townhouse situated at the prestigious location of Thorold. This beautiful Home comes with 3 spacious Bedrooms and 2.5 Bathrooms. The Open Concept Kitchen with All Modern Appliance Comes with a open concept Living and Dinning Room where everybody in the house can stay connected and enjoy their time together. The 2-piece Powder Room at the main level. The Oak Staircase bring you to the 2nd floor. The Master bedroom comes with walk-in Closet and a 3-Piece Ensuite. The 2 other Bedrooms comes with Wall Closet. Another 3-piece Bath is there in the 2nd level. Entry from Garage. Located Close to Schools, Shopping, all town amenities. (id:46317)
Royal LePage Superstar Realty
111 Alberta Ave
Toronto, Ontario
Great Investment Opportunity, Legal Triplex With Basement Apartment. 3 Municipal Addresses: 111 - 113 Alberta Ave. 276 Benson Ave. & Separate Entrances. 2 Separated Parking (Front & Rear Upto 5 Parking Spaces) Hardwood Floors Thru-Out With 3 Fireplace (Sold As Is Condition). Attached Room Size.**** EXTRAS **** Fire retrofit 2006, Seller and agent do not warrant retrofit status of bsmt apartment. (id:46317)
Intercity Realty Inc.
43 Shoreview Dr W
Barrie, Ontario
Renovations are DONE, and this house is READY for YOU in the heart of Barrie's prestigious East End! Now, dive into this 4-bed masterpiece with a stylish kitchen, over 2000 sq ft of casual elegance, and heated floors for extra coziness. A second entrance offers versatile lifestyle options. Location is unbeatable! Short walk to Johnson's Beach, Barrie Yacht Club, trails, shopping, and the lively downtown core. RVH and Hwy 400? Minutes away for a breeze of city connections. The neighborhood Shoreview Drive, the creme de la creme street of the East End. Custom homes redefine stylish living. Stroll to Lake Simcoe and its beaches, blending natural beauty with sophistication.With mature lots and towering trees this is Shoreview Dr's refined vibe. This isn't just a property; it's an invitation to make yourself at home in a residence where detail speaks of comfort, practicality, and charm of Barrie's East End. Live the easygoing lifestyle with every step you take in this irresistible home. (id:46317)
Century 21 B.j. Roth Realty Ltd.
63 Bridge St
Meaford, Ontario
Nestled In The Charming Town Of Meaford, On The Shore Of Georgian Bay, Lies This Stunning Historic Home That Is Truly One-Of-A-Kind. This Elegant Property Was Lovingly Restored To Retain Its Original Grandeur While Seamlessly Incorporating Modern Comforts To Create A Truly Magnificent And Comfortable Living Space. This Is A Rare Opportunity To Own A Piece Of Meaford's History. Built In 1874, This 4 Floor Stately Home Sits Down Close To The Waterfront, Just Up The Street From Meaford Harbour And Marina. There Is Magnificent Wood Work In The Grand Foyer That You Don't See In Today's Modern Builds. 10 Foot Ceilings, Hardwood Floors, Views Of The Bay, And A 1400 Sq Ft Attic Ready For Your Design Ideas! Many Updates Made By The Current Owner, Including Insulation, Electric, Furnace, Central Vac, Ensuite, Even An In Law Suite In The Refinished Basement With Its Own Entrance, Kitchenette, And Laundry! The R3 Zoning Allows For Many Uses, Including Small Institution. David Johnston Park Is Just**** EXTRAS **** Down The Street. Stroll Down To Meaford's Historic Downtown With Many Restaurants And Shops. The Georgian Trail Is Only The Street Behind! This Breathtaking Century Home Has To Be Toured To Truly Be Appreciated! (id:46317)
RE/MAX Hallmark Chay Realty
4390 Highway 60 E
Algonquin Highlands, Ontario
Family friendly Oxtongue Lake Point! 2 docks 2 great views! Beautiful southerly views looking down the lake from the main dock or deck and sunset views from the dock on the other side of the point. Lovely private point of land situated far back off the road and has a quaint 2+ bdrm cottage, the classic original 1 bdrm cottage, 2 storey garage & a strg building at the shore. Private boat /water toy launch on the prop and can be used for easy entry to the lake by snowmobile. Great sized lake for family fun w/ excellent swimming, water sports, trout fishing & boating. Easy 25 min drive from Huntsville & 5 mins to Dwight for shopping, restaurants & amenities! Mins to world class golf, Deerhurst & Hidden Valley Ski Hill. Oxtongue Lake's location is next to Algonquin Pk, which makes it ideally situated for anyone to enjoy quick access to Algonquin Park's hiking trails, biking trails, cross-country skiing & dog sledding. Mn cottage is 1247.60 sq ft & original cottage is 645.12 sq ft.**** EXTRAS **** Directions to property: Hwy 60 East towards Algonquin Park past the Oxtongue Lake bridge to Ist driveway past Algonquin Inn to the end of the laneway. (id:46317)
RE/MAX All-Stars Realty Inc.
54 George Brier Dr E
Brant, Ontario
***Assignment sale*** Welcome to this 2177 sqft 3 bedroom & 2.5 bathroom House Completely Upgraded in Heart of Paris. Main floor features an open concept floor plan with 9 ft ceilings, loads of natural light, Include 9 Foot Ceilings on main floor Larger Bedrooms Including MASSIVE Primary Room, With 4pc in-suite and walk in closet, 2nd Floor Laundry, Perfect For A Family Or As An Investment Property. Priced To Sell Fast. Tentative Closing February 15 2024, only one minute drive or less to Highway 403 Selling for lower than builder prices. (id:46317)
RE/MAX Realty Services Inc.
#ph02 -4070 Confederation Pkwy
Mississauga, Ontario
Show stopper Penthouse! If a property were to be a super-star this would be it. Sprawling residence with clear views that will take your breath away. Walk-into a life style heaven; living, dining and kitchen, with fire place, walk-out terrace, fully renovated, chef's kitchen, eat-in bar, over sized island, baker's corner, spice pantry, built-in appliances, custom built work area. 3 fully renovated luxury bathrooms, office with built in set-up, 3 private balconies. Hard wood floors, designer porcelain tiles, wall moldings, spacious storage with organizers. Towering in a sky scraper with amenities: media room, 2 Party rooms, music room with piano, game room with billiards, ping-pong, 2 Gyms, Swimming pool, yoga studio, wine cellar, outdoor BBQ patio, 24 hour concierge, visitor parking. Live in the heart of Mississauga city center surrounded with cafes, restaurants, city hall, public library, skating rink, city center square, high end mall, public transport.**** EXTRAS **** Washer, dryer, stove, fridge, microwave, range hood, blinds, light fixtures, 2 parking spots, 1 locker. (id:46317)
Sutton Group - Summit Realty Inc.
#1 -19 Ladyfield Crt S
Toronto, Ontario
Meticulously well kept property for lease in the downsview area. In Close Proximity To The 401, Sheppard West Subway Station, Sheppard Public School, Beverly Heights Middle School, Yorkdale Shopping Centre And Much More. Main Level For Rent. 2 Bedrooms 1 Bathroom. Laundry Ensuite. Private Garage, Hardwood Floors. Utilities Bill Splite 50/50 Between Main Level And Basement Tenants. Personal Thermostat, Shared Backyard, Upgraded Backsplash, BBQ/Terrace Area, Bicycle Storage Area, Outdoor Patio.The Unit Will Be Professionally Cleaned By The Owner Prior To Your Occupancy. (id:46317)
Keller Williams Legacies Realty
#a528 -8119 Birchmount Rd
Markham, Ontario
Brand New Excellent 2 Bedroom Suite With Fantastic courtyard view with LARGE terrace. 2 Full Baths, 9 Ft Ceiling, Vinyl Floors, Stainless Steel Appliances & Granite Counters. Master W/Walk-In Closet & En-suite Bath. 1 Parking & Locker Included. Open Concept, Functional Layout. Bus Stop At Doorstep. 24Hr Concierge. Steps to Supermarket, Restaurants, Movie theatre, Top Ranking Unionville Schools. Minutes To Hwy 404 & 407, Go Train, Ymca And More..**** EXTRAS **** B/I Fridge, Dishwasher, Oven, Cooktop Stove, Microwave, Washer&Dryer. All Light Fixtures. (id:46317)
Aimhome Realty Inc.
#13 -1983 Main St W
Hamilton, Ontario
Rarely offered for sale! Located in a small, quiet complex, this unit backs on to greenspace. Enjoy the beautiful escarpment views from the two decks. Sunken living room with wood burning fireplace, large eat in kitchen and separate dining room. Well maintained complex. Ideal west Hamilton location close to amenities, local highways, public transit, McMaster University. (id:46317)
Royal LePage State Realty
#3502 -19 Western Battery Rd E
Toronto, Ontario
Heart Of Liberty Village! Great View, A Must See. Lake! Fantastic Location. Close To Grocery Stores, Banks, Shops And Restaurants. 1 Bed + Den, (601 Sqft + 27 Sqft Balcony) And 2 Full Baths, Modern Open Concept Layout, A Short Walk To King St TTC. Amazing Amenities Are First Class European Style Zen Spa With Hot /Cold Plunge Pools, Chroma Therapy Shower, Steam Room, Private Massage Rooms, Waterside Cabanas. Fitness Facilities: Strength-Training, Cardio, Yoga And 200 M Running Track, Minutes To Gardiner Expwy, Harbor Front, Lakeshore, CNE, Go Station And More! (id:46317)
RE/MAX Real Estate Centre Inc.
#uph04 -80 John St
Toronto, Ontario
Live in the heart of the Entertaining District with spectacular view of the CN tower, Lake, Rogers Centre, and City skyline. 12 foot ceiling with ceiling to floor windows makes the living space vibrant with natural light. Two balconies to take in the fresh air and breathtaking views. Steps to shops, resturants, bars, etc.**** EXTRAS **** Closed off parking area and a huge locker included. (id:46317)
Right At Home Realty
100 Chesswood Tr
Hamilton, Ontario
*View video tour!* Located where Campbellville meets Flamborough, just west of Milton is this magnificent custom built 5 + 2 bedroom, 6 bath luxury estate home on 8.295 picturesque acres at the exclusive Chestnut Grove Estates. Unique wide plan interior layout with large windows/ample natural light in all rooms & stately exterior on a backdrop of tall trees and lush greenery. This luxurious residence will take your breath away with its striking presence and over 6600 sq ft of tasteful finishes. 19ft 2-storey marble floor entry w/stunning Scarlet O'Hara floating staircase. 8"" wide plank hardwood floors. 2-storey living room w/floor to ceiling windows & stunning gas fireplace w/stone surround. t in kitchen with large center island & breakfast area. Open concept family room, formal dining, two main floor home office + bonus den. Mud room w/built-ins & sep entrance. 5 bdrms on 2nd, all w/ensuite baths. Primary bdrm w/gorgeous 5pc spa ensuite bath, large W/I closet & separate sitting room.**** EXTRAS **** Finished walkout basement w/kitchen rough in, rec rm, media rm, 2 bdrms, 3pc bath & gym. Only 35 mins to Mississauga, 10 mins to Waterdown/Carlisle/Puslinch. 1hr to downtown T.O. Near equestrian facilities, all amenities + hwys 401 & 6. (id:46317)
Keller Williams Real Estate Associates
23 Sierra Tr
Collingwood, Ontario
Seasonal Lease! Available Dec 23- And On. Perfect for Ski Season. Beautiful & Spacious 3-Bedroom Chalet Style Home Backing On A Golf Course/ 5-Minute Drive To Blue Mountain & Scandinavian Spa. Featuring: Master Bedroom & Ensuite Located On The Main Floor With A King's Sized Bed, 2 Bedrooms Located Upstairs (1 Bedroom Has A sized bed and a Double Bed In It), And The 3rd Bedroom Has A Queen-sized Bed. Gorgeous Hardwood Floor Throughout & Fireplace.**** EXTRAS **** Backs On To A Golf Course And Has A Large Wooden Deck With A Bbq. Exterior Ski Closet Located Outside The Front Door. Fully Furnished Including Tv, Couch, Coffee Table, Kitchen Appliances, Fridge, Stove, Dishwasher, Washer & Dryer, & Beds. (id:46317)
Royal LePage Signature Realty
#608 -1 Falaise Rd
Toronto, Ontario
2 Plus 1 Bedroom that the Den Has size of a Room and Can use it for 3rd Bedroom.Just 3 Years Old Modern Living In Exclusive West Hill Neighbourhood Located Conveniently Within Minutes Drive To Guildwood Go Station, 401, Uoft, Scarborough & Centennial College, Lake Ontario & Pan-Am Centre. Right Across The Road From Shops, Restaurants & Fast Food, Starbucks, Tim Hortons, Shoppers Drug Mart, Liquor Store & Beer Store. Building Just 6 Stories Tall With Lush Gardens, Fitness Room & Yoga Centre With Party Room/Lounge. Den Is A Separate Room . French Balcony Walkout From Living Room**** EXTRAS **** Month to Month Rent is also Available (id:46317)
RE/MAX Hallmark Realty Ltd.
#703 -616 Avenue Rd
Toronto, Ontario
A rare and extraordinary opportunity in esteemed Forest Hill. This meticulously renovated southwest 3 bedroom corner suite overlooks lush treetops from every room. Located in a boutique building of only 28 suites this complete reimagining incorporates lavish finishes and exquisite architectural touches. The expansive open concept living space is bathed in natural light and features sumptuous oak chevron floors and black porcelain entertainment wall with built-in cabinetry. The stunning kitchen is an entertainer's dream with rich high gloss cabinetry, centre island replete with storage and a pull-out extension for seating or entertaining. Graciously proportioned bedrooms boasting bespoke built-in closets and shelving. Primary bedroom featuring a walnut entertainment wall and built-in closets, 3 piece ensuite with Toto commode and walk-in closet. An unwavering commitment to craftsmanship, this residence provides a truly exceptional living experience.**** EXTRAS **** This boutique building (28 suites) has just completed a complete redesign of the hallways. Lobby and gym were also recently redone. The property features a gorgeous rear garden with BBQ for entertaining in a lush outdoor setting (id:46317)
Forest Hill Real Estate Inc.
#main -73 Shilton Rd
Toronto, Ontario
Conveniently Located Near Brimley & Sheppard. Walking Distance To Ttc. Excellent 70 X 150 Lot Bungalow, 3Br On Main Floor. Nice And Clean. Quiet Family. Close To Utsc Campus, Centennial College Campus, North Agincourt Junior Public School And Agincourt Collegiate Institute. Ttc Bus Stop , Grocery Store, STC, Supermarket, Banks, Restaurants, Parks . 2 Assigned Driveway Parking Included.**** EXTRAS **** Tenants Pays Approximately Two Third Of The Utility Bills, Depends How Many Tenants Live. Backyard Is Accessible. (id:46317)
Jdl Realty Inc.
105 Larkin Ave
Markham, Ontario
Luxury Detached 2-Storey House In Prestigious Markham Village! Lovingly Maintained And Upgraded. Convenient location close to Swan Lake Park, school, hospital, shopping facilities. Minutes drive to Hwy 407.**** EXTRAS **** Fridge, Stove, Washer & Dryer, Range Hood (id:46317)
Homelife Landmark Realty Inc.
#61 -2049 Prospect St E
Burlington, Ontario
Welcome to Our 2 bedroom suite. Upgraded to meet the needs, including solid wood Welcome to Our 2 bedroom suite. Upgraded to meet the needs, including solid wood cherry cabinetry, complemented with stainless steel fridge and stove. Hardwood floor or wood planks throughout the living and sleeping areas while the bathroom and kitchen have been updated with ceramics.New Windows also keep you warm and toasty in the winter months. Old school charm give the building and the units a ""New York"" feel with cast iron rads and the hallways are vintage with terrazzo. Located 5 mins to the Burlington Lakeshore, QEW/403 and the 407/ETR.**** EXTRAS **** Parking Surface only at $85/month (id:46317)
Homelife Eagle Realty Inc.
32 Ann St N
Blandford-Blenheim, Ontario
Vintage charm and character are evident in this lovely three-bedroom home situated on a premium size corner lot with plenty of yard for the family to enjoy. Features gleaming hardwood floors and many large windows allowing for the flow of natural light. Charming kitchen that overlooks the family room and offers convenient access to the covered porch. Main floor living room and dining room with access to the front porch. Spacious two car garage and asphalt driveway with ample parking. Within a short drive to the 401 and approximately a half hour commute to Kitchener, Cambridge and Stratford. Welcome Home! (id:46317)
Royal LePage State Realty
27 Main St
Mississauga, Ontario
Location! Location! Location! Beautiful Neighborhood Great Family Community. 1 bedrooms Unit, Separate Entrance. Ceramic, Floor Through Out, And Much More! Close To Public Transit, Hwys, Parks, Restaurants, Supermarkets.**** EXTRAS **** First And Last 1 Months Rent Required. Employment Letter, Pay Stubs, Full Credit Report With Id. No-Smoking, No Pet. Tenants Contents & Liabilities Insurance. Key Deposit $200, (id:46317)
Homelife/bayview Realty Inc.
76 Winters Cres N
Collingwood, Ontario
Live Between Mountains and Lake in Collingwood! Stunning, Modern 3-story Townhouse Backing to Ravine with Backyard and Garage! 3 Spacious Bedrooms, 3 Full Bathrooms! Upgraded Kitchen with Island, Stainless Appliances, and Modern Light Fixtures. Lots of Natural Light in the Unit. It is NOT an end-unit. (id:46317)
Tfn Realty Inc.
#1801 -3077 Weston Rd
Toronto, Ontario
Large 1 bedroom (933 sq ft) with full washroom. All utilities included in maintenance fee. Well maintained building in a fantastic neighbourhood. TTC access at the front door step. Close to all amenities. Highways, school, parks, shopping. Purchaser to assume tenant. (id:46317)
Spectrum Realty Services Inc.
346 Van Dusen Ave S
Southgate, Ontario
Beautiful Red Brick House By Flato Development Inc. Freshly Painted With, New Window Coverings Throughout, New Laminate Flooring. This Home Features A Beautiful Layout, Bright And Spacious Kitchen With A Center Island With Faucet, Separate Family And Living Room, And It's An End Unit With Large Backyard. (id:46317)
Homelife Galaxy Real Estate Ltd.
#717 -85 Wood St
Toronto, Ontario
Beautiful 2 Bedrooms Plus Den Unit In Axis Condos. Master Br With 4 Pc Ensuite. Den Has A Door And Can Be Used For 3rd Br. South-Facing Unit With Lots Of Sunlight. Living Room Walkout To A Large Balcony. Quality Luxurious Features & Finishes Including A Gourmet Kitchen W/Integrated Appliances, Granite Counter & Laminate Flooring Throughout. 2 Mins Walk To Ttc Subway, Mins Walk To Ryerson, U Of T. Right Across Loblaws And Maple Leaf Garden. Steps To Dundas Square, Eaton**** EXTRAS **** B/I Appliances Included Fridge, Dishwasher ,Microwave, Washer, Dryer, Elfs, Window Coverings. No Pets, No Smoking. (id:46317)
Homelife New World Realty Inc.
59 Hwy. 542 S
Tehkummah, Ontario
Bungalow one year old, almost finished. Wood and stone siding with metal roof. Custom kitchen by Bill Sawyer Cabinet Maker. Hardwood floors on main. Walk out from living room to 34 foot deck, overlooks fields and meadows. Surrounded by cedar trees and very private. Walk out basement with tiled in floor heating. Very central to all amenities. 4 kilometers to public boat launch for Lake Manitou. Will finish before closing. A must see. (id:46317)
Coldwell Banker The Real Estate Centre
#5w -174 Mountain Park Ave
Hamilton, Ontario
Enjoy the breathtaking City and Lake views from your private covered balcony and luxury condo in The MADISON on the Hamilton Brow. The rare 2400 sf unit was custom designed with a traditional flair in 2016 with 3 bedrooms plus a den, 3 bathrooms and open concept great room. The expansive tinted windows allows the natural light throughout the principal rooms to enhance your views. The features include crown moulding, hardwood flooring, custom millwork and cabinetry, extensive pot lighting, designer light fixtures, granite counters, unique window coverings, motorized blinds, surround sound, camera security, BBQ gas line. Enjoy walkouts to 2 balconies plus DIRECT elevator entry to your unit. 2 Parking and 1 locker. If you are looking for an exclusive one of a kind residence in a small boutique upscale building with privacy and spectacular views of the City, Toronto skyline and Lake Ontario, come and enjoy carefree luxury living. By appointment only. (id:46317)
Royal LePage Burloak Real Estate Services
16 Szollosy Circ
Hamilton, Ontario
Welcome to 16 Szollosy Circle, located in the much sought after gated community of St. Elizabeth Village! This home features 2 Bedrooms, 1 Bathroom, eat-in Kitchen, large living room for entertaining, utility room, ample storage and carpet free flooring throughout. Enjoy all the amenities the Village has to offer such as the indoor heated pool, gym, saunas, yoga studio, golf simulator and more. (id:46317)
RE/MAX Escarpment Realty Inc.
16 Pat Brooks Terr
Toronto, Ontario
Very Functional Layout Townhome with 3+1BRs, 4WRs,1+1 Kitchen, in Highly Sought Neighbourhood, Great Opportunity For First Time Home Buyers! Short Walk To Lawrence Ave E Subway, Close to Local Mosque, Walking Distance to High-School; Very Well Kept, Plenty Of Natural Light In All Rooms, Separate Living And Family Rooms; Ground Floor 1BR +4PC WRs+1 Kitchenette, Potential Rental Income: $900+/M; Roof (2022), High-Efficiency Furnace (2023), 2 Cars Parking, A Must See!!!**** EXTRAS **** Fridge, Stove, Dishwasher, Washer & Dryer, All Elf's, All Existing Window Coverings (id:46317)
Right At Home Realty
##15 -183 Deveron Cres
London, Ontario
Welcome to 183 Deveron Crescent in the lovely neighborhood of Pond Mills. The main level offers a spacious open-concept living room, Newer kitchen, dining area as well as patio doors leading to a fully fenced backyard that offers plenty of privacy and backs onto a park. Modern white kitchen cabinets with S/S appliances. The second level boasts three good-sized bedrooms and a 4-piece bath that is perfect for you to relax. The basement has a huge recreation area & lots of storage. This condo-townhouse is move-in Ready & has a garage as well its own driveway. Minutes to all plazas & amenities!!!**** EXTRAS **** Condo fee includes Ground Maintenance & Landscaping (id:46317)
Homelife Silvercity Realty Inc.
#1412 -8501 Bayview Ave S
Richmond Hill, Ontario
Beautiful unobstructed view, facing south on Bayview! No one on top and beside you, this unit is an oasis away from the building. Featuring a very quite concrete building, a newly renovated condo (60k renos) with lighting throughout and flooring done, you do not want to miss this. Featuring close to 1400 Sq ft of livable space, this two bedroom plus den with 2 washrooms is bigger than some townhouses on the market right now. Situated minutes away from highways (id:46317)
Century 21 Atria Realty Inc.
14 Fieldstone Lane Ave
Caledon, Ontario
This 5-bed, 4-bath gem in Caledon is a dream home! The double-car garage adds convenience, and the spacious interior is flooded with natural light, creating a warm and inviting atmosphere. Built in 2016, it boasts modern features and a layout perfect for family living. The design seamlessly combines functionality with style. From the moment you step inside, you will be struck by the open feel and well-thought-out details. It's not just a house; it's a home where memories are waiting to be made. The location in Caledon adds to its allure, offering a serene yet accessible lifestyle. This property is a true find, exceeding expectations in every aspect.**** EXTRAS **** Discover the perfect blend of convenience and nature in this property! Walking distance to parks, schools, and the Etobicoke Creek & Trails. Gas Stove and Gas line for BBQ in backyard. (id:46317)
Century 21 Atria Realty Inc.
23 West Hampton Rd
St. Catharines, Ontario
Newly Renovated Top To Bottom Ranch Bungalow Minutes Driving From Hwy 406, Canal And Lake, Close to the City, Schools, Shopping, Full Of Natural Light With Backyard Oasis featuring incredible landscaping. Brand new Hardwood Floors & Trim, Inside and Outside Pot Lights, All New Doors & All New Windows with California Shutters Throughout. Offers New Kitchen With Quartz Countertops & Back-Splash & HighEnd S/S Appliances & 2 New Bathrooms With Heated Flooring**** EXTRAS **** S/S Fridge, Cook-top, Wall-oven, Dishwasher Wall-Microwave, Washer And Drier, Closet in Lower Level Br, 2021 Furnace and A/C, Driveway 2022, Fence 2022, Concrete Patio 2021, Side Entrance, Doors & Windows 2021. (id:46317)
Right At Home Realty
11 Kerfoot Cres
Georgina, Ontario
Welcome to a truly remarkable residence at the north end of Keswick just minutes away from the lakeshore, where luxury and modern design converge in this captivating 3+2 bedroom sidesplit. Situated on a spacious 49ft. by 105ft. lot, this home boasts stunning features and meticulous renovations completed in 2020. The kitchen has been completely remodeled with a new layout and features Leicht (German) kitchen,equipped with Bosch appliances, a built-in refrigerator, dishwasher, Bosch range, ventilation system and Vicostone Avorio Polished Countertops. The sliding door comes with integrated shutters. Most bathrooms have been fully renovated with premium finishes. The primary bedroom features a deep tub, a separate glass shower stall, and a walk-in closet. Each bedroom on the upper floor has access to its own dedicated washroom. The basement is a versatile space with 2 bdrms, a kitchen with a dining area overlooking the family room, and a 4-piece washroom.**** EXTRAS **** Driveway was re-paved in 2022, furnace & hot water tank was replaced in 2019, most appliances replace in 2020, BBQ gas hook-up and the backyard was redone including new sod, fruit trees(apple, plum, cherry and sour cherry) and gardens. (id:46317)
RE/MAX Prime Properties


