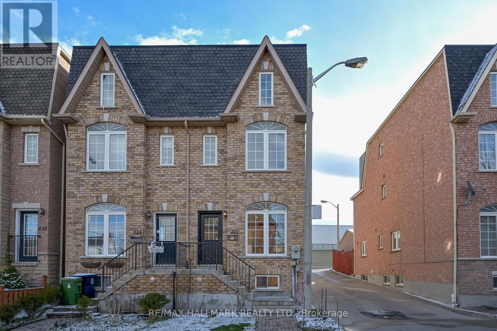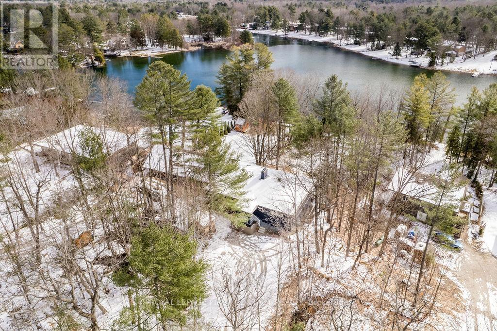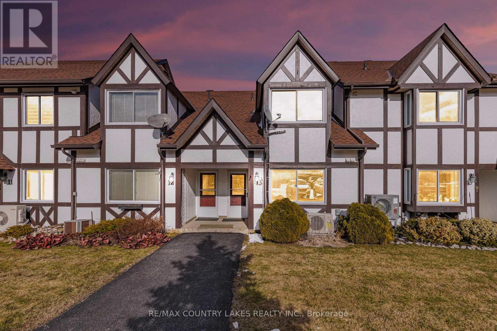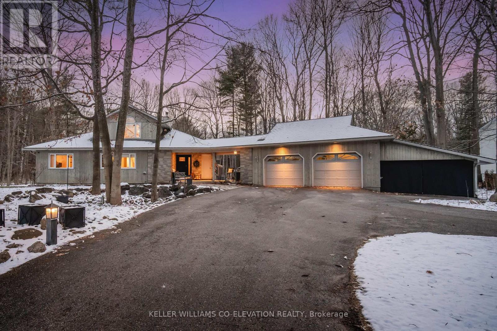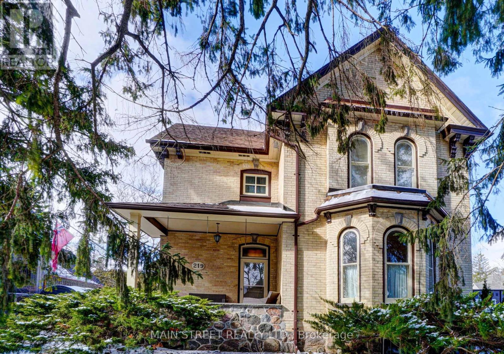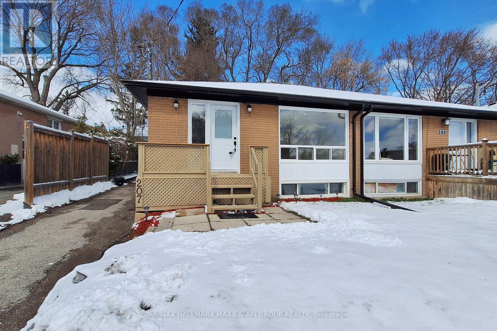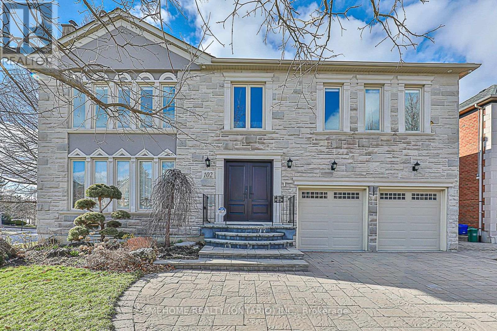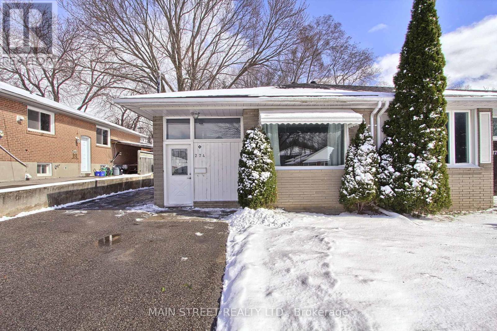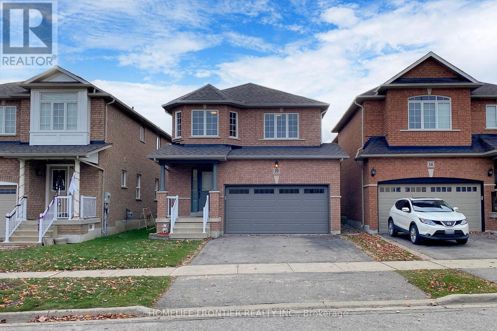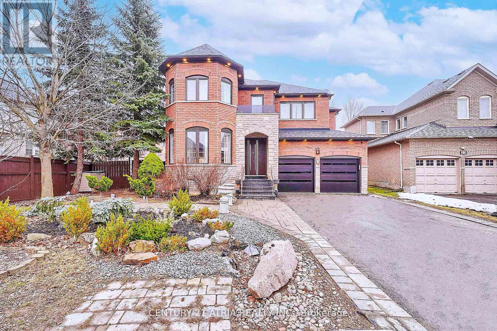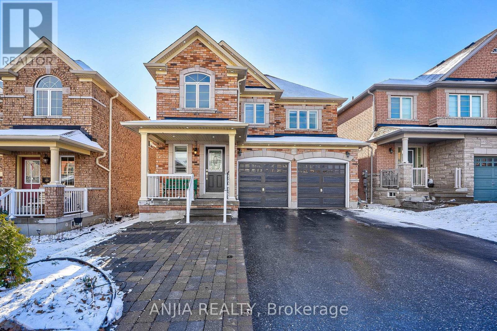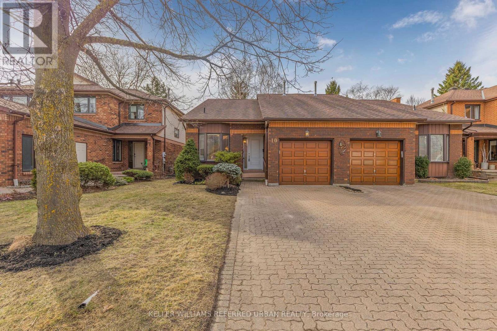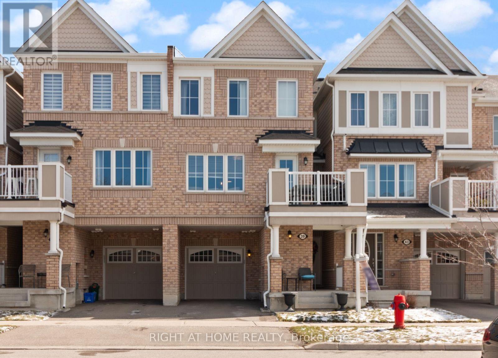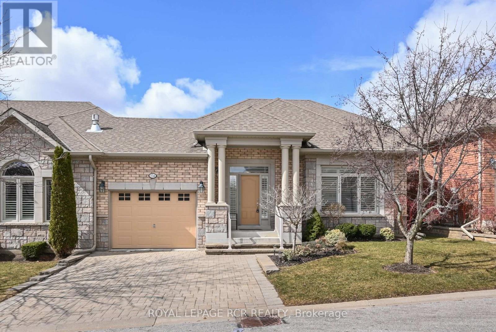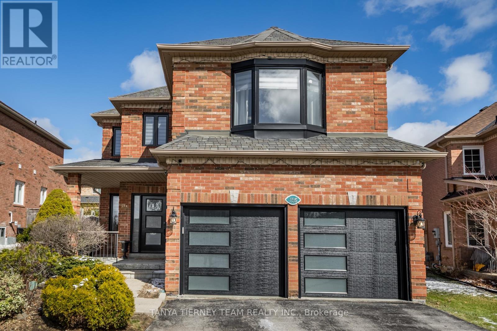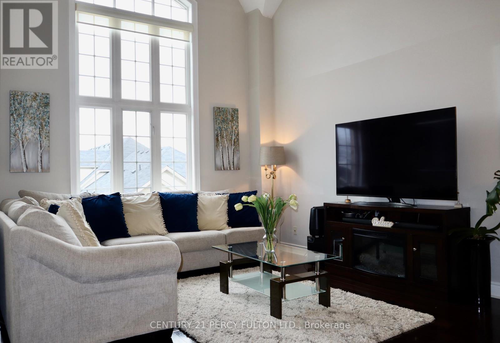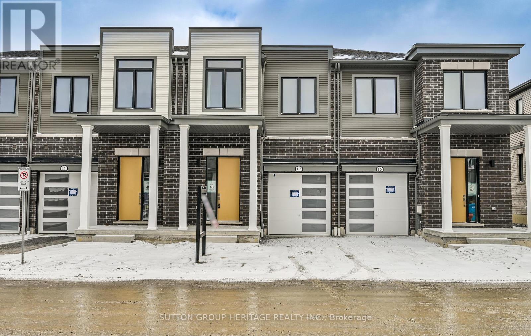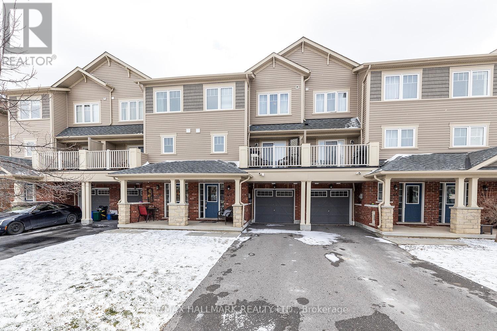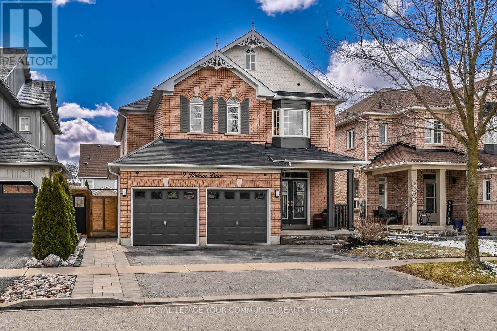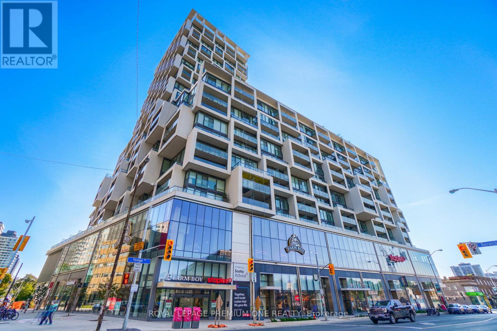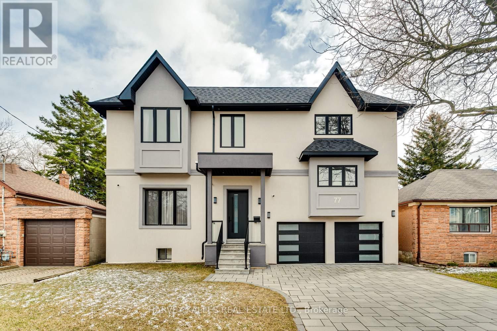21 Redstone Path
Toronto, Ontario
Nestled on the banks of the Etobicoke Creek lies 21 Redstone Path, a 3 bedroom, 2 bath townhome in a private enclave. The spacious and bright interior is bathed in natural light with gleaming hardwood floors throughout the main and upper levels. The oversized living spaces offer plenty of options for entertaining. Both living and dining rooms have walk out to the back deck and gardens beyond. Eat-in kitchen with oak cabinetry and updated appliances. The upper level holds 3 generously sized bedrooms. The King-sized principal bedroom overlooks the garden and features a large walk-in closet, second bedroom has a double closet with organizers, and large 3rd bedroom with walk in closet. The main bath has been updated with a glass shower enclosure with rain shower head, and updated vanity. The lower level has a recreation room which provides plenty of space for lounging and home office, as well as an exceptional amount of storage space. Great location with excellent schools, easy access to**** EXTRAS **** shops, amenities, and Centennial Park. Must be seen. A gem! (id:46317)
Bosley Real Estate Ltd.
53 Native Landing
Brampton, Ontario
~ Wow Is Da Only Word To Describe Dis Great! Wow This Is A Must See, An Absolute Show Stopper!!! A Lovely 3+1 Bedroom Fully Semi-Detached Home All-Brick Exterior That Is Sure To Impress! Located In Prime Location Of Fletchers Creek Village! The Home Spans An Impressive Approx 1,619Sqft. As Per MPAC, This Residence Offers An Abundance Of Space For Comfortable Living! Hardwood Floors Throught Out On M/Floor And 2nd Floor! Main Floor Features Combined Living/Dining Room! Huge! The Chef's New Kitchen Is A Highlight Of The Home, Quartz C'Tops, Featuring A Breakfast Bar, Creating An Elegant And Functional Space That Is Perfect For Cooking And Entertaining! Upstairs, There Are Three(3) Large And Spacious Bedrooms, Each With Its Own Unique Charm And Ample Closet Space! 1 Bedroom Basement Ready For Extended Family Or Granny Ensuite! Overall, This Is A Fantastic Family Home That Has Been Meticulously Cared For And Is Ready For New Owners To Move In And Enjoy All It Has To Offer!**** EXTRAS **** Steps To School, Park, Mins Away From Shopping, 5 Mins Drive To Mt. Pleasant Go Station! Children Paradise Carpet Free Home! Stylish Living Space With Plenty Of Room To Grow! (id:46317)
RE/MAX Realty Specialists Inc.
221 Rankin Cres
Toronto, Ontario
Fantastic opportunity in Junction Triangle. Spacious 3 storey family home with separate entrance to fully finished basement for income potential. Primary suite has skylight, 4 pce ensuite and walkout to private terrace. Bathrooms on every level including powder room on main floor. Garage access from lane to 1.5 size garage. Excellent walking neighbourhood close to Campbell Park for children and lots of cool shops such as Paris Bakery, espresso cafes, subway, Go Train, UP Express and bustling Lansdowne and Bloor retail area. (id:46317)
RE/MAX Hallmark Realty Ltd.
7671 Doner Dr
Ramara, Ontario
This meticulously maintained 4-season brick bungalow with walkout basement offers a turn-key, waterfront experience and is ready for immediate enjoyment with over 2800 finished square feet. The spacious and versatile layout accommodates large families comfortably, with multiple kitchens, spacious bedrooms, bathrooms on both levels, and most furniture included! Separate entrances create in-law suite potential, making it ideal for extended families. Contemporary updates include a neutral colour palette, open concept spaces, new flooring, and quartz countertops, enhancing the overall aesthetic and functionality. Residents can enjoy breathtaking water views from both levels, as the property boasts over 80 feet of direct waterfront (dock included!) along the Green River. Situated on over a half acre, this home is perfectly placed on the waterfront with quick access to the quaint town of Washago. Make this your primary home or perfect family waterfront getaway. (id:46317)
Royal LePage First Contact Realty
#13 -31 Laguna Pkwy
Ramara, Ontario
Welcome home to your new waterfront condo. This high demand loft style, offers 2 bedrooms, ofc area, 2 full bath, newly renovated flooring, kitchen and main floor bath. This unit offers lots of natural light and views of nature outside your back door. Lots of storage, boat mooring at your back door, enjoy boating, swimming, private beaches. Part of the Trent Waterways which will take you anywhere!**** EXTRAS **** fridge, stove, dishwasher, washer and dryer. All elf's, all window coverings. Enjoy your private sundeck overlooking the water and nature. (id:46317)
RE/MAX Country Lakes Realty Inc.
1 Mccuaig Crt
Barrie, Ontario
Located In The East End Of Barrie, This Property Enjoys A Peaceful Spot On A Quiet Court. Step Inside To The Ceramic Tile Flooring In The Front Hall And Kitchen, Lending A Warm Feel To The Home. Recent Changes To The Kitchen Cabinets Ensure Plenty Of Storage Space. The Main Floor Has Hardwood Flooring In The Living And Dining Areas, Along With A Handy Powder Room For Guests. Many Newer Windows Throughout the home. The Three Generously Sized Bedrooms Upstairs Share A 4-Piece Semi-Ensuite Bathroom For Family Comfort. The Partially Finished Basement Offers A Rec Room And A Convenient 3-Piece Bathroom. Outside, Enjoy Warm Summer Days In The Above-Ground Pool And Relax In The Fully-Fenced Yard With An Updated Deck And Patio Door Featuring Built-In Blinds. Conveniently Located Near Schools, Parks, Hwy 400, Royal Victoria Hospital, And Georgian College, This Property Is Perfect For Families, Professionals, Or Anyone Seeking A Comfortable And Convenient Lifestyle In Barrie's Desirable East End (id:46317)
RE/MAX Hallmark Chay Realty
25 Seneca Lane
Oro-Medonte, Ontario
EXQUISITELY DETAILED HOME ON .77 PRIVATE ACRES AMONGST THE TREES NEAR SOUGHT-AFTER HORSESHOE VALLEY! Welcome to 25 Seneca Lane. Nestled in Horseshoe Valley, this serene home blends countryside tranquillity with urban convenience, just 20 minutes from Barrie and Orillia. It offers privacy and peace, situated on a 0.77-acre lot surrounded by lush greenery. Ideal for outdoor enthusiasts with access to golf courses, ski hills, trails, and Copeland Forest. The exterior features stone and siding, while inside, a fully renovated space boasts modern comfort and timeless charm. Highlights include a Bateman custom kitchen, soaring 17-foot ceilings in the great room, and a luxurious primary sanctuary with forest views, a gas fireplace and a dressing room. The covered deck provides a serene oasis to entertain or relax amidst nature's beauty. Every day is a celebration of natural beauty and the simple joys in life at this #HomeToStay. (id:46317)
RE/MAX Hallmark Peggy Hill Group Realty
1450 Margaret Cres
Penetanguishene, Ontario
Quality Custom One-Of-A-Kind Home On A Park Like 1 Acre Lot. Features A 28x25 Heated Garage And Attached Carport. This Home Is Remarkable. A Design/Build By Dave Lalonde With Efficiency And Style In Mind. Soaring Cathedral Ceilings, 2 Fireplaces, Impressive Kitchen With Sun-Filled Sitting Area, Primary Bedroom Features Ensuite And Walk In Closet. All Rooms Are Spacious And Wait Until You See The Upper Loft Used As A Bedroom And Sitting Area With 3pc Bath. The Basement Is Finished With An Incredible Family Room, Gym, Wine Cellar, Recording Studio, Bedroom And Mudroom Including A Separate Entrance From The Garage. The Yard, Where To Begin-It's Breathtaking With Thousands Invested. Nestled In A Mature Forest It Boasts A Beautiful Greenhouse, Raised Beds With Perennials. So Many Incredible Spaces To Sit And Take It All In. All This And It's In A Great Neighbourhood Minutes To Georgian Bay. You Must View This Property To Truly Appreciate All It's Features You Won't Be Disappointed. (id:46317)
Keller Williams Co-Elevation Realty
70 Meadowhawk Tr
Bradford West Gwillimbury, Ontario
Welcome Home! Immaculate 3 bedroom, 3 bathroom semi-detached home located in desirable Summerlyn Village (built by Great Gulf) steps to the park. This beautiful home features an open concept living area w/large windows, hardwood floors, fireplace & W/O to fenced yard. Perfect for entertaining with both a dining room and an eat-in kitchen with breakfast bar! Three large bedrooms and a loft that can be used as extra office space on the second floor. Spacious primary bedroom has double W/I closets and 4pc ensuite. Plenty of garage storage with loft. Convenient main floor laundry. Direct garage access. Walking distance to schools, the leisure centre & library, shopping & amenities. (id:46317)
Century 21 Heritage Group Ltd.
25 Archer Ave
Bradford West Gwillimbury, Ontario
Immaculate 3+2 Bedroom Bungalow W/Finished Basement In A Desirable Neighbourhood! Fully Landscaped From Front To Back. This Stunning Property Features Wainscoting, Hardwood Floors & Porcelain Tiles On Main. Bright Open Concept Custom Eat-In Kitchen W/Granite Counter, Large Island, S/S Appliances W/ Dual Ovens, Oversized Sink & Built-In Coffee Station. Kitchen Walks Out To Deck W/ Built-In BBQ & Mini Fridge. Primary Bedroom W/Walk-In Closet & 4Pc Ensuite. Fully Finished Basement W/ 2 Bedrooms & A Large Media Room W/ Coffered Ceiling, Built-In Ceiling Speakers. Great For Entertaining. Basement Walk-Out To A Complete Oasis W/ Pool, Hot Tub & Bar. Entertainers Dream, Pride Of Ownership, Turn Key Ready! A MUST SEE!**** EXTRAS **** Kitchen Reno 2016, Roof Shingles 2015, Furnace 2018, Air Conditioner 2023, HWT Owned - New 2023, Hallway Bathroom Reno 2020, Basement Bathroom Reno 2018, Upgraded 200 AMP Panel 2019, Added Attic Insulation 2020, Concrete Walkway 2022. (id:46317)
Century 21 Heritage Group Ltd.
163 Bentoak Cres
Vaughan, Ontario
Luxury Living In The Esteemed Patterson Community! This Stunning Property Features A Spacious 5+1 Bedroom Layout approx 3200sqf With High vaulted Ceilings T/O&Open-Concept Design. The Main Floor Boasts A Grand Double door Entry, huge windows T/O the whole house offers spectacular views of all seasons. $$$ new upgrades incld:6.5"" Engineered Oak Hardwood Fl, pot lights, freshly Painted T/O. New Gourmet Chefs Eat-In Kitchen Features A Massive Quartz Island With Double Sinks, Seats 5&Will Be The Homes Hub For Family&Friends To Gather. The Kitchen Features Ample Custom Cabinetry, High-End S/S Appliances Incld 6 Gas Burner Stove, Double Oven, & BI Microwave. W/O split level offers Additional Living Space With large windows, Extra Bedroom, A 3pcs Bathroom And direct access to garage, Ideal For Guests Or Recreation. 4 large bedroom with additional office on main, 3 Full Baths & Laundry Room+sink on 2nd flr. Massive Master Bedroom With Juliette Balcony, 5 P Ensuite, Generous Walk-In Closet**** EXTRAS **** Great move-in condition - this home will not disappoint! Enjoy The Convenience Of Being Situated in Close Proximity To great ranking school, Parks, Trails, Supermarkets, Banks, Hospital&Community Center. With Easy Access To Hwy 404 And 407. (id:46317)
RE/MAX Excel Realty Ltd.
36 Rockford Crt
Vaughan, Ontario
Welcome to 36 Rockford Court, a charming gem nestled on a serene cul-de-sac on a premium lot. This exquisite home boasts a functional open layout that invites you into 4 Bed - 3 Bath flooded with natural light and adorned with delightful finishes. The main floor is highlighted by a spacious living area featuring hardwood floors, pot lights, a cozy fireplace and a stunning glass block window. The gorgeous kitchen has been thoughtfully updated with stainless steel appliances, a stylish backsplash, 2 pantries and a walkout to the patio deck. Step outside to the expansive, peaceful backyard, enveloped by lush greenery and mature trees. Upstairs, a skylight brightens the way to the primary bedroom, offering a walk-in closet and a 4 piece ensuite. The large basement is an entertainer's delight awaiting your personal touch. Conveniently located minutes from Promenade Mall, transit and Hwys 407/7/404, this home offers the perfect blend of comfort, convenience and style!**** EXTRAS **** Main floor hardwood floor (Dec 2016), kitchen updated (Dec 2016), new oven (Dec 2023), powder room (Dec 2016), washer/dryer (2021), 2nd floor full bathroom updated tub/shower (2018), basement flooring updated & walls painted (2021). (id:46317)
Sutton Group-Admiral Realty Inc.
31 Valley Rd
Whitchurch-Stouffville, Ontario
Welcome to this gorgeous home in the lakeside community. Nestled on a 50 x 200 foot mature lot with a views of greenery and of Windsor Lake. The spacious front entry flows into a beautifully designed space featuring 4 bedrooms, 3 bathrooms, and high-end laminate flooring throughout. The living room boasts a cozy gas fireplace, the separate dining area and updated kitchen with granite counters, stainless steel appliances, ceramic backsplash, and breakfast bar nook provide both style and functionality. The family room offers vaulted ceilings and a walkout to the deck, perfect for indoor-outdoor living. Upstairs, the spacious primary bedroom features a vaulted ceiling and a convenient modern 3-piece ensuite. With access to a 2-car garage and proximity to local amenities and Highway 404, this home offers a perfect blend of comfort and convenience in a sought-after community.**** EXTRAS **** Just a short drive away from Highway 404, Stouffville, Aurora. Right at your fingertips you will find a choice of golf courses, great local restaurants, as well as other amenities that this community has to offer. (id:46317)
RE/MAX All-Stars Realty Inc.
219 Second St
Whitchurch-Stouffville, Ontario
Don't Miss out on this Gorgeous Brick Victorian Century Home in a Private Setting in the Heart of Downtown Stouffville. Fantastic Commuter Location within Walking Distance to the Train Station, Downtown Shoppes & Restaurants. Historic Stone Wall Surrounds the Front Yard. Norway Pines Grace the Home and long Interlock Driveway. House is set up perfectly for an in-law Suite. Above Grade windows and a Woodburning Fireplace in the lower Recreation Room w/ a full Walk -up to the huge Fenced Back Yard. Plenty of Room to Build a Garage pending Township Approvals.**** EXTRAS **** New Front Roof (2021) 220 Amp Electrical Panel, High Efficiency Furnace, Central Air Condtioner, Water Softener. Legal Description cont: *STOUFFVILLE AS IN r495646; WHITCHURCH-STOUFFVILLE (id:46317)
Main Street Realty Ltd.
207 Septonne Ave
Newmarket, Ontario
(LEGAL BASEMENT)Discover a perfect house for starter, investor with a legal Bsmt in this captivating bungalow, now available for sale. Nestled in Bristol-London, this well-maintained home offers the perfect blend of classic charm and contemporary living. Step inside to find a spacious main level featuring natural light with picture window and three bedrooms, The basement offers additional income to cover your mortgage. Outside perfect for entertaining or relaxation. Don't miss this opportunity to own a piece of tranquility in Newmarket. Schedule your viewing today! floor 2024- master bedroom ensuite 2024- freshly painted 2024- pot lights 2024- front entrance 2024- Eavesdrops, soffit and facia 2024**** EXTRAS **** 2 Fridges, 2 Stoves, 2 Washer, 2 Dryer. (id:46317)
RE/MAX Hallmark Maxx & Afi Group Realty
102 Glenarden Cres
Richmond Hill, Ontario
Exquisite, Luxurious, In Spectacular Family Friendly Bayview Hill, 4220 Sqft above Ground as per Mpac, Tons Upgraded, Grand Foyer Marble 2 Storey Hallway with Huge Skylite, Iron Picket Stairways W/Runner, Numerous Pot Lights Through-out,Chef's Dream Kitchen W/ Oversized Breakfast Area, Huge Central Island W/Granite Counter-Top,All bedrooms with Upgraded Ensuite bath, Freestanding Bathtub, Frameless Shower Stand In Huge Master Bedrm And 2nd Bedrm. Professionally Finished Basement With Rec Rm W/Electric Fireplace, Wet Bar, Wine Cellar, Home Theatre,Majestic Stone Exterior Wall Cladding& Interlock Driveway,Professionally finished Garden Landscaping.Upgraded charger for electric green Vehicle.Mins To Hwy 404 & 407, Go Train,Park,School,Restaurants,Shoppings and more.**** EXTRAS **** Top Ranked School:Bayview Hill Elementary School,Bayview Secondary School Etc. (id:46317)
Mehome Realty (Ontario) Inc.
54 Chaiwood Crt
Vaughan, Ontario
Welcome to 54 Chaiwood Court in the prestigious Valleys of Thornhill! This amazing Fernbrook-built home sits on a premium 54 ft wide lot with south exposure, loaded with upgrades and an abundance of well planned out living space approx 4000 sqft. Large kitchen has granite counters, centre island, s/s appliances, potlights & spacious eat-in area overlooking backyard. Family room is wired for surround sound and open to kitchen, perfect for entertaining. Main floor office has built-in desks & book cases as well as beautiful custom waffled ceiling. Three second floor bathrooms as well as a full laundry room! Walk-out basement features large rec room, bedroom & 4-piece bathroom. Recently finished sub-basement is ideal for home gym with luxury vinyl plank flooring/gym rubber flooring & designer 3-piece bathroom with oversized shower! This home has everything you need and is conveniently located near schools, parks, public transportation and shopping! Don't miss out on this masterpiece!**** EXTRAS **** Air Conditioner compressor - Aug 2017, All interior HVAC including furnace and air conditioning coil January 2022, Steam humidifier January 2020, whole house emergency flow shut off valve on the water,Smart light switches at most points. (id:46317)
Forest Hill Real Estate Inc.
274 Penn Ave
Newmarket, Ontario
WOW!! What An Amazing Opportunity To Live In The Heart Of Newmarket. This 3 Bedroom Semi Detached All Brick Bungalow Is Walking Distance To Davis Dr. , Mall, Transit & School. Close To The Hospital, & Other Major Amenities!! It Has Parking For 4 Cars. Separate Entrance To A (Registered ADU) Basement Apartment With Bathroom , Kitchen, Large Bedroom With His And Hers Closets Living Room & Separate Laundry Room . *** Open House Saturday March 23 12-2pm And Sunday March 24th 1-3pm**** EXTRAS **** New Laminate Installed In Kitchen And Stairs Freshly Painted, Newer Basement Windows, All 3 Bedrooms Have Closets And Big Bright Windows, Upper Main Floor Laundry. (id:46317)
Main Street Realty Ltd.
7 Paperbark Ave
Vaughan, Ontario
Luxurious & stunning family home in the much-desired community! Custom upgrades throughout. Gorgeous newly renovated kitchen w quartz counters, porcelain floors, bar fridge, high end built in panelled appliances. Walk-out from kitchen to spectacular large upper deck w gas BBQ. Custom cabinets in family room with beautiful millwork on fireplace. Dream office w custom bookcases & desk plus window seat. 9 FT ceilings & panelled walls & staircase. Dark oak stairs with iron pickets. Lovely reading nook on upper landing. Quartz & porcelain ensuite bathrooms. Built-in closet organizers. Walk-out basement to another beautiful deck w large landscaped backyard. Garage contains EV charging port. Close to Go Train and 407. Excellent schools. Lovely parks & trails. A MUST SEE! (id:46317)
Exit Realty Legacy
10 Delattaye Ave
Aurora, Ontario
Welcome to 10 Delattaye! Located in One of the Most Sought-after Neighborhoods in Aurora. Featuring BRAND NEW Top to Bottom Renovations Throughout a Beautifully Modernized Layout w/ Exceptional Attention to Detail & Design. Bright & Open Concept 1st Flr w/ Stunning White Oak Floors. Custom White Kitchen w/ Waterfall Island, Undermount Lighting, Matching Backsplash & New S/S Appliances. Oversized Breakfast Area w/ Walkout to Landscaped Backyard. Step into the Perfect Family Room Boasting Floor to Ceiling Quartz Wall Surrounding the Fireplace. Second Floor Primary Bedroom Features NEW Spa-Like 4 Pc Ensuite w/ Oversized Frameless Glass Shower & His/Her Sinks + Custom Wood Vanity. Newly Finished Basement w/ Matching Oak Laminate & Spa-Like 3 pc Wshrm. Basement Access Through Mudroom/Garage w/ Potential Rental Income. Steps to Parks, Scenic Trails & Top Ranked Schools. Minutes to Hwy 404 & Tons of Great Amenities.**** EXTRAS **** Brand New Appliances. New Garage Door. Fresh Designer Paint T/O. Tons of Pot Lights on All Lvls. New Backyard Sliding Door. Clean Professional Landscaping. (id:46317)
Homelife Frontier Realty Inc.
21 Newbridge Ave
Richmond Hill, Ontario
A Truly Exquisite 5+2 Bedroom Dream Home. Exceptionally Rare Premium 56 Ft Landscaped Lot. Offering Close To 4000 Sqft Of Luxurious Living Space. Significant Investment In Upgrades, Featuring Garage Door, Anti-Theft Entry Door, Elaborate Wall And Ceiling Trim, Smooth Ceiling Thru-Out, Roman Columns, Leathered Granite Counter-Top & Backsplash, Upgraded Stone Stairs Entry, Glass Railing Entry, Balcony Door And Outside Balcony Which Features A Numerous Exterior Pot Lights. Upgraded All New System Eaves Throughout. Surrounding Also By One Side Backyard And One Main Backyard With Interlocking And A Beautiful Pond. Crafted By The Seller, A Designer And Builder, This Home Boasts Meticulous Design With European Charm And Elegant Decor..**** EXTRAS **** S/S Appl.(Fridge,Gas Stove,Dishwasher,Microwave, Oven, Built-in Coffee Maker, Washer&Dryer), DualZone Built-In Wine&Beverage Refrig., Light Fixtures, Window Coverings, Garage Door Opener, CentralVacuum, Stove & Fridge In Basement (id:46317)
Century 21 Atria Realty Inc.
153 Jonas Millway
Whitchurch-Stouffville, Ontario
Welcome to 153 Jonas Millway, Marvelous Spacious & Bright 4 Bed 5 Bath Premium Lot Double Garage Detached Home in Heart Of Stouffville. Very Quiet & Friendly Neighborhood. 18 Feet Soaring Foyer. Laminate Fl (2021) And Pot Lights Throughout Main Fl. Hardwood Fl Throughout 2nd Fl (2021). Upgraded Kitchen with Quartz Countertops. Fireplace At Family Room. 5Pc Ensuit At Master Bedroom W/ His/Her Closet. Beautiful Finished Basement W/Vanel Fl, 2Pc Bathroom, Pot Lights, Big Storage and Open Concept. W/O Deck To The Backyard. No Sidewalk. Mins To Top Ranking Barbara Reid P.S And Stouffville District Secondary School. Close To Hospital, Go Station, Shopping, Restaurants, Community Center, Library, Transit And Easy Access To Highways. W/ Ample Living Space And Modern Amenities. Must See!**** EXTRAS **** All California Window Covering (2023) (id:46317)
Anjia Realty
35 Aldergrove Dr
Markham, Ontario
Welcome to your dream home nestled in the highly coveted neighbourhood of Markham's Miliken Mills. This spacious gem boasts over 2500sf of living space, impeccably maintained by its long-time owner. Four large bedrooms & two beautifully renovated bathrooms. This home offers both comfort & elegance for a larger family. BONUS finished basement this versatile space offers a second kitchen, two additional bedrooms, full bath & separate entrance. Situated on a grand 50ft lot, this home exudes charm & character both inside & out. Step inside to find freshly painted walls throughout, hardwood floors & new broadloom on the staircase, all adding a touch of modern sophistication. Location couldn't be more ideal, with fantastic options for schools, convenient shopping, easy access to TTC/ Go Train, stunning parks just moments away. Whether you're looking for convenience, comfort, or community, this home truly has it all. Don't miss your chance to make this extraordinary property your own! (id:46317)
RE/MAX Hallmark First Group Realty Ltd.
#31 -10 Tanglewood Tr
New Tecumseth, Ontario
Located in sought-after Green Briar, near hospital, shops, and only a short drive from Hwy 400, this move-in ready home boasts 2 beds, 2 baths, and a modern kitchen with ample storage. The dining room, with a vaulted ceiling, is ideal for hosting, while a large family room with fireplace is ideal for cozy evenings in. Upstairs, the primary bedroom boasts an ensuite, while a secondary bedroom has its own balcony. The lower level offers a bonus room, storage room, and utility space. Residents can access the community centre for social activities and community living. (id:46317)
Keller Williams Referred Urban Realty
39 Payne Cres
Aurora, Ontario
Perfect home for families or professionals! Contemporary Village-Style Freehold Townhome Built By Mattamy Homes Located at St John's Forest-Aurora. Open concept second floor with plenty of sunshine. Gorgeous eat-in kitchen with large island, spacious dining room for hosting family and friends and wonderful great room with walkout to balcony. Enjoy the western sun. Well taken care of home. Convenient access to garage on entry level. Fabulous location to beautiful Trent Park, shopping, transit, schools, 404 highway, Go Train and Southlake Hospital. (id:46317)
Right At Home Realty
154 Ridge Way
New Tecumseth, Ontario
Looking to make the move to Briar Hill? Welcome to 154 Ridge Way - a lovely, bright, open concept bungalow. This well cared for home features a spacious living room with a cathedral ceiling, gas fireplace and lots of windows overlooking the large deck - a perfect spot for catching the evening sunsets. The large main floor primary bedroom has a 5 piece ensuite, and a walk in closet. The main floor laundry is conveniently located just off the kitchen and there is direct entry to the home from the garage. The professionally done lower level offers a beautiful family room with another gas fireplace, a lovely bedroom where guests will be very comfortable, another den/office space and another space for a hobby room/extra storage space. Come visit in person you won't be disappointed! (id:46317)
Royal LePage Rcr Realty
1042 Abram Crt
Innisfil, Ontario
This Wonderful 4 + 1 bedroom family home features 3,630 sq ft of living space and an open concept layout on the main floor. The fantastic large chef's kitchen with stone counters, backsplash and S/S appliances opens to the living room with 9' coffered ceilings, fireplace and walk-out to an incredible deck and yard backing onto greenspace. The family room is a great space to tuck away on the ""in-between"" level and spend time together. Californa shutters throughout. With a fully finished basement including a bar area and 5th bedroom with ensuite, this home has it all! Additionally we are a short distance to Lake Simcoe and beaches, local schools, restaurants, shops and walking trails.**** EXTRAS **** Includes: all Stainless Steel appliances: fridge, stove, dishwasher, range hood. Washer & Dryer. Basement Fridge. (id:46317)
Century 21 Leading Edge Realty Inc.
117 Main Unionville St
Markham, Ontario
Attention All Investors, Developers, Builders And Home Buyers! Great Opportunity To Purchase An Expansive 9,741 Sq Ft Corner Lot (49 * 198 Sq Ft) With Drawings Approved To Built Over 4,000 Sqf Custom House(Main+2nd Fl). Located At The Heart Of Historic Unionville. Boundless Possibilities, Live in, Build or Rent Out And Be Surrounded By Multi-million Dollar Homes. This Spacious Home With A Detached Double Garage Offering Close to 3000 Sqft Of Living Space. Blend Of Practicality And Convenience, Featuring A Modern Kitchen Equipped With S/S Appliances, Gas Stove, Quality Cabinets, Sleek Quartz Countertop & Upgraded Backsplash. Hardwood Flooring Throughout, Family Room Can Be Used As 2nd Master Bdrm Ensuite. Top Rated School Zone: Franklin Ps (Fraser 97/3037), Markham District Ss (Fraser 130/739), Milliken Mills Ss(IB Fraser 72/739), Unionville Ss(Art Fraser 12/739). Close To Go Train Station, YMCA, Downtown Markham Cinema, Markville Mall, Supermarket And Many More.**** EXTRAS **** Property Sold As Is. Approved Drawings Available As Per Request. Designed For Over 4,000sqf House With 10' Ceiling In Basement, 11' Ceiling In Main Floor. (id:46317)
Smart Sold Realty
547 White's Hill Ave
Markham, Ontario
One Year New Luxury 3 Bdrm Freehold Townhome ""Forest Hill Homes"" in High Demand Cornell Rouge Community! South Exposure Backyard Provides Ample Natural Light All Year Round! Rare 9' High Ceilings In Basement! Tons Of Upgrades Incl: Hardwood Flooring, 9' Smooth Ceiling On Main Floor,New Pot Lights And Complemented With Upgraded Elegant Iron pickets Adorning The Staircase! Extended Kitchen Cabinet W/ Quartz Countertop, Undermount Sink, Backsplash & S/S Appliances. Large Center Island with Breakfast Bar. All 3 Bedrooms Have Ensuite Bath! The 2nd Floor Can Be Converted To The 4th Bedroom! Close to Schools, Bank, Community Centre, Hospital, Walmart and 407 and More! Move-In Ready! High Ranking Bill Hogarth SS Zone (42/739)!**** EXTRAS **** All Existing: Fridge, Stove, Dishwasher, Washer and Dryer, Elfs, All Window Covering. Garage Door Opener, A/C (2023). (id:46317)
Homelife Landmark Realty Inc.
21 Maybreeze Rd
Markham, Ontario
Rarely Offered Spectacular 5 BEDROOMS with LEGAL Separate Entrance to the basement in the much desired Greensborough Community in Markham. Close to TOP RANKING Elementary and High Schools - Mount Joy PS, Bur Oak SS and French Imm Bill Hogarth. GORGEOUS OPEN CONCEPT with New Hardwood Flooring and Pot lights throughout.$$$ spent on upgrades. This Gourmet Kitchen with tons of Counter space and Huge Centre Island includes a walk in pantry for extra storage, a Breakfast Bar that defines the kitchen work area and visually opens this space to the Breakfast Area and Family Room. The unique Flex Space can be a workstation with numerous extra tall windows and 8 ft sliding door to Backyard to allow for an abundance of natural light. The SERVERY buffers the Kitchen from the Dining Room while providing a convenient serving counter. Laundry Room includes extra counter space. Close to GO, TTC and YRT, Markham Stouffville Hospital and Cornell Community Centre, Grocery Store and Restaurants. (id:46317)
Right At Home Realty
155 Waller St
Whitby, Ontario
Spectacular 4 bedroom family home with incredible upgrades throughout! Enter the inviting foyer to the sun filled custom open concept main floor plan featuring extensive gorgeous hardwood floors including staircase with elegant wrought iron spindles, pot lighting, rustic beamed ceiling, formal dining room & stunning family room with cozy gas fireplace, vaulted ceilings & backyard views. Impressive gourmet kitchen boasting quartz counters, gold accents/hardware, soft close drawers, pantry, 2 sinks, backsplash, large centre island with beverage fridge, built-in microwave & breakfast bar accented by pendant lighting! Walk-out to Convenient main floor laundry with garage access. Upstairs offers 4 spacious bedrooms including the primary retreat with 4pc spa like ensuite & walk-in closet. Situated steps from schools, parks, transits, shops & easy hwy access for commuters!**** EXTRAS **** Roof 2012 with lifetime shingles, all windows updated (except bsmt) 2022, main level flooring 2022, built-in dishwasher & microwave 2022, stove 2021, brand new fridge March 2024. (id:46317)
Tanya Tierney Team Realty Inc.
48 Lovegrove Lane
Ajax, Ontario
Perfect for First-Time Buyers, Globetrotters, or Those Downsizing. This Bright And Spacious 2 Bed 2 Bath Condo Is In A Prime Location Minutes From The 401 On Ramp, Shopping, Transit, Dining, Casino, Life time Fitness And Schools. Enjoy The Convenience of In-Home Laundry, Extra Storage & A Private Garage Parking Spot! (id:46317)
Century 21 Percy Fulton Ltd.
1559 Scenic Lane Dr
Pickering, Ontario
Welcome to 1559 Scenic Lane Dr Built in 2012 Premium Lot Backing Onto Ravine Hundreds Of Thousands Recently Spent In Upgrades Boasting 3700Sf+ Of Luxurious Living Space Smooth Ceilings Thru-Out Granite Counter Tops Marble Counters Upgraded Cabinets Hardwood Floors On Main & Upper Levels Hardwood Stairs With Iron Pickets Interior & Exterior Pot Lights Spacious Eat-In Kit W/Centre Island & W/O To Deck Family Room With Gas Fireplace 10Ft. Ceilings Wainscoting Designer Paint Upgraded Light Fixtures Fully Finished Lower Level Just Perfect For A InLaw Suite & So Much More!**** EXTRAS **** Close To Transit, Place of Worship, School & Shopping (id:46317)
RE/MAX Realtron Rashida Dhalla Realty
335 Boswell Dr
Clarington, Ontario
Beautiful All Brick Energy Star Rated House On A Huge Corner Lot, Located In A Peaceful & Sought Neighbourhood In Bowmanville. Unique 4 Bedroom House With 5 Washrooms and Finished Basement. Close To Walmart, CanadianTire, Restaurants, Hospital, School, Place Of Worship and More.**** EXTRAS **** 2 Stoves,2 Fridges, Dishwasher, Washer/Dryer, Gas Fire Place, Furnace Feb2024,AC Owned, Tankless Water Heat Owned 2023, No Rental All Owned (id:46317)
Royal LePage Ignite Realty
71 Cherry Blossom Cres
Clarington, Ontario
Wow! Your search ends here! Large, renovated detached home in prime location, sitting on a quiet Courtice Crescent! Convenient finished basement with 2 separate entrances, own laundry, full washroom, large living area, kitchen, and bedroom! Excellent for extended family or rental potential! This one has it all, Raised bungalow w/ fantastic layout with the right renovations and finishes, ready for your enjoyment. Large and bright living room with ample natural lighting, open to formal dining area ideal for hosting your next family gatherings. One of a kind custom gourmet kitchen, quartz counters +backsplash, with top of the line high end appliances, large eat in area, and all the bells and whistles. Spacious master bedroom with upgraded ensuite washroom, renovated powder and main washroom. Walk out to backyard oasis with large 2 tier deck with custom glass railings and awning, fully fenced backyard on a pool sized lot. Excellent opportunity to own a renovated home with in law basement.**** EXTRAS **** Prime location close to parks, trails, schools, and all amenities. Easy access to highway 401, plazas, shopping, restaurants, and more. Quiet and desirable family neighbourhood. Well cared for home with all the upgrades already done. (id:46317)
RE/MAX Hallmark York Group Realty Ltd.
17 Sorbara Way
Whitby, Ontario
Welcome To 17 Sorbara Way, A Brand New 2-Storey Modern Townhome In Brooklin! Come In And See The Beautiful Open Concept Living/Dining Area Featuring 9-Foot Ceilings And Hardwood Floors. This Combines With The Modern Kitchen w/Two-Tone Cabinets, Center Island With Breakfast Bar, Upgraded Quartz Countertops And Backsplash. Head Up The Builder Upgraded Oak Stairs w/Metal Pickets To Find A Large Primary Bedroom Featuring Walk-In Closet And Ensuite Bathroom w/Double Sink And Glass Walk-in Shower With Upgraded Floor/Wall Tiling And Showerhead. Don't Miss The Convenient Second Floor Laundry Room! Downstairs The Open Unfinished Basement Has A Bathroom Rough-In, Great Storage Space And Is Just Awaiting Your Final Touch! Conveniently Located Steps To Brooklin HS. Easy Access To 407, 412, Shopping, Restaurants And Transit. Come And See It Today!**** EXTRAS **** Direct Garage Access From House. Low POTL Fees Of $161.00 Incl. Snow/Garbage Removal, Lawn/Visitor Parking Maintenance. (id:46317)
Sutton Group-Heritage Realty Inc.
42 Tabaret Cres
Oshawa, Ontario
Welcome to this gem that is located in a well sought out North Oshawa Windfields Community in Oshawa. Close to Durham College and other amenities, this location is prime. A perfect place for young families, first time home buyers and investors. Book a showing today! (id:46317)
RE/MAX Hallmark Realty Ltd.
9 Hesham Dr
Whitby, Ontario
Welcome to this spectacular all brick home built by Queensgate located in desirable Brooklin! Beautiful 4 bed 4 bath family home with finished basement. Professional landscaped front entrance and beautiful backyard with deck and Gazebo for entertaining those summer nights! Fantastic layout on main floor with open concept family room overlooked by large kitchen with centre island and breakfast area with walk out to deck. Main floor access to garage from mud/laundry room area w/ front load washer and dryer. Stunning hardwood staircase w/ pickets leading to 2nd floor which features hardwood floors through out. Primary room offers walk in closet and 5 pc ensuite w/ separate shower and tub. 3 other good size bedrooms for growing families. And for entertaining good friends and family the basement offers plenty of space for parties with wet bar and games room with entertainment area to watch movies! This is the one for you and your family! Great street and neighborhood!**** EXTRAS **** Roof 2016, Front Foyer Stairs/Pickets/Banister & Stairs/Pickets/Banister leading to basement 2019, Front landscaping 3 car wide driveway 2021, Kitchen appliances 2021, Outdoor columns/railings 2022, Hardwood upstairs and in tv room 2023 (id:46317)
Royal LePage Your Community Realty
34 Goheen St
Clarington, Ontario
Welcome To 34 Goheen St in The Family Friendly Neighbourhood In Newcastle! This Is The Perfect Family Home Boasting Over 2,000 Sq Ft With 4 Bedrooms, 3 Bathrooms, No Sidewalk So Lots Of Room For Parking! Garage Access, Hardwood Floors & Soaring 9Ft Ceilings On The Main! Kitchen Is Outfitted With Stainless Steel Appliances, Eat In Kitchen, Island & Walk Out To Fenced Yard! Open Concept Kitchen Overlooking The Living Room With A Fireplace Perfect For Entertaining! Separate Dining Room Great For Those Holiday Dinners! Primary Bedroom Features Double Door Entry, A Walk In Closet, & 5Pc Ensuite Bathroom. Enjoy The Convenience Of 2nd Floor Laundry! The Basement Remains Unfinished As Your Blank Canvas Ready To Make It Your Own! This One Won't Last!**** EXTRAS **** Amazing Location! Walking Distance To Schools, Parks & Splashpad, Public Transit, Rec Center/Pool & Shopping. Just Minutes To 401 & 115, Great Commuter Location: 20 Mins to Oshawa GO. Walk To Downtown Newcastle Fall Fair & Parades! (id:46317)
Royal LePage Terrequity Realty
#1401 -1215 Bayly St
Pickering, Ontario
Embrace the luxury and convenience of this meticulously designed 1-bed 1-bath condo offering a seamless blend of modern elegance and practicality. Perched on a high floor, this spacious suite boasts unobstructed panoramic views that stretch as far as the eye can see, complemented by higher ceilings, the large windows flood the space with natural light. Upgraded bath w/sleek glass shower doors. This condo offers unparalleled convenience w/ a myriad of shops, cafes, restaurants, and essential amenities just moments away. Commuting is a breeze with easy access to the 401 and the GO train. But the allure doesn't stop at the doorstep. Here, indulge in an array of remarkable amenities crafted to elevate your lifestyle: indoor pool, 24-hourconcierge, sauna, fitness center, and games room, offering endless opportunities for relaxation and recreation. Don't miss out on this incredible opportunity to elevate your living experience!**** EXTRAS **** s/s Fridge, stove, dishwasher, microwave, washer/dryer, all elfs and window coverings. Parking (id:46317)
RE/MAX Noblecorp Real Estate
#53 -315 Village Green Sq
Toronto, Ontario
Luxurious 3-bedroom plus den condo townhome quality-built by Tridel, a major Canadian real estate developer and the largest builder of condos in the GTA. This condo townhome, maintained well under pride of ownership, is perfectly located: minutes to Hwy 401, TTC bus stop, Kennedy Commons and Agincourt Mall, lots of restaurants, Dollarama, Metro, LCBO, Walmart, McDo, Jollibee, Structube, LCBO, Chapters, PetSmart, and many more big-box stores! Practical open layout 9-ft ceiling on ground floor with new nice vinyl flooring, impressive staircase made of hardwood flooring including the 2nd and 3rd floors. Convenient walk-out to patio from your cozy living room, open concept dining and living area for entertaining your friends/family. Easy patio access has BBQ gas connection and water hose bib. Den could be used as your 4th bedroom, bright skylight in 3rd bedroom. This beautiful townhome is priced right to sell very quickly! You have to come, see and believe, so don't miss this opportunity!**** EXTRAS **** Granite kitchen countertop, pot lights throughout your ground floor living space, new flat-top stove, new fridge, new built-in microwave oven, built-in dishwasher, clothes washer & dryer, all electric light fixtures, all window coverings. (id:46317)
Sutton Group-Admiral Realty Inc.
8 Parish Ave
Ajax, Ontario
Welcome to Serenity By The Lake. Nestled In The Coveted Lakeside Community Of South Ajax, This Beautiful Pointe Collection Home Offers A Harmonious Blend Of Comfort And Sophistication. Experience The Tranquility of Waterfront Living In This Spacious 4+1 Bedroom, 4 Baths, With Open Concept Layout Perfect For Family Gatherings. Newly Painted In Soothing Neutral Tones Sure To Please Everyone With Pot Lights And Smooth Ceilings Thru-out. The Updated Kitchen Has Quartz Countertops, Ceramic Backsplash and New Stainless-Steel Appliances With An Eat-In Area That Overlooks The Fenced Backyard. The Spacious Primary Bedroom Features An Ensuite And Walk-In Closet, 3 Generous Bedrooms And A Finished Basement That Provides Additional Living Space And Additional Bedroom and 3pc Bath. This Home Is Just Steps To The Lake, Trails, Rotary Park, Daycare, Schools And Minutes From Go Train, Durham Transit, Highways. This Property is a Gem And A Must See!**** EXTRAS **** Furnace '20, S/S Fridge, Stove, Dishwasher, Hood Fan '23, Newly Painted Thru-Out '24, A/C '23, Smooth Ceilings & Potlights '24, Floor Heating in 3pc Bath In Basement, Updated Vanities & Mirrors (id:46317)
Century 21 Leading Edge Realty Inc.
34 Four Oaks Gate
Toronto, Ontario
Glorious renovated 3+1-bedroom bungalow with sitting room addition on 40-foot-wide ravine lot! Magnificent curb appeal and a private drive and garage. Practical foyer with a double entrance closet. Open concept layout with spacious living and dining rooms with beautiful hardwood floors and fireplace! Unique sliding door walk-out from dining room with deck for BBQ and second backyard access! Renovated shaker kitchen with ample cabinetry for storage. 2 renovated bathrooms. King-size primary bedroom and 2 more spacious bedrooms with closets. Sitting room or great home office overlooks treed yard. Never ending basement with walk-out to yard. HUGE rec room with fireplace, large guest room, laundry, bathroom, storage and home gym!**** EXTRAS **** Home completely re-wired in 2019, ESA approved. (id:46317)
RE/MAX Hallmark Estate Group Realty Ltd.
6 Keys Dr
Ajax, Ontario
Stunning 3 + 1 Bedrooms & 4 Baths Home In Sought After Applecroft Community. Tons Of Upgrades! Gorgeous Main Floor Boasts Hardwood, Crown & California Shutters, Open Concept Living Room, Spacious Kitchen With Centre Island, Pot Drawers & Ceramic Backsplash Open To Dining Room With Walk-Out To Backyard Oasis W/Interlocking Patio, Awning, Built-In BBQ Area & Irrigation System. Wainscoting In Staircase Leading To 2nd Floor Hall & Office Nook. Pot Lights On Main Floor/Basement/Outdoor.**** EXTRAS **** Furnace 2022 (owned), A/C (owned), Water Tank (owned), Security System - CCCTV/Alarm (owned), Central Vacuum, Skylights & Awning Shingles (2021), Hardwood Flooring - Main Floor/Basement 2020, Entire House Recently Painted. (id:46317)
RE/MAX Crossroads Realty Inc.
30 Denlow Blvd
Toronto, Ontario
Imagine enjoying with your family over 2600 sq ft (on two levels ) in the sought-after Denlow Estates Area. This home offers many upgrades starting at the front door with a new marble floor. Hardwood floors on the main floor complement the open flow for entertaining & family living. The extended open concept kitchen/family rm overlooks & walks out to the patio & private garden. A few upgrades in 2023 include a new roof, power vents, attic insulation, ss fridge/freezer, reno 5 pc bath with potlights. The versatile upper level offers the flexibility to remain as 5 brms or 4 brms + office. Potential for adding a 3rd bathroom as well.The primary bedroom offers w/i closet w/organizers and 3 pc marble enhanced ensuite.The lower level offers large rec rm, extra bedroom, bath, cold storage & large storage rm for a potential wine cellar.Nearby Schools Denlow PS Yk Mills CI ,Windfields JHS,Toronto French School, Crescent School. Close to Banbury Community Centre and Edwards Gardens.**** EXTRAS **** Excellent shopping at Longo's Plaza, Bayview/York Mills ,Fairview Mall ,Shops of Don Mills. Close to the 401 DVP TTC ** Some pictures are virtually staged and only suggestions for the Buyer to do at their expense**Inclusions: (id:46317)
Harvey Kalles Real Estate Ltd.
#923 -8 Hillsdale Ave
Toronto, Ontario
Introducing the ""Arte Shoppe"", A Boutique Condo Located at Yonge and Eglinton, Inspired by Fashion Icon Karl Lagerfield. This Sun-Filled Jr 1 Bedroom 1 Bath Unit Features an Open Concept Floor Plan, Laminate Flooring Throughout, Built-in Appliances with Quartz Countertops, Chic Upgraded Bathroom. Floor-to-Ceiling Windows to Enjoy Stunning West Views. This Award-Winning Condo Features a 24-Hour Concierge and is located steps to the New LRT, with the Subway at your Doorstep. World class Amenities Including Rooftop Infinity Pool with Cabanas & Sundeck, BBQ, Gym, Kids Club, Yoga Studio, Private Dining & Wine Tasting Room. Attached too building is FarmBoy, Staples, West Elm Furniture, Oretta Restaurant and much more!**** EXTRAS **** Enjoy an array of amenities, including rooftop infinity pools & cabanas with a sundeck, BBQ Area, Gym, Juice Bar, Kids Club, Yoga Studio, Private Dining, and a wine tasting room. Steps away, you'll find Farmboy, Staples West Elm & More. (id:46317)
Royal LePage Premium One Realty
350 Deloraine Ave
Toronto, Ontario
Welcome to 350 Deloraine Ave, nestled in Bedford Park on Avenue Rd's East side. This property boasts 3 bedrooms, 4 renovated washrooms, and a finished basement. The beautifully upgraded washrooms add a touch of luxury. Outside, the backyard oasis features a shed and turf replacing the grass. Additionally, there's a parking pad for two cars. Don't miss out on this chance to call this charming residence home, where modern convenience meets timeless elegance in a coveted location. (id:46317)
Forest Hill Real Estate Inc.
77 Fairholme Ave
Toronto, Ontario
Prepare To Be Captivated By This Exceptional Custom-Built 2-Storey Family Home, Situated In A Highly Sought-After Enclave. Luxurious Executive Finishes Adorn Every Corner Of The Main Floor, Where Impressive Soaring Ceilings Seamlessly Unite Open-Concept Living And Dining Areas With A Gourmet Eat-In Kitchen Featuring A Large Island And A Breakfast Area That Opens To A Sun-Kissed South-Facing Yard. Ascend To The Upper Floors, Where 5 Bedrooms And Laundry Await, Including A Breathtaking Primary Bedroom With A Beautifully Appointed Ensuite And Walk-In Closet. The Lower Level Offers A Separate Entrance, Presenting Options For In-Law Quarters Or An Apartment, Boasting Two Bedrooms, Second Kitchen, Second Laundry Room, And Ample Living Space. Just Steps Away From Shopping, Schools, Parks, And More, This Home Is An Ideal Haven For Those Seeking Elegance In A Thriving Neighbourhood with Income Potential. An Absolute Must-See For Discerning Families!**** EXTRAS **** 2x Jenn Air Fridge/Freezer, 2x Jennair Ovens, 2x Dishwashers, Microwave, 2x Washers, 2x Dryers, Lwr Lvl Fridge/Freezer, Stove/Oven, & Dishwasher. All Elfs, All Window Coverings. (id:46317)
Harvey Kalles Real Estate Ltd.


