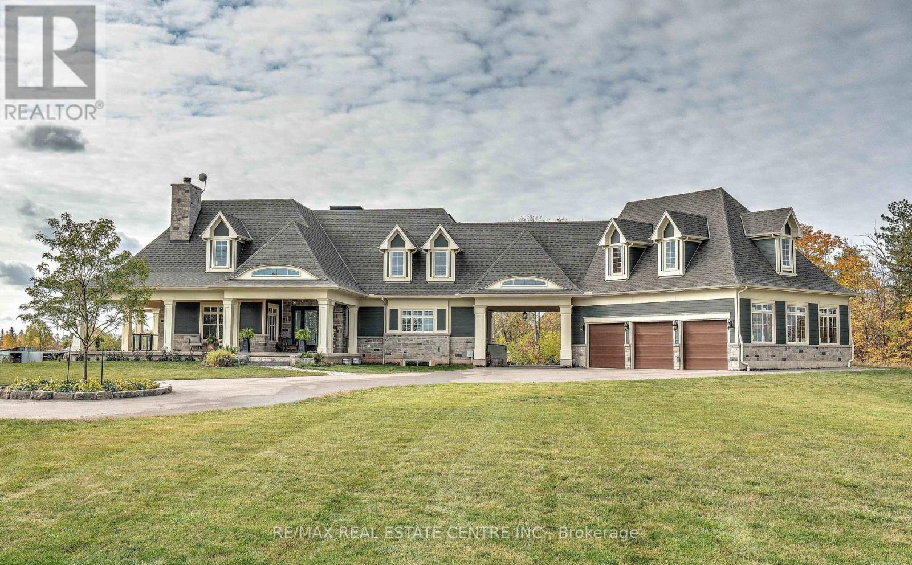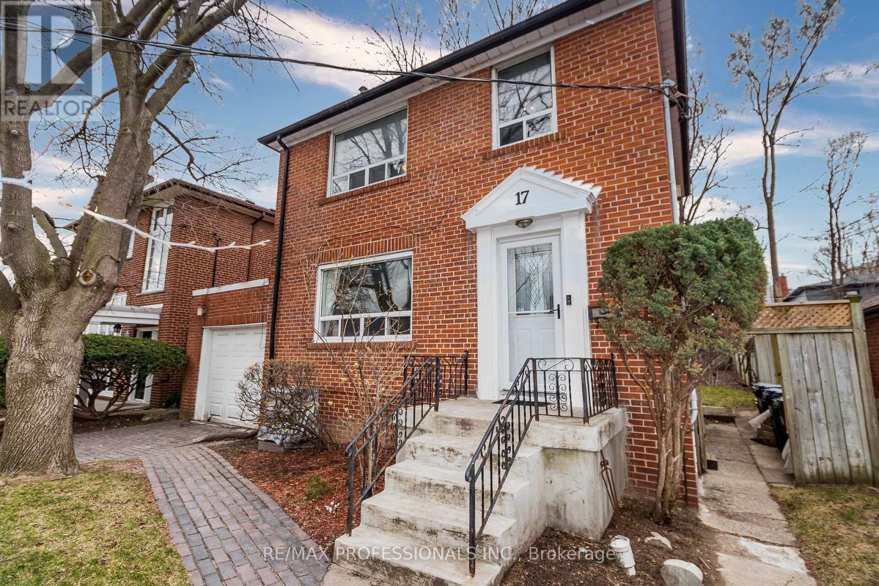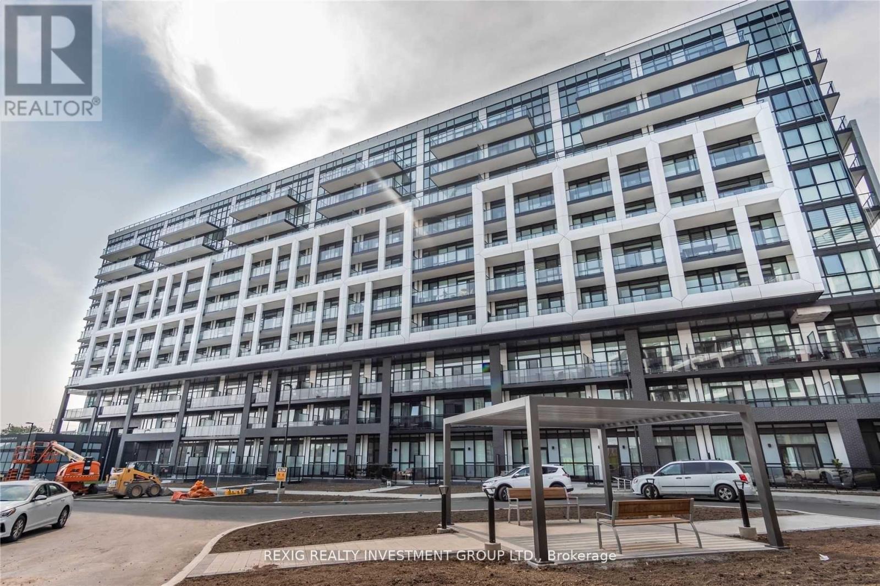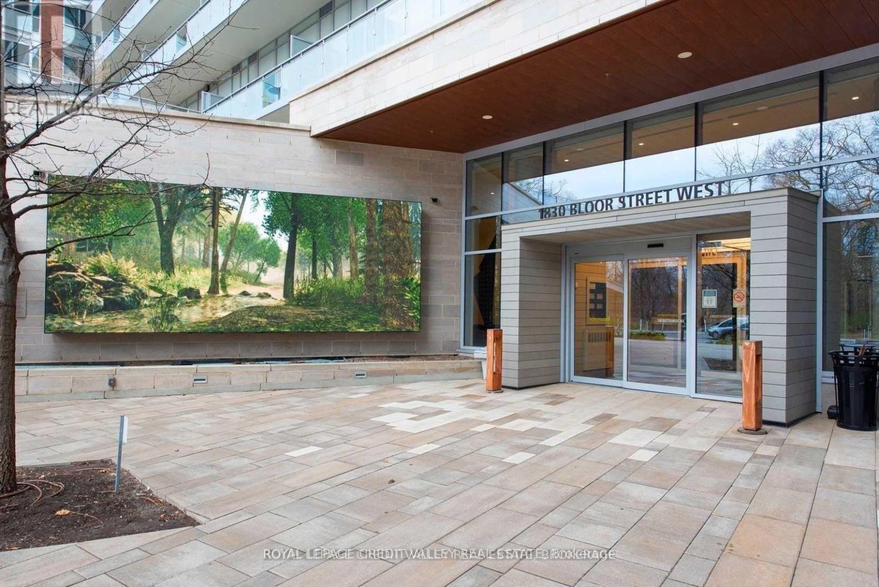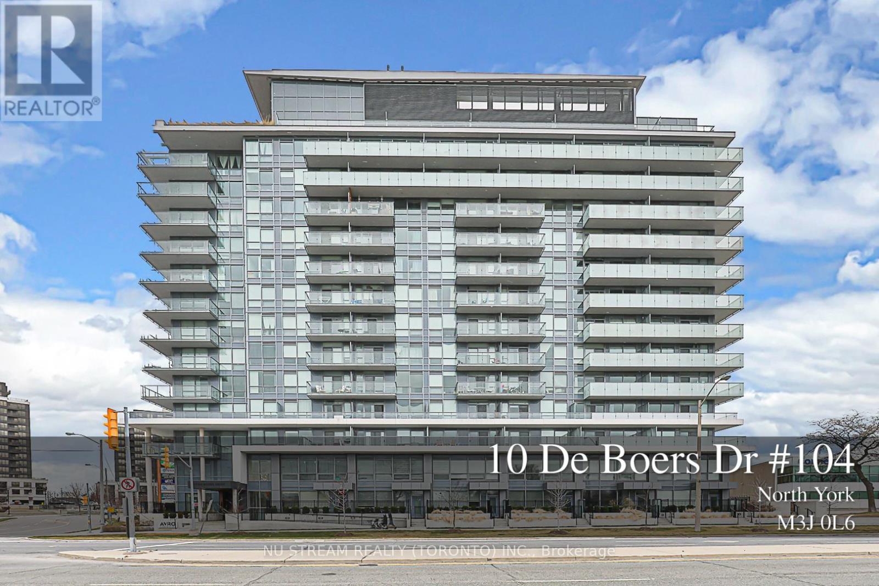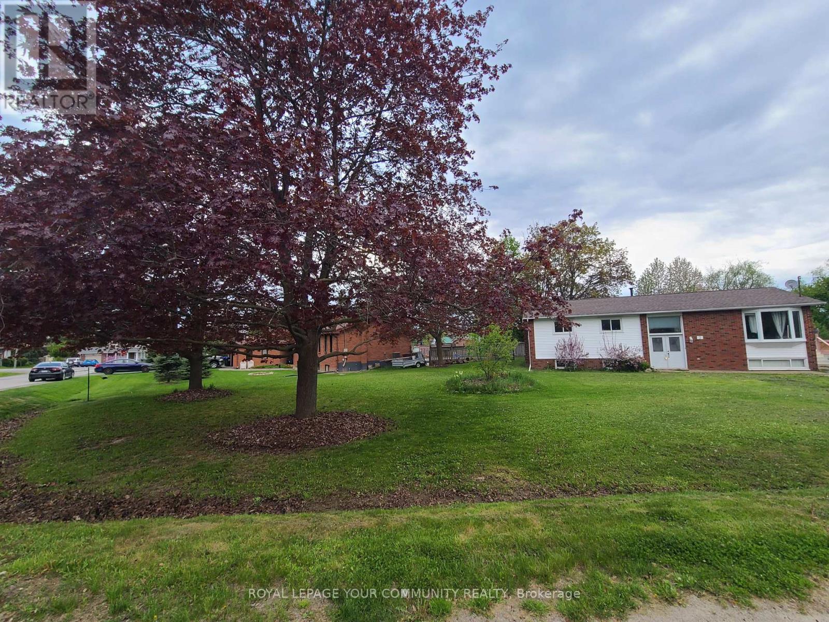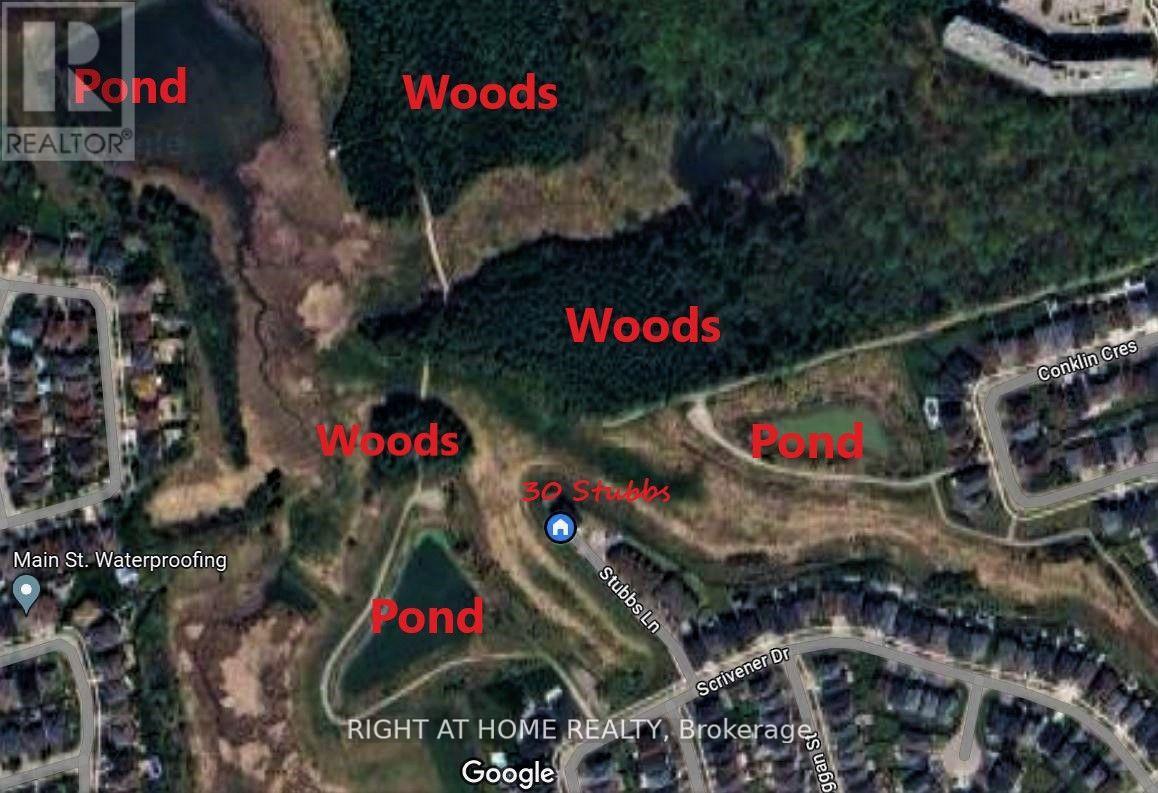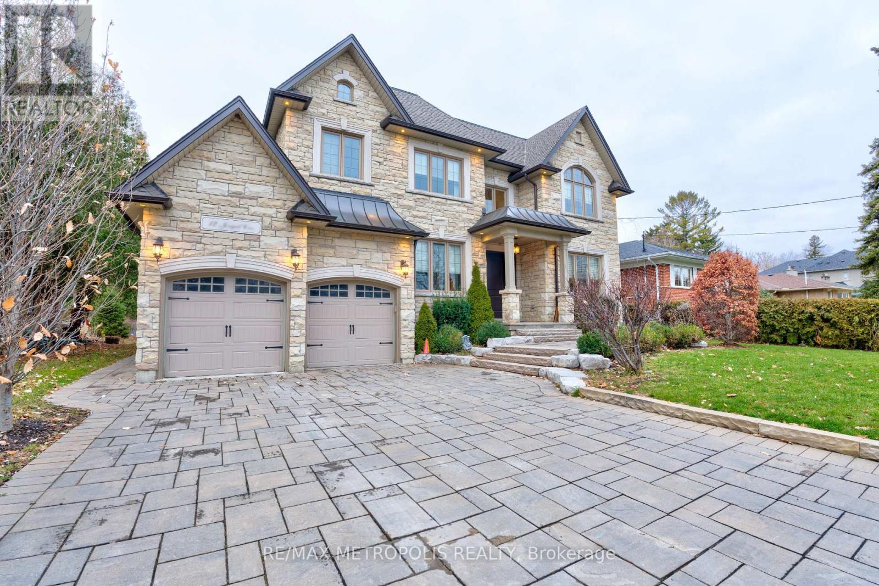4496 Henderson Rd
Milton, Ontario
Spectacular Custom Built Architectural Masterpiece. Located on 3.8 Acres near the Oakville Milton Border. Great location, Minutes to 407, Shopping & Schools. A Country Estate with all of the City Amenities .Gourmet Kitchen with 118"" island, 2-storey Great room, In Floor Heated Walk-out Basement at Grade, Dream Garage fits 6 cars, Zero Emission Geothermal Heating/ Cooling ,Beautiful Wrap Around Covered Patios. An Absolute Must See! NOTE: All photos are NOT digitally enhanced. NOT virtually staged.**** EXTRAS **** 400 Amp Service, Garage has full storage basement and workshop (id:46317)
RE/MAX Real Estate Centre Inc.
17 Wadsworth Blvd
Toronto, Ontario
Beautiful, light-filled, Detached Gem In Highly-Sought After Weston Village. Welcoming Interlock Driveway, Spacious Principal Rooms, Hardwood Throughout, Updated Bathroom, Upgraded Plumbing And Sewer Lines. Large, Eat-InKitchen With Premium, Modern Cabinetry And Stainless Steel Appliances. Walk To Park, Day Care,Schools And Ttc. Basement apartment potential with bathroom installed and side entrance available. (id:46317)
RE/MAX Professionals Inc.
3239 Munson Cres
Burlington, Ontario
This alton village home has 4 bdrms, 4 baths & double car garage. Home has large eat-in kitchen w/granite island and door that walks out to deck: a backyard getaway. Great family room w/large bay window. Upper level has 4 bdrms, and new main bath & convenient laundry rm. The master bedrm has a 4pc ensuite w/soaker tub, shower & tile floors. Finished basement with a separate washroom and bar.**** EXTRAS **** Fridge, stove, dishwasher, washer, dryer. Deck: backyard getaway. Finished basement with a 3pc washroom and kitchenette. (id:46317)
RE/MAX Realty Specialists Inc.
#112 -50 George Butchart Dr
Toronto, Ontario
Welcome Home! This Modern Themed Condo Is A Prized Downsview Park Find. Floor To Ceiling Windows Bring In Soft Northern And Westerly Light. Open Concept Space Crafted By A Refined And Highly Practical Floor Plan. A Generous 105 Sqft Balcony Invites Ample Entertaining. Set The Stage For A Show-Stopping Urban Lifestyle With Upgrades Including Pot Lights Throughout The Whole Unit W/Dimmer, Kitchen Valence Lighting, Quartz Counters Blended Into The Backsplash, Glass Standing Shower. A Sleek Home Office/Den Is Sited Close To The Master Bedroom Suite. This Is One You Won't Want To Miss!**** EXTRAS **** The Superb Downsview Park Location Brims With Steps-Away Shopping, Dining And Doing. Includes: Fridge, Stove, D/W, Stackable W/D, Ecobee Thermostat, Electric Window Coverings, 1 Parking & 1 Locker (id:46317)
Rexig Realty Investment Group Ltd.
#336 -1830 Bloor St
Toronto, Ontario
Rent Controlled, Open Concept 9Ft Ceiling,631sq ft plus large balcony,1 Bed+ Den and 2 full Washrooms Unit. Den(can be a second bedroom) with Built-In Murphy Bed/Desk. Modern Kitchen With Quartz Counters, S/S Appliances, Engineered Wood Floor. Locker & parking incl. Visitor Parking. 24HrConcierge.Cafe, Restaurant, and 24Hr. Grocery Store Attached To Building. 5 Min Walk To TTC Subway(High Park or Keele Stations)and right across High Park.**** EXTRAS **** S/S Fridge, Stove, Cooktop, Range, Dishwasher, Microwave, Washer& Dryer, Elfs & Window Coverings. Two Bike racks. (id:46317)
Royal LePage Credit Valley Real Estate
#th04 -10 De Boers Dr
Toronto, Ontario
Three-year new Condo House Located in Downsview Park Neighbourhood. Two Bedrooms and Three Washrooms with A Terrace To Additional Private Street Level Entrance, 1089 SqFt. Modern Kitchen with Quartz Counter Tops & Backsplash. Primary Bdr. W/ 4 Pc. Ensuite Bath, Large W/I Closet, A Large Window. Fantastic Amenities in The Building! Steps To Sheppard West Subway Station, And Minutes Drive to York University, Highway 401, Yorkdale Shopping Centre, Costco Wholesale, The Home Depot, Etc.**** EXTRAS **** Existing B/I Fridge, Oven, Dishwasher, Microwave, Washer and Dryer and Elf's & Window Coverings. One Parking and One Locker. Free Visitor Parking. (id:46317)
Nu Stream Realty (Toronto) Inc.
18721 Heart Lake Rd
Caledon, Ontario
This is country living at its finest with a detached bungalow nestled on a sprawling 34+ acre estate. Over 700 ft of frontage on Heart Lake Rd, this residence offers privacy and space. The main floor features a large great room with multiple entrances, 4 bed and 4 bath, including a primary ensuite, kitchen with sky light, stainless steel appliances and granite countertops, dining room, family room, and a bright mud room. Also included are two decks with gorgeous views, a full unfinished basement with separate entrance and an attached one-car garage presenting endless possibilities for customization, rental income or expansion. Car enthusiasts will be delighted with the separate detached 3-car garage and 2000 sq ft workshop. Embrace the tranquility of nature with two ponds on the property, complimented by the convenience of two driveways for ease of access.**** EXTRAS **** Located just north of the GTA, this property offers an escape from the bustle while remaining mere minutes away from the charming communities of Caledon Village and Orangeville. (id:46317)
Exp Realty
43 Monique Cres
Barrie, Ontario
Beautifully finished top-to-bottom detached raised all brick bungalow situated in incredible north Barrie, East Bayfield location. 2+1 bedrooms, 2 bath. Impressive finishes throughout with attention to detail, function and design. Hardwood flooring on main level with tile in the kitchen/bathroom. Open floor plan flows well throughout the principal rooms. Chef in the household will appreciate the well-appointed kitchen featuring a large centre island as a place to gather or extra space for meal prep. Walk out from eat in kitchen to deck and fenced private rear year. Main bath has been renovated to include a large vanity with double sinks. Full finished lower level is bright with natural light via large windows and controlled lighting in the evenings via pot lights. Enjoy this additional living space for family time or entertaining - large rec room with shiplap faced fireplace and wet bar with wine cooler. The 3rd bedroom for extended family or guests is complete with walk in closet.**** EXTRAS **** Basement renovation (2020), includes wet bar with wine fridge, shiplap faced fireplace in basement. A/C and Furnace (2018), Roof (2016), Some Windows (2017), Gutter Guard (2022), Landscaping/Stone Patio(2018-2022), Freshly Painted. (id:46317)
RE/MAX Hallmark Chay Realty
3 Lawndale Crt
Bradford West Gwillimbury, Ontario
Rarely Offered, Beautiful Raised Bungalow In Sought After Neighbourhood In Bradford Located On A Quiet Court W/ A Fantastic Ravine Lot. Newer Kitchen W/ S/S Appliances, Walkout To An Enormous Deck. awesome View very good Energy Hardwood On Main, 2 Baths On Main. Rec Room W/ kitchen cabinet in basement place to have your own Wood Burning Stove . Addl Room Can Be Used As A Bedroom Or Workshop W/ Hook Up For Heated Floors. Close To Schools, Parks And Shopping. Don't Miss Out On This One!!!**** EXTRAS **** Appliances, S/S Fridge, Stove And Dishwasher, Washer/Dryer, Elf's, A/C. Exclude All Dreams can come true art wood on the main floor (id:46317)
Royal LePage Your Community Realty
#919 -6 David Eyer Rd Rd
Richmond Hill, Ontario
Luxury Condo In High Demand Richmond Green Community on Bayview And Elgin Mills, Penthouse Unit With Both East and West Facing W/Unobstructed View, Excellent Floor Plan, Two Bedroom Two Bathrooms, Approx. 1064 Sq Ft + 257 St Out Door Space, 9 Ft Ceiling, Premium Hardwood Floor Through-Out, Upgraded Modern Kitchen, Built-In Appliances, Close to Richmond Green Park, Costco, Home Depot Etc., Easy Access to Hwy 404, Top School Zone: Richmond Green Secondary School And H.G. Bernard P.S.**** EXTRAS **** All Existing Appliances (Fridge, Stove, Dishwasher, Rangehood), Front Load Washer & Dryer, All Brand New Window Blinds, All Existing Lightings, One Parking and One Locker Included (id:46317)
Power 7 Realty
30 Stubbs Lane
Aurora, Ontario
Best semi-detached house in today's GTA market!!Rare found Sun filled & Spacious Modern Luxury style home In The Heart Of Aurora! Only 1 years new; 3000+ sqft living space; Surrounded by woods and 3 ponds; 270 degrees ravine/pond view; 4 big bedrooms + 3 full bathrooms in the 2nd floor; $$$$ spent on Upgrades; Hardwood floor in1st and 2nd; laminate floor in basement; High end tile upgrades through all; quartz countertop in Kitchen; Top line granite countertop in all 5 bathrooms; back splash; skylight; All frameless glass shower; finished walk out basement with huge great room; 9' Ceiling On Main floor; Luxury Appliances; Breakfast W/O To Deck; Close Shopping center, school and 2 mins drive to hwy 404; (id:46317)
Right At Home Realty
12 Jonquil Cres
Markham, Ontario
Welcome to your luxurious oasis in Markham, boasting unparalleled craftsmanship and modern design. Custom-built in 2015, this marvel features a cathedral ceiling family room flooded with natural light, highlighting hardwood flooring and creating an inviting space for gatherings. The primary bedroom offers a lavish 4-piece ensuite with a private 2-piece washroom, while a nanny suite on the main floor provides convenience and privacy. With a standing shower on the main floor and an elegant spiral staircase leading to upper levels, this home epitomizes luxury living. Schedule your private viewing today and experience refined sophistication firsthand. (id:46317)
RE/MAX Metropolis Realty
