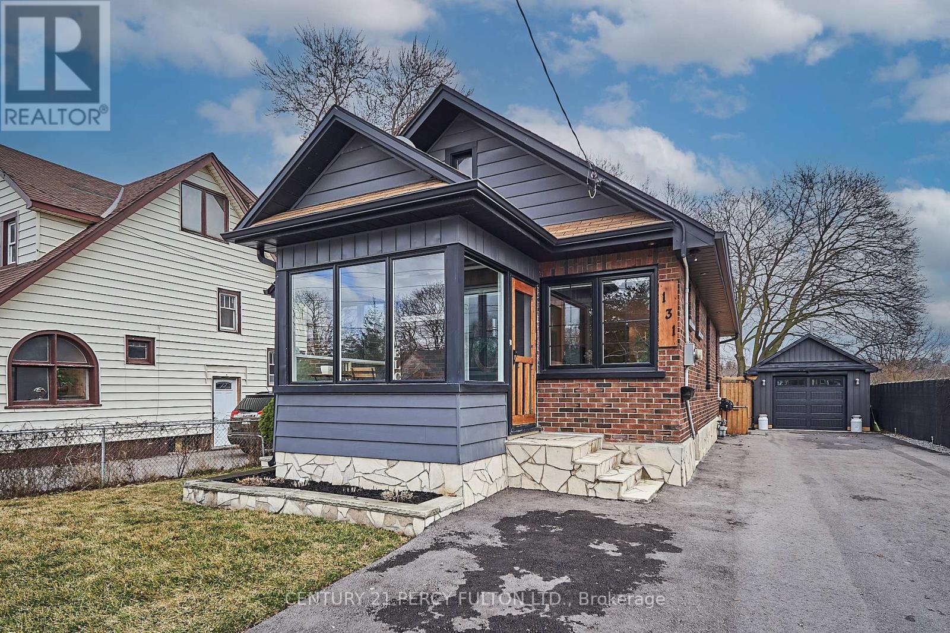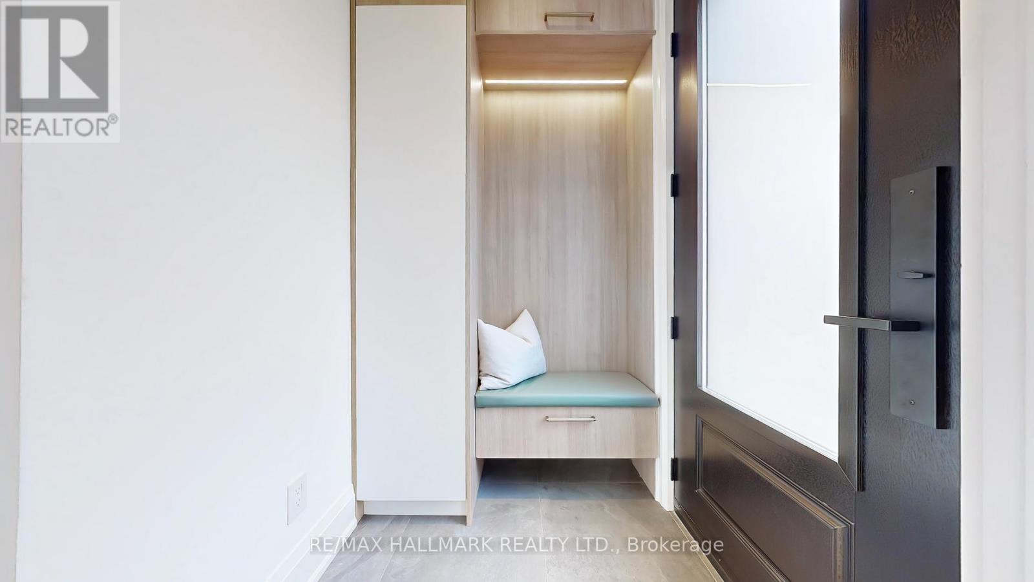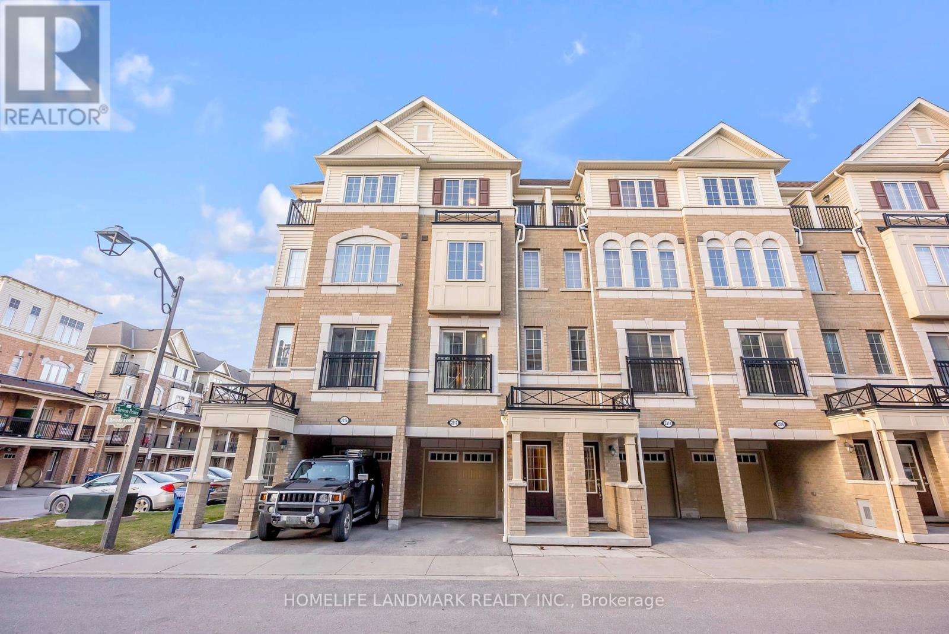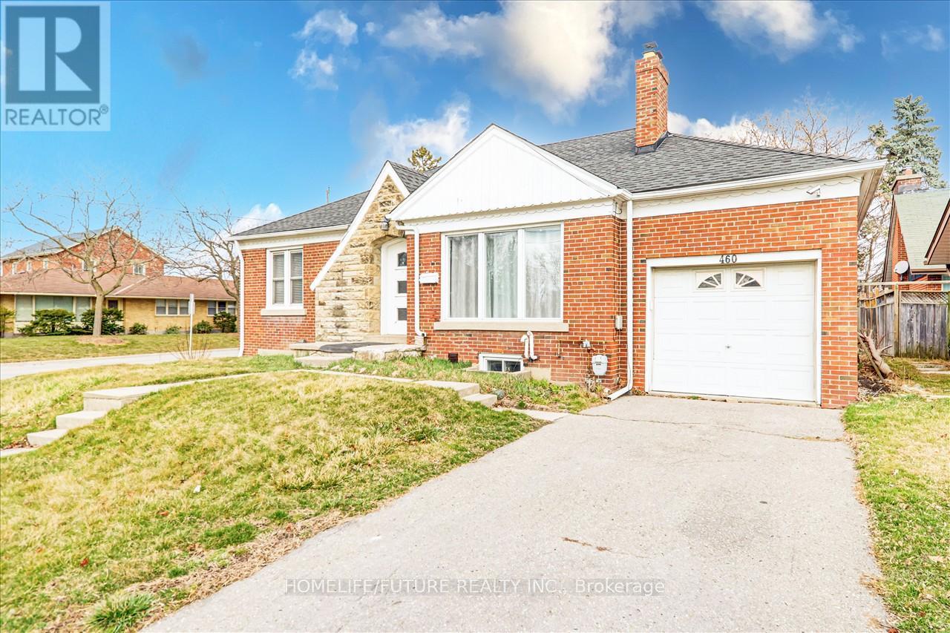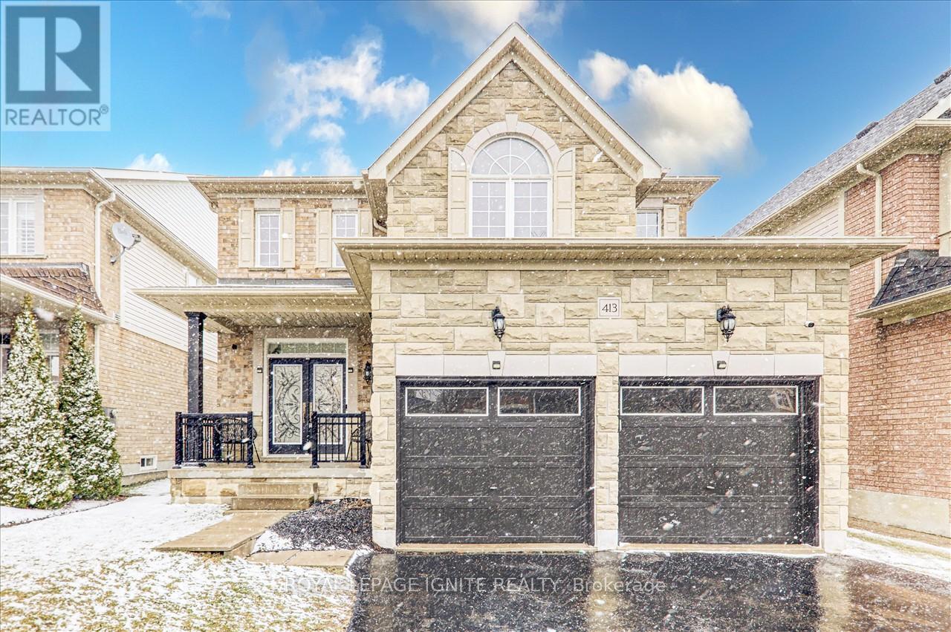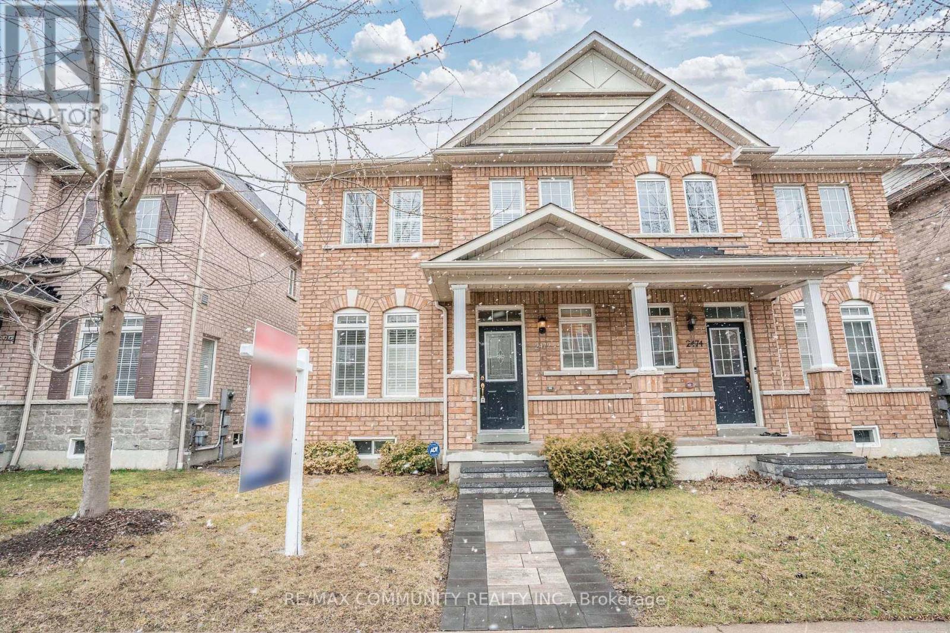131 Harmony Rd S
Oshawa, Ontario
This Charming All-Brick Bungalow In The Sought-After Donevan Community Has Been Completely Renovated Top To Bottom, Offering Modern Elegance & Comfort Throughout. The Main Level Offers An Inviting Open-Concept Layout, Highlighted By Soaring Ceilings, Original Trim Baseboards & Tall Mouldings, All Complemented By Abundant Natural Light. The Stunning Kitchen Ft. Sleek Quartz Countertops, S/S Appl., And A Convenient Breakfast Bar Perfect For Casual Dining/Entertaining. Original Solid Wood Doors & Antique Knobs Add Character And Warmth To The Main Floor. The Home Is Also Equipped With Smart Home Features For Added Convenience & Efficiency. The Fully Finished Basement Adds Versatility With An Additional Full Kitchen, 3-Piece Washroom, And 3rd Bedroom Offering Potential For In-Law Suite. Enjoy Your Private Oasis In The Fully Fenced Backyard, Complete With Deck (2021) & Landscaped Patio Ft. Hot Tub. 40 Detached Heated Garage With Pony Panel & Gas, Providing Ample Space For Parking/Storage.**** EXTRAS **** Perfectly Situated For Commuters With Easy Access To The 401, Go Transit, Schools, Parks & Shopping. Move-In Ready, Reflecting Genuine Pride Of Ownership. Dont Miss This Opportunity To Own A Meticulously Upgraded Home In A Prime Location! (id:46317)
Century 21 Percy Fulton Ltd.
30 Langford Ave
Toronto, Ontario
Discover your dream home, a stunning three-storey detached in Danforth Village. It features a renovated kitchen with a breakfast bar, centre island, granite counters, and stainless appliances, open to a dining room with wainscotting and a formal living room. Offering three spacious bedrooms on the second floor, a fourth on the third floor alongside a loft-style family room with an exposed brick wall, this home combines comfort with elegance. The private garden, two-car garage, and potential for a laneway suite add to its allure. The basement apartment offers versatility, easily convertible to extra family space. Located next to a park, and a short stroll from the Danforth, subway, shops, and Wilkinson School, this property is a perfect blend of urban convenience and serene living. Make 30 Langford Ave yours and embrace a lifestyle of luxury and comfort.**** EXTRAS **** S/S Appliances-Fridge, Gas Stove, DW, Exhaust Hood, Micro, 2nd Floor & Basement W/D, Basement Stove &Fridge, Custom Blinds & Curtains, Exposed Brick On 3rd, CAC (id:46317)
Royal LePage Signature Realty
12 Wheeler Ave
Toronto, Ontario
Welcome To The Pinnacle Of Urban Sophistication Nestled In Toronto's Esteemed Beaches Area! This Meticulously Renovated 2 1/2 Storey Gem Boasts A Timeless Red Brick Exterior, Blending Classic Charm With Modern Allure. The Open-Concept Main Floor Features A Custom Chef Kitchen And Exquisite Island, Exuding Contemporary Elegance. The Dining Area Offers A Sun-Drenched Ambiance, Perfect For Creating Cherished Family Memories. Luxuriate In Designer Roberto Cavalli Tiles In The Family Room Elevating Every Corner To Opulent Heights. Upstairs, Discover Three Bedrooms Adorned With Sleek Desks And Ingenious Storage Solutions, Seamlessly Marrying Functionality With Exquisite Design. The Primary Bedroom Oasis Beckons With An Ensuite Loft Leading To A Sprawling Private Deck - A Sanctuary For Relaxation And Tranquility. The Finished Basement Is Perfect For Guests To Immerse Themselves In The Beaches Experience. Indulge In The Perfect Blend Of Sophistication And Comfort In This Turn-Key Dream Home.**** EXTRAS **** Welcome to the Williamson School District! Minutes from the Beach, Steps to Chic Queen Street Eateries. Enjoy Easy Access to Transit, Groceries, Library, Parks, Schools, and More. Experience Urban Living at Its Finest! (id:46317)
RE/MAX Hallmark Realty Ltd.
9 Moynahan Cres
Ajax, Ontario
A perfect place to create beautiful memories! Welcome to 9 Moynahan Crescent, this spacious two- storey home is situated on a large corner lot in Lakeside Community of South Ajax. This lovely residence offers four generously sized bedrooms for comfortable living. The separate family room provides the freedom and privacy needed for relaxation, while living & dining room allows you to entertain guests at any time. Freshly painted walls, hardwood flooring and pot lights throughout the house. Finished Basement with Access through garage features one large bedroom, 3 pc bathroom and a large rec room. Conveniently situated near schools, hospital, waterfront trail, park, grocery stores including Costco. Minutes to Ajax Go Station and Hwy 401. Sidewalk-free property with ample of deck space and fenced backyard. The backyard will be sodded for you.**** EXTRAS **** The wardrobe shelving units in the primary bedroom are included. The Seller will sod the backyard. (id:46317)
Century 21 Innovative Realty Inc.
2313 Chevoran Prince Path
Oshawa, Ontario
Welcome To This Gorgeous 4-Bedroom ,3-Bathroom townhome In Desirable Windfields Community. A Modren Open Concept Layout, Bright And Spacious Living Space. The Main Floor Features A Bright Living Room And Dining Area, A Contemporary Kitchen With Stainless Steel Appliances. Upstairs, You'll Find 4 Spacious Bedrooms, Including A Primary Bedroom. Just Minutes From Durham College, Costco ,Park, Schools, And Amenities. Desirable Location, Close To Public Transportation And Highways. Don't Miss Out ,Schedule A Showing Today And Make This Exceptional Townhome Your New Home. (id:46317)
Homelife Landmark Realty Inc.
460 King St E
Oshawa, Ontario
""Welcome To 460 King St E In Prime Oshawa Location "" Family-Friendly Mature Neighborhood!! Bungalow W/Separate Entrance & Finished Basement * 3+1 Bedrooms * 3 Bathrooms * Stone & Brick Bungalow In A Huge Lot, Open Concept Layout, Large Living Room W/Fireplace Hardwood & Huge Picture Window. Separate Dining Room With Hardwood & W/O To Massive Rear Yard. 3 Spacious Bedrooms. Separate Entrance To Basement W/ Large Rec Room W/Kitchen. Stunning Gardens. Don't Miss Out On This Remarkable Investment Opportunity!!**** EXTRAS **** Buyer/Buyer's Agent Has To Verify All The Measurements & Taxes. (id:46317)
Homelife/future Realty Inc.
413 West Scugog Lane
Clarington, Ontario
This recently renovated home is perfectly located within a family-friendly neighbourhood. Close to excellent parks and schools, this is ideal for families wanting complete peace of mind; while being conveniently connected to the GTA. Less than a 10-minute drive to local shopping stores and highways 401 & 407. The property is in great condition with a double garage, and a total of 6 parking spaces. Open concept living room and family room with a gas fireplace, and a stunning kitchen. 4 spacious bedrooms on the second level, with the primary bedroom showcasing a 4-piece ensuite washroom. Central vacuum system & california shutters. Finished basement with large cold room. A large back yard, excellent for summer gatherings and avid landscapers/gardeners; ideal for those wishing to build a solarium or introduce an outdoor decking solution. A Must See! (id:46317)
Royal LePage Ignite Realty
284 Swindells St
Clarington, Ontario
Fantastic Family Home In Highly Desirable North Bowmanville Neighbourhood, Spacious freehold townhouse, beautifully finished and impeccably maintained. Great layout, Upgrades done -Renovated Kitchen (2023), new countertop (2023) new kitchen appliances (2023), Pot lights(2023), New vinyl flooring upstairs (2023), new tankless water tank (2023), new Heat Pump (2024), Furnace - 2018. Professionally finished basement with full bathroom. This Home Boasts A Bright And Spacious Floor Plan With Large Living And Dining spaces. The separate Sunny Kitchen connected to the Breakfast Area With Walkout To Yard. Basement Offers Great Flex Space, Close To School, Shopping, transit and Highway.**** EXTRAS **** Kitchen upgrade (2023), countertop(2023), appliances(2023), Pot lights(2023), floors(2023), tankless watertank(2023), Heat Pump (2024), Furnance-2018. (id:46317)
Right At Home Realty
34 White Birch Rd
Toronto, Ontario
Discover urban tranquility in this Birch Cliff lakeside gem, where timeless character meets modern comfort in a beloved neighbourhood, South of Kingston Rd. With its welcoming entryway, hardwood floors & fresh paint, the living room sets the stage for cozy gatherings by the wood-burning fireplace & large bay window. The kitchen, equipped with s/s appl & ample storage, inspires culinary creativity. Retreat to three good-sized bedrooms, incl one with ensuite, or relax in the soaker tub in the new family bathroom. Finished basement offers a versatile space - as a cozy rec room or a private guest suite w/gas fireplace. Just steps to the scenic Scarborough Bluffs, perfect for walking the dog, this haven of comfort & charm presents an opportunity to embrace urban living while creating your dream sanctuary in this desirable family neighbourhood.**** EXTRAS **** Juliet balcony in third bedroom. Close to Kingston Rd Village, Toronto Hunt Club, Birchmount Community Centre, Birch Cliff Public School and the lovely The Birchcliff Cafe. (id:46317)
Bspoke Realty Inc.
25 Winterberry Dr
Whitby, Ontario
Welcome to 25 Winterberry Dr, In The heart of Whitby nested in Rolling Acres community just minutes to Schools, shopping, plaza, restaurants minutes to Hwy's 407/401, Nest smart thermostats, wireless cameras, smart speakers, Home features an 18-foot ceiling entrance, Generous dining to entertain open concept kitchen with island and adjacent breakfast room with walk out to Beautifully designed Deck 2023, Main floor office can be used as an extra bedroom. Upper level features 4 bedroom, with high quality Berber flooring great layout for a large family. Lower level is Finished with an oversized Recreational space with gas fireplace and full bath room with Pot Lights throughout. Great storage room complete with optimal space. Privately fenced yard, well maintained landscaping, stamped concrete entrance walkway , insulated garage door 2023. Pride of ownership!**** EXTRAS **** All existing Electrical Light Fixtures, Existing window coverings, stainless steel fridge, gas stove, dishwasher, hood fan, washer ,dryer, cvac with accessories, Garage door opener with remote (id:46317)
RE/MAX Ultimate Realty Inc.
82 Brownstone Cres
Clarington, Ontario
Charming family home, nestled in the heart of Courtice which offers a perfect blend of comfort, style, and convenience for modern family living. This home boasts a well-designed interior, creating an inviting ambiance from the moment you step through the door. The kitchen is a chef's dream, with ample counter space, modern appliances, and a convenient island. The cozy open concept family room features a cultured stone wall & electric fireplace. Upstairs, you'll find 3 generously sized bedrooms - each offering comfort and privacy, making it easy to unwind after a long day. The lower level is professionally finished, providing additional living space with 2Pc Bath, Laundry, Built-In Bar & More! Don't miss your chance to make this wonderful property your next home sweet home!**** EXTRAS **** Conveniently located close to schools, parks, shopping and transit. (id:46317)
Cindy & Craig Real Estate Ltd.
2472 Earl Grey Ave
Pickering, Ontario
Beautiful Semi-Detached Home Located In The Growing And Family Oriented Duffin Heights Community! Original owner, Very Well Kept 3 Beds & 3 Baths, 9'Ft Ceilings On Main Floor, Separate Living And Family Area, Upgraded Kitchen With Quartz Countertop, Ceramic Floor, Backsplash, Hardwood Floor On All Floors, Gas Fireplace, Close To Shopping Areas, Places Of Worship, Hospital, Montessori School (Top Rated) Hwy 407, & Hwy 401 And Much More.**** EXTRAS **** S/S Fridge, S/S Electric Stove, B/I Dishwasher, Microwave W/Range Hood, Washer, Dryer, Elf, Gas Furnace & Equip, Cac,Gdo & Remote. . (id:46317)
RE/MAX Community Realty Inc.
