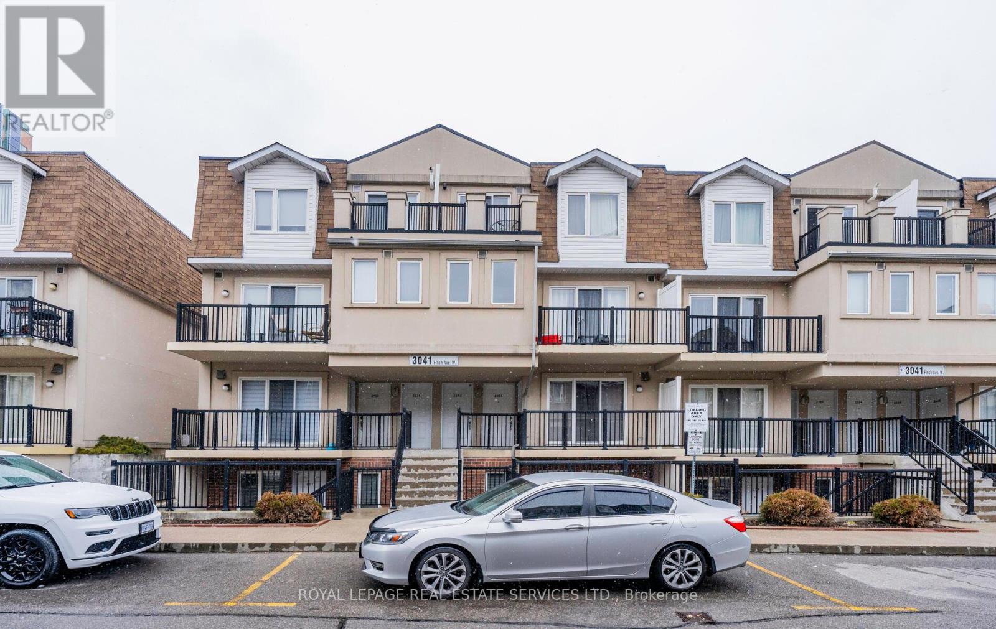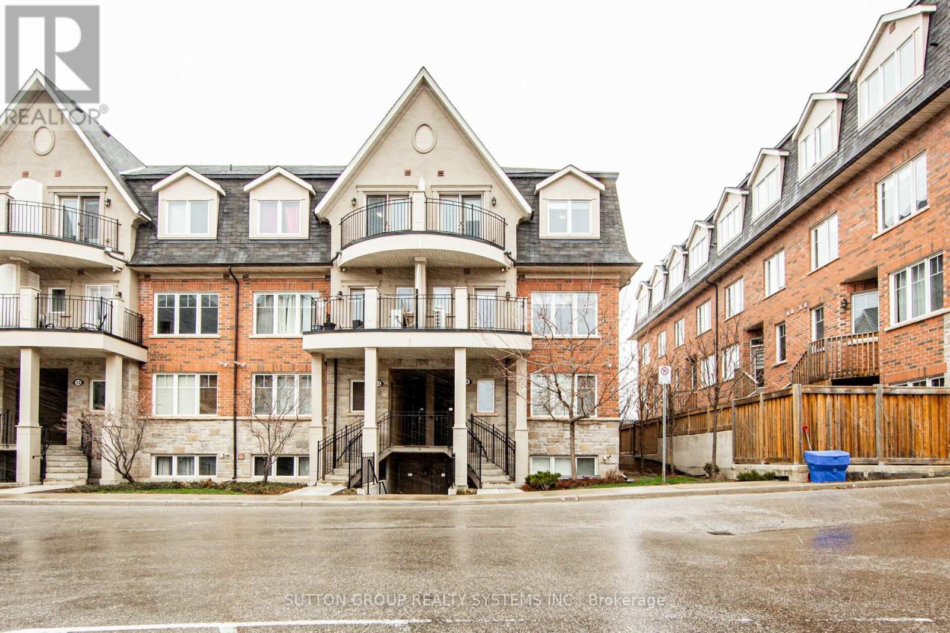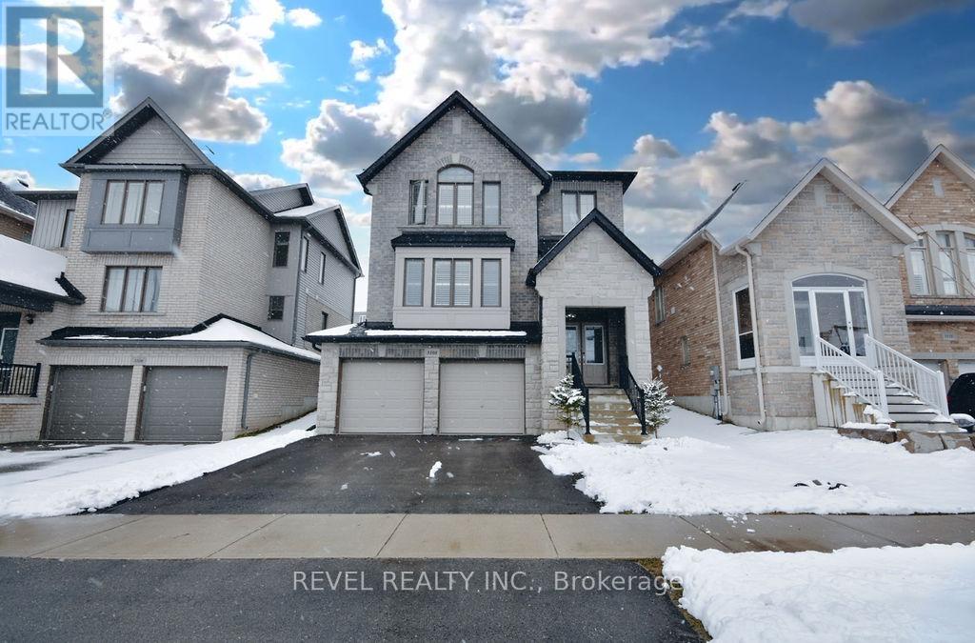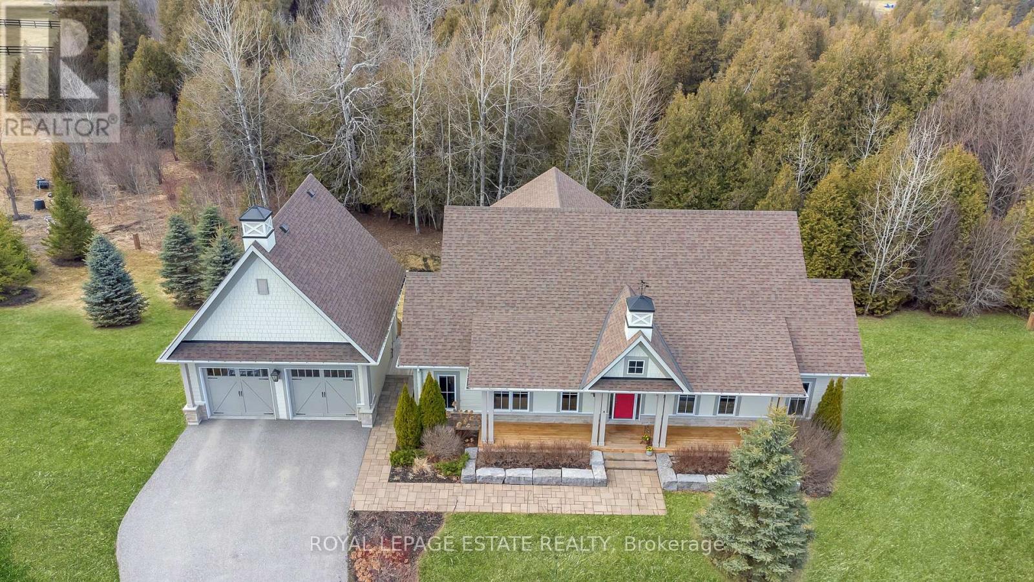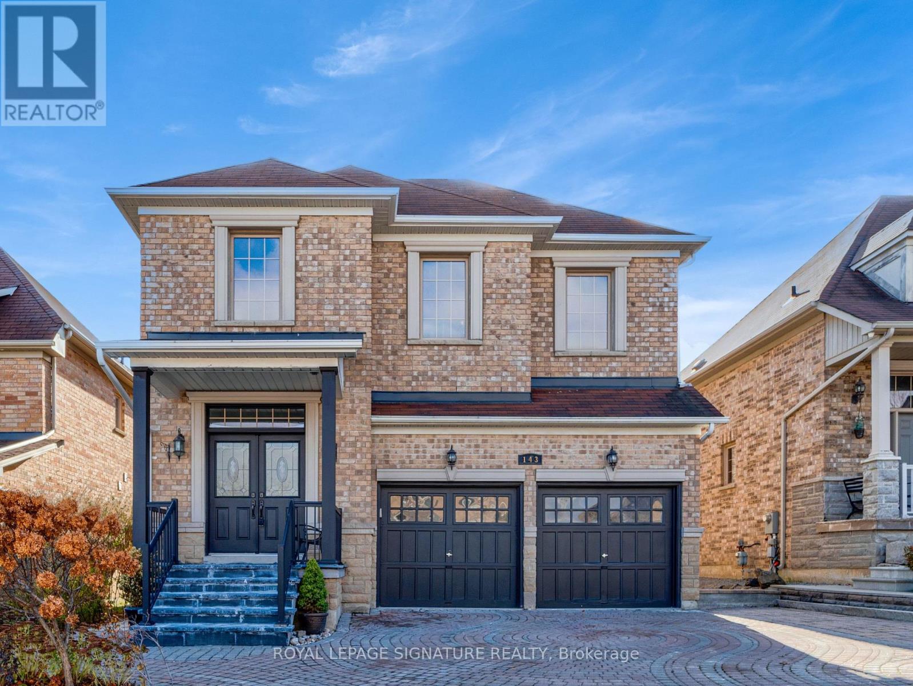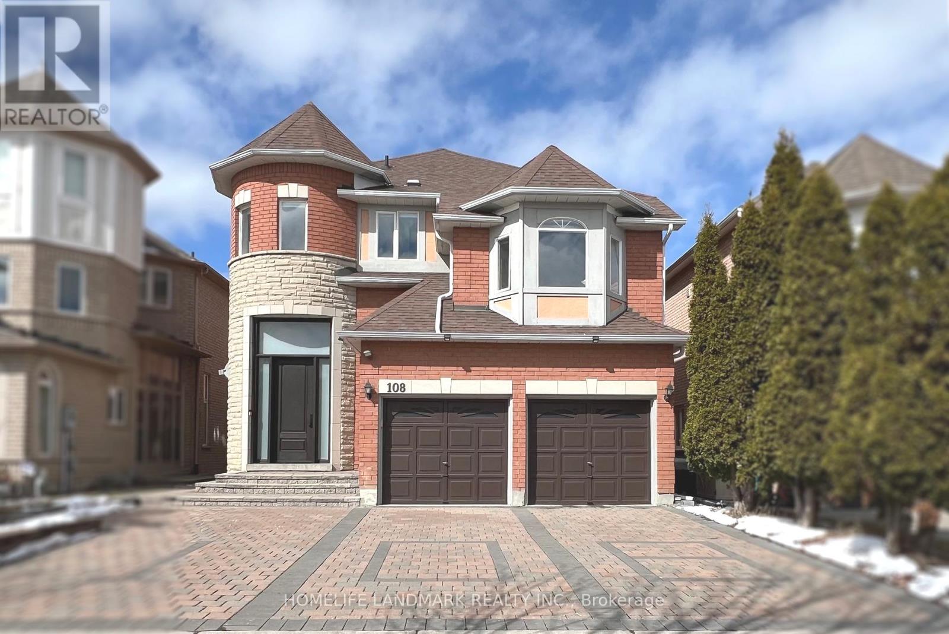57 Drinkwater Rd
Brampton, Ontario
Welcome to 57 Drinkwater Road in Brampton, where timeless charm meets modern convenience. This captivating 3-bedroom home boasts a seamless blend of comfort and style. Step inside to discover a thoughtfully designed main floor featuring a convenient 2-piece bathroom, perfect for guests. Ascend to the second floor to find a serene 4-piece bathroom, ideal for relaxation. The basement offers an additional 3-piece bathroom and a laundry area for added convenience. Recent upgrades include a lifetime metal roof installed in 2021, ensuring durability and peace of mind for years to come, along with a tankless water heater and furnace updated in 2022 for enhanced efficiency. Step outside to the beautifully landscaped backyard, complete with a gazebo and matching metal roof, providing an inviting space for outdoor gatherings.**** EXTRAS **** Addtl highlights include a shed w/ a matching metal roof, upgraded garage door and front door installed in 2021, and modern amenities such as a Nest thermostat and electric fireplace. Don't miss your opportunity to call this property home. (id:46317)
Exp Realty
#2054 -3041 Finch Ave W
Toronto, Ontario
Own instead of renting! Over 820 square feet in this renovated two bedroom stacked townhouse on main level with rare TWO parking and a locker! Kitchen and flooring has been renovated in 2022. Quartz counters, modern finishes and stainless steel appliances. 4 piece washroom, and walk in closet. Move in and enjoy this turnkey property.With two large terraces to enjoy lots of outdoor space.This property is steps from the Finch West LRT slated to be running later this year! Steps to transit, and tons of other amenities, like shops, restaurants, parks and other green spaces like the Humber River. Close to major highways for easy access to anywhere in the GTA. Minutes to the airport and close to the Etobicoke GO station.**** EXTRAS **** Locker included (id:46317)
Royal LePage Real Estate Services Ltd.
12200 Mclaughlin Rd
Caledon, Ontario
Attn: First Time Buyers & Investors, Look No Further. Act Now To Get This Newly Built Luxury Freehold Townhouse In the Most Prestigious Community of Caledon. 3+1 Bdrm, 5 Bath, Bachelor Suite Legal Basement Apartment, Double Car Garage & Double Driveway W/ 4 Parking, 1924 Sqft. Double Door Entry Leads To A Large Foyer + Open Concept Living Room With 9' Ceiling & 2 Pc Bath. 2nd Floor Offers 9' Ceiling, Open Concept Family Room W/ Fireplace, Upgraded Modern Eat In Kitchen W/ S/S Appliances, Quartz Countertops, Backsplash, & Centre Island W/ Breakfast Bar, Open Concept Dinning Area W/ Pantry & Walk Out To Patio. A Huge Primary Bedroom On 3rd Floor W/ 4Pc Ensuite (Standing Shower W/ Rainfall Showerhead), Walk In Closet & Walk Out To Balcony & 2 Other Good Size Bdrm. Legal Basement Apartment With Legal Side Entrance Through Garage (Bachelor Suite), Luxury Vinyl Flooring, 4 Pc Bath & Upgraded Kitchen W/ S/S Appliances & Matching Backsplash. A Must See Home. Hurry! Won't Last Long!!**** EXTRAS **** Legal Bsmt Apartment W/ Side Entrance & 2nd Laundry Rough In. Double Car Garage & 4 Parking Driveway. Mayfield & Mclaughlin Area, Quick & Easy Access To Hwy 410 & Close to All Other Amenities. A Perfect Starter Home! Just Move In & Enjoy!! (id:46317)
Royal LePage Flower City Realty
#1404 -2420 Baronwood Dr
Oakville, Ontario
This One-of-a-kind, Meticulously Kept 2 Bedroom 3 Bathroom TownHome Boasts Over 1150 Sq Ft Of Living Area With A Practical Layout Nestled In One of the Most Sought-After Oakville Neighbourhoods. Featuring An Open Concept Living/Dining With Gleaming Floors , Large Windows Combined With The Modern Kitchen Boasting Granite Countertops, S/S Appliances, Breakfast Bar, Double Sink, Backsplash & Lots Of Cabinet/Counter Space. Walk-Up To Comfortable Bedrooms w/Primary Bedroom Offering A Full Ensuite Bath + His/Hers Closet & Another Full-Bathroom To Service The 2nd Bedroom. Exceptionally, The Third Floor Not Only Features A Private Roof-Top Terrace But Also A Sep/Enclosed Storage Area. Altogether, This TH is Refreshingly Bright With Tons Of Natural Light Combined With Contemporary Upgrades Like A Stone Accent Wall, Custom Plaster Crown Moulding, Upgraded LED Lights + It's Freshly painted in Neutral colours Making This Home The Perfect Starter Home With Space & Comfort.**** EXTRAS **** Desired Neighborhood. Must See Home. (id:46317)
Sutton Group Realty Systems Inc.
95 Nottingham Rd
Barrie, Ontario
New 1 Year detached home in Barrie's coveted south end development. Discover over 3200 sqft of luxurious living space in this 4-bedroom, 3.5-bathroom masterpiece by Fernbrook Homes. Enjoy the open concept main floor, featuring 9-foot ceilings, and an abundance of natural light streaming through large windows. The gourmet kitchen is a chef's dream, with quartz countertops, a center island, and top-of-the-line S/S appliances. A convenient mudroom offers easy access to the garage. Additional highlights include a full basement with rough-in for a 3-piece bathroom, 9-foot basement ceilings for future expansion, interior and exterior pot lights, and a 6-burner KitchenAid range. This stunning home, only 1 year old, offers unparalleled quality and craftsmanship. Located just minutes from Barrie South Go Station, Hwy 400, Costco, parks, beaches, Friday Harbour, and excellent schools. Don't miss your chance to make this dream home yours!**** EXTRAS **** Central A/C, central Vacuum, smart home thermostats, 6-burner KitchenAid gas range, brick all around, Windermere Model, (id:46317)
RE/MAX Excel Realty Ltd.
53 Sanford Circ
Springwater, Ontario
Presenting 53 Sanford Circle, nestled in the sought-after enclave of Stonemanor Woods, Springwater. This impressive newly constructed residence boasts nearly 4000 square feet of living space, featuring 5 bedrooms and 5 bathrooms. Inside, meticulous attention to detail is evident with elegant hardwood flooring, upgraded kitchen cabinetry, sleek high end stainless steel appliances, a cozy gas fireplace, enhanced tiles, an oak staircase, and a luxurious spa-like ensuite complete with a glass shower. 10 ft ceilings on main, 9 ft ceilings on upper level and basement. List goes on! Outside, the home's exterior is equally appealing, with its recent construction in 2023, an exceptionally deep pie shaped lot, a driveway accommodating 6 vehicles, and an oversized triple car garage offering additional storage space. Situated on a quiet street, and a walk-out basement entrance featuring oversized windows adds versatility, perfect for an in-law suite. (id:46317)
Century 21 B.j. Roth Realty Ltd.
104 Durham Ave
Barrie, Ontario
Top 5 Reasons You Will Love This Home: 1) Established in a highly sought-after locale, this brand-new home offers the utmost convenience while being mere moments from the Barrie South GO station, Friday Harbour, and top schools 2) Upscale upgrades grace every corner of this home, from the smooth 9' ceilings, a modern kitchen, and the back door leading to the backyard 3) Indulge your culinary passions in the gourmet kitchen, where upgraded stainless-steel appliances, including a deluxe 6-burner stove cooktop, await your culinary creations and are adorned with sleek granite countertops 4) Gleaming hardwood flooring adds warmth and elegance, extending from the main level to the upper level and is accentuated by a striking hardwood staircase 5) Prepare to be pampered with three and a half bathrooms, including two full ensuites and a semi-ensuite bathroom serving the third and fourth bedrooms, allowing for every member of the household to have access to a bathroom. (id:46317)
Faris Team Real Estate
3108 Monarch Dr
Orillia, Ontario
Where Luxury Meets Affordability! Welcome Home to 3108 Monarch Drive in the Well Sought after Westridge Subdivision in Orillia. This Stunning 3 Bed 2.5 Bath Detached Westport Model is Loaded with Upgrades. The Main Level Offers an Open Concept Living/Area, Gas FP, Hardwood Flooring Overlooking the Upgraded Kitchen Featuring High End SS Aps, Island with Breakfast Bar, Quartz Counters, Backsplash, Ceramics, Pot lights & Butler Serving Station. The Large Windows are Outfitted with California Shutters & Allow Plenty of Natural Light to Shine Through. Neutral Dcor & Modern Finishes have been Tastefully Selected to Complement Each Room. Walk out To Your Fully Fenced Yard, Perfect Space for the Whole Family to Enjoy. Upper Level has a Generous Sized Primary Bed, With Walk in Closet & 5 Pc Ensuite, 2 Equally Sized Additional Bedrooms, 4pc Bath & Separate Laundry Room with Sink. The Unspoiled Basement is Great for Storage or Finish to Your Liking. Easy Access to Hwy, Schools, Shopping & More!**** EXTRAS **** Fridge, Stove, Dishwasher, Washer, Dryer, Microwave, All ELFS, Window Coverings (id:46317)
Revel Realty Inc.
4 Cumberland Crt
Oro-Medonte, Ontario
Experience elevated country living in Braestone, where you can enjoy true tranquility and a more relaxed pace of life! This bungalow is more than just another home; it's a cozy country retreat, amidst rolling hills and year-round groomed country trails - to name but a few. Tucked in an exclusive cul-de-sac with only three other homes, enjoy unparalleled privacy and two extra-large walkout decks blurring indoor-outdoor boundaries. The lower level, a seamless extension of the main level, adds a unique touch. Upgraded windows flood the space with light, offering glimpses of the surrounding forest and occasional wildlife sightings. The layout features 2 bedrooms and 2 full bathrooms on the main floor, complemented by 2 bedrooms and 1 full bathroom downstairs. Luxury upgrades include a double-car insulated garage, fully integrated generator, irrigation system, 2 gas fireplaces, a spacious pantry, and a family-sized hot tub. Ready to embrace Braestone living? This home is your golden ticket.**** EXTRAS **** Double-car insulated garage, a generator, 2 gas fireplaces, a spacious pantry, over sized windows, a hot tub for ultimate relaxation. Landscaped gardens complete with armour stone and an irrigation system (id:46317)
Royal LePage Estate Realty
143 Queen Filomena Ave
Vaughan, Ontario
Over 4700SF L.S. Dream Sun Filled Family Home W/ Total of 7 Br, 5 Wr, 2 Kitchens, 5 Car Spcs, 2 Br Basement Apartment W/Legal Separate Entrance, Located On A Sunny South Exposure Lot In the prestigious Patterson community! 9' Ceiling Main FL. $$$Upgrades W/ Fancy Finishes & Workmanship; Stunning Chef's Kitchen W/ Breakfast Bar, Eat-In Dining & Pantry; High-End Monogram Fridge, Monogram Air Convection B/I Wall Oven & Microwave & Jenn-Air Gas Range, Elica SS Range Hood;Top-Notch Faucets, Hardwood Throughout! Large 5th Br can be used as both Br & Office! Breakfast Area Walk Out To The South Yard & Large Deck. 2 Laundries on Main & LL. Close to Richmond Hill Hospital, Lebovic Campus, Renowned Schools, Golf Clubs,Mill Pond, Downtown Richmond Hill, GO Station, Shops & Restaurants! Minutes to Playgrounds, Tennis Courts, Basketball Courts,Ball Diamond, Sports Fields, Skateboard Park, Sports Court & Trail! A Kind Luxury Residence That Has It All; Too Many To List!**** EXTRAS **** 36"" Monogram Fridge, Monogram B/I Wall Oven & Microwave, Jenn-Air Gas Rangetop; B/I Dishwasher; S.S. Hood; F.D. Washer &Dryer, Basement SS Fridge, Stove, W/D, Window Covering, ELF, Garage Door Opener, Gas Furnace & Ac. (id:46317)
Royal LePage Signature Realty
108 Redstone Rd
Richmond Hill, Ontario
A MUST SEE! Fully renovated rare 12ft soaring ceiling detached home in popular *ROUGE WOODS*! 12ft ceiling on main and second level (all flat ceiling on 2nd). Hardwood floor throughout with open concept living/dining room. Modern kitchen captivated with a 12ft waterfall island, breakfast bar, quartz countertop & splash back, B/I Bosch appliances and gas stovetop and 42in large built-in fridge, walk-out to deck through extra smooth gliding patio door! Two master bdrms with 5pc ensuites on upper level, W/I closet in one, and extra-large closet in the other. Finished basement with second kitchen, walk-out to patio. 8ft custom fiberglass front door, interlocked stone driveway, and so much more! Top ranking IB Bayview S.S. & Richmond Rose P.S. Steps to park, transit, Hwy404, restaurants, grocery, community center, etc. Move in ready! No rentals, all furnace/AC/hot water tank etc are paid off!**** EXTRAS **** S/S washer & dryer, B/I Bosch microwave/oven/dishwasher/36"" gas stovetop, 42"" B/I KitchenAid fridge, 36"" Fotile rangehood, all window blinds, ultra quiet GD openers, CAC, humidifier, furnace, hot water tank (2022), water softener (2022) (id:46317)
Homelife Landmark Realty Inc.
127 Copeland Cres
Innisfil, Ontario
Welcome To This Magnificent Stone Facing 4 Bedroom, 5 Washroom Double Garage Beauty Located At Lovely Cookstown! Bright House With Plenty Of Natural Lights. 52 Ft Frontage Premium Lot With No Adjacent Hse On One Side And No Sidewalk. Towering 2 Storey Foyer. High Ceilings On Both Flrs. Hardwood Flr T/O. Office On M/F. Eat In Kitchen W/Centre Island, Granite Counter and S/S App. Cozy Fam Rm With F/P. Huge Master w/5 Pc Ensuite And W/I Closet! 2nd Bdrm W/3Pc Ensuite and W/I Closet! Jack And Jill Semi Ensuite 3 Pc Bath For 3rd and 4th Bdrm. Direct Access To Garage. Lots Of Upgd: Cir Staircase W/Iron Railings/50 Plus 2 colored New Potlights/New Rangehood. Finished Bsmt W/3 Pc Bath! Close To Schools, Parks, Hwy400/427, Tanger Outlet& Much Much More! Open House : Mar 23 & 24 (Sat & Sun), 2:00-4:00 pm.**** EXTRAS **** [All S/S Appliances (Fridge, Stove ), Washer, Dryer] Are As Is, All Light Fixtures (id:46317)
Living Realty Inc.

