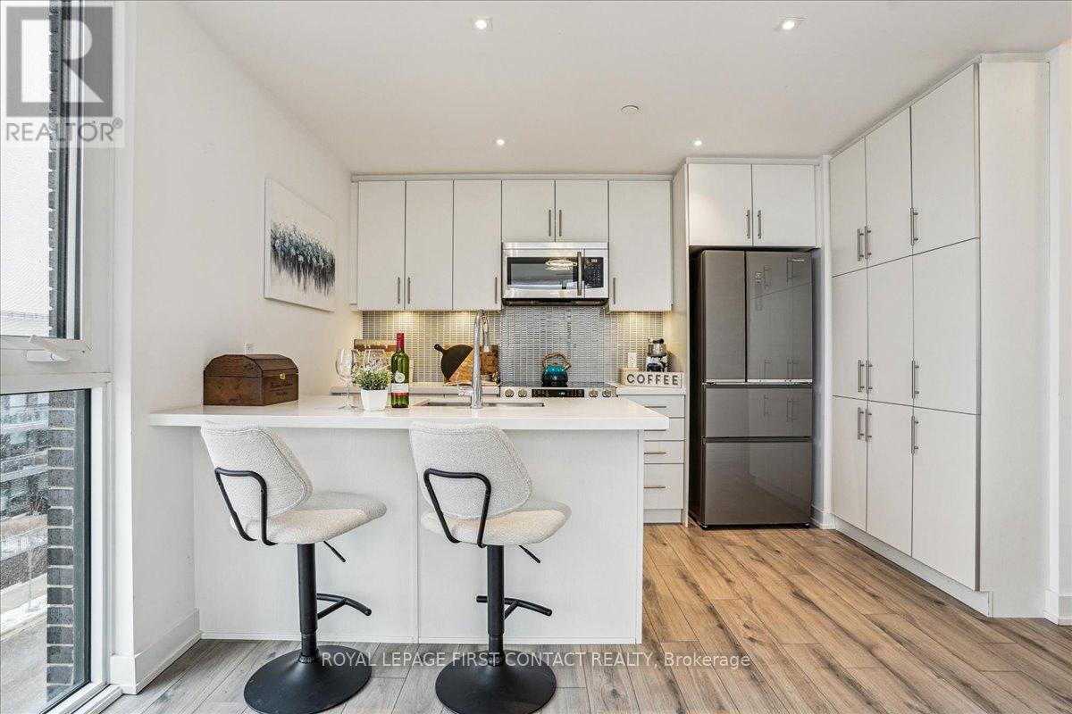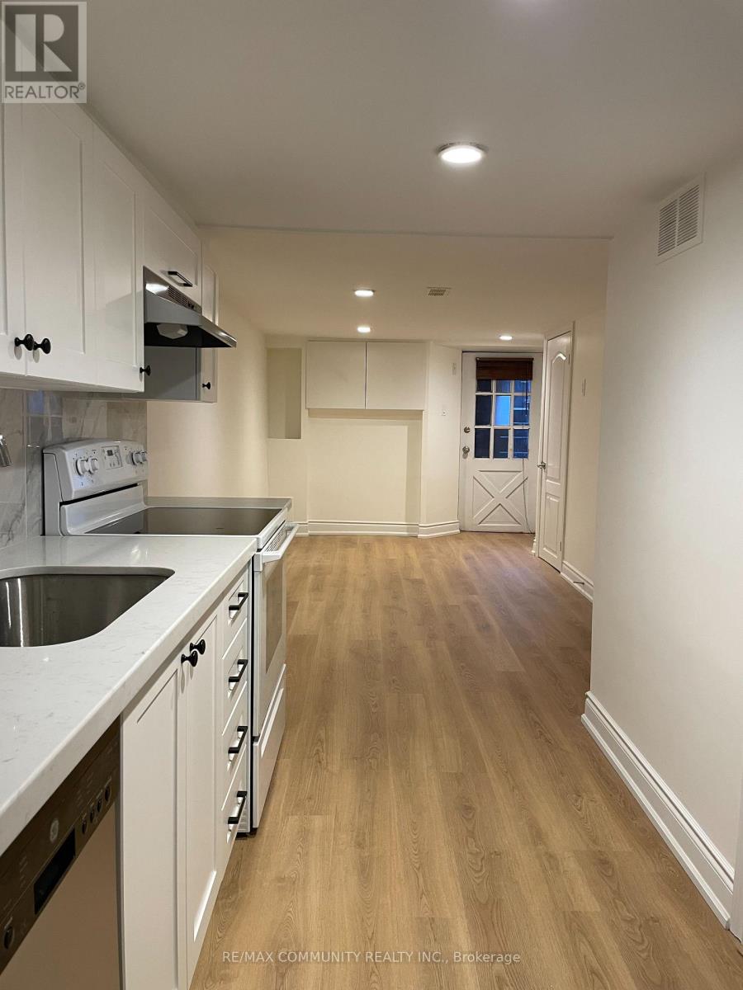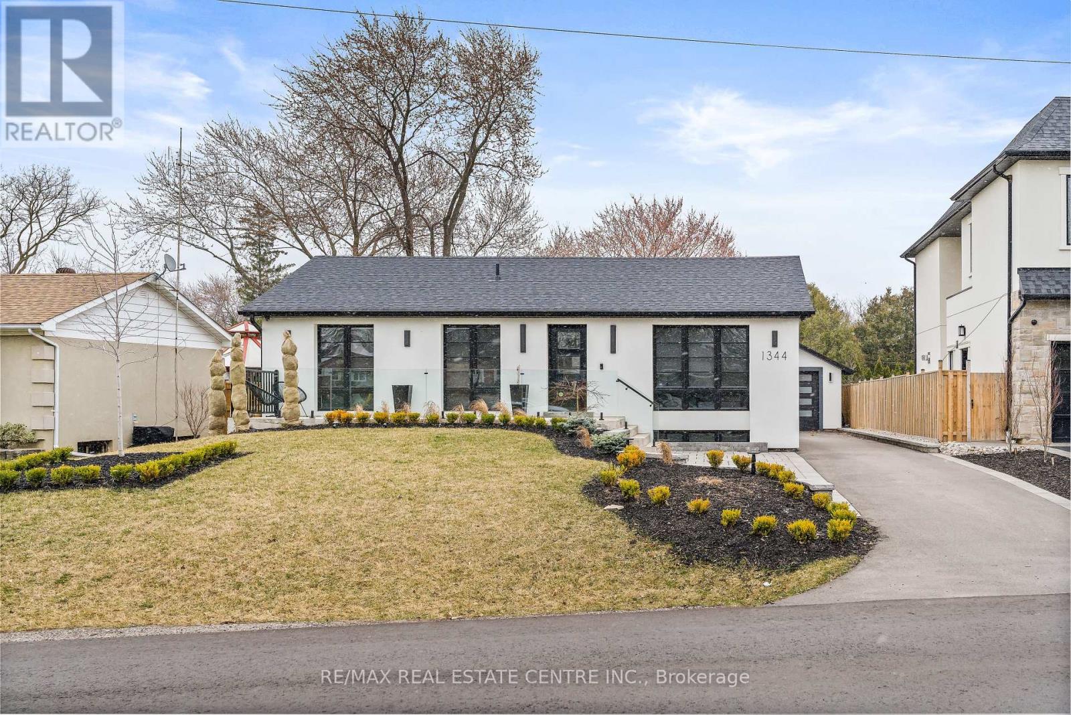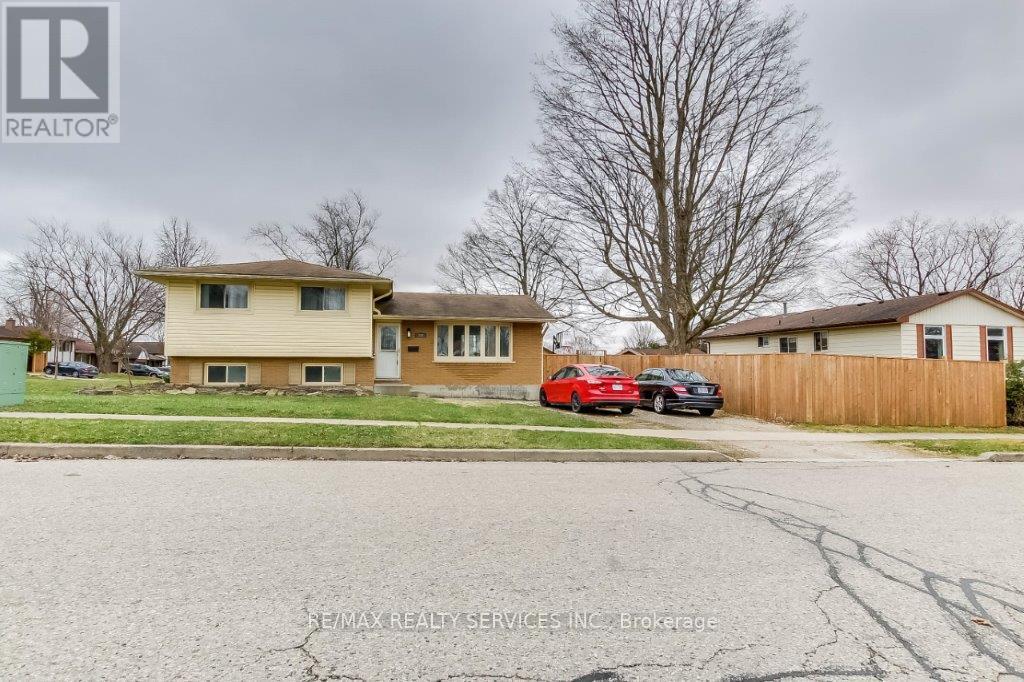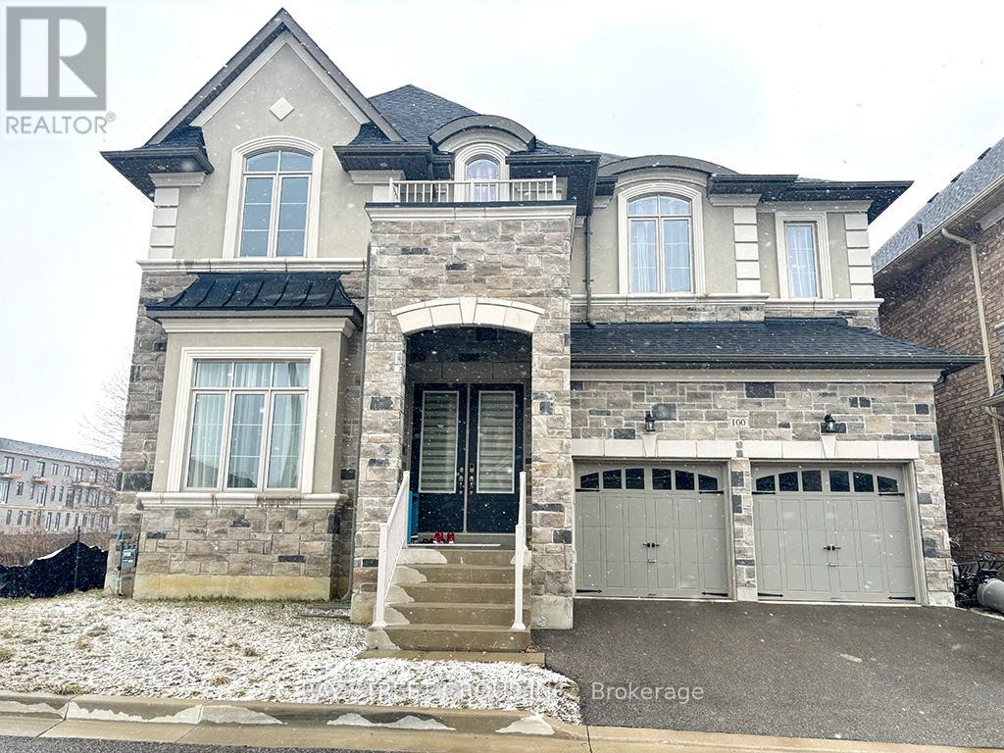#2615 -60 Byng Ave
Toronto, Ontario
Gorgeous Suite in High Demand 'the Monet'. Unobstructed City View and Garden View. Great Layout, Well Maintained, Bright & Spacious, 1+1 Model with 9 ft Ceiling, Granite Counter Tops, Maple Tall Kitchen Cabinets, Den Walkout to Open Balcony, Can Use as Second Bedroom. 1 Parking & 1 Locker. Amazing Building with Upscale Amenities: Two Indoor Pools, Gym and Party Room. Steps to Finch Station. Minutes Away From Highway. ** Heat & Hydro Included ****** EXTRAS **** Fridge, Stove, Washer, Dryer, Dishwasher, B/I Microwave, Window Covering Included, Non Smoker and No Pets Please. AAA tenants only. (id:46317)
Homelife Landmark Realty Inc.
214 Aspenwood Dr
Newmarket, Ontario
Nestled in the esteemed community of Woodland Hill,Newmarket;this stunning 4-bedroom,4-bathroom home on a quiet street offers the perfect blend of comfort and functionality.Exceptional curb appeal with impressive blend of stone work leading to the expansive covered porch.The front entrance welcomes you with soaring two-story heights and natural light over the grand staircase.Walk by the den on the main level to the formal dining room & main living area, boasting 9 ceilings and hardwood flooring.Eat-in kitchen boasts quartz countertops,S/S appliances with view of the private fenced yard and family room, with gas fireplace.Ascend the staircase to 4 spacious bedrooms,all hardwood flooring,with a luxurious primary bedroom retreat;including a substantial walk-in closet and 5-piece ensuite.Each secondary bedroom features a semi-ensuite bath.Convenient main floor laundry with garage access.Expanded window sizes in basement for potential added living space.Steps to top schools,parks & shopping**** EXTRAS **** Hardwood throughout, Stainless steel appliances, oversized basement windows. (id:46317)
RE/MAX Hallmark Polsinello Group Realty
#410 -375 Sea Ray Ave
Innisfil, Ontario
Welcome to Suite 410 at 375 Sea Ray Ave in beautiful Friday Harbour! This beautiful sun-filled corner suite offers 2 bedrooms & 2 full bath and is completely turnkey and ready for its new owner. This unit comes fully furnished*, equipped with S/S Appliances, plenty of Kitchen Cabinetry, Quartz counter tops throughout, LVF flooring, Owned Parking Spot & Locker. Enjoy amenities, such as pools, restaurants, shopping, beac, golf, marina, and more, right at your door step!**** EXTRAS **** Condo Fees $588.26/month. Club fees $208.01/month. Resort Fee $1,503.60/year. Buyer to pay 2% plus HST entry fee based upon sale price. (id:46317)
Royal LePage First Contact Realty
#227 -580 Mary St E
Whitby, Ontario
Fabulous Opportunity In Downtown Whitby! This Renovated Unit Features Two Levels Of Generous Living Space Complete With Beautiful Engineered Hardwood Flooring. The Updated Kitchen Features Stainless Steel Appliances And Overlooks The Bright Dining Area Which Leads Out To Your Own Private Balcony. The Remainder Of The Main Level Incudes a Large Living Room And Convenient Powder Room. The Upper Level Boasts A Renovated Washroom And 2 Generous Sized Bedrooms, Providing Lots Of Space For Relaxation And Privacy. The Second Bedroom Is Ideal For Guests, A Home Office, Or Even A Cozy Den The Possibilities Are Endless. This Well Maintained Building Is Located Close To All Amenities & Walking Distance To Downtown Whitby. (id:46317)
Sutton Group-Heritage Realty Inc.
244 Lee Ave
Toronto, Ontario
Very Bright 1 Bedroom Basement Apartment***Recently Renovated Kitchen Features Quartz Countertop w/ Soft Close Cabinets***Luxury Vinyl Plank (LVP) Flooring Throughout***Pot Lights***Cannot Beat the Location!***Few Minutes WALK to Woodbine Beach, Leslieville & Beaches Recreation Centre***Short TTC Ride to Downtown Toronto***Ensuite Laundry (Washer & Dryer)***Tenant to pay 33% of Utilities (heating, hydro & water)**** EXTRAS **** New Front Door Will Be Installed in Approximately 2 Weeks. (id:46317)
RE/MAX Community Realty Inc.
1344 Bridge Rd
Oakville, Ontario
Are you looking to live in one of Oakville's most sought-after prominent communities? Your search is over as we proudly present 1344 Bridge Road, a beautifully updated & completely renovated home! This home presents exquisite details set on an impeccable lot with a spectacular rear yard. Welcoming you into this home is a fully landscaped front yard, interlocking walkway & sitting area with glass railings. Inside you will find an open concept floorplan showcasing vaulted ceiling, hardwood flooring & plenty of pot lights. Gorgeous kitchen features top of the line panel ready appliances including 36"" Jenn Air range & 42"" Jenn air fridge, custom cabinets & quartz countertops. Overlooking the kitchen is the living room & dining area with walk-out to deck & rear yard. Two large bedrooms offered on this level. Primary bedroom offers custom closet & beautiful ensuite bath with towel heater, non-fog mirrors & custom electric window coverings.**** EXTRAS **** Finished lower level features custom built-in cabinetry in TV room, bedroom, laundry & full bath with heated floors. Walk-up to rear yard presenting PVC deck with glass railings, covered sitting area & cozy fire pit. (id:46317)
RE/MAX Real Estate Centre Inc.
766 Salter Ave
Woodstock, Ontario
Welcome to 766 Salter Ave, 3+1 bedroom 3 Bathroom detached home located on a corner lot close to all amenities. Ideal location approximately 3 minutes to hwy 401, golf courses, shopping mall and restaurants, The main floor features spacious living room and separate dining room and kitchen with access to back yard. The upper floor features 3 spacious bedrooms and a full bathroom. Separate entrance leads to mid lower level with a spacious bedroom with 3 pc ensuite, laundry room and a 2pc powder room. The basement has a large L-shaped rec room with electric fireplace. (id:46317)
RE/MAX Realty Services Inc.
#2711 -60 Frederick St
Kitchener, Ontario
Experience luxury living in this 2022 condo on Kitchener's tallest high-rise's 27th floor. Enjoy stunning south-facing views from the heart of downtown. The unit features luxurious finishes, high-end appliances, and smart living amenities like a Digital Door Locking system and a Smart Home Thermostat. Residents enjoy exclusive access to amenities like a fitness center, party rooms, and a 24-hour concierge service. For added convenience, theres bike storage and a BBQ area for outdoor gatherings, while the rooftop deck garden invites tranquil moments. With four elevators ensuring swift access and a robust security system, every comfort and safety detail is meticulously addressed. The units flexible layout includes a Den, catering to diverse needs. Plus, with proximity to public transit, Waterloo/Laurier Universities, and tech parks, all essentials are within easy reach. Included in the rent: Heating, Water, Cable TV, Building Insurance, and Internet.**** EXTRAS **** Stainless steel appliances: stove, fridge, dishwasher, microwave. White washer/dryer included. Bike storage, concierge, gym. Rent includes heating, water, cable TV, building insurance, and internet. (id:46317)
Right At Home Realty
#724 -1450 Glen Abbey Gate
Oakville, Ontario
Well Maintained 3 Bdrm middle floor end Unit. Freshly painted, Smooth ceilings and living room pot light (2024) ; Hardwood Floor Throughout, S/S Apps, Quartz Counters, Backsplash, Ensuite Laundry, Large Master With W/I Closet And Ensuite Bathroom.Private Quiet Balcony O/Looks Gardends And Mature Homes. Located Across The Street From Abbey Park Secondary, And Walking Distance To Glen Abbey Rec Centre,Trails, Transit, Hospital, Min To Highways. Great Opportunity In Excellent Glen Abbey Area.**** EXTRAS **** Fridge, Stove, D/W, Stacked Washer & Dryer In Kit, A/C Wall Unit, Woodburning F/P, Storage Room Of Balcony, Ground Parking Spot Just Close To The Building Entrance. (id:46317)
RE/MAX Excel Realty Ltd.
#814 -475 The West Mall
Toronto, Ontario
Discover this spacious 3-bedroom, 2-washroom condo with plenty of natural light. This unit includes two parking spaces and access to many building amenities for your enjoyment. Conveniently located near 427 and Burnhamthorpe, customize this space to your liking and transform it to suit your lifestyle. Some photos are virtually staged.**** EXTRAS **** Maintenance fees include all utilities, cable and internet! Building amenities: a tennis court, sauna room, bike lockers, party room, ping pong and billiards, exercise room and children's playground. This unit includes 2 parking spaces. (id:46317)
Exp Realty
100 Wellspring Ave Bsmt
Richmond Hill, Ontario
Legal Permit Spacious Large Basement. Morden Renovated. Separate Walk Up Entrance To Finish 2 Bedrooms 2 Baths & Laundry. Laminate Floors Throughout, Pot lights. Open Concept Modern Kitchen With Backsplash, Quartz Countertops, And Center Island. One Parking Spot On Driveway. Close To Plaza, Park & Bus.**** EXTRAS **** Basement: S/S Fridge, Stove, D/W, Washer. All Electric Light Fixtures & Window Coverings As is. 30% of the Utilities (Electricity, Heat, Water, Wifi). Responsible For Snow Removal By Tenant Side. Not included Backyard. (id:46317)
Bay Street Group Inc.
#4201 -33 Charles St E
Toronto, Ontario
Large 1+1unit with 10 ft ceiling, floor to ceiling windows with South East exposure.Large Enclosed Den With A Closet Can Be Used As A 2nd Bedroom.Walking distance to University of Toronto, Yorklle, surrounded by restaurants, banks, shopping center, cafe.Steps away from Bloor Subway Station.**** EXTRAS **** Fridge, Stove, Dishwasher, Microwave Oven/Fan, Stacked Washer & Dryer, All Window Coverings (id:46317)
Aimhome Realty Inc.


