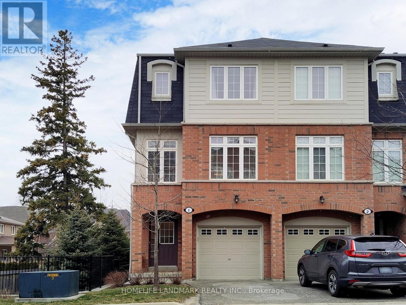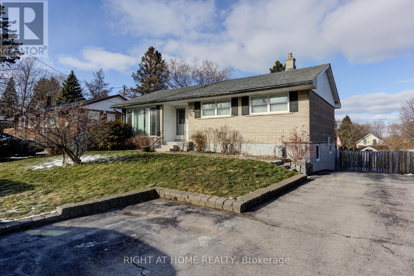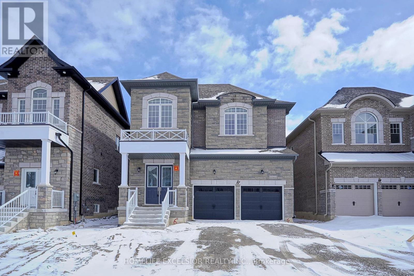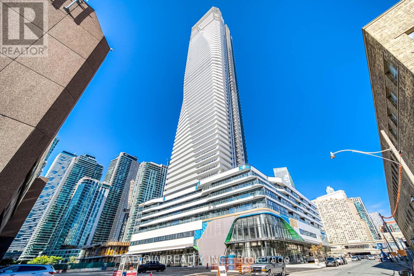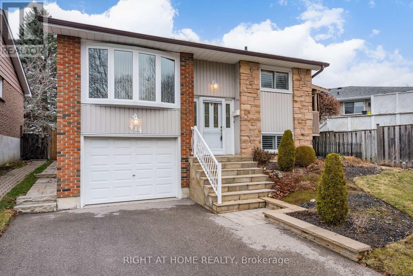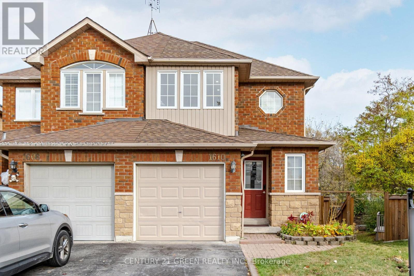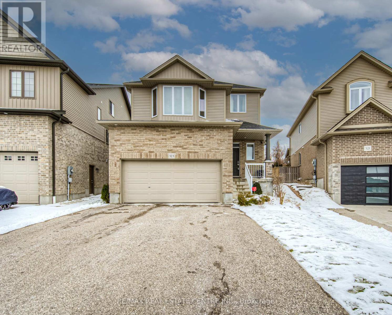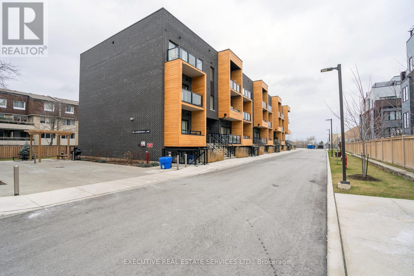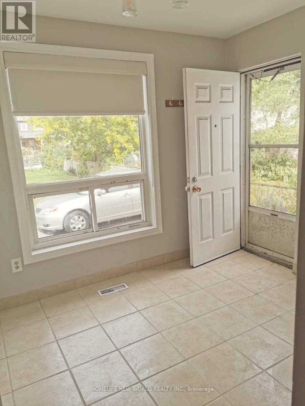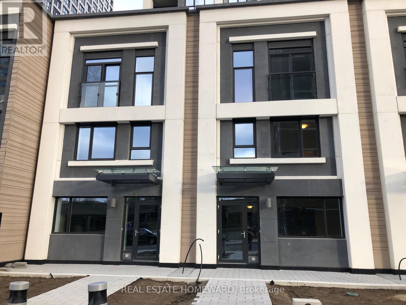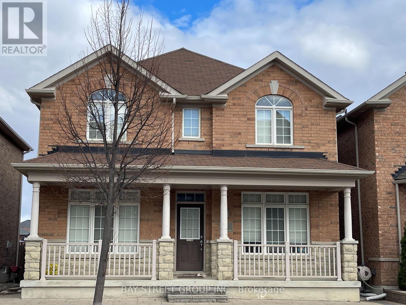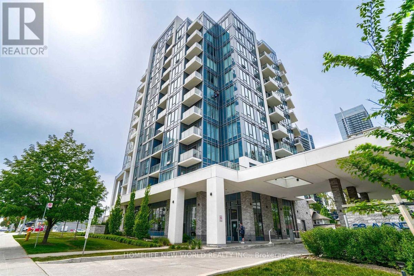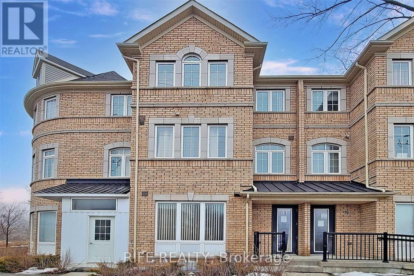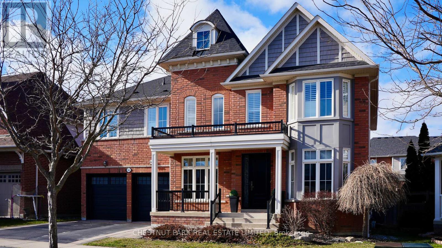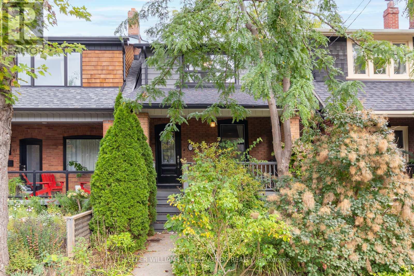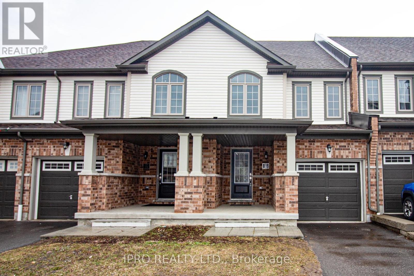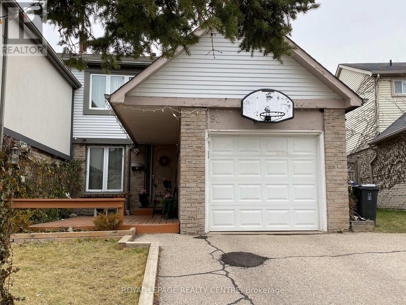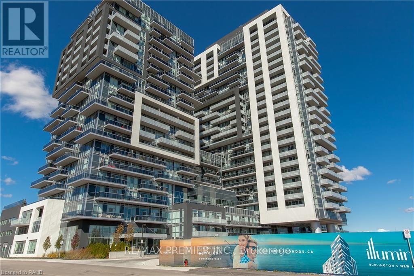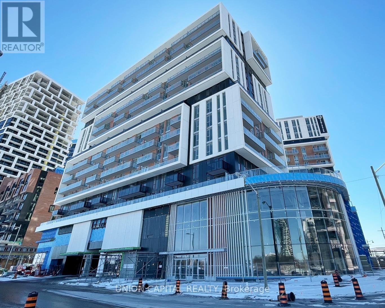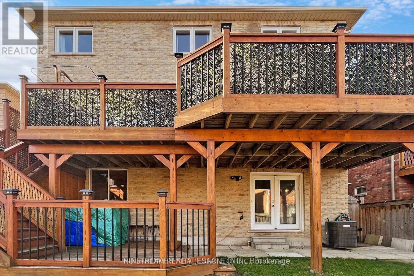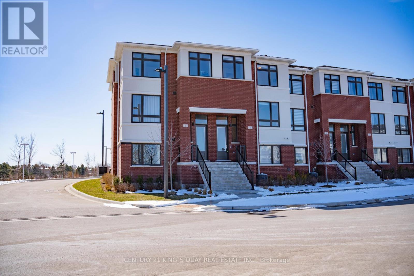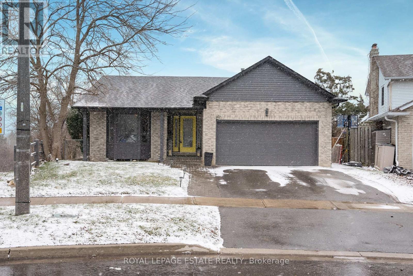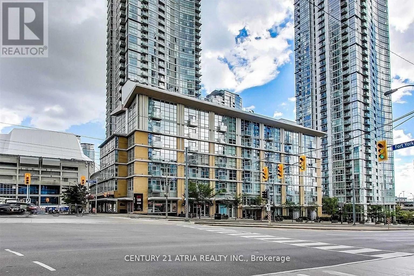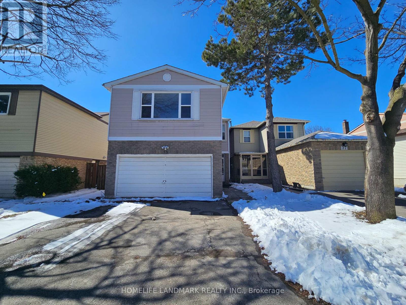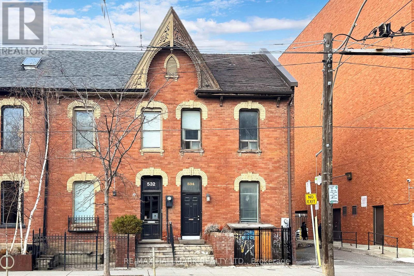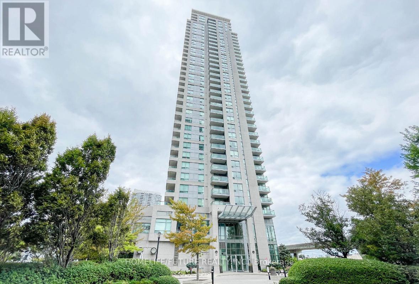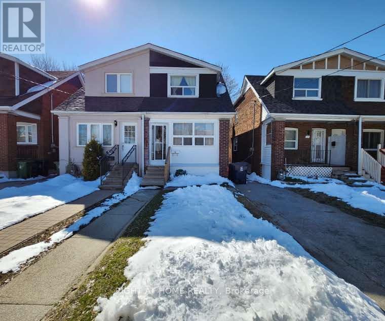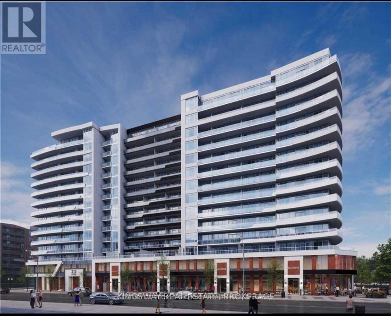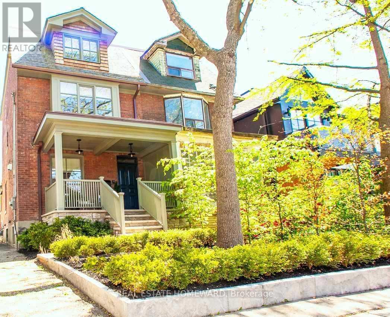#56 -230 Clarke Rd
London, Ontario
Nestled in a quiet, family-friendly community, this charming home offers three cozy bedrooms and two pristine bathrooms. The freshly updated interior features tasteful renovations and a welcoming ambiance, perfect for modern living.The spacious living areas are bathed in natural light, creating a warm and inviting atmosphere. The well-appointed kitchen boasts sleek appliances and ample storage space, perfect for preparing meals and entertaining guests.Outside, the large fenced patio is surrounded by lush greenery and vibrant flowers, creating a serene outdoor oasis. Conveniently located near shopping, dining, and public transportation, including the Argyle Mall and Food courts, and with easy access to the 401 Highway, this home offers the best of both worlds a peaceful retreat and urban convenience.Arrange your private viewing today and prepare to be captivated. Thank us later for introducing you to the home you never knew you were searching for. (id:46317)
Century 21 First Canadian Corp.
#1 -1137 Haig Blvd
Mississauga, Ontario
Well Maintained TownHome In High Demand Family Oriented Community. Hardwood/Laminate FlooringThrough Out, Modern Kitchen With Granite Counter, Centre Island, Stainless Steel Appliances,Breakfast Area Walk Out To Balcony. Spacious Open Concept Living & Dining With Plenty Of NaturalLight, Master Has 4Pc Ensuite & W/I Closet, End Unit! Low Maintenance Fee! Finished Basement! CloseTo Lake Ontrio, Parks, Golf Course, Shopping, Restaurants, Public Transit, Highways and Much More!**** EXTRAS **** All Existing: Fridge, Stove, Dishwasher, Washer & Dryer, Electric Light Fixtures, Window Coverings. (id:46317)
Homelife Landmark Realty Inc.
89 Bythia St
Orangeville, Ontario
Have you been searching for a detached brick bungalow, on a large in-town lot, with a fenced yard, lots of parking, and the potential for a secondary living unit? Well, here it is! This property spells O-P-P-O-R-T-U-N-I-T-Y for the savvy Buyer who is looking for a great real estate investment! A diamond that is ready to shine! A mix of older finishings but the major components have been updated! Furnace (3 years), Roof (7 years), Windows (2004), 200 amp electrical service and this fabulous home even includes an in-ground swimming pool that has been professionally opened and closed every year! A short walk to downtown Orangeville and nearby Princess Margaret Public School!**** EXTRAS **** This is an estate sale, so no representations or warranties offered. Property is being sold as is, and shall be accepted by Buyer(s) as is. Main level is currently occupied by a Tenant who is prepared to move or is also willing to stay. (id:46317)
Right At Home Realty
17 Seguin St
Richmond Hill, Ontario
Stunning Brand New 4+1 Detached Home W Finished Walkout Basement on a Premium Upgraded Lot 40X112, Approx 5000 Sqft of Living Space (3400 Sqft Main & 2nd) Over $150k in Upgrades, Featuring 10' Ceiling On Main, 9' Ceiling On 2nd & Basement, Kitchen Island W/Breakfast & Sink & Pot Filler, Quartz Countertops, W/O To Deck, Hardwood Floor Throughout Main & 2nd Floor, 8' Front & Interior Door On Main, Smooth Ceiling Throughout, Large Family Room W Large Windows & Gas Fireplace, Study Room W Double French door, Iron Pickets Stairs, 7"" Baseboards, 2nd Floor Laundry Rm, Freestanding Bathtub & Glass Shower In Master Bath, Rain Shower Head, 2nd Floor Media Room Which Can be Converted to 5th Bedroom, 200 Amp & Much More.**** EXTRAS **** 1 Bedroom Basement Apartment with Separate Entrance. (id:46317)
Homelife Excelsior Realty Inc.
#5302 -28 Freeland St
Toronto, Ontario
Remarkable Suite W/Stunning Panoramic Views At The Iconic Prestige Brand New Building Next To Toronto Waterfront!! Unobstructed S/W Corner Unit With 270 degree City & Lake View. Spacious 3 Bed, 3 Bath W/9 Ft Ceilings. Modern Kitchen W/Gas Stove, High End S/S Appliances, Waterfall Quartz Breakfast Bar/Island. Master Bedroom W/Large Walk-In Closet, Floor-To-Ceiling Windows, 2 Huge Balconies; 2 Parkings Side By Side & 2 Locker right behind parking spot! Steps To Waterfront, Union Station, Gardiner Hwy. Enjoy Outdoor walking track, fitness circuit to spin studio and gym, outdoor kids play area, party room and other amenities. A must see!!!**** EXTRAS **** S/S ( THERMADOR - fridge & oven, gas, stove, microwave, wine cooler), hood fan, washer, dryer + over 500 SQ. FT. open balcony. 2 Parkings Side By Side & 2 Locker right behind parking spots! (id:46317)
Adjoin Realty Inc.
414 Paddington Cres N
Oshawa, Ontario
Pride Of Ownership Shows In This One Owner Raised Bungalow With 3 Beds & 2 Baths In A Family Friendly Neighborhood. This Beautiful Home Offers California Shutters Throughout,Leaf Guards(2023).Covered Side Deck For BBQing & Back Covered Patio With Fenced Yard & Loads Of Perrennials. Kitchen Boasts Coriander Countertops, Stone Backsplash. Built-In Microwave, New Stove With Walk-Out To Side Deck. Loads Of Storage,Lge Windows, Remodeled Main Bath W/Glass Walk-In Shower & New Vanity. Cozy Bright Rec Room W/Gas Fireplace & Built-In Bar, Enter Home From Garage To Lower Level With Laundry Rm & Workshop. Flooring Is Combination Of Wide Dark Hardwood, Ceramic Tile, Broadloom & Vinyl Flooring. Come See This Beauty!! Located In Great Area On A Quiet Crescent!!! (id:46317)
Right At Home Realty
1610 Autumn Cres
Pickering, Ontario
One of Pickering's Finest Community's Surrounded By Altona Forest & Trails. 3+1 Bedroom Semi-Detached Situated on a Large Lot with No Neighbors Behind. The Renovated Kitchen features Upgraded Cabinetry, built-in stainless steel appliances, and Granite Counters. Enjoy the natural lighting in the Living room with glass sliders leading to your backyard oasis. Upstairs, you will find 3 bedrooms, including a primary bedroom with a walk-in closet and a 4- piece Bathroom. The fully finished basement offers a large recreation room, Laundry Room, and utility room for additional storage. The home is located in a quiet and family-friendly neighborhood, close to parks, schools, and all amenities.**** EXTRAS **** Professionally Finished W-A-L-K-O-U-T Basement Offers Additional Large Open Rec Space With An Office Area Perfect Place To Work From Home. Direct Access From Garage To Home. (id:46317)
Century 21 Green Realty Inc.
#1101 -1 Pemberton Ave
Toronto, Ontario
Unbeatable sought after location at Yonge & Finch! Just completed renovation to this 1 bedroom, 1 bathroom condo unit with open concept living, dining, and kitchen. Engineered hardwood flooring throughout. Modern kitchen with quartz counters/backsplash and stainless steel appliances. Beautiful spa-like 4 piece bathroom. 1 parking spot and 1 locker included. Access to so many area amenities including Subway/Transit, Schools, Restaurants, and Shopping! Don't miss this one!**** EXTRAS **** S/S Fridge, Stove, Dishwasher, OTR Microwave, Washer & Dryer, all ELFs, Window coverings (if any) (id:46317)
Landlord Realty Inc.
323 Thornhill Pl
Waterloo, Ontario
This Robin model on a pie shaped lot is in the sought after Westvale neighbourhood on a low traffic child friendly court This home is finished in neutral colours throughout and is in excellent condition . The main features tiled flooring in the foyer through to the living room ,kitchen and formal dining room. There is a 2 piece tiled powder room off the foyer. The spacious white kitchen includes a breakfast bar peninsula and patio doors to the back yard. The living room is carpeted and features California ceilings, 2 venetian blinds and pot lighting. Up one level is a large great room and is presently used as a playroom/den. The upper level has 3 spacious bedrooms. A large principal bedroom with walk in closet and ensuite with corner soaker tub and glassed-in double shower. 2 generous additional bedrooms and main bathroom complete this level. Laundry on main level. Garage has huge headroom, great for storage. (id:46317)
RE/MAX Real Estate Centre Inc.
12 Fernwood Cres
Hamilton, Ontario
Newly Renovated Detach Home In Heart Of Hamilton. Beautiful 3 Bedroom Brick Bungalow In Sought After Location In Hamilton With Large Front Porch To Enjoy Your Morning Coffee. New flooring On Main Level. Spacious Living Room With Bay Window & Gas Fireplace. Large Kitchen With Pass Through, Stainless Steel Appliances And Breakfast Bar. Pot Lights And Bathroom. Main level Laundry .Two Car Parking (in Tandem) For Tenant On Main Floor (id:46317)
Ipro Realty Ltd.
#226 -1145 Journeyman Lane
Mississauga, Ontario
Your journey ends at 1145 Journeyman Unit 226 ! Affordable & modern elevation townhome located in the family oriented neighborhood of Clarkson. Conveniently situated amongst all amenities while being close to nature. Practical layout of the main floor makes it an entertainers paradise ! Open concept upgraded kitchen with S/S appliances and ample counter space. 9' Feet Ceilings. Enjoy walk-out access from the dining room to the secluded balcony surrounded by mature treelines. Spacious rooms with ample closet space. Perfect for investors or end users ! This move-in ready home is perfect for those seeking a blend of elegance and convenience. Do not miss out on the opportunity to make this spectacular space your own!**** EXTRAS **** Location ! Location ! Location ! In one of the most premium neighbourhoods of South Mississauga, just steps to all amenities. Conveniently located within walking distance to the Clarkson GO station and a quick drive to the QEW. (id:46317)
Executive Real Estate Services Ltd.
4 Goldwin B2 Ave
Toronto, Ontario
Two Bedroom With One Washroom In The Friendly & Diverse West End Neighbourhood Of Mt. Dennis. Private Entrance. Main Floor Kitchen. Private Laundry. Close To All Kinds Of Green Space, Transit & Shopping. One Parking Included. (id:46317)
Homelife New World Realty Inc.
#th02 -9 Mabelle Ave
Toronto, Ontario
Welcome To The New & One Of The Most Luxurious Resort Style Condo In Etobicoke. Steps To Subway Station, Minutes To Bloor West Village & Short Ride To Downtown. This 2 Storey, 2+Den Townhome Has 2 Separate Access Doors, 3 Bathrooms and A Large Laundry Rm In 2nd Flr With Tub. Den Is Enclosed with A Closet And Can Be Used As The 3rd Bedroom. Large Patio In Main Floor Is Perfect For Your Summer Gathering And BBQ Party.1 Underground Locker is Included, 2 Parking Spots Available For Rent Each $150/Month.**** EXTRAS **** Million Dollars Amenities Included: Basketball Court, Swimming Pool, Steam Rm, Sauna, Whirlpool, Yoga Studio & Many More. Unit Has 4 New Built-In Stainless Steel Appliances & A New Stacked Washer & Dryer. (id:46317)
Real Estate Homeward
1107 Sherman Brock Circ
Newmarket, Ontario
Beautiful Family Home Home Located In The Famous Neighborhood, Copper Hills Newmarket. It Nestles With The Wonderful School Zone And A Great Community Park. 9 Fts Ceiling On Main Floor. Upgraded Hardwood Floors, Hardwood Staircase With Oak Banister. Eat-in Kitchen W/s/s Appliances Combines With Open Concept Open Concept Living/dining Room. Breakfast Area W/walk-out To Deck & Yard. Bright And Spacious 4 Bedrooms On Secondary Floor. Primary Bedroom With 5pcs Ensuite & Large W/i Closet. Good Size Bedroom W/i Closts & Walk Out To Balcony. Minutes Drive To Supermarket, T&t, Restaurants, Banks, Gym, Golf, Parks & Hwy 404. (id:46317)
Bay Street Group Inc.
381 Cornell Rouge Blvd
Markham, Ontario
Spacious And Bright 4 Bedrooms Detached Home In The Desirable Cornell Community. Grand Porch And Interlocked Patio. 9Ft Ceilings, Hardwood Floor Throughout The Main Floor. Sunfilled Library/Office On The Main Floor. Open Concept Kitchen With Stainless Steel Kitchen Appliances, Central Island And W/I Pantry. Direct Access To Double Car Garage. Large Windows To Bring In Lots Of Natural Light. Second Floor Has 4 Bedrooms (2 Ensuite & 2 Semi Ensuite). High Ranking Schools--Bill Hogarth Secondary School (42/739). Public Transit Right At The Front Of The House. Mins To Hwy 407, Hwy 7, Cornell Community Centre & Markham Stouffville Hospital And Many Parks. (id:46317)
Bay Street Group Inc.
#1007 -28 Avondale Ave
Toronto, Ontario
Unobstructed 1 Bedroom Plus Den Unit Located In Prime North York Location At Yonge & Sheppard. Separate Den Can Be Used As Second Bedroom. Minutes Walking Distance To Yonge/Sheppard Subway Station Entrance, Whole Foods, Lcbo, Restaurants, Park & Much More!. The Unit Features 9 Ft Ceilings, Open Concept Layout, Quartz Countertop, Breakfast Island, Kitchen Backsplash, Balcony & Concierge. Easy Access To Hwy 401 & To Downtown Toronto**** EXTRAS **** Built In Fridge, Cooktop & Oven, Dishwasher, Microwave Hood Fan. Washer/Dryer. All Elf's & Window Coverings. (id:46317)
Homelife New World Realty Inc.
84 Faris St
Bradford West Gwillimbury, Ontario
Welcome To This Stunning Bungalow Located On A Quiet Family Friendly Street! Move-in ready and immaculately maintained! Perfect For Senior Couples or a Young Growing Family! Each room has very spacious closets, including two in the primary room. Entertain in style with high 10-foot ceilings, open concept living and dining and a spacious eat in kitchen. Enjoy the outdoors with the beautiful front and back landscape, including a fully interlocked backyard with a large garden shed. The basement includes 2 spacious bedrooms, a kitchen, rec space and an extra large his & hers style shower -Perfect for a large family or investment income potential! Close to Major Highways, Bradford GO, Southlake Hospital & All Amenities. MUST SEE!**** EXTRAS **** Offers Welcome anytime Email to Homayounnejad.milad@gmail.com. Buyer/Buyer Agent To Verify Measurements (id:46317)
Sutton Group-Admiral Realty Inc.
81 Old Kennedy Rd
Markham, Ontario
Rear Opportunity For Sep Entrance Ground Fl W/ Bsmt Fully Built. 1 Bedroom With 2 Washrooms For Rent! Ground Fl Can Be An Office Or Retail. Over 1000 Sq.Ft Living Space, Bright Living Room With High 10' Ceiling. Separate Furnace/Ac. Great Location! Steps To Pacific Mall And Ttc.**** EXTRAS **** Hood, Mini Fridge, Portable Cooktop, Washer, Two Parking Spaces! (id:46317)
Rife Realty
34 Rainbow Cres
Whitby, Ontario
Fabulous Tribute built home that has been extensively renovated & shows beautifully! Open concept main floor family overlooking gourmet chef's kitchen! Family room is 2 storey & may be viewed from open railing on the 2nd floor. Eat-in kitchen has a walk-out to fabulous deck & private fenced yard. This home shows pride of ownership & is ready to just move in!! Double car garage with upgraded epoxy flooring has direct access into the home. Extras: Kitchen appliances all new post 2016 (st/st. Samsung refrig., Samsung stove, Bosch B/I. DW, Samsung microwave), Electrolux Care W/D, AGD openers with remotes, garage keypad, Elfs, Carefree artificial turf in rear garden, gazebo with curtains.**** EXTRAS **** A fabulous location within walking distance to the Quaint Village of Brooklin, Brooklin Community Centre & Library plus much more! (id:46317)
Chestnut Park Real Estate Limited
#n501 -6 Sonic Way
Toronto, Ontario
Well situated and meticulously designed 1 bedroom + den and 2 washroom oasis within urban desert. A corner unit with no one to share the balcony with atop Eglinton LRT System this spacious, modern and bright unit offers open concept living/dinning room and a fully functional Kitchen with built in appliances and high-end laundry. 4 pc ensuite washroom in the main bedroom and a 3 pc washroom services the guests laid out with privacy in mind. Commuting to nearby shops at donmills has never been effortless. Quartz countertops and ceramic adorn this unit with pot lights through out. With 24/7 security at the desk, and all inclusive resort like living makes this a safe haven for any student and professional alike. This no pets, no smoking residential tower is not to be missed. This west open sunny condo unit features unobstructed views of uptown & downtown Toronto. Location is beautiful North York in a new building, Superstore across the st. Many amenities but no smoking.**** EXTRAS **** Close to ttc/lrt station, science cntr, aga khan museum, parks, hospital & shops at don mills. Fantastic accessible amenities provide for enjoyable and quiet recreation. party lounge, boutique gym, party theatre room, heated pool . All ELFs (id:46317)
Ipro Realty Ltd.
79 Arlington Ave
Toronto, Ontario
Nestled Within The Enchanting Neighbourhood of Wychwood, This Refined Three-Bedroom Detached Home Showcases Hardwood Flooring Throughout and a Meticulously Renovated Kitchen Adorned With High End Appliances and a Central Island. Step Onto The Inviting Deck Overlooking a Meticulously Landscaped Garden Sanctuary. Accompanied by a Detached Garage for Two Vehicles, The Property Also Offers a Separate Entrance Basement, Complete with a Full Kitchen and In-suite Laundry. A Harmonious Fusion of Modern Luxury and Outdoor Splendour in a Coveted Locale. (id:46317)
Keller Williams Co-Elevation Realty
#30 -755 Linden Dr
Cambridge, Ontario
Beautiful Townhouse Located In A Very High Demand Area In Cambridge, Minutes Form 401 Hwy, Minutes From Conestoga Collage, 3 Spacious Bdrms, Access to garage.**** EXTRAS **** Fridge, Stove, B/I Dishwasher, Washer And Dryer, Window Coverings , All To Stay For The Tenant Use. (id:46317)
Ipro Realty Ltd.
93 Millsborough Cres
Toronto, Ontario
Very Bright and Spacious 3 Bedroom, 2 1/2 Bath Semi-Detached W/Private Driveway and Fenced Yard. Open Concept Living/Dining With W/O to Deck. Family Size Kitchen W/Breakfast Area. Generous Bedrooms, Primary W/Semi-Ensuite. Finished Basement W/Rec Room, Bedroom and 3 Pc Bath. Excellent Location! Walk to Schools, Parks, Library and Public Transit.**** EXTRAS **** Fridge, Stove, Dishwasher, Washer, Dryer and All Elfs. (id:46317)
Royal LePage Realty Centre
54 Four Seasons Circ
Brampton, Ontario
Located In One Of The Desirable Locations In Brampton - Fletcher's Meadow. Upper Portion Of This Lovely 4 Bedroom Detached Property is For Lease. Laminate Floors Throughout. California Shutters & Pot Lights On Main Floor. Kitchen With S/S Appliances. Newer Roof, Newer Furnace. Easy 3 Minutes Drive To Mount Pleasant GO. Close To Schools, Library, Plazas, Shopping, Restaurants, And Much More. Comes With 3 Parking Spots (Garage + 2 Driveway Parking Spots). Basement is tenanted separately.**** EXTRAS **** Tenants are to pay 70% of the total utilities for the property. (id:46317)
Homelife Landmark Realty Inc.
90 Carter Cres
Cambridge, Ontario
This Beautiful Detached 2-Storey Home Is In The Prime Area Of Cambridge, Galt North. This Is A 3 Bed, 1.5 Bath Home, Only 5 Min Walk To Public Schools, A Minutes Drive To The Shopping Area And Highway. Carpet-Free Home, The Main Floor Upgraded Kitchen With Laminate Countertops. There Is A Huge Spacious Deck Including A Gas Fire Table And Retractable Awning And The Above-Ground Pool Includes A Pool Heater. (id:46317)
Homelife Today Realty Ltd.
128 Purple Sage Dr
Brampton, Ontario
A Rare Find With Amazing Layout!! Gorgeous 1 Year Old New Freehold East Facing 4 Bed PLUS DEN 4 BathDual Entrance Luxurious 3 Storey Premium Townhouse. Available In One Of The Prime Locations OfBrampton City Pointe Common Near Gore & Queen St Throughout Big Windows With Lots Of Sunlight. HugeFamily Room With Fireplace & Balcony. Close To Highway 427 & 407, Schools, Parks, Community Centre,Shopping Plaza, Airport, Hospitals, Clareville Conservation Area & More. A Must See!! Approx 1800Sqft Above.**** EXTRAS **** All ELF's, All Window Coverings, All Appliances (id:46317)
RE/MAX Realty Specialists Inc.
#2005 -2093 Fairview St
Burlington, Ontario
Sun filled 1 bedroom plus den condo. Beautiful Kitchen with Quartz Countertops, centre island and plenty of space for storage. Laminate flooring throughout. Spacious bedroom with floor to ceiling windows. Balcony provides beautiful views to watch the sunrise or enjoy the lake tranquility. Unit includes 1 parking spot and 1 locker. Conveniently located minutes to shopping, transit and directly beside the GO station. Superb building amenities include an indoor pool & sauna, gym, summer lounge area, basketball court, private movie theater, BBQ lounge and terrace and private party rooms.**** EXTRAS **** Tenant responsible to pay for hydro (id:46317)
RE/MAX Premier Inc.
#b809 -292 Verdale Crossing
Markham, Ontario
Modern haven in a brand-new building in downtown Markham area, this spacious 1 bedroom plus den boasts versatility and style. With the den easily convertible into a second bedroom, and main bedroom with an ensuite for added convenience. Enjoy unobstructed views and ample light with North exposure. Open concept kitchen and walk out balcony. Complete with an EV parking spot and locker, this conveniently located property offers contemporary living at its finest. Steps to restaurants, Cineplex, supermarkets, YMCA, Viva Transit, York University, Hwy 404/407/Hwy 7**** EXTRAS **** 1 EV parking & 1 Locker Included, B/I Fridge, B/I Dishwasher, B/I Oven, B/I Microwave, Cooktop, Exhaust hood, Stacked Front loading Washer & Dryer. All window blinds, All electrical fixtures (id:46317)
Union Capital Realty
85 Patti Mcculloch Way
Newmarket, Ontario
Welcome to this cozy and spacious 2 bedrooms walkout basement with separate entrance in Newmarket! Furniture includes a mounted TV, a TV stand, a desk. Other furniture in the picture are not included. Open concept living room and kitchen. Great layout and features all newer kitchen appliances, including fridge, dishwasher, stove, 8 feet ceiling, big windows and blinds. The two bedrooms provide bright window, laminate flooring, closet. The bathroom has nice vanity, bathtub. Tenant will use private washer and dryer, very convenient. Huge double door entrance facing the nice backyard with flowers and grass. All fenced backyard provides good safety for your home. Utility is not included. The tenant is responsible for 1/3 of the whole house utility. One driveway parking is included in the rent. Close to Highway 404, Bathurst, lots of shops around, Costco, Nofrills, Walmart, Upper Canada mall etc.**** EXTRAS **** S/S Fridge, S/S Dishwasher, S/S Oven and Hood Fan, Washer and Dryer, all electrical light fixtures and window covers. 1 Driveway Parking included. (id:46317)
Nu Stream Realty (Toronto) Inc.
48 July Ave
Hamilton, Ontario
Beautiful and Bright, 4 years old Detached house in a very desirable community of Stoney Creek. 9 Ft Ceiling main floor. (id:46317)
Homelife Landmark Realty Inc.
92 Aurora St
Hamilton, Ontario
Beautiful Bungalow in the neighbourhood of Corktown! Attractive opportunity for the investor and first time home buyer! You can add another rental property to your portfolio or enjoy living yourself in this great house. Close to St. Joe's hospital, go stations and all amenities, Street parking is available**** EXTRAS **** All existing appliances As is condition. (id:46317)
Royal LePage Signature Realty
#608 -2545 Erin Centre Blvd S
Mississauga, Ontario
DON'T MISS OUT! This Gorgeous Large One Bedroom Unit Layout Is Rarely Offered. Sunny SW View With No Obstructions. Owned One Parking / One Locker. Oval Soaker Tub. Alarm System & Gate House Security. Fabulous Amenities And Surrounded By Parks, Shopping, Some of the Best Schools In Mississauga, Restaurants And Credit Valley Hospital. Easy Public Transit Hub Across The Street Along & Easy Access To 403/407/Qew. Don't Miss This Gem! LOCATION LOCATION LOCATION!**** EXTRAS **** INVESTORS: Great Tenant Willing to Stay, 2500/month (id:46317)
Ipro Realty Ltd.
3 William Russell Lane
Richmond Hill, Ontario
3 Years Old 3+1 Bedrooms Townhouse With Double Garage In Richmond Hill. Large Windows & Lots Of Sunshine. Unobstructed Green View From Dining Room. Approx. 2000 Sqft Living Area. 9 Ft Ceiling On Main. Smooth Ceiling Throughout. Open Concept Kitchen W/Centre Island & Quart Countertop. Prime Bedroom W/Walk-In Closet & 5Pc Ensuite. Walking Distance To Public Transit, Supermarket, Schools, Bank, Restaurants. Move In Condition. Welcome To Richmond Hill High School. Convenient Location W/ All The Amenities You Need Nearby!**** EXTRAS **** All Existing Electric Light Fixtures, Stainless Steel Fridge, Gas Stove (One Burner's Igniter Was Broken), Stainless Steel Range Hood, Built-In Dishwasher, Washer And Dryer, All Existing Window Covering, Auto Garage Door Opener And Remote. (id:46317)
Century 21 King's Quay Real Estate Inc.
362 Prince Of Wales Dr
Whitby, Ontario
Welcome to your forever home nestled in an idyllic RAVINE setting! *Larger than it appears* Renovated H2T, this 5-level backsplit boasts over 3000 Sq. ft of living space including 2 primary bedroom suites perfect for multigenerational living or ample space for a family to live, work and play! Enjoy the serene RAVINE life with breathtaking views all year round, showcasing nature's artistry as the seasons change. Enjoy total privacy on the deep pie-shaped lot expanding to 93 ft at rear and enjoy entertaining on the spacious wrap-around deck. The walkout basement renovated in 2019 boasts a large rec room, bar, spacious bedroom with ensuite, dance room/bdrm & home office! Highlights include an oversized family room with a gas fireplace, Renovated kitchen & bathrooms, all newer flooring throughout (hardwood on upper levels, laminate/broadloom in basement), main floor laundry and a double car garage. Professionally painted exterior added fabulous curb appeal. *Updated & well maintained***** EXTRAS **** Located near schools, parks, and amenities, this home offers the perfect blend of comfort and convenience. Don't miss your chance to call this peaceful oasis home (id:46317)
Royal LePage Estate Realty
#511 -9 Spadina N
Toronto, Ontario
In the center of the Financial and Entertainment district lies this home! Welcome to 9 Spadina, steps away from the waterfront and many restaurants such as Starbucks, and the CN Tower. This condo enjoys a 30,000 sq ft mega facility which features a Pool, Gym, Basketball Court, Tennis, Track, Golf Simulator, Karaoke, and many more! This unit is also all inclusive of utilities! Right outside public transport and the highway, and one of the bigger corner units in the building, you do not want to miss this!**** EXTRAS **** Existing: S/S Appliances: Fridge, Stove, Range Hood, Dishwasher. Washer/Dryer And Window Coverings, All Elfs. (id:46317)
Century 21 Atria Realty Inc.
#2101 -30 Inn On The Park Dr
Toronto, Ontario
This luxury 3 Bedroom and 2 Bathroom condo suite at Auberge I offers 1999 square feet of open living space and 9 foot ceilings. Located on the 21st floor, enjoy your West facing views from a spacious and private terrace. This suite comes fully equipped with energy efficient 5-star modern appliances , integrated dishwasher, contemporary soft close cabinetry, in suite laundry, and floor to ceiling windows with coverings included. 2 Parking spots and 1 secured locker are also included in this suite.**** EXTRAS **** 2 Parking spots and 1 secured locker are also included in this suite. (id:46317)
Del Realty Incorporated
#1709 -1 Pemberton Ave
Toronto, Ontario
Largest 1 Bedroom Unit With Direct Underground Access To Finch Subway Station. Earl Haig Secondary School Area. Steps To Supermarket, Rest, Go Bus, Minutes To Community Center And Library. Close To Major Hwy. Great City View From High Floor And Very Spacious Layout With Balcony. One Parking And One Locker Included. (id:46317)
RE/MAX Crossroads Realty Inc.
#2621 -25 The Esplanade
Toronto, Ontario
Best Price for a 2 bedroom - All utilities included - Entertainment/Financial District - With All Amenities Within Walking Distance. Situated In The Heart Of St. Lawrence Market. Steps from The Beer Market, Spaghetti Factory, and the Union Station. Walking distance to Toronto Eaton Centre, Theatres & Restaurants.**** EXTRAS **** A E G Cooktop + Oven, B O S C H Dishwasher, Fridge, & B/I Microwave, Washer, Dryer. M A R B L E Countertops, Under Mount Sink. Parking Available For Rent Through Management Office. (id:46317)
Zolo Realty
75 Madsen Cres
Markham, Ontario
Well Maintained 4 Bedroom Family Link Detached House. Open Concept Family/Dining Area W/Laminate Floors Throughout. Newly Installed Potlights. Updated Renovated Kitchen With Backsplash, Update Kitchen Cabinets. Large Master Bedroom With Walk-In Closet, Huge Windows. Update Hardwood Stairsteps, Update Washroom Vanity. Finished Basement Walk-Out To Backyard, Basement 3Pcs Bathroom W/Newly installed Shower Room. Updated Basement Laminate Floor, and Newly Installed Potlights at Basement. ** This is a linked property.** **** EXTRAS **** Home Close To Markville Mall, Transit, Shopping, Parks, Recreation Centre, Go Train/Bus! Very Convenience Location, High Ranking Markville Secondary School. (id:46317)
Homelife Landmark Realty Inc.
75 Madsen Cres
Markham, Ontario
Well Maintained 4 Bdrms Family Home. Open Concept Living/Dining Area W/Laminate Floors Throughout. Large Master Bedroom With Walk-In Closet, Finished Basement W/O To Backyard, Newly installed Showroom at Basement. Update Roof, Update Kitchen Cabinets/Backsplash, Update Hardwood Stairwell**** EXTRAS **** Close To Markville Mall, Transit, Shopping, Parks, Recreation Centre & Go Train/Bus! Very Convenience Location, Ontario Top 7 Markville Secondary School. (id:46317)
Homelife Landmark Realty Inc.
534 Queen St E
Toronto, Ontario
This Beautiful Corktown Buiiding Offers You A Part Of The Action In The Bustling Downtown East Area. Located Minutes To Distillery/West Don Lands/Riverside And East Harbour Developments. Upper Unit Is Tenanted And Features A Two Storey Large Apartment With Tenants Month To Month. Main Floor Is Perfect For Office Space or a second residential unit. 2 Car Parking off the lane. Great Purchase For The Future As This Property Has Great Zoning and located in a high density development zone. Close to future subway station. Extras:Furnace, Ac, All Elf's. Washer/Dryer.Fridge/Stove (id:46317)
RE/MAX Hallmark Realty Ltd.
#2702 -15 Ellerslie Ave
Toronto, Ontario
Brand new luxury condo in prime North York Centre location. Discover vibrant modern living at the heart of Yonge and Sheppard. Situated steps away from the North York Centre subway station, restaurants, movie theaters, shopping centers, banks, grocery stores, and parks. Easy access to Hwy 401. Beautiful sun-filled east and south-facing suite with 9 Ft ceiling. Delight in open views of private balcony that seamlessly blend indoor and outdoor living. This condo promises a lifestyle of comfort, convenience, and contemporary elegance. (id:46317)
RE/MAX Excel Realty Ltd.
#709 -50 Brian Harrison Way
Toronto, Ontario
Location! Location! One Most Convenient Location In Scarborough. 3 Bedroom Corner Unit, Close To 401. Steps To TTC, Go, Mall, Library, Easy Access To University Of Toronto. Indoor Pool, Party Room Gym And Much More. Visitor Parking & 24hrs Security. (id:46317)
Homelife/future Realty Inc.
16 Durant Ave
Toronto, Ontario
2 Storey Home In Located Directly Opposite RH McGregor Elementary Schoolyard. Child Care Centre, East York Civic Centre, Toronto Public Library and Michael Garron Hospital all Within Two Blocks! Private Detached Garage. Short Steps to the Subway and the Danforth's Incredible Array of Shops, Restaurants, and Multi-Cultural Elements. (id:46317)
Right At Home Realty
459 Thompson St
Woodstock, Ontario
Stunning 4 Bedroom, 2 Car Garage, Detached Home Located On A Quiet Street In Beautiful Area Of Woodstock. Truly A Special Home With Its Open Concept Floor Plan, Floors Throughout Whole House, 9Ft Ceiling On Main Floor, W/I Closet In Every Room, Gas Fire Place, Stainless Steel Appliances, And Gas Line In Backyard For Bbq. Freshly Painted And Well Maintained Home. ** This is a linked property.** **** EXTRAS **** Fridge, Stove, Washer, Dryer, Security Cameras. Hot Water Tank Rental & Water Softener, Water Filter And Water Heater Are Rental. (id:46317)
King Realty Inc.
#617 -212 King William St
Hamilton, Ontario
Location!!! Bright and Beautiful Corner Unit 960 Sq ft, 2 Bedrooms Plus Den , 2 Bath and 287 Wrap-around Balcony in Heart of Downtown Hamilton, 9ft Ceiling and floor to ceiling windows. Nice functional kitchen with Stainless steel Appliances. Building Amenities include Party Room, Fitness, rooftop patio Close to GO, Transit, Convenient Bus Ride To McMaster University. Close To Major Highways. Steps Away From St. Joseph's Healthcare, Hamilton General Hospital & Jackson Square. Two Parking and a Locker. (id:46317)
Century 21 People's Choice Realty Inc.
15 Strandhill Dr
Toronto, Ontario
Welcome builder and investors opportunity knock Premium 50by226 Foot Lot on A Quiet Street Lined with Mature Trees. Located in High Demand & Family Friendly Cedarbrook public school Neighbourhood. Spacious Home Featuring Approximately 1,300 Square Feet of Main Floor Living Space. Open Concept Living Dining Room. Picture Window in The Living windows door open to awesome deck for great Bbq. Hardwood Floors and carpet main floor. Basement Rec Room Features a Wood Burning Fireplace. Separate Laundry Room with Ample Storage Space. Two Car Garage & Private Drive for 2 Cars. A Quick Walk to The Beautiful Cedar Brook Park. Minutes From All Amenities; Schools, Community Center, Library, Shopping. Quick Access to Eglinton GO Train, TTC & 401.**** EXTRAS **** 2 fridge 2 stove washer dryer wood burning fire place, SOLD AS IS (id:46317)
RE/MAX Ace Realty Inc.
637 Shaw St
Toronto, Ontario
Amazing Opportunity To Rent A Beautifully Renovated, Meticulously Curated Designed Home; Truly Magazine Worthy! Gutted To The Bones And Rebuilt With All New Electrical, Framing And Plumbing, And Still Keeping The Charm Of A Historic Home With No Expense Spared. Fully Panelled Walls; European Oak Floors, Unik Funkis Windows, Falcon Built Kitchen & Principle Ensuite Vanity. Stunning Kitchen With Floor To Ceiling Windows, Walk Out To Deck; Brigh**** EXTRAS **** Aga Stove, Sub Zero Fridge, Built-In Miele D/W And Under Counter Wine Fridge, Waterworks Bathroom Fixtures, Kitchen Faucets From Gingers, All Elf's. Washer & Dryer (id:46317)
Real Estate Homeward

