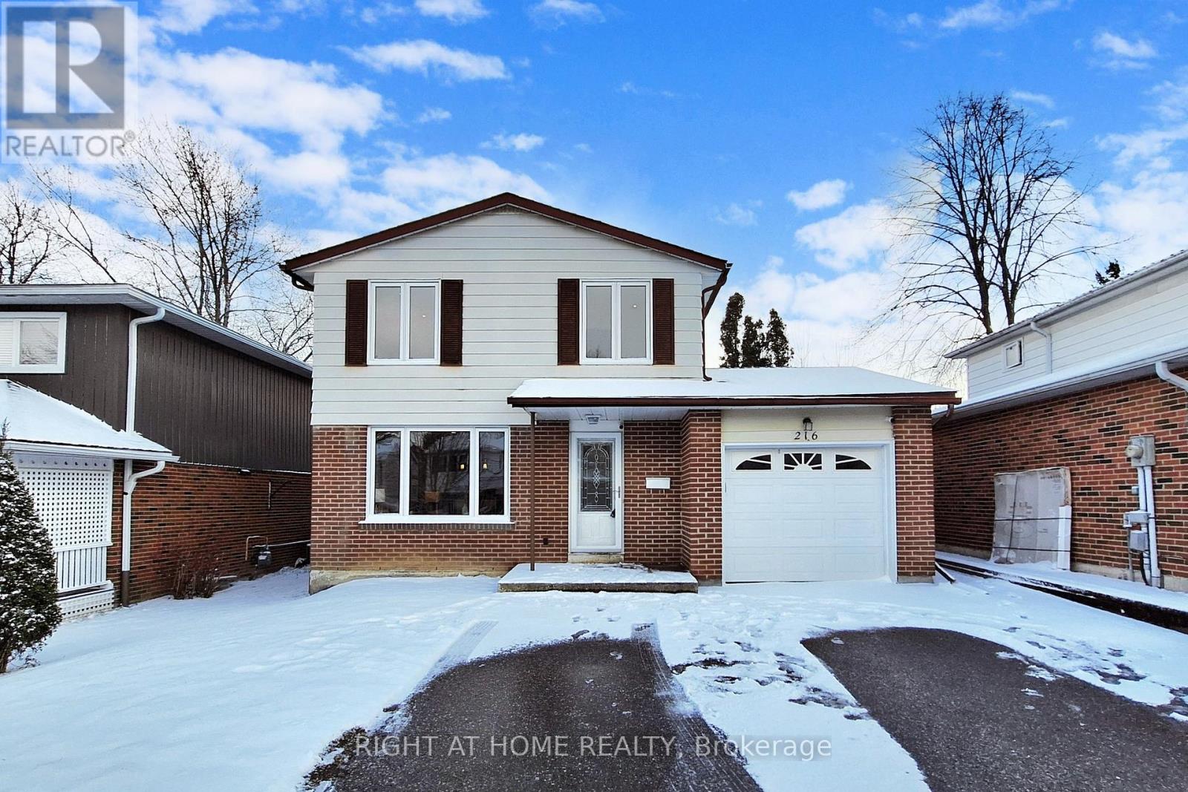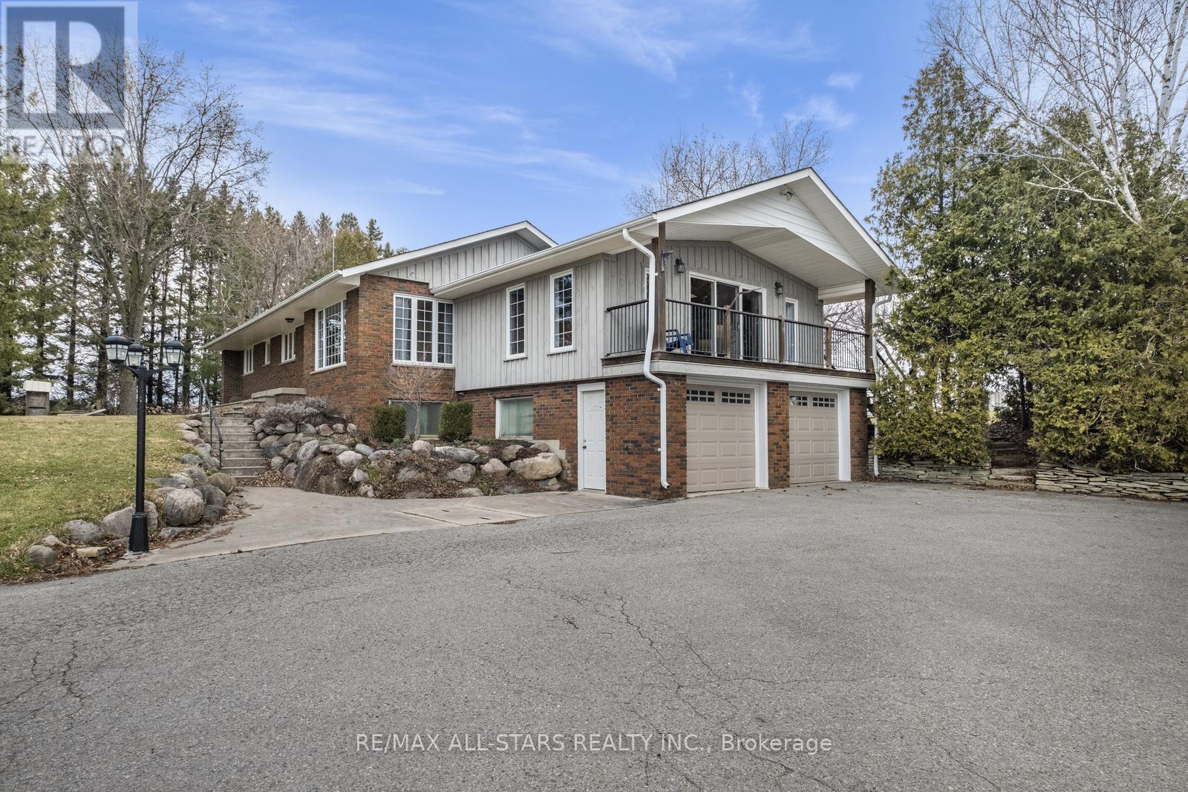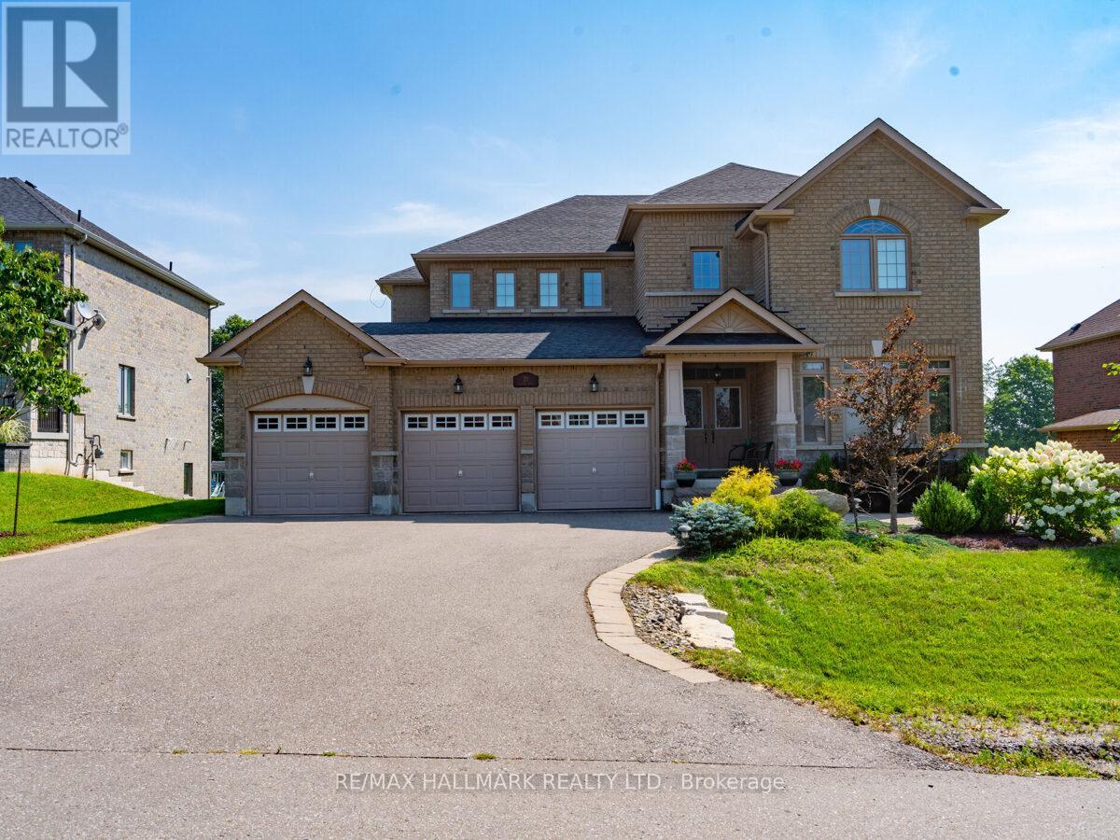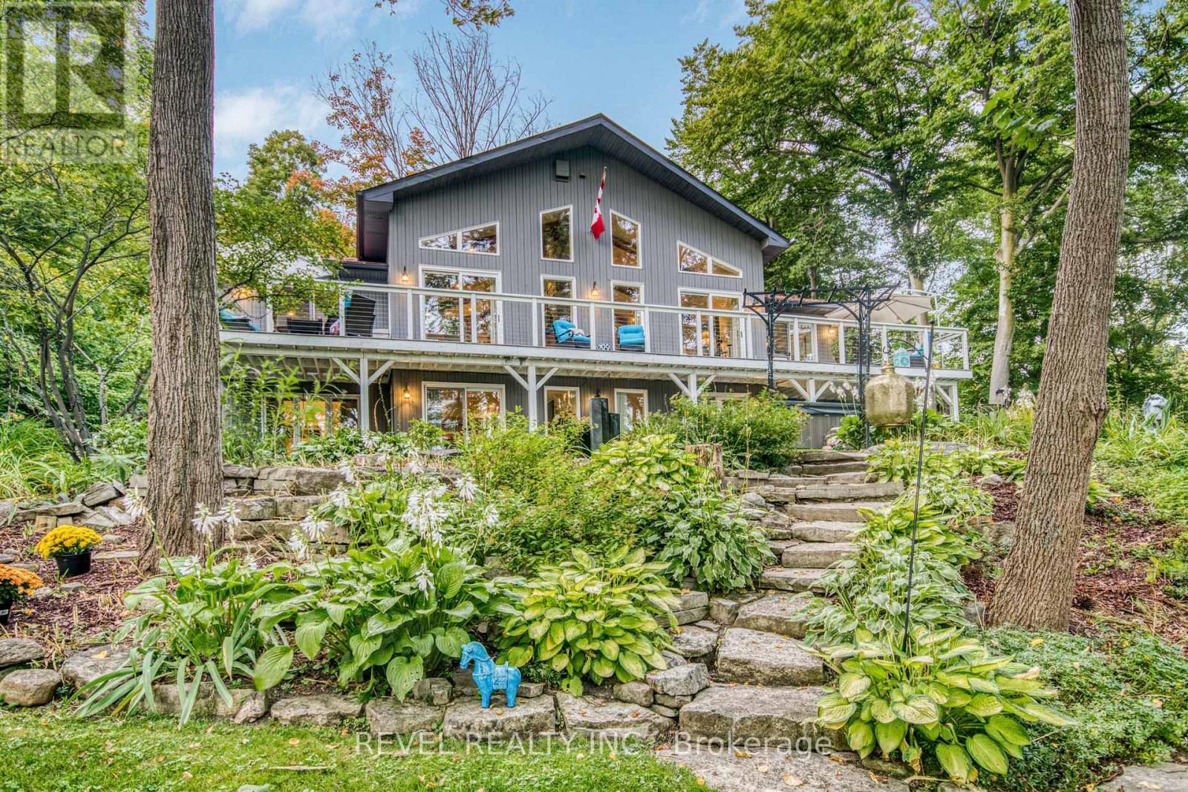216 Talbot Cres
Newmarket, Ontario
Welcome to this spectacular family home in the heart of Central Newmarket! Located in an established family neighbourhood, this beautiful gem offers modern luxury on a quiet street. Stunning Fully Renovated From Top To Bottom 3 Bedroom, 3 Washroom, Finish Basement executive 2 Storey house With Premium 40X114 Ft Deep Lot is absolute a dream home! The Main Floor Offers A Beautiful Open Concept Design Living Space With Brand New Gourmet Kitchen Including Quartz Countertops & Chef's Sink Workstation, Seating For 2 at the Peninsula Plus An Elegant Dining Room W/Seating For 6 People. The Bright & Spacious Living Room With Big Window Allows The Morning Sun To Warm The Space. New Finished Basement W/Rec Room + Pot Lights & 3Pc Bath. Newly painted throughout. A Must See!**** EXTRAS **** High Efficiency Electrical Baseboard Heating. Enjoy the convenience of being just minutes away from Yonge Street public transit, Upper Canada Mall, shops, Fairy Lake Park. All of these features are waiting for your enjoyment! A Must See! (id:46317)
Right At Home Realty
216 Cornell Park Ave
Markham, Ontario
Stunning Semi-Detached Family Home in the Heart of Cornell, Truthfully Love by and Proudly Maintained by the Original Owners, Rarely Offered 4+2 Bdrm w/ Dble Garage, Fully Fenced Backyard. Bright & Spacious, Functional Layout, 9'ft Main Floor, Large Den can be Used as Office for WFH, Finished Basement w/Extra Bdrm, 3pc Washrm and a Rec Room. Recent Upgrades Including (June 2023) Timeless HW Floor on Main Level, Gourmet Kitchen, New Stairs, Primary Bath Full Reno ft Dble Vanity, Freestanding Tub, New Paint Throughout, Backyard and Front Interlocking (2020).Walking Distance to Cornell Community Centre, Top Rated Schools, Library, MS Hospital, Parks. Easy Access to YRT, 407, HWY 7, Shopping and Many More. A Beautiful Home that Checks off all the Boxes, You can have it all! OPEN HOUSE MAR 23&24 2-4 PM.**** EXTRAS **** S/S Appliances (Fridge, Stove, B/I Dishwasher, Range Hood), Washer & Dryer, All Elf's, All Existing Window Coverings, CAC, GDO & Remotes. (id:46317)
Rc Best Choice Realty Corp
357 Rannie Rd
Newmarket, Ontario
Fabulous Family Home In Highly Desirable Summerhill Estates! Immaculately Maintained, This Fantastic Home Features A Great Floor Plan With Combined Living & Dining Rooms With Hardwood Floors. Updated Eat-In Kitchen With Stainless Steel Appliances, Backsplash & Walk-Out To Patio & Fully Fenced Backyard. Spacious Bedrooms Including Primary With Walk-In Closet & 4-Piece Bathroom. Designer Features & Updates Throughout Including Neutral Decor, Updated Light Fixtures, Crown Moulding, Smooth Ceilings & California Shutters Throughout. Located In An Excellent Neighbourhood Steps To Parks, Schools, Transit, Yonge Street Amenities & So Much More - Move In & Enjoy!**** EXTRAS **** BBQ Gas Line Rough-In, Direct Garage Access. (id:46317)
RE/MAX Hallmark York Group Realty Ltd.
13557 Tenth Line
Whitchurch-Stouffville, Ontario
This incredible listing is such a rare and unique find, offering nearly 4 1/2 acres of privacy. This home comes complete with a 2-bay workshop, a swim-friendly pond, and a gazebo over-looking the property. All of these features with the convenience of an in-town address. This impeccably kept brick raised bungalow is a sought-after treasure in any real estate market; add to that, the private acreage, and you've got yourself a true treasure! Offering, 2 spacious bedrooms, 2 bathrooms, a finished walk out basement with an additional bedroom, and garage access. Perfect for an in-law suite or a growing family. This one is a must-see!**** EXTRAS **** Gazebo overlooking large spring-fed pond. 32' x 40' workshop in the back, finished and heated. (id:46317)
RE/MAX All-Stars Realty Inc.
24 Rosemead Clse
Markham, Ontario
Welcome to this stunning 3+1 bed, 5 baths Monarch-built home in Unionville. Featuring massive 10-car driveway Located within walking distance to Unionville PS, Too Good Pond, Main St, Fred Varley Art Gallery, & Unionville High School, this home is ideally situated for families seeking convenience and charm. open concept layout w/ hardwood floors throughout. The spacious solarium great room boasts a gas fireplace and o/l the beautiful deck (with permit to extend the sunroom), perfect for entertaining or relaxation. gourmet kitchen is equipped with wall-to-wall pantry storage, a breakfast bar, ceramic backsplash, water softener, and water filter. family room with fireplace, surround sound system, and built-in screen. The finished basement offers additional living space with a large recreation room, extra bedroom, and 4-piece ensuite bathroom. Conveniently located near hwy 404/407, parks, and Markville Mall. ** This is a linked property.** **** EXTRAS **** All Elf's, All Existing Appliances: Fridge, Gas Stove, Built-in Microwave & Oven, Dishwasher, Washer & Dryer. Surround sound system(as is condition) and built-inscreen(as is condition). (id:46317)
Century 21 Atria Realty Inc.
99 Bur Oak Ave
Markham, Ontario
Welcome To The Comfort And Charm Of This Beautiful Freehold Townhouse In The Highly Desirable Berczy Community. This Lovely Freehold Townhouse Is Ideal For Families Seeking A Prestigious & Well-established Community. 9' Ceiling & Open-concept Thru Main Floor, A Large Eat-in Kitchen With New Quartz Countertops, Backsplash & Upgraded Stainless Steel Kitchen Appliances. You'll Appreciate The Abundance Of Storage Space, Sunlight & A Walk-out To Your Own Private Backyard. Second Floor Features 2 Over-sized Bedrooms With 2 Ensuites. Professionally Finished Basement W/ High Ceiling, Pot Lights, Laminated Flooring, 3-Pc Bath & Open Recreation Room (Storage Room in Bsmt Can Be Converted into A Guest Room at ease). 30-Second Walk to Pierre Elliott Trudeau School (Ranked No. 2 In York Region & 12 out of 739 High Schools in Ontario). Everything Is Right At Your Doorstep, Walking Distance To Restaurants, Cafes, Bubble Tea Shop, Parks, A Community Centre, Nature Trails, Shopping & Transportation.**** EXTRAS **** This home is within easy reach of two top-ranked schools, Castlemore Public School and Pierre Elliott Trudeau School (Ranked No. 2 In York Region & 12 out of 739 High Schools in Ontario). (id:46317)
Power 7 Realty
25 Keenan Dr
Adjala-Tosorontio, Ontario
Sitting on a picturesque estate lot, this residence is fully upgraded and boasts breathtaking views of lush trees and privacy in the charming town of Loretto! This home with a triple car garage has been meticulously maintained and feat. a desirable main flr layout boasting 9ft smooth ceilings, pot lights and hrdwd flrs. The liv/din rm area with coffered ceilings offers generous space perfect for hosting the next holiday gathering. Separate den provides ultimate privacy for the work from home professional. Custom kitchen equipped with high end appliances, granite counters and spacious island is open to a huge family rm w/gas fireplace, vaulted ceilings and high arched windows allowing for an abundance of natural light. W/out to the x-large composite deck and take in the breathtaking views of the surrounding property. Enjoy the endless summer days around your inground pool, sitting by the fire pit or simply lounging with family & friends. This property is truly an entertainer's dream!**** EXTRAS **** Large primary bedroom includes a sitting area, deep w/i closet and a spa-inspired ensuite with a shower and separate tub! The massive basement offers high ceilings and a walk out to your back yard oasis! (id:46317)
RE/MAX Hallmark Realty Ltd.
4082 Second Line
Bradford West Gwillimbury, Ontario
Escape the daily grind and step into an exquisite 4 bedroom-3 bath bathroom haven amidst Schomberg forest minutes from hwy 400. Meticulous property with upgrades galore!!! Open concept living/dining with cathedral ceiling and double sided stone fireplace. Main floor master bedroom with heated bathroom floors in en-suite. 160 ft wraparound deck(2017). Walk-out basement includes wood burning fireplace and entertainment area on treed lot for ultimate privacy. House is fully renovated with a gourmet kitchen ft quartz counters (2006). All washrooms renovated in 2017. Backup generator (2020).**** EXTRAS **** Garden Shed/ Workshop, Hot Tub As is, Heated Floors in Master ensuite and Main bathroom, Two operational Fireplaces, Septic Last Pumped in 2020, New Well Pump 2018, Central Vac, Reverse Osmosis Water System, Metal Roof. WATCH VIRTUAL TOUR! (id:46317)
Revel Realty Inc.
1347 Perniegie Cres
Innisfil, Ontario
Beautiful Family Home With Finished Basement In The Growing Community Of Alcona! Featuring A Bright & Airy Layout With Formal Living Room & Dining Room, Spacious & Inviting Family Room With Gas Fireplace & Kitchen With Stainless Appliances & Large Breakfast Area With Walk-Out To Deck. Nicely Sized Bedrooms Including Primary Bedroom With Walk-In Closet & 4-Piece Ensuite As Well As Oversized Second Bedroom With His & Hers Closets. Finished Basement With Huge Recreation Room Complete With Pot Lights, Gas Fireplace & 3-Piece Bathroom. Other Finishes & Features Include Main Floor Laundry, Direct Garage Access, Newer Vinyl Floors Throughout, Newer Staircases, Updated Air Conditioning, Furnace, Light Fixtures & Window Coverings. This Residence Is Located In A Family-Friendly Neighbourhood Minutes To Shops, Restaurants, Schools, Parks & Beaches - Welcome Home!**** EXTRAS **** Heated Garage With 30Amp Service, Gated Fence To Help Store A Boat Or RV. Other Inclusions: Gas Fireplace, Gas Fireplace In Basement, Television Mounts In 3rd & 4th Bedrooms. (id:46317)
RE/MAX Hallmark York Group Realty Ltd.
31 Clarke St
Whitchurch-Stouffville, Ontario
Welcome to 31 Clarke Street, an enchanting home meticulously renovated from the ground up, seamlessly blending historical charm with modern luxury. The large foyer welcomes you in and the parlour with custom built in cabinetry and striking soapstone countertop gives you a glimpse of what lies beyond. A spacious kitchen with large island looks out into the open concept dining and family rooms making it the perfect spot to entertain. Throughout the home, wide-planked hickory hardwood flooring exudes warmth and character, seamlessly tying together the living spaces with timeless elegance. Large windows and door at the back of the home opens up the space to the breathtaking backyard complete with pool, cabana, hot tub and large deck. The second floor boasts three inviting bedrooms, two spa like washrooms and laundry. Whether entertaining guests or enjoying quiet evenings by the fireplace, every corner of this home radiates a sense of comfort, beauty and refinement.**** EXTRAS **** *See virtual tour. Upgrades list attached. (id:46317)
RE/MAX All-Stars Realty Inc.
9 Brownlee Dr
Bradford West Gwillimbury, Ontario
Prime Location In Bradford *5 Minutes To All Amenities including Hwy 400*. This Beautiful Ranch style Bungalow offers 3+1.Bedroom, 4 Bathrooms. Amazing 1 Ac Piece of Paradise. Entertainer's Delight In The Open Concept Layout, Resort Style Backyard Featuring Inground Salt Water Pool, Two Pool Houses, and a Natural Gas Fire Pit. Chefs Dream Kit W/Granite Counters, Built in AppI, Heated Floor Basement. Finished Basement W/Cozy Family Rm, W/Out to the pool Area.**** EXTRAS **** Please see the attached list of inclusions (id:46317)
Mccann Realty Group Ltd.
3 Thomas Legge Cres
Richmond Hill, Ontario
Stunning Detached Home With Double Entry Door, Welcoming Foyer, Open Concept Main Floor with 9 'Smooth Ceiling, Wide Baseboards & Trims, Crown Molding, Pot Lights. Upgraded White Kitchen, Beautiful Stone Backsplash, Quartz Counters, Centre Island. Gleaming Hardwood Floors & Staircase,French Door Entry To The Spacious Primary Bedroom Retreat, 4pc Ensuite Bath & Large W/I Closet. Many Upgrades Throughout, See Attached List. Convenient Direct Entry From The Garage. Matured Trees Provide Privacy To The Professionally Lanscaped, Fully Fenced Backyard. Situated In The Heart of Oak Ridges, Close To Schools, Park And Yonge Str. Shops & Restaurants. Must Be Seen To Be Appreciated, Call Today To Arrange A Showing!**** EXTRAS **** Basement Is Partly Finished, Studds In & Is Waiting for Your Finishing Touches. (id:46317)
Century 21 Heritage Group Ltd.











