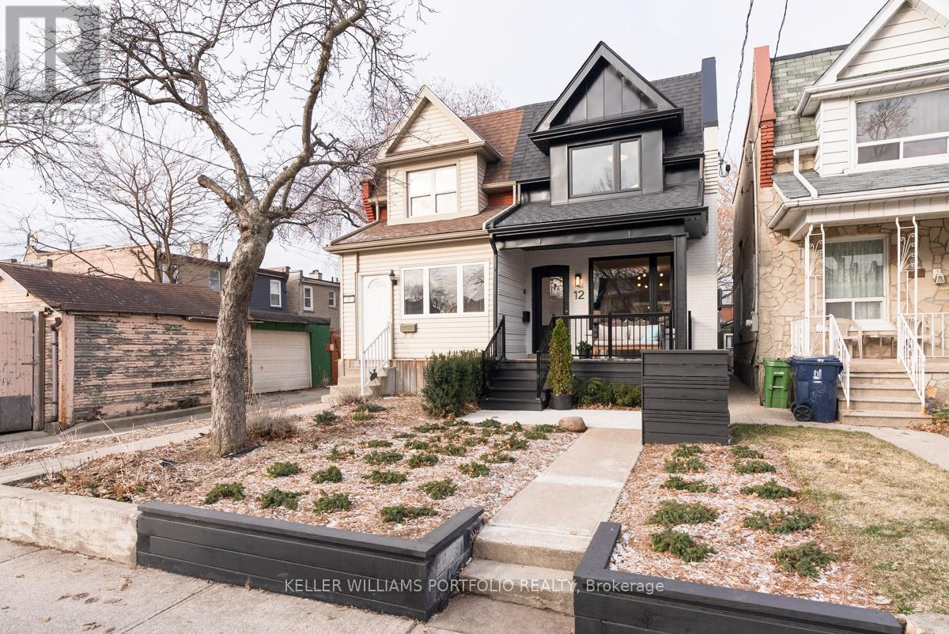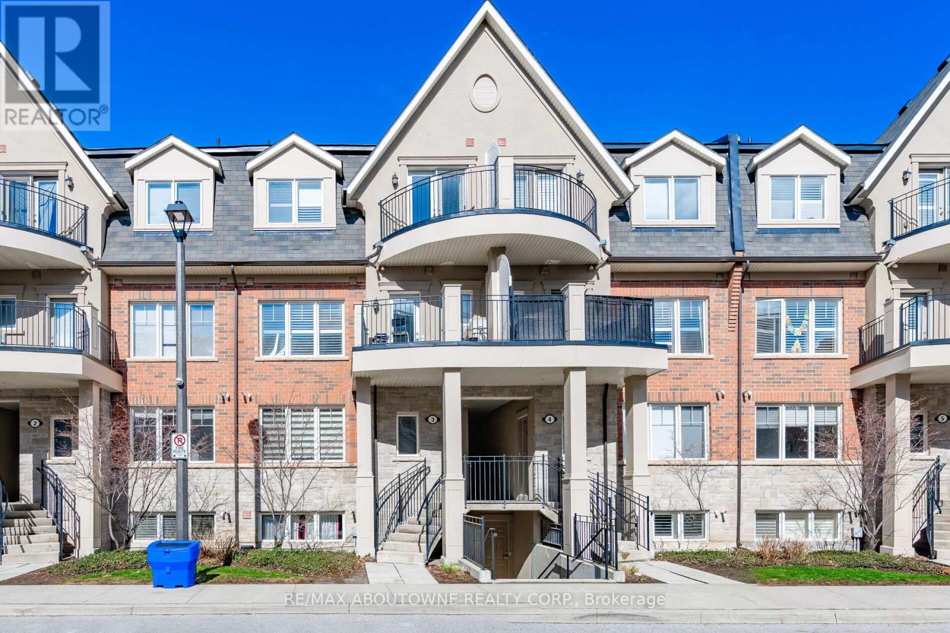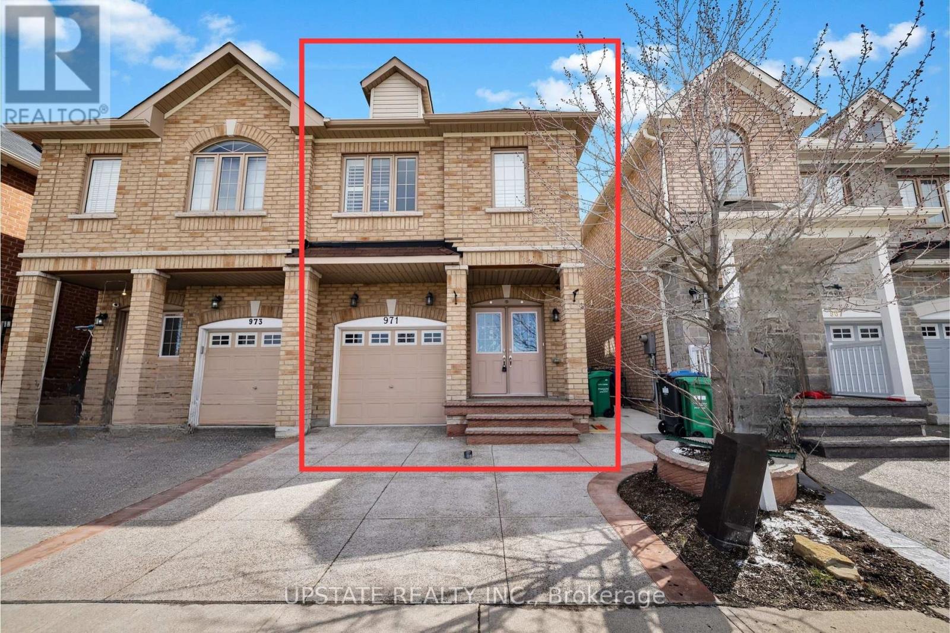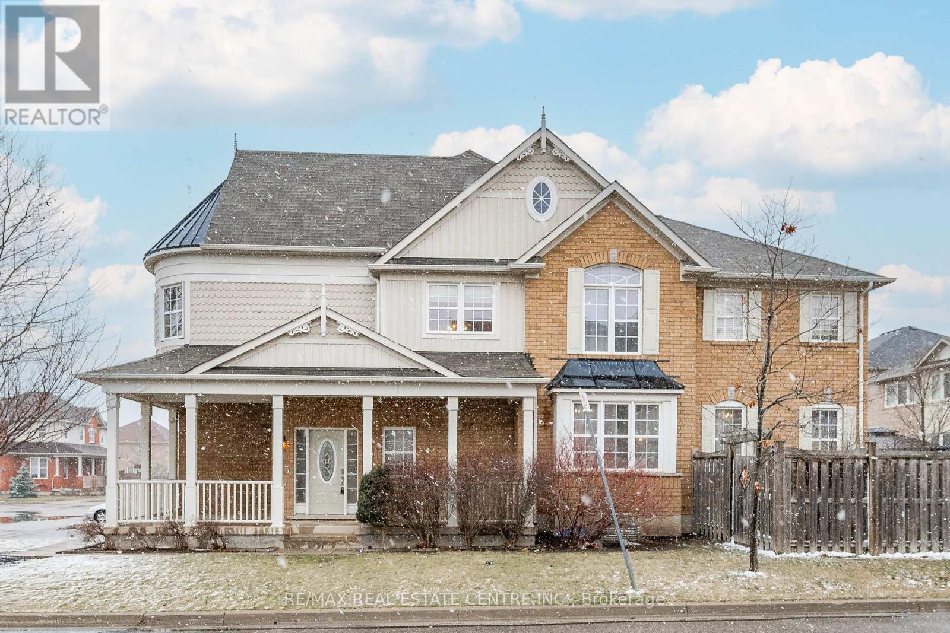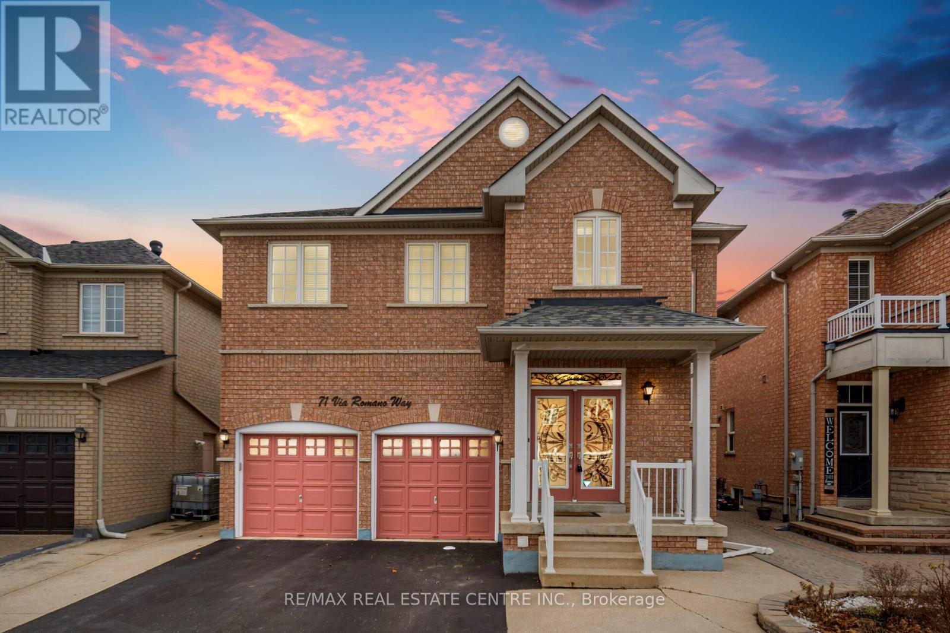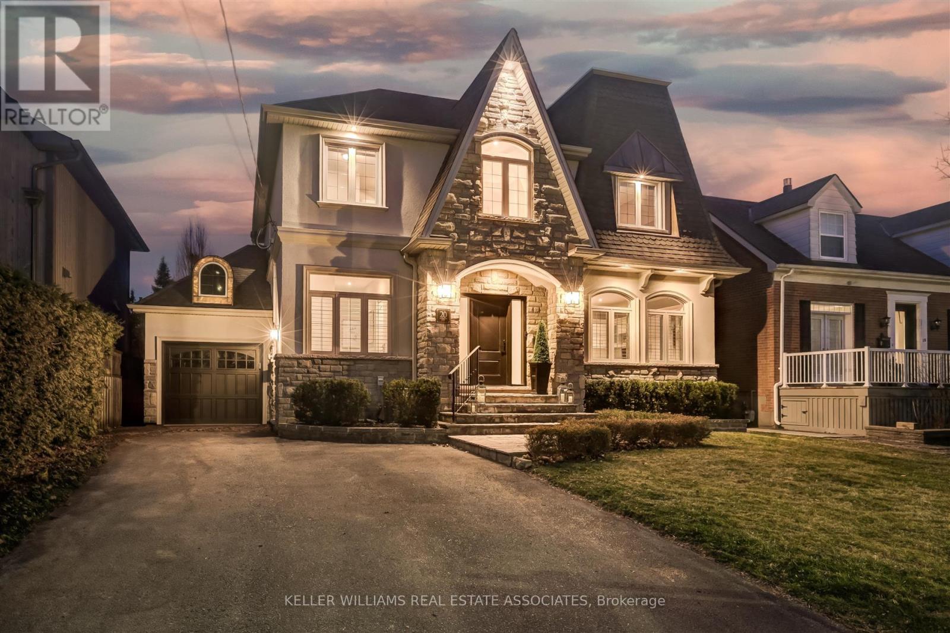2215 Oakridge Cres
Burlington, Ontario
This immaculate executive residence, freshly painted and boasting 4+1 bedrooms, is nestled on a quiet family-friendly street in Headon Forest. Its prime location offers convenience to schools, parks, trails, shopping centres, and essential amenities. Step inside to experience the elegance of the main level with its hardwood floors, California shutters, and open concept living and dining areas. A welcoming family room offering a vaulted ceiling and gas fireplace, provides a cozy retreat. Additionally, the main floor features a powder room with a heated floor, laundry room with garage and side yard access, and a gourmet kitchen equipped with a built-in desk, pantry, S/S appliances, heated floor, and a breakfast area with patio access. The basement was prof. renovated in 2024. Notable updates include a new garage door and keypad, humidifier (2024), furnace (2023), shingles (2020), soffits, eaves and downspouts (2020), most windows replaced between 2019 and 2021, and front door (2019).**** EXTRAS **** Outside, the fully fenced back yard invites summer enjoyment with its stone patio, on-ground gas heated pool, additional custom privacy fencing (2023), cabana, and large maple tree. Easy access to highways. An exceptional family home! (id:46317)
Royal LePage Real Estate Services Ltd.
739 Reece Crt
Milton, Ontario
The 50' Alston has arrived! This beauty is located in the Harrison neighbourhood close to the escarpment, known for its schools, parks, trails and the iconic Milton Velodrome. Top featureswe love about this home: 1. 50 wide lot. 2. True double car garage. 3. Double door entry into a generous size foyer with wainscoting. 4. Custom designed kitchen with floor to ceiling cabinetry and quartz counters. 5. Main floor office with French glass doors and built in cabinetry. 6. Designer lighting fixture and large windows with silhouette blinds. 7. Large master bedroom with feature wall, a walk-in closet, and a generous modern ensuite. 8. Upper floor laundry. 9. Finished basement with a builder-provided separate entrance. 10. The basement has a bedroom with a kitchenette, a full 4pc washroom, and the potential for a second bedroom. Bonus Feature: This home is 2670 sq/ft above grade PLUS the finished basement has almost 4000sq/ft of living space. (id:46317)
Forest Hill Real Estate Inc.
12 Britannia Ave
Toronto, Ontario
Be the first to inhabit this immaculate renovated designer home in The Junction meticulously crafted from the studs. Experience seamless modern living with every detail thoughtfully curated for comfort and elegance. Upon entry, be greeted by an airy open-concept layout, bathed in natural light, complemented by exquisite wide plank flooring. The gourmet kitchen, a haven for culinary enthusiasts, features high-end stainless steel appliances, quartz countertops & bespoke cabinetry, ideal for both intimate gatherings & lively soires. Retreat to the generously sized primary suite, complete with expansive built-in closets & a luxurious ensuite bath. Step outside to your private fenced backyard oasis, adorned with tastefully laid patio stones & a lush garden - a serene escape for alfresco dining & summer gatherings. Located in a tranquil urban neighborhood, just steps away from parks, dining, shopping local breweries; offering the perfect blend of sophistication & convenience**** EXTRAS **** City permit for complete back to studs renovation/extension/basement lowering closed 21st March 2024. New everything! Roof, windows, 200Amp elec, plumbing, spray foam insulation, on demand hot water, furnace/Ac, appliances, walls, floors (id:46317)
Keller Williams Portfolio Realty
#4-01 -2420 Baronwood Dr
Oakville, Ontario
Stylish 2 bedrm, 2 full bath condo all on one level, boasting 2 underground parking spaces in Oakvilles Westmount community! Large mudroom/entry way leads into the foyer w/loads of storage space & access to laundry/utility closet with hook-up for washer & dryer. Crisp, white kitchen with quartz countertops, stainless steel appliances, centre island with breakfast bar, plenty of cabinetry and backsplash. Kitchen overlooks the dining rm with plenty of pot lights and living rm with large windows with California shutters and walk-out to the fully fenced private ground-floor patio - perfect for enjoying your morning coffee. The primary bedrm boasts 2 large closets & a 5pc ensuite bathrm. 2nd bedrm w/large closet, window overlooking the terrace & easy access to 3pc main bath. 2 underground parking spaces and 1 storage locker included. Walk to scenic trails, parks, schools & Starbucks. Easy access to major highways, Bronte GO, OTMH, Bronte Creek Provincial Park, shopping & loads of amenities! (id:46317)
RE/MAX Aboutowne Realty Corp.
45 Murrie St
Toronto, Ontario
Welcome To 45 Murrie - A Charming Detached Home Situated On A Spectacular 40 ft x 125 ft Lot In The Heart Of Mimico. Located On A Quiet Tree-Lined Street, 15 Minutes To Downtown Toronto & Steps From The Lake! Come Visit This Beautiful Community & Family Friendly Street - It's Walking Distance To Incredible Local Shops, Cafes, Restaurants, Schools, Parks, Waterfront Trails, Swimming Pools, Skating Rinks, TTC & Mimico Go Station.**** EXTRAS **** Wonderful Opportunity To Move In & Update To Your Taste... Or Renovate... Or Build A Custom Home On One Of The Best Lots In The Neighbourhood! Please Book An Appointment To Walk The Lot. (id:46317)
RE/MAX Hallmark Realty Ltd.
11 Icon St
Brampton, Ontario
Absolutely stunning !! Brand New , Never Lived in. Brick & stone Elevation ## No Side Walk ## Facing Park ### 4Bedroom 4washroom, Modern Open Concept Layout . 10ft Ceiling on Main & 9FT ON 2nd Floor . Separate Living Room (Can be Used as main Floor Office ) , Dining Room & Family Room. Modern Open Concept Upgraded Kitchen with Granite Counter & Breakfast Area. Master bedroom with 5pc Ensuite & walk in Closet . Very Spacious Other Bedroom . 3Full Washroom Upstairs . Modern hardwood flooring with Matching Oak Stairs. smooth ceilings throughout the house . Small Quiet Street, Upgraded 200 amps. Electric Panel. Great Location Close to Walmart Super Centre , Park, Schools , Bus Stop & Hwy410. (id:46317)
RE/MAX Realty Services Inc.
971 Francine Cres
Mississauga, Ontario
Welcome to the epitome of luxury living in the Heartland Area! This beautifully upgraded semi-detached house offers a double door entry and a prime north-facing position, overlooking a park. As you step inside, you'll be greeted by a bright and airy open concept layout featuring 9ft ceilings pot lights throughout. The living and dining rooms showcase gleaming hardwood floors. The chef's kitchen boasting quartz countertops, a quartz backsplash, and a spacious eat-in area leading to your own private backyard. The primary bedroom awaits with walk-in closets and a luxurious 5-piece ensuite, offering a tranquil sanctuary to unwind. The finished basement with separate entrance from the garage. Aggregated concrete in the front. Recently refreshed with new paint throughout. Situated just minutes away from the schools, parks, highways 401/403, and all essential amenities, including Walmart, Costco, Home Depot, and the Heartland shopping center, this location offers the ultimate convenience.**** EXTRAS **** Great opportunity for first time buyers/rentable basement. (id:46317)
Upstate Realty Inc.
917 Whaley Way
Milton, Ontario
Gorgeous 4 B/R, 5 W/R Executive Detached Home 3650 Sq ft of finished living space including the basement, With A Premium Corner Lot with 48 Ft Frontage Fin Bsmt & Separate Entrance. Hardwood Flr On Main Lvl. No Carpet. Separate Living & Formal Dining Rm With Door Could b\Be Used As An Extra Bedroom On Main Level.. Modern Kitchen With S/S Appl, Granite Counter Top And Backsplash & Breakfast Island And Breakfast Area. Sunfilled Family Room. Hardwood Piano Staircase With Iron Pickets. 2 Prim Bedrooms One With Walkin Closet & Ensuite And second Prime bedroom with 3 Pc Ensuite and 2 closets Large Laundry Rm On 2nd Floor. Fin Bsmt With Kitcken, Separate Entrance Rec Rm, 5th Bedroom Den And 2nd Laundry. Close To School & Parks, Shopping. (id:46317)
RE/MAX Real Estate Centre Inc.
1200 Albion Rd N
Toronto, Ontario
S-P-R-E-A-D OUT! Etobicoke dream, rarely offered, 5 level backsplit for large or extended family, rental income potential, (3) kitchens, 3 bathrooms, 4 large bedrooms, w/space on lower level to add more bedrooms. Walkout to large yard and sunroom, gas fireplace, double car garage with 6-7 parking spaces. Lower level at ground level so lots of natural light. Established Neighbourhood with long term owners, well maintained property, just needs your personal updating. Investor dream! Or live in half, rent other to pay mortgage. Easy to show, possession flexible, some furnishings negotiable.**** EXTRAS **** Humber College and york university close by, transit at doorstep, close to schools, shopping, hospitals, high demand area close to all major highways. PRE INSPECTION REPORT AVAIL. Executors Domenico Tatone and Giovanna Bosco. (id:46317)
RE/MAX Experts
71 Via Romano Way
Brampton, Ontario
Absolutely Gorgeous! This Bright & Spacious Detached Home Boasts Approx. 4100sqft Of Living Space Featuring 5 +2 Bed With 4 Full Baths On The 2nd Floor. The Main Floor Offers A Bonus Den/Home Office Which Can Easily Serve As The 6th Bed. Separate Living & Dining Area And A Cozy Family Room With A Fireplace. Finished Basement With Walk-Up/Separate Side Entrance. 2 Car Garage Home With Double Door Front Entry! Wide Driveway For Parking Up To 7 Cars. Beautiful Gourmet Kitchen With High-End S/S Appliances, Modern Quartz Countertops & Backsplash. Huge Primary Bedroom With Extra-Large Custom Walk-In Closet & 5-Piece Ensuite With Jacuzzi & Shower. Hardwood Floors Throughout - Carpet-Free Home! Recently Finished Rentable Basement With Walk-Up Entrance & Its Own Laundry Space, Kitchen & Bath. Serene Backyard With Interlocking Pavers And Plenty Of Space For Gardening Enthusiasts To Cultivate Their Own Veggies. Come And Fall In Love With This Beauty!**** EXTRAS **** Just Minutes To Gore Meadows Comm. Centre For Gym, Yoga, Swimming, Games, Outdoor Ice Rink, Summer Camps & Library. Walking Distance To School/Park/Gurudwara, 4 Minutes To Hindu Sabha Mandir. Public Transit At Door Steps, Near Hwy 427 & 407 (id:46317)
RE/MAX Real Estate Centre Inc.
20 Cumberland Dr
Mississauga, Ontario
Situated 90 steps from Lake Ontario in the trendy village of Port Credit just moments away from shops, restaurants & the GO train, this exquisite residence epitomizes timeless elegance. Enter the home through the grand, 2-storey foyer where you will find hardwood floors & sundrenched principal rooms, including a formal dining room, a versatile bedroom/office w/custom built-ins & a double-sized Murphy bed. Enjoy the open-concept kitchen w/quartz counters, breakfast bar & stainless appliances. At the heart of this home is the expansive family room, boasting 14' ceilings, picture window, gas fireplace & walkout to a jaw-dropping backyard that's an entertainer's dream.The second floor features large bedrooms, spacious closets & a 5-pc bathroom. Unwind in the primary suite, with its 5-pc ensuite, walk-in closet & scenic views of the backyard oasis.The lush backyard is a peaceful escape, ideal for entertaining w/Jamieson saltwater pool and large overflow hot tub & abundant patio & deck areas**** EXTRAS **** The outdoor entertainment cabana features a beverage fridge, wet bar, toilet, shower & a swing-out TV bracket for your favourite sports viewing & you don't even need to leave the pool or hot tub. (id:46317)
Keller Williams Real Estate Associates
34 Manchester Ave
Toronto, Ontario
Discover The Perfect Family Home Full of Charm & Character Tucked Away On A Quiet Street in The Desirable Christie Pits Neighbourhood. Lovingly Maintained & Cared for by the Same Family for Decades. Large Primary Bedroom w/ Natural Light Pouring In, Eat-In Updated Main Floor Kitchen, High Ceilings & Sunny South Facing Porch Are Just a Few Bonuses That Make This The Ideal Home For Your Family. Plenty of Storage Throughout - Meeting All Your Needs For A Clutter-Free & Organized Lifestyle. This Home Not Only Offers Comfortable Living Spaces, Bay Windows & Hardwood Floors But Also Brims w/ Potential. The 2nd Floor Kitchen, Separate Entrance to Basement and Possibility of a Laneway House Provides Several Income Producing Options. Unparalleled Convenience - Just Steps Away From Ossington Subway Station, Short Walk to Cozy Coffee Shops, Delicious Restaurants, Great Shopping (Farm Boy, Fiesta Farms, Loblaws) & Christie Pits Park.**** EXTRAS **** Are You A Cyclist? Hop On The Shaw St Bike Lane To Connect To Work/School/Play. Make Sure You Head Down to the Vibrant Ossington Ave Which Has Been Named One of The Coolest Streets In The World! (id:46317)
Exp Realty


