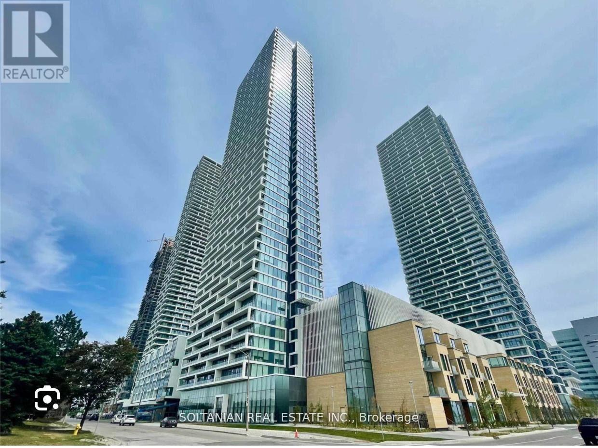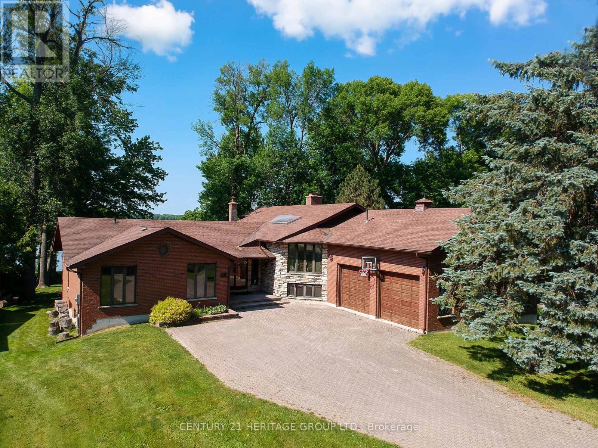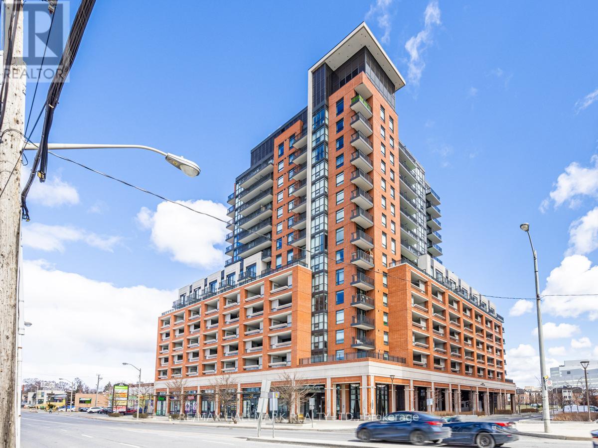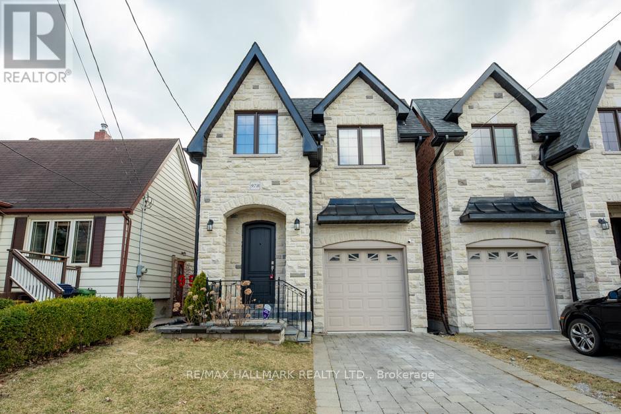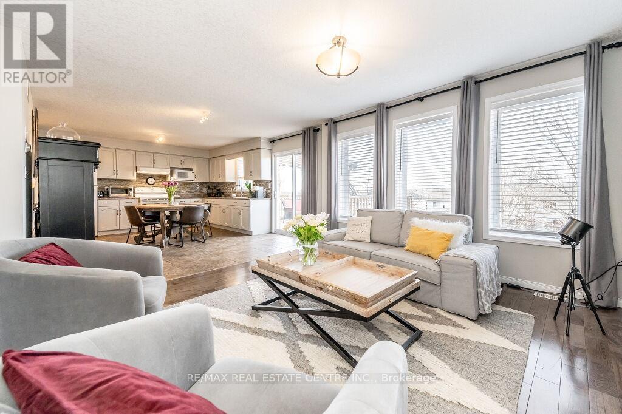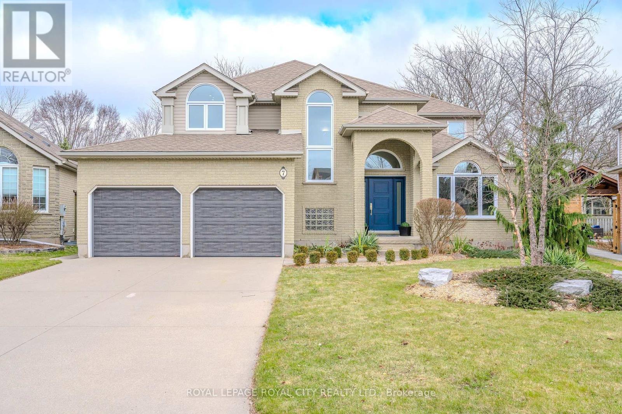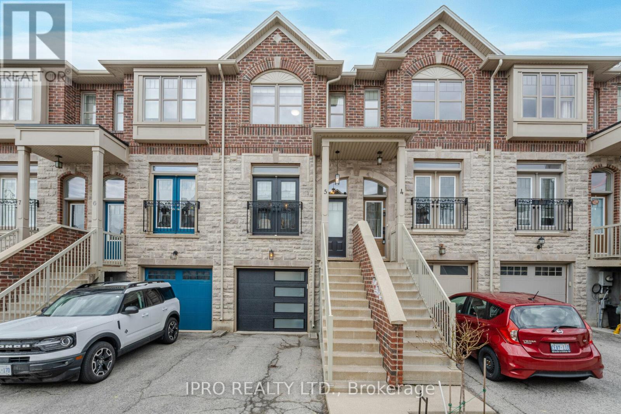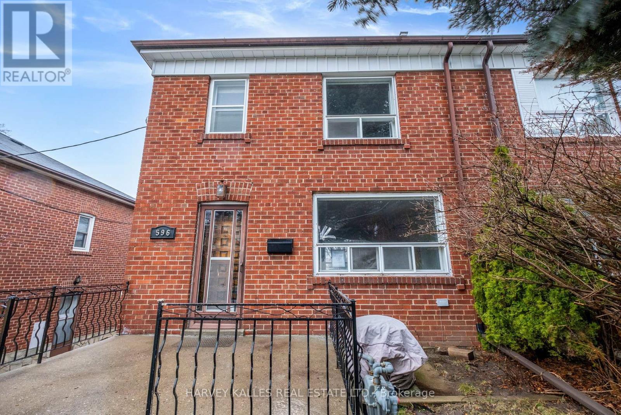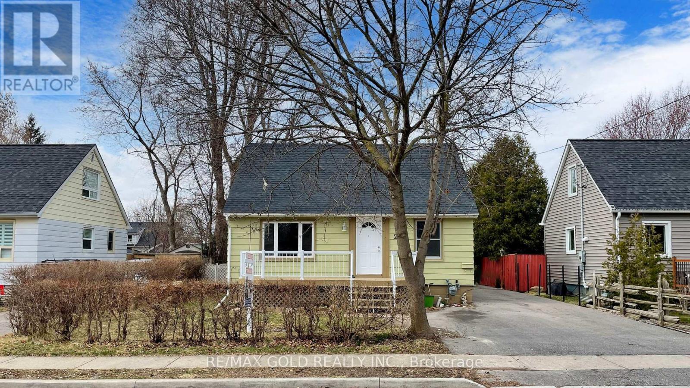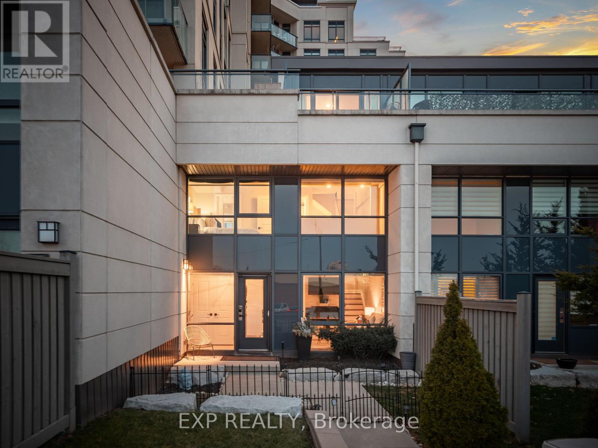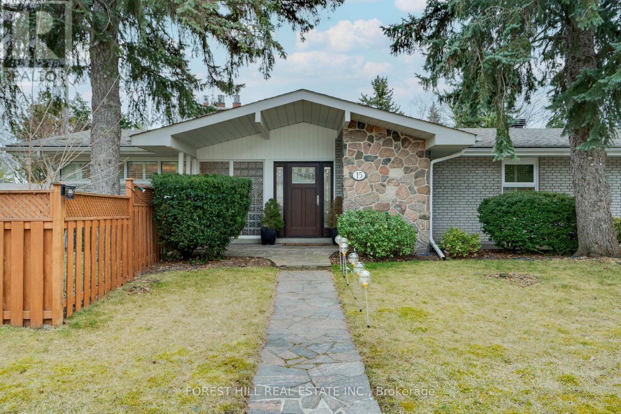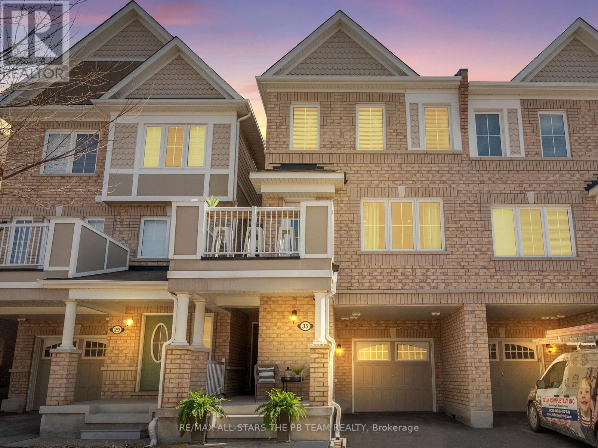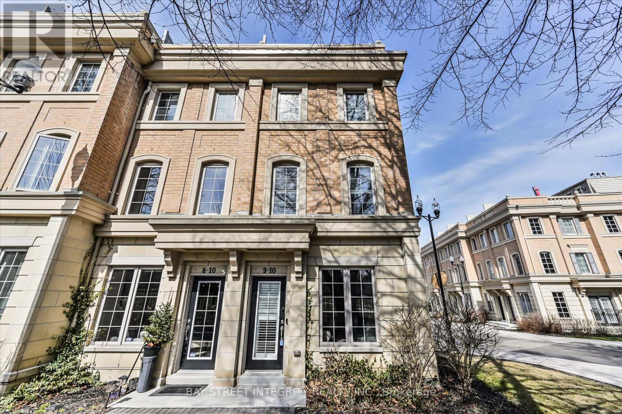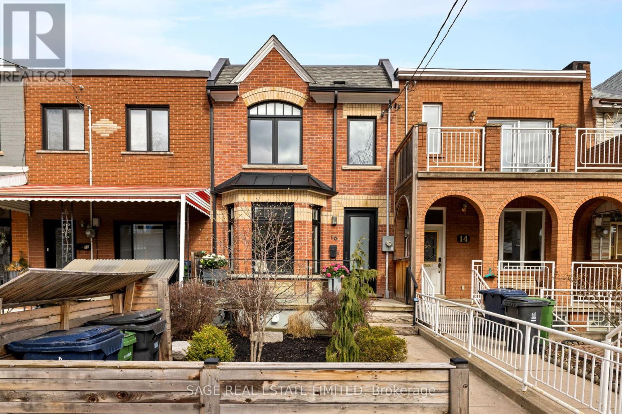#lph6111 -898 Portage Pkwy
Vaughan, Ontario
Stunning North Facing 1BR 1Bath in the Most Demanding VMC community. where convenience meets luxury at every turn. lower penthouse offers a lifestyle that's second to none. stunning unobstructed panoramic views that stretch across the city skyline. open-concept layout/resort style, w high 9Ft ceilings & floor-to-ceiling windows that fill the space with natural light. modern kitchen featuring sleek stainless steel appliances & island. primary bedroom is private retreat w floor to ceiling windows. Wake up to breathtaking views every morning and unwind in the evenings as you watch the city lights twinkle below .Large Balcony Perfect for Enjoying the Unobstructed Beautiful View. Residents of 898 Portage Parkway enjoy a wealth of amenities, subway station just steps away for easy commuting, a nearby YMCA for fitness and recreation, close proximity to York University, Ikea, Costco, Wal mart, Vaughan mills, New hospital, Canada's Wonderland, Restaurants. Access to hwy 400/407/hwy 7.**** EXTRAS **** Amazing location with great amenities Media room, Golf Stimulator, Bar & Restaurant, Guest suites & MORE! . (id:46317)
Soltanian Real Estate Inc.
#1616 -50 Dunfield Ave
Toronto, Ontario
. (id:46317)
Century 21 King's Quay Real Estate Inc.
16 Thicketwood Pl
Ramara, Ontario
Spectacular waterfront 4-Season home with great potential for 6-Figure Income on the lake Simcoe with just over 1/2 acre land, 5000+ sqft flr area (First flr area & bsmt finished area) & almost 100 ft water frontage. The owner has a valid short term rental permit for this architectural custom design w high ceilings, large windows overlooking the lake & one of the largest Bungalows in the prestigious bayshore village. This beautiful 6-Bedroom home brings you luxury living in a cottage country W/Municipal water & sewer, In a family friendly neighbourhood. Enough for family and friends large entertainment area including a two way fireplace. 2 attached garages to store boat & snowmobile. Enjoy gorgeous view of sunset from huge aluminum dock, swim in the clear and calm water, kayak or take a boat to ride right of your dock! The seller is a member in good standing with the bayshore village association. The membership fee is approx $900/Yr this gives you access to: Pool/Tennis/Golf&Etc.**** EXTRAS **** New roof and Skylights instullation in September 2023. home is connected to high speed internet (Fiber Cable) (id:46317)
Century 21 Heritage Group Ltd.
#304 -3091 Dufferin St
Toronto, Ontario
Located at trendy Treviso III, this 2-bedroom, 2-bathroom condo combines efficiency and functionality. The condo features a practical, large open concept layout. Spacious living and dining area is filled with natural light! The kitchen is equipped with stainless steel appliances and granite countertops for a modern touch. West-facing orientation ensures abundant natural light, complemented by a spacious terrace for outdoor enjoyment. The primary bedroom includes a 4-piece ensuite bathroom and floor-to-ceiling windows. Laminate floors throughout the unit! Freshly painted and immaculately kept - ready to move in! Building amenities within the enhance the living experience, including a 24-hour concierge, outdoor pool, gym, EV charging stations, and visitor parking. This condo also comes with one parking space and a storage locker, offering added convenience for residents. This condo is perfect for young professionals with great building amenities and excellent location!**** EXTRAS **** Easy access to Yorkdale Mall, Starbucks, Shoppers Drug Mart, various restaurants and TTC. Ideal for those seeking a balanced urban lifestyle in a well-appointed community. Flexible closing. Come and check it out today! (id:46317)
RE/MAX Hallmark Realty Ltd.
850 Green St
Innisfil, Ontario
See Virtual Tour & Interactive Floor Plan Of This Stunning 4-bedroom, 4.5-Bath 3067 SF Residence(plus finished bsmt) Boasting A Swim Spa For Ultimate Relaxation!. A Truly Well Kept And Very Well Updated Gem Of A Home With Too Many Features To List(see attachment). 850 Green St Is Bright & Spacious. It Boasts California Shutters Top To Bottom & A Fabulous Entertainers Main Flr Layout That Features An Over Sized Kitchen With Servers Stn, & A Breakfast Area That Overlooks A Large Living Room That Has Built Ins & A Wet Bar! A Gorgeous Out-Door Backyard Retreat Awaits(Over $65K Spent) With Extensive Landscaping That Includes An All-Year Round Swim SpavFor Excercise, Playtime & Downtime. Downstairs You Will Find A Brand New Professionally Finished Basement With Exercise Room(Bdrm) Wet Bar & 3 Pc Ensuite. Upstairs Bedrooms Are Very Spacious And Feature California Shutters, Closet Built Ins & Ensuites. Don't Miss This Gem Of A Home!**** EXTRAS **** OPEN HOUSE SAT MAR 30 2-4pm (id:46317)
Century 21 Parkland Ltd.
97b Craiglee Dr
Toronto, Ontario
This exquisite home is a sight to behold with its impressive design & attention to detail. The 4 bdr, 5 bath home boasts beautiful hardwood flrs throughout that shine in the natural light & make every step feel luxurious.The 10 high ft ceilings, elegant crown moulding, wainscoting, skylight and potlights throughout add a touch of sophistication to the overall decor, making the home look like it's right out of a home design magazine. As you enter the home, you're greeted by a formal living room with a cozy electric fireplace that invites you to relax & unwind. The open concept dining room is perfect for entertaining guests & combines a stunning kitchen with sleek quartz counters, ample of pantry space, & access to a deck leading to spacious backyard. Upstairs You'll find 4 Spacious Bedrooms with Two Ensuite Bathrooms. The finished bsmt is perfect for family gatherings with a 2-piece washroom, fireplace & separate entrance. Steps to schools, TTC, shopping, cafes, Go Train & Bluffs! (id:46317)
RE/MAX Hallmark Realty Ltd.
173 Clair Rd W
Guelph, Ontario
Exquisite 3-bdrm home with W/O bsmt & stunning backyard in prestigious south end! Living room W/solid H/W floors & expansive windows. Eat-in kitchen W/white cabinetry, glass tiled backsplash & ample counter space. Slide open doors to upper deck ideal for BBQ amidst breathtaking views & spectacular sunsets. Exquisite stairs W/wrought iron railings lead to loft offering unlimited possibilities as home office, hobby room or 4th bdrm. Primary bdrm W/laminate floors, dbl closet & 4pc ensuite W/enormous vanity & tiled shower/tub. 2 other bdrms W/laminate flooring, closet space & large windows. 4pc main bathroom & 2nd floor laundry. Finished bsmt W/rec, laminate floors & renovated bathroom with W/I glass shower & sleek vanity. Large windows, pot lighting & sliding doors allow space to be bright & inviting while providing access to large partially covered stone patio W/pergola. By adding dividing wall to recroom the potential for 4th bdrm emerges or transform area into in-law or income suite.**** EXTRAS **** Backyard W/gardens & manicured landscaping. One of the largest backyards in south-end on clear day high elevation provides views of downtown. Close to Pergola Commons offering groceries, LCBO & dining. 2-min drive to Hanlon & access to 401! (id:46317)
RE/MAX Real Estate Centre Inc.
7 Elderberry Crt
Guelph, Ontario
Step into your dream home located in one of Guelph's most coveted south-end Pineridge community, nestled on a tranquil cul-de-sac. Boasting over 3600 square feet of finished living space, this 2-story residence offers ample room for every family member. The second floor features 4 spacious bedrooms, including a full ensuite, ensuring comfort and privacy for all. The main floor is thoughtfully designed, featuring a dining room, living room, kitchen, and family room, offering generous space for everyday living and entertaining. Recent upgrades include triple-glazed windows, enhancing energy efficiency, reducing noise, and improving insulation. The fully finished basement adds additional living space, perfect for a home office, media room, or recreational area. on a tranquil cul-de-sac. Step outside to the beautifully landscaped backyard oasis, ideal for relaxation and summer gatherings. The expansive backyard boasts mature trees and two stone patios, one covered and one open. (id:46317)
Royal LePage Royal City Realty Ltd.
19 Markham St
Brampton, Ontario
Lovely, Spacious, Well Kept Home In Sought After M-Section Close To Schools, Parks, Hospital and rec centre. The main level comprises an open foyer, a spacious living/dining room combination, a large eat-in kitchen with wall to wall windows and extra cupboards + counters, a good size family room with a walkout and a floor to ceiling brick fireplace, a laundry room with a side entrance and a convenient powder room. The second floor comprises 4 large bedrooms and the main 4 pce washroom. The large principle bedroom has a walk-in closet and full ensuite bathroom. The basement has a large L-shaped rec room with wood ceiling, a storage room, a cold room and workshop which is combined with the furnace room. On the outside there is a good size deck with climbing vines off the fam room and fenced yard. In the front there is a double driveway leading to the 2 car garage.**** EXTRAS **** Extras include extensive laminate and hardwood flooring, fridge, stove, B/I dishwasher, clothes washer and dryer, central air and high efficiency furnace, wood ceiling in the rec room.. (id:46317)
Ipro Realty Ltd.
#5 -2410 Woodstock Tr
Oakville, Ontario
Great Value Freehold 1600 Sqft 3 Storey Townhouse. Ground Floor Family Room W/ W/Out To Backyard. Stunning Kitchen W/ Juliette Balcony, B/Fast Bar, Granite Counter-top, B/Plash. Combined Liv + Din With Hardwoods, Led Pots, Stone Accent Wall W/ Gas Fireplace, 9' Ceilings, And W/Out To Deck. Large Master Bedroom W/ Hardwood Floor, 4 Piece Ensuite, W/In Closet +Single Closet. Second Bedroom W/ Hardwood Floors, 3 Piece + Double Closet. Lower Level Offers Additional Living Space W/ Family Room W/ W/O To Fully Fenced Backyard. New Smart WiFi Garage Door Opener. Close to Walking Trails, Shops, Restaurants, Schools, Hospital & Easy Access To QEW + 407.**** EXTRAS **** Garage Features Two Utility Closets To Allow For Plenty Of Storage. Light Fixtures, Cvac 'As Is', All Window Treatments, Washer, Dryer, Dishwasher, Fridge, Stove, All Bathroom Mirrors. (id:46317)
Ipro Realty Ltd.
596 Mcroberts Ave
Toronto, Ontario
Welcome home to 596 Mcroberts at Caledonia & Eglinton. The perfect, charming 3 bed 2 Bath family home, with in-law suite in the basement & separate entrance. Cute backyard, mutual drive & detached garage. This is an opportunity that you do not want to miss! (id:46317)
Harvey Kalles Real Estate Ltd.
22 Rogers Rd
Brampton, Ontario
Fully renovated home nestled in the vibrant heart of Brampton. This exquisite property boasts a spacious 3+1 bedroom layout, ensuring ample room for both family living and guest accommodations.Featuring a finished basement, complete with a separate entrance, offering versatile living space for entertainment or a home office. Recent enhancements elevate this home to a new level of sophistication and comfort. Revel in the contemporary ambiance set by the brand-new laminate flooring that flows seamlessly throughout the house. The entire interior has received a fresh coat of paint, creating a bright and welcoming atmosphere, renovated washrooms and culinary enthusiasts will adore the fully updated kitchen. Situated in a desirable Brampton neighbourhood, 22 Roger Rd is moments away from excellent schools, shopping centre, parks, and public transit, blending suburban tranquility with urban convenience. Don't miss the opportunity to make this beautifully renovated house your new home.**** EXTRAS **** NEW! Kitchen, Washrooms, paint, flooring & roof, Deck in front and back, Big lot size (id:46317)
RE/MAX Gold Realty Inc.
180 Berry Rd
Toronto, Ontario
Nestled in a highly coveted neighbourhood, this stunning home boasts hardwood flooring throughout, a luxurious eat-in gourmet kitchen featuring a breakfast counter, and a spacious open-concept living/dining area flooded with natural light. Step through to discover a separate enclosed kitchen and lounge area, complete with French doors leading to an expansive Pool Sized yard ideal for entertaining, or relaxing The private prime bedroom offers tranquility with its double closet and attached 3 pc bathroom. Four generously sized bedrooms, each with distinctive features like ensuite,and ample closet space catering to diverse needs. A self contained lower level apartment with separate entrance, this property offers income potential or a cozy lady cave retreat. This home makes it ideal for 2 family living, aging parents, or as a savvy 3 unit investment opportunity with an excellent return. Situated minutes to the waterfront, exceptional location, shopping and major roadways it has it all.**** EXTRAS **** Indeed this home epitomizes the perfect blend of comfort, convenience, and versatility, making it a true treasure in the real estate market. *OPEN HOUSE SAT/SUN 2 to 4* (id:46317)
Royal LePage Signature Realty
133 William Duncan Rd
Toronto, Ontario
Luxury 3 Story Double Car Garage Corner Lot Townhouse,3050sqft Total Includes 736sqft Lower Level, , Upgrades$173k by builder. Fully finished Basement, 9footceilings & Engineered Hardwood Throughout, Pot lights on every level. Wolf Built-In Panel Ready Appliances.7Foot Kitchen Island With Waterfall On Both Sides. 2 - Air Handlers With Heat And Cooling Capabilities On Every Floor For Your Customization ,Quartz Counter Top In Kitchen With Matching Slab Backsplash. Steel Pickets With Fully Oaked Staircases On Every Level. The Entire 3rd Floor Is The Primary Bedroom With Ensuite, His&Her Walkin Closets, Primary Bathroom Is Custom Designed With Free Standing Soaker Tub, With Separate Frameless Glass Shower With Builtin Bench, Extending Height Vanity With 2 Sinks. Italian Porcelain Tiles &Quartz Counter With Under Mount Sinks In Every Bathroom. Walkout Balcony In Every Bedroom.16 Foot Height Double Car Garage With Option To Build A Loft, W/O Deck To Private Full Fenced Landscaped Yard**** EXTRAS **** Valence lighting,Oversized Island, Waterfall countertop on both sides of island,Wolf gas range Top,Matching Quartz Slab Backsplash ,Pot filler above stove, Upgrade champagne bronze faucets double square edge Quartz counter tops ,Apron Sink (id:46317)
Dream Home Realty Inc.
135 Venice Gate Dr
Vaughan, Ontario
Welcome to your dream home in the desirable Vellore Village! This stunning property boasts a wrought iron front entrance door, setting the tone for elegance. You'll be greeted by the timeless charm of smooth ceilings and upgraded baseboard and trim throughout.The main floor features 9-foot ceilings.The kitchen is open concept w/living room, raised upper cabinets, valance lighting, granite counters, stainless steel appliances &a convenient breakfast bar for casual dining.Offers four bedrooms, providing ample space for the whole family.The primary bdrm includes a 5 piece ensuite bath, a walk-in closet with custom organizers providing plenty of storage space for your wardrobe and belongings.Finished basement with a lookout offers additional living space and includes a modern bathroom featuring a farm-style glass shower door, a soothing rain shower, perfect for unwinding after a long day. Don't miss out on the opportunity to own this meticulously maintained home in a prime location!**** EXTRAS **** Landscaped stone drive (with cement underlay to avoid car tire settling), professionally installed artificial grass in back yard. Custom built stone & cedar shed. 15 ft by 8.5 ft deck. BBQ gas hookup. 3 walk-in closets. All smooth ceilings. (id:46317)
Royal LePage Supreme Realty
#119 -24 Woodstream Blvd
Vaughan, Ontario
Experience the epitome of luxury living! Tucked away in the vibrant heart of Woodbridge, this exquisite three-story condo townhome offers an exceptional layout. Revel in the open-concept kitchen adorned with granite countertops, sleek stainless steel appliances, and ambient under-cabinet lighting. The luminous and contemporary living room boasts soaring ceilings and stunning two-story windows, flooding the space with natural light. Unwind in the spacious primary bedroom, complete with an elegant walk-in closet. Ascend to the third level, where a private east-facing rooftop terrace awaits, along with a generously sized den - ideal for a nursery or home office. Additional highlights include newly installed pot lights, updated door hardware, and professionally refinished kitchen cabinets. Residents enjoy access to a fitness studio, sauna, party room, games area, theatre room, and more. Seize this opportunity for unparalleled luxury living!**** EXTRAS **** Stainless Steel Fridge, Stainless Steel Stove, Stainless Steel B/I Microwave Range Hood, Stainless Steel Dishwasher, All Electrical Light Fixtures, All Window Coverings, Electrical Fireplace, Closet Organizer, TV Mount. (id:46317)
Exp Realty
15 Dalmeny Rd
Markham, Ontario
OPEN HOUSE SAT & SUN!!! Attention First Time Homebuyers, Downsizers & Investors! Stunning Rare 3-bedroom Cozy Bungalow Situated On A Quiet Pocket In The Heart Of Thornhill! This Home Offers A Sense Of Exclusivity & Privacy. Open-Concept Design w/ Pot Lights & Hardwood Floors, Seamlessly Connects the Spacious Living Areas, Making It Perfect For Both Relaxed Family Living & Entertaining. Kitchen Features Extended Cabinetry, SS Appliances, Granite Counters & Bay Window. Open To The Large Dining Area & Walk Out To The Expansive Enclosed Backyard Featuring Huge Stone Patio! The Finished Basement Provides An Additional Huge Bedroom W Oversized Closet As Well As A Versatile Open Space That Can Be Tailored To Your Desires - Family Room, Home Gym, Media Room, & Cozy Den; A Second Room In The Basement Can Serve As Additional Bedroom Or Incredible Quiet Den Area. Basement Features 3 pc Bathroom, Ample Storage Space & Huge Laundry Room! Steps To Amazing Schools, Parks, Shops & Tennis Courts!**** EXTRAS **** Extensive Driveway Offers Ample Parking, BBQ Gas Line, Separate Side Entrance! (id:46317)
Forest Hill Real Estate Inc.
35 Payne Cres
Aurora, Ontario
Introducing 35 Payne Cres, a modern and tastefully finished, move-in-ready freehold townhome nestled in a family-friendly neighbourhood in prestigious St John's Forest of Aurora! This Mattamy-built executive town is a hidden gem that provides a bright and spacious, open-concept layout w/the perfect mix of comfort and style. Step inside to find an airy entry w/ample storage, built in shelving & flex space w/two double closets. The main level boasts a sun-filled open concept floor plan w/oversized living and dining spaces and a modern kitchen w/ample neutral cabinetry, large island w/breakfast bar, S/S appliances, stone countertops, neutral backsplash and under cabinet lighting; hardwood flrs; pot lights; tray ceilings; Walk-out to balcony; The upper level features two generous, bright bedrooms w/zebra-style shades and two modern full bathrooms. The airy primary bedroom is complete w/a walk-in closet and a spa-like ensuite. The large second bedroom features a double closet &**** EXTRAS **** a cozy window seat. Bonus separate storage room & direct access to garage+++This beauty is only moments from hwy, schools, parks, shops & all conveniences!Take this opportunity to jump into a move-in-ready space within an accessible budget! (id:46317)
RE/MAX All-Stars The Pb Team Realty
1716 Conacher Cres
Pickering, Ontario
Absolutely stunning raised 3+2 Bed Bungalow converted to 2+2 in the prestigious Brock Ridges community! This exceptional residence features a 2-car garage, all-brick exterior, and an expansive 6-car driveway on a premium pie-shaped lot of 47*244ft. Nestled on a quiet road with no rear neighbors, the exterior of the house is beautifully illuminated by pot lights. Step inside to discover over 2900sqft+ of luxurious living space, highlighted by a soaring 9 ft ceiling on the main floor and gleaming hardwood flooring throughout.The main level boasts a modern kitchen with S/S appliances, granite counters, & a chic backsplash. The family room, featuring hardwood floors and pot lights, offers a cozy retreat with serene views of the backyard. Originally a 3-bedroom layout, the 3rd bed has been seamlessly integrated into the master, creating an expansive Master bdroom complete with large windows, a walk-in closet, a lavish 5pc ensuite featuring granite counters, double sink, and a luxurious tub.**** EXTRAS **** Can be easily converted back to a 3-bed, allowing new owners to customize the space to their preference.The basement features 2 large BdRms, a large Rec room with above-grade windows that flood with light & 4pc washroom serves the Basement. (id:46317)
RE/MAX Hallmark First Group Realty Ltd.
39 Connaught Ave
Toronto, Ontario
Nestled in the vibrant, family-friendly Leslieville neighbourhood, this charming property offers a host of features for easy and comfortable living. Enjoy hardwood floors, a chef's kitchen with Caesarstone counters, and main floor laundry. Custom closet organizers in all bedrooms add to the convenience. The dug-out basement has 7-foot ceilings and waterproofing with a warranty. Freshly painted interiors and new light fixtures bring a modern touch. Nearby are Woodbine Beach, Greenwood Park, and dining options like Rorschach Brewery and Maru. Public transit and the DVP are easily accessible. Join this welcoming community and make this exceptional property your new home sweet home! (id:46317)
Sage Real Estate Limited
8 Towercrest Dr
Toronto, Ontario
An exceptional opportunity in one of Toronto's most coveted neighbourhoods and the first time available in almost 50 years! This home has been lovingly upgraded over the years. Features include a magnificently renovated kitchen with shaker style cabinets, quartz counters, marble backsplash and stainless steel appliances, hardwood flooring, renovated and updated bathrooms, Hunter Douglas blinds on the main floor, an incredible backyard with two patios, newer front door and windows (main and second), a huge finished basement and so much more. Situated in an excellent school district (Denlow Public School, Windfields Middle School, York Mills Collegiate), private institutions are all in close proximity. This prime location also offers close proximity to all amenities, shops,restaurants, parks, transit and easy access to highways 401, 404 & more.**** EXTRAS **** This very special home exudes pride of ownership and is superbly laid out, perfect for family life and entertaining. Rarely available on this street, don't miss it! (id:46317)
Royal LePage Signature Realty
#9 -10 Hargrave Lane
Toronto, Ontario
Stunning Corner Unit Townhome in the prestigious Lawrence Park neighborhood. South Facing to the Park!! $$$ Upgrades Done by Current Owner. Premium Hardwood Floor Thru-Out W/Smooth Ceilings/Lots of Pot Lights & Beautiful Custom Lightings. Smart Switches, Glass Railing Staircase W/Stair Lighting, Open Concept Kitchen W/Quartz Countertop, Backsplash & S/S Appliances. All Three Bedrooms have large windows with Lots of Natural Sunlight. Extra High Ceiling w/Heated Floor In lower level provide Extra Entertainment Space. Private Rooftop Terrace with Green Park View. Minutes Away from Top Private/Public School, Granite Club, Sunnybrook Hospital, Parks & Shops. Lots Of More to List. A Must See! (id:46317)
Bay Street Integrity Realty Inc.
16 Alma Ave
Toronto, Ontario
Victorian Gem on Alma. You Have To See This Home! 9.5 Foot ceilings, Ample Storage And Tons Of Natural Light. Come Home to Your Open Concept Kitchen Over Looking Your Spacious Family Room and Private Backyard. Functionality Meets Thoughtful Design and Finishes. Two Principal Bedroom Suites, One On The 2nd Floor & One On The 3rd. Both With W/I Closets & Their Own Outdoor Terraces. Views Of The CN Tower Anybody? Incredible Third Floor Ensuite Bathroom With Stand Alone Tub. Fully Finished Basement with Separate Entrance and a Guest/Nanny Suite. Your 1.5 Car Garage Has Easy Access Off The Lane.**** EXTRAS **** Electric blinds throughout home (id:46317)
Sage Real Estate Limited
#323 -415 Jarvis St
Toronto, Ontario
Welcome To 415 Jarvis St - A Beautiful 2 Bed 1.5 Bath Stacked Townhouse Centrally Located Downtown. Popular Floorplan - Main Living Area Has A Gas Fireplace, Updated Galley Kitchen With Quartz Countertops and Stainless Steel Appliances and a Powder Room for Guests. Hardwood Floors In The Living Areas And Bedrooms. Large Rooftop Terrace with A Gas Line For BBQs. Jarvis & Carlton Location Is Close to University of Toronto, Toronto Metropolitan University, Great Shopping and Restaurants and More.**** EXTRAS **** 1 Underground Parking Space. Hot Water Tank Is Owned (No Rental Fees). (id:46317)
Royal LePage Signature Realty
