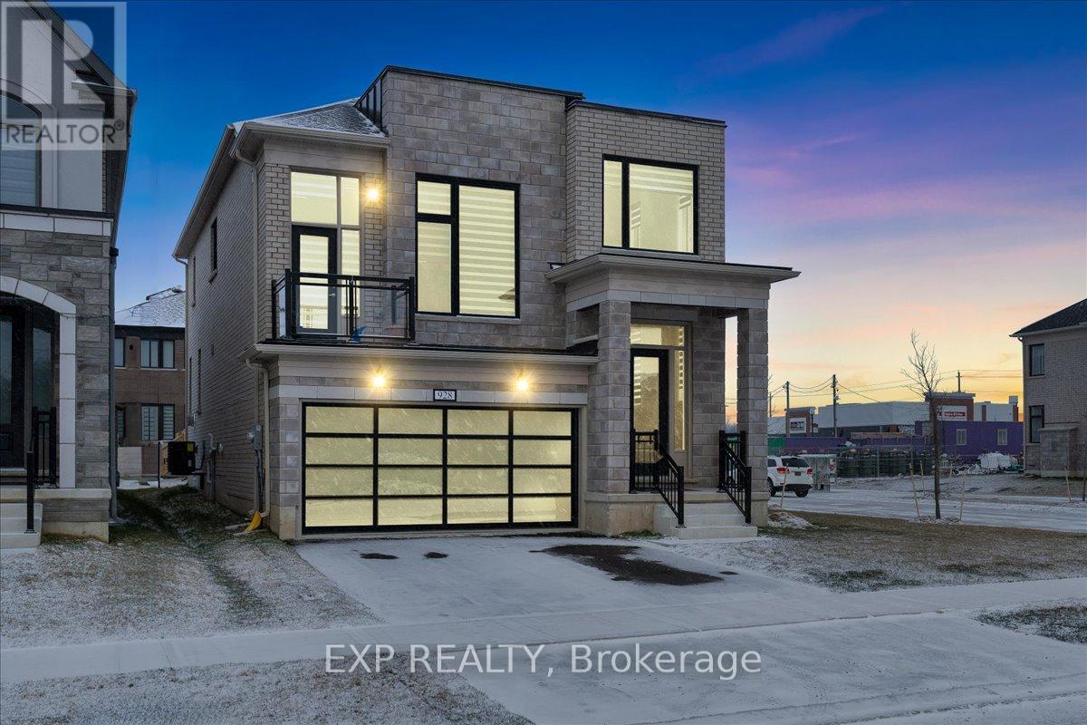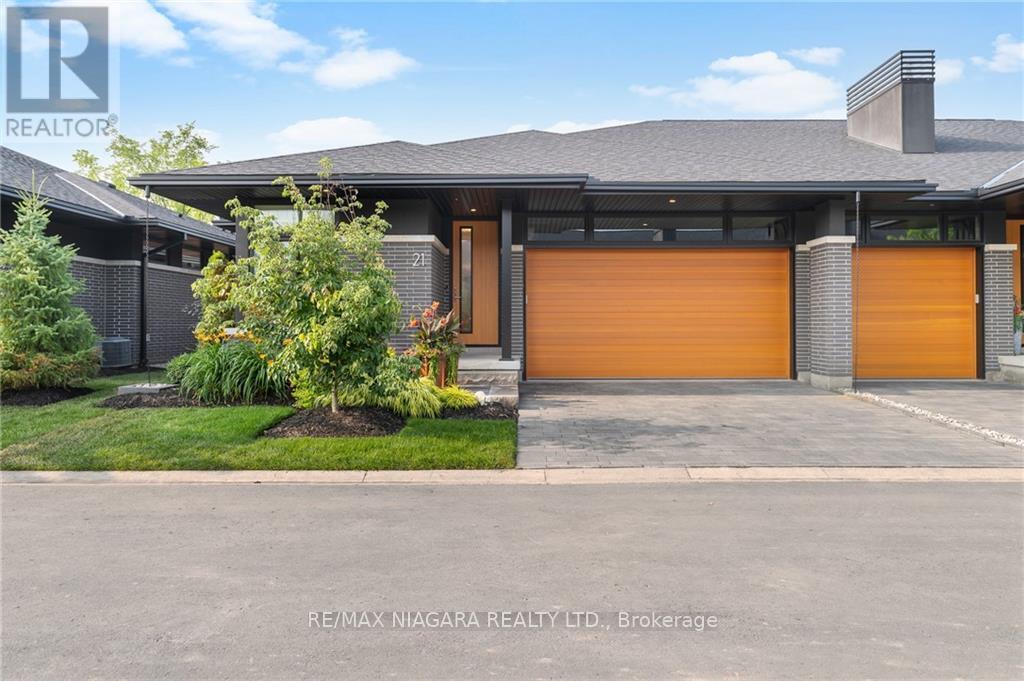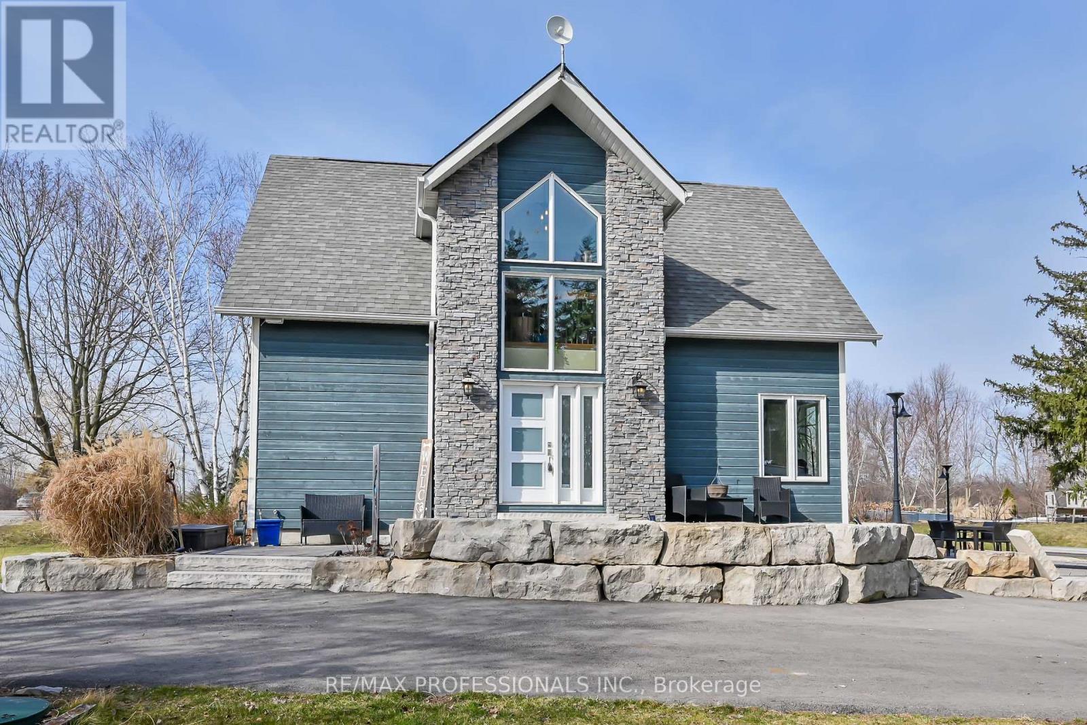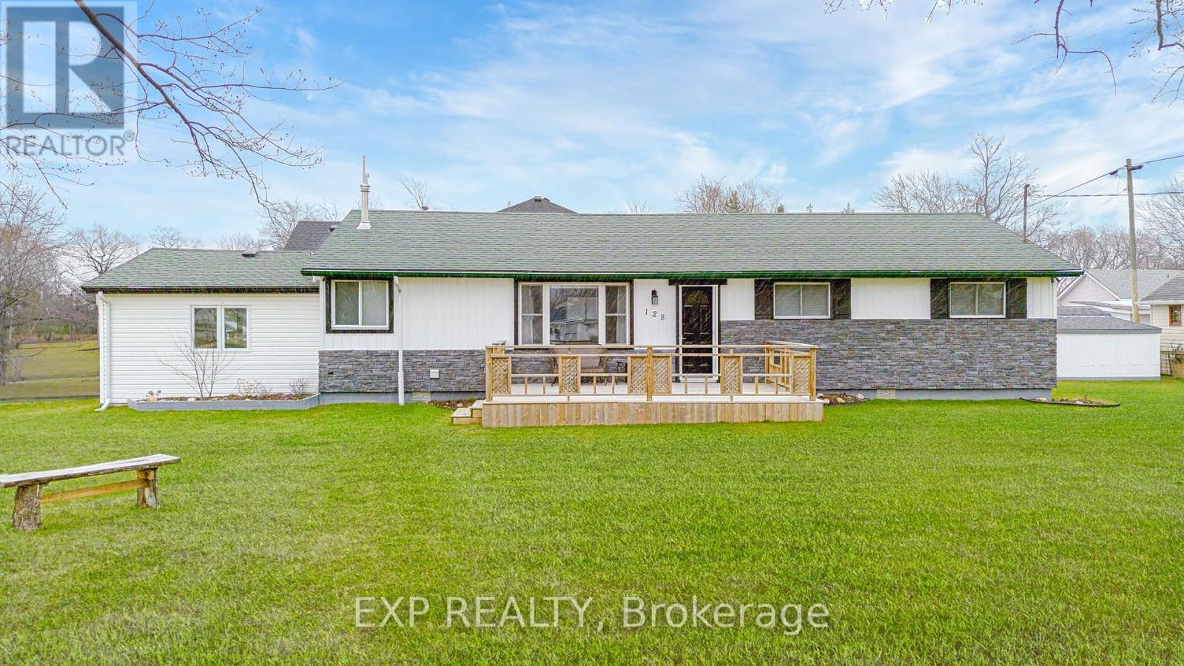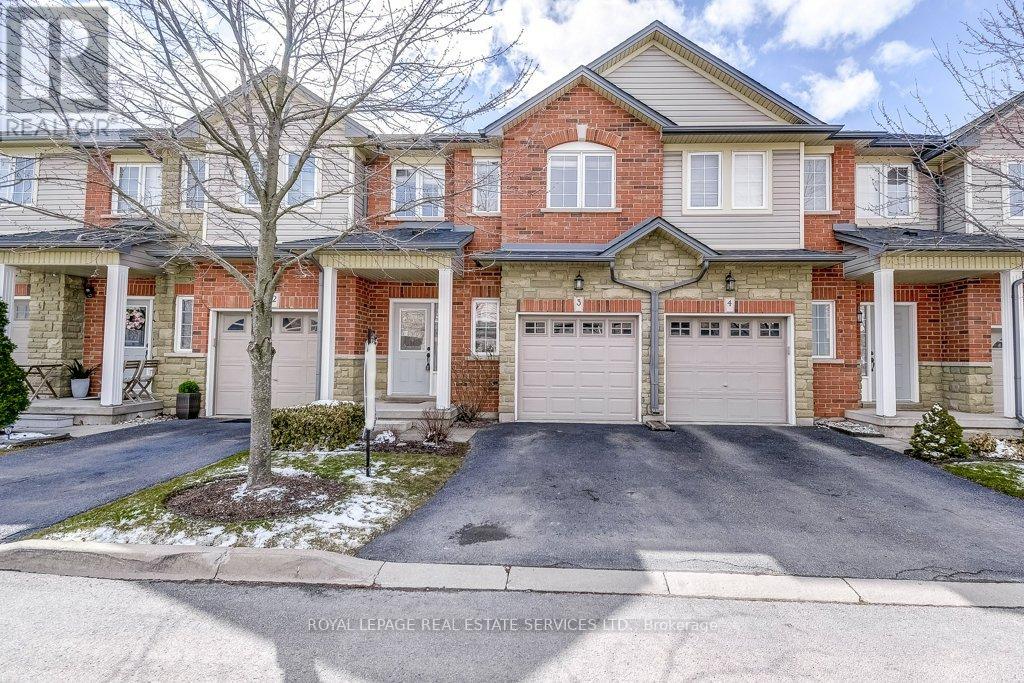79 Spofford Dr
Whitchurch-Stouffville, Ontario
Discover the epitome of elegance with this luxurious 4+2 bed, 5-bath home situated on a premium ravine lot offering tranquil nature views. With over 4000sf of livable sqft, this extremely spacious home features too many upgrades to list. Main floor features hand scraped hardwood flooring with oak stairs and iron pickets. A chef's dream kitchen boasts commercial grade stainless appliances, granite counters and huge center island. Huge Master bed room with large w/i closet, 5-pc ensuite with his/her sinks, soaker tub and frameless glass shower. Additional bed with ensuite and semi-ensuites. Balcony on 2nd floor. All closets with organizers. Finished walk-out basement and large composite deck with stairs leading to yard. Mud room with access to garage and main floor study. Additional media room on 2nd floor. Kitchenette and bedroom in basement. 2nd floor laundry. Landscaped with stone front entrance and around the side and back. Must see.**** EXTRAS **** All existing appliances, all light fixtures, washer, dryer, central A/c, central vacuum, garage door opener and remotes, all window coverings. (id:46317)
RE/MAX Crossroads Realty Inc.
148 Barker Ave
Toronto, Ontario
Quiet Street Off Woodbine. Solid Brick House With Great Features. Covered Front Porch Great For Your Morning Coffee. Large Main Floor Plan With 3pc Bath. Great Opportunity To Convert Into Triplex. Hardwood Floors Throughout. Large Upper Bedrooms With Renovated Bathroom. Step Down Into A Recently Completely 1 Bedroom Bsmt Apt. Modern Kitchen, Vinyl Floors, 3 pc Bath, Barn Door, This Place is Stylin' Rent It Out For An Estimated $2200/mo. Garage Built In 2021, Fence 2023, Vinyl Windows, 40 Yr Shingles +/- 10 Yrs Old. With Lots Of Neighbourhood Conveniences: Woodbine Subway Stn, Stan Wadlow Park, Taylor Creek Trails, East York Memorial Arena, Kiwanis Outdoor Pool, Shoppers Drugmart, Plenty Of Well-Rated Schools, Shops And A Short Walk To The Danforth! (id:46317)
RE/MAX West Realty Inc.
#64 -10 Rossmore Crt
London, Ontario
Welcome to 10 Rossmore Court nestled in the sought-after Highland neighbourhood! This exceptional end-unit condo features three bedrooms, four bathrooms, finished basement & an attached single car garage. The main floor has beautiful hardwood flooring leading to a bright family room with soaring ceilings & a gas fireplace. An additional living room is adjacent to the updated eat-in kitchen with new countertop, backsplash + faucet (2023) opening to your private outdoor patio. Upstairs you'll find a spacious primary bedroom with double closets + an ensuite bathroom, along with two more generously sized bedrooms & another full bathroom. The finished lower level offers even more space, with a freshly painted family room, bonus room & two-piece bathroom. Recent updates include carpet (2022), toilets (2022), lighting (2023) & new windows in primary bedroom (2023). Surrounded by the lush Highland Woods and close proximity to shopping, parks, trails, schools, healthcare, & highway 401 & 402. (id:46317)
Century 21 First Canadian Corp.
928 Sobeski Ave
Woodstock, Ontario
Welcome to 928 Sobeski Ave, where contemporary elegance meets functionality in this beautiful new build. Situated on a premium corner lot, this detached 4-bedroom home boasts luxurious features that redefine modern living. With 32 windows illuminating every corner with natural sunlight, upgraded smart appliances, and a pristine white kitchen featuring a quartz countertop Grand Centre island, this home is a haven for both style and functionality. Zebra blinds throughout ensure privacy and ambiance, with translucent options on the main floor and blackout blinds in the bedrooms. The heart of the home, the family room, features a dramatic vaulted ceiling and stunning oversized windows, flooding the space with natural light offering prestigious views. With a walkout to a sundeck, this space seamlessly integrates indoor and outdoor living, providing a tranquil retreat for both relaxation and entertainment.Experience modern luxury living at its finest in this meticulously crafted home**** EXTRAS **** Located Across from the forthcoming Elementary School and Child Care Centre. Steps To Kingsmen Square Plaza & Upcoming Gurudwara Sahib Sikh Temple. Minutes from 401 & 403, Toyota Plant, Hospital, Grocery Stores And Much More. (id:46317)
Exp Realty
21 Taliesin Tr
Welland, Ontario
First Time a Unit in This Exclusive Enclave of only 17 Townhomes in Draper's Creek Has Come up for Resale! This End Unit Bungalow Built By Award Winning Rinaldi Homes is The Epitome of High End Craftmanship and Modern Style. With Over $100,000 in Upgrades, On A Quiet Cul-de-sac and With No Rear Neighbours. Featuring A Luxurious & Modern Artcraft Kitchen Outfitted with Cambria Quartz, Panel Ready Fisher Paykel Appliances, A Double Stack Panel Ready Dishwasher, Gas Stove, Undermount Lighting & Plenty of Cabinet Space. The Open Concept Kitchen Overlooks Your Dining & Living Room Combo Where You Can Find Your Oversized Linear Fireplace with Floor To Ceiling Tiles and Built in Shelving. The Primary Ensuite Features Heated Floors, A Double Custom Vanity With Quartz Countertops and An Oversized Glass Enclosed Tiled Shower with an Envelope Floor. Downstairs Large Rec Room With 47"" Linear Gas Fireplace, Bedroom, Bathroom & Games Room. Monthly fees $240.00**** EXTRAS **** Covered Patio, Complete with Composite Decking, Glass Railings, A Newly Finished Lower Stone Patio and Gas Line for your BBQ. Other Upgrades Include an 8 Foot Front Door, Upgraded Pot Light Package Throughout, Exterior Lighting, (id:46317)
RE/MAX Niagara Realty Ltd.
692 Oakcrossing Rd
London, Ontario
WELCOME TO THE GREAT FAMILY HOME , 692 OAKCROSSING RD , A STUNNING 3 BEDROOMS , 3 WASHROOMS HOUSE WITH LOFT IDEALLY LOCATED IN OAKCROSSING NEIGHBOURHOOD ,CLOSE TO ALL CONVIENCES AROUND.THIS HOME FEATURES INCLUDE MAIN FLOOR HARDWOOD,SPACIOUS KITCHEN WITH EAT IN AREA,DOOR OFF TO PROFESSIONALLY BUILT DECK AND DEEP YARD,HUGE MASTER BEDROOM WITH ENSUITE,EXTRA BATH ON SECOND FLOOR,3rd LEVEL LOFT(20.2x15.2) FOR OFFICE OR KIDS PLAY AREA,FULLY FINSHED LOWER LEVEL WITH 2 PC BATH, AND MUCH MORE , (id:46317)
Exp Realty
4026 Village Creek Dr
Fort Erie, Ontario
Discover a hidden gem at 4026 Village Creek Drive, Stevensville. This charming two-storey home offers 1900 sqft of space, featuring three bedrooms and two and a half bathrooms, with potential for another in the basement. Enjoy the cozy ambiance with four built-in fireplaces, an open-concept layout, custom Hunter Douglas blinds, and convenient main floor laundry. The gourmet kitchen boasts stone countertops, sleek cabinetry, and a practical island with seating. Upstairs, the spacious primary suite includes a fireplace, walk-in closet, and luxurious 6-piece ensuite. Explore the versatile basement with a cozy movie room and dedicated den/office space. Customize this area to your liking with built-in cabinetry and an unfinished section. Outside, enjoy the spacious backyard and parking for up to six vehicles, including a two-car garage. This home is perfect for modern living and entertaining. (id:46317)
Exp Realty
135 Theodore Dr
Hamilton, Ontario
Welcome to 135 Theodore drive, a prestigious home that boasts 6 bedrooms, 3.5 baths, over 3,000 sq ft of living space and is perfect for any large family. Located in the heart of Hamilton Mountain, in a highly sought-after affluent neighbourhood, this home is surrounded by parks, amazing schools, and just around the corner from Upper James which has tons of retail, restaurants and hwy access. The exterior of the home gives you a sense of pride with upgraded brick, a brand-new roof, stamped concrete and an inviting porch. Host friends and family with a great sized backyard, already finished and ready for you to enjoy! When you entire the house, you get a great sense of how big the home is, a massive living room with an elegant fireplace, sophisticated dining room and a custom-build kitchen that is great to feed family and guests. The layout of all the floors were well thought out and that is why this model home is so popular. (id:46317)
RE/MAX Escarpment Realty Inc.
195 Hwy 5 W
Hamilton, Ontario
Welcome home! This custom built 3 bedroom A-Frame, home is nestled on a beautiful tree lined, half acre property on the outskirts of the highly desired Waterdown community. A welcoming and bright foyer leads you to the open concept living/dining and kitchen areas. Boasting vaulted ceilings, a gas fireplace and a breath taking two story wall of windows looking on to never to be developed green space. Move through the back hallway to a 4 piece bathroom flanked by your second and third bedrooms or office. Upstairs you will find an extra large private primary bedroom with ensuite 3 piece bath and convenient access to laundry. The wrap around stone patio, covered composite deck off of the kitchen, and impeccably landscaped and easy to maintain property, adds additional living and entertaining space to this well designed home. The newly built (2023) garage fits two cars, or all your toys. Private driveway with parking for 15 cars, and close to all amenities that Waterdown has to offer. (id:46317)
RE/MAX Professionals Inc.
128 Cook Ave
Fort Erie, Ontario
Welcome to 128 Cook Ave, Ridgeway! This stunning corner property offers a spacious retreat with ample amenities. Step onto the large front deck, perfect for relaxing evenings or entertaining guests. As you enter, you're greeted by an impeccably maintained interior, you are greeted with an open concept living room leading into the kitchen. With 3 bedrooms plus 2 full bathrooms, this home is perfect for a growing family. The triple-wide driveway ensures parking convenience for you and your visitors. Enjoy the convenience of both front and rear decks, ideal for soaking up the sun or enjoying your morning coffee. New vinyl siding and decorative stone adds visually attractive curb appeal. Other recent upgrades include the furnace, AC unit, Hot Water Tank and a new 100 amp panel. Located just a short distance from Bernard Avenue beach, indulge in the serene coastal lifestyle for the whole family. Don't miss the opportunity to call this meticulously cared-for property home! (id:46317)
Exp Realty
#3 -232 Stonehenge Rd
Hamilton, Ontario
This beautiful 3 bedroom +Den is Everything you are looking for in your new home. Freshly painted with new flooring on 2nd floor just move in and enjoy. The bright mail floor has hardwood floors in the Living/Dining area which also boasts a Gas Fireplace, perfect for these cold days! The spacious kitchen has SS appliances, tile floors & is open to the Living area and offers a Walk out to the private garden and so convenient for barbequing all year long. On the The Second floor you will find the oversized primary suite which easily fits a king Size Bed and also offers a 3 piece Ensuite and fantastic Walk In closet. There are large windows for lots of natural light. The 2nd & 3rd Bedrooms are both generously sized with double closets. The 2nd floor den is perfect for a home office, or Flex space to suit your needs.**** EXTRAS **** The convenient 2nd floor Laundry is everyone's dream! Located close to schools, Shopping Highways, you have everything at your doorstep. Don't wait to see this home and make it your own. (id:46317)
Royal LePage Real Estate Services Ltd.
#40 -461 Blackburn Dr
Brantford, Ontario
Welcome to this stunning newly built three-story townhouse. This spacious residence boasts three bedrooms plus one family room spread across three floors, offering ample space for comfortable living. The ground floor features a versatile family room that can be used as a home office, media room, or additional bedroom with direct access to backyard, the main floor features an expansive open-concept living, dining, and kitchen area, perfect for entertaining guests or enjoying family time. The modern kitchen is equipped with state-of-the-art appliances and ample storage space and a conveniently located laundry room. Upstairs, you'll find the serene master bedroom with an ensuite bathroom, along with two additional bedrooms and another full bathroom. With its contemporary design, ample natural light, and convenient location in Brantford, this townhouse is the epitome of modern living. This property is a freehold POTL with $69.29 monthly maintenance fee.**** EXTRAS **** Excellent location, conveniently located near to shopping, schools, parks, public transit & HWY. Property Management: Shabri Properties Limited,Meaghan Taylor: 905 684 6333 ext. 224 e-mail: meaghant@shabriproperties.com. (id:46317)
Keller Williams Real Estate Associates



