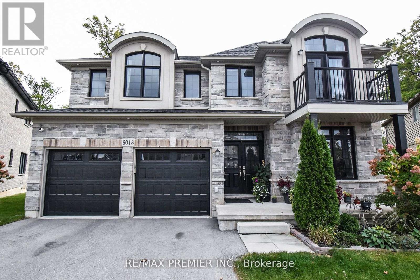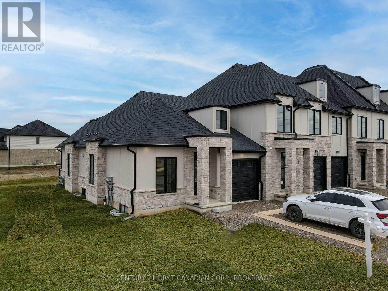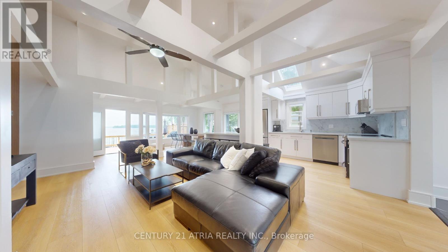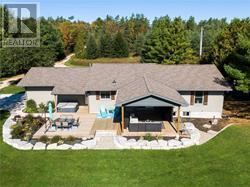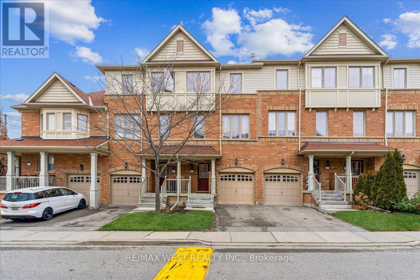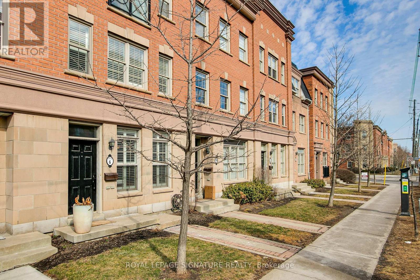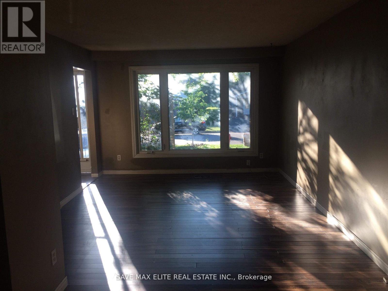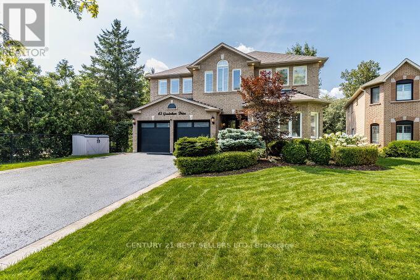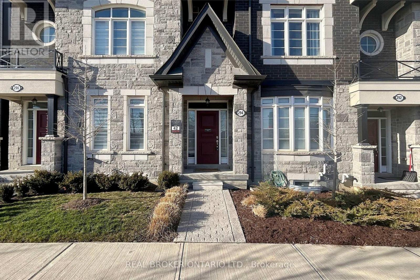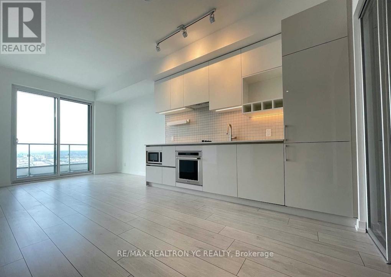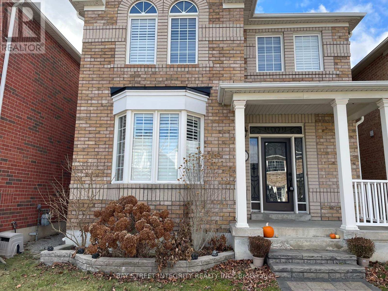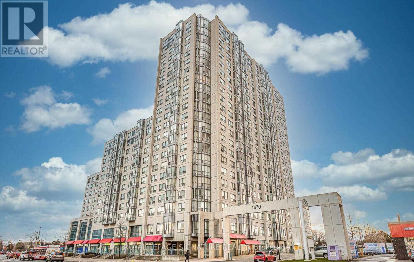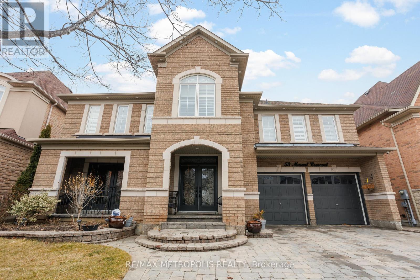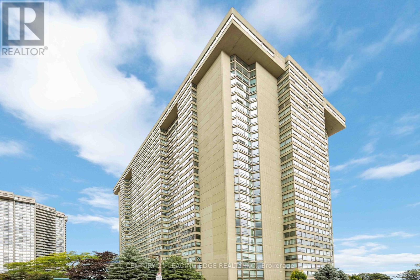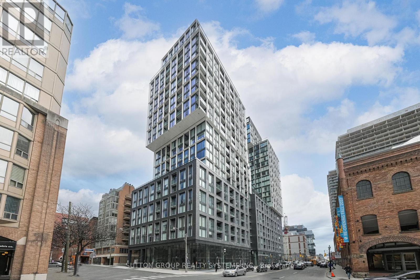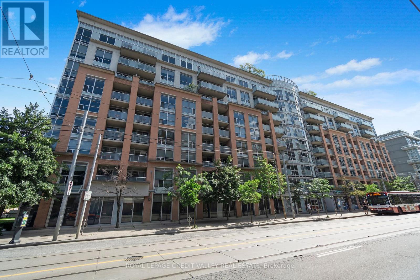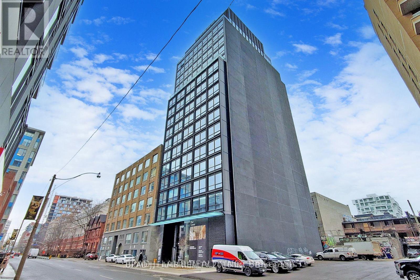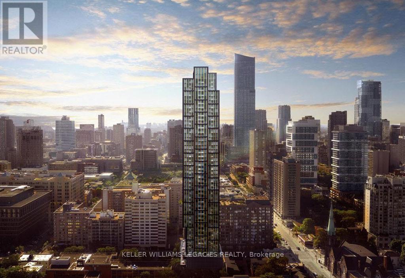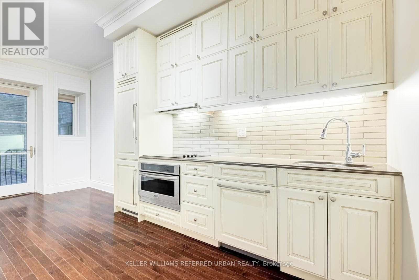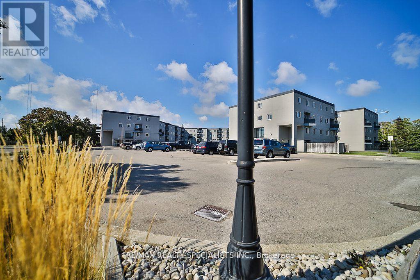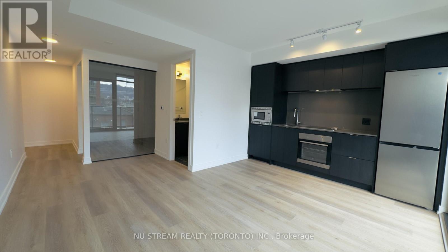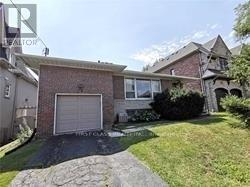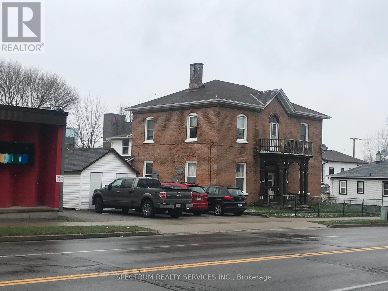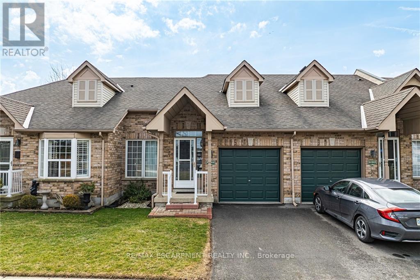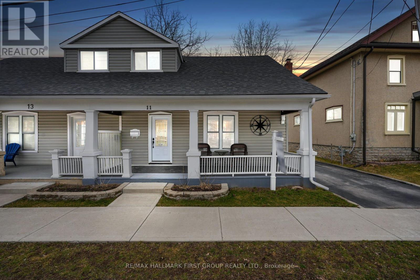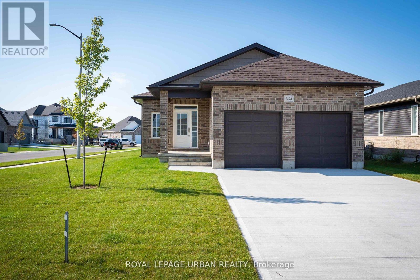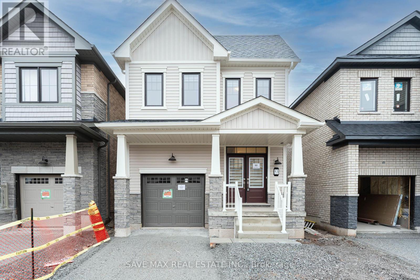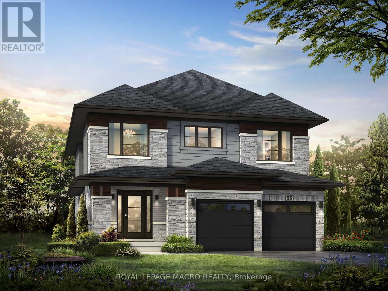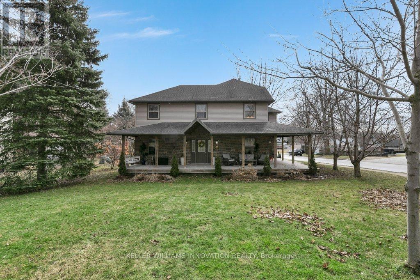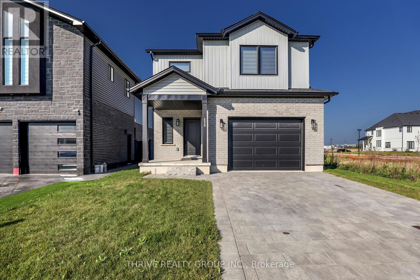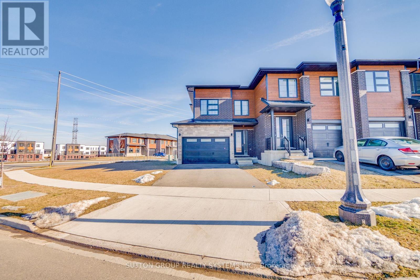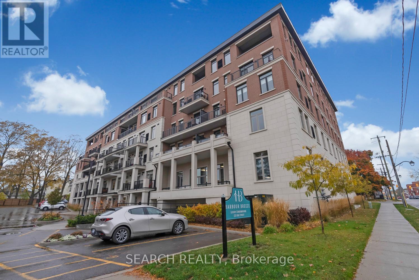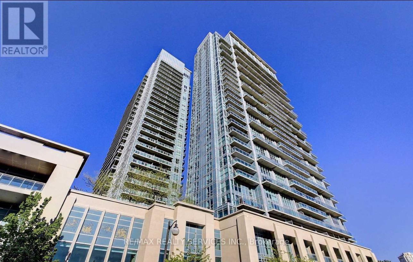9 Smith Dr
Mapleton, Ontario
5 plus 1 bedroom in the community of Drayton. This home features an addition done in 2013 including metal roof and partially finished basement. The layout is perfect for families, featuring 2 full bathrooms on the main level and rough in for a third in the basement. From the sunny living room to the large eat-in kitchen you then enter a laundry room with floor to ceiling storage cupboards. The primary bedroom is huge, complete with a 4-piece ensuite bathroom. The other four bedrooms on the main level are equally impressive, with plenty of natural light and ample closet space. In addition to the bedrooms, there is a bright open den that can be used as a playroom or office space, providing flexibility and versatility to meet your specific needs. The lower level offers a partially finished family room and a sixth bedroom, utility room and large storage room. With its spacious rooms, abundance of natural light, detached garage and separate shop this is the perfect place to call home. (id:46317)
RE/MAX Real Estate Centre Inc.
#1 -19 Silverbirch Blvd
Hamilton, Ontario
RELAX & ENJOY RETIREMENT WITH A RARE BUNGALOFT FEATURING A VAULTED LIVING ROOM. From the moment you enter, the spacious open concept design invites you in and provides ample room for entertaining with a kitchen that flows into a vaulted ceiling living room, adding an air of grandeur to your living space, where relaxation and gatherings with loved ones can become a daily delight. Retirement living couldnt be more convenient with the generously- sized main floor primary suite, with an oversized walk-in closet and a private en suite 4 piece bathroom. This desirable community also offers a 14,000 sqft with swimming pool, craft room, and many organized activities so youre never alone. Dont miss your chance to call this one home and book your private showing today.**** EXTRAS **** Nestled in the highly desirable and exclusive Villages of Glancaster, this beautiful bungaloft offers the perfect setting for your golden years.The nearby postal kiosk helps to streamline your daily errands. (id:46317)
Exp Realty
6018 Eaglewood Dr
Niagara Falls, Ontario
Welcome to Thundering Waters Golf Course Community in the heart of Niagara Falls, minutes to Tourist Attractions and Casino. This exquisite home features 7 Bedrooms, plus den/bedroom, 4.5 Baths, Loft area, open floor plan w/hardwood floors throughout the main and upper level. Modern Eat in Kitchen with Stainless Steel Appliances, Plenty of Cabinetry and Storage W/Breakfast Island & Nook, a perfect place to cook and entertain. Owner's Suite is thoughtfully designed w/Golf Course views, 2 W/I Closets, 5 Pc Ensuite, free-standing Soaking Tub & Linen Closet. Upper level boasts a secondary bedroom W/Ensuite & Private balcony, plus 2 additional good-sized bedrooms with ample closet space. Fully Finished Basement Apartment with a Separate Entrance, Kitchen, 3 Bedrooms and Bathroom. Unwind In Your Backyard Paradise with views of the Golf Course. Come see this magnificent home and enjoy the lifestyle that Niagara Falls offers. Great for investor, Airbnb, primary or vacation home.**** EXTRAS **** Small dog on property - will be in cage. PLEASE REMOVE SHOES! THX! (id:46317)
RE/MAX Premier Inc.
7 Thairs Ave
St. Catharines, Ontario
A reflection of timeless style and personality! 7 Thairs Avenue is a one-of-a-kind home in one of St. Catharines sought-after neighborhoods, Woodruff Estates. If you love character, classic carpentry, and all the details that set heritage homes apart- pinch yourself! The living area greets you with the most beautiful detailed windows and built-in bookshelves that frame the wood-burning fireplace. Original hardwood flows into the dining area with gorgeous silhouette shades and a classic curio. The kitchen offers plenty of space with access to the enclosed back porch with a hot tub (2023). A primary suite is located on the entry level with a dressing hall that leads to a 4pc bathroom. Before making your way to the finished walk-up attic there's a bright bonus space with a multitude of possibilities! The gorgeous hardwood stairs lead to a cozy sitting room and bedroom bursting with style. (id:46317)
RE/MAX Niagara Realty Ltd.
6709 Hayward Dr
London, Ontario
The Belfort Bungalow has Grand Curb Appeal on each end of the Lambeth Manors Townblock. This 2 Bed, 2 Full Bath Executive Layout is Thoughtfully Finished Inside & Out, offering 1,281 SqFt of Main Floor Living, plus 1,000 SqFt of Unfinished Basement Space. The Main Level features an Open Concept Kitchen, Dinette and Great Room complete with a 12 Vaulted Ceiling and 8 Sliding Patio Door, and Choice of Engineered Hardwood or Ceramic Tile Flooring throughout. Each Belfort Home is Located on a Large Corner Lot 46- or 63-Feet Wide. The Stone Masonry and Hardie Paneling Exterior combine Timeless Design with Performance Materials to offer Beauty & Peace of Mind. 12x12 Interlocking Paver Stone Driveway, Trees/Sod and 6 Wooden Privacy Fence around the Perimeter to be Installed by the Builder. This 4-Phase Development is in the Vibrant Lambeth Community close to Highways 401 & 402, Shopping Centres, Golf Courses, and Boler Mountain Ski Hill. Contact Patrick at (548) 888-1726**** EXTRAS **** Out of town Realtors please contact LSTAR for Supra Lockbox Instructions: (519) 641-1400 or mls@lstar.ca (id:46317)
Century 21 First Canadian Corp.
27 Fire Route 103g
Galway-Cavendish And Harvey, Ontario
Enjoy all the beauty Pigeon Lake has to offer in this charming and modern waterfront bungalow that sits on just over an acre of flat land. Completely renovated with quality finishes, spacious bedrooms, and open concept living. Natural lighting throughout and 12ft ceiling in living area makes this home bright and airy. Indulge in unobstructed lake views from inside, or outside on the large new deck and dock. Approx. 104ft of prime waterfront calls for great swims and lake activities with the kayaks and canoe included. Property features a boat port, work shed, detached garage and a1bedroom bunkie w/living area. Stunning turnkey property with all existing furniture and more included.**** EXTRAS **** Owned furnace, A/C (2022), new hot water tank added (2022), roofshingles partially replaced 2023, new dock (2023). Septic pumped Dec 2023. (id:46317)
Century 21 Atria Realty Inc.
503862 Grey Road 12 Rd
West Grey, Ontario
***Huge 50 Acre Property Offering Complete Privacy With Black's Creek Running Most Of The Length*** Paved Road Close To Highways 6&10***Some Woods& Some Open Space*** Trails Leading To River*** Upgraded In The Last 4 Years And Offers Spacious Open Concept Living***Three Bedrooms With Master En Suite, New Kitchen And Bathrooms***Fully Finished Basement*** Covered & Open Decks. Out Building 40'X60' With 14' Doors. In Floor Heating In Shop & Bathrooms. Automatic Standby Generator******* EXTRAS **** * Legal Description: Part Lot 9, Con. 10 Ndr, Glenelg, West Grey As In R511153, S/T Gl12911 (id:46317)
Homelife Superstars Real Estate Limited
##bsmnt -74 Shady Pine Cres
Brampton, Ontario
Discover your ideal living space in this desirable Brampton area! This well-priced, 600 Sq Ft, 1-bedroom basement unit is immediately available and offers comfort and convenience. Featuring brand-new flooring, fresh paint and partial finishing, its ready to welcome you home. The spacious bedroom easily fits two king-size beds, and essential appliances like a fridge, stove, and a microwave are included. Enjoy the added convenience of shared laundry facilities. Located in a vibrant community close to amenities, this unit is perfect for those seeking a cozy, hassle-free lifestyle. ** This is a linked property.** (id:46317)
RE/MAX Gold Realty Inc.
6 Cedar Lake Cres
Brampton, Ontario
Absolutely stunning executive townhome with approx 2100sf located in quiet friendly neighbourhood. This spacious home showcases an upgraded modern kitchen with quality finishes such as extended cabinets, sleek granite countertops, pantry & spacious eat-in breakfast area. Seamlessly make your way to an inviting open concept LR/DR with beautiful hardwood floors, elegant gas fireplace and lots of natural light. The upgraded staircase leads to the upper level where you will find a generous primary bedroom including double closets & 4pc ensuite bath plus two additional spacious bedrooms & 4pc main bath. A bonus ground floor level with a large Rec/Family room & bath which can also be suitable for office, 4th bdrm, play room, etc. Additional features of this beautiful home include garage entry, recently painted in neutral colours and a gorgeous private backyard!**** EXTRAS **** Close to Hwy 407/401/410/403, schools, transit, and shopping. (id:46317)
RE/MAX West Realty Inc.
#6 -3076 Lake Shore Blvd W
Toronto, Ontario
Stunning West End Condo Townhouse! 3 storeys and over 1600 sq ft of sun drenched living space with north and south exposure. Main floor family room that could also be used as office space or renovated to create a 3rd bdrm. Powder room upgraded '23. Upgraded eat in kitchen with tons of built in storage and sliding doors to balcony for BBQ's and summer evening dining. Spacious layout with open concept living/dining room, 2 large bedrooms both with en-suite bathrooms (upgraded '23). TTC at your doorstep and runs 24 hours, mins to major highways, just a short stroll to Samuel Smith Park and Lake Ontario. Double car built-in garage and basically all the amenities you could possibly need just mins away. Perfect for young families, empty nesters, and first time buyers alike. (id:46317)
Royal LePage Signature Realty
130 Burbank Cres
Orangeville, Ontario
Amazing Opportunity For Investors!! Three Bedroom Semi Detached Bungalow Located In A Family Friendly Neighborhood In The Tow Of Orangeville, Separate Living/Dining On Main, Good Size Rooms On Main With Closet And 4 Pc Bath, 3 Bedroom Finished Basement With Separate Kitchen, Washroom & Separate Entrance, 2 Separate Laundry, Three Car Parking On Driveway, Near Public School/Park And Other All Amenities, The Pictures Are Taken In December 2021, Property Being Sold ""As Is"" Condition. (id:46317)
Save Max Elite Real Estate Inc.
43 Gooderham Dr
Halton Hills, Ontario
43 Gooderham Dr. exudes opulence & sophistication on a prestigious ravine lot, nestled in a highlysought after Georgetown south neighbourhood. Located next to a park, this charm offers tranquility oasis/resort style living in your own backyard with an in-ground heated pool, waterfall, new fence,pool hut, hot tub and a custom built cabana. Custom reno's with solid craftsmanship. Offering overapprox. 4,000 sq ft of luxury living space. A deluxe main floor overlooking the lush ravine fromthe Family room, remote operated gas fireplace. 9' ceilings, cornice mouldings, walk in pantry, chefinspired kitchen featuring granite countertops, high-end appliances & breakfast bar. Pot lights,California shutters, built-in wall niche shelves. Generous bedrooms, floor to ceiling shower glass.Bsmt boasts a large rec. area, Den- can be converted to 5th bedroom! Spa like bathroom, built incustom cabinets & French doors leading to a walk out pool oasis. NBRs on 1 side only! A MUST SEE!!! ** This is a linked property.** **** EXTRAS **** Move in ready, too many upgrades to list, pls see EXTRA's document with a list of features. (id:46317)
Century 21 Best Sellers Ltd.
366 Talbot St
Tay, Ontario
Top 5 Reasons You Will Love This Home: 1) Fantastic opportunity to own or convert into an investment property steps from Georgian Bay 2) A functional layout hosts three bedrooms, including a sizeable primary bedroom with access to the yard 3) Take advantage of the potential to increase value by completing the interior, perfect for a handyperson 4) Enjoy a fully fenced backyard presenting a well-sized patio, ideal for outdoor entertaining 5) Ideally located close to amenities and a short walk to restaurants, parks including Talbot Park, and more. Age 77. Visit our website for more detailed information. (id:46317)
Faris Team Real Estate
294 King Rd
Richmond Hill, Ontario
Welcome To Your Majestic Retreat At 294 King Road, Oak Ridges Richmond Hill! Step Into An Oasis With This Spacious 3 Bed 3 BathFreehold Townhouse By Stateview Homes. Nestled In A Serene Neighbourhood, This Property Boasts Elegance & Convenience. Attached Garage For 2Cars Ensures Your Vehicles Are Secure, While The Driveway Offers Additional Parking For Guests. Commuters Rejoice! Just 7 Minutes From King CityGo Station & A Mere 11 Minutes From Bloomington Go Station, Your Daily Travels Are A Breeze. Families Will Appreciate The Proximity To RenownedSchools Like Oak Ridges Public School, King City Secondary School, As Well As Trinity International School, Discovery Academy And Country DaySchool For Private Education Options. Explore Nearby Parks, Indulge In Shopping Sprees At Local Boutiques, And Savoury Culinary Delights At NearbyRestaurants. Don't Miss Out On The Opportunity To Make This Majestic Property Your Own Castle In The Heart Of Oak Ridges In Richmond Hill! (id:46317)
Real Broker Ontario Ltd.
#5815 -950 Portage Pkwy
Vaughan, Ontario
Convenient Location To Commute York University, Toronto Downtown Area From Vmc Subway. Easy Access To Hwy 400, 427 & 407. Steps To Ymca Amenities, Ttc And Other Transit Lines (Viva & Zum To Brampton). Minutes To Vaughan Mills Shopping Centre, Restaurants, Banks And Other Everyday Essentials. Enjoyable The Panoramic Skyview From The Higher Floor.**** EXTRAS **** B/I Appliances: Fridge, Stove, Microwave, Dishwasher, Washer & Dryer, Window Coverings (id:46317)
RE/MAX Realtron Yc Realty
63 Prosser Cres
Georgina, Ontario
Introducing this stunning 4-bedroom, all-brick home crafted by Park Avenue Homes, boasting approximately 2500 sq ft of elegance. The residence features an interlock driveway and back patio, a solid oak staircase, and hardwood and ceramic floors throughout. Enjoy the gorgeous open concept living space, with an upgraded kitchen showcasing stainless steel appliances, quartz countertops, and ceramics. The property includes three full bathrooms and three walk-in closets upstairs, as well as main floor laundry with garage access equipped with 220 electrical. The fully fenced yard provides privacy, and the basement offers a huge open area for a recreational room. Don't miss this perfect home, conveniently located just a 5-minute drive from Lake Simcoe!**** EXTRAS **** Stainless Steel Fridge, Stove, Built-In Dishwasher, Washer & Dryer, Garage Door Opener, All Light Fixtures, All Window Coverings & Blinds, Central Air Conditioner, 220 Electrical In Garage, Garage Door Opener. (id:46317)
Royal Team Realty Inc.
## Bsmt -591 Pembridge Crt
Newmarket, Ontario
Spacious Brand New One Bedroom Unit With Separate Entrance. This Amazing Basement Apartment Features , Great Ceiling Heights, Beautiful Kitchen, Laundry, Bedrooms With Windows. Wonderfully Located On A Quiet Street Close To Transit! 1 Driveway Parking Inc. All Utilities is include except Internet . There Is Two Unit On The Basement And Laundry Is Shared With Anther Unit . Just Ready Move In And Enjoy!**** EXTRAS **** Brand New Built-In Microwave Hood Fan , Brand New Fridge , Brand New Cooktop Stove , Washer , Dryer (id:46317)
RE/MAX Excel Realty Ltd.
#bsmt -4 Capogna St
Markham, Ontario
Welcome to 4 Capogna St! This beautiful newly renovated 2 bed, 1 bath basement home in Cornell offers top-rated schools nearby. It's perfect for a small families. Close to amenities, parks, transit, and more. This is the dream home you've been waiting for!**** EXTRAS **** Students welcome. (id:46317)
Bay Street Integrity Realty Inc.
#409 -1470 Midland Ave
Toronto, Ontario
Spacious 2 Bedroom In A Convenient Location. Freshly Painted And New Broadloom In The Living Room And Bedrooms. Convenient Location Close To Every Amenity: Steps to TTC & Lawrence East LRT , Minutes to New Upcoming Lawrence Subway Station, Scarborough Town Centre, Scarborough General Hospital, 401, Thompson Park, Schools, Place Of Worship , Groceries, Restaurants, Parks and More! Great Value And Ready For Your Finishing Touches!!!**** EXTRAS **** Fridge, Stove, B/I Dishwasher, Washer & Dryer. Existing Window Coverings, All Existing Elfs. Maintenance Includes Heat, Hydro, Water, 1 Underground Parking Spot. No Warranties For The Appliances. (id:46317)
Royal LePage Signature Realty
#bsmt -53 Muscat Cres
Ajax, Ontario
Welcome To This Beautiful Basement Apartment Located In A Prestigious Community Of Northeast Ajax! This Cozy Basement Apartment Features 3 Bedroom And 2 Bathrooms, Including A Comfy Master Bedroom With Its Private Bath. Imagine Relaxing In The Cozy Basement, With Big Windows Showing Peaceful Views Of The Nearby Ravine. Plus, There's A Separate Laundry Room To Make Life Easier. Step In Through Your Private Entrance, Knowing Its Your Own Space. Enjoy Evenings With Modern Pot Lights Adding A Warm Glow. Step Outside To The Peaceful Backyard, Backing Onto A Serene Ravine. Dont Miss Out!**** EXTRAS **** Utilities Are Split 30/70 If There Are 2 People, Adjusting As Needed With Changes In Occupancy. (id:46317)
RE/MAX Metropolis Realty
#608 -3420 Eglinton Ave E
Toronto, Ontario
Location! Location! Bright and Spacious 3 Bedroom, 2 Washroom Condo Unit in amazing Location. Close to Entertainment, Shopping, TTC, Schools. Gym, Party Room, and Swimming Pool. (id:46317)
Homelife/future Realty Inc.
#1803 -55 Skymark Dr
Toronto, Ontario
introducing a versatile 3+1 bedroom condo with potential to effortlessly convert to a 4-bedroom layout. Conveniently located within walking distance to Seneca College, this condo offers maintenance-free living and spacious accommodations spanning 1850 square feet. The layout currently features 3 bedrooms and 2 full washrooms, with a den easily adaptable into an additional bedroom. The well-designed floor plan includes separate living, dining, and family rooms, allowing for comfortable and organized living. Residents can indulge in a variety of amenities, including both indoor and outdoor pools, a gym, tennis and squash courts, as well as a party/meeting room, all within the complex. Gated security ensures a safe and tranquil environment. The monthly maintenance fee covers essential utilities such as water, heat, hydro, central air, building insurance, common elements, and internet access. Additionally, this condo offers the convenience of two parking spaces for families with multi car**** EXTRAS **** Perfect for larger or Multi Generational Families. Near bustling shopping districts, fine dining, and top-tier schools, this condo offers an ideal blend of comfort and convenience. Don't miss this opportunity to make it your new home. (id:46317)
Century 21 Leading Edge Realty Inc.
#2502 -158 Front St E
Toronto, Ontario
Stunning 2 Bed Plus Den, 2.5 Baths1435 sq.ft Corner Unit in Spectacular St.Lawrence Market Area! Open Concept Layout Features Massive Walk-In Closet in the Primary Bedroom w/5 Piece Ensuite and Windows all Around. Second Bedroom Features Walk in Closet with 4 Pc Ensuite. Two Parking (with attached lockers) are included. Outstanding Building Amenities Include Fully Finished Gym Spanning 3 Levels, A Roof Top Pool And Sun Deck, Theatre, Billiards Lounge, Games Rooms, Yoga Studio, Party Room With Kitchen, Library, And Guest Suites, There's So Much To Enjoy Without Ever Even Leaving Your Building. Walking distance to Ripley's Aquarium, TTC, Financial & Entertainment districts, Union Stn, HarbourFront, Schools, Restaurants, Groceries, Highway & Shops. This is a great opportunity to own in The Heart of Downtown Toronto! Move in ready.**** EXTRAS **** 2 Parking With Attached Lockers Included! (id:46317)
Sutton Group Realty Systems Inc.
#505 -1005 King St
Toronto, Ontario
This Bright & Spacious 1 Bedroom, 1 Bathroom Condo Is Yours At Dna! Enjoy A Functional Layout With Enough Room For A Dining Table & The Perfect Nook For That Home Office Desk! Ensuite Laundry, Laminate Flooring, Exposed Concrete Ceilings & Balcony With South/Courtyard Facing Views For Your Quiet Enjoyment! Located Mere Steps To Ttc, Grocery & Parks & Close To The Many Shops & Restaurants Of King West, Queen West & Liberty Village!**** EXTRAS **** Existing Stainless Steel Refrigerator, Stove, Dishwasher, Microwave, Washer/Dryer Combo. Building Amenities Include Concierge, Gym, Party Room, Media Room, Visitor Parking And Rooftop Deck. (id:46317)
Royal LePage Credit Valley Real Estate
#1610 -197 Yonge St
Toronto, Ontario
The most sought after location, luxurious building, bright & spacious open concept 1 bedroom + den. 645Sqft + an open balcony at the renowned Massey Tower. Den can be 2nd br, unobstructed view overlooking breathtaking city west view. Abundance of closet space. Transit/walk score 100, walking distance to Queen subway station, Eaton Centre, Yonge-Dundas Square, U of T, Ryerson, St. Michael's Hospital. ***One Parking & One Locker Included *** # Photos from previous listing#**** EXTRAS **** Modern Kit W/Centre island/dining table. B/I appli fridge, smooth cooktop, S/S oven, hood fan, B/I dishwasher, microwaave, ensuite stacked washer & dryer, all Elfs, all window coverings. one parking included. (id:46317)
Home Standards Brickstone Realty
#1207 -458 Richmond St W
Toronto, Ontario
Live At The Woodsworth! Perfect One Bedroom + Den 777 Sq. Ft. Floorplan With Soaring 9 Ft High Ceiling, Gas Cooking Inside, Quartz Countertops, And Ultra Modern Finishes. Ultra Chic Building Will Have A Gym & Party/Meeting Room. Walking Distance To Queen St. Shops, Restaurants, Financial District & Entertainment District.**** EXTRAS **** Stainless Steel (Gas Cooktop, Fridge, Built-In Oven, Built-In Microwave), Stacked Washer And Dryer. Actual finishes and furnishings in unit may differ from those shown in photos. (id:46317)
Brad J. Lamb Realty 2016 Inc.
#2414 -20 Edward St
Toronto, Ontario
Heart of Downtown Toronto! Most Practical 1+Den Unit comes with 9ft Ceiling, Floor to Ceiling windows, large Balcony. Separated Dining and Living space with large Den can be used as 2nd bed. Rarely offered, Clear and Unobstructed West view. Steps to Dundas Subway Station, Eaton Centre, Shops and Restaurants. New Grocery Store will come into the building. Most Desirable area to live! ** Size - 597Sq/Ft+ 93Sq/Ft Balcony As Per Builder**** EXTRAS **** All Appliances , Fridge, Stove, Dishwasher, Washer And Dryer, All Elfs, All Blinds (id:46317)
RE/MAX Realtron Yc Realty
#1608 -319 Jarvis St
Toronto, Ontario
Welcome To The Brand New Prime Condos Built By IBI Group and Centrecourt In The Heart Of Downtown Toronto, Surrounding Convenience And Comfort. Ideally Situated At Gerrard St and Jarvis St, This 1+1 Split Bedroom and 2 Bathrooms Unit Features Unobstructed North Views With An Abundance Of Natural Light. Top of the Line Built-In Stainless Steel Appliances. 24/7 Concierge, Gym, Meeting and Parking Rooms with Outdoor Patio/Lounge. Steps to Toronto Metropolitan University TMU, University of Toronto St. George Campus UofT, Eatons Centre, Yonge/Dundas Square and College/Dundas TTC Station. (id:46317)
Keller Williams Legacies Realty
#2806 -8 Cumberland St
Toronto, Ontario
Luxurious Two Bedroom South East Corner Unit Overlooking Yonge and Bloor. Condo Has Beautifully Engineered Hardwood Flooring Throughout With Custom Kitchen Cabinetry and Bathroom with Sculpturally Formed Sink and Countertop. Unit Comes With 1 Parking Space & 1 Locker.**** EXTRAS **** Steps Away From Yorkville Shops & Restaurants, Trendy Bars, Steps To Bloor-Yonge & Bay Subway Stations. (id:46317)
Royal LePage Signature Realty
#543 -22 Leader Lane
Toronto, Ontario
Welcome to the King Edward Private Residences, where luxury meets convenience in the heart of Downtown. This prestigious and iconic boutique studio offers a lifestyle of extravagance with a range of amenities including a gym, valet parking, room service spa, concierge, restaurants, and much more. Featuring upgraded and high-quality finishes, this studio boasts a 9'5"" ceiling, custom trim, and a Cartier kitchen with stone countertops. Enjoy hardwood floors and a balcony for relaxation. Located steps away from the Financial District, St. Lawrence Market, University of Toronto, TMU University, and TTC, this residence offers unparalleled access to city life. See Neighborhood Tour - https://propertyvision.ca/tour/10674/?unbranded**** EXTRAS **** Extras include an oven, cooktop with range hood, built-in dishwasher, washer, dryer, and light fixtures. Hotel amenities are also available for your enjoyment. (id:46317)
Keller Williams Referred Urban Realty
#128 -2001 Bonnymede Dr
Mississauga, Ontario
Charming 2-bed, 2 storey apartment in Clarkson, Mississauga, Bright open concept, newly renovated kitchen with stainless appliances and granite counter top, a true culinary delight. Upstairs are 2 good sized bedrooms both with closets and large windows. The newly renovated 4 pc bath is situated next to the Bedrooms for added privacy and convenience. With 2 floors, this apartment provides separation between the living and sleeping areas, offering a sense of privacy and space. The powder room on the main floor can be used by guests when entertaining. The apartment also includes an in-unit laundry ensuring convenience. In the building you'll enjoy access to shared amenities such as an indoor pool, fitness center, sauna, Party.meeting room, and well maintained green spaces. Clarkson neighbourhood is known for its family-friendly atmosphere, excellent schools, and proximity to Clarkson GO station making it east to commute to Toronto or other parts of the GTA. Make this Gem your home**** EXTRAS **** Stainless Fridge, Stainless Stove, Stainless dishwasher, B/I over the stove top Microwave, Washer and Dryer. (id:46317)
RE/MAX Realty Specialists Inc.
#501 -1 Jarvis St
Hamilton, Ontario
Introducing a brand-new unit at 1 Jarvis Street condos in downtown Hamilton, offering 522 interior sqft, 1 bed, and 1 bath, complemented by a spacious 80 sq ft and unobstrut view bacony, an ideal setting for entertaining guests. Conveniently located near McMaster University and Mohawk College, with direct access to the bus stop and a quick five-minute drive to the go station. Positioned right beside highway 8 for immediate accessibility, it is also in proximity to Hamilton General Hospital and other downtown amenities. Noteworthy amenities include a fitness centre, co-working lounge, and a retail space at its base. And Tenants responsible for utilities. (id:46317)
Nu Stream Realty (Toronto) Inc.
67 Munro Blvd
Toronto, Ontario
Lovely 3-Bedroom Bungalow With Finished Basement. Live Next To Multi-Million Dollar Properties In One Of Toronto's Most Prestigious Areas. This Rare Bungalow Is Perfect For A Growing Family. The Tree-Lined Backyard Offers Plenty Of Private Play Or Entertaining Space For Adults And Children. Close To The Best Schools Including Crescent Private, Toronto French, Havergal, Bayview Glen, Owen P.S., Dunlace Public And York Mills Collegiate Institute High.**** EXTRAS **** fridge, stove,dishwasher, washer & dryer (id:46317)
First Class Realty Inc.
#2 -209 West St
Norfolk, Ontario
Discover the charm of our beautiful two-bedroom apartment nestled within a family-friendly fourplex. Perfectly situated on the Front Second Level, enjoy the warm embrace of South East Exposure, bathing your home in natural sunlight. Your comfort and well-being are our top priorities, which is why our non-smoking unit is thoughtfully designed to create a peaceful and healthy environment for you and your loved ones. Plus, we understand that furry family members are an essential part of the picture. That's why small pets are warmly welcomed (with the exception of dogs). But the perks don't end there! Step outside and explore the expansive lot, shared in common with other tenants. This sprawling green space provides endless opportunities for outdoor fun. One outside surface parking and storage unit is also included with this apartment. Nearby you will have access to Shopping, schools, Norfolk General Hospital, and laundromat.**** EXTRAS **** Requirements: First & Last month's rent; Tenant Insurance; Tenants responsible for Water, Gas, Hydro, Cable & Internet. (id:46317)
Spectrum Realty Services Inc.
#27 -50 Rice Ave
Hamilton, Ontario
Bright bungalow on sought-after Hamilton West Mountain, ideal for downsizers. Well managed condo corporation. 2 beds, 1 bath, open-concept kitchen, inviting living room with hardwood floors, versatile dining space. Spacious master bedroom, ample natural light. Finished basement with rec room. Single-car garage, private and shaded backyard. Prime location with amenities nearby. Embrace downsized living without sacrificing comfort. Roof(2013), Furnace/AC(2020). (id:46317)
RE/MAX Escarpment Realty Inc.
11 Park St S
Belleville, Ontario
Welcome to your ideal low-maintenance starter or retirement home! This charming, updated, semi-detached residence offers elevated coziness in a serene setting. Step into the inviting living room, boasting beautiful hardwood flooring and detailed trim, creating a warm ambiance for relaxation or entertainment. The bright and spacious dining room features contemporary lighting and wainscotting. Prepare meals effortlessly in the tranquil kitchen equipped with built-in stainless steel appliances, a stylish tile backsplash, modern countertops, and an island with a breakfast bar. Enjoy seamless indoor-outdoor living with a convenient walkout to the back deck. Completing the main floor is a convenient laundry room and guest bathroom. Upstairs, discover two cozy bedrooms and a well-appointed bathroom. Outside, a spacious deck overlooks the private, fully fenced yard with ample green space, offering a serene retreat. Plus, take advantage of the detached garage for added convenience.**** EXTRAS **** Ideally located just steps from the river and central to both uptown and downtown amenities, with easy access to the 401, this home offers the perfect blend of comfort and convenience. (id:46317)
RE/MAX Hallmark First Group Realty Ltd.
179 Santas Village Rd
Bracebridge, Ontario
Nestled atop a sprawling 1+ Ac landscaped lot overlooking the Muskoka River, w/ direct access into coveted Lake Muskoka & only 3.5km to Downtown, this gorgeous 4-bed, 4-bath bungalow w/ a suite like set up on lower level walkout, attached garage, PLUS an impressive 30' X 40' heated detached sho & 2 boat slips at the riverfront is sure to impress the most discerning buyer! Fibre optics, automatic generator, geothermal furnace, mun water & more add to the incredible list of features! The paved entrance & beautiful landscaping invite you Home to gently elevated views & desired privacy. Upon entering, the walkout level invites you into an incredibly spacious foyer. Dedicated professionals will appreciate the private office space, & for those seeking versatility, a standout feature is the separate suite - an impeccable space for hosting family, entertainment or income. This area also includes a sauna, 3PC bath, & 4th bedroom.**** EXTRAS **** The main floor offers one level living, quality finishes & a flowing semi-open concept layout with gorgeous custom kitchen, dining, & sitting room feature fireplace. Multiple walkouts invite you to the incredible covered deck. (id:46317)
Peryle Keye Real Estate
364 Mary Rose Ave
Saugeen Shores, Ontario
Stunning Huron Model Walker Built Home In Summerside, One Of Port Elgin's Most Desired Neighbourhoods. Beautiful Stone & Brick Exterior W/ Double Garage & Private Double Wide Driveway. Upgrades Galore Featuring Modern Family-sized Kitchen, Stainless Steel Appliances & Centre Island. Open Concept Living & Dining Areas W/ Gleaming Hardwood, Beautiful Gas Fireplace, & Walkout To Covered Deck. Main Floor Laundry W/ Direct Access To The Double Car Garage. 3 Bedrooms On The Main Floor And 4 Bedrooms On Lower Level. Fabulous Opportunity To Live On One Floor And Generate Income On The Other. Fully Legal Basement Suite Features Separate Entrance, Living Area, 4 Bedrooms, Kitchen, 4 Pc And 2pc Bathroom & Laundry. Available For A Quick Closing. Not To Be Missed! 20 Minute Walk To The Sandy Beaches And Beautiful Lake Huron Sunsets.**** EXTRAS **** Close To Great Amenities, Golf, Schools, Shopping, Trendy Downtown, & Picturesque Trails Leading To Ontario's West Coast. Enjoy The Warmth & Hospitality Of This Beautiful Beachfront Community Of Port Elgin. (id:46317)
Royal LePage Urban Realty
53 Keelson St E
Welland, Ontario
Brand new never lived Detached house with Beautiful & Spacious lay out in A Brand New Division Of Homes built by EMPIRE. 3 Bedroom 2.5 washroom, Double door entry, Upgraded kitchen with Brand new stainless steel appliances, Large island opening to the living room, Backsplash, Pantry for extra storage, Garage access from main floor & Convenient Laundry room on the 2nd floor. Perfect location for nature lovers. Close To All Amenities, Schools, Big Box Stores, Shopping Area & Niagara College. Short Drive To Nickel Beach, Niagara-On-The-Lake, Niagara Falls, Niagara outlet mall. Be The First To Live In This Gorgeous Home!**** EXTRAS **** No Smoking. Tenant To Buy Tenant Insurance & Pay Utilities. (id:46317)
Save Max Real Estate Inc.
74 Galt St
Guelph, Ontario
This spacious family home on an oversized lot is nestled within walking distance to the Farmers market, downtown, grocery, restaurants and Royal City Park! Take in a movie at the Bookshelf, dine downtown, grab an ice cream cone at The Boat House while watching the ducks on the Speed River . And then there's the house, of course! It has been lovingly cared for, maintained and updated by the same family for 75 years. The kitchen is high-quality with built in appliances and granite countertops. There is a handy sunroom off of it overlooking the rear yard. The plumbing and wiring have been updated. The principal rooms are bright and spacious. On the second floor we will find 3 bedrooms, good closet space and a 4pc. bath. The third level offers so many possibilities. It is unfinished, but is a bright open space that could be perfect for another bedroom, a home office or even an upper level family room. The walkout level is partly finished with the recreation room, laundry, 3pc bath. (id:46317)
Royal LePage Royal City Realty Ltd.
#lot 90 -47 Bellhouse Ave
Brantford, Ontario
Impressive 2483 sqft, Millbank Modern 5 bed, 3.5 bath, double garage being built. 9' ceiling on main floor with 8' doors. Ceramic flooring in foyer, powder room, kitchen and breakfast. Hardwood in living room, dinning room and great room. Stunning 2 sided gas fireplace in Great/Living rooms. Kitchen boast extended height upper cabinets, valance lighting, level 2 quartz counter tops, Island with waterfall end panels and walk-in pantry. Oak stairs to second floor. Main bedroom with walk-in closet and ensuite. Bed 3 and 4 have shared bathroom. Bed 2 and 5 can share the main bath. Second floor bathrooms feature quartz counter tops, and under mount sinks. A/C and appliances included. Close to walking trails, shopping and schools. Virtual PreVu. Earliest close July 2024. (id:46317)
Royal LePage Macro Realty
610 Wallace Ave E
North Perth, Ontario
Welcome to 610 Wallace Avenue North in Listowel, with over 2500 square feet above grade, this home features four bedrooms and three bathrooms. As you step inside, the spacious living areas, hardwood floors and the gourmet kitchen, adorned with exquisite touches from heirloom cabinetry, immediately captivates. The living room opens up to the second floor where there are two full bathrooms and four bedrooms, including a master en-suite with a spacious walk-in closet. Ideal for entertaining, this home features a formal dining area, a rec room, and comfortable outdoor spaces. The backyard is a retreat in itself, with a recently added concrete patio completed by Reesors Landscaping, along with a large deck. The charming wrap-around porch contributes to the home's curb appeal, providing a perfect spot to enjoy your afternoon coffee. Conveniently located just a few minutes' walk from downtown Listowel and the Memorial Park. Contact your agent today to arrange a showing. (id:46317)
Keller Williams Innovation Realty
#408 -17 Eldon Hall Pl
Kingston, Ontario
Welcome to this Midtown Condo located in Polson Park featuring 2 bedrooms, 1 bath and a spacious open concept living space. With westerly views, creating a perfect blend of comfort and style. Large storage closet plus laundry located just steps away outside the unit. Explore the convenience of city living with this condo having easy access to all amenities, public transit to Queens, St. Lawrence College and close to the 401.**** EXTRAS **** Chest Freezer and window A/C Unit, all Chattles sold ""As Is"" (id:46317)
Royal LePage Proalliance Realty
3747 Somerston Cres
London, Ontario
Nestled in the heart of desirable Middleton, this captivating residence offers the perfect blend of contemporary design and natural beauty. With 4 bedrooms and 3.5 bathrooms, this 2,064 square foot home provides ample space. The spacious main floor, open layout seamlessly connects the living, dining, and kitchen areas, creating an inviting atmosphere for gatherings with family and friends. The chef's kitchen is a culinary masterpiece, boasting top-of-the-line appliances, custom cabinetry, and a generous island, making it the heart of the home. Oversized master bedroom is a true retreat, featuring a spa-inspired ensuite bathroom and a walk-in closet. Large windows flood the space with natural light. Three more bedrooms plus two more full baths complete the upstairs. One bath features convenient Jack & Jill access. This prime location is conveniently situated near great shopping and restaurants and still has easy access to Hwy 401. A residence you'll be proud to call home. (id:46317)
Thrive Realty Group Inc.
600 Caryndale Dr
Kitchener, Ontario
Gorgeous 3 Bedrooms & 3 Washrooms with Loft Corner Unit Townhouse With 1.5 Car Garage Feels Like Semi-Detached In Prestigious Area Of Doon South Kitchener. Lots of natural light because of the corner townhouse with so many windows, Luxury Vinyl Floors On Main Floor and broadloom On 2nd Level, Practical, Spacious & Open Concept Living, Dining, And Huge Kitchen W/Breakfast Bar and Granite Counter Top with soft close cabinets, Stainless Steel Appliances, 9 Ft Ceiling, Offers A Practical Loft Area On The 2nd Floor, Good size bedrooms, Making It The Perfect Fit For A Family Looking For Luxury And Comfort Together. 2nd Floor Laundry, Landlord Looking For Good Tenants W/ Excellent Credit, Good Job and will Take Care Of This House Like Their Own House. Close To Highway 401, Hwy 8, Minutes from Conestoga College Cambridge and Kitchener campuses and all Amenities. We Welcome Professionals, students, and newcomers. Must See Home.**** EXTRAS **** We Welcome Professionals, students, and newcomers. (id:46317)
Sutton Group Realty Systems Inc.
2 Is 880/cow Island
Georgian Bay, Ontario
*Boat Access Only* This custom-built 3-bedroom cottage offers unparalleled privacy on its very own 6.2-acre island on Georgian Bay. As you step inside, you're greeted by floor-to-peak windows in the living room, a charming wood stove, and hardwood flooring. The gourmet kitchen boasts modern amenities and a spacious sit-up peninsula while the adjacent dining room sets the stage for memorable meals with loved ones. The bright primary bedroom features vaulted ceilings, walkout to the deck, walk-in closet, and 4-piece ensuite. Two additional bedrooms, a main bathroom, and a convenient laundry room complete the main floor. Upstairs, a charming loft awaits. Step outside to embrace the beauty of nature on the expansive decks that span the front and rear of the cottage. At the water's edge, a substantial dock can accommodate 4 boats with ease. A short ramp off the dock leads to the dry boathouse with its workshop, marine railway system, indoor parking for boats and a spacious loft.**** EXTRAS **** A 4EverGreen Water System was installed in June 2021. (id:46317)
Sotheby's International Realty Canada
#205 -135 Orr St
Cobourg, Ontario
Make no mistake: if you are on the path of downsizing or starting out, this luxury condominium development at Harbour Breeze is waiting for you. Location Location Location short walk to historic downtown dating back to the 19th century, marina, farmers market & restaurants. Cobourg Beach and picturesque views of Lake Ontario are sure to capture your heart. This 1-bedroom plus den with a solid door put on it for an office or 2nd bedroom.**** EXTRAS **** This property is freshly painted. The center kitchen island has overhead lighting. The second bathroom was upgraded to have an enlarged shower. Engineered hardwood flooring and an oversized balcony, including one locker one Parking spot. (id:46317)
Search Realty Corp.
#2331 -165 Legion Rd N
Toronto, Ontario
Welcome to this bright and open-concept approx 545 sq ft 1 bedroom, 1 bathroom condo situated in the popular California Condos minutes to Lake Ontario. This Unit features 9ft ceilings and floor to ceiling windows allowing for plenty of sunshine throughout the living space. The very large (95 sq ft) balcony allows space for entertaining and beautiful views of the Toronto / GTA Skyline. Dark Laminate Flooring Throughout, Great open Concept Kitchen, California Condos offers 24 hours concierge service, outdoor pool, sauna, sky lounge, sky gym, theatre, garden, rooftop lounge, squash courts, aerobics and yoga studio. Make This Wonderful Starter Home Yours or Buy Your First Investment Property Today!**** EXTRAS **** This excellent location is minutes away to fantastic restaurants, walkways and paths. Highways are also easily accessible. Beautiful sunset views to enjoy are your spacious balcony. Massive Balcony to enjoy your morning coffees. (id:46317)
RE/MAX Realty Services Inc.


