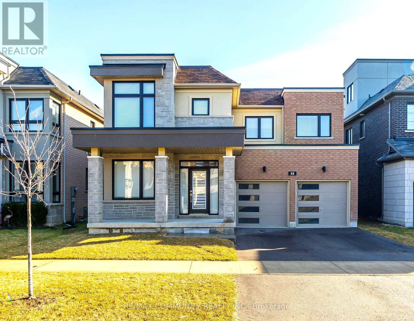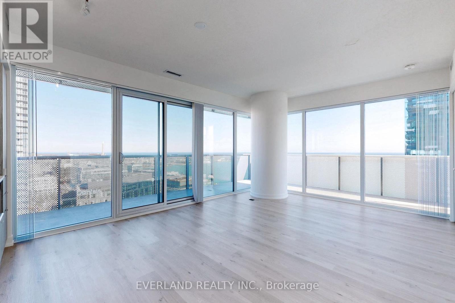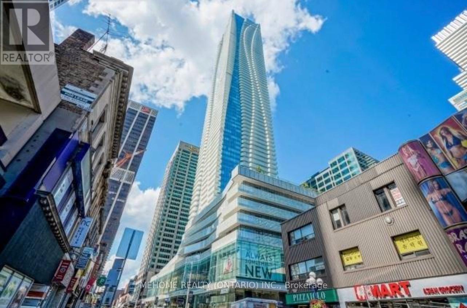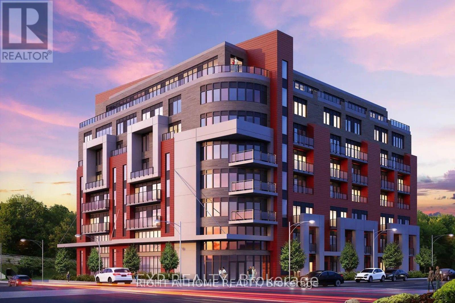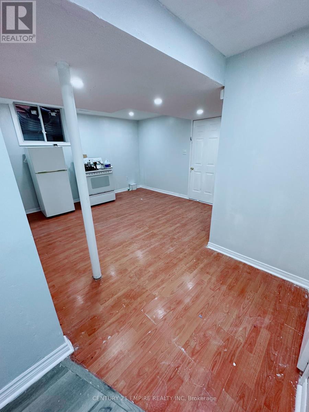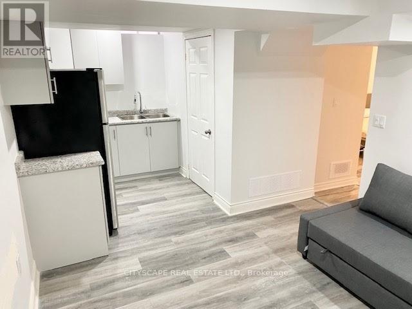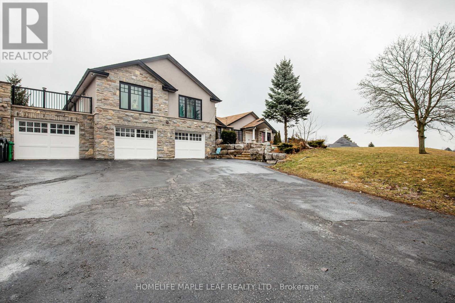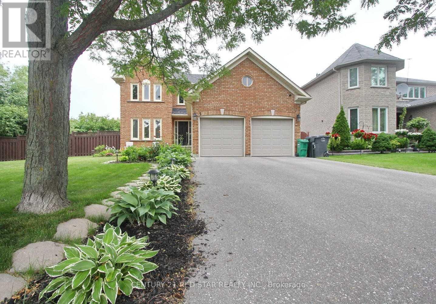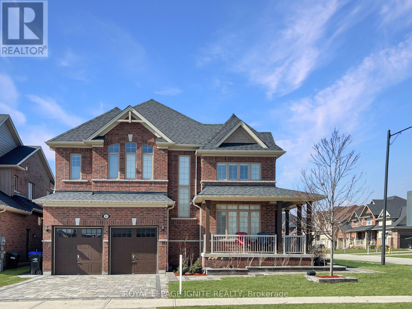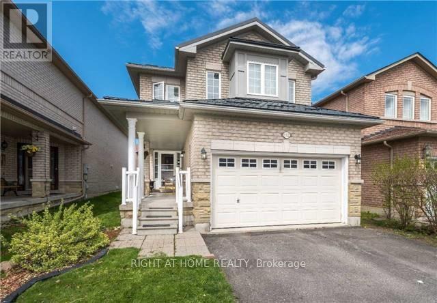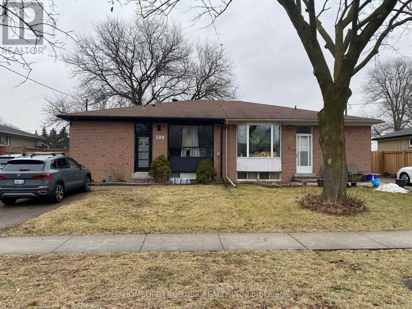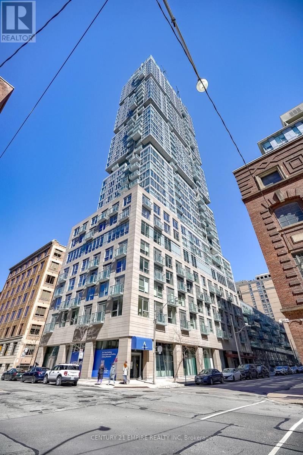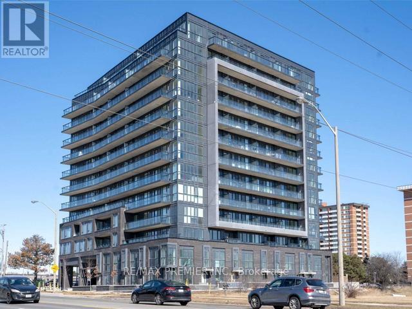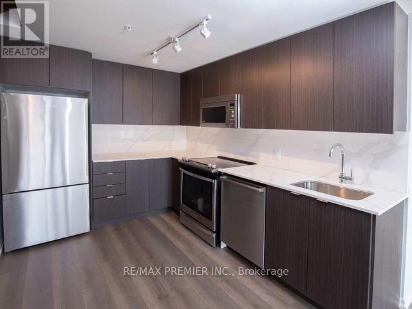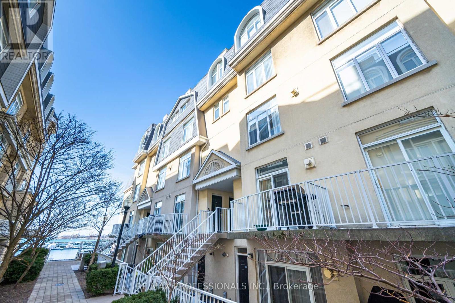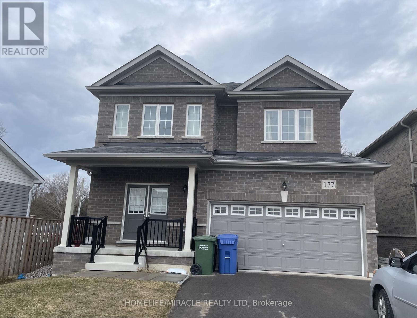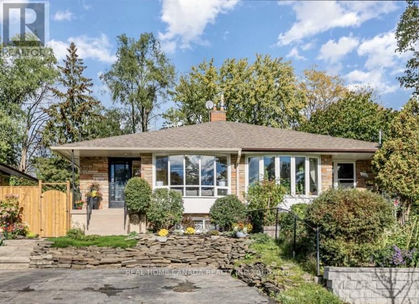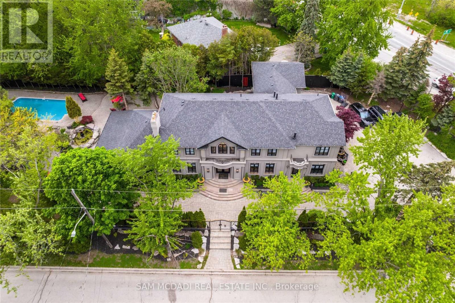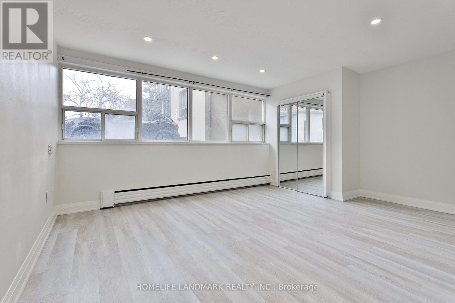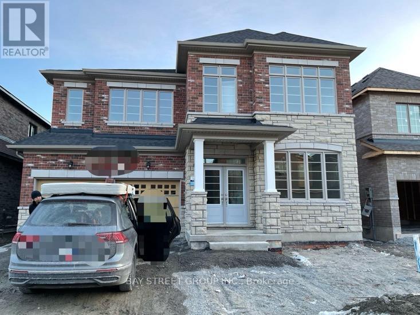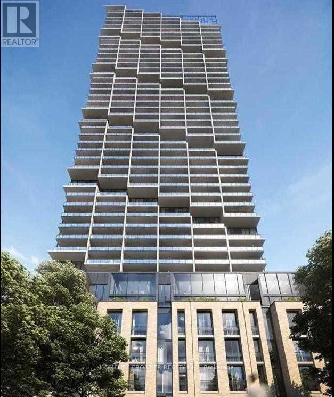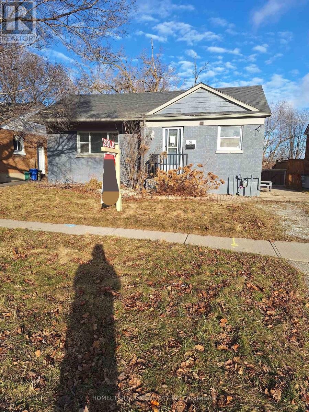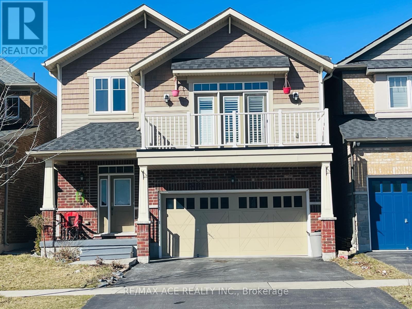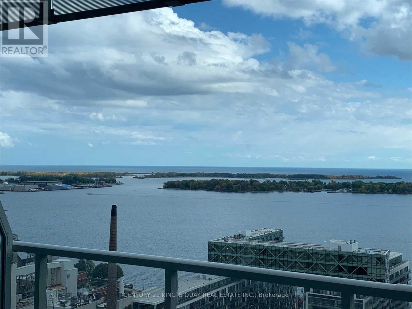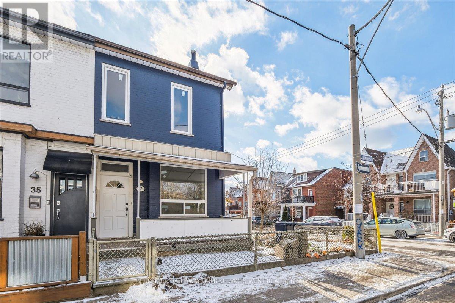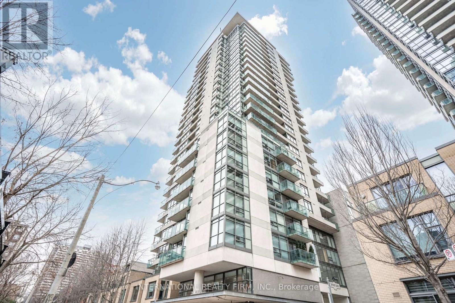#321 -25 Water Walk Dr
Markham, Ontario
Riverside Luxury Condo In The Heart Of Markham * Bright, Spacious, 9' Ceiling, with Big Terrance, Great Layout, Quarts C/T's, Premium Laminate Floor Thru-Out. * Close To Hwy 407/404, Top School Zone Both * Steps To Restaurants, Entertainment, Supermarkets, Banks, Cineplex & Public Transits * 24 Hrs Concierge, Gym, Pool (In Summer), Rooftop Terrace & Bbq, Billiard & Ping Pong Room, Card/Games Room, Library, Lounge, Patio And Multi-Purpose Room, One Must See Unit**** EXTRAS **** Den with Door can be use as second Bedroom;Unlimited Hi-Speed Internet Included;Pakring and Locker, One of the Biggest 1+1 unit in the building (id:46317)
Right At Home Realty
35 Yacht Dr
Clarington, Ontario
Unobstructed Lake & Pond Views. Detached 4 Bedroom + Den/Office + 3.5 Bathrooms + Double Garage + Front Porch + Deck. Steps Away From Waterfront! 9 Ft. Ceilings & Hardwood Floors Throughout Main Level. Dramatic Wall Of Windows Overlooking The Pond & Lake From Family Room, Breakfast Area & Kitchen. Large Open Concept Kitchen With Quartz Countertop, Quartz Backsplash, Stainless Steel Appliances, Upgraded Cabinets & Pantry. Breakfast Area Has Centre Island With Quartz Countertop. Family Room With Gas Fireplace & Extra Wide Patio Stepping Out To A Deck. Oak Stairs With Iron Spindles. Primary Bedroom With His & Hers Walk-In Closets And 5-Pc Ensuite With 2 Sinks, Separate Standing Shower & Soaker Tub Along With Clear Views Of The Pond & The Lake. 2nd Bedroom With 4-Pc Ensuite. 3rd & 4th Bedrooms With 5Pc Semi-Ensuite. Main Floor Laundry. Direct Access To Garage. Steps To Lakefront Park & Beach, Walking & Biking Trails, Conservation Area & Marina. Mins to Hwy 401, Shopping, Hospital & Schools**** EXTRAS **** Main Drain Back Flow Valve Installed In Basement. Large Above Grade Windows In Basement. Central Vacuum Rough-In Piped To Garage. (id:46317)
RE/MAX Community Realty Inc.
58 Velvet Dr
Whitby, Ontario
Brand New Townhouse In Whitby! 3 Bedrooms & 3 Washrooms Spacious Great Room, Stylish Open Concept Dining Room, Huge Master With 4Pc Ensuite (id:46317)
Century 21 People's Choice Realty Inc.
#3007 -138 Downes St
Toronto, Ontario
Have A Dream With Harbour Life? Unobstructed Southeast Lake View. Amazing Natural Sunshine Allday. Steps To Sugarbeach & Harbourfront. Safest Location In Downtown. Spacious 2B & 2B, Steps To Union Station, Gardiner Express, Lcbo, Loblaws, Farmboy, St Lawrence Market, Financial And Entertainment Districts Plus More. Why Hesitate? Go And See It Today, enjoying your new home from here. (id:46317)
Everland Realty Inc.
#7401 -1 Bloor St E
Toronto, Ontario
Your Luxury Oasis In The Heart Of The City! Rare 3 Bed 3 Bath Penthouse Unit Offers Jaw Dropping Views Of The City From Every Angle. The Large 1430 Sqft Corner Unit Has Two Massive Balconies. Extensively Upgraded & One Of Only Six Suites On The 74th Floor. Upgraded Lighting. Boasts 9 Ft. Floor To Ceiling Windows W/ Panoramic Views Of Both Lake & City. Enjoy Direct Access To The Subway And Live In One Of The Best Locations In The City. A Must See!**** EXTRAS **** Designer Kitchen W Island, Integrated Appliances Incld: 3 Sub Zero Fridges: Wine Fridge/Beer &Fridge/Freezer, Wolf Range, Miele D/W, Pulldown Faucet, Wash/Dryer. Extra Pantry. Flat TV 50 will be given as a gift!!! (id:46317)
Right At Home Realty
#2506 -8 Cumberland St
Toronto, Ontario
BRAND NEW - NEVER LIVED IN - LUXURIOUS YORKVILLE CONDO!!! BRIGHT & SUNNY CORNER SUITE OFFERS 25TH STOREY PANORAMIC VIEW OF TORONTO, 2 SPACIOUS BEDROOMS PLUS 2 FULL BATHROOMS WITH LED LIGHT MIRRORS + LOCKER!!! 9 FOOT CEILINGS WITH FLOOR TO CEILING WINDOWS PLUS HIGH END CUSTOM ROLLER BLINDS; PRIVACY IN THE LIVING ROOM AND DARKOUT IN BOTH BEDROOMS!!! PRIMARY BEDROOM WITH HUGE WALK IN CLOSET, HARDWOOD FLOORS - NO CARPET ANYWHERE - UPGRADED LIGHT FIXTURES AND HIGH GLOSS WHITE KITCHEN AND BATHROOM CABINETS!!! IDEAL SUITE FOR PROFESSIONAL COUPLE TO LIVE THEIR BEST LIFE IN YORKVILLE!!!**** EXTRAS **** BUILT IN APPLIANCES; FRIDGE / FREEZER, STOVE TOP, OVEN, DISHWASHER & WHITE STACK WASHER & DRYER (id:46317)
Right At Home Realty
#5808 -1 Bloor St E
Toronto, Ontario
One Bloor is a spacious and efficient 2-bedroom, 2-bathroom apartment located on the 58th floor. It offers a great view of downtown and the lake and is within walking distance of food, shopping and museums. The apartment provides direct access to both the Yonge and Bloor subway lines. The kitchen is equipped with luxury built-in appliances from top brands. The building offers numerous amenities such as indoor and outdoor pools, a sauna, a gym, a rooftop park, a party room, lounges, and more. The provided photos are taken before the tenants move in.**** EXTRAS **** One Bloor Provides The Ultimate Experience In Luxury Living. Integrated Subzero Fridge, B/I Wolf Stove & Fan, S/S Panasonic M/W, B/I Dishwasher, Stacked Washer & Dryer, Roller Shades 1 Parking Included (id:46317)
Mehome Realty (Ontario) Inc.
Lot 118 Tbd Heathwoods Ave
London, Ontario
Welcome To This Stunning Freehold Townhome In The Desirable Community Of Lambeth. Boasting 3 Bedrooms And 2.5 Baths, This Home Is A Masterpiece Of Modern Design And Convenience. NO CONDO OR POTL FEES! Revel In The Open Concept, Carpet Free Main Floor With Its 9-Foot Ceilings, Creating A Spacious And Inviting Ambiance. The Kitchen Is A Chef's Dream, Featuring Quartz Countertops, An Island With An Extended Bar, And Ample. The Kitchen Is A Chef's Dream, Featuring Quartz Countertops, An Island With An Extended Bar, And Ample Storage Space. The Primary Bedroom Offers A Tranquil Escape With A Walk-In Closet And A Private Ensuite With Double Sinks And A Glass Door Tiled Standing Shower. With The Added Convenience Of Upstairs Laundry, This Home Is The Epitome Of Luxurious Living. Flexible Closing (October 2024 - January 2025) (id:46317)
Psr
Lot 116 Tbd Heathwoods Ave
London, Ontario
Experience Luxury Living At Its Finest In This Exquisite End-Unit Freehold Townhome Nestled In Lambeth's Sought-After Community. Offering 3 Bedrooms and 2.5 Baths, This Home Seamlessly Blends Contemporary Design With Practicality. NO CONDO OR POTL FEES! Revel In The Open Concept, Carpet Free Main Floor With Its 9-Foot Ceilings, Creating A Spacious An Inviting Ambiance. The Chef-Inspired Kitchen Boasts Quartz Countertops, An Island With An Extended Bar, And Ample Storage Space. Retreat To The Primary Bedroom With Its Walk-In Closet And Private Ensuite Featuring Double Sinks And A Glass Door Tiled Standing Shower. With The Added Convenience Of Upstairs Laundry, This Home Offers A Lifestyle Of Pure Indulgence. Flexible Closing (October 2024 - January 2025) (id:46317)
Psr
129 Whitney Ave
Hamilton, Ontario
Welcome to 129 Whitney Avenue, the perfect investment opportunity for those seeking steady rental income in a prime location! Just a 15-minute walk from McMaster University, this property offers exceptional earning potential.This property features 8 bedrooms and 4 bathrooms (with 2 tenants per bathroom), as well as 2 kitchens, with over $5000 in monthly rental income and projections to exceed $6000, generates a robust $47,700 of NOI.Consistently in high rental demand, this property's favourable bathroom-to-tenant ratio and spacious layout attract top-quality tenants year after year. Whether you're a seasoned investor or new to the market, this property offers a fantastic opportunity to grow your portfolio. (id:46317)
Exp Realty
#710 -2433 Dufferin St
Toronto, Ontario
Newly constructed and never occupied, 2 Bed, 2 Bath Unit at 8 Haus Boutique Condominiums! offers a bright open-concept layout. Modern Finishes, Soaring Ceilings, Equipped with stainless steel appliances, The prime location ensures convenient access to Yorkdale Mall, T.T.C Transit & Future T.T.C. Fairbank Subway Station, York Beltline Walking & Cycling Trail and various amenities within walking distance Grocery Stores, banks, restaurants, Highway 401, Allen Expway, and more.**** EXTRAS **** S/S Appliances Fridge, Stove, Dishwasher, Microwave and Washer/Dryer, ELF's. (id:46317)
Right At Home Realty
59 Windmill Blvd
Brampton, Ontario
Beautiful Property Located In The Most Desirable Neighborhood Of Brampton. Bus stop on the street. 5 mins to Brampton Terminal Gateway, 10 mins to Brampton GO station and Costco. Peaceful, mixed, and mature neighborhood. Walk-in to Sheridan College, Punjabi bazar, Sabzi Mandi & Guru Ghar. Basement with 2 Bdr With Separate Entrance. Newly Renovated with new Kitchen installed with new Appliances & freshly Painted, This House Is Just On Walking Distance From Sheridan College. Very Close To Hwys 407, 401 And 410, Easy Access To All Facilities.**** EXTRAS **** Tenant has to pay 30% Utility (id:46317)
Century 21 Empire Realty Inc
#1b -6421 Donway Dr
Mississauga, Ontario
Professionally Finished, Bright & Clean One Bedroom Apartment. New Kitchen, Ss Appliances & En-Suite Laundry. Enjoy A Unit With Exclusive Walk Out, Exclusive Large 1X3 Bathroom & Some Storage. Brand New Furniture, Beds, Table, Sofa... Close To Everything: Shopping (Heartland), Groceries, Dining, Transit, 401 Etc. Parking Spot Negotiable.Extras:Landlord Willing To Negotiate Utilities & Parking. (id:46317)
Cityscape Real Estate Ltd.
#2b -6421 Donway Dr
Mississauga, Ontario
Professionally Finished, Bright & Clean Two Bedroom **Legal Basement** Apartment. Enjoy A Spacious Unit With Big Egress Windows & Exclusive Walk Out. New Kitchen With Quartz Countertops, SS Appliances & En-Suite Laundry. Brand New Furniture, Beds, Table, Sofa.. Close To Everything - Shopping (Heartland), Groceries, Dining, Transit, 401 Etc. Parking Spot Negotiable. Landlord willing to negotiate utility split.**** EXTRAS **** All Existing Furniture, Fridge, Stove, Microwave, Kitchen Hood, Washer, Dryer, All Elfs, All Window Coverings. (id:46317)
Cityscape Real Estate Ltd.
82 Matson Dr
Caledon, Ontario
Welcome To 82 Matson Drive. This Gorgeous Home Offers Everything You Need For 2 Families. Two Separate Homes In 1. Very Private With Low Traffic. Stunning Walk & Bike Trails Within Close Proximity. Highly Rated Schools. There Is Plenty Of Space For The Family To Spread Out To Find Some Privacy Or Huddle Together For Meals And Family Gatherings. One Of The Finest Neighbourhood In Caledon! Just Away From Town. Easy To Show. (id:46317)
Homelife Maple Leaf Realty Ltd.
5 Cougar Crt
Brampton, Ontario
Location!!! Location!!! Location!!! 4+2 Bedroom, 6 washrooms Beautiful Home In High Demand Area With Finished Basement. Beautiful Layout With Sep Living, Dining & Sep Family Room. Kitchen With Breakfast Area, Close to all Amenities. Brand new windows, front door and patio in the backyard. huge backyard. Don't Miss It!!Muskoka In The City, Ravine Lot On Cul De Sac Luxurious, Spacious Home with Large 87.17X105.77 Lot. (id:46317)
Century 21 Red Star Realty Inc.
22 Travers Gate
Springwater, Ontario
Extensively Upgraded Home In The Coveted Stonemanor Woods Backing Onto The Park! Welcome To 22 Travers Gate. This Stunning 2-Story Home Is The Perfect Blend Of Modern Design & Functional Elegance W/ Countless Key Features Including Separate Living, Dining, & Family Rooms W/ A Cozy Gas Fireplace. The Chef's Kitchen Is Adorned W/ Center Island, S/S Appliances Including A Gas Range, & Granite Countertops. Hrdwd Flooring Throughout The Main Level And Second, W/ Oak Staircase, Pot Lights All In-Out, & A Fireplace Adding To The Charm. On The Upper Level, You'll Discover A Spacious Primary Suite With His And Her Walk-In Closets And A Spa-Like Bathroom Featuring A Bathtub & Standing Shower. Second And Third Bedrooms With Jack & Jill Ensuite. Tenant Responsible For 70% Of Utilities[Heat, Hydro, Water, Hot Water Tank]. Separate Laundry. *Basement Not Included. Only Main & 2nd Floor.***** EXTRAS **** Stainless Steel Fridge, Stove, B/In Dishwasher. Clothes Washer & Dryer, GDO, All Window Covering, All Electric Light Fixtures. *No Smokers/No Pets* (id:46317)
Royal LePage Ignite Realty
23 Bobolink Dr
Wasaga Beach, Ontario
Welcome To 23 Bobolink Dr. 4 Years New Executive Detached Home In The Heart Of Georgian Sands, Wasaga Beach! This Home Has 3 Spacious Bedrooms, 9"" Ceilings On Main, Laundry On The 2nd Floor, Luxury Living Space, Grand 2 Storey Foyer Entrance, Great Open Concept With Lots Of Window And Natural Light S/S Appliances, Garage Access To House. Close To All Amenities. Walking Distances To Wasaga Beach, 3 Minute Drive to Smart Centre, Golf Course, & Much More! Be The First To Live In This Beautiful Home! (id:46317)
Sutton Group-Admiral Realty Inc.
34 Royalpark Way
Vaughan, Ontario
Team Tiger Is Proud To Present 34 Royalpark Way In Vaughn. A Breaktaking Property Fully Upgraded With Gorgeous Views Of Scenic Greeenspace, 4 Bedrooms 4 Bathrooms Plus 2 More Bedrooms In The Complete Finished Lower Level. This Home Is Impressivelly Upgraded: Custom Kitchen Showcasing A Water Countertop With Brekafast Bar, Custom Moldings, Fully Resedigned Master Bathroom With Freestanding Tub And Glass Shower, High End Flooring And Potlights Throughout, Just To Name A Few. Don't Miss Your Opportunity To Live In Luxury! (id:46317)
Century 21 Heritage Group Ltd.
#712 -25 Water Walk Dr
Markham, Ontario
""Riverside"" Condo @ Uptown Markham, 1Br With 9Ft Ceiling. Modern Kitchen With Quartz Counters And S/S Appliances, Laminated Floor Throughout. Outdoor Swimming Pool & Roof Top Patio, 24Hr Concierge. North View. Walking Distance to Schools, Supermarket, Trails, and Close to DT Markham!!**** EXTRAS **** Include: Elf, Sunscreen Roller Shade, S/S Fridge, B/I Oven, Electric Cook-Top, B/I Dishwasher, Exhaust Fan, Microwave, Washer & Dryer. One Parking And One Locker (id:46317)
Bay Street Group Inc.
112 Sunridge St
Richmond Hill, Ontario
Description IN-demand homelands community in north Richmond hill. 4Bedrooms, 3 Bath + 1.5 Car garage, Granite counters, Fireplace, Ceiling fans in all bedrooms, Stainless steel appliances, Main floor ensuite laundry, 2/3 utilities. Very close to French immersion/public schools & Hwy 404/400.Gas line for BBQ and shed in backyard. (Basement is not included) Tenant/buyer's agent to verify all the measurements. (id:46317)
Right At Home Realty
1394 Stovell Cres
Innisfil, Ontario
Introducing a pristine, brand-new 4-bedroom, 4-bathroom residence situated on an expansive 47' lot, boasting an impressive 3,000 square feet of living area. This never-lived-in gem showcases 9-foot ceilings and hardwood flooring on the main level. The separate family room features a cozy gas fireplace, while the combined living and dining room provides generous space for hosting guests. The second floor houses two ensuite bedrooms, two additional spacious bedrooms with a Jack-n-Jill arrangement, and a den, offering ample room for a growing family. With a double-door entrance and a two-car garage, this home exudes convenience and luxury. The first-floor laundry adds practicality. Taxes are yet to be assessed. Seize the chance to transform this into your dream home! (id:46317)
Fortune Homes Realty Inc.
309 Rosedale Dr
Whitby, Ontario
Beautiful semi-detached bungalow, interior have undergone renovations in recent past. main floor which originally had 3 bedrooms is divided into two apartments, a studio apartment and a two bedroom apartment. the two bedroom apartment has a kitchen, a washroom and a living/dining room. the kitchen has a walk out door to the deck in the back yard. The studio apartment contains sleeping area, a kitchen and a washroom. The two apartments on the main floor are connected through a door. Basement is finished as a two bedroom apartment. has a living/dining room, an eat-in kitchen, two bedrooms, and a washroom. in addition, basement has a laundry for common use for all apartments. *NO ACESS TO VIEW PROPERTY NOR WALK THE LOT*. Buyer may include a condition to view the property upon accepted offer.The Buyer/Buyer's Agent Has To Verify All The Measurements and MLS DATA. (id:46317)
Homelife Frontier Realty Inc.
#325 -30 Nelson St
Toronto, Ontario
Welcome to this beautiful 3 bedroom 2 washroom Condo apartment located in the city of Toronto. Close to Osgoode Stn, Subway, Eaton Centre and so much more. (id:46317)
Century 21 Empire Realty Inc
#th103 -3237 Bayview Ave
Toronto, Ontario
Welcome to 3237 Bayview Ave TH!)# The Bayview ON Bennett. This Boutique residence offers convenience, and access to Highways 400, 401, 407, 404 and DVP. Featuring one of the largest luxurious living space with 1 2-Storey Spectacular Open Concept space; A Masterpiece to enjoy!**** EXTRAS **** SS Fridge, Stove, dishwasher, microwave, ensuite stacked washer/dryer. Parking is underground and has two entrances; one from inside the condo and one from the street level. (id:46317)
RE/MAX Premier Inc.
#th101 -3237 Bayview Ave
Toronto, Ontario
Welcome to 3237 Bayview Avenue Townhouse 101 The Bennett on Bayview offers one of the largest in the entire building with over 2,000 sq ft of luxurious open concept 2-storey living space. It's truly a masterpiece! Transit, Shopping, access to highway 401, 404, 407, DVP Convenient Location**** EXTRAS **** SS Fridge, Stove, Dishwasher, Microwave. Ensuite Stacked Washer/Dryer. One Underground Parking. Two entrances to Unit; One from inside Condo and one from Street Level. (id:46317)
RE/MAX Premier Inc.
#908 -120 Harrison Garden Blvd
Toronto, Ontario
Must see! Stunning and modern concept one bedroom plus den, built by Tridel, well maintained, located in the heart of North York. Excellent layout. Large window, both in living room and bedroom, bright and spacious. Deluxe L shape kitchen with granite countertop and backsplash. Luxury built-in kitchen appliances. High quality laminate flooring throughout. 9 feet ceiling. Living room connects to walk-out balcony. Fantastic south view. Great location. Steps to hwy 401, subway station and public transit. Minutes to entertainment, parks, shops, supermarkets, restaurants etc. Enjoyable quiet, convenient and high-end living. One locker and one parking space are included. (id:46317)
Best Union Realty Inc.
#362 -32 Stadium Rd
Toronto, Ontario
Exclusive and highly sought after South Beach Marina Townhome - Live life to the fullest by the Waterfront. Enjoy waking up every day to life by the lake in this stunning 2 Bedroom condo with fabulous and rare one level open concept floorplan. Sun-filled, Bright and airy unit with two large private balconies - perfect for entertaining with gas bbq, and also relaxing after a long day. Large and bright primary bedroom with walk-out to balcony and spacious second bedroom. Upgraded throughout with hardwood flooring, gas fireplace, granite counters, breakfast bar, and 9 foot ceilings. 1 Parking space is included. Amazing location close to all amenities, ttc to union, financial district, waterfront trail, Loblaws and Farmboy, restaurants, schools and airport. Enjoy the best of the city from your beautiful lakeside retreat! (id:46317)
RE/MAX Professionals Inc.
7020 Dunn St
Niagara Falls, Ontario
WELCOME TO 7020 DUNN ST NIAGARA FALLS. COMPLETELY RENOVATED FROM TOP TO BOTTOM, READY TO MOVE IN. 5 BEDROOM 3 FULL WASHROOMS ON MAIN & SECOND FLOOR WITH GOOD SIZE NEW KITCHEN. LIVING ROOM WITH HIGH CEILING AND FIRE PLACE. NEW DOOR AND WINDOWS. 2 BEDROOM BASEMENT APARTMENT WITH SEPARATE ENTRANCE, KITCHEN, FULL WASHROOM AND SEPARATE LAUNDRY IN BASEMENT. PRIME LOCATION OF NIAGARA FALLS. CLOSE TO HIGHWAY, SHOPPING, SCHOOL, PARK AND FALLS. VERY QUITE FAMILY ORIENTED NEIGHBOURHOOD. HUGE PRIVATE BACKYARD WITH SOLARIUM ROOM. CLOSED TO NIAGARA FALLS. DEAD END STREET.**** EXTRAS **** S/S FRIDGE, S/S STOVE ,S/S DISHWASHER, WASHER, DRYER AND FRIDGE, STOVE, WASHER, DRYER IN BASEMENT 2 KITCHENS AND 2 LAUNDRIES. FINISH BASEMENT WITH SEPARATE ENTRANCE. (id:46317)
RE/MAX Realty Specialists Inc.
177 Werry Ave
Southgate, Ontario
***Fabulous 2-Story Detached Home With Property Features 4 Bedrooms and 3.5 Washrooms. This House Has An Impressive Layout, Well Maintained Home In A Quiet Family Neighborhood With Large Kitchen, few minutes to Schools & ***2 Parking Spots In The Garage And 2 On Driveway. This Home Is Only 4 Years Old For Your Family To Enjoy. Close To All Amenities, Schools, Churches, And Access To Highway 10.**** EXTRAS **** Tenant Is Responsible For Liability Insurance and Responsible to Pay 100% Utilities. (id:46317)
Homelife/miracle Realty Ltd
71 John Brabson Cres
Guelph, Ontario
Welcome Home to one of the Best communities in South Guelph. Built By Award-Winning Developer Fusion Homes, This Spectacular Semi Boasts Just Over 1800 Sq Ft Of Premium Living Space, With 4 Spacious Bedrooms And 2.5 Baths. Large Windows Allow For Plenty Of Natural Light. Modern, Professionally Designed Kitchen. Master Bedroom Features his & her Walk-In Closet And 4Pc Ensuite Bathroom. Direct Access To Garage from Main Level. 4 Years New And Still Under Tarion Active Warranty! Minutes to University of Guelph, Hwy 401, and all major amenities. Steps to French Immersion School (Ecole Arbour Vista Public School), Parks, dining and entertainment. (id:46317)
RE/MAX Real Estate Centre Inc.
3447 The Credit Woodlands
Mississauga, Ontario
Beautiful Home In The Highly Sought After Erindale Area For Lease! Large Rooms With Tons Of Natural Light. Great Neighbourhood Minutes To 403/Qew, Walk Or Bus To Go Train, Short Walk To Trails & Parks Along Credit River. Close To Utm, Upper Floor Only Tenant Pays 60% Utilities. No Pets, No Smoking**** EXTRAS **** Fridge, Stove, Dishwasher, Washer, Dryer, All Elf's, Two Parking Spot (id:46317)
Real Home Canada Realty Inc.
22 Lindridge Ave
Brampton, Ontario
Gorgeous 5 Split Detached home In prime location! Bright And Spacious. Ceramic And laminate Floor Thru-Out. Finished Basement with separate entrance. Basement Features Kitchen, Rec Room With Fireplace And Large Living Room Well Maintained with its own bathroom, kitchen and separate laundry. The patio has been renovated with a beautiful deck and plenty of space for entertainment. Conveniently Located Near Schools, Parks, Community Centre, Bus Stop**** EXTRAS **** all window coverings, all electric light fixtures, S/S stove, S/S dishwasher, S/S fridge,white washer, dryer, built-in microwave, deck gazebo . Basement : Fridge, stove , washer and dryer ( 2nd set ) (id:46317)
RE/MAX Premier Inc.
1540 Mississauga Rd
Mississauga, Ontario
Unique Lorne Park Mansion Checking Off 3 Major Boxes: Location, Lot Size & Square Footage. A Homeowners Dream, This Completely Remodeled Residence Fts Fascinating Finishes & Millwork T/O w/ 5+1 Bedrooms, 6 Baths & An Open Concept Layout w/ Expansive WIndows Bringing In An Abundance of Natural Light. The Chef's Kitchen Is Equipped w/ A Lg Centre Island, B/I S/S Appliances, Beautiful Stone Counters & Ample Upper and Lower Cabinetry. Prodigious Living & Dining Spaces Elevated By Crown Moulding, Pot Lights, Gas Fireplace & Eye Catching Wallpaper. Also Fts A Rare In-Law Suite w/ a Full Size Kitchen, Living Rm, Bdrm & A 3pc Ensuite. The Owners Suite Boasts Raised Ceiling Heights, A Gorgeous 5pc Ensuite & A Lg W/I Closet. Down The Hall Lies 2 More Bdrms That Share A 4pc Bath + A Junior Suite w/ A 5pc Ensuite & W/I Closet. The Entertainers Bsmt Fts A Lg Rec Area, Gym, Wet Bar, Dining Area & Ample Storage Rms + A Den That Can Be Used As A 6th Bdrm**** EXTRAS **** The Mesmerizing Resort-Like Bckyrd Completes This Home w/ An In-ground Pool, Several Fountains, A Covered Deck, Beautiful Cabana & More! Absolutely Breathtaking. Property Is Also Surrounded By Wrought Iron Gates & Beautiful Mature Trees! (id:46317)
Sam Mcdadi Real Estate Inc.
#4 -140 Springhurst Ave
Toronto, Ontario
One Month Rent Free On A One Year Lease Equivalent to $2,149/Month!!Located in the desirable King St W and close proximity to Liberty Village, Exhibition Place. Waterfront & Humber Bay Shores! Newly renovated kitchen featuring new European style cabinetry, Cesar stone countertops and stainless steel appliances. Hardwood flooring and modern pot lights throughout. $150/month fixed rate utilities including heat and water.**** EXTRAS **** Including washer/dryer combo, fridge, stove, dishwasher, and over the range convection microwave oven. $150/month fixed rate utilities including heat and water. Tenant is responsible for registering hydro. Parking for an extra $125/month. (id:46317)
Homelife Landmark Realty Inc.
3 Jorma Palomaki Terr
Toronto, Ontario
Gorgeous Home with many Upgrades ** Over 4000 sq ft plus Bsmt ** Seperate Side door to Bsmt with 2nd Laundry Room, Kitchen and Bath * Beautiful Kit/Breakfast Area with W/Out to Large Deck* Upgraded Hardwood Floors Throughout * Updated High Efficiency Thermal Windows Throughout (2yrs), Brand New (Heat Pump) High Efficiency Furnace and AC Unit. Brand New Tankless Hot Water. Interlocking in Driveway (3yrs). Newer Front door(2yrs) and Side Door (6 months). Updated Fence. Upgraded light fixtures throughout. Solar Panels**** EXTRAS **** S/S: Fridge, Stove, Microwave with Fan, Dishwasher, Washer, Dryer. Bsmt: Fridge, Stove, Range Hood, Washer. All light fixtures , all window coverings, AC Unit, Solar Panel (id:46317)
Sutton Group-Admiral Realty Inc.
143 Wildwood Tr
Barrie, Ontario
Experience the allure of this breathtaking Raised Bungalow nestled in a highly sought-after neighbourhood. Step inside to find a main floor adorned with gleaming hardwood flooring, a spacious living room complete with a cozy fireplace, built-in shelving, and recessed lighting. The gourmet kitchen featuring quartz countertops, a stylish tile backsplash, a pantry, and an adjacent dining room equipped with a wet bar. The main floor also hosts three generously sized bedrooms, including a primary suite boasting a sizeable walk-in closet, double closets, and a spa-like ensuite bath with granite counters, spacious shower, and direct access to the deck. The basement adds versatility with a spacious living area, two additional bedrooms or offices, and bath. Large backyard with mature trees gives privacy and a composite deck and covered porch is perfect for entertaining. Close to Ardagh Bluffs trails, parks, schools, and amenities, this home offers the ideal blend of elegance & convenience. (id:46317)
RE/MAX Hallmark Chay Realty
#room -49 Bud Leggett Cres Cres
Georgina, Ontario
A spacious bedroom accompanied by a luxurious 3 pieces private bathroom in an inviting house located in Keswich South of Georgina, a vibrant and sought-after family friendly neighborhood. The house is 3449 square footage. It is brand new and furnished. Hardwood floor throughout the first floor. The room is tastefully designed with modern furniture giving you the freedom to just bring your clothes and settle in. You'll have convenient access to local amenities, including fresh market grocery stores, shops, restaurants, parks, and more. Commuting is a breeze, with excellent public transportation and close approximately to highways 404, ensuring you can easily reach your destination. This spacious bedroom boasts an impressive layout, a large walk in closet, bathtub and a large windows with bright natural light and offering scenic views of the surrounding neighborhood. Internet and one parking included. It is furnished. single preferred. tenant is responsible for 1/4 of the utility.**** EXTRAS **** all the appliances. (id:46317)
Bay Street Group Inc.
#1615 -1000 Portage Pkwy
Vaughan, Ontario
Luxurious 1 Bdrm Unit. The Heart Of Vaughan At The Brand New Transit City 4 Condos! ModernFinishes, Walkout To A Large Balcony W/ Unobstructed Views. Amazing Condo Amenities! CloseTo Vaughan Metropolitan Centre, Subway Station, Restaurants, Shopping Plazas, YorkUniversity, Hwy 400 And Hwy 407**** EXTRAS **** B/I Kitchen Appliances Stove, Fridge, Dishwasher, Microwave, Ensuite Washer & Dryer,Window Covering, Included Fast Bell Internet (id:46317)
Homelife Frontier Realty Inc.
27 Sunbury Lane
Whitchurch-Stouffville, Ontario
Be The First To Live In This Newly Built 1424 Square Foot Town home in Stouffville. This Bright And Spacious Executive-End-Unit Townhouse Features 2 Bedrooms, 3 Bathrooms, Kitchen With Quartz Counters & Upgraded Stainless Steel Appliances! Engineered Hardwood And Ceramic Throughout. Primary Bedroom With 3 Piece Ensuite & Walk-in Closet, Boasting A Balcony Off The Living Room + An Additional Huge Private Rooftop Terrace With Gas BBQ Line hookup. Perfect For Entertaining. 2 Car Parking, Prime Location Offering walking distance to GO Transit, Schools, Groceries, Restaurants, And Recreation Facilities, All this + More! (id:46317)
Royal LePage Connect Realty
#upper -4 Park Glen Dr
Toronto, Ontario
Location Location! Recently Renovated 3 Bedrooms Bungalow, Bright & Spacious, New appliances, private laundry, private use of fenced yard and deck. Exclusive use of garage. Must see to appreciate.**** EXTRAS **** Excellent Schools,Walk To Shops At Don Mills, Library, Donalda Club, Edwards Garden, DVP/401. Shared Utility Bills With Basement Tenants(55/45). Main Floor Only. (id:46317)
On The Block
#main -24 Bald Eagle Ave
Toronto, Ontario
Welcome To A Stunning Home! This Great Lease Offers An Impressive 4 Bedrooms And 3.5 Bathrooms, Providing Ample Space For You And Your Family, A Spacious Kitchen, Large Living/Family Rooms, 9' Ceiling, And A Prime Location Near Schools, Public Transport, And The 401. (id:46317)
Homelife/future Realty Inc.
#bsmt -2322 Steeplechase St
Oshawa, Ontario
Welcome To This Stunning Unit (Basement Apartment) In The Highly Sought After Windfields Community In Oshawa. Featuring 1 Bedrooms, 1 Bathroom, Lots of Extra space and storage ,Spacious Basement Apartment. Shared Use Of Laundry, 1 Parking Space . Close To Ontario Tech University, Durham College, Shopping, Costco, Walmart, Restaurants, Parks, Hwy 407. Don't Miss Out On This One! *Asking $1800 Include Utilities**** EXTRAS **** Fridge , Stove , Washer and Dryer (Shared) (id:46317)
RE/MAX Ace Realty Inc.
#2702 -28 Freeland St
Toronto, Ontario
Must See!! This Sun-Filled Corner Unit Features A Spacious Interior (881 Sqft) Two Bed + Den (Sw)Unit At Pinnacle One Yonge With Panoramic Lakeview And City View. A Large Wrapped-Around Balcony (Over 300 Sqft), A Modern, Open Kitchen With High-End Appliances. Prime Location, Steps To Beach, Easy Access To Union Station, Gardiner Express, Financial, And The Entertainment Districts, Restaurants, Supermarkets.**** EXTRAS **** Fridge, Oven, Stove, Dishwasher& Microwave; Washer & Dryer, Cabinetry With Quartz Countertop. Fabulous Amenities. (id:46317)
Century 21 King's Quay Real Estate Inc.
#main -37 Collahie St
Toronto, Ontario
Be The First To Live In A Newly Renovated Corner Lot Home Located In One Of Toronto's BEST Neighbourhoods! This Is Your Opportunity To Move Into An Immaculate 2-Storey Dwelling (Over 1250SqFt) With 2 Private Parking Spaces (1 Garage, 1 Driveway w/ Electric Car Charger). Immaculately Clean & Newly Painted From Top To Bottom With Gleaming Hardwood Floors. Brand New Kitchen Includes High-End Modern Appliance Package, Plenty Of Room For Dining/Storage And Large Bright Windows. Enjoy A Newly Finished Basement W/ Recreational Space, Laundry Room, Full Bath, More Closet Space, Cold Cellar And A Fully Enclosed Bonus Bedroom/Office/Exercise Room. Steps To Trinity Bellwoods Park, Dundas & Queen TTC Streetcar.**** EXTRAS **** All Utilities Included (Gas/Water/Hydro)! Private Entrance & Rare Two (2) Car Parking: (1) Garage w/ Tesla Electric Car Charger And (1) Private Driveway. Beautiful Private Garden With Landscaping Package Included. (id:46317)
Berkshire Hathaway Homeservices West Realty
#706 -285 Mutual St
Toronto, Ontario
Experience the unique opportunity to reside in the seldom-available low rise tower of the Radio City complex. Comprising of only 8 floors in this tower, enjoy living in the sub penthouse suite. Industrial Charm: Revel in the allure of this exposed concrete loft, where rugged aesthetics meet modern living. Embrace this open concept unit with tones of natural light and unobstructive views. Tastefully renovated with new floors and fresh paint, yet prospective buyers have the opportunity to infuse their personal style and preferences into this space, adding a unique and personalized touch to make it truly their own. A must see. Photos are virtually staged.**** EXTRAS **** Fridge, Stove, B/I Dishwasher, Microwave W/Hood Fan, Stacked Washer & Dryer, All Electrical Light Fixtures, All Window Coverings. Incredible Amenities Including Gym, Sauna, Party Room, Media Room, Games Room, Guest Suites, 24-Hr Concierge! (id:46317)
International Realty Firm
16 Egerton Lane
Toronto, Ontario
Thoughtfully curated.. Detached - architecturally significant lofthouse on the park! Immerse yourself in city living w/ this unique combination of design, location + privacy. Follow the soaring 14ft ceilings to the dbl lvl rooftop oasis w/ panoramic city views. Oversized windows w/serene park vistas from every room. Chefs kitchen built to entertain - an oversized island with gas WOLF range and porcelain countertops/backsplash. Primary bedroom w/ green park views, large walk-in closet, and 5-piece ensuite. Scandinavian design throughout with an emphasis on functionality. Truly an entertainers paradise perfectly located in a discreet and private location. 14-foot ceilings in the great room with park views and a gas fireplace. Right in time for spring!! Furnished option only. Flexible term lengths available.**** EXTRAS **** Above grade 2,865 sqft. Freshly redone rooftop terrace equipped w/ gas bbq + built-in countertops + Plenty of space to entertain. Low maintenance modern-freehold living steps to the finest restaurants, nightlife, shopping and more. (id:46317)
Sage Real Estate Limited

