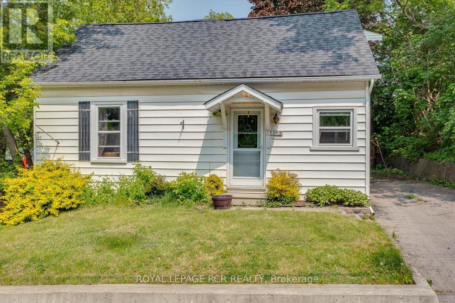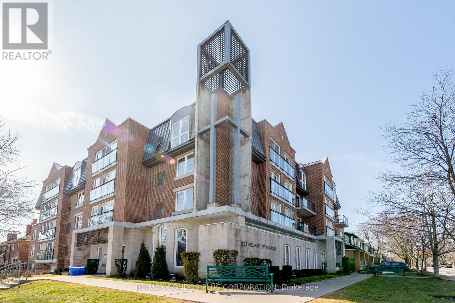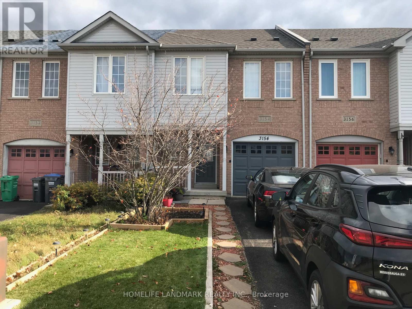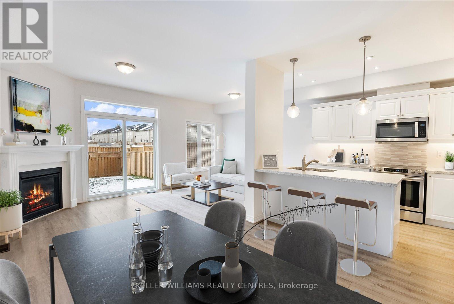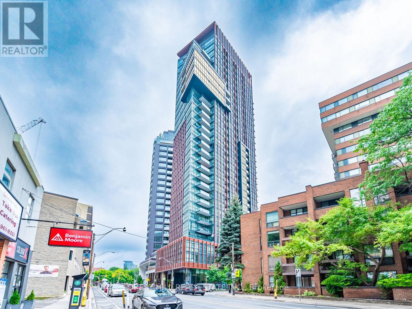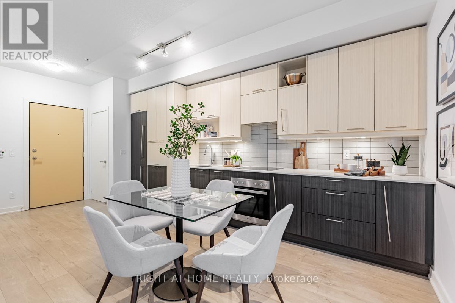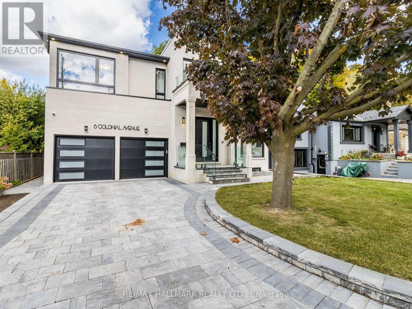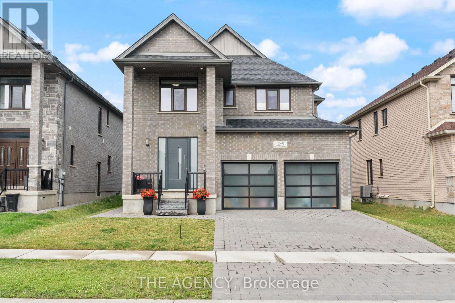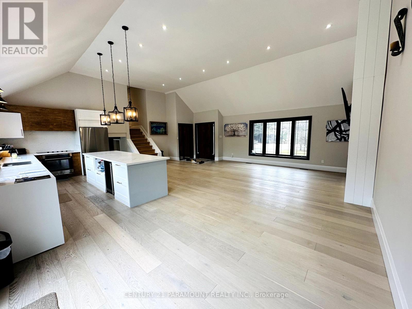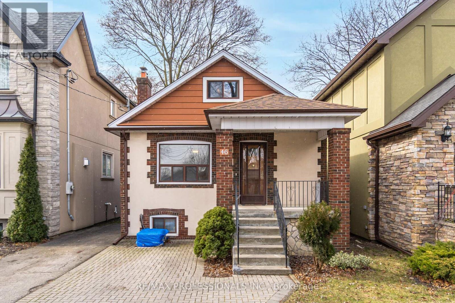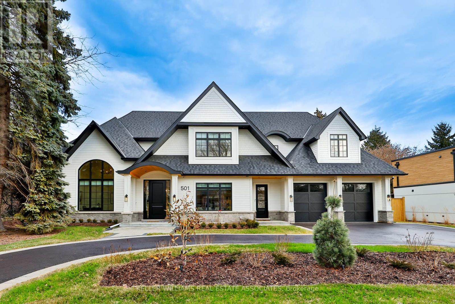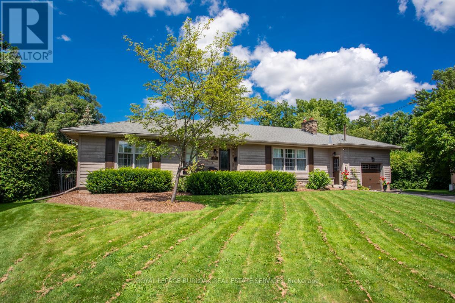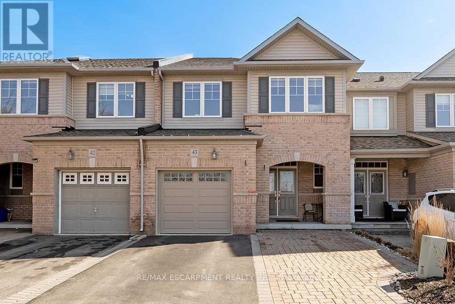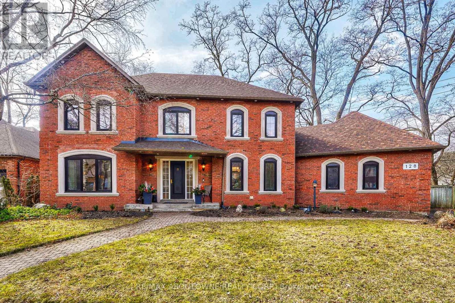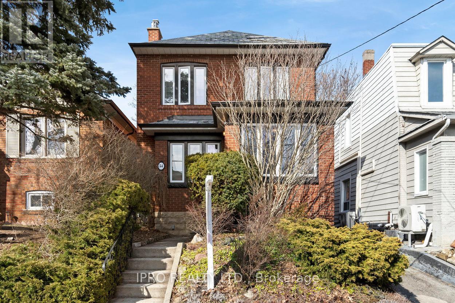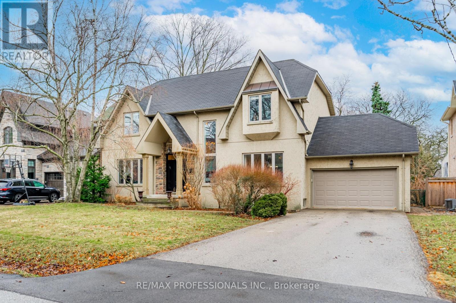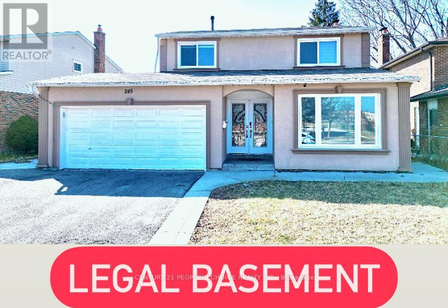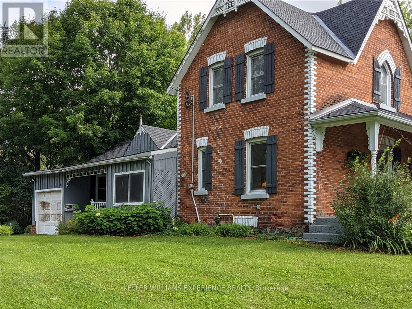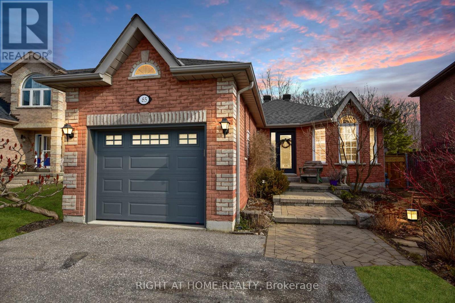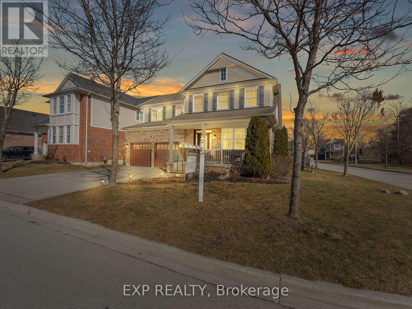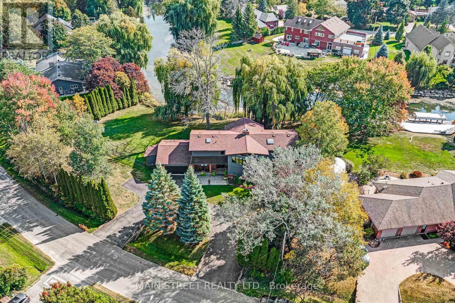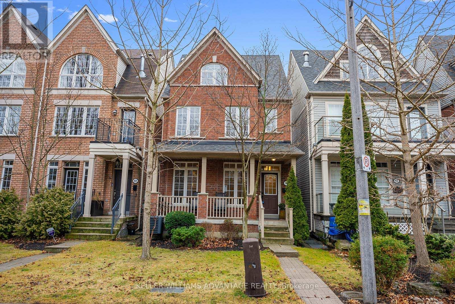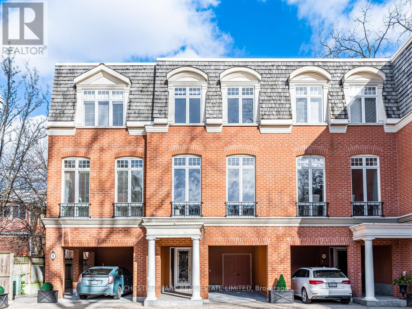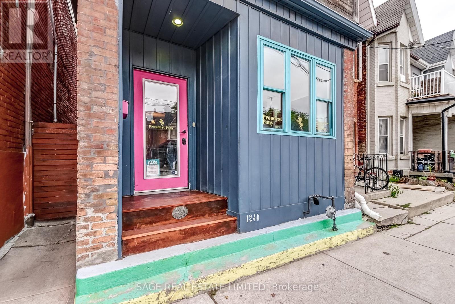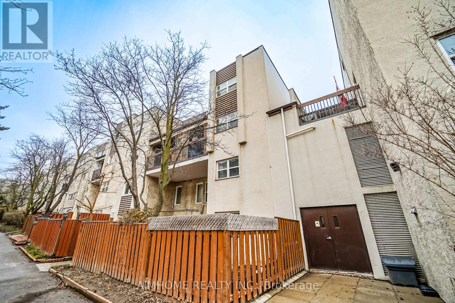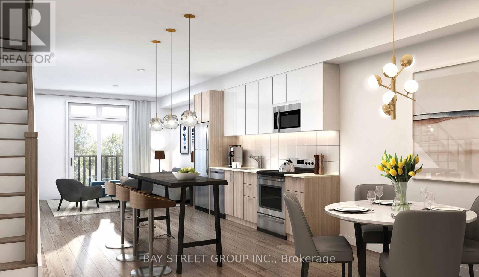374 Book Rd
Grimsby, Ontario
Investors delight...Great positive cash flow! 7br all month to month over $7k monthly income. 3 kitchens and 3 laundry. You have approved permits to build a double-car garage with an additional apartment. Discover a backyard oasis that will make you feel like you're on vacation. It offers a serene and private setting perfect for relaxation or hosting outdoor gatherings. Minutes away from beautiful lakeside neighbourhood Bal Harbour.. Enjoy all the local amenities, Bell Park, recreation and lifestyle that Grimsby has to offer. The Bruce Trail, conservation areas, farmers markets, shopping, and wineries. All are nearby with quick QEW access for commuters. (id:46317)
Search Realty Corp.
19043 Centre St
East Gwillimbury, Ontario
Cute as a button, detached 3 bedroom 1.5 storey home on private mature lot in the heart of beautiful Mt. Albert. Home is the perfect size for a family just starting out. Stop renting and get into the market. This cozy home is walking distance to downtown Mt. Albert and Mt. Albert public school, parks, community centre, skate park and splash pad. Great layout, hardwood floors, 2 good sized B/R's on upper level and large primary B/R on main level currently set up as a family room. Don't miss this opportunity to get into the market! (id:46317)
Royal LePage Rcr Realty
#2f -599 College St
Toronto, Ontario
Updated Large 2 Bedroom Apartment With Huge Back Terrace And View To Cn Tower In The Heart Of Little Italy. Completely Renovated, Nice And Clear. Modern Bathroom With Glass Shower. Grey Tone Flooring, In-Suite Laundry. Large And Sunny Family. Room. Locker In The Basement. (id:46317)
Ipro Realty Ltd.
#305 -645 Millwood Rd
Toronto, Ontario
'Bethel Green' Is A Life-Lease' Building For Seniors Over 60+. Spotless And Very Well-Maintained 1 Bed + Den Unit With Plenty Of Storage Within The Unit. Fantastic Opportunity For Downsizers Who Value An Adult-Lifestyle Community In An Unbeatable Location. Those Who Don't Drive Anymore Appreciate It Most. Better Weather Enjoy The Patio Area From The Lounge or The Beautiful Landscaped Garden. Wonderful Management And Impeccably Cared For 19-Unit Building. Location Is Second To None! ""Three Pictures are virtually staged""**** EXTRAS **** Appliances Including: Fridge, Stove, Dishwasher, Washer & Dryer. One Parking Space & One Storage Locker Underground Is Included. (id:46317)
RE/MAX Condos Plus Corporation
3154 Angel Pass Dr
Mississauga, Ontario
Great gulf townhome in west Mississauga. Large deep fully fenced south-facing backyard. Huge kitchen with backsplash and family-sized breakfast area. 2nd-floor computer loft. Door from garage into the house. Extra long driveway for 2 cars + 1 car in garage. Close to HWY403, 407, QEW, Transportation, schools, hospital and Erin Mills Towncenter.**** EXTRAS **** Portion of Lease - 2 bedrooms, sharing Main Floor (Living, kitchen & powder rm) & Basement (Laundry) with the landlord. 1 Garage + 1 outside Parking. Tenant To Provide $300 Key Dep. The landlord(1 person) lives in the master bedroom. (id:46317)
Homelife Landmark Realty Inc.
328 East St
Orillia, Ontario
Welcome home! This stunning & modern, 3 bedroom, 3 bathroom, Tarion warrantied, freehold townhome, sits peacefully on a quiet tree-lined street in the heart of the Orillia. Fully equipped with over $20,000 of builder upgrades, quartz kitchen countertops, stainless steel appliances, private garage with indoor access, oversized 2-car driveway, second level ensuite laundry, and many other custom finishes throughout! Perfect for any family, professionals, retirees, multi-generational families, outdoor enthusiasts & investors. Mins to Port of Orillia, boat launches, highway 11, Home Depot, Costco, Lakehead University campus hospital, OPP headquarters, Hydro One, and more! Steps to local schools, Tudhope Park, kids water and land playground, Lighthouse Trail, Main Street shops & more! Great sense of community in neighbourhood! No home association, condo or POTL fees associated with this freehold property!**** EXTRAS **** No home association, condo or POTL fees associated with this freehold property! (id:46317)
Keller Williams Realty Centres
328 East St
Orillia, Ontario
Welcome to paradise at Churchlea Mews! This beautifully maintained, 3 bedroom, 3 bathroom, townhome with private yard sits peacefully on a quiet, family friendly, tree-lined street in the heart of the Orillia. Fully equipped with a 2-car driveway and garage with access to home, unfinished lower level, stainless steel appliances, custom main floor 2 piece bath with spa finishes and main floor laundry. Custom finishes throughout. This home is one of Orillia's finest! Enjoy the benefits of a great community in family friendly neighbourhood, close to Tudhope Park and everything else! Perfect for any family, professionals, retirees, multi-generational families & outdoor enthusiasts. Mins to waterfront, beach. boat launch, downtown, highways, mall, Home Depot, Costco & hospital. Steps to local schools, parks, trails & more! (id:46317)
Keller Williams Realty Centres
#2505 -32 Davenport Rd
Toronto, Ontario
One of Yorkville's finest residences. Breathtaking east-facing views from the 25th floor. 2 bedrooms & 2 bathrooms, 10ft smooth ceilings with elegant light fixtures and roller blinds. Includes one parking spot and one storage locker. Luxury amenities: elegant lobby, 24hr conc., exercise + yoga rooms, indoor hot tub, steam rooms, large rooftop oasis with bbq area (5th flr) party roon with billiards, dining/board room. Steps to boutique shopping, cafes & restaurants, entertainment, ttc + more.**** EXTRAS **** Fully equipped kitchen (Miele appliances), tiled balcony, stacked laundry. Price includes existing furniture. Exclusive access to all amenities, 24/7 concierge, party room, terrace, hot tub, gym and much more. (id:46317)
Forest Hill Real Estate Inc.
#507 -30 Nelson St
Toronto, Ontario
Spacious 1 Bedroom + Large Den with Expansive 30ft open terrace at Studio 2 Condos Located In The Entertainment District near University And Richmond. Close to everything Downtown Has To Offer - subway, streetcar, Hospitals, Universities, Shopping, Restaurants, Theatres & the Financial District. Upgrades include hardwood floors, expanded kitchen and Quartz counter not found in any other Unit. Open Concept Living And Dining Layout, Contemporary Modern Finishes With Miele Built-In Appliances - Fridge/Freezer, Stove/ Cooktop & Dishwasher, Floor To Ceiling Windows, Walk-In Closet & Custom Window Coverings. See Video and photo tour.**** EXTRAS **** Facilities Include 24 hr concierge, Gym, Exercise Room, Guest suites, Games room, Sauna, Billiards Room, Rooftop Patio with Bbq Area and more. Floor Plan attached. Rental Parking available (id:46317)
Right At Home Realty
6 Colonial Ave
Toronto, Ontario
This stunning two-storey home is located on one of the most desirable streets in Cliffcrest, boasting an impressive 4000 sq ft of finished living space. The home exudes luxury with its marble flooring, custom wainscoting, crown molding, closets, & coffered ceilings. The modern chef's kitchen is perfect for hosting guests, and it comes equipped with stainless steel appliances & leads to a large sun deck. The property features 4 spacious bedrooms, each with its own ensuite washroom. The sun-filled primary bedroom has built-in cabinets & a fireplace, while the primary retreat has a deep soaker tub, a separate shower, & an enormous walk-in closet. The finished bsmt has a separate side entrance with 2 additional bedrooms & a R/I kitchen boasting soaring 8'10 ceilings.The private backyard is an oasis, surrounded by mature trees & Greenbelt.The location is ideal as it's within walking distance to parks, the Eglinton Go Train, excellent schools, shopping, bluffs, & TTC. (id:46317)
RE/MAX Hallmark Realty Ltd.
#306 -58 Marine Parade Dr
Toronto, Ontario
Awesome views of Lake Ontario, Toronto skyline & park! Totally unobstructed! Approximately 783 sq.ft. 1 bdrm + den with large balcony for al fresco dining & enjoying the vistas! Open concept layout with den that is ideal as 2nd bdrm or office. Perfect combination of nature & urban lifestyle while enjoying boating, kayaking and nearby beaches. Stroll & bike along trails only steps away! Fab local eateries, cafes, Farmer's Market, Yacht Clubs, Metro, LCBO, Rabba, Eden Trattoria & Bar. Easy access to downtown core, TTC, 427 & QEW. Feel like you're living at a resort with enticing amenities - Indoor pool, Sauna, Hot Tub, Fitness Room, Theatre, Bike Storage, Billiards, Party room, Business centre, car wash, Guest suites, 24 hr. concierge, guest parking. Prime waterfront location while living minutes from all the conveniences you will want or need!**** EXTRAS **** Unwind and take in the breathtaking views from this bright & spacious condo. Entertain your guests and then stroll over to a local restaurant for dessert on the patio overlooking the lake! It's a lifestyle you will want to enjoy! (id:46317)
Royal LePage Real Estate Services Ltd.
89 Greeningdon Dr
Hamilton, Ontario
Beautifully upgraded property; Designer-style Kitchen; SS Appliances, Quartz Counters, Porcelain Tiles, Breakfast Bar; 2 Baths W/ Rain Showers; Windows & Ext Doors; Basement With Vinyl Floors & Full Interior Water-Proof System; 14 Led Lighting Pot Lights; New Roof Shingles 2022. Also, Refinished Hardwood Floors In Designer Grey. Separate Entrance To Basement with Large Utility Room that could accommodate a second kitchen. New Electrical Panel; Treed Yard. Close To All Amenities, Schools & Expressway. Property is vacant and is no longer furnished. (id:46317)
Right At Home Realty
92 Downey Rd
Guelph, Ontario
3+2 bdrm home has undergone top-to-bottom renovation W/backyard retreat & heated inground pool! Grand foyer W/chandelier & skylight. Renovated eat-in kitchen W/top-tier S/S appliances, glass tiled backsplash & striking cabinetry complemented by granite countertops. Breakfast nook with B/I buffet & coffee station offers wall of floor-to-ceiling windows. Dining room easily accommodates large table W/garden doors leading to backyard. Family room W/brick wall W/barn wood mantel & fireplace. Spectacular sunroom/solarium where you can enjoy views of lush yard. Front living room W/vaulted ceilings, large window & fireplace. Ample pot lighting throughout all principal rooms! Laundry W/storage & folding space. Follow solid wood stairs W/iron railing up to primary bdrm W/hardwood & his & her's closets. Ensuite W/glass shower & jacuzzi. 2 other bdrms & renovated bathroom W/dbl sinks, skylight & shower/tub. Finished bsmt W/rec room, fireplace, 2 bdrms, 3pc bath, cold room & multiple windows.**** EXTRAS **** Backyard W/patio, 20 X 20ft deck, 14 X 16ft gazebo, in-ground pool & outdoor kitchen with B/I bar! Home address shines W/LED lights complemented by numerous other exterior LED lights. Close to all amenities, schools, parks & 401! (id:46317)
RE/MAX Real Estate Centre Inc.
95 Laurendale Ave
Hamilton, Ontario
This 2595 SF home is nestled on 56 x 126 lot & backs onto greenspace! 4 + 1 beds, 3 + 1 baths, large family rm, liv rm, din rm & finished basement. This home is in pristine condition with all the thoughtful upgrades that these original owners have done. A gorgeous custom kitchen w/ Cambria quartz counters, s/s appliances incl a gas stove & large island w/ electrical. The family rm w/ hardwood floors, fireplace & picture window overlooks the private backyard w/ deck & hot tub. The winding staircase lead you to the upper level where you will find 4 generous sized bedrms incl the primary w/ 2 closets & a recently renovated spa like ensuite w/ double vanity & over-sized walk-in shower. Not to be missed is the renovated main bathrm w/ double vanity. The finished basement adds even more living space with a cozy rec room w/ gas fireplace, wet bar, 5th bedroom, office & 3 pce bath. This home is ideally situated being minutes to downtown Waterdown, Burlington, Hamilton & major hwys. RSA.**** EXTRAS **** Interior Features: Auto Garage Door Remote(s), Central Vacuum (id:46317)
RE/MAX Escarpment Realty Inc.
125 Savannah Ridge Dr
Brant, Ontario
This exquisite 4-bedroom home in Paris offers absolute perfection. With an interlocking driveway and European garage doors, it boasts curb appeal. The tiled foyer features an ultra-modern upgraded front door with a key fob system for style and security. Dark hardwood flooring, high ceilings, crown moldings, and pot lighting adorn the main and upper levels. The spacious kitchen features ample cabinet space, stainless steel appliances, quartz counters, and a walk-out to the yard with a built-in natural gas line for the included Napoleon BBQ. The large separate dining room overlooks the family room with a stunning fireplace. The primary bedroom offers a luxurious 5pc ensuite, while two additional bedrooms share a Jack and Jill style 5pc bathroom. A well-sized 4th bedroom and upper-level laundry room add convenience. Each bathroom boasts quartz counters and blackout window coverings. The lower level features a nicely finished rec room with a wet bar area and a 3pc bathroom. (id:46317)
The Agency
70 Marshall Dr
Guelph, Ontario
Welcome to this fabulous 2,696 sf home that backs onto nature at 70 Marshall Dr in the Grange Hill East area of Historic Guelph. Here you will experience peace & tranquility in your private bckyrd. Whether youre looking for a home just for your family or a place that can accommodate extended family, look no further, this residence has 4+2 bdrms and 3+1 baths and lots of storage. For entertaining, you have a spacious formal lvg rm right off the 2-storey foyer, a dining room w/ walk-in closet/pantry, open concept kitchen/family room as well as lg rec rm in the basement. Some of the key features of this home are: pot lights throughout, oak hrdwd flrs, staircase & spindles, double oven in the kitchen for those special occasions. A second-floor nook would make a great home office overlooking the foyer. & tons of natural light. This home has a neutral dcor that flows throughout the space.**** EXTRAS **** Access to the bk dk & patio through the sliding door off the dinette. Direct access to garage through the enclosed mudroom. For those who commute, you are just a short 10-minute drive to the Guelph GO Station. Also 7 mins away from U of G. (id:46317)
Ipro Realty Ltd.
80 David St
Haldimand, Ontario
Stunning new home crafted by Empire Communities in the growing community of Hagersville. Offering 4 bedrooms plus a loft, 3.5 bathrooms, and 2635 sqft of living space. Enjoy the walk-out basement leading to a spacious backyard. The main floor features an open-concept design with hardwood flooring throughout, a gourmet kitchen with a large island and breakfast area with a sliding door to the deck. Luxurious stainless steel appliances, including a french door refrigerator, over the stove microwave, and a dual fuel stove. Natural light floods the space through California shutters, accentuating the 9 ft ceilings. Main floor laundry, a 2pc powder room, and garage access add convenience. Upstairs, discover a large loft/media area and bedrooms with ensuite bathrooms. The primary bedroom boasts a 4-piece ensuite. Unfinished Full walk-out basement. 200 AMP service. Close to hospital, schools, and parks. Don't miss out on this opportunity in a great neighborhood! (id:46317)
Exp Realty
14 Glenn Crt
Caledon, Ontario
Step into your personal paradise at 14 Glenn Crt, 4 Bdrm & 3 Baths, where 2.8 acres of natural splendor meet contemporary elegance.This haven has been renovated to perfection, boasting hardwood floors, vaulted ceilings, and an exquisite, state-of-the-art kitchen equipped with stainless steel appliances, quartz countertops, and an expansive island.Through the picture window, behold your private retreat: a pool, hot tub, tennis and basketball court, greenhouse, and lush garden, all set against the backdrop of a wooded sanctuary ensuring utmost privacy.With its open and functional layout, this home is designed for seamless entertaining, while the lower level offers additional space for a family room, office,or whatever your heart desires, with convenient access to the pool area.The possibilities are endless on this property, whether you envision a cozy evening by the fire pit or a lively gathering under the stars.. Heated Floor In Master Berdroom Bathroom..**** EXTRAS **** Backing to Airport Rd & Few Minute Drive To Hwy 9 & Starbucks, Tim Hortons, Major Grocery Stores And Restaurants. 40-45 Mins to Pearson Airport, 14 Mins to Orangeville, 25 Mins to Hwy 400....Bsmt Sep.Ent Thru Garage. (id:46317)
Century 21 Paramount Realty Inc.
46 Clissold Rd
Toronto, Ontario
*** CLICK ON MULTIMEDIA LINK FOR FULL VIDEO TOUR *** Welcome to 46 Clissold Road in the highly desirable Bloor and Islington neighborhood of Etobicoke. This charming home has 2 car parking, 4 bedrooms and 2 full bathrooms, and a partially finished basement. This home sits on a 29ft wide by 120ft deep and is located only 150 meters from the Islington subway station. This home is perfect for an executive whos working downtown and wants to build their custom dream home in an exclusive area. Easy to rent during the planning and design period. This Neighborhood offers true lifestyle with trendy restaurants, cafes, boutiques, walking trails and much, much more. This location is close to many major amenities such as, the Islington subway station, Islington golf club, Tom Riley Park and the very popular Bloor west village.**** EXTRAS **** All in ""As is"" condition with no warranties or representation: All appliances, all light fixtures, all window coverings, furnace, AC (id:46317)
RE/MAX Professionals Inc.
351 Strathcona Dr
Burlington, Ontario
Welcome to the lovely 351 Strathcona Dr. Located in the prime Shoreacres neighbourhood in South Burlington, in the highly coveted Tuck Elementary and Nelson High School district. Sitting on a private fully fenced corner lot with an amazing outdoor oasis complete with beautiful in-ground pool and tiki hut this is the perfect spot for enjoying the summer months, entertaining and hosting back yard bbq's. Inside this charming home is a lower level family room and powder room with convenient back door access to the back yard area. The basement level is super bright with lots of good sized windows, there is an office/extra bedroom and additional living space or rec. room area. On the main level you'll find a large family room, kitchen with oversized window and bright separate dining area with patio access to the rear deck. On the upper level are 3 good sized bright bedrooms and a full bath with separate tub and glass framed shower.**** EXTRAS **** Attached garage with inside entry from the house is a great space for the handy man as well as it has a window letting in lots of good light. Bonus side yard on the other side of the house is surrounded by large mature trees. (id:46317)
Rock Star Real Estate Inc.
1261 Wintergreen Pl
Milton, Ontario
Only 3 Yrs Old Brick And Stone Mattamy Built Is Sure To Impress. Fully Freehold & Located in the Sought After Sixteen Mile Creek Community In Beautiful Hawthrone South Village. This Nicely Upgraded Home Features An Open-conc Main Floor W/Smooth 9' Ciel's , Accent Wall In Great Room & Primary Bedroom, Luxury Vinyl Floor, Spacious Great Rm W/Bright Windows, Separate Dining Room + Entertainer's Lit W/Upgrade, Quartz Counters, Cabinets + Handles, Breakfast Bar, Marble Backsplash, Quality S/S Appliances.**** EXTRAS **** Soaring Foyer W/Access To The Garage + Powder Room. Upstairs You'll Find 3 Generous Bedrooms, 2 Full Baths, Convenient Laundry Room + 2 Linen Closets. Oversized Master Bedroom W/A Huge Walk-In Closet+ 4pc Ensuite. (id:46317)
Century 21 Paramount Realty Inc.
501 Rattray Park Dr
Mississauga, Ontario
A new era of luxury with its abundant light, lavish amenities, and designer touches, this home will captivate your heart. She's a Rattray Icon! Custom-built with a traditional mix of classic and modern style, on an expansive 100 x 152 foot lot, located on a private street, steps to serene views of Lake Ontario. With premium features, including herringbone white oak flooring, a breathtaking kitchen, and home automation, this residence represents the pinnacle of upscale living. Nestled in the heart of South Mississauga, living in South Clarkson is a harmonious blend of tranquillity and convenience. Peace and privacy are guaranteed with a single entry point, easy access to Clarkson Village's vibrant shops and eateries, and seamless transit connections via Clarkson GO and QEW.**** EXTRAS **** Premium Thermador Appliance Package, B/I coffee station & Panasonic multifunction air-fryer/microwave, premium electrical light fixtures & window coverings, washer/dryer, garage door opener and remotes. See a full list of features attached (id:46317)
Keller Williams Real Estate Associates
721 Courtland Pl
Burlington, Ontario
Welcome to this sprawling ranch on a 270 ft deep PARK like lot. You'll be greeted by a sunlit LR, custom built-in bookcases and wood FP. The kitchen boasts new flooring (2024), granite counters, maple cabinets, gas stove and SS appliances. The DR overlooks the lush backyard oasis, flowing to a private library/office with additional bookcases, and a gas-burning FP. On the main floor, discover two spacious BR's. The LL offers 2 additional BR's, a versatile living area, home gym space, 3 pc and 2 pc bathrm The laundry/mudroom area provides access to the single-car garage. Step outside to your expansive outdoor haven, complete with pool, waterfall, ( 2012), built in Lynx BBQ, mini fridge, and burner, fully fenced massive lawn space, 4 season Carriage House, including a mini kitchen, gas FP, roll up window to the pool patio, 2 pc bath, roughed in outdoor shower. This retreat offers year-round enjoyment, use as a guest suite, teen retreat, hobby area, the list goes on. (id:46317)
Royal LePage Burloak Real Estate Services
1594 Stockbridge Crt
Mississauga, Ontario
Stunning 3 Bedroom Detached 2 Storey With Professionally Finished W/O Basement, located on child Friendly Court, Backing onto Private Greenspace. Absolutely Done From Top to Bottom Inside and Out, Here's The One Your Buyers Have Been Waiting For. Gourmet Kitchen, Centre Island, S/S Appliances Fridge, Stove, B/I Dishwasher, Hood Fan, O/L Formal Dining Area With W/O To Oversized Deck. Cozy Family Rm, 2nd Floor 3 Spacious Sun Filled Bedrooms, Primary with 3pc Ensuite. Basement Is Open Concept ""L"" Shaped Rec Rm, Laminate Floors, Pot Lights, Walkout to Amazing Private Fully Fenced Yard. New Island & Counter Tops ,New Railing & Carpet on Stairs, Hardwood Flrs, New Windows M/Flr, Updated Powder Rm, New Front Dr, Smart Switches & Thermostat, New Main Washroom, Basement Updated 2018, All New Win Coverings & Lights, Hardscape Exterior Front, New Pillars on Front Porch, New Driveway, Roof 2015, Backyard Firepit 2021, Tankless Water Unit Owned, Furnace 2014, A/C 2022, House Freshly Painted 2020 (id:46317)
Royal LePage Meadowtowne Realty
5 Buckley Cres
Toronto, Ontario
The Perfect 3 Bedroom Detached Home In The Heart Of Toronto* Richview Park Community* Fully Renovated* Premium Lot W/ 45Ft Frontage * Modern Brick Exterior* Open Concept Living and Dining* Large Windows Throughout * Fully Upgraded Modern Kitchen W/ Quartz Counters + Ss Appliances + Backsplash & Window Over Sink * Potlights All Spacious Bedrooms* Finished Bsmt W/ Rec Rm**** EXTRAS **** Private Backyard Interlocked & Landscaped * Fully Fenced Move In Ready! Great Opportunity In A Family Friendly Neighbourhood Close To All Shops, Transit, Entertainment, Schools & More! Visit @www.5buckley.ca (id:46317)
Homelife Eagle Realty Inc.
#10 -15 Brin Dr
Toronto, Ontario
Welcome To Kingsway By The River! No Stairs or Elevators -This One Level Sought After Urban Condo Townhome Offers 3 Bedrooms, 2 Bathrooms, Ensuite Laundry, A Two-Tone Modern Kitchen With Quartz Counters, Backsplash, Under Mount Lighting and Stainless Steel Appliances, And A Living Room With a Walkout To One of Two Balconies. Beautiful 8"" Plank Laminate Flooring Throughout and 12x24"" Modern Ceramic Flooring In Bathrooms. This Home Is Perfect For a Small Family, a Professional Or If You're Looking To DownSize. Steps Away From The Humber River Trails, Parks, Public Transit, Restaurants, 15 Minutes To Downtown Toronto. Ample Visitor Parking, Bike Racks And One Owned Underground Parking Spot And Locker.**** EXTRAS **** This Home Is Situated In The High Demand School Boundary of Lambton-Kingsway Junior Middle School & Etobicoke Collegiate High School (id:46317)
RE/MAX Real Estate Centre Inc.
#43 -2019 Trawden Way
Oakville, Ontario
Amazing 2 storey townhome in a quiet enclave in Bronte Creek! This unit is 3 beds, 3.5 baths and is approximately 2000 square feet PLUS a finished lower level. The main floor features 9-foot ceilings and generous principle room sizes. The foyer opens to the spacious dining room that opens to the family room. The family room leads to the eat-in kitchen that has stainless steel appliances, granite counters, a gas range and wood cabinetry. The kitchen has a large patio door with access to the landscaped backyard. The upper level features a great primary bedroom with a large walk-in closet and elegant 4-piece ensuite. There are also 2 additional spacious bedrooms, a 4-piece main bath and laundry room! The finished lower level has plenty of natural light, a large family room, 3-piece bath and storage space! The exterior of the home features a double wide driveway, single car garage with inside entry and a fully fenced backyard with a large stone patio and room for playing! (id:46317)
RE/MAX Escarpment Realty Inc.
128 Whittington Pl
Oakville, Ontario
Welcome to your Luxurious, Newly Renovated home, nestled on a Quiet Cul-De-Sac just minutes away from Appleby College. This stunning property showcases superior finishes in every detail.Main floor features a newly renovated Open-concept kitchen equipped with Top-of-the-line Commercial-Grade Appliances. A See-Through Fireplace, Skylights, Pot lights, Crown molding, and Wainscoting add an elegant touch to the space.Ascend the open riser staircase with Custom-Designed Wrought Iron to 2nd floor, where you'll find Herringbone hardwood flooring throughout. The spacious primary bedroom boasts a Luxurious Ensuite bathroom with a standalone tub, granite vanity, Skylight,walk-in closet, and a large balcony.The finished basement offers two additional bedrooms, a recreation room, and a full bathroom. Newly enlarged windows and doors flood the home with amber sunlight.Near the lake, park, and trails for outdoor enjoyment. Experience luxury living at its finest in this exquisite property.**** EXTRAS **** New Windows and Doors 2021, New Kitchen w/ Top Line Appliances 2022, New Garage Door With Upgraded Motor 2023, Commerical Grade Hot Water Tank Owned (id:46317)
RE/MAX Aboutowne Realty Corp.
54 Morningside Ave
Toronto, Ontario
Welcome to this beautiful three bedroom, two bathroom open concept renovated home in Swansea/Bloor West Village. Spectacular living areas combine modern amenities with vintage charm. A fantastic, detached garage completes the package. The main floor is open concept and great for entertaining. With the mechanical room, basement rear storage, basement cabinets and garage, the house has a lot of storage space. Backyard cherry tree blooms in the spring. The location here cant be beat: One block to the Swansea Public School and Community Centre, Rennie Park for skating, hockey, tennis and more, Swansea Memorial Library and Townhall. Shops, cafes and restaurants along Bloor Street are close by. 10 min walk to High Park, 10 min walk to subway at Runnymede.**** EXTRAS **** Gas boiler (replaced 2020), washer and dryer (replaced 2020), air conditioner (replaced 2018), natural gas insert in fireplace (installed 2015 (id:46317)
Ipro Realty Ltd.
53 Great Oak Dr
Toronto, Ontario
Custom Built Home Located In The Sought After Princess-Rosethorn Neighbourhood. This Large Family Home Is Situated On A Quiet Desirable Street, Situated On A Premium 70' X 129' Lot. This Property Features; Hardwood Floors Throughout, Main Floor With Soaring 9' Ceilings, A Large Eat In Kitchen With Large Windows & Walkout Overlooking The Backyard. Large Living And Dining Area, And A Main Floor Den - Great For A Home Office. The Second Floor Features A Grand Primary Room With A Large Walk-In Closet, Gas Fireplace, And A 4 Piece Ensuite Bath. Generously Sized 2nd & 3rd Bedrooms, Both With Double Closets And Large Windows. Conveniently Located Steps To Top Schools; A 5 Minute Walk To Rosethorn Junior School, & A 12 Minute Walk To St. Gregory Catholic School. Walking Distance To Rosethorn Park & Tennis Court, Steps To Ttc Bus Stop, 8 Minute Drive To Islington Subway Station, 12 Minute Drive To Pearson Airport, Islington Golf Course, Minutes To Highways, Shopping & More!**** EXTRAS **** Stainless Steel; Fridge, Stove, Gas Range, All Electric Light Fixtures, All Window Coverings. Washer. Great School Catchment Area Including: Rosethorn Junior, Humber Valley JMS, Etobicoke CI, & St. Gregory C.S. (id:46317)
RE/MAX Professionals Inc.
245 Centre St N
Brampton, Ontario
*VIRTUAL TOUR TO VIEW* Gorgeous 4+1 Br. Detached home in a quiet neighbourhood. Legal Basement with Sep. Entry. Two side entry backyard, perfect for summer BBQ parties and family gatherings. Open Concept Dining/Family room incl. electric fireplace, W/O to yard. D/D entry with appealing staircase, pot lights look classy in Living/Family space.Double Car garage with additional car parking on driveway. $$ spend on upgrades throughout the house. A must see! Steps away from school, public transit. Close to shopping plazas, religious place and community/rec centres. Make it your Happy Place. A must see! (id:46317)
Century 21 People's Choice Realty Inc.
#8 -408 Veterans Dr
Barrie, Ontario
Welcome To This Beautiful 2 Level Corner Unit In The 'South Woods' Community! This Impeccably Maintained Stacked Townhouse Offers A Fantastic Layout With Plenty Of Storage. It Boasts 2 Bedrooms + A Den, And 2 Full Bathrooms in 1,328.84 Sq Ft of Living Space. The Kitchen Shares An Open Concept Space With The Bright Living And Dining Room Areas, Having Direct Access To The Balcony. It Is Conveniently Located In The Desirable Holly Neighborhood In South Barrie, Close To All Shopping, Restaurants & Amenities, Recreational Centres And It Is In Close Proximity To 2 Highway 400 Exits As Well As The GO Station. Whether You Are A First Time Home Buyer Looking To Get Into The Market, A Family Looking For A Quiet Family Friendly Neighborhood, Or You Are Looking To Downsize, Don't Miss Out On What This Move-In-Ready Property Has To Offer!**** EXTRAS **** BBQ and Couch on Main floor are negotiable. (id:46317)
Coldwell Banker The Real Estate Centre
142 Blake St
Barrie, Ontario
Top 5 Reasons You Will Love This Home: 1) Nestled near the serene shores of Lake Simcoe, this meticulously maintained 1.5-storey home offers breathtaking seasonal views from multiple rooms 2) Thoughtfully renovated, this property boasts over $150,000 in upgrades, showcasing a landscaped backyard complete with a Rain Bird sprinkler system and a luxurious Jacuzzi hot tub, the freshly paved driveway enhances its curb appeal, while indoors, an updated kitchen and bathroom elevate the interior's allure 3) Step inside to discover a layout that seamlessly blends historic charm with modern convenience 4) Venture outside to the tranquil backyard oasis, an ideal retreat for relaxation or outdoor entertaining 5) Positioned in the historic east end, this home offers convenient access to a diverse array of amenities, additionally, the front room presents an enticing opportunity as a potential home-based business space, boasting a separate entrance for added privacy and convenience. Age 120. (id:46317)
Faris Team Real Estate
2028 30/31 Sideroad West Sdrd W
Oro-Medonte, Ontario
Nestled in the serene landscape of Oro Medonte, this charming century home offers the perfect blend of historic finishes and character. Situated on 2.3 acres of wooded lot, privacy is abundant in this quaint location. With a separate entrance, the in-law suite capability provides flexibility for multi-generational living. Enjoy the tranquility of the quiet setting and the convenience of great schools nearby. Just 15 minutes from Barrie, this location offers the best of both worlds - rural serenity with urban amenities within reach. Low taxes add to the appeal of this property, while the expansive lot provides ample space for outdoor activities and parking. Relax on the beautiful patio overlooking the woods, or entertain guests in style. Recent updates include shingles in 2020, a new electrical panel in 2022, and a new propane generator in 2023, ensuring peace of mind for years to come. With windows updated in 1989 and a new well pump and line in 2021, this home combines timeless charm. (id:46317)
Keller Williams Experience Realty
85 Knupp Rd
Barrie, Ontario
Charming bungalow backing onto ravine. This home has been professionally painted throughout. Offers a bright & airy main floor w/new front door. Gas fireplace. Laminate flooring & California shutters throughout. The kitchen has new, high end S/S appliances & new patio door with walk-out to large, private premium lot. Both front & back yards professionally landscaped with interlocking stone. Backyard offers 10x12 Corrivau gazebo w/curtains & screening for entertaining your friends or just relaxing at day's end on a huge patio, overlooking ravine lot w/path as well as a second gazebo for bbq'ing all year round. The partially finished basement has been updated w/Drycore modular subfloor panelling & R12 modular wall barricade panels. 3rd bedroom awaiting your finishing touches, 3 piece bathroom w/walk-in shower, a heat lamp & pocket door. Lg utility room & laundry area w/plenty of room for storage, large pantry closet & electrical closet. This home shows pride of ownership. 10+++**** EXTRAS **** Corrivau Dining Gazebo (2020), Bbq Gazebo, New Electric Heavy Duty Garage Door with High Ceiling Tracks & loft storage, Shingles (2019), New Front & Patio Doors, New Owned Hot Water Tank (id:46317)
Right At Home Realty
12 Dunes Dr
Wasaga Beach, Ontario
Top 5 Reasons You Will Love This Home: 1) A two-storey residence boasting a sophisticated, finely crafted interior, ensuring both comfort and elegance at every turn 2) Featuring a meticulously designed kitchen and a fully enclosed backyard, perfect for effortless indoor-outdoor entertaining 3) Conveniently situated near the world's longest freshwater beach, providing easy access to water sports and abundant summer leisure activities 4) Just a brief drive away from Blue Mountain ski hills and nestled within the burgeoning ""Georgian Sands"" community, catering to the needs of outdoor enthusiasts 5) Enjoying close proximity to Wasaga's retail offerings while nestled within a family-oriented neighborhood, offering a harmonious blend of suburban tranquility and urban convenience. 1,910 fin.sq.ft. Age 5. Visit our website for more detailed information. (id:46317)
Faris Team Real Estate
775 Lennox Ave
Georgina, Ontario
GORGEOUS CUSTOM-BUILT HOME ON A LARGE LOT STEPS FROM LAKE SIMCOE! Welcome to 775 Lennox Avenue. This custom-built home is in a serene, family-friendly neighbourhood steps from Lake Simcoe. Featuring a covered front porch and a spacious 50x150 lot, it offers timeless appeal and ample outdoor space. Inside, 9 ceilings grace the main floor, with a breathtaking 12 vaulted ceiling in the living room. The kitchen boasts quartz counters with a waterfall edge, while the dining area features cathedral ceilings with built-in lighting behind the crown moulding. The primary bedroom offers serenity with a walkout to the deck and a spa-like ensuite. A recently renovated laundry room with a new washer and dryer adds convenience, while the newly finished basement offers open-concept living, a wet bar, and a 4pc bathroom. Outside, the expansive back deck provides beautiful views of the lake, with a hot tub and three walkouts for easy access, making it a paradise for outdoor enthusiasts. #HomeToStay (id:46317)
RE/MAX Hallmark Peggy Hill Group Realty
56 Kidd Cres
New Tecumseth, Ontario
Average list Price in Mississauga $1.66M! Now this may make more sense! Gorgeous Detached Home Sitting On Huge 54ft Corner Lot with over 3000 sq ft Total Living Space with spacious Finished Basement, Situated Right Next To Trails, Ravine and Minutes to Shopping, Hospital, Schools and Rec Centre. Spacious Combined Living & Dining Room With Pot Lights and Separate Family Room With High Cathedral-Type Ceilings and Fireplace. Crown Molding, Upgraded Baseboards, 9ft Ceilings and Hardwood Throughout The Main Floor. Upgraded Kitchen With Quartz Counters & Stainless Steel Appliances. Spacious Eat-in Kitchen With Walk-Out To Backyard. Hardwood Stairs Leading To 4 Bedrooms. Primary Bedroom With His and Hers Closet with 5pc Bathroom. Huge Finished Basement With One Bedroom and Full Bathroom. This is an Extraordinary Deal!**** EXTRAS **** Potlights throughout home, 4 car driveway parking, Nearby big chain Shopping and amenities, Across from Ravine and Trails (id:46317)
Exp Realty
63 Imperial College Lane
Markham, Ontario
1.5 Year New Sun-Filled Unit Freehold Townhouse In The Well-Sought After Wismer Neighborhood! Top Ranked Bur Oak S.S! Spacious 1736 Sqft With Functional Layout! Open Concept, Large Windows. 9' High Ceilings W/ throughout On 1st & 2nd Flr. Upgrade Potlights at 2nd Flr Family Rm & Kitchen Area. Upgrade Canopy Hood Fan, Upgrade Backsplash, Quartz CounterTop W/Centre Island, Upgrade Undermount Sink, Upgrade Kitchen Cabinet, Undercabinet Valance Lighting, Microwave Shelf In The Kitchen Area. Over $50K Upgrade (See Upgrade Lists) Upgrade Smooth Ceiling Ground & 2nd Flr, Water Softener Equipment, Upgrade Stain Oak Stairs with Iron Wrought railing, All Bathrooms Upgrade Countertop W/Finish Stone for Undermount Sink, Direct Access To Garage.**** EXTRAS **** Walk to Go Train Station, Groceries, Supermarket, Restaurants and Banks. Walking Distance to Ontario's High Ranking Public & Catholic School Zone: Top Ranked Schools Donald Cousens Public School(Score:9.7), Bur Oak Secondary (Score:8.4) (id:46317)
Homelife Landmark Realty Inc.
71 America Ave
Vaughan, Ontario
Situated in 1 of Maple's most convenient neighborhoods, 71 America Ave offers the total package for any type of buyer or family. Whether you're newlyweds or downsizers, or fresh into the real estate market this property will satisfy your needs. Upon entry you're accompanied by a recently renovated open concept main level living space. With this home, you can easily host family, friends, or many get togethers as you please. The kitchen is tastefully designed w/ access to your courtyard style backyard awaiting all the perfect BBQ parties to come. Each individual bedroom has more than enough space for any bed-set, and with an open field across the road there is always great sunlight coming through! The basement boasts proudly its gorgeous modern appeal, and has the ability to transform any space into a bedroom. walking distance to hospital and 1min drive to HWY 400 (id:46317)
RE/MAX Noblecorp Real Estate
54 Normandy Cres
Richmond Hill, Ontario
Gorgous & Bright Detached Home Located In High Demand Central Richmond Hill Area. Bayview S.S. School Zone. Premium Pie Shape Lot With Large Deck. Approximately 2400 SF. Elegant & Functional Layout. Separate Entrance Provide Direct Access To Basement. Cherry Harwood Floor On Main. Bamboo Floor On 2nd. 4+1 Bedrooms, 3.5 Bath, Finished Basementt With Separate Kitchen, Separate Laundry Room and Separate Bathroom, Plus Huge Recreation Room. Close To All Amenities: Walmart, Hillcrest Mall, Hospital, Highway, Shopping Plaza, Worship, Banks, Schools, Richmond Hill Central Library, T&T Supermarket, H Mart..... A Must See !!!**** EXTRAS **** S/S Fridge, S/S Range Hood, S/S Cook Top, S/S Built-in Microwave, S/S Built-in Oven, S/S Built-in Dishwasher, Front Load Washer & Dryer, S/S Range Hood In Basement, White Stove In Basement (id:46317)
Nu Stream Realty (Toronto) Inc.
1167 Parkway Dr
Innisfil, Ontario
An executive home like this rarely comes along & this one has it all! This stunning home has been lovingly updated from top-to-bottom & features over 175' of waterfront located in the highly sought-after lakeside community of Gilford on the shores of Lake Simcoe. From the moment you enter this 3,824 sq.ft. home you will appreciate the well appointed updates at every turn! The spectacular chefs kitchen features high-end cabinetry, gorgeous quartz finishings & oversized centre island for your friends & family to gather round. Relax in the large great room complete w/vaulted ceiling & stylish accent wall w/nearby butler servery to make entertaining a breeze. The primary retreat boasts a spa-like 5pce. ensuite, W/I closet & W/O to your brand new wraparound deck to enjoy the southern waterfront views. The upper level is complete with an addt'l spacious bedroom & 3-piece bath. The main level offers even more space with a 3rd bedroom, 3pce. bath, games room, family room, office & mudroom.**** EXTRAS **** All of this sits on a breathtaking lot just shy of a 1/2 acre. Enjoy all that Lake Simcoe has to offer right from your own backyard. Dock your boat & live the cottage life year round w/ice fishing, swimming & boating right on Cooks Bay. (id:46317)
Main Street Realty Ltd.
90 Winners Circ
Toronto, Ontario
Your Beach Lifestyle is waiting for you! Welcome to 90 Winners Circle - this brick detached family home offers 3+ 1 bedrooms and a spacious layout that your family will love! The kitchen is fully equipped with stainless steel appliances and a large centre island - the perfect place for entertaining . The second floor media room features impressive cathedral ceilings and a gas fireplace - the ideal spot to relax after a long day. Off of the Primary bedroom is your west-facing terrace - you will love watching the sunset, enjoy a glass of wine, or simply soak up the sunshine from here. The front porch veranda is the perfect place to watch the world go by in the summertime. Not to mention the ideal location - you are steps from The Beach, Woodbine Park, the Boardwalk, and of course, all of the shops and restaurants that Queen St has to offer. The convenience combined with security of having a 2 car garage is another bonus. This home has it all - it's just waiting for you to move right in!**** EXTRAS **** Family-friendly Community is conveniently located close to everything: Steps To The Beach, The Boardwalk, Woodbine Park, Groceries, Shops, & Cafes, Public Transit, Movie Theatre and all that Beach life has to offer! (id:46317)
Keller Williams Advantage Realty
#f4 -1667 Nash Rd
Clarington, Ontario
Rarely Offered Main Floor Two Bedroom Bungalow Townhome in Parkwood Village. Perfect for Downsizers and First Buyers! The Primary Bedroom has a Walk-In Closet and a Semi Ensuite. The 2nd Bedroom is Perfect for Guests or Perhaps a Home Office. The Washroom has an Updated Shower Stall. This 873 sq ft Home has an Open Concept Main Floor with Walk Out to a Terrace! Many amazing features such as Ensuite Laundry, One Parking and One Locker. You Won't be Disappointed with the Lifestyle and Opportunity that this Home has to Offer! Centrally Located Close to Transit, Shopping, Amenities, 401 and 407.**** EXTRAS **** Amenities Included: Car Wash, Visitor Parking, Recreation Room and Tennis Court (id:46317)
RE/MAX Rouge River Realty Ltd.
#9 -397 Brunswick Ave
Toronto, Ontario
Exquisitely built townhome in prime Annex around a private courtyard just off Brunswick Ave. Soaring ceiling height and huge windows fill this home with sunshine so you can live, work, and play in natural light all day. The fourth bedroom can be separately accessed from the rest of the home making a perfect ""work from home"" situation. This close-knit community holds annual dinners in the courtyard imbuing a sense of neighbourly community that is a rare enjoyment here in Toronto! A private fenced-in yard and lower walk-outs let you enjoy the outside from every level. Don't miss this special oasis just steps from vibrant Bloor Street West shops, restaurants, and two subway lines!**** EXTRAS **** Fridge, stove, dishwasher, microwave, washer, dryer, gas furnace and equipment, Central Air Conditioning, all electric light fixtures, all window coverings, central vac, alarm system, storage shed. (id:46317)
Chestnut Park Real Estate Limited
1246 College St
Toronto, Ontario
The reality is great the potential is incredible! A Unique, and brtilliant opportunity for Live/Work! Main floor salon at the front with a three bedroom apartment over 2.5 floors behind, with parking and two decks!! The gracious space offers you both comfort and convenience with significant income. Open concept Living/Dining Kitchen with private side entrance. Two of the three bedrooms enjoy a walkout to a deck. Two electrical meters. Salon has 2 piece powder room and laundry. The online pix show one possibility...and now that the staging has been removed...come see what you can do in this truly unique property!**** EXTRAS **** Tenant paying $3500/mo for salon rental. Pre-Listing Home inspection available from LA by email. Documentation of Zoning attached to the listing (id:46317)
Sage Real Estate Limited
#103 -3040 Constitution Blvd
Mississauga, Ontario
Upper Level! Beautifully Renovated, Bright & Spacious Townhouse In Desirable Applewood, Upper Level! South Facing Exposure. Two Large Bedrooms, Upstairs Laundry, Great Open Concept Layout With W/O To Covered Balcony, Newer Windows & Broadloom, Newer Kitchen And Bathroom, Crown Molding, Pot Lights. Close To Schools, Park, Shopping & Transit.1 Bus To Subway. Just Minutes To Go Train & Major Hwys: QEW, 427 & 403.**** EXTRAS **** All electric Light Fixtures, Fridge, Stove, Range Hood, Washer And Dryer, All Window Coverings (id:46317)
Aimhome Realty Inc.
#20 -100 Bartley Dr
Toronto, Ontario
Brand NEW freehold townhouse of 4 bedrooms 1 den 4 bathrooms. Park View. CN Tower view from Balcony. Spacious garage. Easy Access To TTC Bus Route. Minutes Steps To LRT, LRT Operation Starts Soon. 10 Minutes Walk To The Future 19-Acre Redevelopment Golden Mile Shopping District. 9' Smooth Ceilings & Laminate Flooring Throughout, Open Concept & Modern Kitchen, Quartz Countertop, Natural Oak Staircases, Private Ground Floor Garage W/Direct Access To Home. Den Can Be Office, Perfect For Working At Home. Tenant Pay All Utilities. (id:46317)
Bay Street Group Inc.

