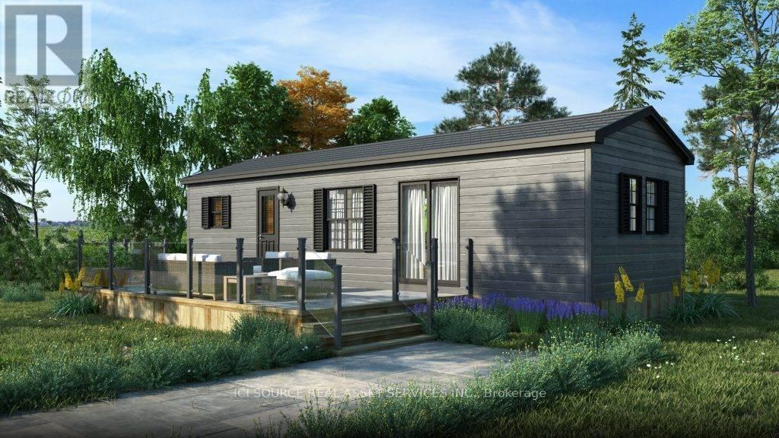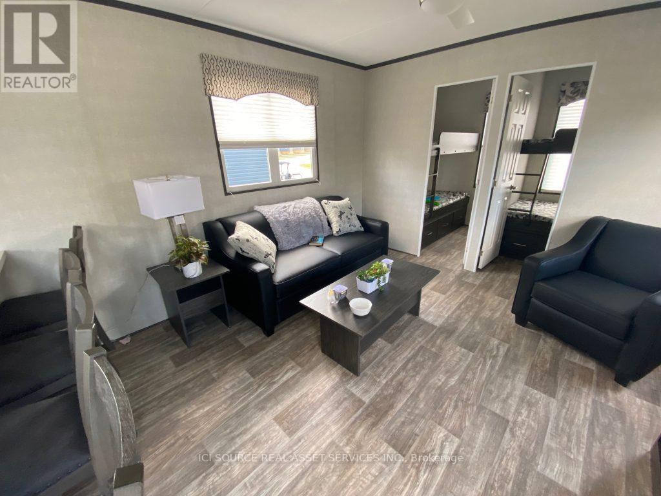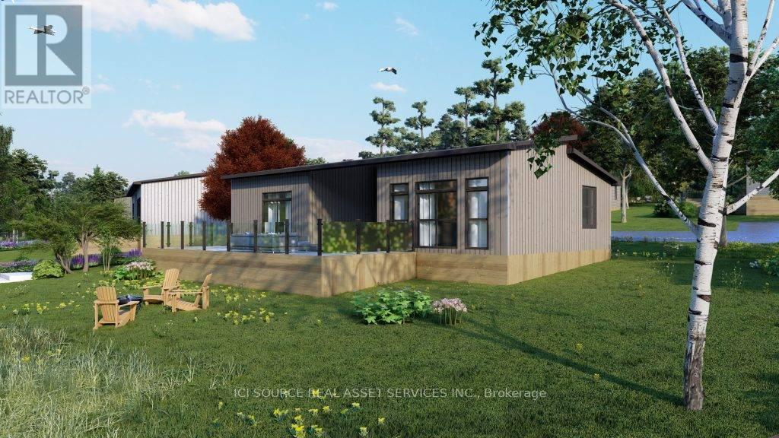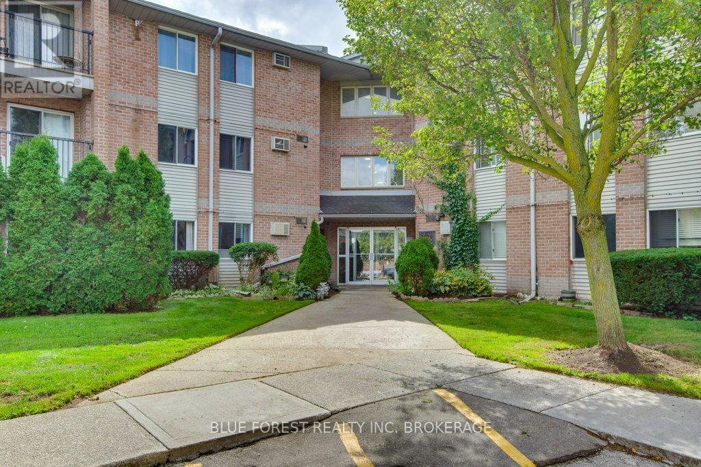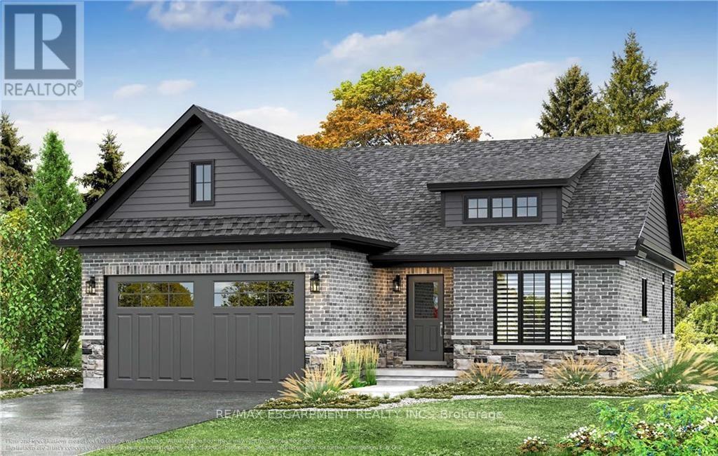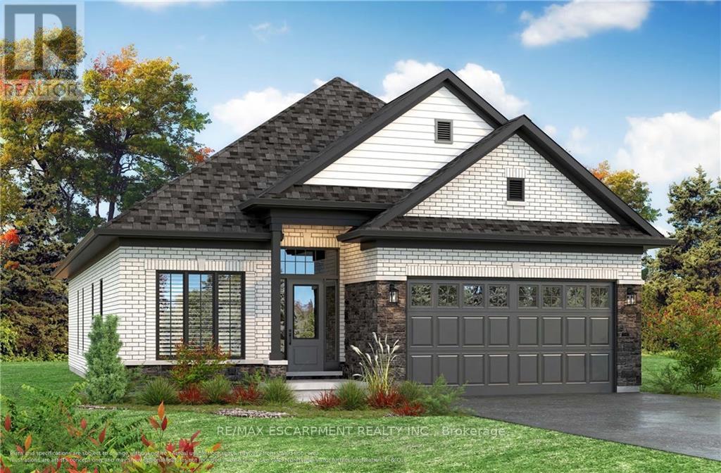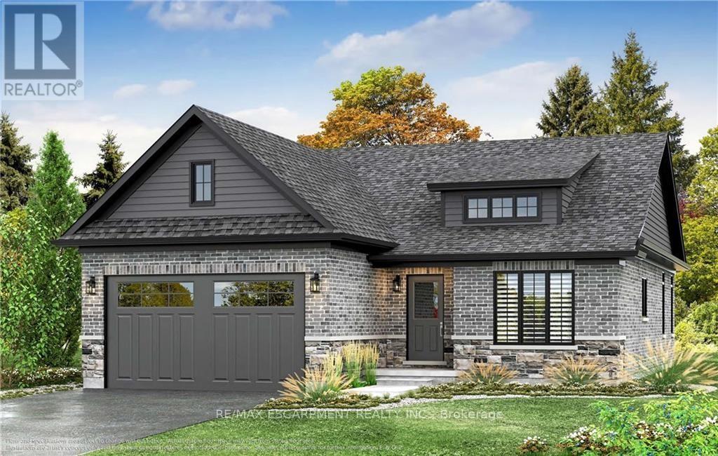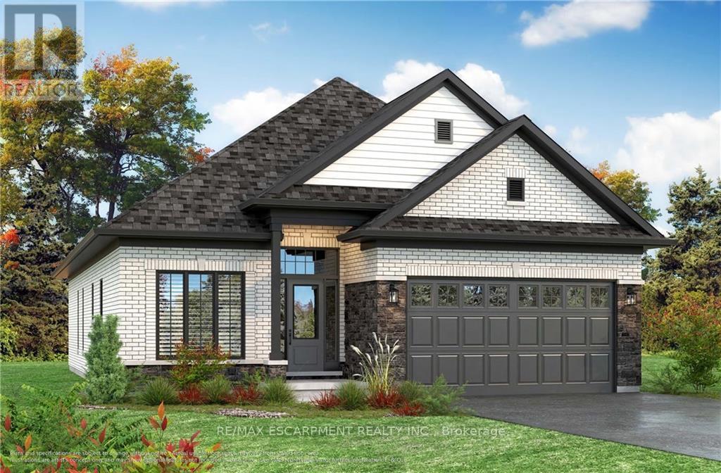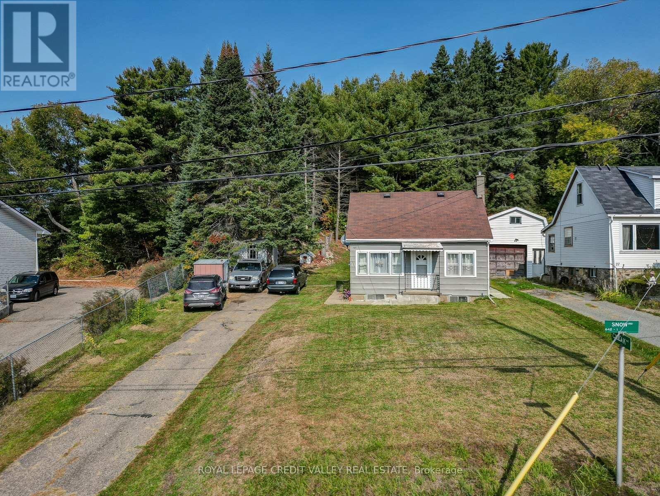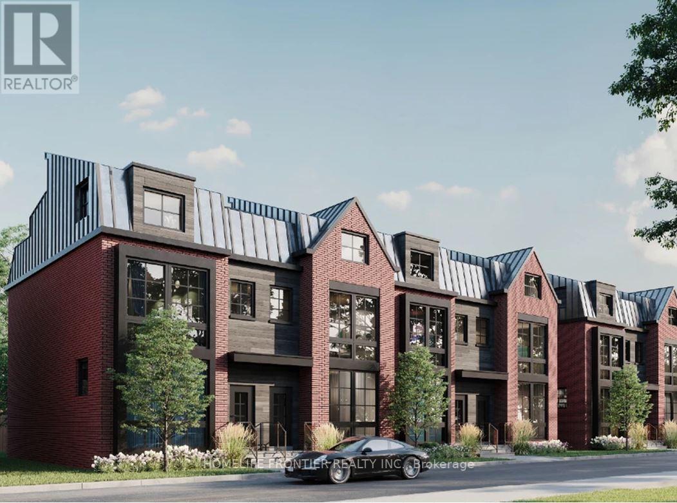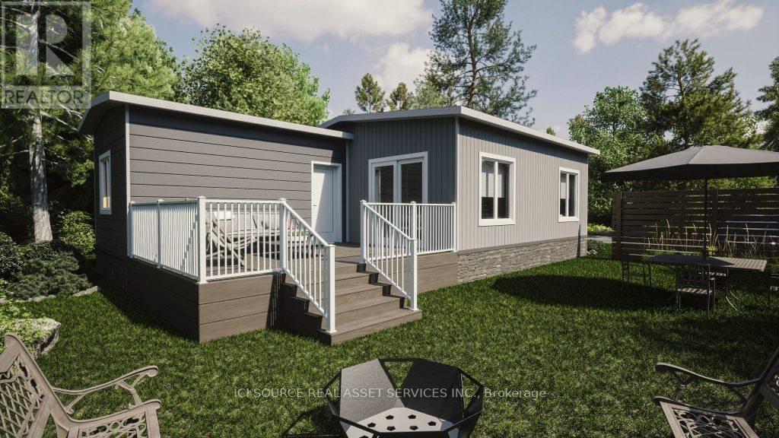#rsdl005 -1235 Villiers Line
Otonabee-South Monaghan, Ontario
This 2021 Northlander Starling resort cottage offers an enchanting retreat with modern comforts. This luxurious cottage boasts two large bedrooms, and a huge open living space. Spanning a generous 540 square feet, the cottage is designed to maximize every inch of space, creating a cozy yet spacious ambiance. The piece de resistance is undoubtedly the large rooftop patio, providing breathtaking vistas of the surrounding natural beauty. Additionally, a covered front porch offers the perfect spot to unwind and savor tranquil moments in the great outdoors.**** EXTRAS **** Air Conditioning, Appliances, Deck, Fully Furnished, Warranty *For Additional Property Details Click The Brochure Icon Below* (id:46317)
Ici Source Real Asset Services Inc.
#heron -1235 Villiers Line
Otonabee-South Monaghan, Ontario
Welcome to The Heron - the perfect mix of modern and chic! This model provides an open-concept living space for those looking to get out and explore nature, without compromising or sacrificing their comfort. The tasteful decor, furnishings and appliances, combined with the ample space of The Heron will comfortably accommodate you and your family. The open-concept kitchen and living room complete with kitchen island, allows you to stay connected with your family and guests as you entertain and prepare meals, without feeling left out. Along with the comforts of home, you'll enjoy all-inclusive resort amenities such as pools, beaches, playgrounds, multi-sports courts and more.**** EXTRAS **** Air Conditioning, Appliances, Fully Furnished, Warranty *For Additional Property Details Click The Brochure Icon Below* (id:46317)
Ici Source Real Asset Services Inc.
#wvrly -1235 Villiers Line
Otonabee-South Monaghan, Ontario
Looking for a resort cottage to fit your family, your budget and your lifestyle? Look no further than The Waverly. Featuring 3 bedrooms, 1 bathroom, and open concept living area, The Waverly comes fully furnished and move in ready with all furniture, tasteful decor package and upgraded kitchen appliances; sure to check off all the boxes on your wish list.**** EXTRAS **** Air Conditioning, Appliances, Fully Furnished, Warranty *For Additional Property Details Click The Brochure Icon Below* (id:46317)
Ici Source Real Asset Services Inc.
#lchtx -1047 Bonnie Lake Camp Rd
Bracebridge, Ontario
The first of its kind to be featured at a Great Blue Resort, this luxurious new resort cottage model is exclusively designed for 9 premium new lots within our 'Lakeridge' development. Offering a whopping 876 sq.ft of interior living space with a covered porch, Les Chateaux gives you the high-end fixtures and finishes of an upscale condo while still keeping the rustic charms of a lakeside resort cottage. As an added bonus, this model will have fibre network (internet) and hot tub connections available to ensure you have all the conveniences of home, at your private resort cottage!**** EXTRAS **** Air Conditioning, Appliances, Deck, Fully Furnished, Warranty *For Additional Property Details Click The Brochure Icon Below* (id:46317)
Ici Source Real Asset Services Inc.
#307 -2228 Trafalgar St
London, Ontario
Great location, close to Veterans Memorial Hwy and 401. 3 bedroom condo with 2 baths. Gas fireplace in living room. Laminate and ceramic flooring throughout, updated plumbing in kitchen. Ceiling fans in bedrooms, ensuite laundry for your convenience. Covered balcony. Building recently renovated by condo corp includes: hallways with new carpeting, painted walls, doors. Newer roof and light fixtures. Very clean and well maintained building. Condo fees are 456.53/month includes Building Insurance, ground maintenance/landscape and water. Outdoor pool. Plenty of visitor parking. Note: patio doors and balcony railings will be replaced soon. Assessment for this will be paid by Seller before closing. (id:46317)
Blue Forest Realty Inc.
#3 -4124 Fly Rd
Lincoln, Ontario
Introducing a stunning new construction detached bungalow that exudes elegance and modern sophistication. Nestled in a serene neighborhood, this architectural masterpiece is designed to offer the utmost comfort of living. Step inside, and you'll be greeted by a spacious and open floor plan that seamlessly combines style and functionality. The interior features high ceilings, exquisite finishes, and an abundance of natural light, creating an airy and welcoming ambiance throughout. You'll find a luxurious master suite that offers a tranquil sanctuary. The master bedroom boasts ample space, a walk- in closet, and a spa-like ensuite bathroom featuring a soaking tub, and a spacious shower. Additional bedrooms are well-appointed and provide comfort and privacy for family members or guests. Located in a sought-after neighborhood, this new construction detached home offers a peaceful and private setting while being conveniently close to schools and parks. (id:46317)
RE/MAX Escarpment Realty Inc.
#4 -4124 Fly Rd
Lincoln, Ontario
Introducing a stunning new construction detached bungalow that exudes elegance and modern sophistication. Nestled in a serene neighborhood, this architectural masterpiece is designed to offer the utmost comfort of living. Step inside, and you'll be greeted by a spacious and open floor plan that seamlessly combines style and functionality. The interior features high ceilings, exquisite finishes, and an abundance of natural light, creating an airy and welcoming ambiance throughout. You'll find a luxurious master suite that offers a tranquil sanctuary. The master bedroom boasts ample space, a walk- in closet, and a spa-like ensuite bathroom featuring a soaking tub, and a spacious shower. Additional bedrooms are well-appointed and provide comfort and privacy for family members or guests. Located in a sought-after neighborhood, this new construction detached home offers a peaceful and private setting while being conveniently close to schools and parks. (id:46317)
RE/MAX Escarpment Realty Inc.
#1 -4124 Fly Rd
Lincoln, Ontario
Introducing a stunning new construction detached bungalow that exudes elegance and modern sophistication. Nestled in a serene neighborhood, this architectural masterpiece is designed to offer the utmost comfort of living. Step inside, and you'll be greeted by a spacious and open floor plan that seamlessly combines style and functionality. The interior features high ceilings, exquisite finishes, and an abundance of natural light, creating an airy and welcoming ambiance throughout. You'll find a luxurious master suite that offers a tranquil sanctuary. The master bedroom boasts ample space, a walk- in closet, and a spa-like ensuite bathroom featuring a soaking tub, and a spacious shower. Additional bedrooms are well-appointed and provide comfort and privacy for family members or guests. Located in a sought-after neighborhood, this new construction detached home offers a peaceful and private setting while being conveniently close to schools and parks. (id:46317)
RE/MAX Escarpment Realty Inc.
#2 -4124 Fly Rd
Lincoln, Ontario
Introducing a stunning new construction detached bungalow that exudes elegance and modern sophistication. Nestled in a serene neighborhood, this architectural masterpiece is designed to offer the utmost comfort of living. Step inside, and you'll be greeted by a spacious and open floor plan that seamlessly combines style and functionality. The interior features high ceilings, exquisite finishes, and an abundance of natural light, creating an airy and welcoming ambiance throughout. You'll find a luxurious master suite that offers a tranquil sanctuary. The master bedroom boasts ample space, a walk- in closet, and a spa-like ensuite bathroom featuring a soaking tub, and a spacious shower. Additional bedrooms are well-appointed and provide comfort and privacy for family members or guests. Located in a sought-after neighborhood, this new construction detached home offers a peaceful and private setting while being conveniently close to schools and parks. (id:46317)
RE/MAX Escarpment Realty Inc.
23 Snow Rd
Bancroft, Ontario
Welcome To Snow Road, Located in Downtown Bancroft. This 4 season Home Features 3 Bedrooms And 2 Bathrooms. Laminate Floors Throughout. New Propane Furnace Installed June 2023. A Bunkie 10' X 10' Can Be Used As An Office Or A 4th Bedroom. Garden Shed 6' X 10'. Great Starter Home Or Investment Property.**** EXTRAS **** Hot Water Tank Is Owned. (id:46317)
Royal LePage Credit Valley Real Estate
#potl 57 -300 Atkinson Ave
Vaughan, Ontario
Majestic Thornhill Townhouse ASSIGNMENT Sale! Open Concept Living: Spacious Living And Dining Areas Merge, Ideal For Relaxation And Entertainment. Gourmet Kitchen: Culinary Masterpiece With A Central Island, Extended Upper Cabinets, And Quartz Countertops - A Chef's Haven. Versatile Den: Home office, Study, Or Playroom - Endless Possibilities. Bedroom Bliss: Three Expansive Bedrooms, Primary Suite With Spa-inspired Ensuite With Frameless Glass Shower And Quartz Countertop. Contemporary Aesthetics: Chic Metal Railings And Pickets, Stained Wood Finish Stairs, And Smooth Ceilings Enhance The Allure. Outdoor Retreat: 338 Sq. Ft. Rooftop Terrace For Al Fresco Dining And Relaxation. Convenient Parking: 2-car Garage Accessible From The Finished Basement. Prime Location: Easy Commute-Close To Highway 401&407, GO Train, And TTC, A Commuter's Dream; Retail And Dining - Explore Promenade's Shops, Restaurants, And Cafes; Family-Friendly - Proximity to Rosedale Heights Public School. (id:46317)
Homelife Frontier Realty Inc.
#lyal -5007 Highway 21
Saugeen Shores, Ontario
The 4 season Lyal combines good design and quality workmanship. This model features 2 bedrooms, 1 bathroom, 828 sq.ft. interior with 204 sq.ft. exterior deck, for a total of 1,032 sq.ft. of resort vacationing and relaxing, year-round! Features include: - Drywall Interior - Triple Pane windows - Cabinetry with soft close hardware - Comfort height toilets, Under mount sinks - Quartz counters in kitchen and bathrooms - LED Recessed lights in kitchen, dining and living room, Pendant Lights over island - R40 Insulation in the floor - 2 6 Exterior wall construction, R24 Knauf 15'' batt insulation in exterior walls - 6 mil Vapor barrier on interior of wall - R52 Insulation (R20 batt & R32 blow-in) - Gable style roof, 1 1/2 / 12 slope**** EXTRAS **** Air Conditioning, Deck, Warranty *For Additional Property Details Click The Brochure Icon Below* (id:46317)
Ici Source Real Asset Services Inc.

