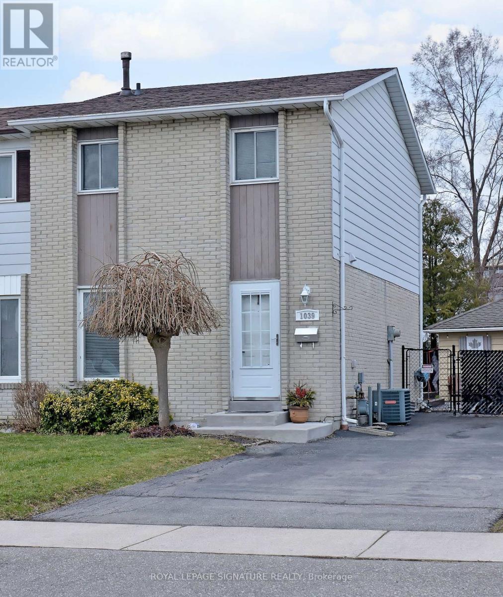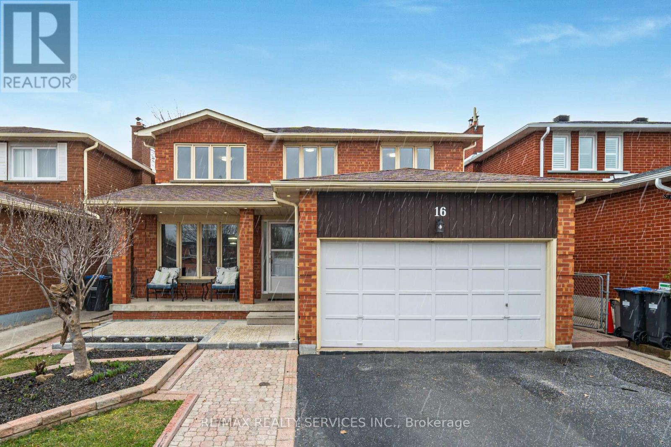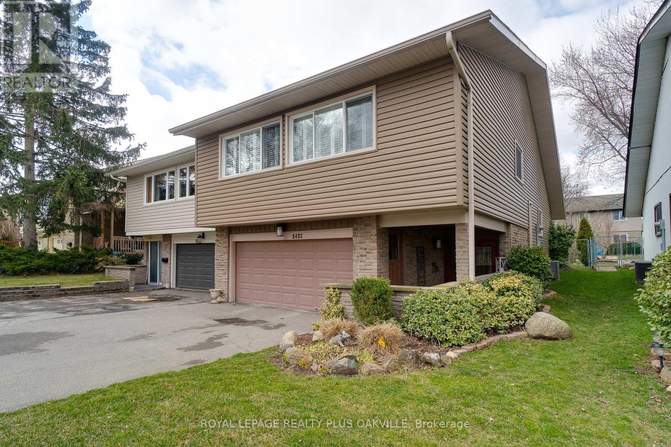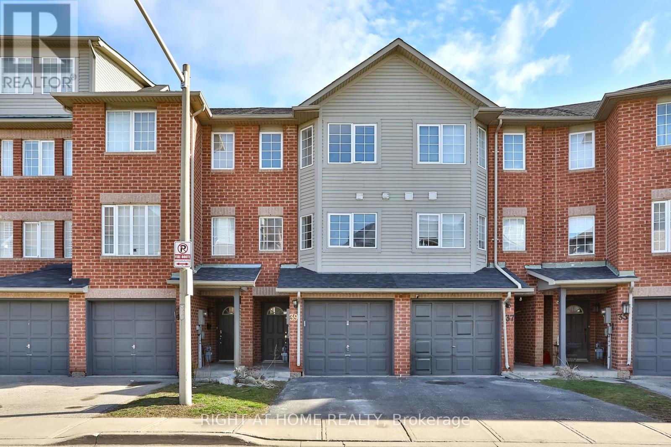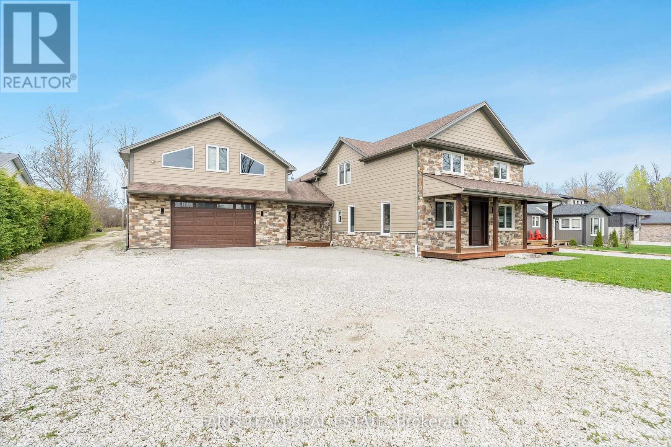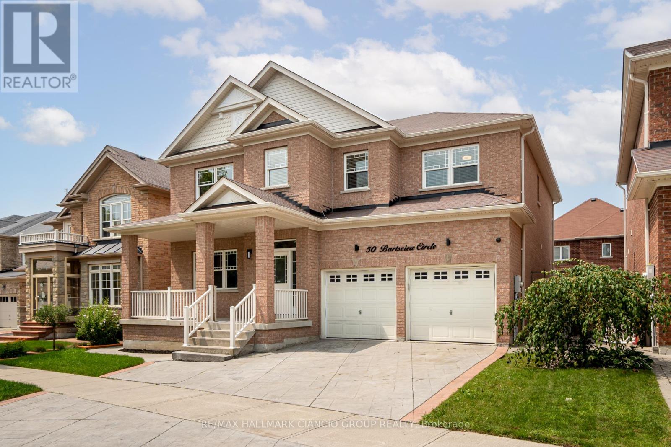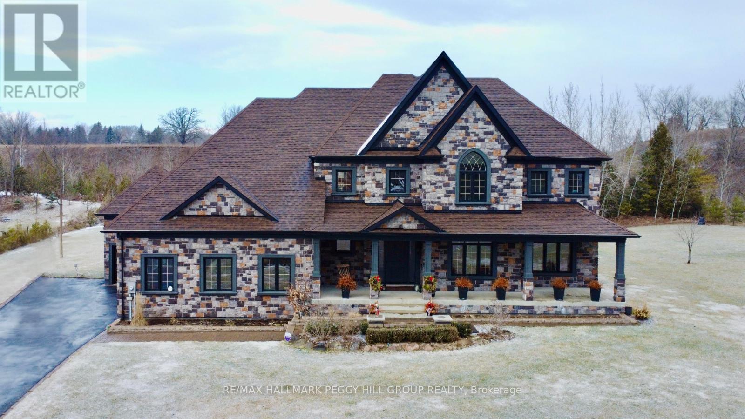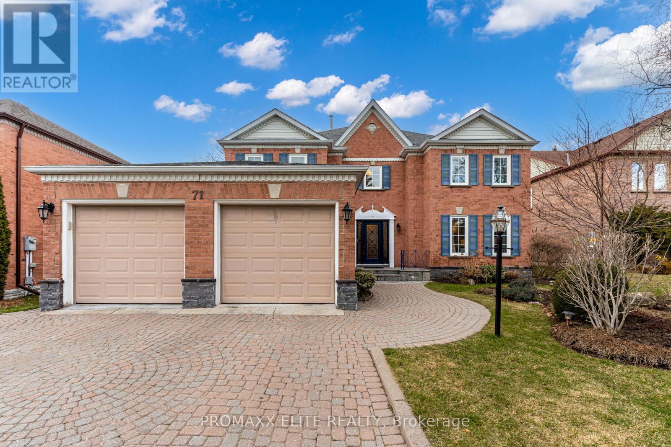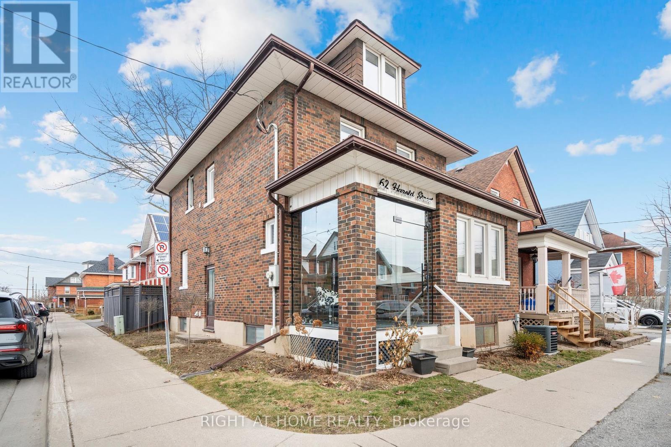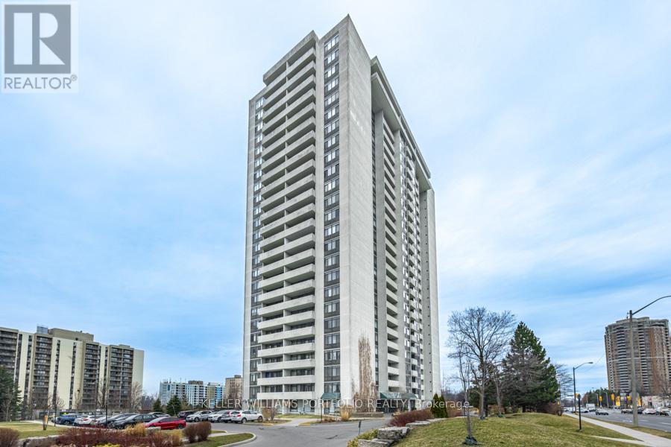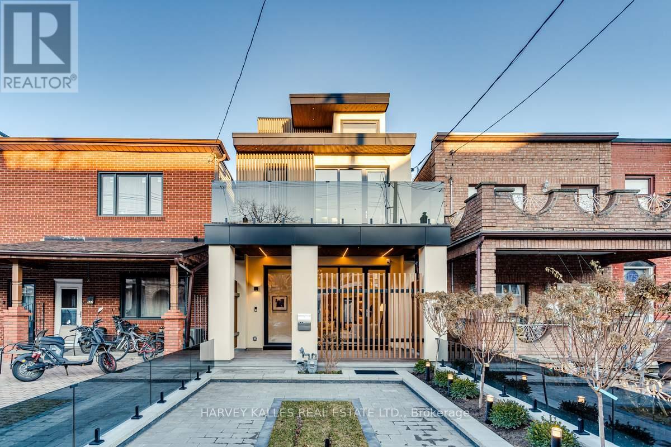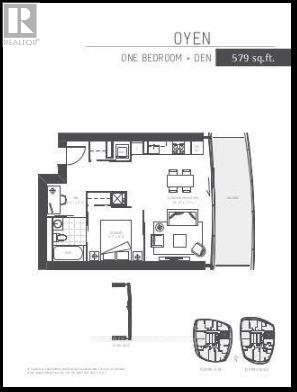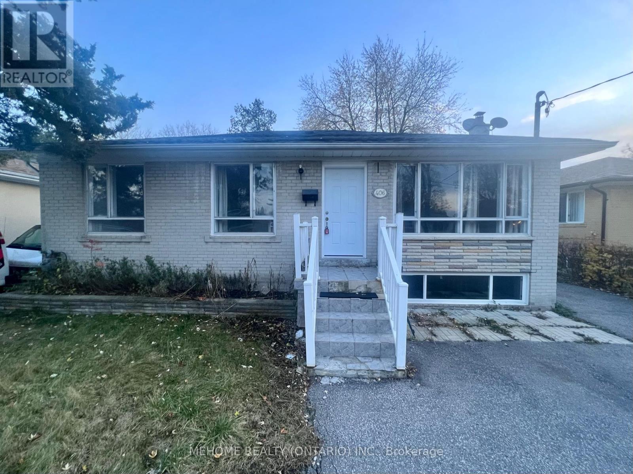1039 Blairholm Ave
Mississauga, Ontario
Charming semi-detached home in desirable Erindale, Mississauga. Bright open-concept living/dining area with pass-thru kitchen. Rare double detached heated garage/workshop (18x24), professionally finished basement, fully fenced rear yard with a large deck and privacy wood fence. Extra long 7-cardriveway, new windows, hardwood and broadloom flooring, central air conditioning, and more. Don't miss this opportunity! (id:46317)
Royal LePage Signature Realty
16 Sunforest Dr
Brampton, Ontario
Welcome to this 4 bedroom,3.5 bathroom,2 car garage home centrally located in the highly desirable Heart Lake Community. The wide foyer leads to the formal l/D room, providing ample space for large family gatherings. The family room is seamlessly connected to the large kitchen, creating an inviting space for relaxation & socializing. The Primary bedroom is HUGE with a walk-in closet & 4pc ensuite washroom. The other bdrms are good sized with large closets & lots of natural light. The basement, 2-bedroom In-law suite with a separate entrance is perfect for a multi-generational family. There are two separate laundry facilities: on the main floor with a newer washer/dryer & the in-law suite has laundry connections, ensuring convenience & autonomy. The backyard is designed (2022) for BBQs & is maintenance-free (no grass). The front landscaping (2022) is welcoming and colourful. Roof reshingled (2018), updated luxury Vinyl planks throughout the home (2023), & professionally painted (2023).**** EXTRAS **** Short drive to 410, walking distance to Walmart, Fortinos, restaurants, stores & banks. 5 min walk to Bus stop for Zum #505 & #502, Brampton Transit #2,#5,#5A. Close to Private (Montessori) and Public schools. (id:46317)
RE/MAX Realty Services Inc.
32 Adventura Rd
Brampton, Ontario
Welcome to 32 Adventura Road, located in northwest Brampton at Mississauga Road & Mayfeld! This 5 year old executive end unit row homefeels just like a SEMI! It has been totally renovated from top to bottom in the last 2 years. Giving you a modern, elegant feel throughout! The main& upper level feature 9 foot ceilings & highgrade vinyl fooring. The main foor is an open concept layout with a gorgeously renovated kitchen w/quartz counters, centre island & tons of cupboards, a dining area & living room with a beautiful freplace & accent wall behind! The upper level offers a gorgeous primary bedroom with professionally fnished walk in closet & an ensuite that so many are dreaming of with a Deep soakertub, stand alone shower & heated foors! The spacious bedrooms are great for all the family's needs. The basement was professionally fnished w/permits:featuring a separate entrance, separate laundry, bedroom, gorgeous kitchen with living area & bathroom, not to mention egress windows**** EXTRAS **** The home features access from garage into home, upper level laundry + bsmt laundry. 3 of the 4 bedrooms have walk in closets & the backyard is fully fenced w/a two tier deck, great for entertaining! Lots of storage downstairs + cold cellar! (id:46317)
Century 21 Millennium Inc.
7 Deloraine Dr
Brampton, Ontario
Gorgeous 2 storey, 4 bedroom home backing onto greenspace in the heart of the Desirable D Section of Bramalea! This home was built to entertain and enjoy! Featuring a beautiful backyard oasis, a one and a half car garage for all the toys, plus a beautiful home you can just move in and enjoy! The back features an inground pool, outdoor kitchen, six seater hot tub, gazebo plus a covered deck and large pool shed! The interior offers a renovated kitchen combined with dining area and offers two walkouts to the covered deck. The upper level features four bedrooms and a beautifully renovated 4 piece bathroom. The partially fnished basement has been left for your imagination with a wood burning freplace and roughed in 3 pc bathroom. Huge laundry room with window and laundry sink.**** EXTRAS **** Most of this home was renovated 15 or less years ago; Windows, roof, furnace, a/c, doors, pool safety cover, liner, pump etc. Irrigation system around the property. Offers are welcome anytime, dont miss out! (id:46317)
Century 21 Millennium Inc.
2477 Mainroyal St
Mississauga, Ontario
WELCOME TO YOUR RARELY OFFERED, 3+1 BED SEMI-DETACHED HOME WITH A DOUBLE GARAGE IN A PRIME & CONVENIENT ERIN MILLS LOCATION. HARDWOOD FLOORS GRACE BOTH MAIN & UPPER LEVELS, CREATING AN INVITING AMBIANCE THROUGHOUT.GENEROUS LR FEATURES A COZY GAS F/P WITH AN ADJACENT DINING AREA, COMPLETE WITH A W/O TO PRIVATE DECK & CHARMING, SPACIOUS BACKYARD. KITCHEN HAS BEEN TASTEFULLY RENOVATED, OFFERING BOTH STYLE & FUNCTION WITH CONVENIENT BREAKFAST BAR. RETREAT TO YOUR LGE PRIMARY BEDROOM WITH WALK IN CLOSET AND CALIFORNIA SHUTTERS, IT ALSO BOASTS ENSUITE PRIVILEGE ACCESSIBLE THROUGH YOUR OWN PRIVATE DRESSING AREA TO YOUR UPDATED 4 PC BATHROOM..TWO ADDITIONAL AMPLE-SIZED BEDROOMS, PROVIDE COMFORTABLE ACCOMMODATION EACH WITH NEWER CALIFORNIA SHUTTERS. VENTURE DOWNSTAIRS TO DISCOVER THE VERSATILE LOWER LEVEL, WITH A BEDROOM, LIVING AREA, UPDATED 3 PC BATH & LARGE UTILITY/STORAGE AREA. RARE FOR AREA, THIS HOME HAS A 2 CAR GARAGE AND PARKING FOR UP TO AN ADDITIONAL 4 CARS.**** EXTRAS **** SITUATED IN A SUPER CONVENIENT LOCATION, ENJOY EASY ACCESS TO MAJOR HIGHWAYS AND A PLETHORA OF LOCAL CONVENIENCES INCLUDING LONGOS, HOME DEPOT, CANADIAN TIRE, AND MORE. OFFERS ARE ACCEPTED ANYTIME. (id:46317)
Royal LePage Realty Plus Oakville
165 Kingham Rd
Halton Hills, Ontario
Welcome to your dream townhome located in the heart of Acton! This charming property boasts three cozy bedrooms and one and a half beautifully updated baths, ensuring comfort and convenience for you and your family. Step into the heart of the home, where an inviting open concept living and dining area greets you, perfect for entertaining or relaxing with loved ones. The updated kitchen offers modern amenities and ample space for culinary adventures. Gleaming updated flooring flows seamlessly throughout, adding elegance and warmth to every room. Enjoy seamless indoor-outdoor living with a convenient walkout from the living room to a spacious back deck, complete with a soothing hot tub, ideal for unwinding after a long day. Need more space? Discover the finished basement, offering endless possibilities for a home office, gym, or recreation area. Situated just 10 minutes from Highway 401, commuting is a breeze, while the enchanting Fairy Lake and vibrant downtown Acton with its array of**** EXTRAS **** shops and restaurants are within walking distance, providing endless opportunities for leisure and entertainment. (id:46317)
RE/MAX Escarpment Realty Inc.
48 Frontenac Cres
Brampton, Ontario
Welcome to this well-maintained Semi-Detached nestled in the sought-after location. The main level has a Separate living & family room with hardwood floors. The beautifully renovated kitchen has S/S appliances, Backsplash & Quartz Countertops. Lots of natural light and no carpet at all. Oak Staircase leads to 3 good size bedrooms with the master bedroom offering a walk-in closet & Bay window. Fully upgraded custom washroom (2024) on 2nd level with undermount double sink Quartz vanity, LED heated mirror & Walk-in Shower. The lower level offers a separate entrance to a spacious basement with a Bedroom, kitchen, and 3-piece bathroom. Conveniently located at walking distance from Cassie Campbell Community Centre, Bus Stop, Plazas, parks & schools. (id:46317)
RE/MAX Gold Realty Inc.
1183 Barleymow St
Mississauga, Ontario
Located in Central Mississauga close to all amenities. This beautiful 2 storey Detached home is lovingly maintained and finished top to bottom!! Gorgeous hardwood floors on both main and 2nd level. Separate family room with corner fireplace. Formal living and dining room overlook each other. Updated kitchen with Quartz counters and walkout to yard! Master bedroom with ensuite and walk-in closet. 2 more spacious bedrooms share full washroom to complete upstairs. Separate entrance to finished basement with Large rec room, extra bedroom/den, 2nd kitchen and full washroom. This home is move in ready!!!**** EXTRAS **** Main Level: Stainless Steel (Fridge w/ Water, Electric Stove w/ Gas Hookup Behind, Built-in Dishwasher, Built-in Microwave). Lower Level: (Fridge, Stove, Clothes Washer & Dryer). (id:46317)
Right At Home Realty
39 Spadina Rd
Brampton, Ontario
Welcome Home to 39 Spadina Road! This stunning three-bedroom townhouse boasts an updated kitchen with stainless steel appliances, oak staircases, and a large living and dining room with a walkout to the yard overlooking the park. The primary bedroom features a large closet with organizers and a semi-ensuite, while the two additional bedrooms offer laminate floors and plenty of natural light. Bring your finishing touches and make this home yours! Conveniently located close to shopping and highways. (id:46317)
Right At Home Realty
54 Sophia St E
Barrie, Ontario
Welcome to 54 Sophia Street E! This fully renovated bungalow is conveniently located in the downtown core, only minutes to the lake, 400, amenities & green space. This 2+1, 2 bathroom bungalow has been fully renovated and will not disappoint. Great for downsizers, investors or first-time buyers. Main floor includes 2 spacious bedrooms, stainless steel appliances and main floor laundry. Basement set up as a full in-law suite with separate laundry, kitchen and entrance. Enough parking for 4+ cars & a detached garage. (id:46317)
RE/MAX Escarpment Realty Inc.
938 Corner Ave
Innisfil, Ontario
Top 5 Reasons You Will Love This Home: 1) Stunning and luxurious 3,583 square foot custom-built home situated on a fully fenced lot near Lake Simcoe and marinas 2) Magnificent craftsmanship throughout with 9' ceilings, crown moulding, oversized windows creating an abundance of natural light, a main level office, and a mechanical room 3) This property boasts a chef's kitchen with an oversized island, ample seating for family and guests, high-end appliances, and heated floors while leading to the outdoor covered kitchen with a natural gas barbeque hook-up, an outdoor television, pot lights, a stamped concrete patio, and wooden decks which further add to the elegance of this grand home 4) The primary bedroom features a walk-in closet with organizers and a 5-piece ensuite, alongside three bedrooms and a 5-piece family bathroom 5) Excellent earning potential with a heated shop/garage with 200-amp service, an above loft, and complete with a separate entrance and parking for 10 cars. (id:46317)
Faris Team Real Estate
50 Bartsview Circ
Whitchurch-Stouffville, Ontario
This Home Is A True Masterpiece That Seamlessly Blends Sophistication And Comfort. This Stunning Residence Spans Over 3000 Square Feet (Plus The Finished Basement), Offering A Luxurious Space W/ 5 Beds & 5 Baths. Situated On A Peaceful Circle, This Home Boasts An Impressively Wide 50ft Frontage. As You Step Inside, You'll Be Greeted By The Allure Of Brand New Hardwood Floors That Lead You Through The Open Concept Layout. The Formal Living Room & Dining Room Provide Gracious Spaces For Entertaining Guests, While The Breakfast Area & Eat-In Kitchen Cater To Relaxed Meals & Cherished Family Moments. Prepare To Be Amazed By Not Just 1, But 2 Primary Bedrooms with Private Ensuites - A Rare Find That Sets This Home Apart From The Rest. Venturing Outdoors, You'll Discover A Beautifully Landscaped Escape. The Concrete Patio In The Backyard Is A Perfect Spot For Enjoying The Outdoors. Just Steps from New Jr. Highschool, Public Transit at Great Parks!**** EXTRAS **** Don't Miss Your Opportunity To Embrace ""The"" Lifestyle In This Exceptional Home! * Over 3000 Sq Ft * Brand New Hardwood Flooring * Double Primary Suite *Special Offer - Sellers Agree To Install @ Seller's Expense A Kitchen In Basement* (id:46317)
RE/MAX Hallmark Ciancio Group Realty
312 Nottingham Forest Rd
Bradford West Gwillimbury, Ontario
CUSTOM EXECUTIVE RETREAT ON A STUNNING 1.3 ACRE PROPERTY BOASTING IMPECCABLE DESIGN & COUNTLESS UPGRADES! Nestled in picturesque Bradford on a tranquil 1.3-acre lot, this home boasts over $700k in upgrades for a sophisticated lifestyle. Situated in a quiet cul-de-sac with easy access to amenities & Hwy 400, it offers exceptional curb appeal with a stone & stucco exterior & landscaped grounds. Inside, the 18 grand foyer leads to meticulously crafted living spaces with high ceilings, h/w floors & premium finishes. The main level features a custom Ora kitchen, formal dining area, bright living room & family room with a gas f/p. Upstairs, the primary suite offers a w/i closet & updated 5pc ensuite, while all other bedrooms have their own ensuites. The lower level provides entertainment & relaxation options, including a 40 cantina & workout room with potential for additional living spaces. A 3.5-car heated garage with space for a potential lift ensures ample room for cars & seasonal toys. (id:46317)
RE/MAX Hallmark Peggy Hill Group Realty
34 North St
Georgina, Ontario
Offers at Anytime. Cute & Cozy Bungalow With Lots Of Natural Light In The Heart Of Sutton! Large Detached Drive Through Work Shop/Garage on A Spacious Fenced In Lot. Great Opportunity For First Time Home Buyers, Renovators or Investors! So Much Potential To Make This Approx 1400 Sq Ft Blank Slate Your Home Sweet Home. Close To All Amenities, Beaches, Schools, Downtown Shopping And Community Centre. Only One Min to Highway 48 & 15 Mins to Hwy 404 For Easy Commuting. (id:46317)
Royal LePage Your Community Realty
142 Inverness Way
Bradford West Gwillimbury, Ontario
The perfect marriage of opulent style & quality finishes. This exquisite, bright & spacious family home has everything you've been looking for and more! Completely turnkey, w/ endless upgrades *See feature sheet attached. Grand entrance w/ foyer boasting 15ft ceilings, main flr flooding w/ natural light, dining room french doors w/o to large balcony, custom kitchen open to both living & dining room + w/o to back deck with fantastic views of rolling hills and mature trees. No neighbours behind! 2nd floor you'll find 4 oversized bdrms all connected to a bathroom. Primary bdrm hosting huge w/i closet, linen closet & gorgeous 5 pc ensuite. Bsmt finished (2021 w/ permits) showcasing 9ft ceilings, stunning herringbone flrs, 3pc bath w/ designer tiles, 2 lrg bdrms & separate entrance w/o to yard. Heated, insulated garage w/ epoxy flrs, insulated garage doors & access into the home. Smart home technology installed.**** EXTRAS **** All existing appliances, All Elfs, All window coverings (id:46317)
RE/MAX Hallmark Chay Realty
71 Highgrove Cres
Richmond Hill, Ontario
Stunning Executive Central Hall Home In The Heritage Estates Enclave Of Mill Pond.Immerse Yourself In This Lavish Estate W 5 + 2 Bdrm/ 3+2 Bthrm ,Open To Above Grandiose Foyer W High Ceiling,Main Fl.Office,Huge Living Room W Separ.Wet Bar Room,Family Room W Wood Firepl.,Formal Dining W French Doors.The Heart Of The Home Is A Gourmet Chef's Eat In Kitch.W Custom Cabin.& S/Steel Appl.,Separ.Breakfast Area,Laundry/Mud Room W Sep Side Entr & Landry Sink W Washer and Dryer.Heading To The 2Nd Floor Equally Delightful You Will Find 5 Generous Size Bdrms,Hall Bthrm.and Zen Master Ensuite.This Peaceful Very Private Sanctuary Complet.The Floor Plan.Lower Level W Custom Cabinetry Eat In Kitchen,2 Bdrms+2 Wshrms, Rec Room,Game Room W Bar Is Ideal Space For Extended Family In-Law Quarters, Teen, Office Space Or Guest.With An Abundance Of Natural Light And Ample Storage Space This Artfully Desig.Beauty Is Unrivalled With The Exquisite Features And Design, Ideal Home For A Family Of Any Size.**** EXTRAS **** *3784 Sq Ft MPAC* M Floor:Cust.Kitchen,Backsp,Double Door Fridge,B/In Microw.,2 Ovens,Warming Drawer,Hood Fan,Dishwsh,Induction Cooktop, Pot Lights,Washer,Dryer.L Level:Bar Fridge,Fridge,Stove,Microw.Hoodfan, Dishwsh.,Cust.Kitchen,Backspl.. (id:46317)
Promaxx Elite Realty
66 Lee Ave
Bradford West Gwillimbury, Ontario
Welcome home to this spacious 4 bedroom, 4 bathroom home in Bradfords east end. A large pie shaped lot houses a detached walk-out with a new deck, fully fenced yard and mature trees, including flowering chestnut and fruiting pear. This sun filled home is meant for entertaining, from backyard BBQ to family dinners or chatting by the fire. Multiple recent upgrades include new light fixtures and freshly painted throughout. New carpet on second floor and basement in 2024. Eavestroughs 2018. Blown Attic Insulation 2020. Washer & dryer 2022. Basement fridge 2022. Windows replaced on front second floor 2022. Kitchen cabinets recently painted 2024. Front patio stamped concrete 2023. Replaced all electrical outlets and switches 2024. Laminate in 2nd floor bathrooms. With over 2700 square feet of finished space there is ample room for your home gym, office and personal sauna. Bradford GO Station, public and catholic schools and Lion's Park are within walking distance. (id:46317)
Exp Realty
62 Harold St
Oshawa, Ontario
Look No Further And Come Home To A Renovated Home Located In Central Oshawa. Open Concept On The Main Level, Huge Upgraded Kitchen With A Lot Of Counter Space, Pot Lights, 3 Good Sized Bedrooms, And With A Third Floor Surprise! Use As A Bedroom, Office, Rec Room Or Hobby Room, Limitless Potential! Finished Basement With 2 Rooms To Be Used As Needed. This House Offers Many Uses In A Central Area, Close To All Amenities.**** EXTRAS **** Enclosed Glass Front Porch, A Great Backyard For Entertaining And Enjoying Summer Nights. Double Driveway Parking, Close To Shops, Restaurants, Transit and 401. (id:46317)
Right At Home Realty
29 Haskell Ave
Ajax, Ontario
Most Desirable Brimington Model Built By Tribute In Sought After Nottingham community. Private With No Neighbours Behind. BACKING ON TO GREENSPACE - WALK OUT BASEMENT. Main Floor Boasts Hardwood Flrs, Smooth Ceilings, Grand Front Living Room W/Soaring High 18""Ft Ceilings. Open Concept Layout. Formal Dining Room. Kitchen Overlooks Family Room Perfect For Entertaining W/ Gas Fireplace & Potlights Overlooking Dreamy Backyard. Walk Out To Large Extended Deck Off Breakfast Area. Direct Access To Garage/ Main Flr Laundry/Mudroom. Winding Oak Staircase Leads To Second Floor With 4 Large Bedrooms. Primary Retreat Features Walk In Closet w/Organizers & 4 Pc Spa Like Bath w/ Soaker Tub & Sep Shower. Professionally Finished Lower Level W/Walk Out. Large Above Grade Full Size Windows, Herringbone Style Luxury Porcelain Floors, Tons Of Storage Space, Huge Open Rec Room With Addn'tl Kitchen Perfect For Potential Income Or In-Law Suite.**** EXTRAS **** Location Location! Walking Distance to Top Ranked Schools, Shops, Restaurants, Walking Trails and Transit. Minutes To Hwy 401 & Go Train. No Maintenance Backyard * (id:46317)
RE/MAX Hallmark First Group Realty Ltd.
#1101 -3300 Don Mills Rd
Toronto, Ontario
LET THE SUNSHINE IN. Walk into the biggest unit in the building with an open concept and feel the natural light pouring in from the large living room windows. This open concept lay out is one of the few units in the building with Central Air Conditioning. It features a kitchen with stainless steel appliances, a touchless water faucet, granite countertops and a breakfast bar. Living Room and Dining Room provide spacious opportunity for hosting friends and family. Spacious Primary bedroom features ensuite with granite counter top, two sinks and walk in closet. Main washroom boasts deep tub, spa shower fixture and granite counter top. Ideally situated near Highways 401, 404 and 407 and with TTC at the front door you can access the subway in 5 minutes. All schools, including Seneca and York University are a 5 to 10 minute walk making this a great place to move right in and enjoy or use as a rental. Amenities include gym, sauna, outdoor pool, tennis courts, visitor parking, and party room.**** EXTRAS **** Stainless Steel Kitchen Appliances except for cooktop, All Window coverings, All Electrical Light Fixtures. Central Air Conditioning installed in 2022. Maintenance fees cover heat, hydro, and water. Parking Spot is right at the exit door. (id:46317)
Keller Williams Portfolio Realty
179 Palmerston Ave
Toronto, Ontario
Immerse Yourself In The Splendor Of This Remarkable Three-Storey Family Home Crafted By Elviano Design-Build & Sensus Design Studio In The Heart Of Trinity-Bellwoods, Toronto's Beloved Neighborhood! This Home Boasts Unparalleled Updates & Exquisite Finishes Across Every Level! The Main Flr Unveils An Optimal Open-Concept Living Experience, Featuring Expansive Living/Dining Areas W/ Soaring Ceilings, Custom Built-Ins That Encapsulate The Builders Vision, A Stunning Gas Fireplace W/ Porcelain Slab Finish, Plus a W/O To The Private Front Porch! Delight Your Guests In The Captivating Eat-In Kitchen, W/ Seamless W/O To Landscaped Yard/Patio! The 3rd Level Serves As Your Private Sanctuary, Offering A Luxurious Ensuite, W/I Closet, & A Secluded Rooftop Balcony. On The 2nd Floor, Discover Three Generously Sized Bedrooms, Each With Its Own Ensuite! The Lower Level Is A True Marvel, Featuring A Spacious Rec Room W/ Wetbar, Exercise Area, Nanny Suite, Laundry Facilities, & A Separate Entrance.**** EXTRAS **** Just Minutes Away From Trinity Bellwoods Park, Little Italy, The City's Finest Culinary Scene, Vibrant Nightlife, Schools, Hospitals, & More, This Residence Is An Unmissable Gem! (id:46317)
Harvey Kalles Real Estate Ltd.
#3212 -14 York St
Toronto, Ontario
A Perfect Location! Spacious, Open Concept 579 Sq Ft/1+Den+Locker, **NO CARPET**, Direct Connect To Path To World Class Amenities-Waterfront, Cn Tower, Maple Leaf Square, Rogers Centre And Convenience Of Union Station & Financial District, Longos/Starbucks, Lcbo, Many Restaurants! Built-In Appliances & High-End Kitchen. Vacant, Available Anytime for MOVING And Easy Showing! Clean Unit!**** EXTRAS **** Existing Appliances: Built-In Fridge, Stove, Oven, Microwave/Hood Fan, Dishwasher, Stacked Washer/Dryer, All Elf's, Existing Window Coverings. (id:46317)
Bay Street Group Inc.
#20 -456 Carlton St
St. Catharines, Ontario
Welcome To One Of The Best Located Quiet Condo In Safe North End Niagara! In the quietest corner of Pearson Park Condominiums neighbourhood! Brand new flooring and nature bright painting, South exposure with full sunshine in the winter all day!Just one of The Largest Unit In The Complex, Here Is A Super Convenient Pet Friendly Grounf Floor corner End Unit With 2 Br & 1 Wr Featuring Galley Style Eat-In Kitchem, Large Living Room With Sliding Glass Doors To Easily Walk Out To To Your balcony, Your Mail Is Right At Your Door, Locker & Coin Laundry Just Below Your Unit.So Convenient! Low Condo Fees Include Building Insurance, Heat, Hydro, Water, Common Elements, Parking, Garbage Removal. Close to everything, School, Restaurant, Park, library Minutes To Qew, Across From Pearson Park, Kiwanis Aquatic Center And Library. On Bus Route And Within 5 Minute Drive To Fairview Mall. Enjoy Low Maintenance Living In This Turn-Key Condo. Endless Possibilities For First Time Home Buyers Or Investors. (id:46317)
Homelife Landmark Realty Inc.
#bsmt -406 Becker Rd
Richmond Hill, Ontario
Bsmt for rent only! Bright and lots of windows! Approx 1000sqf interior space. Separate Entrance and Only Laundry will be shared with Main unit Tenant. Walking Distance To Crosby Heights Public School (Gifted Program). Best French Immersion Schools: (Michaelle Jean & Beverley Acres) Top 10 School: Bayview Secondary School (Ib Program). Detached Gorgeous Bungalow In A Convenient Private, Quiet, and Child-Friendly Street. Close To Go Station, hwy404/407, Transit, Shopping, Restaurant, Bank, Park, Community Centre**** EXTRAS **** Stove/Oven, Fan hood, Fridge, and Dishwasher. Only washer and Dryer will be shared with Main unit Tenant. (id:46317)
Mehome Realty (Ontario) Inc.
