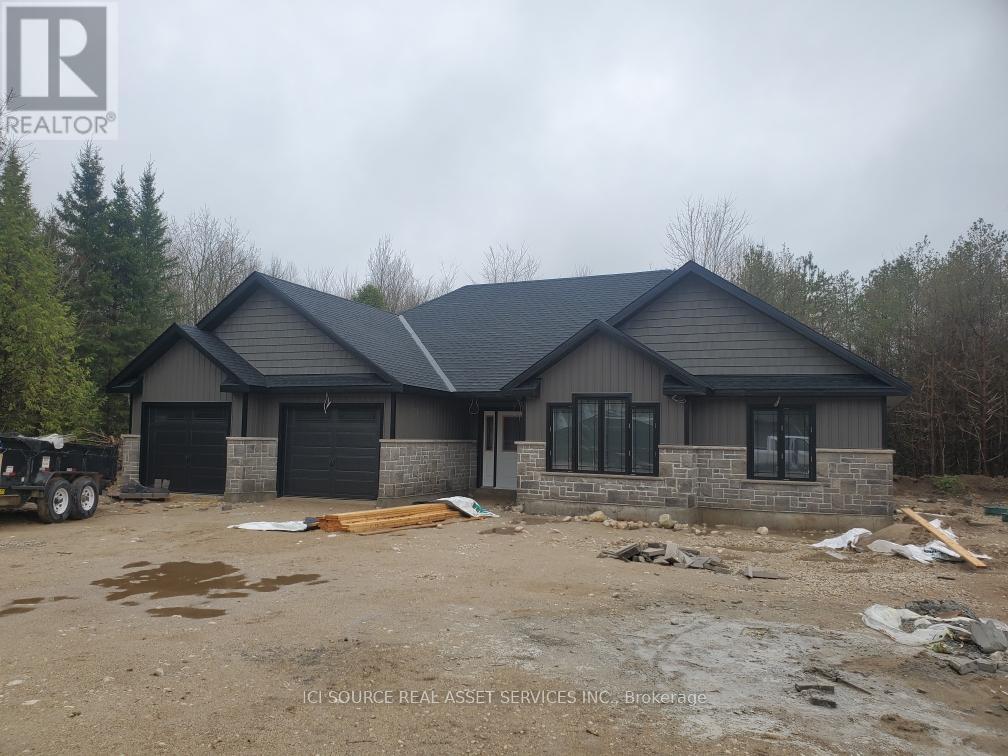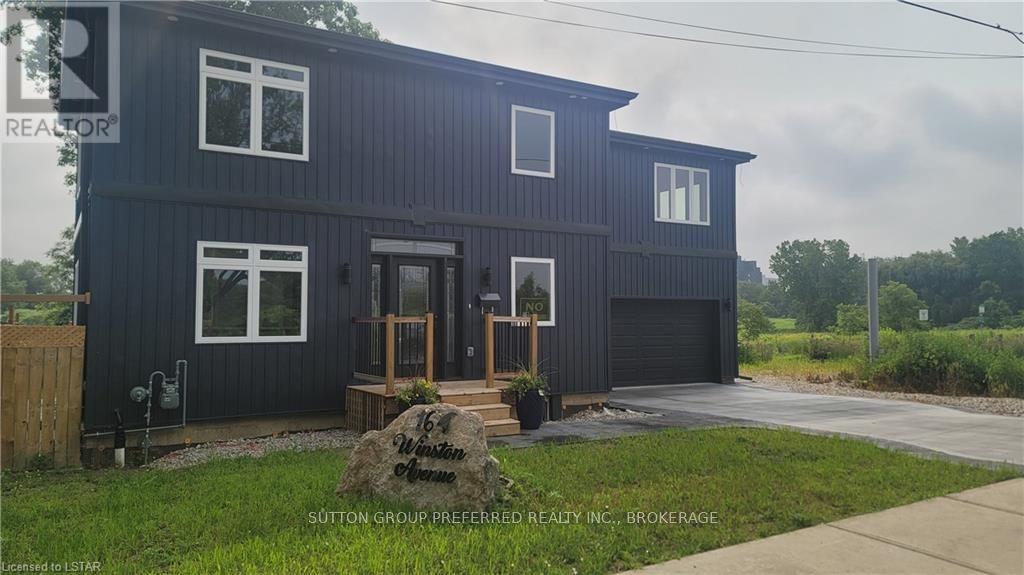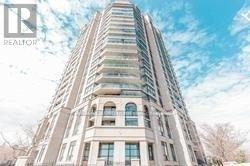130 Logan St
Chatsworth, Ontario
Beautiful new home under construction on large corner lot (126 x 200) in Holland Centre.Opportunity for buyer to select finishes if purchased during construction.Planned house is a stunning 3 bedroom, 2 bath one level home with 1823 square feet of living space and a two car garage. The home will be impeccably finished with solid wood cupboards, in-floor heat, heat pump, quartz counters, tiled shower in the en suite, large walk-in closet, vaulted ceiling in great room, stone and vinyl siding exterior.Home is covered by the Tarion new home warranty.List price includes HST [provided buyer qualifies for new home HST rebate], does not include appliances.Listing will be updated as the build progresses.Status March 18, 2024: Closed in**** EXTRAS **** *For Additional Property Details Click The Brochure Icon Below* (id:46317)
Ici Source Real Asset Services Inc.
#507 -1250 Bridletowne Circ
Toronto, Ontario
Bright, spacious 3 bedroom, 1.5 bath condo in a great location. Eat-in kitchen, large living area and huge open balcony. Steps to TTC (with express service to finch station and STC). Good schools, Bridletown shopping centre is 3 mins walk away and clinic. Excellent condo facilities, fridge, stove, AC unit. Don't look any further.**** EXTRAS **** Showing 6 to 8 pm. (id:46317)
RE/MAX Community Realty Inc.
164 Winston Ave
London, Ontario
A stunning new home, surrounded by quiet, natural parkland, within minutes of the core?Impossible you say? This is fully renovated home located on a quiet cul-de-sac, with almost 2700 square feet of luxury finishes. Walk up the stamped concrete drive, past the 2-car oversized garage, and through the welcoming lead glass door, to an open-concept, sun-drenched main floor. There is an ultra-modern kitchen, dining and living areas, and a convenient 2-piece bathroom. Enjoy morning coffee on the huge 27 x 11 foot composite deck watching the 70 different species of birds flitting about the meadows of Euston Park. Upstairs you will find two good-sized bedrooms, a 4-piece bathroom heated floors, a laundry room, and the pice de rsistance: a huge master retreat, complete with walk-in closet, and 5-piece luxury ensuite with heated floors.In the basement awaits a one-bedroom LEGAL granny suite, complete with kitchen, living area, 4-piece bathroom,separate entrance area and a second laundry room. (id:46317)
Sutton Group Preferred Realty Inc.
1938 Gore Rd
London, Ontario
One floor ranch with 3 bedrooms and 1.5 bathroom, sitting on approximately .70 of an acre lot. Huge value in this commercially zoned lot that has been grandfathered for residential use!! The new owner can have his/her business on the same lot, with ample parking and very broad zoning. The detached garage that's equipped with hydro, heat and water can potential house up to 4-6 cars, with a ceiling height of 12ft + perfect for Truckers, Mechanics and Car Enthusiast. Easy access to highway 401, with a short 2 minutes drive to Veterans Memorial Parkway. Minutes away from Highway 401! Call for the full list of potential uses. (id:46317)
Century 21 First Canadian Corp.
#th#111 -220 Forum Dr
Mississauga, Ontario
3 Bedroom 3 Washroom Condo Just Minutes From City Center. Features Open Concept Living/Dining/Kitchen Area With Granite Counters. W/O To Balcony. Main Level Master Bedroom With 4/Piece En-Suite And W/I Closet. Lower Level Has 2 Bedrooms And 4/Piece Bathroom Great For In-Law Suite! Features Outdoor Pool, Exercise And Party Rooms. Underground Parking With Locker. Minutes From Square One Shopping Center, Transit, Hospitals And Highways 403 And 401.**** EXTRAS **** All Electrical Light Fixtures, Fridge, Stove, Dishwasher, Washer And Dryer, All Window Coverings (id:46317)
RE/MAX Real Estate Centre Inc.
4480 No 4 Side Rd
Burlington, Ontario
Welcome to a hidden gem on 8+ acres surrounded by woods, pasture, and Bronte Creek. The main level offers an open-concept dining/living room with breathtaking views of the property and escarpment next to a bright kitchen with a breakfast area. A beautifully renovated bathroom and three spacious bedrooms are located on the Upper level. The lower level holds great potential and features an office, spacious family room with a fireplace and a walkout to an immediate backyard with an inground saltwater swimming pool, a 3ps bathroom and a separate walk-out entrance. The basement features a rec room and a laundry room with ample storage connected to 2-car garage. Endless opportunities to enjoy nature include hiking, fishing, swimming in the Bronte creak surrounding this property on the east side, skiing, snowshoeing or ATVing on private trails, birdwatching, or sitting around your firepit.**** EXTRAS **** Convenient commute 5 min to HW 407, 15 minutes to HW401 and Appleby Go station, and a minute to various golf courses and conservation areas. This property must be seen to be appreciated. (id:46317)
Right At Home Realty
#1406 -9205 Yonge St
Richmond Hill, Ontario
Fantastic Richmond Hill Residence in the Beverly Hills Resort! Immaculate Unit with a Friendly Tenant. Open Concept One Bedroom Plus Den, Currently Utilized as a Second Bedroom. Spacious 620 Square Feet According to Builder's Floor Plan Plus a 95 Square Foot Balcony! Enjoy a Gorgeous Sunrise and Northeast View! Conveniently Close to All Amenities. The Building Offers Luxurious Amenities Including Indoor/Outdoor Pools, a Rooftop Patio with Cabanas, Gym, Hot Tub, Sauna, Yoga Studio, and Party Room. 24-Hour Concierge, Guest Suite, and Ample Visitor Parking Available**** EXTRAS **** All ELFs, Fridge, Dishwasher, Oven, Window Coverings (id:46317)
RE/MAX Hallmark Realty Ltd.
#90 -200 Veterans Dr
Brampton, Ontario
!!!Gorgeous!!! Stacked Townhouse With 3 Bedrooms/ 2.5 Washrooms & 1 Car Garage. Substantial Living Space Perfect For A Family W/O To Balcony. 2 Car Parkings. Attached Garage. Beautifully Open Concept & Organized Kitchen With S/S Appliances. Pot Lights, Oak Stairs, And Upgrades Are Available Throughout. Architected To Allow Abundant Natural Light. Close To A Plethora Of Amenities And Is Convenient To Brampton Transit And Brampton Go, Shopping,Schools And Creditview Playground.**** EXTRAS **** Fridge, Stove, Dishwasher, Washer, Dryer, Furnace, Central A/C, All Elfs, All Existing Window Coverings And Blinds, Washroom Mirrors, Built-In Microwave, Carbon Monoxide Detector, Smoke Detector. (id:46317)
RE/MAX Gold Realty Inc.
2035 Concession 9 Rd
Brock, Ontario
Custom Built Bungalow Home On 5 Acres With Winding Trails And A Stream At The Back! Minutes To Both Cannington and Sunderland. Also An Easy Commute To Port Perry/Uxbridge/Lindsay And The 407! Or Work From Home With The Ultra High Speed Fibre Optic Internet Connection! More Than 1700 Sf On Main Level. Open Kitchen/Living/Dining Area, With Vaulted Ceilings. LED Lighting, Granite Countertops, Shaker Style Cabinets, Centre Island; Engineered Hardwood Flooring With W/O To The Rear Deck. Custom Inground Pool W/Pool Shed. Lush Garden Beds And Treed Privacy Throughout The Property Provides The Welcome Of Home You're Looking For Both Inside And Out! The Huge, Fully Finished Basement Offers An Additional 1730 Sf For Family Gatherings and Entertaining! 60Ft Front Porch, An Insulated Double Garage With Direct Access To The Main Floor Laundry. Only 8 Years New, This Peaceful Yet Modern Home, Combines Contemporary Design Elements With Serene Natural Surroundings.**** EXTRAS **** ***NOTE** Google Maps Gives Incorrect Location. Follow Hwy 7, North On Sideroad 18, East On Con.9. Use 44.3144588947163, -79.01856191516741 For Correct Location. (id:46317)
Exp Realty
#808 -11 Bogert Ave
Toronto, Ontario
Spectacular 2 Bedroom/2 Bathroom Corner Suite At Emerald Park! Includes Parking, Locker And Thousands In Upgrades. Stone Kitchen Counters, Stainless Steel Kitchen Appliances, Pre-Engineered Hardwood Floors, Frameless Glass Shower In Second Bath And Full Ensuite Washroom Off The Main Bedroom. Incredible Neighbourhood Amenities And Conveniences With Whole Foods, Cafes, Parks And Public Transit A Short Walk From Your Front Door! Images Are From Previous Listing. Furniture Belongs To Tenants.**** EXTRAS **** Extensive Building Amenities Include A Gym, Concierge, Party Room, Guest Suites And An Indoor Pool. Be Sure To Check Them Out! The Den Was Removed To Create An Open Concept Living/Dining Room Area With Upgraded Pre-Engineered Flooring! (id:46317)
Royal LePage Certified Realty
5464 Meadowcrest Ave
Mississauga, Ontario
Beautiful Greenpark home in high demand area. Open concept layout on main level. Pantry/sink in walkway between dining room and kitchen. Nine foot ceilings on main level. Tall cabinets in kitchen with W/O to deck from breakfast nook. Laundry on upper floor, two linen closets. Property is partially furnished, will remove if not needed. Basement is rented. AAA+ tenants only. No smoking in the house, and no pets allowed. 1 parking in garage and 1 on driveway. Tenant pays prorated 2/3 utilities of listing.**** EXTRAS **** All existing SS appliances: fridge, stove, microwave, B/I dishwasher, washer/dryer, center island and existing furniture (if wanted) (id:46317)
Right At Home Realty
1011 Larter St
Innisfil, Ontario
Heaven on Earth House; More than 200K spent on upgrades; Amazingly Gorgeous piece of property; The only Special in innisfil; Perfection At It's Finest! Over 3000 Sq Ft Of Pure Luxury. 9' Ceil., Open Concept Kit. With Lrg Island, 66"" Dble Frdge/Frzer, 6 Brnr Gas Stove, Quartz Cntrs. 12'X14' Wood Gaz. In Fenced Yard, 4 Bdrm Conv. To 3 Bdrm Creating Huge W/I Closet In Prim. Bdrm. Spac. 2nd/3rd Bdrms With W/I Closets. Maple Hrdwd On Main Flr/Stairs. Wood Trim, Crown Mldng, High End Finishes, Smooth Ceil. Thru-Out. Pet Shower R-I In Gar. Plus So Much More! Close To Beaches And Schools!**** EXTRAS **** $50K on Kitchen; $20K on Backyard Huge Deck; $18K-Gazebo-Concrete; $20K-Landscapping; $15K-Wall Moulding; $5K on Reverse Osmo Water; $10K on Water Softener; $8K on Security Cameras-Alarm Smart Security; $10K on Master Bedrm; $6K Pot lights; (id:46317)
World Class Realty Point











