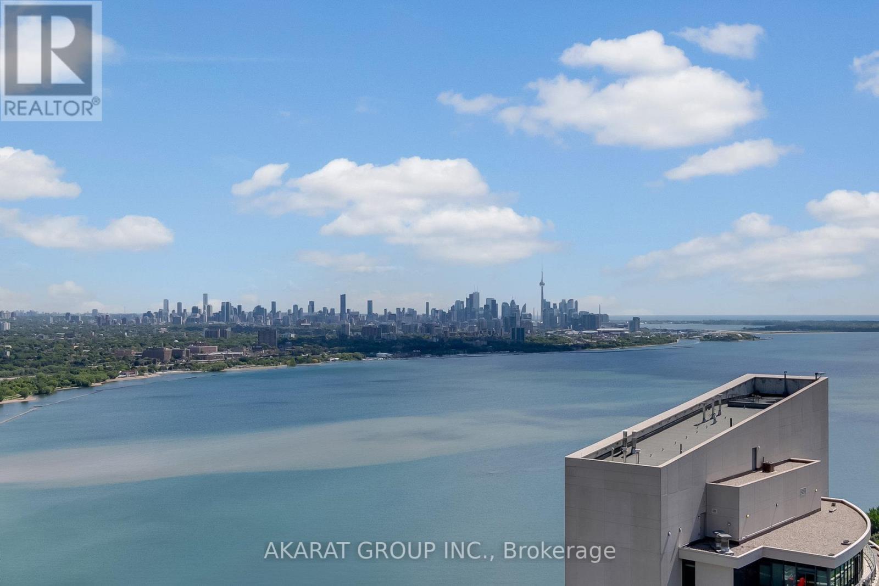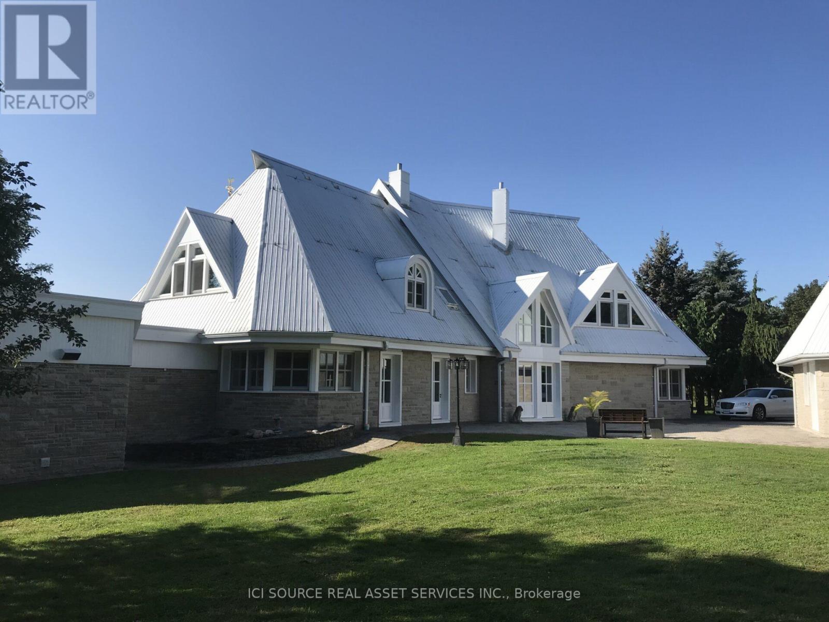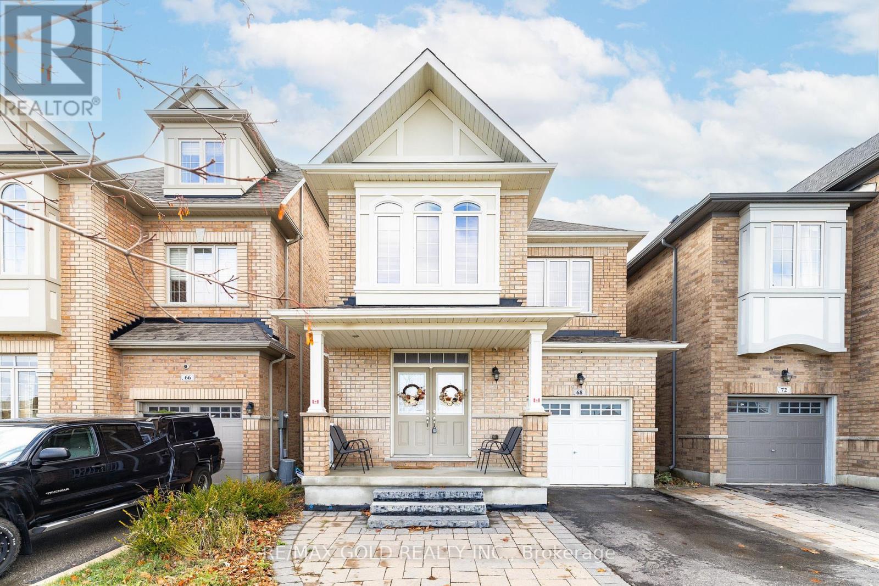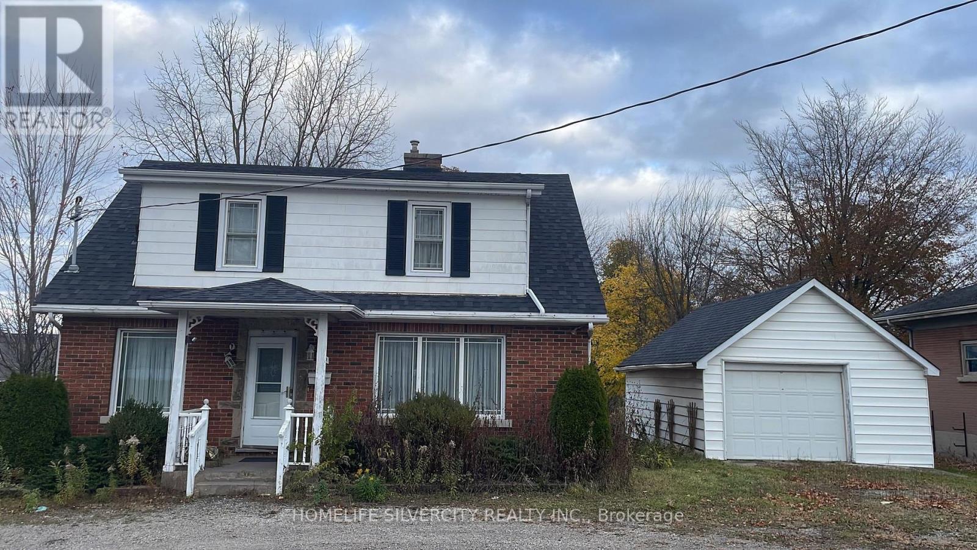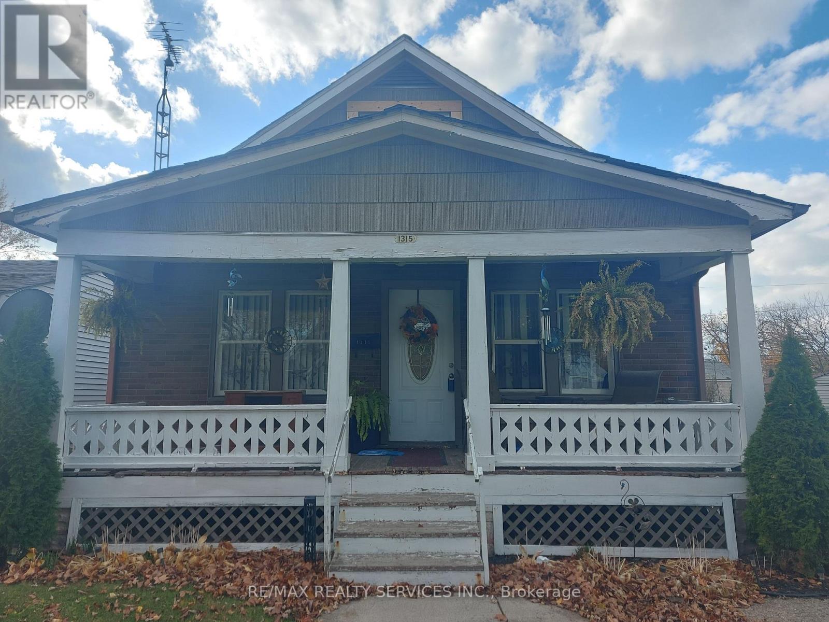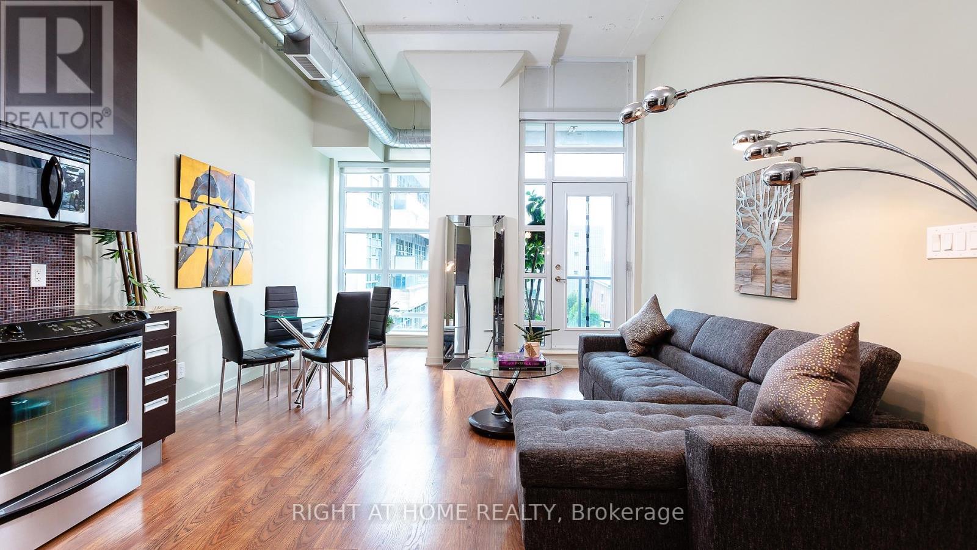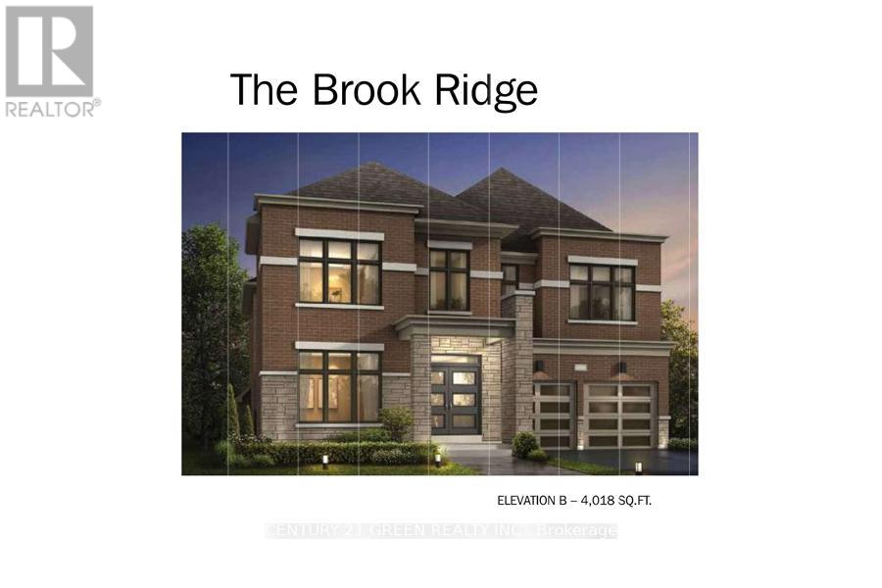56 Calista Dr
Welland, Ontario
Rarely do opportunities arise in Brookhaven, a highly sought-after community neighboring Fonthill, making this 4-bedroom, 4-bathroom residence a true find. Nestled on a tranquil street lined exclusively with custom Lucchetta and Policella homes, it exudes an undeniable allure. Step inside to discover an inviting open layout complemented by hardwood and tile flooring throughout, creating a seamless flow from room to room. The master suite boasts a luxurious upgraded bath, offering a serene retreat after a long day. Convenience is key with second-floor laundry facilities and a finished basement complete with an additional 3-piece bath, providing ample space for relaxation and entertainment. Outside, the true 2-car garage and parking for 5 vehicles on the concrete driveway ensure plenty of room for vehicles and storage. Step into the fully fenced backyard oasis, where a covered patio awaits, ideal for al fresco dining or simply unwinding amidst impeccably maintained gardens. (id:46317)
RE/MAX Escarpment Realty Inc.
#401 -20 Richardson St
Toronto, Ontario
Bright & Spacious 1 Bedroom Suite (Rent is $2600 with 1 Parking). Located At Lighthouse Condos. Prime Location Near Sugar Beach, George Brown College, St. Lawrence Market, All Hospitals, TMU, & OCad, Loblaws, Union Station, Public Transit & Island Ferry. Upgraded Unit Includes Laminate Floors, Gourmet Kitchen With Quartz Counters & Built-In Appliances, Walk-Out To Balcony, Spacious Master Retreat. Steps To Restaurants and 1 Minute To Highway Ramp.**** EXTRAS **** Short term lease only up to August 31. Only Triple 'A' Tenants To Apply With Complete Credit Report, Job Letter, Pay Stubs, Rental Application, First/Last Deposit. (id:46317)
Homelife/bayview Realty Inc.
#4603 -70 Annie Craig Dr
Toronto, Ontario
One (1) bedroom + Den and 2 Washrooms condo apartment with breathtaking view of Lake Ontario and downtown Toronto from the 46th floor. Stainless steel appliances. 9 foot ceiling. Wide plank laminate floors. Quartz countertop in kitchen. Spacious balcony. (id:46317)
Akarat Group Inc.
220 Bannon Rd
Trent Hills, Ontario
Immaculately German engineered and designed over 5500 square-foot Bonnie Castle Manor overlooking private pond on 34.71 acres. Features superior materials and exquisitely placed lime stone. This home has a grand entrance with cast cement circular staircase encased in hardwood, all walls including interior are cinder block with double drywall finishes. Second floor poured cement, possible 3rd floor living space, gourmet kitchens, large principal rooms, gleaming hardwood and painted glass windows. 4 extra large bedrooms, five bathrooms with Italian Carrara marble, cherry wood vanities and electronic urinals. Indoor pool (new Hayward pump, filter and heater) with heated granite floor, electric awnings on porch, electric shades in pool room. 3 bay garage with separate garden & tool room. Upscale home with a abundance of architectural detail and professionally landscaped grounds with water drainage system into pond. New YMCA and community Centre opens in fall approx 2 miles down the road.**** EXTRAS **** Aluminum steel roof. Heating, Pool heater and Generac 10kw generator on natural gas. High speed internet. Tax incentives due to tree planting. *For Additional Property Details Click The Brochure Icon Below* (id:46317)
Ici Source Real Asset Services Inc.
68 Killington Ave
Vaughan, Ontario
Beautiful and meticulously-kept detached home in the prestigious neighbourhood of Kleinburg! The main floor features hardwood floors, 9' ft ceilings on the main floor, its own separate living room and family room, and plenty of sunlight. As well as, three spacious bedrooms on the second with a large walk-in closet and ensuite washroom in the primary. Perfect for families, this home is located right infront of a school, park, tennis court and just minutes from highway 427 and 407. Not to mention, the home has been freshly painted, includes an extended driveway and just a short distance from Kleinburg village.**** EXTRAS **** All ELF's, All Appliances (Washer/Dryer, Dishwasher, Stove, Rangehood, Fridge) (id:46317)
RE/MAX Gold Realty Inc.
404 Dolman St
Woolwich, Ontario
Almost Year old Detached House Of 1551 Sq Ft Available On Rent. It Comes With Large Foyer With 9' Ceiling On Main Floor. Engineered Natural Hardwood Flooring On Main Floor. Large Great Room To Entertain Your Family. Open Concept Kitchen With Stainless Steel Appliances & Upgraded Kitchen Cabinets. Large Breakfast Area Overlooking Backyard. Lots Of Storage. Laundry On Main Floor. Entrance From Garage For Your Convenience. Great Location - Close To Scenic Grand River, Community Centre, Schools, Park, Grocery, Highways Etc.**** EXTRAS **** Tenant Pays Utilities. No Smoking. Aaa+ Tenants. Credit Report, Employment Letter, Pay Stubs& Rental App. W/Offer.1st & Last Months Certified Deposit. Tenants To Buy Content Insurance. (id:46317)
Save Max Real Estate Inc.
280 King George Rd
Brantford, Ontario
Prime Location, big lot size with commercial Potential. Well kept home has Natural Hardwood traditional flooring Throughout, Plan including a Dinning Area, Family Room, Kitchen, Breakfast Nook & Powder Room. Three Large Bedrooms on Second floor with 4pc. full Bathroom. Very Spacious Front Driveway. The large Backyard provides plenty of Private space for Gardening, Kids activities, family get together & entertainment. There is a Detached Garage as well. Basement is available as full with potential of development as per requirements. Great opportunity for First time Home buyer or Investor with Possible Commercial Conversion or Both. Located on one of the prime retail & commercial area in Brantford with lots of Walk-in Scores and Direct Highway Access! (id:46317)
Homelife Silvercity Realty Inc.
680 Trailview Dr
Peterborough, Ontario
Welcome to 680 Trailview Dr, this beautiful custom-built bungalow offers four spacious bedrooms with three full bathrooms. Open concept living at its finest. This property is a fully gas ready home, with three gas fireplaces to keep you warm on those cold winter nights. Hardwood floors throughout the main floor. The finished lower level with a walkout has potential for an in-law suite or simply add additional bedrooms for your growing family. Private back yard with a view and no neighbors behind you. One of the largest properties on the street with oversized double car garage with lots of room for all the toys, minutes from the HWY 115, schools, hospital and public transit. This is a builder's home and the first time it will be sold.**** EXTRAS **** Gas ready home, add a pool or install new gas appliances. New roof, air conditioner and gas furnace in 2020. Air tight home, sounds proof and a HRV system allows fresh air to be distributed. Rough-in for second kitchen in basement. (id:46317)
Right At Home Realty
1315 George Ave
Windsor, Ontario
East Side Duplex, Buyer To Confirm Use Of Approx Total Lot Size Approx 60 X 150. Property Being Sold As Is Where Is Seller Does Not Warrant Anything. All Measurements to be Verified By Buyer. Lot could possibly be severed into 2 30 x 150 lots. Lockbox on property for easy showings. 2nd floor is a self contained unit. Main Floor is self contained, Basement with bedroom & kitchen. (id:46317)
RE/MAX Realty Services Inc.
#314 -380 Macpherson Ave
Toronto, Ontario
Bright Suite @ The Madison Lofts W/ Beautiful View Including Casa Loma, Open Concept W/ Great Layout, 14 Ft Ceiling. Large Den Which Can Be Easily Converted Into The Bedroom, Rooftop With Bbq. Lounging Area And Ample Space To Entertain**** EXTRAS **** S/S Fridge. Granite Counter Kitchen, Upgraded B/Splash In The Kitchen. All Window Coverings. Double Size Locker. Locker Located Next To Parking. Steps To Subway. (id:46317)
Right At Home Realty
1073 King St E
Oshawa, Ontario
Welcome To The Lovely 1073 King St E. Situated On A Massive 70 ft x 140 Lot. This Diamond In The Rough Accentuates A Beautiful Family Room Equipped With An Elegant Fireplace. Living Room Stuns With An Open Concept Layout Capturing Natural Light Overlooking A Well Designed Inground Pool. Kitchen Is Complete With An Updated Graded Contemporary Design With Stainless Steel Appliances. Surrounded By Shopping, Schools, Parks and More. This Is Where A Gem And An Oasis Meet. (id:46317)
Meta Realty Inc.
Lot 1b Church Dr
Innisfil, Ontario
This Home Has Everything You Are Looking For! This 4-Bedroom, 4-Bathroom Detached Home Is Located On A Premium Lot At The End Of A Cul De Sac. This Home Has Over 4,000 Square Feet Of Living Space On The Main & 2nd Floors, Plus An Unfinished Basement That Comes With A Walk-Out Entrance From The Builder, All While Sitting On A 73' Wide, 196' Deep Lot. This Home Comes Upgraded With Soaring 10' Ceilings On The Main Floor And 9' Ceilings On The 2nd Floor. Additional Features Include A Wine Bar, Mudroom, Servery, A Side Courtyard, and An Open To Below View From The 2nd Floor. The 2nd Floor Features A Laundry Room, Walk-In Closets For All Bedrooms, And En-Suite Bathroom Access From All Bedrooms As Well.**** EXTRAS **** You Are Within Walking Distance Of Grocery Stores, Restaurants, Schools, Churches, Community Centers, Various Shops, And Killarney Beach. Being Within A Quick Drive To Hwy 400 & Bradford, You Are Never Far From Having Access To Everything. (id:46317)
Century 21 Green Realty Inc.


