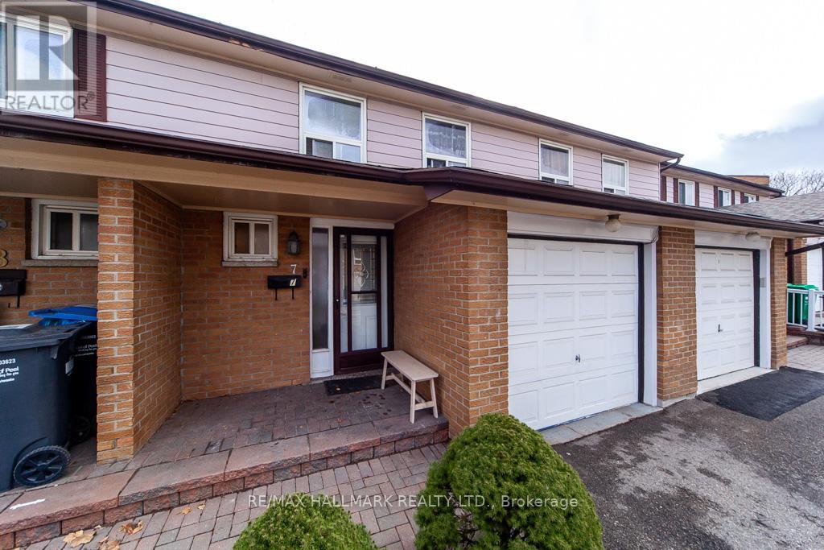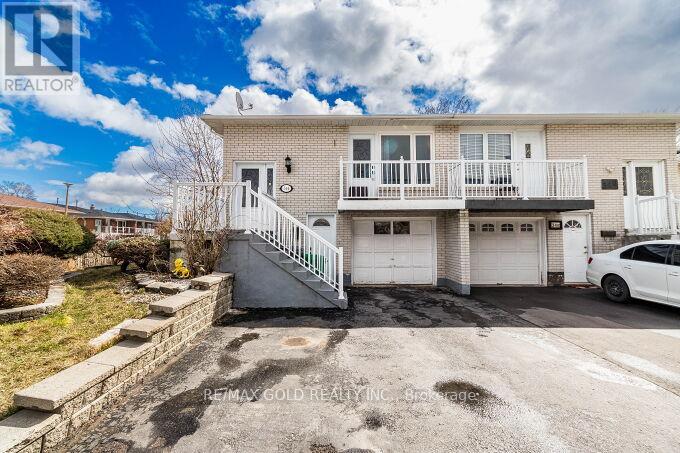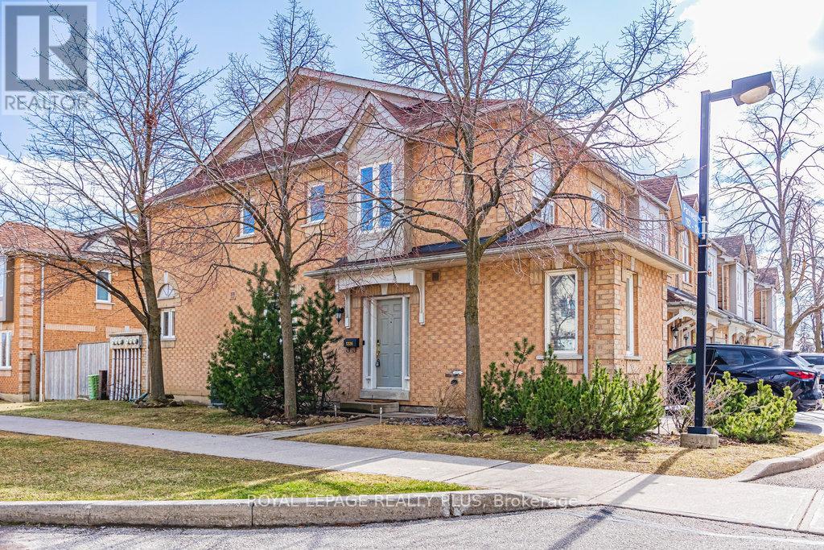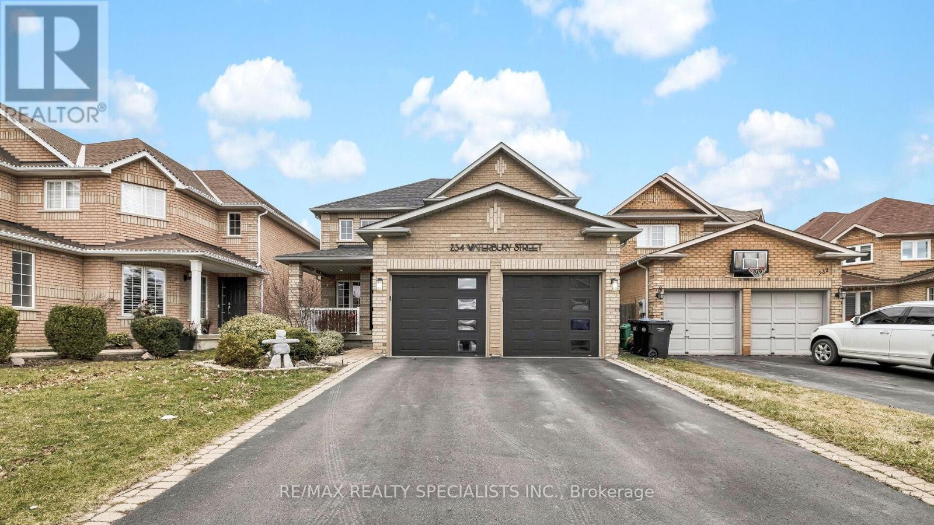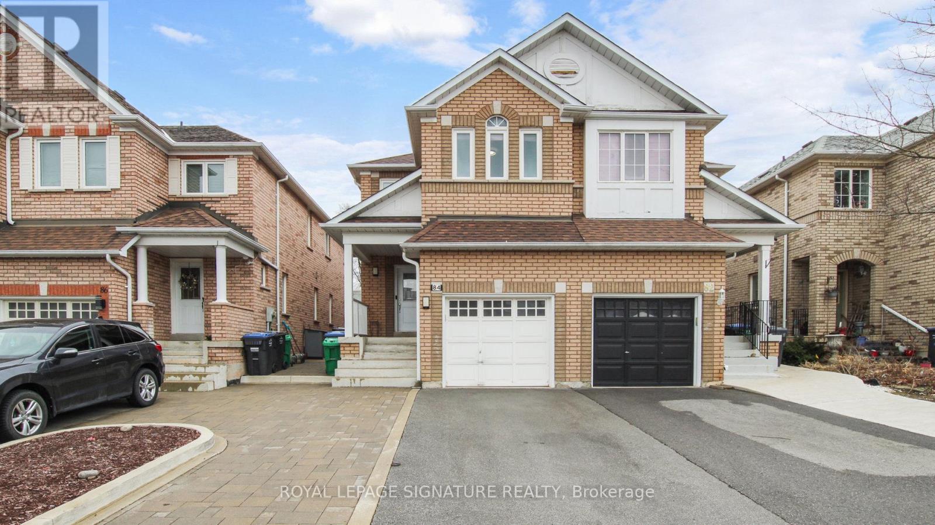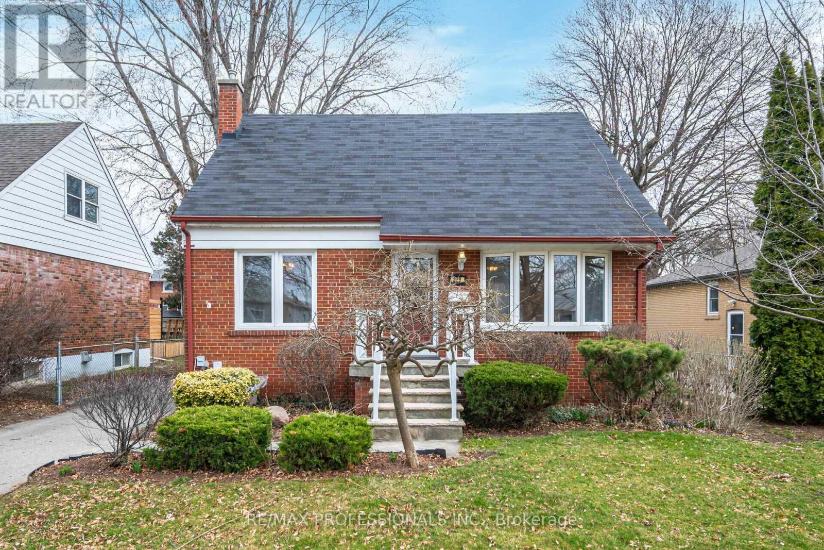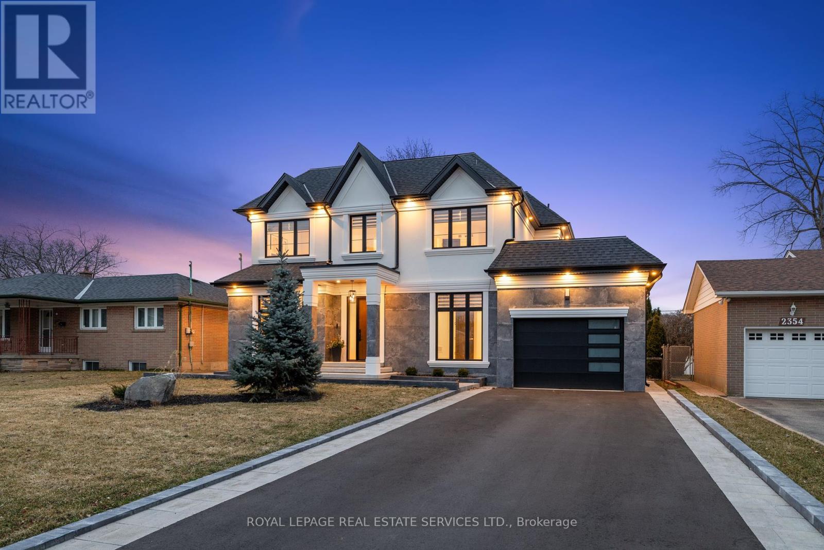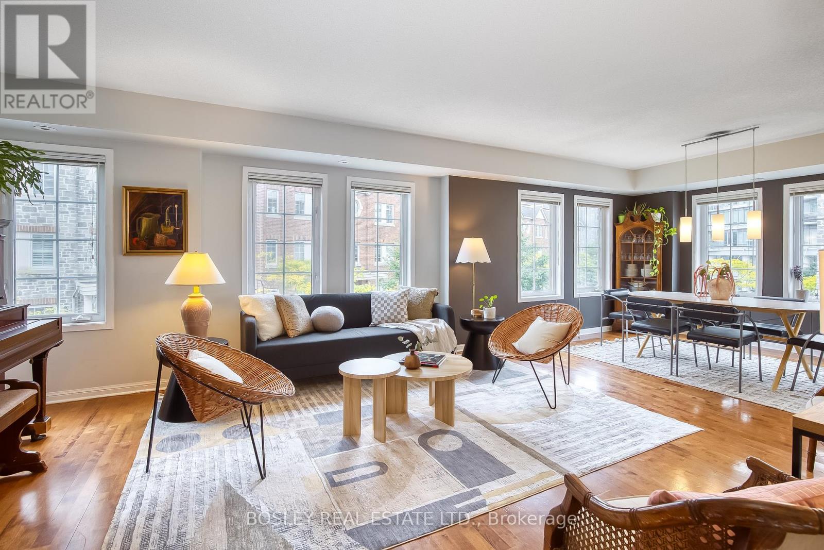399 Symington Ave
Toronto, Ontario
Pride of ownership at its finest in this meticulous Junction Triangle brick semi with 3 bedrooms + 3 bathrooms. Extensively upgraded with quality finishes and attention to detail, which includes hardwood floors, crown moulding, and potlights throughout. Open concept main floor boasts a seamless flow and ample space for daily life & entertaining guests, and a powder room. The custom eat-in kitchen is a chef's dream, featuring granite counters & backsplash, floor-to-ceiling pantry, an abundance of counterspace & cupboards, and walk-out to fully fenced backyard oasis. The finished basement with separate entrance offers a multitude of opportunities. Detached 2 car block garage with overhead storage. Central vacuum. Newer windows and blinds on upper levels.**** EXTRAS **** 2 parking spots! Transit at doorstep and walking distance to Earlscourt Park, groceries, schools, and all necessities with a 93 Walk Score. (id:46317)
Royal LePage Supreme Realty
12 Gardenvale Rd
Toronto, Ontario
Truly the best of both worlds! This fabulous Springbrook Gardens home has the comfort of living on a quiet family friendly street and the convenience of everything Bloor Street has to offer! Excellent shopping, restaurants, amenities and Islington Subway Station just a short walkaway! Charm abounds from this 2 story brick house that features a 2 bedroom in-law suite with separate entrance, large bedrooms, an oversized front porch and a private driveway with detached garage! Top notch school district - Norseman JMS, Our Lady of Sorrows, Kingsway College, Etobicoke Collegiate & Bishop Allen.**** EXTRAS **** Excellent restaurants, shopping, walking trails and parks all within a short walk! (id:46317)
Royal LePage Signature Realty
4048 Melba Lane
Burlington, Ontario
Beautifully located on a prime, mature lot on quiet cul-de-sac in sought-after Tuck/Nelson school district! Open concept kitchen/living/dining with stainless steel appliances and countertops, island, hardwood floors, pot lighting, gas fireplace and walkout to an extremely private yard with deck and hot tub. Entry level with a den/bedroom with access to a spacious 3-piece ensuite. Fully finished lower level with wood burning fireplace and bedroom with 3-piece ensuite. Inside entry from a single garage and double drive with parking for 6 cars. 3+2 bedrooms and 3 bathrooms. (id:46317)
Royal LePage Burloak Real Estate Services
18 Prince Cres
Brampton, Ontario
Nestled in a family-friendly neighbourhood, this 3-bed, 3-bath home boasts 2,472 sq.ft. of finished living space. Neat lawns & young trees line quiet residential streets leading up to a welcoming double driveway. An extra-wide garage provides space for a car + storage.The interior offers plenty of room for the whole family to spread out. The inviting living room & formal dining room, w/ gleaming hardwood, create the ideal setting for relaxing w/ loved ones. The bright eat-in kitchen, complete w/ s/s appliances & quartz counters, offers a convenient hub for family meals. The true heart is the large family room. A cozy gas fireplace, hardwood floors, vaulted ceiling, & 3 round-top windows create a warm & inviting space that's perfect for leisurely Sunday afternoons.The primary bedroom feats. a 4-pc ensuite bath, 2 closets & tons of natural light through 3 windows. 2 extra bedrooms w/ hardwood share a handy 4-pc bath. In the bsmt, family fun awaits in the sizeable rec room w/ a dry bar.**** EXTRAS **** This neighbourhood combines the benefits of a newer community w/ culturally rich amenities. Its got great access to schools, shopping, grocery stores & a diverse culinary scene. Kids will love the playgrounds, parks & rec facilities nearby (id:46317)
Keller Williams Real Estate Associates-Bradica Group
14 Ladyfield Crt
Toronto, Ontario
Bright and Spacious Glenfield Heights Beauty - This 4 Bedroom Semi-detached home is Located on a private court and private pie-shaped fenced lot. The main floor and bathrooms have been renovated, Laminate Flooring, Family sized renovated Kitchen with Pot Lights & Quartz Countertops. Spacious Living Room with Open Concept & Walkout to The Backyard. Generous sized bedrooms with Hardwood floors. Ready To Move-in! Finished Basement Has Separate Side Entrance & the potential for an income property or a two-family residence. Private driveway for 4 vehicles Close To All Amenities: Bus Stop, School, Library, York University, Downsview Parks, Yorkdale Shopping Mall...Minutes To highway 400/401/407 & Downsview Subway Station. Good For 1st Time Home Buyer Or Investor. Don't Miss Your Opportunity.**** EXTRAS **** NEW ROOF, NEWER FURNACE & AIR CONDITIONER (id:46317)
Intercity Realty Inc.
#1610 -350 Rathburn Rd
Mississauga, Ontario
LOCATION ! LOCATION ! LOCATION ! Beautiful Layout, Large 2 Bedrooms, Each At Opposite Ends For Privacy, 2 Beautifully Renovated Bathrooms. This Gorgeous Condo Features New Modern Kitchen Cabinets, Quartz Countertops, Porcelain Tile Flooring In The Kitchen & Foyer, Eat-In Kitchen With Pantry, Stainless Steel Appliances, Laminate Flooring Thru-Out The Home, Freshly Painted In Neutral Colors. Incredible South Lake Views. Walk To SQUARE ONE Grocery Store, Numerous Dining Options, YMCA, Sheridan College, Mohawk College And Schools, City Centre Transit Terminal, Celebration Square, Mississauga City Hall, Go-Transit, Easy Access To Major Highways 401/403 And QEW. One Bus To Subway. Recently Uplifted And Highly Maintained Building With 24-hour Concierge And Security System, Gym, Billiards, Indoor Pool, Hot Tub And Sauna, Tennis And Squash Courts, Basketball, Two Meeting/Party Rooms Equipped With Kitchenettes, Guest Suites. One Of The largest Suites Offered In The Square One Area Good Value !!**** EXTRAS **** Maintenance Includes Bell High Speed Internet, Rogers VIP Cable TV, Heat, Central Air Conditioning, Hydro And Water ! (id:46317)
RE/MAX Real Estate Centre Inc.
#7 -3525 Brandon Gate Dr
Mississauga, Ontario
Attention First Time Homebuyers and Investors. Do Not Miss Out This Beautiful And Well Maintained Townhouse In This Convenient Neighbourhood! 3 Bedrooms, 3 Washerooms. Great Layout, Spacious and Functional. Fall in Love with its Beautiful Kitchen, Bright Home with Tons of Pot Lights. Enjoy Enclosed Backyard During Summer. Very Convenient. Located Near Plazas, Mall, Schools, Malton Bus Station, Malton Community Centre, Pearson Airport, Major Highways and More**** EXTRAS **** S/S Fridge, S/S Stove, S/S B/I Microwave Range Wood, B/I Dishwasher, Washer And Dryer. All Elf's, Blinds, Buyers To Assume Rental Furnace. Hwt Rental (id:46317)
RE/MAX Hallmark Realty Ltd.
#54 -725 Vermouth Ave
Mississauga, Ontario
Move-in ready end-unit townhome in the Mississauga Valleys. Featuring 1323sq.ft + a 491sq.ft finished basement. Professionally painted throughout, the home is bright and features neutral colours. Mostly carpet free. Open concept living and dining with a walkout to enjoy the rare private patio. The kitchen boasts ample white cabinets and stainless steel appliances. Spacious primary bedroom with 2 piece ensuite. Two additional good sized bedrooms. Attached garage plus private driveway. Ample visitor parking. Its ideally located within walking distance to schools, the Mississauga Valley Community Centre, and a few minutes drive to all the Square One shopping. A unique blend of comfort, location, and potential awaits. Book a private showing today! (id:46317)
Exp Realty
383 The Thicket
Mississauga, Ontario
Experience epitome of Lakeview living here! Just 5 min walk to Lake Ontario, Waterfront Trail, shops, & dining, this 2300+ sq ft home on a cul de sac boasts a captivating interior & exterior. Rarely on the market, this home is nestled south of Lakeshore Rd E on Port Credit border, its upgrades abound. Enter to a grand staircase leading to spacious entertainment areas. Renovated eat-in kitchen (2016) features quartz countertops, tile backsplash, & S/S appliances. Cozy up in the family room by the gas fireplace (2021) with stunning stone surround. 2 walk-outs lead to a backyard oasis with dual decks for BBQs and relaxation. Primary bedroom spans the length of the house & boasts an ensuite (2018), while a second primary offers its own ensuite. All bedrooms are generously sized, w/ main bathroom (2018) boasting dual sinks. Huge finished basement w/ rec room + workroom provides ample built-in storage. Easy access to public transit. Don't miss the chance to make this special property yours!**** EXTRAS **** West Shingles 2018; Stamped concrete porch/path 2021; 2nd Bed ensuite new tub/tile 2018; Laundry sink 2021;Pot lights kitchen, living room, fam room 2021; dryer 2018; fam room sliding door 2022; 200 amp service; great area schools! (id:46317)
Sutton Group Old Mill Realty Inc.
2468 Mainroyal St
Mississauga, Ontario
Calling All Investors & First Time Buyers! A Rare Opportunity Awaits You In The Highly Sought After & Family -Friendly Erin Mills Neighbourhood. Functional 3 Bedroom, 2 Full Bathroom Semi-Detached Home Boasts A World Of Possibility To Renovate & Re-Envision - Adding Your Own Touch & Style. Open Concept Living & Dining Room Boasts Large Windows & Ample Natural Light. Situated On A Spacious, Tree-Lined 30 ft x 150 ft Lot With Fully Fenced Yard. Finished Basement With Separate Walk Out. Attached Garage & Private Drive Parking. Close To Shopping, Restaurants, Schools, Parks, Public Transit, GO Transit & Much More. Property Sold ""As Is, Where Is"".**** EXTRAS **** All Light Fixtures, Window Coverings [Blinds & Curtains] Included. Kitchen Appliances: LG Fridge, Stove & Range Hood/Fan, Dishwasher. Side By Side Washer/Dryer. Fridge [Storage Rm]. B/I Bar w/ Mini Fridge. Acorn Stairlift. (id:46317)
Psr
344 Royal Salisbury Way
Brampton, Ontario
Welcome To 344 Royal Salisbury Way Corner Lot House. Pride of Ownership. This Lovely3 Bedroom +1 bedroom Walkout Basement, Four Level Semi Detached Backsplit Three Piece bath W/Jacuzzi, Skylight in main Bath. Centrally Located with easy access To all Amenities Including Highways. Professionally Landscaped, Family Oriented Community. Separate Laundry for Basement, Garden Shed, Large Desk. Furnace And hot water Tank Replaced 2022.**** EXTRAS **** 2 Fridge, 2 Stove, 2 Clothes washer, 2 Clothes Dryer, Air Condition unit, All Electrical Light Fixtures, Garage Door Opener and Remote Control, All Window Coverings and All Permanent Fixtures on the Property. Flexible Closing (id:46317)
RE/MAX Gold Realty Inc.
#32 -1226 Parkwest Pl
Mississauga, Ontario
Space, space & more space is the theme of 1226 Parkwest Place. Boasting over 2400 sq ft of total living space, you'll have plenty to enjoy in this bright and sunny, rarely offered, end unit. Fantastic first floor layout, which allows for high ceilings& a sun filled main floor office, tucked away from the rest of the living area. The primary bedroom has two closets (one walk in), and a 4 piece spa bath. With garage access into the home & fully fenced yard, you are set to enjoy all seasons. Other notable features include: gas line for BBQ, roof (2018), W/D (2021), MW(2022), hardwood floors, private entrance, pot lights in rec room, California shutters, central vac w/2 hoses, G/D Opener. Walking distance to Cawthra S.S, and St. Paul's S.S. South Lakeview is bustling with activity and this home is centrally located to benefit from all of the amenities this area has to offer. Close to Lakeshore shops and restaurants, waterfront trails, highway access and the Go Train nearby. (id:46317)
Royal LePage Realty Plus
2419 Whistling Spring Cres
Oakville, Ontario
Welcome home! Step into the welcoming open living area that beams with natural light, connecting you to a modern, fully-equipped kitchen. Here, cooking becomes a joy. With island offering abundant counter space, a breakfast bench for those cosy family mornings, and an undermount sink for seamless cleaning,it creates an ideal beautiful and functional space. Luxurious details like a stunning marble backsplash and granite countertops elevate the cooking experience while offering a chic, sleek aesthetic. Crown molding adds an elegant touch, bringing a sophisticated vibe to every corner. Top-of-the-line appliances ensure ease of use, while ceramic and hardwood floors introduce a durable, stylish finish.The upper level of this home comprises three generously sized bedrooms and elegant, modern bathrooms,providing the ultimate comfort and privacy for all members of the family.At this address, you aren't just buying a property, but indulging in a lifestyle of luxury.**** EXTRAS **** All existing appliances, window coverings and electric light fixtures (id:46317)
Royal LePage Signature Realty
234 Waterbury St
Caledon, Ontario
JUST ONE WORD !! WOW !! welcome to this beautiful detached four-bedroom Three washroom house, This Open Concept Home Is Bright With Natural Light, Separate living room / dining room and family room Comes with a fantastic eat-in kitchen that opens to your west-facing saltwater Heated pool. A gas fireplace in the main level family room leads to the main floor laundry and garage door. This is unlike any other house! This summer, spend time together by the pool and create memories! Don't pass up this stunning residence. Walk-Out To Fully Fenced Backyard With Amazing inground pool *This Is In A Terrific Family Neighborhood Close To All Amenities. Schools, Parks, Transit & More! (id:46317)
RE/MAX Realty Specialists Inc.
74 Dantek Crt
Brampton, Ontario
Beautiful Fully Renovated 5 Bedroom 5 level back split semi-detached with Legal basement apartment( One Bedroom with huge Living area & family size Kitchen with Quartz Countertop). New Kitchens with Quartz Countertops. New Pot Lights, New Upgrade Electric Panel 200 Amp, New Zebra Blinds, New Roof-2023. 3rd kitchen used as a spice kitchen or as 2nd Rentable two bedroom unit walk-out to the deck. All floors new, No Carpet In The House, Two Laundry With New Stacked washer & dryer, and New S/S Appliances on the main floor. Extra room den in the basement & many more.. Don't Miss it!**** EXTRAS **** 3 Fridge, 3 Stove, 2 Washer, 2 Dryer, Dishwasher, All Electrical Fixtures & Pot lights, All Blinds, CAC. (id:46317)
Century 21 President Realty Inc.
33 Wendover Rd
Toronto, Ontario
Classic Kingsway Tudor fully renovated with traditional charm and contemporary character! This gorgeous detached home has hardwood floors and stylish woodwork throughout; large principal rooms and a desirable floorplan with excellent flow; sunfilled east and west-facing windows; a stunning modern kitchen with high-end appliances, custom cabinetry, an oversized island, and overlooking a living room that has wall-to-wall patio doors leading to a private landscaped backyard. Three bedrooms including a primary with radiant heating, a walk-in closet, and 5-piece ensuite; spa-inspired washrooms with walk-in showers and a deep soaking tub; and a finished basement with high ceilings and a cozy atmosphere. Rare double car private drive and also minutes from the Royal York subway station, parks, schools, and popular restaurants, shops, and cafes! (id:46317)
Bosley Real Estate Ltd.
84 Grapevine Rd
Caledon, Ontario
Opportunity is Knocking! This Spacious 4 Bedroom Home Sits On A Deep Lot, in a Quiet, Safe and Family Friendly Bolton Community. An Entertainer's Dream, Boasting a Huge Chef's Kitchen With a Massive Granite Island, Stainless Steel Appliances, Granite Counters A Deep Stainless Steel Sink, B/I Microwave, B/I Oven and a Gorgeous Fireplace. Patio Doors Lead Out To A Composite Deck & Stunning Outdoor Kitchen With Integrated Napolean Gas BBQ & Gas Line, Additional Burner, Sink And Faucet, and S/S Cabinets. Newer High Efficiency Windows. No Neighbours Behind! Beautiful, Updated Washrooms. A Fully Finished Basement With Tons Of Storage, A Huge Laundry Room and Cantina. Garage Offers additional Level for Extra Storage and Entry to Foyer. Parking Up to 5 Cars! Too Much to List. Just Move In, Enjoy The Summer and Wow Your Guests!**** EXTRAS **** S/S: Fridge, Stove, B/I Dishwasher (2021), B/I Oven, B/I Microwave, and Range Hood. Samsung Front Load Washer & Dryer. All Window Coverings. All Elfs. Garden Shed. Central Vacuum & Accessories. (id:46317)
Royal LePage Signature Realty
12 Delsing Dr
Toronto, Ontario
The spacious detached home in Toronto's vibrant community offers 4 bedrooms and 2 full baths on the main floor, alongside a rare basement apartment with 4 bedrooms and 2 baths, boasting a separate walk-up entrance for potential rental income exceeding $3000. With new appliances, AC, and furnace, as well as hardwood flooring throughout, this property promises both comfort and convenience. Situated conveniently across from West Humber Middle School and close to amenities like Costco and the new LRT, it's an ideal choice for families or investors looking for a prime location in Toronto. (id:46317)
Homelife/miracle Realty Ltd
229 Alderbrae Ave
Toronto, Ontario
Bright & Spacious Detached Cape Cod Home has 3 Bedrooms, 2 Baths, garage & private drive for 4 cars. This quiet family-oriented Alderwood neighbourhood has mature trees canopying the streets. Hardwood Floors thru-out Main & 2nd Floor. Natural light thru-out main rooms. Renovated Recreation Rm has new broadloom, freshly painted, 7-foot ceilings, pot-lights & above-grade windows allows amazing natural light. Newer Windows & all main rooms freshly painted in warm earth tones. Eat-in-Kitchen has granite counters, double sinks, pantry cupboards, B/I Dishwasher, walk-out to spacious deck & private backyard. Living Rm has gas fireplace & Bay Window. Dining Rm over-looks backyard. Bedrooms have large closets, hardwood floors & ceiling fans. This friendly neighbourhood is experiencing ongoing gentrification as more new luxury homes are being built thru-out. Close to good Schools (Lanor Public offers gifted program), numerous Parks, Transit TTC & GO, Shopping, Sherway Gdns, Highways, Farm Boy. (id:46317)
RE/MAX Professionals Inc.
2348 Edenhurst Dr
Mississauga, Ontario
Spectacular home located on a serene street. You will be blown away by the contemporary architecture & exquisite attention to detail. The property offers ample parking space & spacious car garage option for car lift w/ drive-thru. As you approach the 6-car driveway, you'll notice its unique stone tile & striking exterior, complete w/ beautiful mouldings & cedar soffits. The LED lighting. Step inside and prepare to be amazed w/10-foot ceilings on the main and upper ceilings throughout, the space feels open & airy. The engineering hardwood floors, the abundance of pot lights & sound system will make you feel right at home. The chef's kitchen is a dream come true, featuring a gorgeous island with Brazilian granite leather & stunning granite countertops + backsplash, JennAir Top-of-the-line appliances, built-in coffee maker,. One-of-a-kind three-face fireplace that will have you feeling warm and cozy on those chilly nights. The backyard is a true oasis, offering a peaceful retreat.**** EXTRAS **** This home truly has it all. With 4 bedrooms w/ ensuite with heated floors & elegant porcelain tiles, you'll feel like royalty. In the lower level, there's even a 5th bedroom, a Rec Room-rough-in kitchen, 2 Furnaces, 2 A/C's, HWT, GDO, ELFs, (id:46317)
Royal LePage Real Estate Services Ltd.
#th58 -93 The Queensway Ave
Toronto, Ontario
Spacious 3-Storey End Unit townhouse situated in the Courtyard at Windermere by the Lake. With 3spacious bedrooms, 2 full baths, an open concept main floor features large wall-to wall windows and9'ceilings. Modern kitchen with stainless steel Appliances, ample cabinet space and a walkout balcony. The rooftop terrace is a must-see, with a built-in bbq gas line, and to sweeten the deal, a Coleman gas bbq is included! Parking. This townhouse complex shares all amenities with the neighbouring condo building, providing access to guest suites for visitors, an indoor pool for year-round swims, a soothing sauna, a well-equipped gym to stay fit, visitor parking for added convenience, and even a virtual golf room for leisurely activities. Steps away from High Park, Grenadier Pond and the Lake. Easy access to the Gardiner Expressway, TTC and Bloor West Village shops.**** EXTRAS **** No Kitec (id:46317)
Bosley Real Estate Ltd.
280 Willard Ave
Toronto, Ontario
This Charming Detached Home Is Just Steps Away From TTC Access, Top-Ranked Schools, in Vibrant and Buzzing Bloor West Village. Walking Distance to Shops, Pubs, Health Clinic , High park. Step Inside To Discover A Harmony of Modern Comforts And Timeless Elegance. The Spacious Living/Dining Area Boasts Original French Doors, Stained Glass Windows and Original Molding , And A Renovated Wood-Burning Fireplace. The Kitchen Has Been Beautifully Renovated With Floor-To-Ceiling Cabinetry, Quartz Countertops, And Premium Appliances Overlooking A Large Deck, Entertain Or Unwind On The Expansive Back Deck With A Full-Spanning Awning, Leading To A Professionally Landscaped Garden, Fenced Yard, And Hot Tub. The second Floor Offers Four Renovated Bedrooms, A Renovated Main 3 pc Bathroom. The Basement can be accessed independently with a seperate entrance, can be used as a nanny suite / In law suite With A Generously Sized Bedroom And A 3 Pc Washroom Bathroom.**** EXTRAS **** Perfect Fusion Of Old-World Charm And Modern Convenience, 1 Det Garage, 1 Legal Front Pad Prking, Interlocked Front Yard,and many more! House Has Been Transformed Through 2012 -24, List of upgrades/ features, inclusions attached.Hwt Owned (id:46317)
RE/MAX Real Estate Centre Inc.
3 Metro Cres
Brampton, Ontario
Absolutely stunning 3 bedroom 3 bathroom freehold townhouse in a desirable and convenient northwest Brampton Location. This carpet free 3 storey townhouse offers a large family room on ground floor walk out to large backyard, attached to garage, foyer and Laundry room. Open concept main floor with combined living / dining, modern kitchen and breakfast area. this must see home is close to Mount Pleasant GO station and all other Amenities. (id:46317)
Royal LePage Platinum Realty
5550 Fudge Terr
Mississauga, Ontario
Welcome To 5550 Fudge Terrace! Beautifully Built And Meticulously Maintained With True Pride Of Ownership. This Home Features 3 Bedrooms + 4 Bathrooms With Pot Lights Throughout The Main Floor, Cathedral Ceilings In Living Area & Stainless Steel Appliances In Kitchen. Recent Upgrades Include Brand New HVAC (Owned), New Washer/Dryer (2023), Composite Deck (2018) & Fully Finished Basement (2018). Great Location Within Close Proximity To Highway 403, Credit Valley Hospital, Erin Mills Town Centre And Top Rated John Fraser Secondary School. Tons Of Room For Entertaining & Family Growth! (id:46317)
Right At Home Realty






