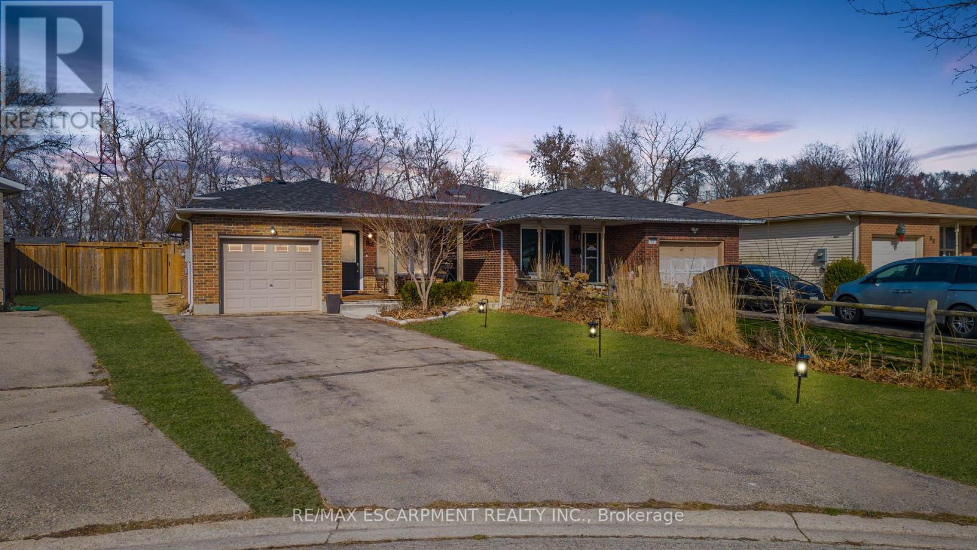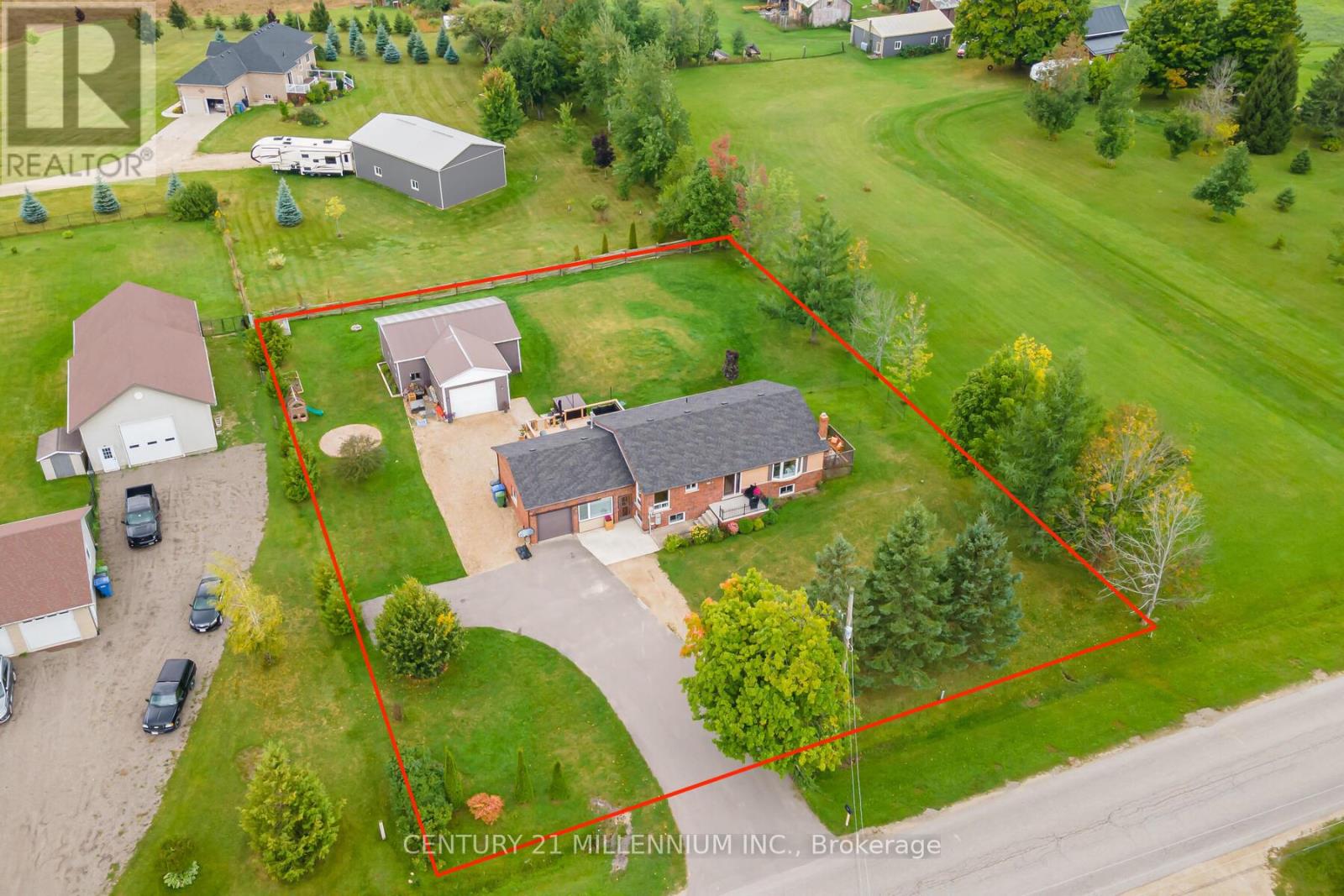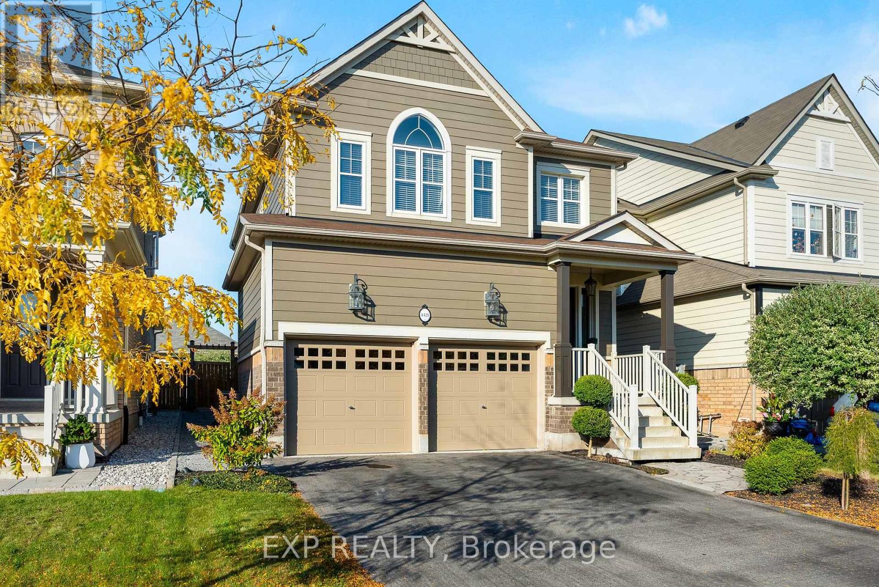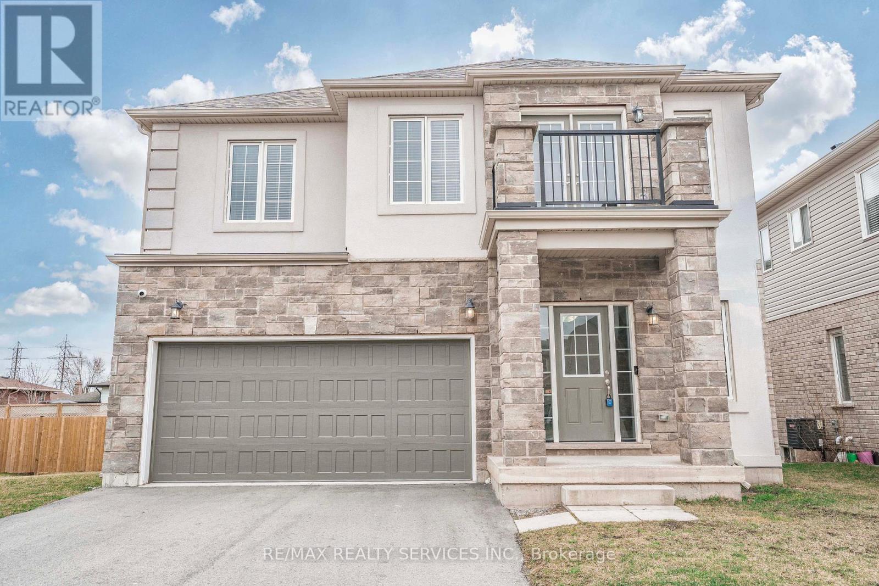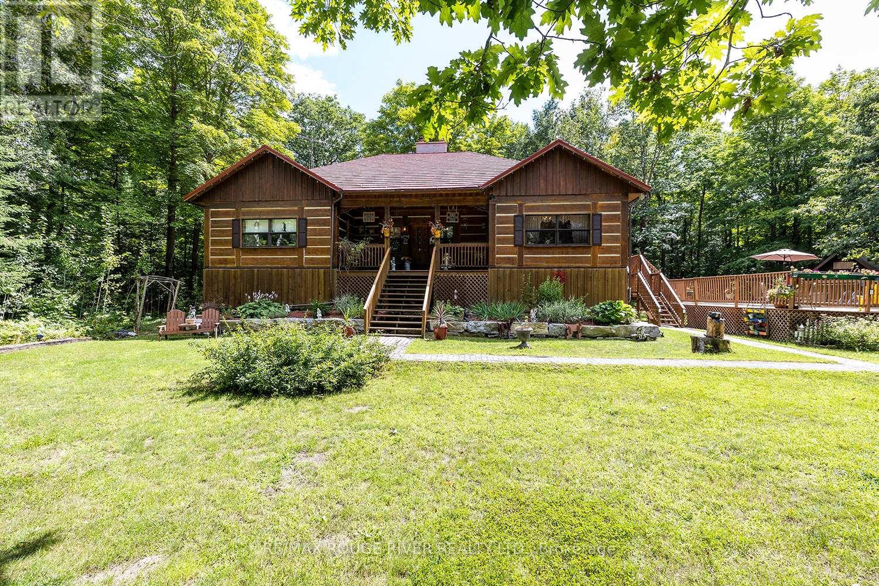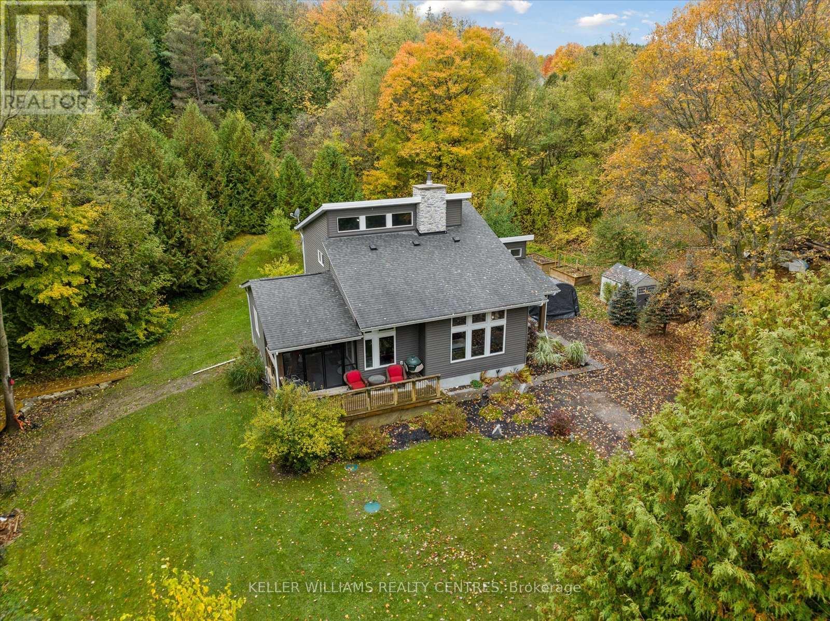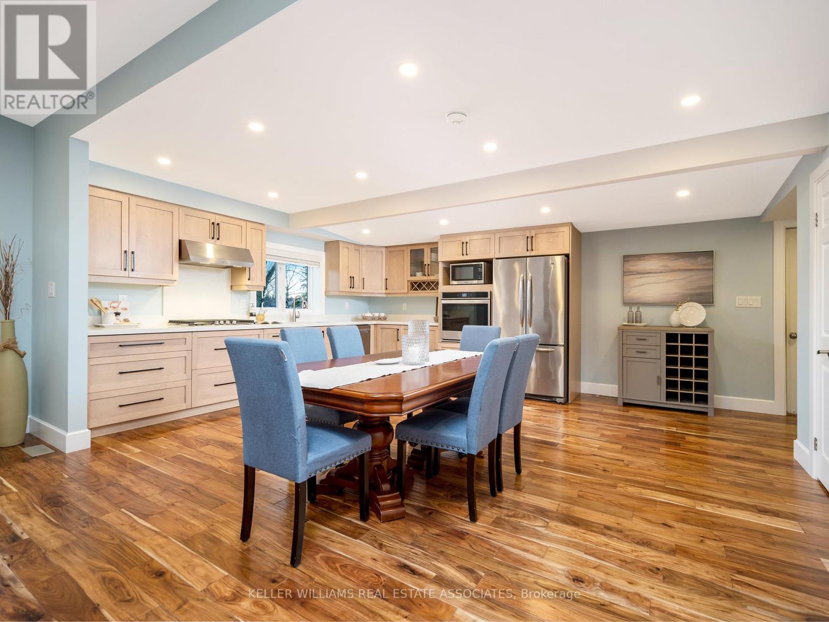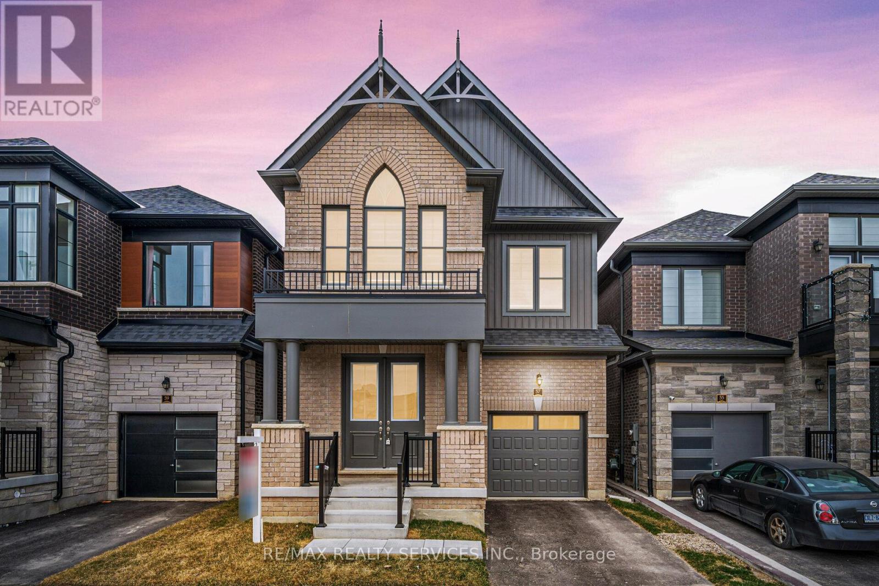#2210 -8 Mercer St
Toronto, Ontario
Excellent Location!! At The Heart Of Downtown. 525 Sq Ft 1 Bedroom With 90 Sq Ft Balcony Facing South To The Lake. Right At John And King St. Steps To Path, Subway Station, Street Car, Scotiabank Theatre, Rogers Centre, Cn Tower, Restaurants And Shops. Lots Of Amenities Including Rooftop Lounge, Sauna, Gym, Yoga Room, Party Room, Visitor Parking Etc.**** EXTRAS **** Fridge, B/I Oven, B/I Cooktop, B/I Dishwasher, B/I Microwave, Washer, Dryer, And Window Coverings. (id:46317)
Jdl Realty Inc.
49 Lupo Dr
Hamilton, Ontario
Welcome home to your charming 1789 sqft end unit townhome (linked only by the garage), that feels like a single-family dwelling and meets the convenience of modern living. This inviting residence offers 2 parking spaces & stunning Acacia Hardwood Floors throughout the Main and Upper Level. Step inside to discover an open concept living space bathed in natural light. The well-appointed kitchen boasts modern amenities and ample storage, inviting culinary adventures. Upstairs, the generous sized bedrooms all with custom closet designs, including a spacious master suite with its own en-suite bathroom. The main bath has been fully renovated with heated floors. Outside, a private backyard awaits. The pie shape lot allows for ample space which is ideal for outdoor entertaining and relaxation under the full tree coverage. The professionally finished basement provides extra space to use as you wish; gym, office, extra bedroom, the possibilities are endless!**** EXTRAS **** New Furnace in 2020. Situated near schools, parks, and essential amenities, this exquisite Mikmada built home welcomes you to a life of convenience and tranquility. (id:46317)
RE/MAX Escarpment Realty Inc.
#82 -22 Spring Creek Dr
Hamilton, Ontario
Welcome To Waterdown a Charming growing town Close To Hamilton & Burlington. Just a few steps To the New Plaza For Daycare, Dentist, Fitness,Bus Stop, neighbourhood park, Restaurants & Quick Access To Qew/403+ 407. A super clean well cared for Freehold 3 Storey Townhome With 1600 Sq Ft Of Living Space that Features A Rare extra deep Double (2) Car Garage + entrance to the home from the garage.3 Well sized Bedrooms & 2.5 Baths. The primary bedroom Features a walk in closet & Ensuite Bath with a large Glass enclosed shower. The Lower Level Has the potential for a 4th Bedroom/Office or a recreation room.The Main Level Is Perfect For Entertaining and the Growing Family. Step out side To The Second Story Deck From the kitchen area For Summer Sun and care free outdoor living space. This home is well maintained and cared for ! Offers anytime !**** EXTRAS **** S/S fridge,S/S stove,S/S Dishwasher, Front load washer and Dryer,All elf's & ceiling fan's, all window covering's, Gdo + remotes tv wall mount in office(lower level) (id:46317)
RE/MAX Escarpment Realty Inc.
27 Mcgregor Pl
Haldimand, Ontario
Welcome to this charming 4-level side split, nestled in a desirable court location. As you step inside, youll be impressed by the spacious & inviting sun-filled family room, seamlessly connected to the dining room, creating an ideal space for both relaxation and entertaining. Perfectly sized kitchen provides ample cupboard space. Head upstairs to find the generous sized primary bed with ensuite privilege. Two additional great sized beds and 4-pc bath complete the second level. The finished lower level adds valuable living space & features a bright and airy living room complemented by a cozy gas fireplace, additional bed and a convenient 2-pc bath. Venture into the bsmt to find the rec room, storage area & laundry. Outside, the perfect fully fenced backyard is complete with a large deck , ideal for hosting summer BBQs. Close to all amenities and just a short drive to Hamilton. Simply unpack and unwind, as this home invites you to embrace a lifestyle of comfort and relaxation. (id:46317)
RE/MAX Escarpment Realty Inc.
84 Sandra Crt
Grimsby, Ontario
Nestled at the end of a tranquil crescent in Grimsby. This 4-bedroom backsplit boasts a thoughtfully updated in-law suite, making it ideal for multi-generational living. Enjoy the luxury of two modern kitchens, each offering the perfect blend of style and functionality. The home is filled with unique accents, including coffered ceilings in the dining room, elegant wainscoting in the primary bedroom, and a skylight that bathes another bedroom in natural light. The lower level features a cozy wood-burning fireplace, providing a perfect gathering spot for family and friends. Updates: Upper kitchen countertop, flooring on upper levels, coffered ceiling in dining room, wainscoting in primary bedroom (2023), skylight, AC (2022), Roof (2020), furnace (2019). (id:46317)
RE/MAX Escarpment Realty Inc.
752248 Ida St
Southgate, Ontario
Open House Saturday 10am - 1pm. Perfect Set Up For Multi-Generational Families W/ Self Contained Separate Living Spaces Or Live In Main House and Rent Lower LevelTo Help Pay Your Mortgage! Hardwood Floors Throughout Main Level, Large Eat-In Kitchen W/ Wrap Around Breakfast Bar & SeatingFor Many, Updated Subway Tile Backsplash, Lots Of Pot Lights And Pantry. Multiple Walkouts From The House Including A Main W/OTo The Back Deck Where You Can Enjoy Relaxing Time Lounging. 5Pc Bath W/ Dbl Sink Vanity, 2Pc Bath W/ Custom Sliding Door,Rockwool Safe N' Sound Insulation Between Main & Lower Level, Coffered Ceiling In Lr, Dricore Luxury Vinyl Flooring T/O Lower Level,Shared Laundry Room W/ Access To Grg.**** EXTRAS **** .69 Acre Lot W/ 1000 Sq Ft Shop W/ 9Ft Door & Hydro. Lrg Paved Driveway W/ Ample Parking. Lower Level Offers A Separate LivingSet Up W/ 2nd Kitchen, Lr, Bdrm & Bath. Property Has Ro Water System, UV filtration, Water Softener. (id:46317)
Century 21 Millennium Inc.
164 Sanford Ave N
Hamilton, Ontario
Welcome to your cozy retreat nestled in the heart of Hamilton! This charming bungalow townhouse boasts three bedrooms and a single bath, offering a perfect blend of comfort and convenience. Situated in a vibrant community, this property is ideally located near lush parks and a bustling recreation center, catering to an active lifestyle. Its thoughtful design includes a front ramp, ensuring accessibility for all, making entry a breeze. Whether you're seeking a serene sanctuary or an inviting space for gatherings, this home promises both warmth and accessibility in equal measure. (id:46317)
Keller Williams Complete Realty
4421 Saw Mill Dr
Niagara Falls, Ontario
Welcome to 4421 Saw Mill Drive, a charming two-story residence in tranquil Chippawa, Niagara Falls. Nearby parks, walking trails, and highway access cater to families and those seeking peace. Inside, find an inviting entryway with attractive wall paneling and a curved oak staircase. Wide plank laminate flooring adds to the cozy ambiance throughout. The kitchen boasts maple cabinets, quartz countertops, and premium appliances. The living room, with a gas fireplace, offers a snug atmosphere. The primary bedroom offers a custom accent wall, ensuite bath, and walk-in closet. Additional features include a loft area and spacious bedrooms. Outside, a fully fenced backyard features a stone patio and landscaping. This home embodies pride of ownership in every detail, creating a welcoming sanctuary where simplicity meets sophistication. (id:46317)
Exp Realty
194 Bethune Ave
Welland, Ontario
Absolutely gorgeous 4 Bed & 4 bath home Approx 2500 sq feet with Stone & Stucco front exterior & Separate entrance located in a family friendly neighbourhood. Beautifully laid out open concept Main level filled with natural lights. Gourmet kitchen with plenty of cabinet space, S/S Appliances & island with B/F bar. Hardwood floors on the main level & upstairs hallway with a matching oak stairs. Smooth ceiling through out. Bright & Spacious primary bdrm boasts walk-in closet & ensuite with double sink, soaker tub & Separate shower. Second level also features three other generously sized bedrooms & balcony. Laundry on the Main. Close to hwy, schools, Hospital, parks, shopping & Much more. (id:46317)
RE/MAX Realty Services Inc.
575 Golf Course Rd
Douro-Dummer, Ontario
Dreaming Of A Secluded Sanctuary? Welcome Home To 575 Golf Course Road! Tucked In Behind Beautiful Old Growth Trees, Down A Long Driveway You'll Come To A 2 Car Garage And An Enormous 2300+ Sq Ft Custom Built Log Home With A Newer Metal Roof. Nestled On 5.86 Acres!! Private Pool Oasis With Wrap Around Deck!! Just Minutes To Picturesque Stoney Lake! This Beautiful Home Boasts An Open Concept Kitchen And Living Room With Vaulted Ceiling And Loft Above! Separate Formal Dining Room!! Gorgeous Floor To Ceiling Stone Fireplace!! 3 + 2 Oversized Bedrooms With Tall Ceilings And Broad Hardwood Floors Throughout! Finished Basement With A Bar, Card Room, And Billiard Room, As Well As A Family Room With A Stone Fireplace!! Perfect Place To Work From Home!! Just Around The Corner From The Marina And Restaurant! This One Is A Must See! (id:46317)
RE/MAX Rouge River Realty Ltd.
93 Freedom Cres
Hamilton, Ontario
A whole new world is calling you!!*Opportunity to own your dream family home in the highly desirable new community of Mount Hope by Cachet Homes*Family friendly*Vibrant*Contemporary* Urban* *Immaculate*Large* Tons of high quality upgrade from builder*Functional layout*Filled w/natural light*1361 Sq Ft of elegance and style* 9 Ft Ceiling*Welcoming foyer* Direct Garage entrance*Large open concept living and dining space*Fire place*Modern open kitchen*Gas stove* All stainless steel appliances*B/I Microwave*Stainless Steel sink*Spacious dining area* Breakfast bar*Walk out to back yard* Gas line for BBQ*Very private over size primary bedroom w/in suite gorgeous washroom*walk -in closet*Well sized 2nd & 3rd bedrooms W/ big windows and large closet*School bus*Close to park,golf club,mall,shops, restaurants,banks,college, university & all other amenities*Easy access to Hwy 6 and 403*Commuting is a breeze* *Investors dream*Excellent first time/young family home*Make this your home today!**** EXTRAS **** No Maintenance fee. Freehold Townhome. Three parking. Double sink in primary bed washroom, Fireplace in living room. All fancy door and black door handle. Double door closet. Finished garage. Home comes with Tarion Warranty. (id:46317)
Homelife/miracle Realty Ltd
8 Aztec Crt
Hamilton, Ontario
Welcome to 8 Aztec Court! Situated on a premium lot in a tranquil cul-de-sac in the highly sought-after Hamilton Mountain neighborhood, this meticulously cared-for home by the Original Owner boasts 2654 sqf above ground & 4+1 bedrooms & 4 bathr. $$$ upgrades: professionally installed concrete driveways & pathways, a recently constructed large deck, double doors that open into a soaring 18-foot ceiling foyer, creating a grand impression. The main floor features 9 ft ceilings, hardwood flooring, potlights throughout, accentuating the elegant ambiance. The gourmet kitchen is adorned with granite countertops, stainless steel appliances, & a charming breakfast area. Adjacent to the kitchen is a cozy family room, complete with a fireplace for warmth and relaxation. Additionally, newly renovated all bathrooms, featuring porcelain floors, frameless glass showers, and built-in lighted vanity mirrors, additionally freshly painted, offering a bright and welcoming atmosphere. & much more Must See!**** EXTRAS **** All existing appliances; all existing light fixtures, and all existing window coverings. (id:46317)
Homelife Landmark Realty Inc.
11 Fieldway Crt
Melancthon, Ontario
Nestled Amongst Trees Sits A Custom Built Dream Home Situated On Over 2.5 Acres. This Home Is Located In The Sought After Community Of Horning Mills Just 30 Minute Drive To Orangeville & 30 Minutes To Collingwood. Drive Down The Court, Up The Beautiful Driveway To Your Ideal Home Featuring Soaring 20ft Ceiling With A Omni Stone Fireplace ($30k) Heats Home W/out Having To Use The Propane Forced Air. Sit In Your Family Room With Floor To Ceiling Windows And View The Beautiful Wrap Around Deck Featuring Lutron Exterior Lights. Spend Your Evenings Sipping Wine & Enjoy Nature Relaxing In The Muskoka Room. This Open Concept Home Offers A D/R, Top Of Line Kitchen With Soft Close Cabinets, Quartz Counters With Raised Breakfast Bar, S/S Appliances & Tasteful Finishes. Prim Bdr Located On The Main With 4pc Spa-Like Ensuite, Along With A Second Bedroom. Up The Stairs To A Retreat Area And 2 Bedrooms With Potlites (2 Turned Into 1, Can Convert Back). 3pc Bath Upstairs.**** EXTRAS **** Finished Basement With 9ft. Ceilings. Home Features Reverse Osmosis System, Iron Sulphur Remover, Ultra Violet And Softener, Culligan Clearlink For Perfect Water. Custom Workshop In Rear, 2 Sheds And CarPort. 200 Amp Panel. SEE VIRTUAL TOUR (id:46317)
Keller Williams Realty Centres
#4 -426 Grange Rd
Guelph, Ontario
Fabulous 2 bedroom starter home! Newly renovated and remodeled - located in Guelph's desirable and growing east end. The covered front porch creates a ""homey"" feel and as you enter, you are welcomed by the large eat-in kitchen. With stainless steel appliances, quartz countertop and gorgeous backsplash your kitchen is sure to impress. The open concept living space at the back opens to a private patio in the backyard. The living room is upgraded with soft pot lights. This home is freshly painted, has upgraded baseboards and water resistant luxury vinyl plank (LVP) flooring throughout. Upstairs there are 2 spacious bedrooms and a brand new 4 piece luxury bathroom. The basement has a fully finished rec room and a 2 piece bathroom. This unit has one parking spot right outside the front door. Additional parking spots can be leased subject to availability. Well maintained complex, low maintenance fees and the perfect home to make your own! (id:46317)
Green Hedge Realty Inc.
45 Laverty Cres
Orangeville, Ontario
Wonderful newer neighborhoods in Orangeville's west end. Close to the by-pass and area amenities. Great area for starters, investors or downsizers! Beautiful curb appeal with brick and stone accents & quaint covered front porch. Parking for 2 cars in the driveway + the 1 car garage. Step inside to a bright, large foyer and a open concept floor plan complete with great room, huge kitchen-dining combination, large pantry and powder room. This home has been freshly painted throughout in a soft neutral tone and move in conditions. Stainless steel appliances and wide open space in the kitchen, ideal for guests, the culinary chef in the home & those with children. Tons of cupboards in the spacious kitchen and the Great room has a separate back door to a completely fenced, gated yard. Master bedroom is spacious with a w/in closet and a 3 piece ensuite & takes up the whole east wing of the upper level. The other two bedrooms have good sized closets and windows with a west exposure.**** EXTRAS **** Photo's have been virtually staged to provide great ideas for decorating for the new owner. Just move in a enjoy the space and the great neighborhood. Immediate closing available. (id:46317)
RE/MAX Realty Specialists Inc.
3289 Millicent Ave
Oakville, Ontario
Gorgeous Bright & Spacious Detached Home in High Demand Prestigious Oakville. Sun Bright South-West Facing Corner Home With Abundant Natural Light. Separate Den/Office on Main Floor. 10'Ceiling On Main, 9' Ceiling On the 2nd Floor & Bsmt. Pot Lights, Crown Moulding & Hardwood Flooring Throughout. Extended Kitchen Cabinets. Quartz Counters in Kitchen and All 4 Bathrooms. Oak Staircase With Iron Pickets. Walk-in Closet with Organizers. Double Car Garage With Remote Access & Cozy Fenced Yard For Family Members. Close to All Amenities. Absolute Must See!**** EXTRAS **** Excellent School Zone: Dr. David R. Williams Public School, White Oaks Secondary School (IB Program, English & French Immersion) (id:46317)
Homelife Landmark Realty Inc.
8 Terry St
Caledon, Ontario
Welcome To Caledon, Where Pride Of Ownership, Family Neighbourhood And Great Schools Make It The Ideal Place To Call Home! This 3 Bedroom, 2 Washroom Bungalow Is Nestled In A Serene Country Setting. The Main Level Boasts A Newly Renovated Custom Kitchen (2021). Three Ample Sized Bedrooms With The Primary Boasting A 4-Piece Ensuite With A Large Glass Shower. Basement Features The Perfect Layout For Creating A Spare Room, Office, Or Home Gym! Whether You Are Getting Sun The Deck Or Taking Shade Under Your Gazebo, You Can Enjoy The Outdoors In The Privacy Of Your Fenced Backyard. Property Features Lovely Fruit Trees And Added Storage In Shed(s). You Will Want To See This One!**** EXTRAS **** Brand New Septic Installation, April/May 2024 (id:46317)
Keller Williams Real Estate Associates
123 Vanhorne Clse
Brampton, Ontario
YOUR SEARCH STOPS HERE! DETACHED FOR THE PRICE OF SEMI! This Immaculate and practical 3 Bedroom Detached Home In Mount Pleasant And Comes With recently remodeled floors on both floors, fresh paint, Stainless Steel Appliances, Master Bedroom With Walk-In Closet And 4Pc Ensuite. Very Well Kept Home. Large basement with legal basement apartment potential. Must See To Believe It. (id:46317)
Zolo Realty
33 Bridgewater Rd
Oakville, Ontario
Stunning freehold semi-detached home in the heart of Oakville. This three-story residence boasts hardwood floors and tiles, smooth ceiling W/ pot lights at the main level, and picture windows offering views of the surrounding parks. Open concept kitchen, granite counters, S/S appliances, combined W/ family room. The dining room's cathedral ceiling adds a touch of elegance. Three spacious brs, each W/ an ensuite bathroom, a blend of luxury and practicality. The primary bedroom on the third floor features a cathedral ceiling, he&she W/I closets, a den and access to a big balcony. Detached two-car garage, and a professionally landscaped backyard. A stone-throwaway distance from the Community center, Sheridan College, schools, shops, parks, and trails, with easy access to Hwys for a smooth commute. Potential to be a bsmt apartment with extra income. This executive home offers lots of convenience and potential. Don't Miss It! (id:46317)
Smart Sold Realty
155 Royal York Rd
Toronto, Ontario
Investment Opportunity in the Heart of Mimico. The home offers 4 spacious bedrooms and 4 bathrooms. Finished basement with separate entrance(potential for rental suite). Fantastic deep yard with private deck and 3 car parking has a potential of adding a garage and/or a garden suite(additional rental income).Steps from parks, TTC, schools and Mimico GO Station.10 min to CF Sherway Gardens, Cineplex, Costco and Ikea.15 min to downtown and airports. (id:46317)
Keller Williams Advantage Realty
57 Calabria Dr
Caledon, Ontario
**2448 Sq Ft As Per MPAC** One Of The Biggest Model - 4 Bedrooms & 4 Washrooms Detached House In New Developing Caledon Subdivision!! **Double Door Entry** Separate Living & Family Rooms W/Hardwood Flooring In Main Level. Rare To Find Office In Main Floor W/French Door! Family Size Kitchen W/Granite Counter-Top & Island! **Two Master Bedrooms** 4 Generous Size Bedrooms & 3 Full Washrooms Upstairs! Main Master Bedroom Comes W/5 Pcs Ensuite & His & Her Walk-In Closets!! Walk-Out To Backyard From Breakfast Area!! Shows 10/10**** EXTRAS **** ** Separate Entrance to Basement ** Office In Main Floor! Oak Staircase With Iron Pickets!! Main Floor Laundry!! (id:46317)
RE/MAX Realty Services Inc.
23 Laws St
Toronto, Ontario
Prepare To Drop Your Jaws When You See Laws! Massive 29x257 Ft Lot W/ Potential For Garden Suite! 2 Car Detached Garage! This Stately Solid-Brick Charmer Is Perched Loftily Atop A Hill Towering Over Gorgeous Nearby Homes W/ Mature Trees On A Coveted Street South Of Dundas On The Border Of The Trendy Junction Area & Highly Sought-After High Park! The Possibilities Here Are Endless. Be Enchanted By Lovingly Preserved Traditional Features. Sep. Entrance For In-Law/Nanny Suite Downstairs. Convert Into Multi-Family Income Property W/ Self-Contained Units. Custom Build Or Remodel. Rear Addition For More Sq Footage, Open Concept Main Floor Layout & Large Primary Bedroom W/ Ensuite Upstairs. Pool Sized Yard. Could Go On. Perhaps None Of The Above Just Move In. Steps To Annette Street Jr/Sr School & Humberside Collegiate Both W/ Indoor Pool As Well As Saint Cecilia Catholic School & Many More Amazing Learning Academies! Walking Distance To Cafes, Shops, Restos, Amenities & So Much More!**** EXTRAS **** Rare Opportunity! This Home Hasnt Been Offered For Sale In Several Decades! Carson Dunlop Inspection Report, Recent Survey, Garden Suite Feasibility Study, Floor Plans & More Info Available. Make Your Dream Home A Reality! (id:46317)
Keller Williams Referred Urban Realty
40 Earlsbridge Blvd
Brampton, Ontario
Welcome to your new home in the family-friendly neighborhood of Chinguacousy Rd and Sandalwood Pkwy area! This well-kept 3-bedroom gem boasts a spacious 2365 sq. ft., complete with double door entry and ample parking for four vehicles. Enjoy the bright living room, oak stairs, and charming front porch with two separate double door walkout balconies. The upper level offers three bedrooms, including a main bedroom with a 4-piece ensuite, adding versatility to the space. Don't miss out on this opportunity to settle into a beautiful home in a desired location!**** EXTRAS **** All Existing Appliances: Stainless Steel Appliances, Stove, Fridge, Dishwasher, Washer, Dryer, All Lighting Fixtures, Window Coverings. (id:46317)
RE/MAX Realty Specialists Inc.
2072 Woodgate Dr
Oakville, Ontario
Magnificent Home On A Premium Lot Ideally Situated On One Of The Best Streets In Westmount! Backing And Sides Onto Greenspace Adjacent To Ten Acre Mature Woodgate Woods Park And Walking Trails!!! 3255sqft + 1675sqft Professionally Finished Bsmt. 4+1 Bdrms, 5 Baths. Beautifully Finished Across All 3 Levels! Awesome Landscaping W/ Built In Bbq, Gazebo, Stone Fireplace, Extensive Interlock Patio W/ Total Privacy. Entertainer's Delight. Unilock Pavers Driveway, Stone Steps. Designer Decorated With Stone Exterior, Upgraded Wall Panelling, Hardwoods Flr, Stone Countertop, Crown Molding, Pot Lights, Cathedral Ceilings & Wrought Iron Detailing. Master Bdrm Includes Coffered & Cathedral Ceilings, Fireplace and 16' X 14' Spa Ensuite. 9' Ceiling On Main. Gas Fireplace in Family Rm. Spacious Office. Stunning Kitchen Equipped With Granite Counters, S/S Appliances, Island. A Spacious Breakfast Area With a Walk-out To Patio. All Functionally Suited On 2nd Flr W/ Jack & Jill Bath for Optimum Usage!**** EXTRAS **** Your Dream Home On A Prime Lot!!! Approx. 4,930 Sq.Ft. of Finished Living Space. Fabulous Westmount Location Just Minutes To Top-Rated Schools (Forest Trail Public School & Garth Webb Secondary), Many Parks, Trails And Shops! (id:46317)
RE/MAX Imperial Realty Inc.




