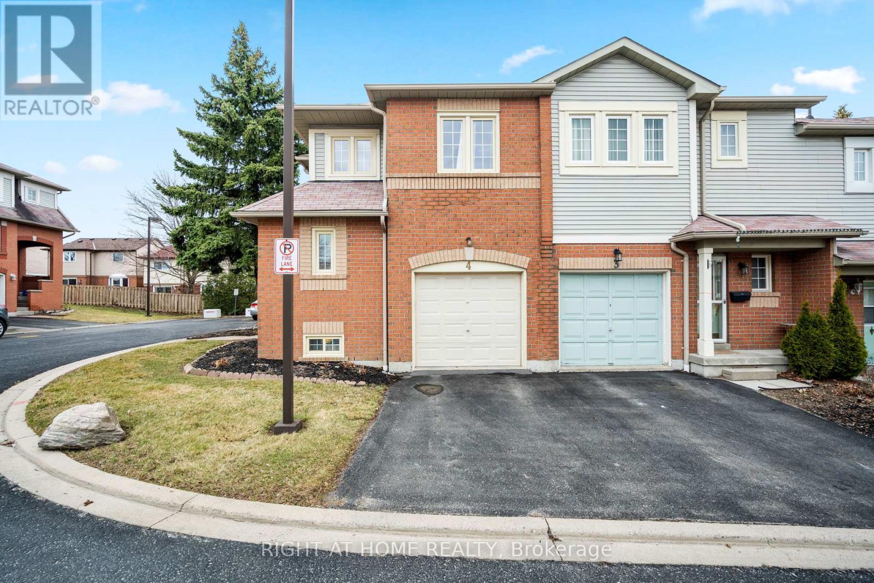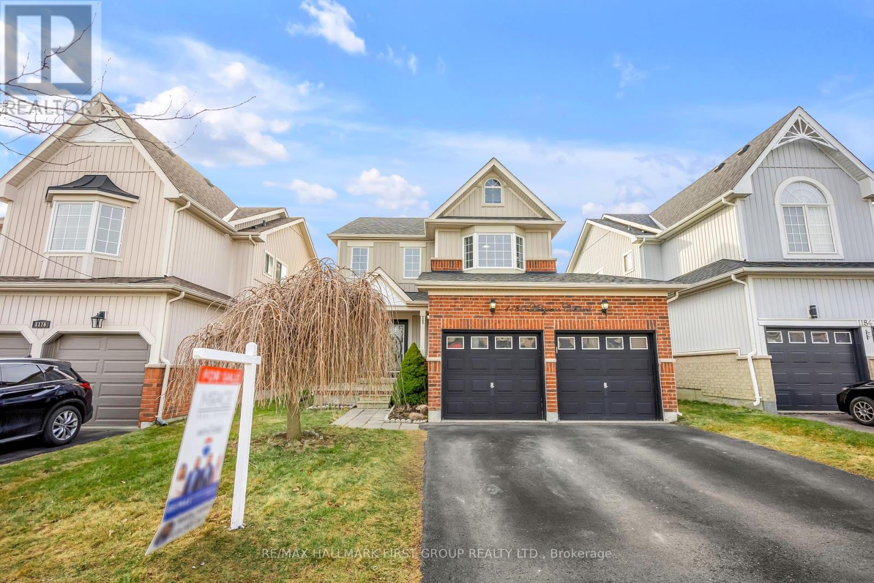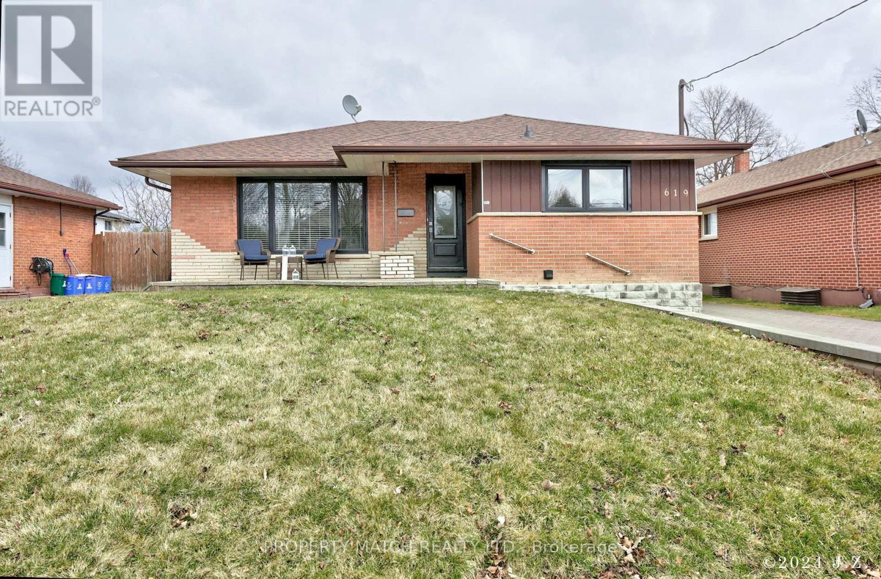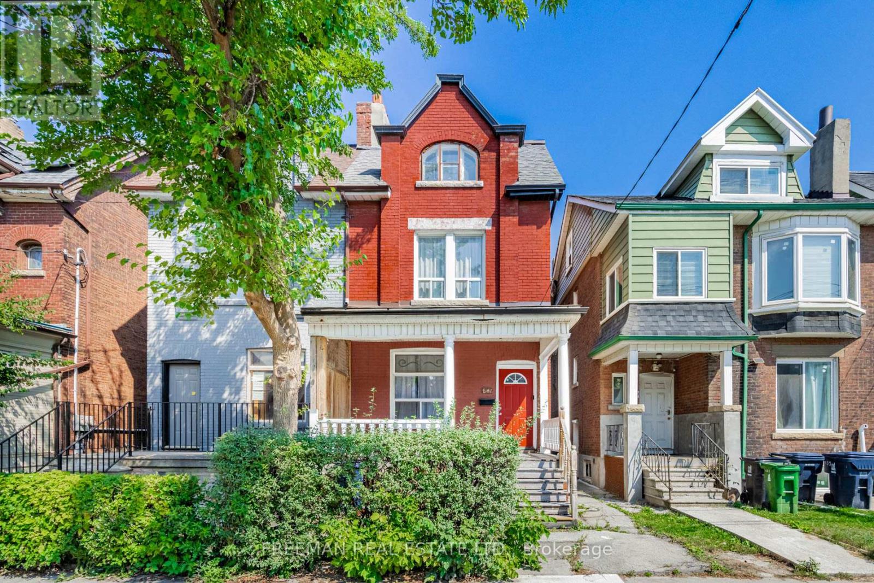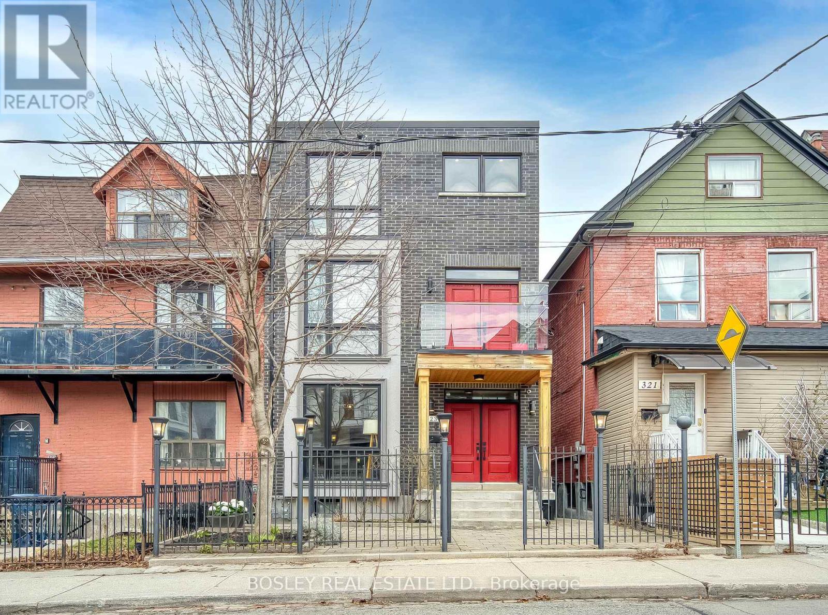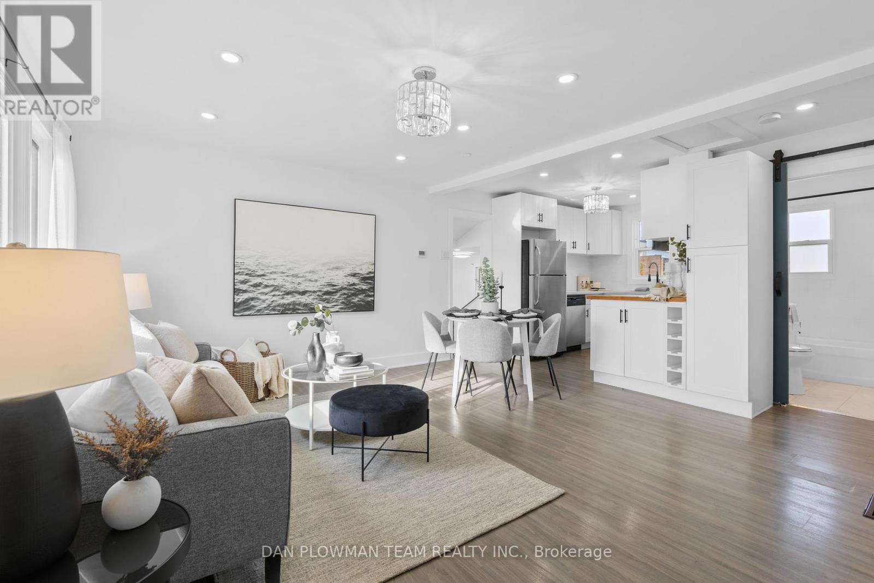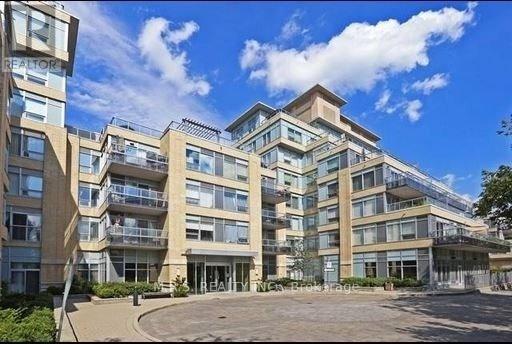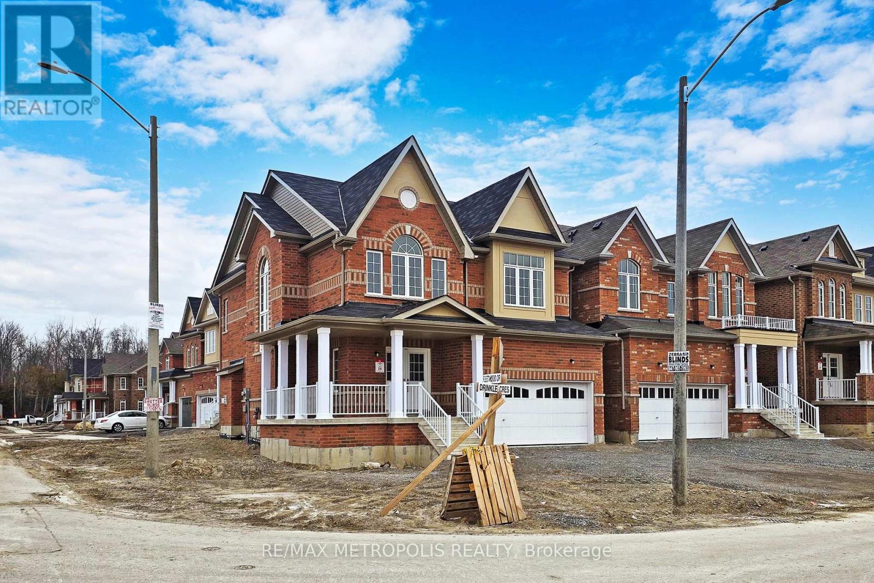#4 -1801 Nichol Ave E
Whitby, Ontario
Welcome to 4 - 1801 Nichol Ave In The Beautiful Community Of Blue Grass Meadow In Whitby. This Amazing Condo Offers 3 + 1 Bedrooms And 2 Bathrooms With A Finished Basement. The Corner Unit Is Freshly Painted & Has Lots Of Natural Light. Main Level Features Family Room, Dining Room (With Lots Of Windows) And An Eat-In Kitchen Recently Renovated. The Kitchen Features W/O To An Oversized Fully Fenced Backyard With An Interlocked Patio & Beautiful Perennial Garden - Amazing Yard For Entertaining And/Or Relaxing! Upper-Level Features Large Primary Bedroom With Walk-In Closet, 2 Additional Great Sized Bedrooms! Basement Is Finished Can Be A Bedroom Or Rec Room Space Plus Has Laundry & Lots Of Storage. This Condo Is Close To Shopping, The Go, Transit, Durham College, The 401 & More! This Home Is A Must See!**** EXTRAS **** Kitchen (2020), Kitchen Appliances (2015), Main Bath (2022), Furnace (2018), Basement Floor/Paint (2015), Paint Main/Upper Level (2023), Flooring Main Level/Powder Rm (2023), Backyard (2020), Fence (2022), Windows (last 5 Years) (id:46317)
Right At Home Realty
45 Silversted Dr
Toronto, Ontario
Welcome to 45 Silversted Dr, a lovingly maintained 4 Bedroom home nestled on a quiet street in the highly sought-after Agincourt North neighbourhood! Featuring over 2500 sq ft of finished living space, this lovely family home backs onto greenspace with a sizeable lot adorned with mature trees and no backyard neighbours! The functional layout of the main floor features a spacious living and dining room and a beautiful family room featuring a fireplace, walk-out to the backyard and access to the garage. The 2nd floor features 4 generously sized bedrooms, including a large Primary Bedroom with an ensuite and walk-in closet. The finished basement includes tons of storage and serves as a versatile space that can be used as a recreation room, home office or additional sleeping quarters. Convenience is at your doorstep with proximity to Agincourt Go, TTC, Hwy 401 and the future Scarborough Subway Extension. Tons of nearby amenities including schools, shopping, restaurants & more! (id:46317)
RE/MAX Hallmark Realty Ltd.
64 Elmer Ave
Toronto, Ontario
Welcome to 64 Elmer Ave! This exquisite detached home nestled in prime strip of The Beaches preserves original charm while offering modern updates. Enjoy a flowing open-concept layout with a gourmet kitchen featuring a large island and high-end gas range. Step outside to a spacious back deck with a gazebo and a serene landscaped yard with in-ground irrigation and ample grassy space, ideal for playtime with kids and pets. The lower level boasts a media room with projector & screen, an ideal space for movie-night and everyday family life. The oversized primary suite offers ample closets & Light. Outside, a timeless porch overlooks the tree-lined street. A rare Double car lane parking offers convenience, with potential for laneway housing for rental income or versatile use: Man-cave, home office, or in-law suite. Close to top schools, premier cafes, shops, parks, and Woodbine Beach. This home presents the perfect opportunity for family living in a vibrant and desirable neighbourhood.**** EXTRAS **** N/A (id:46317)
RE/MAX Hallmark Realty Ltd.
15 Furnival Rd
Toronto, Ontario
Tucked Away on a Quiet Court is this Beautifully Bright 1 1/2 Storey 2 Bedroom Home. This Family Friendly Pocket of the City is full of Charm With Quaint Homes, Winding Streets And Small Town Feel In A Big City. This is Topham Park! Located on a Dead End Street with Access to Jr/Sr School, Baseball Diamonds, Tennis, Parks, Right at the Bottom of the Street. Area is Fantastic for Young Growing Families. This Home has been Lovingly Maintained for 50 Years by Same Owner. Tranquil Perennial Gardens Front/Back, Option for 3rd Bedroom in Finished or Unfin Section of Basement. Or Top It Up Like so Many of the Neighbours Have Done! Nestled Among Million Dollar Homes, This is A Rare Offering. Wake Up to the Smell Of Peak Freans Cookies in the Air! Home has a Large Back Deck with Fenced in Yard for Pets and Play! Home has Ample Parking, One in Front and Two at Back of Driveway, (Mutual Drive in Middle of Homes) Easy Access to Taylor Creek Trails, DVP, Eglinton CrossTown, TTC**** EXTRAS **** Home has been well maintained, Furnace (2012) A/C (2016) , New Roof (2023), 100 Amp Service, New Broadloom (2024), New Vinyl Flooring (2024). Entire Home Freshly Painted (2024). Inspection Report Avail, Open House Saturday / Sunday 2-4 (id:46317)
Royal LePage Connect Realty
1180 Ashgrove Cres
Oshawa, Ontario
Welcome To This Exquisite Home Nestled In The Heart Of North Oshawa! Step Inside To Discover An Inviting Open-Concept Main Floor Adorned With Soaring Cathedral Ceilings In The Foyer, Setting A Grand Tone. The Spacious Recently Updated Eat-In Kitchen Overlooks The Cozy Living Room Featuring A Built-In Media Wall And A Gas Fireplace, Perfect For Gatherings And Relaxation. Entertain Outdoor With Ease On The Private Deck In The Backyard. Discover Three Generously Sized Bedrooms On The Second Floor, With The Primary Room Boasting A Luxurious Walk-In Closet And A Lavish 5pc Ensuite, Providing Comfort And Convenience. Finished Recreational Space In The Basement Offering Additional Entertainment Space. Close To Multiple Amenities, Schools, Parks & Trails. Don't Miss The Opportunity To Make This Stunning Residence Your Own! (id:46317)
RE/MAX Hallmark First Group Realty Ltd.
619 Central Park Blvd N
Oshawa, Ontario
Welcome to a bright and charming brick bungalow with a separate entrance, 2-bedroom home with potential for a 3-bedroom layout, this versatile property offers the flexibility to suit your lifestyle needs. Located in a serene neighborhood, this residence boasts a spacious living room, bright kitchen features ample storage/pantry with eat-in area. Large primary bedroom with his/her closets and walk out to a private porch. Step downstairs to discover a beautifully, renovated basement, complete with a large recreation room, additional play/office area and spacious bedroom with a stunning bathroom, ideal for guests or a growing family. Storage space abounds, ensuring that your belongings are neatly organized and easily accessible. Outside, a large detached garage 21ft x 24ft with a wide interlocked driveway offers ample parking and storage space. The newly fenced yard area provides a perfect space for outdoor activities and gatherings with loved ones. A must see!**** EXTRAS **** Gas Furnace 2022 A/C 2022 Windows & Ext. Doors 2023, pot lights 2022, renovated basement 2023, fence 2022. Painted 2024. Centrally Located In mature neighborhood Close To Transit, Schools And All Shopping Amenities. 401 Access Nearby. (id:46317)
Property Match Realty Ltd.
220 Gledhill Ave
Toronto, Ontario
Gleeful on Gledhill! Detached, 25-foot wide lot, private drive, west-facing backyard with insulated shed (hello home gym), you'll be grinning from ear to ear. Warm, cozy cottage character with wood trim and original hardwood floors. One large primary bedroom, finished basement perfect for cozy movie nights and enough space for your home office. Have a coffee on your covered front porch and watch the world go by, or an adult beverage in the backyard watching the sunset. Olds cool general store, Oak Park Deli, East Toronto Coffee and Gledhill Convenience are all less than 4 minutes away. 5-minute walk to Stan Wadlow, 7-minute walk to Taylor Creek Park, 6-minute walk to East York Curling Club. Find your cottage in the city at 220 Gledhill you'll be glad you did! (id:46317)
Sage Real Estate Limited
34 Arlington Ave
Oshawa, Ontario
Nestled on a quaint tree-lined street in a charming neighbourhood, sits a delightful one-and-a-half-story detached home. With its classic exterior adorned with flower beds and a welcoming front porch, this home exudes warmth and character from the moment you lay eyes on it. Stepping through the front door, you're greeted by a cozy living room. A fireplace stands as the focal point, perfect for curling up beside on chilly evenings. Separate dining room and updated kitchen with a direct walk out to sunroom currently used as a home office.**** EXTRAS **** New Windows '16, New Electrical '16, Eaves & Soffits '17, Insulation in Attic '16, New dishwasher '23, Counter Tops '23 , Engineered hardwood in sunroom '24, kitchen floors '24 (id:46317)
Sutton Group-Heritage Realty Inc.
#509 -1034 Reflection Pl
Pickering, Ontario
Excellent opportunity for first time home buyer or investor . Magnificent Three Storey Town House Built By Mattamy Homes. Conveniently Located In highly Sought After Neighborhood Of Seaton. The house offers 3 Bed, 2.5 Bath, Open-Concept Living/Dining Area W/ Powder Room, Laundry, And Balcony. Prim Bed W/ 3-Piece Ensuite, Washroom. Large rooftop **TERRACE**provides ideal and ample space for the perfect evening venue at home or weekend gatherings with friends! Geothermal Heating Provides Year-Round Climate Control . . Much to explain , must be seen**** EXTRAS **** High end all existing SS Stove, SS Fridge, SS Dishwasher, Front Loading Washer / Dryer and all Elfs , low maintenance $270 plus tax (id:46317)
Estate #1 Realty Services Inc.
128 Spruce St
Toronto, Ontario
Nestled in the heart of Toronto's Cabbagetown neighbourhood, this well maintained home offers a perfect blend of historic charm & modern convenience. Upon entering, you're greeted by a warm & inviting ambiance, characterized by hardwood floors, high ceilings, & ample natural light. The main floor spacious living rm is bathed in light from windows overlooking the street. There is also a powder rm, a generously sized dining rm, the newer kitchen, seamlessly blending style and functionality w/a convenient layout complemented by access to the back patio. An oasis perfect for relaxation & outdoor entertaining. Ascend to the 2nd floor, where the allure of relaxation awaits. 2 generously sized bedrms provide peaceful retreats. Additionally, a fully equipped bath w/ w/I shower and a versatile family room offers a fireplace making it the perfect space for gatherings, movie nights, or quiet moments. The lower lvl is partially finished and currently utilized as a functional office area.**** EXTRAS **** Outside, discover the convenience of an enclosed storage area and 2 car lane parking with an electric roll up door, a rare find in this bustling neighbourhood. (id:46317)
Sotheby's International Realty Canada
83 Fairlawn Ave
Toronto, Ontario
Discover your next chapter on Fairlawn Avenue! Presenting a unique opportunity with this three-bedroom residence, thoughtfully extended to provide the perfect canvas for your dream home. With the most challenging updates already completed including a spacious main floor addition, convenient two-car pad parking, and fully modernized electrical, HVAC, and plumbing systemsthis home is primed for your finishing touches. For decades, this cherished family home has been a haven of love and laughter, nurtured by the same family since the 1980s. Its a place where children were raised amidst the safety and camaraderie of a friendly neighborhood, educated in exceptional nearby schools, and countless family memories were tenderly crafted. Now, imbued with great potential and awaiting its next adventure, this home offers the solid foundation for your familys future stories. (id:46317)
Berkshire Hathaway Homeservices Toronto Realty
20 Shields Ave
Toronto, Ontario
Allenby Tudor on Quiet, Low Traffic Shields Avenue. Situated on a 25 x 110 foot lot + steps to parks, Kay Gardner Belt Line trail, local shops + restaurants. Coveted Schools; Allenby, Glenview + North Toronto Collegiate along with nearby Private Schools. This 3 bed 2.5 bath detached home has large principal rooms with beautiful unspoiled wood accents along with modern updates. Enjoytime with family + friends in the Living room with a heartwarming wood burning fireplace! Entertain in your formal dining room with gorgeous gumwood trim and easy transitions between courses with the well equipped + recently modernized kitchen + appliances. Have casual meals in the eat-in kitchen surrounded by windows looking out to the private backyard. Spring is around the cornerwatch in wonder as perennials bloom in the front + back yards. Summer dinner al fresco underneath an enchanting grape vine covered pergola. This home is part of a family friendly neigbourhood + community oriented street.**** EXTRAS **** Legal front pad parking for 1 car. Private fully fenced backyard provides a safe + enjoyable space for kids to play. Steps to future subway + Eglinton Crosstown Lrt or walk to local amenities! Open House March 23 + 24, 2PM to 4PM. (id:46317)
Slavens & Associates Real Estate Inc.
86 Kenwood Ave
Toronto, Ontario
This charming west-facing home, nestled on a 25 by 130-foot lot sits on a traffic-free street and offers abundant potential to build your dream home, as the street can take its value. Also, build a 1,640 sq foot laneway house (see laneway house report attached), to keep a loved one nearby, to use as a home office or gym or for income. Alternatively, convert the massive primary bedroom & sitting room currently taking up the entire second floor into two or three bedrooms easily and enjoy a large front foyer, generous principal rooms and a well-appointed kitchen featuring heated floors that overlooks the deep back garden. The location speaks for itself - it's just a stone's throw from St. Clair, offering every urban amenity imaginable and a ten-minute walk to the subway. Steps to Humewood Public School, Cedarvale Ravine, Leo Baeck Day School, St Alphonsus Catholic School & the popular spots of Wychwood Barns and Saturday Farmers Market, creating a vibrant and unique community atmosphere.**** EXTRAS **** Heated floors in kitchen and 2nd floor sitting room. (id:46317)
Sutton Group-Associates Realty Inc.
#811 -88 Broadway Ave
Toronto, Ontario
Welcome to 88 Broadway Avenue in the heart of trendy Yonge and Eglinton! This 1 bedroom plus den unit is perfectly laid out with spacious living areas and high ceilings. Den is very functional and can be used as an office, dining room, or a spare bedroom. Hardwood floors throughout, move in ready, and freshly painted. Steps to Eglinton Station for subway and future LRT access, designer boutiques, top restaurants and bars, and grocery stores.**** EXTRAS **** Amazing amenities including 24/7 concierge, a fully equipped fitness studio, steam rooms, whirlpool and swimming pool, party room, media room, secured outdoor children's playground, 9th floor lounge, & outdoor rooftop garden terrace (id:46317)
Rare Real Estate
354 Westmount Ave
Toronto, Ontario
A Family Home ready to create lifelong memories in! Turn Key, Fully Renovated and Immaculately kept. High End Kitchen made for a Chef with a State-of-the-Art Wolf 6 Burner Range, Walk-out to the Backyard Retreat for Easy Flow of Indoor/Outdoor Entertaining. Nestled in a friendly and quiet neighbourhood. Some Home Features consists of Engineered Hardwood floors, B/I Closets, Beautiful Feature Walls, Pot Lights, Rare 4 Car Parking, just to name a few. Move in and enjoy for years to come!**** EXTRAS **** Full Legal Description: PT LT 17 PL 2323 TWP OF YORK; PT LT 18 PL 2323 TWP OF YORK AS IN CY677090; PT LT 17 PL 1416D TORONTO; PT LT 18 PL 1416D TORONTO AS IN CT455808; TORONTO (YORK/TORONTO) , CITY OF TORONTO (id:46317)
Harvey Kalles Real Estate Ltd.
641 Bathurst St
Toronto, Ontario
Welcome to 641 Bathurst St! This perfectly located property in sought after Harbord Village combines extensive mechanical upgrades with significant interior renovations resulting in a one of a kind Toronto home. Truly a rare opportunity to own a prime investment property and truly capitalize on the coveted real estate market. Those looking for a live/rent option will love the option to move in and take advantage of high rental income to offset your living costs. Sold with vacant possession! No tenants to Assume allowing you to hand select new tenants and instantly maximize your net income. Impressive monthly rental potential of $10,500 per month!!! Low property expenses due to extensive mechanical & interior renovations. Potential Net income of over $108,000. Amazing cap rate of 5.3% with the potential for growth. Laneway parking and future laneway home development can add even more living space and/or future income. Open House - Sunday March 24 2-4pm**** EXTRAS **** Located perfectly in the heart of Toronto, steps to Bloor St, College St, UofT, TTC, Restaurants, Amazing boutique shops & beautiful parks. Choose your tenants or move right in & benefit from rental income to offset living costs! (id:46317)
Freeman Real Estate Ltd.
323 Brock Ave
Toronto, Ontario
Stunning multi-unit family home in the heart of trendy Brockton Village! This large 3-storey semi has two fully renovated units thoughtfully designed with modern and stylish finishes. Divided between main/basement and 2nd/3rd, this home has engineered hardwood throughout; separate entrances at the front and the back of the house; sunfilled east and west-facing windows; spacious bedrooms with lots of closet space; high 8' basement ceilings; open concept living areas with walk-outs to private decks; washrooms with deep soaking tubs and walk-in showers; gorgeous kitchens with stainless-steel appliances, ample cupboard space, quartz counters and a long breakfast bar islands; and the ceilings have been double drywalled for sound proofing! Live here, and you'll be moments away from major TTC routes, school and popular shops, restaurants, parks, and cafes.**** EXTRAS **** **Please contact LA regarding parking** (id:46317)
Bosley Real Estate Ltd.
91 Coleluke Lane
Markham, Ontario
Leasing Main and Up-Stair Only. Welcome to This Beautiful Functional and Specious 4 Bedroom Semi Detached Home Is Located In A Highly Desirable Area! Enjoy Open Concept Living Layout. Hardwood Floors Thru Main&Second Floors, Pot Lights Thru Main, Upgraded Kitchen W/Quarz Countertop and Backsplash. Newer Light Fixture. Facing to South Backyard W/Full of Sunlight , Close To Schools, Transit , Shopping. Don't Miss This Cozy Home! (id:46317)
Master's Trust Realty Inc.
#702 -70 Annie Craig Dr
Toronto, Ontario
Stunning 1 Bed + Den W/Parking Located In One Of the Most Sough After Toronto Locations [Mimico]. This Condo Offers A Practical & Spacious Layout With 650 Sq Ft Of Living Space To Live-In & Enjoy. Offering Gorgeous Finishes, Neutral Colors + A Modern Open Concept Kitchen With Lots of Cabinet and Counter Space. One of the Best ONE + Den Layouts The Rental Market Has To Offer. Offering Not Only a Large Den But also A BRIGHT Den With Windows, Can be Used as An Office Or Even as A Dining Space . One Comfortable Primary Bedroom with Large Double Closet With Ensuite Bathroom. W/O To A Wrap Around Balcony With Breathtaking views. Not The Mention The Close Proximity To Amenities, Highway, Shopping, Groceries' High Demand Location, Steps To Transit & Much More ...**** EXTRAS **** TOP NOTCH Amenities. Concierge, Exercise Room, Games Room, Guest Suites, Gym, Pool. Exclusive Underground Parking Spot. (id:46317)
Sutton Group Realty Systems Inc.
259 Drew St
Oshawa, Ontario
Renovated 2+1 Bedroom Bungalow With Oversized Garage And Enclosed Front Porch. Freshly Painted Top to Bottom, Easy Clean Laminate Flooring Throughout The Open Concept Main Floor With Gorgeous Kitchen, Bath, 2 Bedrooms And Bright Living Area. Breezeway Offers Versatile Living Space With Access To Front Yard, Garage And Huge Backyard With Covered Porch. Lower Level Provides Cozy Living Space, 3rd Bedroom, 3 Piece Bath And Laundry!**** EXTRAS **** Steps Away From Parks And Playgrounds, Walking Distance To Dining, Shopping, And A Ton Of Other Amenities. Quick Convenient Access To The 401 Makes Commuting A Breeze! Furnace & A/C (2022,) HWT Owned. (id:46317)
Dan Plowman Team Realty Inc.
#517 -701 Sheppard Ave W
Toronto, Ontario
Very Bright Unit, Just Next To The Roof Top Terrace. Great Location To Live In 1 Bedrooms + 1 4 Pc. Washroom.Ttc At The Door, Close To Yonge St. Subway & Downsview Subway, Granite Counter Top In Kitchen & W/Room. Upgraded Kitchen With Stainless Steel Fridge, Stove, Built-In Microwave & Dishwasher. Spacious New Kitchen Cabinet To Compliment The Fresh Sober Color Of Unit,Laundry Inside, Close To All Amenities,Ttc At Door Step, Shopping, Hwy 401/407.Extras:Stainless Steel Fridge, Stove, B/I Dishwasher & B/I Microwave. Stacked Washer Dryer, All Electric Light Fixtures, All Amenities Like Gym, Rooftop Deck - Garden, Bbq Terrace, Party Rm And Visitor Parking With 24/7 Security. 1 Parking - A76. Locker No. 123.**** EXTRAS **** Gas BBQ on Terrace, 1 Parking and 1 locker included. Heat & AC (id:46317)
M.r.s. Realty Inc.
151 Closson Dr
Whitby, Ontario
Nestled in the Desirable New Queens Common Community in North Whitby Area, Dryden Model Built by Vogue Homes. This 3Bedrm, 2 Storey, Just 2yrs old Freehold Townhouse (no Condo-Fees), Open Concept Main floor, Hardwood Flrs on MF, Oak Staircase, Pot Lights, California Shutters, Modern Kitchen w/ Large Extended Quartz Countertop w/ Side Waterfall, Extended Breakfast Bar, S/S Appliances, Upgraded LED Lights TO, Generous Size Bedrooms, Spacious Master Bdrm w/ French Dr, Luxury 4pc Ensuite Walk-in Shower w/ Built-in Bench and Stand Alone Tub), Quartz Countertop, 2nd Bedrm has Walkin Closet, Spent more than 30k in Upgrades. Fabulous Neighbourhood Steps To Top Rated Schools, Public Transit, Highway 407,412,401, Conservation Park, Shopping, Restaurants & More! Move In Ready Home That Shows Well!**** EXTRAS **** S/S Fridge, Stove, Dishwasher, Washer, Dryer, All Electric Light Fixtures, California Shutters on MFlr, Electric Garage Door Opener, Gas Line at Backyard, Rough-in (Central Vac, Basement Bathrm, Home Security) (id:46317)
Homelife Galaxy Real Estate Ltd.
44 Orangeblossom Tr
Brampton, Ontario
Freshly painted and meticulously maintained Tiffany Park built home with 2300 sq ft of living space featuring a finished basement. Semi-detached that feels like a detached, 4 spacious bedroom and two washrooms. Hardwood floors throughout, landscaped backyard and ready for a family to thrive. Established neighbourhood step away from schools, shopping centres and convenience. One of the quietest streets in the desired pocket of Credit Valley. Welcome to 44 Orange blossom Trail**** EXTRAS **** S/S Fridge, Stove, Dishwasher. Washer and Dryer (White). All ELFS, Garage Door Opener, California Shutters, Security Alarm System. (id:46317)
RE/MAX Millennium Real Estate
1215 Drinkle Cres
Oshawa, Ontario
This immaculate brand new property boasts 4 bedrooms and 3 bathrooms, offering spacious and comfortable living. Conveniently situated at Townline Rd. N & Adelaide Ave. E, this home enjoys easy access to nearby amenities and major thoroughfares, ensuring seamless connectivity to the rest of the city. Step inside to discover a beautiful double door entry that welcomes you into a bright and inviting space. The living area features a cozy fireplace, perfect for gathering with loved ones on chilly evenings. Large windows throughout floor the home with natural light, creating a warm and welcoming atmosphere. The stunning floors add a touch of elegance to every room, while the brand-new appliances in the kitchen make meal preparation a breeze. With ample counter space and storage, this kitchen is sure to impress even the most discerning chef. (id:46317)
RE/MAX Metropolis Realty
