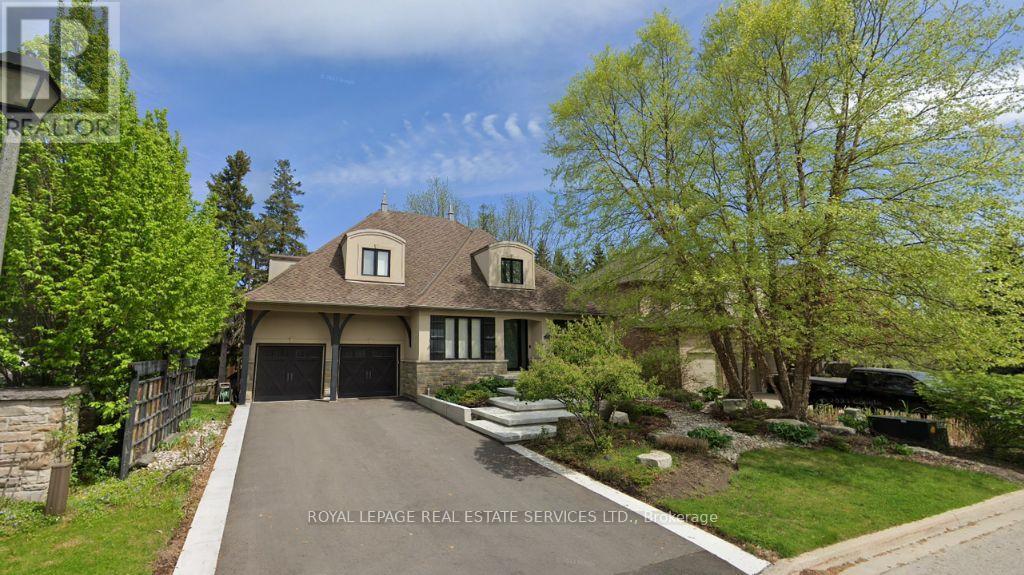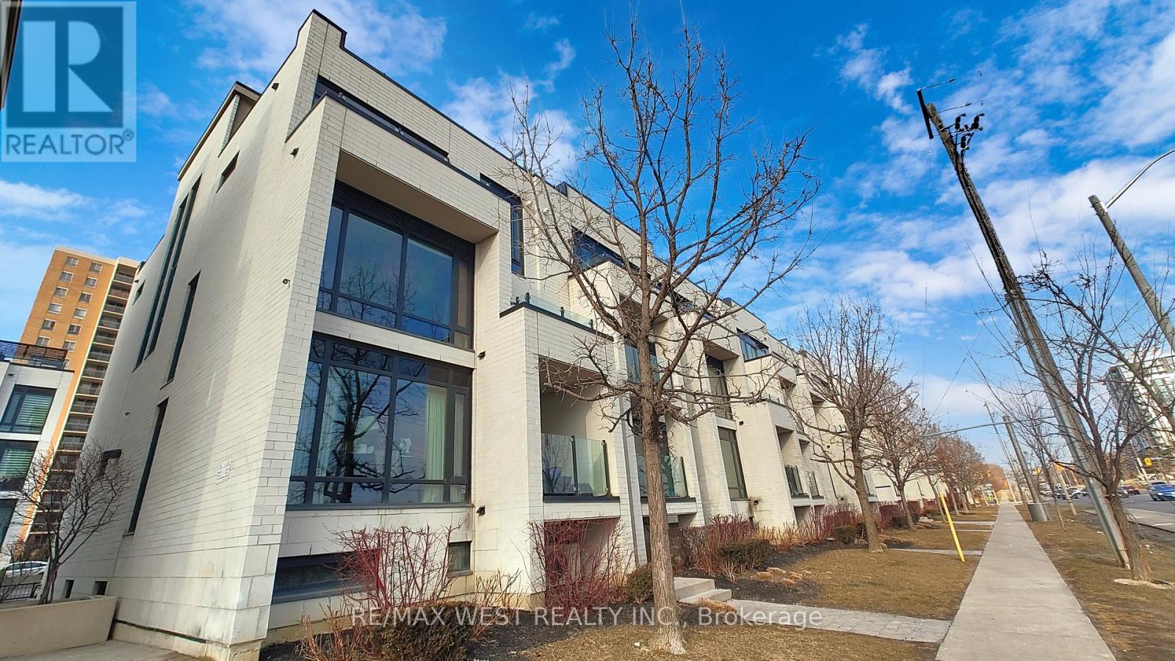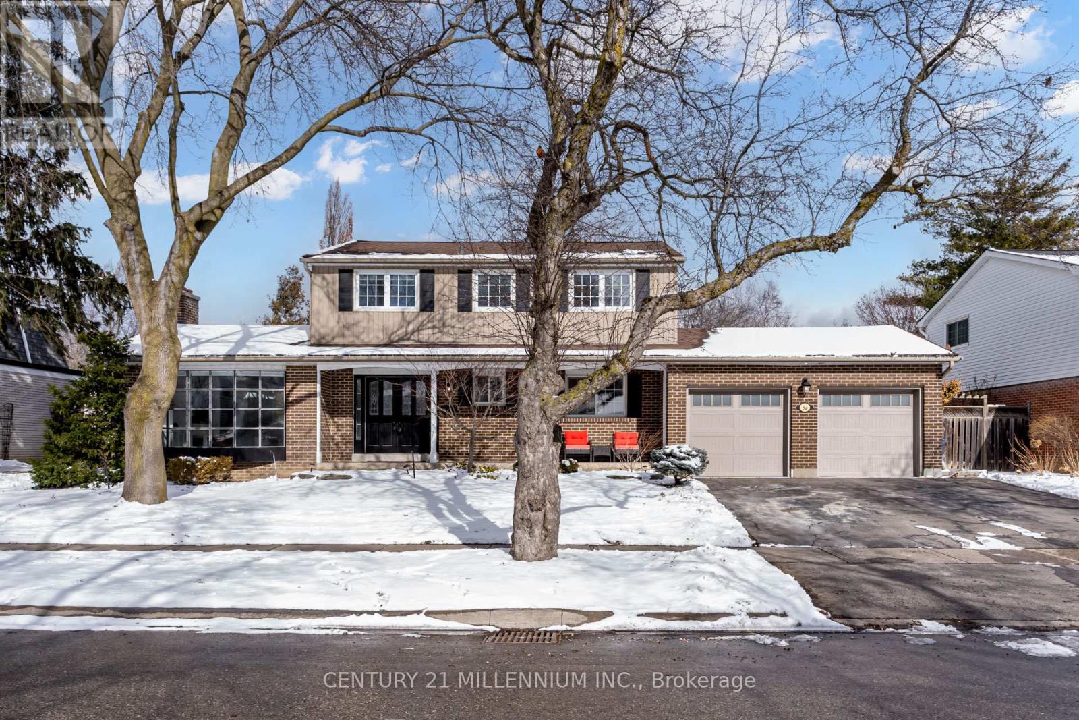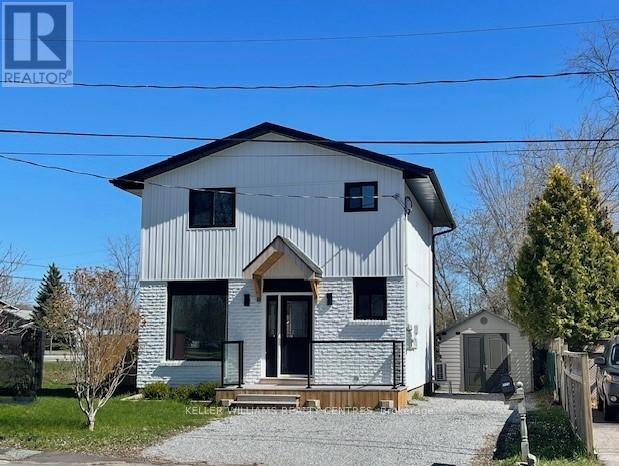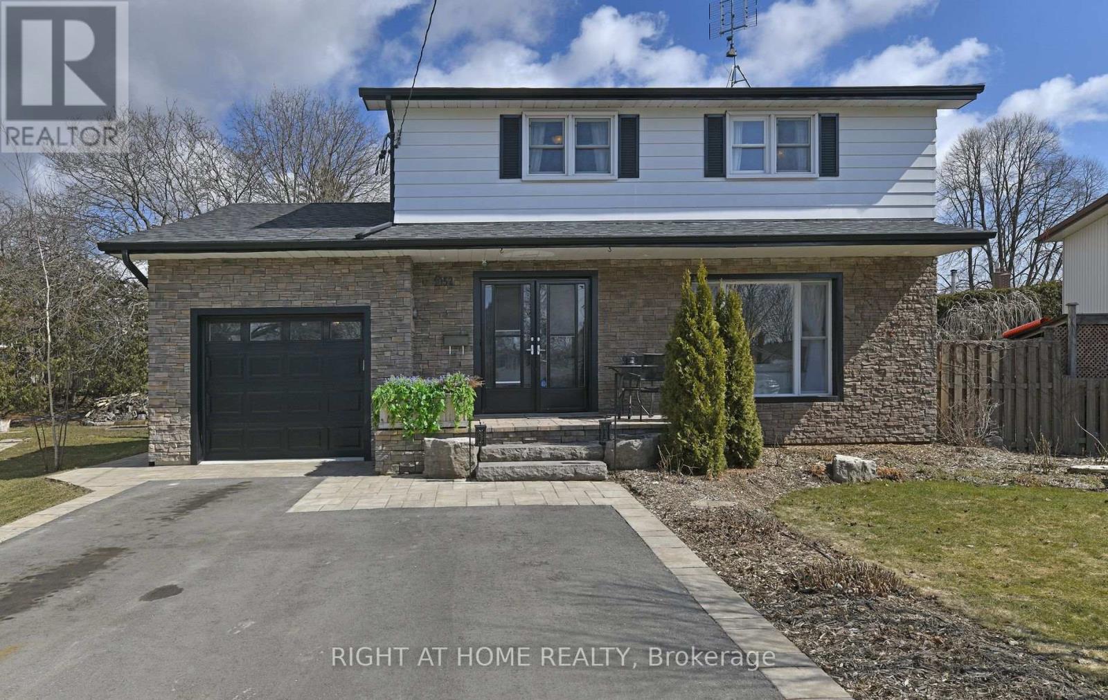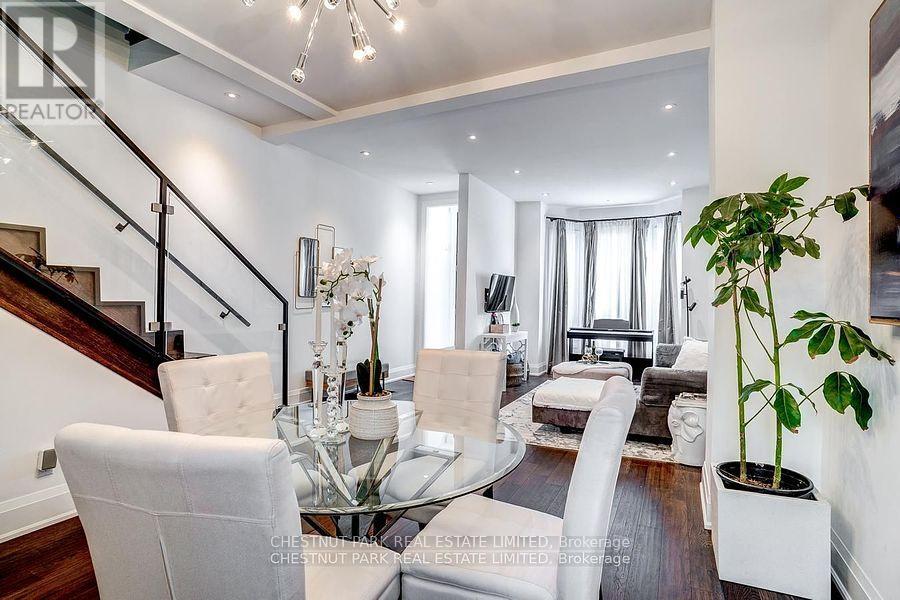236 Ironwood Rd
Guelph, Ontario
Welcome to 236 Ironwood in the vibrant city of Guelph where you are nestled in the heart of a highly desirable neighbourhood. This home offers a blend of comfort and convenience, you will be close to walking trails, great schools and main roads for easy access to all the surrounding areas. As you step inside you are greeted by a bright and spacious open-concept layout featuring a large kitchen with stainless steel appliances, granite countertops, and ample room for storage. The living and dining rooms are perfect for entertaining with large windows allowing lots of natural light. Upstairs you will find 3 spacious bedrooms including a primary with a beautiful 4 piece ensuite and a large walk-in closet. The finished basement, complete with a bedroom and amazing entertainment/theatre room is a cozy space to get away and relax with family or friends.**** EXTRAS **** If you have an extended family or desire extra living space, the fully finished basement with its own separate entrance could provide additional living accommodations. (id:46317)
Royal LePage Royal City Realty Ltd.
124 Foxridge Dr
Hamilton, Ontario
Absolutely stunning! Guided by the expert hand of smpl Design Studio, this incredible home underwent a comprehensive renovation of its main and upper levels in 2020/2021. Upon entering, you'll immediately be captivated by the homes refined atmosphere. The main level, tailored for entertainment, presents an aesthetically pleasing layout and showcases a modern kitchen that could easily grace the pages of any magazine. It boasts a delightful fusion of contemporary cabinetry, quartz countertops, top-of-the-line built-in appliances, an extra-long island, and walk-in pantry. The family room is enhanced by an open Biofuel WiFi controlled fireplace seamlessly connecting to the dining area. Engineered oak hardwoods floors T/O main and upper levels, WiFi controlled blinds on the main level, colour-changeable pot lights, accent strip lighting, exquisite staircase with S/S handrails and LED strip lights, upper level laundry chute, replacement of main & upper level windows in 2021, furnace (2022).**** EXTRAS **** Private back yard with raised Ipe deck with glass panels surrounded by majestic trees. Thoughtfully designed and beautifully appointed, this truly exceptional residence is just steps away from conservation areas & picturesque nature trails. (id:46317)
Royal LePage Real Estate Services Ltd.
#617 -140 Widdicombe Hill Blvd
Toronto, Ontario
Stunning, corner unit, luxury style modern concept with big windows throughout, desired south facing on Eglinton, clear views, recently upgraded, one of the biggest units, approx 1,260 sf, features beautiful interior design, 3rd flr has space for den; new paint throughout, new LED lights, huge private rooftop terrace south facing the Toronto Skyline -perfect for entertaining friends and family, large kitchen with breakfast bar, open concept design, large bedrooms, 2 storage areas, sought after neighbourhood, excellent location, excellent schools, close to major highways, bus stop at front, walk to plaza, close proximity to -James Garden-Centennial Park-Golfing-Luxury homes; a must see; OPEN HOUSE THIS SUN.MAR.10.2-4PM**** EXTRAS **** Fridge, Stove, Dishwasher, Washer & Dryer, Microwave Hood Range, All ELF'S and Window Coverings. Terrace BBQ. (id:46317)
RE/MAX West Realty Inc.
32 Ridgehill Dr
Brampton, Ontario
Gorgeous, Modern, Renovated, Entertainers Home With A 20x40 Heated Pool In One Of Brampton's Small Enclave Of Executive Neighborhoods Ridgehill Manor. Adjacent To 34 Acres Of Conservation With Fletchers Creek. Featuring The Ultimate, Modern Gourmet Style Eat-In Kitchen With An Abundance Of Storage Cabinetry, Deep Pot Drawers, Quartz Counters, Quartz Backsplash, S/S Chimney Exhaust Fan, Double Under Mount Sinks And Single Under Mount Sink , Matted Gold Faucets And Hardware, Coffee Station, Built-In Appliances, Pass Through To Dining, Glass Display Cabinets, Pantry, Huge Centre Island W/Breakfast Bar, Wine Rack, Barn Door. Convenient Back Door To Mud Room And 3 Piece Bath For Easy Pool Days. Main Floor Laundry. Extra Large, Sunken Great Room With Pot Lighting , Sun Filled Bay Window, Gas Fireplace With Built-In Entertainment Centre. Four Spacious Bedrooms, All W/Upgraded Hardwood Flooring, 3 Piece Ensuite. Renovated Main Bath WLarge W/I Shower Stall. Formal, Open Concept Dining Rm.,**** EXTRAS **** Most Baths Renovated, Most Windows, Siding, Wiring. Professionally Finished Lower Level With Family Room, 5th Bedroom With Loads Of Built-Ins, Large Second Kitchen. Beautiful Entertainers Yard. Over 3,100 total living space! (id:46317)
Century 21 Millennium Inc.
24 Osborne Cres
Oakville, Ontario
This Welcoming updated 4+1 Bedrooms Detached Home Is Sure To Impress You. As You Enter The Carpet Free Main Level Of This Beautiful Home, You Will Enjoy A Bright Living Room With Bay Window That Allow The Daylight To Stream Through. The Separate Formal Dining Room Is Decent Size For Entertainment. The Eat-In Kitchen Is Complete With Quartz Counter And Stainless Steel Appliances And Has Access To The Pie Lot Backyard with flagstone patio. The Upper Level Has 4 Good Sized Carpet Free Bedrooms And A Full Bathroom.The Lower Level Offers A Recreation And Den Area And A Full Bathroom. Roof (2024), Furnace (2024), A/C(2024).Move In And Enjoy The Convenient Location (Close To Oakville Golf Court, Parks, Schools And Grocery Stores) And A Quiet Crescent Street. (id:46317)
Right At Home Realty
7 Polygon Crt
Brampton, Ontario
YOUR DREAM HOME AWAITS YOU! A Very Special & Stunning Home. Renovated Top to Bottom, nothing for you to do but just move-in. You will come home to your Resort-Style, Quiet Sanctuary the minute you see your Bubble Wall (waterfall) in your Foyer. Incredible Lot, 2 Fireplaces, His & Her Closets in Prim Bedroom, Main Floor Bathroom & Laundry/Mudroom with Separate Entrance, Finished High-Ceiling Basement, Washed Oak Hardwood Floors, Cold Room, Private Backyard, Garage has Separate door to side just to name a few. Pride of Ownership, Original Owner bought from Greenpark Builder & has added many upgrades. Newer Windows, Roof & AC (2015), Furnace (2018). This One-of-a-Kind Sweet Home is NOT to be missed!**** EXTRAS **** Fridge, Stove Top Induction, Built-In Oven (Self Cleaning Convect), Microwave, Washer + Dryer, Central Vacuum, Survey Available.All Electrical Light Fixtures + Window Coverings. Water Filtration System. Bathfiliters Ensuite. (id:46317)
Royal LePage Signature Realty
2297 Carol Rd
Oakville, Ontario
Charming 4+1 bed family home in one of Oakville's most sought after neighborhoods! Step inside to find a wide entryway, 2 piece powder room and inside garage entry. Traditional layout offers separate living room with bay window and an intimate dining room with pocket doors to the kitchen. Kitchen comes with SS appliances, granite counters, peninsula, bar seating, ample storage, and sideboard with a built-in desk, wine rack & overhead glass cupboards. Kitchen is open to a sunken breakfast area, boasting 2 skylights allowing for stunning natural light, and the family room, complete with gas fireplace. Upstairs offers 4 large beds, including the primary with a W/I closet and 3 piece ensuite. FF basement has an additional bedroom and rec room. The back garden is where you'll feel the real tranquility of this property. Whether entertaining on a summer evening or simply relaxing to the sounds of the fountain,**** EXTRAS **** the mature trees and well tended gardens make it the perfect retreat after a long day. Siding onto Carol Park and close to some of the most sought after schools in Oakville, this South East Oakville gem is a must see! (id:46317)
Royal LePage Real Estate Services Ltd.
55 Lepage Dr
Penetanguishene, Ontario
legal duplex-main unit boasts 3 spacious bedrooms and 3 full bathrooms, including a luxurious primary suite with a full en suite. Enjoy the convenience of main floor laundry accessible to both units. The recently renovated kitchen and bathrooms elevate the living experience. Step onto the new wrap-around deck for outdoor relaxation and entertaining. There is loads of room in this unit with a bonus main floor family room! Don't miss the breathtaking views from the loft bedroom deck, offering stunning vistas of Penetanguishene harbour on Georgian Bay. Downstairs, the separate 2-bedroom apartment provides flexibility and potential rental income and also includes a renovated bathroom and kitchen and its own separate laundry hookups. The garage, currently divided into 4 storage rooms, presents an opportunity for conversion back into a garage as desired. Nestled on over one acre of land, this property offers privacy and serenity, backing onto vacant acreage. New septic tank installed in 2021 (id:46317)
Revel Realty Inc.
235 Simcoe Ave
Georgina, Ontario
This Beautiful Home Has Been Professionally & Thoughtfully Renovated Both Inside & Out W/Quality Finishings & Attention To Detail. Located In Keswick's North End Convenient To All Amenities Including Transit, Shopping, Schools & Medical Just Steps To Lake Simcoe & Deeded Beaches. Everything Is New Including Main Level Hrwd Flrs, Pot Lit Ceilings & New Modern Kitchen W/Quartz Counters, Tile Backsplash & Center Island. 2nd Level Features Vinyl Flring Thru-out, Lge Mirrored Dble Closets, 2nd Flr Laundry & Spacious Primary Bdrm W/5 Piece Cheater Ensuite W/New Vanity, B/I Linen Closet, Gorgeous Oversized Tiles, Custom Shower Glass Enclosure, Double Sink W/LED Mirror & Sleek Black Faucets. New Economic Remote Controlled Heat Pump A/C System W/New 200 Amp Panel. The Exterior Has Been Completely Refinished W/New Siding, Eaves Troughs, Soffits & Fascia, Shingles New Windows Thru-out & 2 New Decks, Lrg Privacy Fence.**** EXTRAS **** Premium Size Corner Lot The Property Can Easily Provide Room For Driveway Access To The Rear Yard. $100 Buys You Beach Privileges At 4 Private Community Beaches. (id:46317)
Keller Williams Realty Centres
1052 Denise Dr
Oshawa, Ontario
Spectacular 4+1 Bd Home, Many Thousands in upgrades, Close To 401, Unique Lot, Living:Rm. Stone Wall W/Surround Sound, Fireplace, Hardwood, & Lrg. Window. Kitchen: Custom Cabinets, Backsplash, Crown, Pot Lights & Granite Counters. Dining: Sliding door, Walk-Out To Deck, Gas, Line For Bbq, Huge B.Y./Beautiful Gardens. Large Drive Through Heated Garage:W/Gdo and rear garage door to access Backyard, 200 Amp panel, Space 4 Future Elect Car, Rough-in For Future Hot Tub.Garage & Deck Over Engineered 4 Future Additions.**** EXTRAS **** Spacious Basement featuring a Fam Rm W/Fireplace, Kitchenette, Office, Wet Bar Area, T.V. rough-in W/Sound System. (id:46317)
Right At Home Realty
#1105 -75 Dalhousie St
Toronto, Ontario
POTENTIAL TO BE CONVERTED TO 3 BEDROOMS! Over 900 SQF Featuring An Open Concept Layout With Separate Dining/Living Area. Beautifully Renovated Turn Key, Two Split Bedrooms, Corner Unit In A Highly Sought After Location In The Heart Of Downtown With Just Steps From Ryerson, UFT & Toronto Eaton Centre. Newly Renovated Kitchen With Quartz Countertops And Stainless Steel Appliances Offering Plenty Of Cabinets & Storage. Upgraded 4 Pc Bathroom With Quartz Countertop And Mirrored Walls. Living/Dining Area With Electric Fireplace & Juliette Balcony With Floor-To-Ceiling Windows. Each Window Comes With Two Custom Blinds, Choose Between Black-Out Or Semi Privacy! Ample Closets In Bedrooms And Two Extra Large Closets By The Bathroom That Is A Very Rare Find In Downtown Condos. Quiet Building, With Numerous Amenities For You To Enjoy Including An Exercise Room, Sauna, Billiard Room, Party Room And Roof Top BBQ. This Is The Ideal Place To Call Home! Don't Miss Out! One Parking Included**** EXTRAS **** Fireplace, White Mirror In The Bathroom, Electronic Bidet Toilet Seat With Seat Warmer. One Underground Parking. (id:46317)
Property.ca Inc.
210 Macpherson Ave
Toronto, Ontario
A contemporary Victorian gem that sits on one of Summerhill's most coveted tree-lined streets. With 10 foot ceilings on the main floor, you will find modern finishes, an open-concept living and dining room with a separate eat-in kitchen along with a powder room. A perfect family home with 3 bedrooms and a 4piece bathroom on the second floor along with a finished basement for extra living space. Spacious 1 car parking in rear. Steps to Yorkville, restaurants and retail on Yonge street, parks, top rated school, gyms and tennis clubs. Building Inspection available upon request. Move in and enjoy.**** EXTRAS **** Public open house March 23rd-24th , 2pm-4pm (id:46317)
Chestnut Park Real Estate Limited

