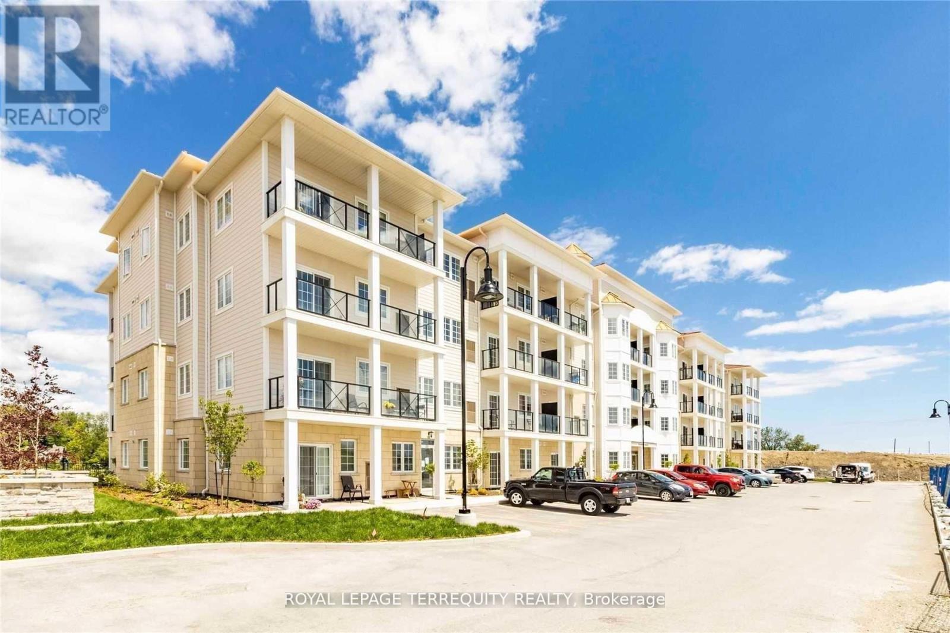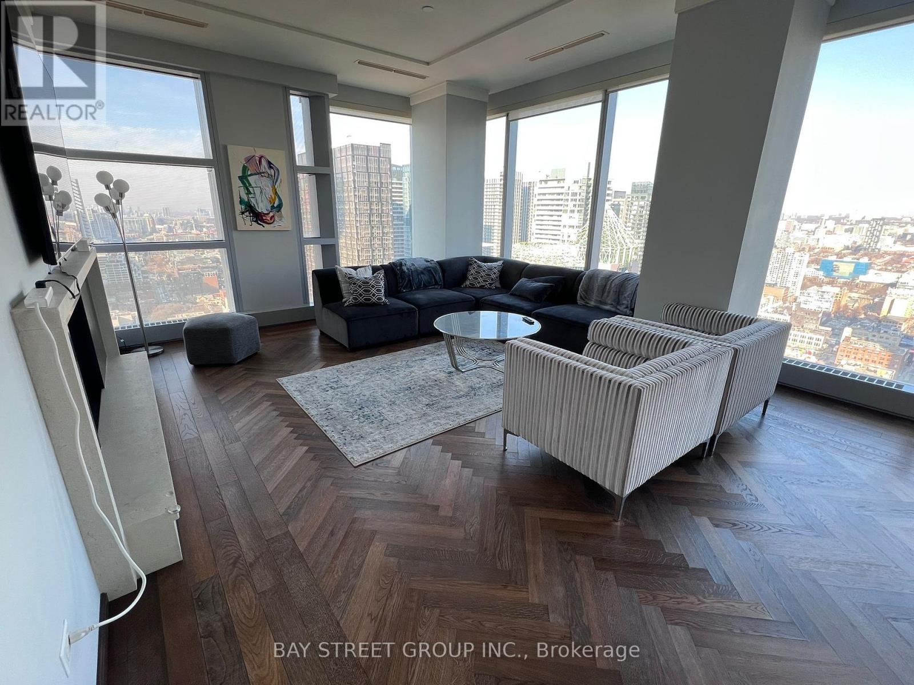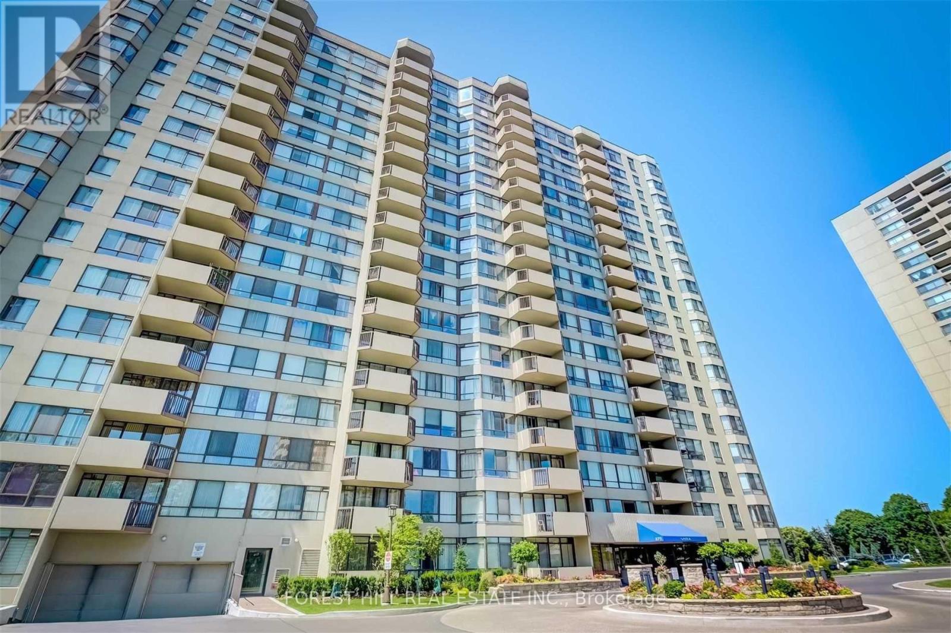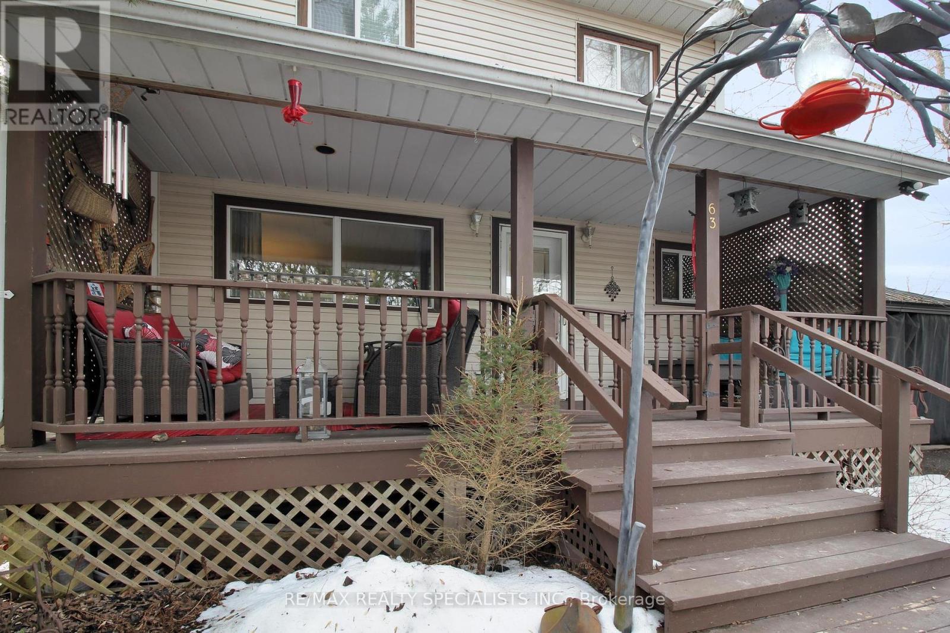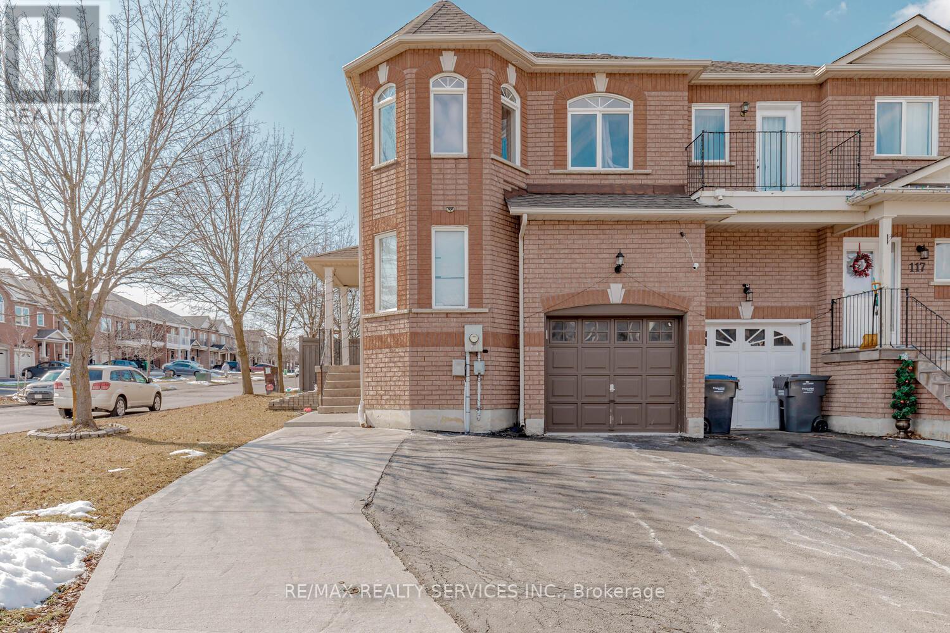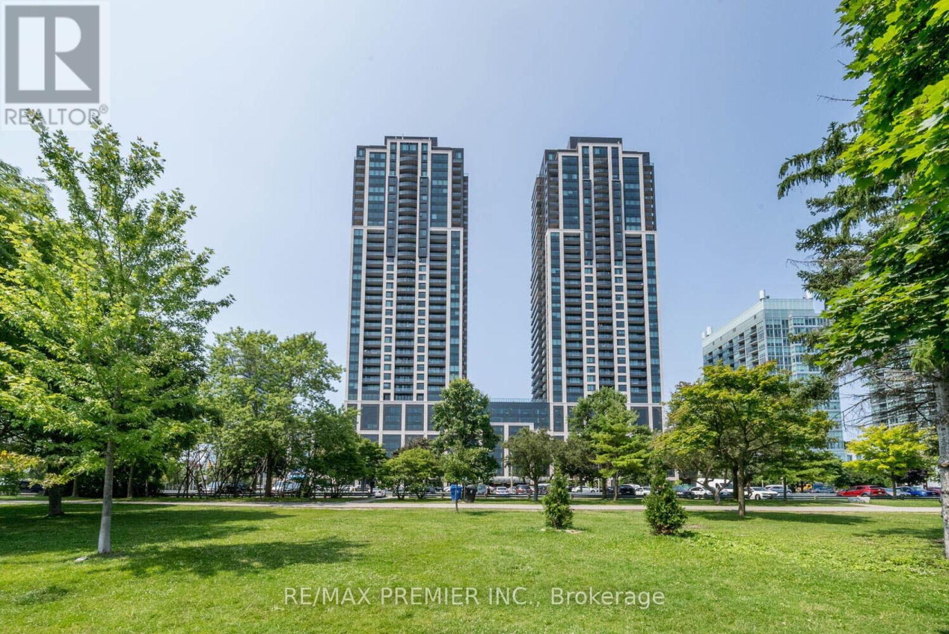#111 -70 Shipway Ave
Clarington, Ontario
Looking For The Best Life Style Out There? Then This Breath Taking Unit Is For You. Located At The Most Sought After Waterfront Community Of Port Of Newcastle. This 749 Sq. Ft. Features: 1Bdrm + Den. 2 Baths, Open Concept Sun Filled Unit With Upgraded Cabinets, Kitchen Quartz Counter Top With Breakfast Bar, Overlooking Upgraded Flooring In Combined Living & Dining Rooms W/W/O To Glass Fenced Patio With Panoramic Views Of Marina And Lake. Steps To All Amenities.**** EXTRAS **** Underground Parking. Admiral's Walk Club House Membership; Indoor Pool, Games/Billiard Rm, Gym, Library, Theater Rm, Party Rm. Visitor Parking. En Suite Laundry, S/S Fridge, Stove. Dishwasher, Washer & Dryer. (id:46317)
Royal LePage Terrequity Realty
#3601 -183 Wellington St W
Toronto, Ontario
Legendary 5-Star Luxury Living at the Ritz Carlton Private Residence. 24Hr Concierge That Caters To Your Every Need. Valet Parking, Complimentary Visitor Valet Parking, Spa, Pool, Fitness And Access To 5 Star Hotel Amenities And Ritz Garden With Outdoor Bbq. Exclusive 2 Bdrm, 2 Bathroom 1655 Sqft, Spectacular City Views On High Floor With 10Ft Floor To Ceiling Windows, Stunning Luxury Finishes, Automatic Window Coverings, Gas Fireplace, Hardwood & Marble Floors & Spa-Like 5 Pc Ensuite**** EXTRAS **** Private Elevator Access (Elevator goes right into Suite). 2 PARKING SPOTS, 1 Locker, Top-Of-The-Line Appliances: Sub Zero Built In Fridge And Wine Fridge, Wolf 5 Burner Gas Stove, Built In Oven And Microwave, Dishwasher, Washer and Dryer (id:46317)
Bay Street Group Inc.
#103 -275 Bamburgh Circ
Toronto, Ontario
Welcome to your new home! This gem is a spacious 1326 sq ft., a ground floor corner unit with a very functional layout. Tastefully renovated w/ two bedrooms, a light-filled solarium, large kitchen, neutral colours, stone accent wall in dining room, open balcony, master bedroom with walk in closet/organizers, separate laundry room and so much more. Excellent amenities w/ 24 hr gatehouse and meticulously maintained grounds. Such a great community and neighbourhood to live in! A prime location with shopping, schools, parks, transit and highways just minutes away - just move in and enjoy!**** EXTRAS **** A variety of amenities incl. exercise room, indoor/outdoor pools, guest suites, party/media room, tennis court, sauna, meeting/rec room, and visitor parking. One underground parking included. (id:46317)
Forest Hill Real Estate Inc.
63 Copperhead Rd
Caledon, Ontario
Where in the GTA could one find a detached home for just $699K? Perfect for embracing a cottage lifestyle near the city, can you envision yourself living in such lush greenery in a private and serene community. Approximately 20 minutes away from Georgetown, Brampton and just 30 minutes from Pearson Airport, this cozy 3-Bedroom Family Home welcomes you with a Charming Front Porch and a Two-Level Deck at the Rear; a Well-appointed Kitchen boasts a Centre Island; Hardwood and Ceramic Flooring grace the Main Level, while second floor features Broadloom and Laminate; The Finished Basement boasts a Cozy Natural Gas Fireplace. It is located close to the Tranquil Credit River and the Bruce Trail. This property is part of Ferndale Park Cottagers Cooperative Ltd. Financing is arranged by specific lenders. (id:46317)
RE/MAX Realty Specialists Inc.
138 Stephensbrook Circ
Whitchurch-Stouffville, Ontario
This gorgeous home sits on one of the most sought after streets in the highly coveted Whelers Mill community in Stouffville. The in demand and rarely offered bungaloft model provides a unique charm and aesthetic appeal evident as soon as you walk up to this home. With a main floor primary suite with spa like ensuite and two spacious bedrooms with en suites and a loft on the second floor this home is perfect for a family or multi-generational living. The large open kitchen is the perfect space for entraining and a butlers pantry connects it to the formal dining room at the front of the home. A large oversized sliding door walk out brings you to your landscaped backyard. The finished basement adds so much more living space and a place for the family to spread out. Attention to detail and style flow throughout the entire home. Many updates have been done to this home in recent years, all you have to do is just move right in and live! Walking distance to amenities and top rated schools.**** EXTRAS **** *See virtual tour. Upgrades list attached. (id:46317)
RE/MAX All-Stars Realty Inc.
109 Bedford Park Ave
Toronto, Ontario
Location!Location!Location! Steps away from subway, only 3 mins walk to Yonge and Lawrence station. Close to Loblaws, Yonge Street shops and restaurants. freshly paint 2024 newly renovated bathroom 2024, furnace 2022, AC 2021, upgraded wire system to the latest standard!! modern kitchen with double sinks, modern fireplace, finished basement with full bath, one and a half private garage parking. worry free and move in ready! Show and sell with confidence. (id:46317)
Homelife Landmark Realty Inc.
40 Manorwood Crt
Caledon, Ontario
Look No Further "" Corner Semi Detached, Appx 1900 Sqft with Sep Living, Dining & family room, 4+2 Bedrooms & 4 Bathrooms House In the New highly sought after area of Bolton. This Spacious home has Breakfast area with Beautiful Kitchen with extended cabinets, large island opening to the living room, overlook and access to the backyard. Foyer with 2 piece bathroom, Closet & access to the garage. Master Bedroom Comes with a 4 piece ensuite and w/i closet. 3 additional bedrooms & a full Additional bathroom on Second floor, upgraded washrooms , Front Brick House With Large Windows And Plenty Of Sunlight In The Whole House. Extended driveway that can fit 6 car parking including garage. New Shed , New Pergola, New Kitchen, New Paint, No Carpet , Ac 2021, Furnace 2021, Pot Lights. Upgraded Light Fixtures, Close to All Major Amenities, Schools, Parks, Shopping etc., Don't Miss This Gem Neighborhood.**** EXTRAS **** Central Air, Garage Door Opener & Remote, Garden Shed, Hot water Tankless Heater (Owned), Central Vac And Attachments, Portlights, Wood Deck. Big Backyard. All s/s appliances, window covering, all light fixtures, all bathroom mirrors. (id:46317)
RE/MAX Realty Services Inc.
#1817 -1926 Lake Shore Blvd W
Toronto, Ontario
1+1 Br Mirabella Luxury Condo Located in Prime Area. Excellent Location High Park Community, Lake Ontario, Public Transit, Shopping Malls, QEW/ Gardiner, Bike Trails & Walking Trails, Grocery Stores All Closeby for Ease of Access. Indoor & Outdoor Amenities Plenty. Minutes To Lakefront, Fine Dining Restaurants, Entertainment, Public Transportation And Major Highways. Location With Lake, Beach. Here You Can Enjoy An Oasis Of Nature-Inspired Amenities: Jog The Martin Goodman Trail, Bike Through High Park Or Sunnyside Boardwalk, Picnic On The Beach. One Plus Den, Den Can Be Used As A 2nd Bedroom. Upgraded Laminated Flooring And Kitchen. 24-Hr Concierge, Indoor Pool & Visitor Parking, Full Gym, Yoga, Business Centre, Party Room, Roof Top Garden & BBQ Area. Please click on Virtual Tour. Property is Virtually Staged.**** EXTRAS **** Fridge, Stove , Dishwasher, Washer, Dryer (id:46317)
RE/MAX Premier Inc.
842 Audley Rd N
Ajax, Ontario
Newer and Well Maintained Semi Detach, Freshly Painted and Cleaned, Double Door Entry, Sun drenched, Two way entry, Spacious Home. Big Great Room on Main Floor with a Fire Place. and a powder Rm. Oak Staircase, Second floor offers Spacious Family Room, Upgraded Kitchen W/Backsplash, Breakfast Area. Big Balcony Large. Primary Bed Room With 4Pc En-suite And A Walk-In Closet. Hardwood Floors Throughout The House. Upgraded Baseboards And Door Trims. Superb Location In A Family-Friendly Neighborhood, Minutes To School. Quick Access To Hwy 4**** EXTRAS **** Stainless Steel: Fridge, Stove, Dishwasher, Hood Fan. Washer & Dryer, All Existing Light Fixtures, All Window Coverings ,Garage Door Opener with Remote. (id:46317)
Cityscape Real Estate Ltd.
24 Oakwood Dr
Kawartha Lakes, Ontario
Welcome To This Wonderful 3+1 Bedroom 2 Bathroom Family Home Situated In The Lakeside Community Of Hickory Beach! Situated On A Huge Lot, With Fenced Area In The Backyard Great For Pets! This Open Concept Home, Has A Fabulous Layout For Entertaining, With Walkout To Large Deck From The Dinning Room! Ensuite Laundry From Primary Walks Through To The Main Floor Family Bath! Enjoy Your Massive Rec Room In The Basement With Huge Above Grade Windows! Walk Out From Basement, Metal Roof, Steps From Beach Access And Parkette! A Secluded Family Friendly Community Just Minutes From Downtown Fenelon Falls With Access To All Amenities!**** EXTRAS **** Fridge, Stove, Dishwasher (As Is), Washer, Dryer, 2 (TWO) Propane Fireplaces, Wall Air Condition Unit (id:46317)
Royal LePage Your Community Realty
51 Hilborn Cres
Blandford-Blenheim, Ontario
**BUILDER INCENTIVE $25,000 of Design Dollars and FREE hardwood upgrade throughout** Welcome to the enchanting community of Plattsville! Nestled within this picturesque setting, a charming bungalow awaits construction, promising occupancy by fall 2024. With 3 bedrooms and 2 bathrooms, this beauty is designed for convenient one-floor living. Step inside and be greeted by 9-foot ceilings, accentuated by extended height upper cabinets with crown molding, and beautiful quartz countertops in the kitchen. The interior is further enhanced by sleek engineered hardwood flooring and high-quality 1x2' ceramic tiles gracing the floors. Elegance abounds with modern baseboards and casings throughout the home. Externally, oversized picture windows invite abundant natural light, while premium brick, stone and siding, enhance the home's curb appeal. For those in need of additional space, the option for a third garage on larger lots is available, with the home already featuring a 20'x18'6"" garage.**** EXTRAS **** This home is to be built. Several lots and models to choose from. **Photos are of the upgraded builder model home/sales centre. Visit us Saturday and Sunday 11am-5pm or by appointment at 403 Masters Drive in Woodstock** (id:46317)
RE/MAX Escarpment Realty Inc.
2694 Truscott Dr
Mississauga, Ontario
Nestled in a quiet neighborhood, this home offers privacy and comfort with its multi level style. On the ground floor, you will find a well appointed kitchen featuring granite counter tops and ample cabinetry space, a perfect blend of simplicity and practicality. Adjacent is the living room that features a large window overlooking the front yard, for relaxing or spending time with the family. The upper level hosts the primary bedroom and a second spacious bedroom that shares a 4pc bath, and the lower level boasts 2 more spacious bedrooms sharing a 3 pc bath. This home also features a fully finished basement with gracious space and a laundry room, lots of storage and more. Close proximity to schools, parks, shopping centres and highways. Do not wait to call this place home! (id:46317)
Sam Mcdadi Real Estate Inc.
