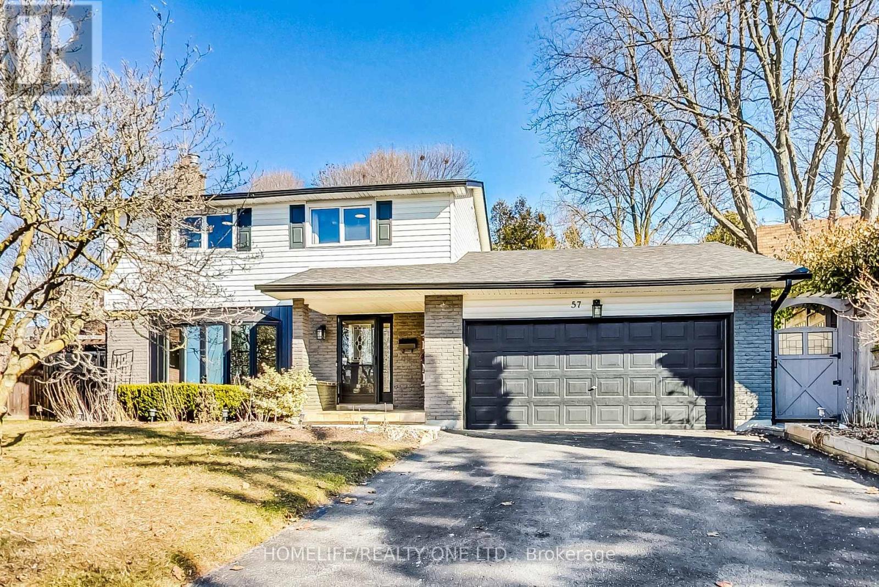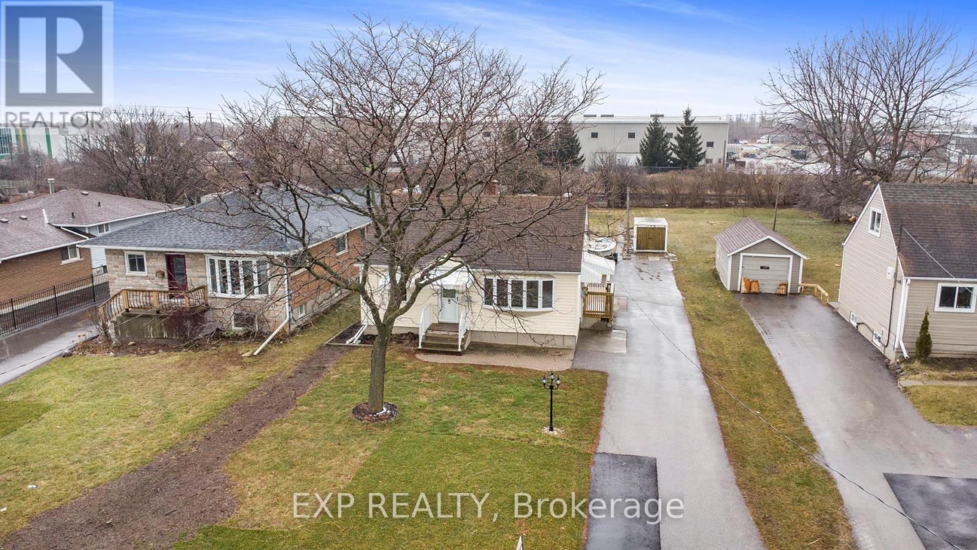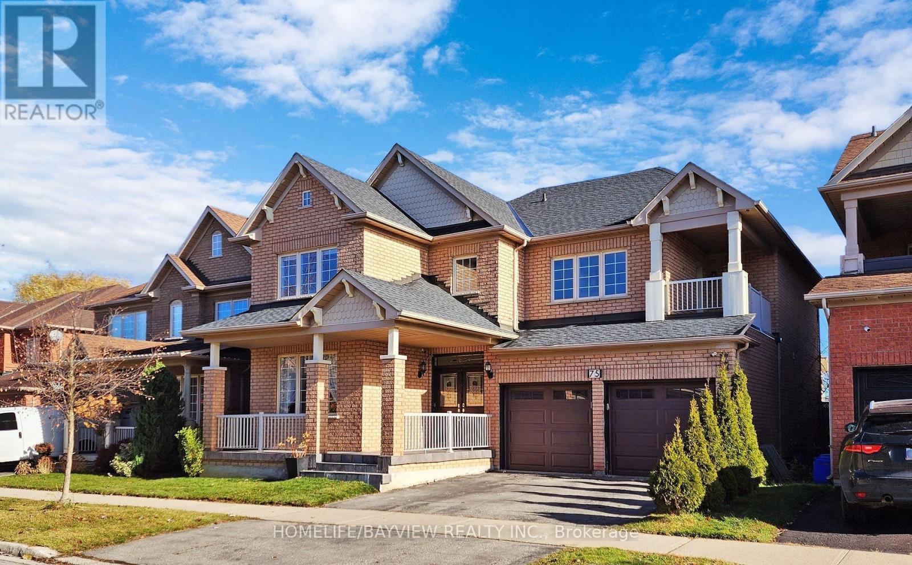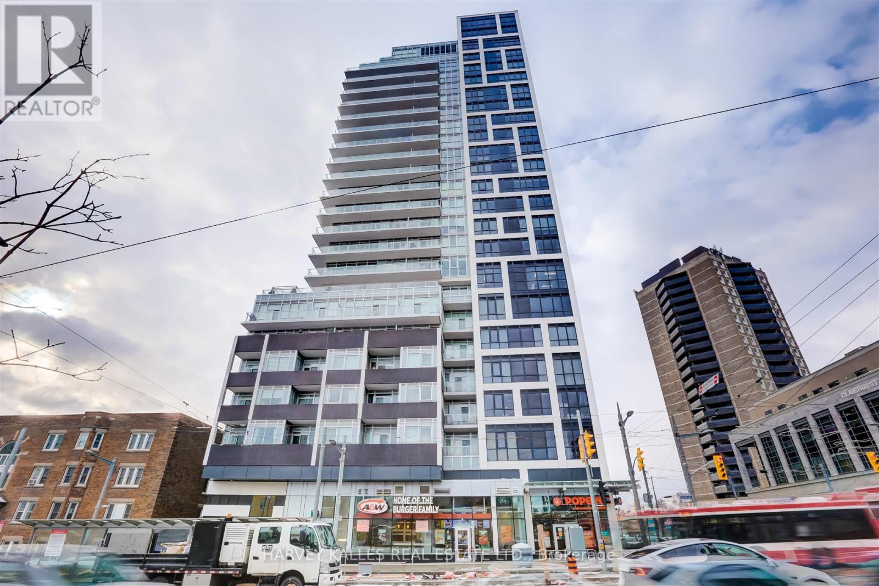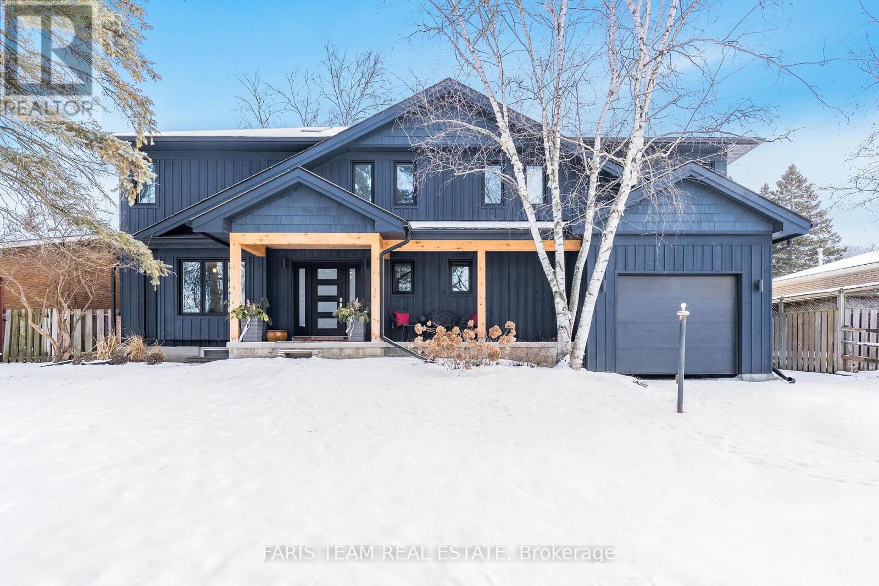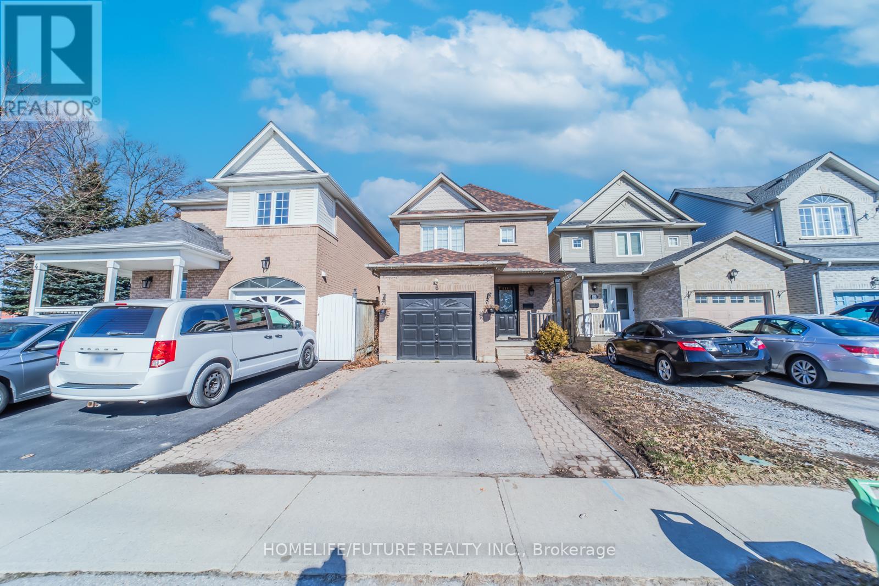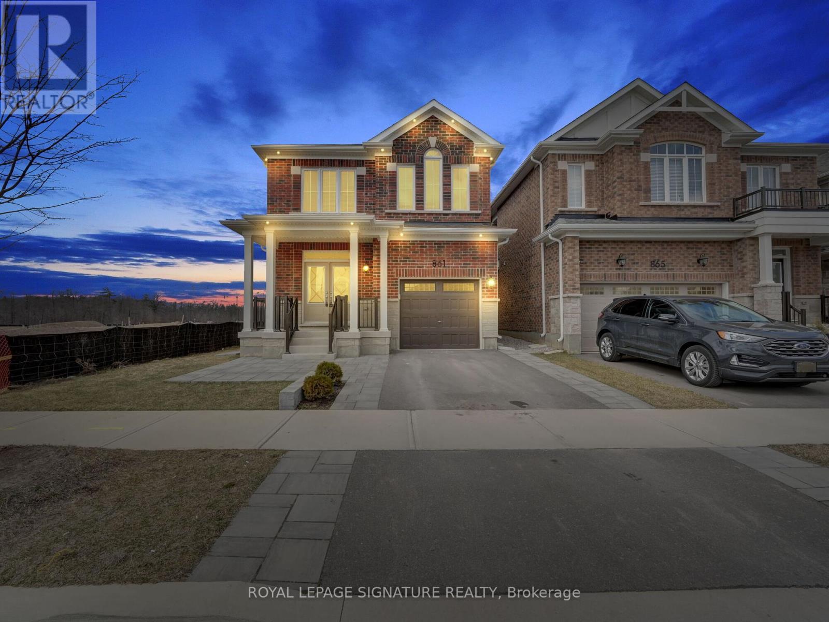314 King St E
East Gwillimbury, Ontario
Retreat From The Busy City To This Immaculate 3000+ Sqft Home In The Coveted Community Of Mount Albert. Premium Lot With Stone Walkway Leading To A Covered Front Porch, This Charming 4+1 Bedroom Home Is Perfect For Families And Includes Built-In Cabinetry, Two Luxury Kitchens With High End Appliances, Double Sided Gas Fireplace, Separate Entrance And Finished Basement. Meticulously Maintained, This Home Has 9Ft Ceilings On The Main Level And Flooded With Natural Light. Walk Out To A Fully Enclosed Terrace Overlooking Backyard Oasis, Featuring 32' X 18' Heated Salt-Water Pool, Wrap Around Deck, Hot Tub, Gazebo, And Spacious Garden Shed. Enjoy The 2 Car Garage With Direct Access From Inside The Home, Includes 240W For EV Charger. (id:46317)
Psr
33 Spragg Circ
Markham, Ontario
Located in a quiet family friendly Markham Village neighbourhood. This magnificent home has lots of room for your growing/extended family. Enter through the convenient front vestibule with room for a shoe bench or table. The large foyer leads to the open concept living/dining area with pristine parquet wood floors & crown moulding. The updated eat-in kitchen is spacious and bright with granite counters, tile backsplash & a separate counter area....perfect for a coffee station. The cozy family room walks out to the fenced yard with separate gardening space, stone patio & deck. Four bedrooms upstairs all with good size closets & large windows. Need room for an in-law or nanny suite? The finished basement has a separate entrance & features a kitchen, living area, 5th bedroom & a 3pc. bath. A spacious laundry room, cold cellar & multiple storage areas complete this level. This perfect location is close to local and GO transit & walking distance to local schools & parks. Welcome home! ** This is a linked property.** **** EXTRAS **** Updated insulation in attic ( recent) Widened driveway fits 6 vehicles. (id:46317)
Century 21 Leading Edge Realty Inc.
755 10th Line
Innisfil, Ontario
NEWLY UPDATED HOME STEPS FROM THE BEACH ON A LARGE LOT WITH IN-LAW POTENTIAL! Welcome to 755 10th Line. This property is ideally located near Innisfil Beach, less than 10 minutes from all amenities. The home features a contemporary design with rural living elements, set on a 50' x 150' lot. Inside, the 2,432-square-foot space boasts modern finishes, including a newly updated main floor with an updated kitchen featuring a spacious island. The living room offers a cozy ambiance with a linear fireplace and a walkout, while the formal dining room provides a bright meal space. Three generously sized bedrooms and a designated home office space ensure comfort and functionality. The finished lower level offers in-law potential with a separate entrance, a rec room, two bedrooms, and a bathroom. A private fenced backyard with a spacious deck and garden shed completes the property, perfect for outdoor activities and entertaining. #HomeToStay (id:46317)
RE/MAX Hallmark Peggy Hill Group Realty
4 Sandcherry Ave
Markham, Ontario
Welcome to 4 Sandcherry located in the Family Friendly Legacy Neighborhood. Beautiful 4 + 1 Bedroom Home backing onto Private Lands and situated on a Quiet Street. This Wonderful Home can accommodate a Nanny or In-law Suite in the Lower Level and features 4 Bedrooms on the Second Level. Peaceful Gardens, Electric Car Charger, Pool Table in Rec Room and Great Entertainment Space. Two 4 pc Baths and a one 2pc. Family Size Dining Room with Open Concept to the Living Room. Laundry Room on the Main Floor with access to a Meticulous Garage. Close to Schools, Rec Centre, Golf, Shopping and 407. A Great Place to Live !!**** EXTRAS **** All existing light fixtures, all appliances, all window coverings, pool table, office desk, furniture in lower level, electric car charger. (id:46317)
Royal LePage Your Community Realty
57 Springdale Cres
Oshawa, Ontario
Come see this incredible setting! Situated on a crescent in a great family neighbourhood, this well-maintained family home offers incredible space with over 2800 sqft of total living space and a useful layout featuring hardwood throughout, 5 above-grade bedrooms, updated kitchen, a double-drive with 2-car garage, and an impressively large pie-shape lot with an incredible tiered backyard providing all the privacy you would like to enjoy your deck, patio, gazebos...and hot tub! The main floor primary bedroom with ensuite offers a direct walk-out to the deck & hot tub, or could easily be converted to a main floor family since there are still 4 more bedrooms upstairs. The choice is yours. The completely renovated basement features a large rec room with gas fireplace, new spacious laundry room, another bedroom and a 3pc bathroom with those lovely heated floors.**** EXTRAS **** This great location provides easy and convenient access shopping, the 401 and the Oshawa GO Station, or walk to local transit and parks. See Virtual Tour link for more photos, 3D tour, and floor plan. (id:46317)
Homelife/realty One Ltd.
#203 -25 Strangford Lane
Toronto, Ontario
Style meets convenience on Strangford Lane in this 2 bedroom, 2 bathroom Clairlea townhouse with efficient open concept living/dining/kitchen. Features private entrance, ensuite laundry and back deck off primary bedroom. Parking included. Easy walkability to groceries and everything you need including to satisfy those late night Big Mac cravings! Bus stop outside your door with a short run to Victoria Park station. Sun. **Open House Cancelled.**** EXTRAS **** Rough in for central vac (never used) (id:46317)
Royal LePage Estate Realty
585 Veterans Rd
Oshawa, Ontario
Welcome to 585 Veterans Rd. The perfect opportunity to own this 2+1 Bed 1 Bath detached home on a huge lot. Your new home is bright with a spacious layout and beautiful hardwood floors upstairs. The basement presents a massive bedroom for your guests and a lot of potential! Then you can step outside to your very own backyard oasis with endless possibilities! Entertain as much company as you want with ample parking. Enjoy the close proximity to Public Transit, 401 Access, Shopping, Parks and much more! Make 585 Veterans Rd your ideal home!**** EXTRAS **** HWT Owned, Gas Furnace Owned (id:46317)
Exp Realty
75 Grand Oak Dr
Richmond Hill, Ontario
A Must-See Stunning Spacious 5 Bedrooms & Main Floor Office/Bedroom Detached Home In Exclusive Oak Ridges Community W/Lots Of Custom Upgrades! Beautiful Exterior With 2nd Floor Balcony, 9' Ceiling W/Very Rare Main Floor Office. Sun-Filled Home That'll Brighten Up Your Living Space With lots Of Light! Newly Renovated & Painted. About 4100+ Sqft Living Space Incl Fully Finished Basement W/Bathroom & Kitchen. Crown Moulding, Wrought iron Pickets & Stained Oak Solid Wood Stairs. Modern Hardwood Through Main And Second Floors. W/O to Deck & Interlocked Fenced Yard W/Recently Replaced Roof Shingles. Highly Convenient Neighborhood With Public Transit, Schools, Library, Community Centre, Parks & Trails, Lakes, Grocery Stores, Restaurants & Golf Clubs. Very Quiet St & Premium Lot Perfect For Your Family.**** EXTRAS **** 2 Stoves, 2 Fridges, Microwave Hood (BSMT), Dishwasher, Washer, Dryer, Elf's, Window Coverings, Cac. (id:46317)
Homelife/bayview Realty Inc.
#232 -2355 Sheppard Ave W
Toronto, Ontario
Modern New Townhouse In The City! The ""Rockford"" 3 Bedroom, 1220 Sq Ft Model Suite With Two Full Baths, Parking And Locker. Smooth Ceilings Throughout, Spacious Bedrooms With Large Windows, W/0 To Balcony, Breakfast Bar, Laminate Floors. Large Master Bedroom W/Ensuite On Lower Level. Stainless Steel Appliances.Great Location, Walking Distance to grocesseries ,restaurents and much more.Easy Access To 401, York University. One Of The Largest Units in the complex.**** EXTRAS **** S/S Stove, S/S Dishwasher, Washer/Dryer, Window Coverings. Electric Light Fixtures. Visitor Parking. (id:46317)
RE/MAX Gold Realty Inc.
#3607 -15 Lower Jarvis St
Toronto, Ontario
Welcome to Daniel's Lighthouse at Toronto Waterfront! This spacious 1BR + 1Den unit boasts a stunning view of the lake and city skyline. Enjoy 9ft ceilings, floor-to-ceiling windows in the bedroom and living area. Well-maintained with a unique style, this unit features convenient access to Loblaws and Sugar Beach. Public transport, George Brown College, Union Station, entertainment, shops, and restaurants are just steps away. The building offers fantastic amenities, including an outdoor pool, BBQ area, cabana, theater, gym, basketball court, sauna, tennis court, art studio, catering kitchen, yoga studio, party room, billiards lounge, jam studio, steam room, and more. 1 parking and 1 locker included. (id:46317)
Avion Realty Inc.
#104 -156 Kingston Rd
Toronto, Ontario
Welcome to our stunning one bedroom apartment located North of Dundas Street East, on the West side of Kingston Rd in the highly sought-after Beaches neighbourhood of Toronto. This recently renovated unit offers a perfect blend of modern elegance and comfort. One of the highlights of this suite is a private balcony. Additional amenities include: 24 hr. on site staff; Storage lockers; Security cameras; Intercom entry system; Surface parking and Laundry facilities on premises.Close to the stunning sandy beaches and scenic boardwalk to the charming tree-lined streets and beautiful parks.One of the defining features of this area is the Kew-Balmy Beach, a gorgeous stretch of sand that offers a panoramic view of Lake Ontario. Steps away from Queens St East, the neighbourhood's main commercial throughout where you will find mix of independent shops, art galleries, trendy boutiques and a wide verity of restaurants with excellent public transportation.**** EXTRAS **** Stove And Fridge. Outdoor Parking Extra $85/Month. (id:46317)
Homelife Eagle Realty Inc.
#1905 -501 St Clair Ave W
Toronto, Ontario
Welcome To Rise! This Prestigious, Sun-Drenched 2 Bd, 2 Bth Suite Features 9' Ceilings With Sweeping Unobstructed South & East Views Through Floor-To-Ceiling Windows & Wrap-Around Balcony W/ Gas BBQ Connection. Gourmet European Kitchen With Gas Stove, Quartz Countertops & Custom Backsplash Boasts Upgraded Cabinetry, Kitchen Island With Extra Storage And 6 Door Pantry! Rare 2 Parking Plus Locker & All Closets Have Custom Built-Ins. Amazing Location Just Steps From Subway Station, Trendy Restaurants, Parks, 2Nature Trails, Schools, Arts Centre, LCBO & Grocery. Mere Mins To Affluent Casa Loma & Forest Hill Village. Amenities Include A Comfortable Library, Media Room, Gym, Yoga Room, Billiards Room, Party Room, DiningRoom, 7th Floor Patio Space With Additional Bbq's And Sauna... But The Infinity Pool With The Most Spectacular View South Steals The Show!**** EXTRAS **** 2 Parking Units, 1 Locker, Fridge, Gas Stove, Microwave, Hood Fan, Dishwasher, Washer/Dryer, Natural Gas Bbq Line On Balcony, Tv Wall Bracket, All Elf's, Remote Control Blinds In Bedrooms (id:46317)
Harvey Kalles Real Estate Ltd.
#1501 -9 Valhalla Inn Rd
Toronto, Ontario
Contemporary Development with first class amenities and ideal location for downtown commute or convenient major highway access.Walk to grocery shopping, School, park & transit. Ample visitor parking underground.Extras: Stainless Steel Fridge, stove, dishwasher, micro hood fan combo.Washer & dryer ensuite. (id:46317)
Best District Realty Limited
2 Aspenview Ave
Caledon, Ontario
Gorgeous double garage with private driveway corner lot with 4 Bed rooms 4 Washrooms 9 ft ceiling on main floor .1894 square feet of living space (Mpac) PLUS basement .Tastefully and newly built finished Basement With a potential of Extra Income or Excellent for extended family. House Is Extremely clean, very well maintained with beautiful layout ,Big windows with Zebra blinds and shining with Lots Of Natural Light and Positive Vibes. Stainless Steel Fridge, Stove And Dishwasher. Pantry And Closet In the Basement. Quartz Counter Tops In The Open Concept Huge Kitchen on Main Floor And Quartz Counters In The Basement. Kitchen has built In breakfast area, Undermounted kitchen sink , Overlooking To The living area that helps to take care of young children while working in kitchen. Big Porch .Walkway Is Interlocked. Very well maintained grass. (id:46317)
Homelife/miracle Realty Ltd
#202 -50 Mill St N
Port Hope, Ontario
Sought after River's Edge Condos nestled along the Ganaraska River and just minutes away from Historic Downtown Port Hope. Enjoy this spacious 1122 sq.ft. 2 split bedroom model, 2 full baths, 1 underground parking spot and locker included. Highly desirable open concept Kitchen with Granite Counters & Breakfast Bar. Bright living/dining areas with walk-out to balcony. The spacious primary bedroom offers a 4 piece ensuite bath with separate tub and shower & 2 Closets. The second bedroom is also spacious. Mostly freshly painted and new flush mount ceiling lights. High Walk Score of 88 being so close to Historic Downtown complete with Great Restaurants, Bars & Cafes, Shops, Capitol Theatre, Library, Pharmasave, Port Hope Golf & Country Club. Short drive to 401.**** EXTRAS **** Fabulous low rise boutique condo nestled by the river in downtown Port Hope. The underground parking is heated! The parking spot is located close to the EXIT ramp and elevators. (id:46317)
RE/MAX Rouge River Realty Ltd.
19 George St
Innisfil, Ontario
Top 5 Reasons You Will Love This Home: 1) Custom rebuilt 5-bedroom home (2019) resting on a private 60-foot-wide lot boasting a grand front porch and an elegant cathedral entryway with expansive skylights, and an oversized 33'2"" x 13'3"" garage 2) Stunning kitchen showcasing a large peninsula and quartz countertops with a waterfall edge 3) Beautifully crafted upper level highlighted by a primary bedroom with a walk-in closet and an ensuite bathroom with a soaker tub and a jetted walk-in shower, and the other upper bedrooms offering ensuite access 4) Peace of mind offered by a separate entrance leading to an in-law suite, complete with a 3-piece bathroom, a bedroom, and a kitchen 5) Enjoy outdoor living with the nearby Trans Canada Trail, tailored for snowmobiles, walking, and cycling, and easy commuter access, just minutes from Highway400, Tanger Outlet Mall, dining options, and local shopping opportunities. 3,534 fn.sq.ft. Age 56. Visit our website for more detailed information. (id:46317)
Faris Team Real Estate
189 Vanilla Tr
Thorold, Ontario
This stunning detached 1878 sqft. home is nestled on a premium lot, backing onto lush green space. Step into luxury through the double door entry, greeted by foyer with ample natural light. This thoughtfully designed residence boasts 3 bedrooms and 2.5 bathrooms. The kitchen is equipped with sleek finishes, combined eat-in area with ceramic flooring, and ample storage space. Experience the elegance of bright ceramic tiles contrasted with dark hardwood flooring throughout the main floor, complemented by a matching stained staircase adorned with iron pickets, adding a touch of sophistication to the home's aesthetic. Upstairs, features a primary bedroom completed with a luxurious 5pc ensuite bathroom and a spacious walk-in closet. Convenience meets functionality with the laundry conveniently located on the second floor. (id:46317)
RE/MAX Royal Properties Realty
#128 -9800 Mclaughlin Rd
Brampton, Ontario
Beautiful Well Kept Townhouse, Backing Onto Ravine. Open Concept Layout On Main Level, Laminate Flooring With Gas Fireplace In Living Area. Lots Of Natural Light. Huge Family Room, Quartz Counter Tops. Inside Entry From Garage. 3 Spacious Bedrooms, Master Bedroom With 3pc Ensuite Bath, Close To Schools, Shopping, Public Transit. (id:46317)
RE/MAX Gold Realty Inc.
#512 -155 Legion Rd N
Toronto, Ontario
This Stylish Two Bedroom Two Storey Loft Style Condo Could Be Yours! Unique Blend Of Contemporary Design W/ Urban Convenience. Step Inside And Be Greeted By Soaring Ceilings And Expansive Windows That Fill The Space With Natural Light, Creating An Airy And Inviting Atmosphere. Open-Concept Main-Floor Living Area Is Perfect For Both Relaxing Nights In As Well As Entertaining Friends & Family W/ Ample Room For Comfortable Seating And Dining. Venture Upstairs To Your Bedroom Retreats, Each Offering Privacy And Tranquility. Large Tandem Parking Space With More Than Enough Room For Two Vehicles!**** EXTRAS **** Ideally Located Steps To The Upcoming Grand Ave Park 12 Acre Park Development! Walking Distance To The Lake, Mimico Go, Mimico Village W/ San Remo Bakery, Revolver Pizza, Jimmys Coffee & So Much More! (id:46317)
Keller Williams Referred Urban Realty
14 Polar Bear Pl
Brampton, Ontario
Welcome Home! This Stunning Well Maintained 3+1 Bedroom 4-Bath Freehold Townhouse, Nestled In The Sought-After Sandringham Neighborhood Boasts Hardwood Floors On Main Level & A Functional Layout! The Spacious Kitchen Features A Breakfast Area & A Large Window. Walk Out To The Patio From The Spacious Living- Dining Area. The Well Maintained Backyard With A Garden Shed Is Ideal For Your Summer BBQs. The Oak Stairs Leads to 3 Spacious Bedrooms. The Primary Bedroom Features A Walk In Closet & A 4 Pc Ensuite. The Finished Basement Offers Additional Recreational Space, A Bedroom & A 3 PC Washroom That Can Be Easily Converted To An In-Law Suite. Freshly Painted Main floor, New Pot lights & Light Fixtures, Extended Driveway. Close To Schools, Shopping, Transit, Parks & Trails.**** EXTRAS **** Garden Shed. (id:46317)
RE/MAX Realty Services Inc.
6 Wellington Ave
Oshawa, Ontario
Wonderful Opportunity To Own This 3 Bed, Detached Home In A Desirable Community Near The Lake, Schools, And Parks! Entertain In This Open Concept Floor Plan Offering Breakfast Bar, Walk Out To Deck & Fully Fenced Yard, Gas Fireplace, Laminate Flooring, Finished Basement With 2 Pc Bath, Primary Bedroom Retreat With Semi Ensuite & Huge Walk-In Closet. Close To Public Transit, 401 Access, Shopping & More! Make This House Your Home! (id:46317)
Homelife/future Realty Inc.
#614 -220 Missinnihe Way
Mississauga, Ontario
Live at Port Credit's most exciting new waterfront destination community in this spacious one bedroom + den with two baths located in Brightwater II. The interior living space is 631 square feet featuring a modern kitchen with a centre island and high-end appliances. The open concept layout provides a versatile den that would be perfect for a home office that could double as a guest room. High end motorized custom blinds have been installed for ease of use and privacy and the unit includes a parking spot as well as a locker for additional storage. Everything is just steps away including groceries, coffee, entertainment, restaurants, and a free community shuttle to Port Credit GO station. Enjoy walks by the lake and discover a lifestyle of luxury and convenience.**** EXTRAS **** Amenities will include 24hr concierge, large parcel storage, entertainment lounges/party rooms, gym, yoga & meditation spaces, outdoor dining & BBQs, rooftop terrace/sun deck, co-working space, pet spa, bike storage and ground level retail (id:46317)
Royal LePage Real Estate Services Ltd.
#bsmt -861 Tea Landing
Milton, Ontario
Be the first to live in this brand-new 2-bedroom basement apartment in Milton, boasting a private entrance and brand-new appliances for your convenience. The apartment features a fully equipped kitchen that opens into a cozy family area, making it perfect for both relaxation and entertaining. Each bedroom offers comfort and ample storage. Enjoy the luxury of in-suite laundry with new machines. This modern, never-lived-in unit is located in a vibrant community close to all amenities, offering you a fresh start in a prime location. Experience the best in comfort and modern living.**** EXTRAS **** Discover 861 Tea Landing in Milton's Cobban area: A blend of modern living and community warmth. Enjoy easy access to amenities, highways, and natural beauty. A perfect place for a vibrant, convenient lifestyle. (id:46317)
Royal LePage Signature Realty
#4709 -108 Peter St
Toronto, Ontario
Breathtaking View of this Modern Jr 1 Bedroom unit in one of the desirable locations in the heart of downtown Toronto's Entertainment District. 100/100 Walk Score and Transit Score with Great Layout and Great Location with Easy Access to TTC, Restaurants, Shops, Fashion and Financial District, Schools and much more. With Limitless amenities including 24 hours concierge, Gym, Outdoor Lounge, Business Centre, Infra-Red Sauna & Treatment Rooms, Games & Party Room and More. ## New Bedroom Sliding doors BTW the bedroom and the living room are going to be installed soon##**** EXTRAS **** Brand New Appliances including Fridge, Stove, Dishwasher, Microwave, Washer & Dryer, and Range Hood And PLUS TWO LOCKERS. Tenant Home Insurance is a must. No Smokers & No Pets please. $300 Refundable Key Deposit required. (id:46317)
Homelife Landmark Realty Inc.




