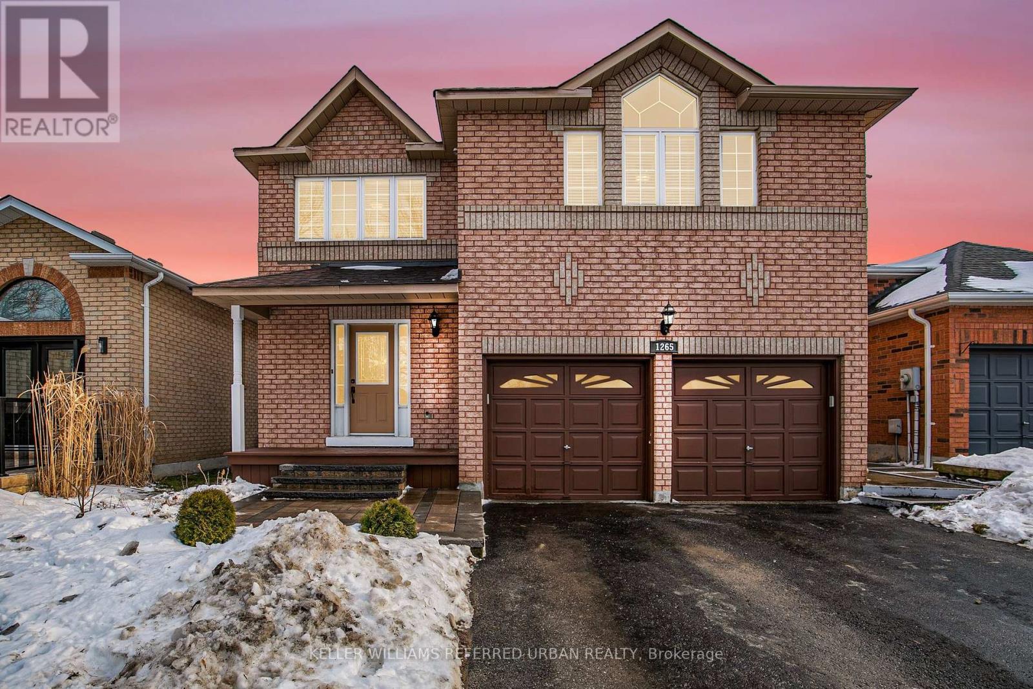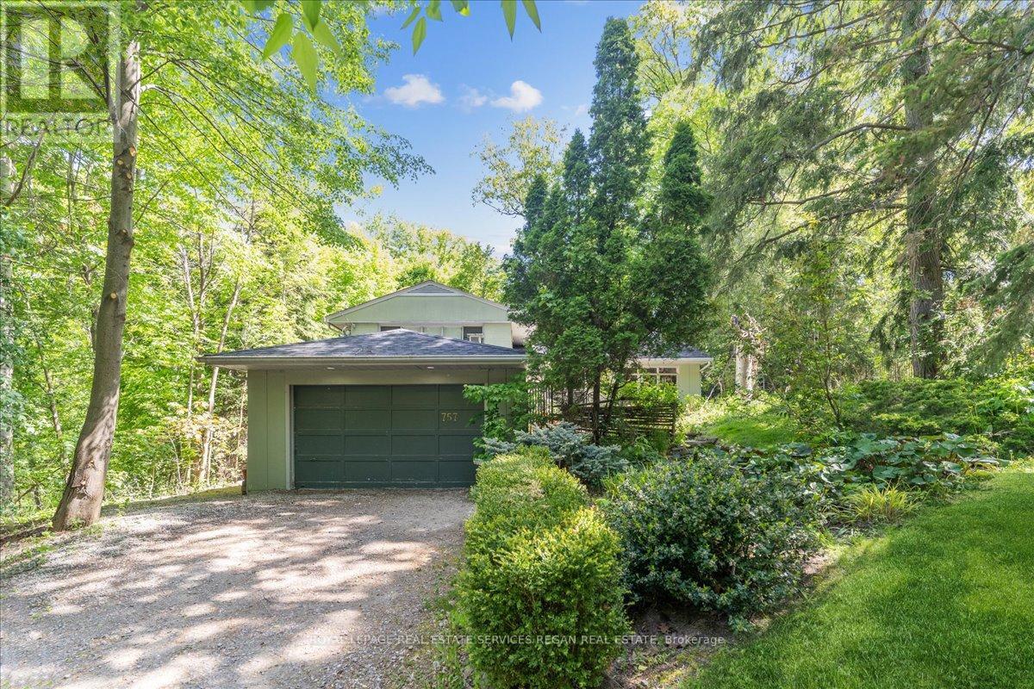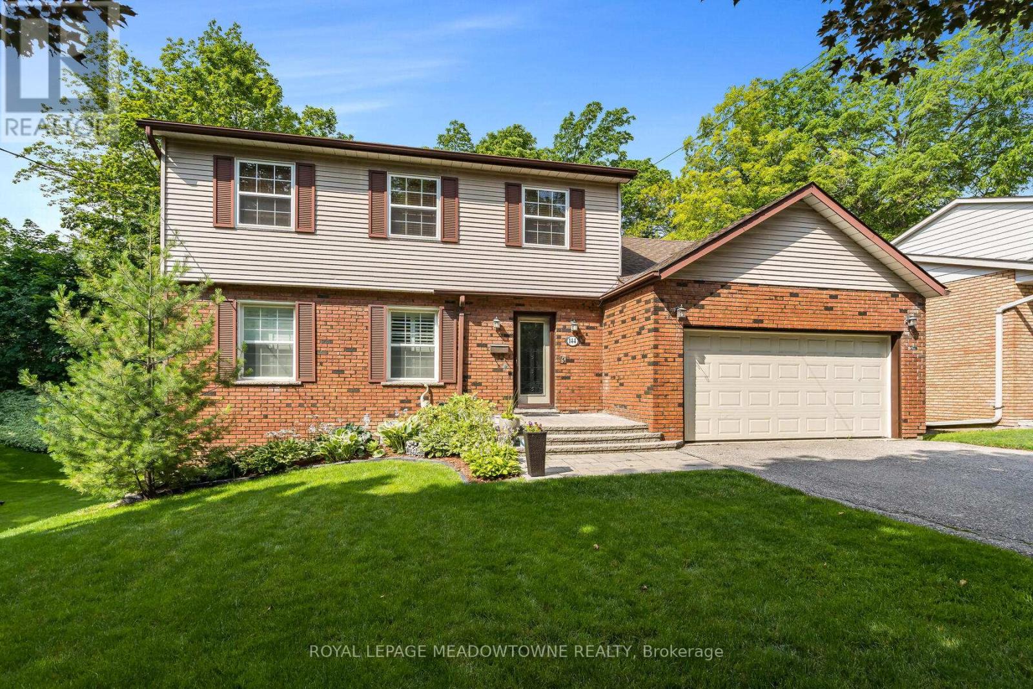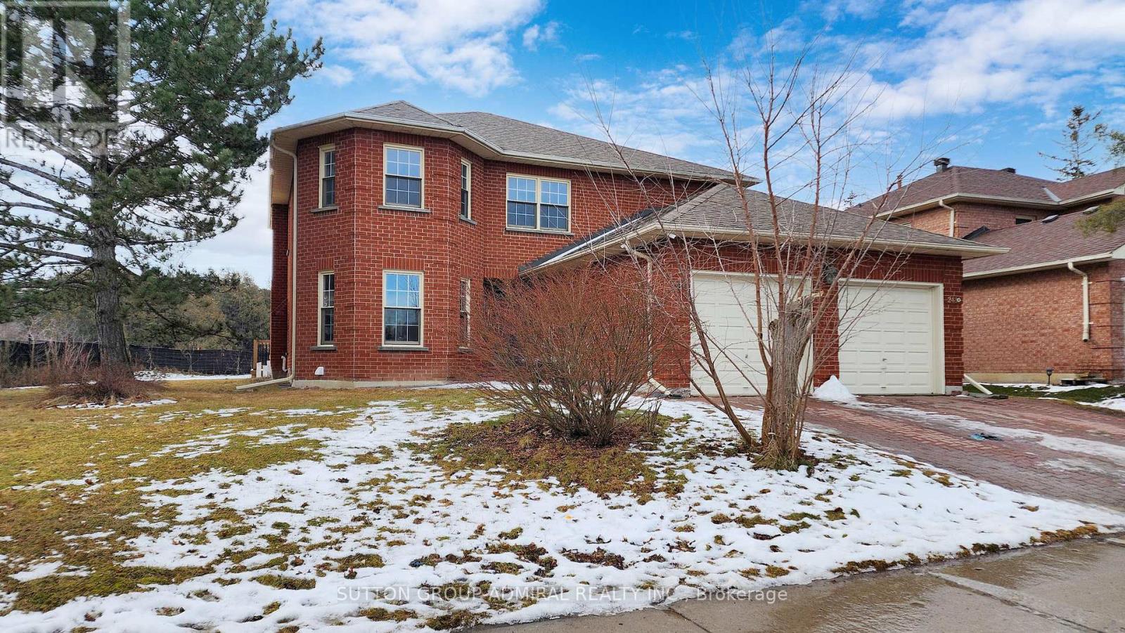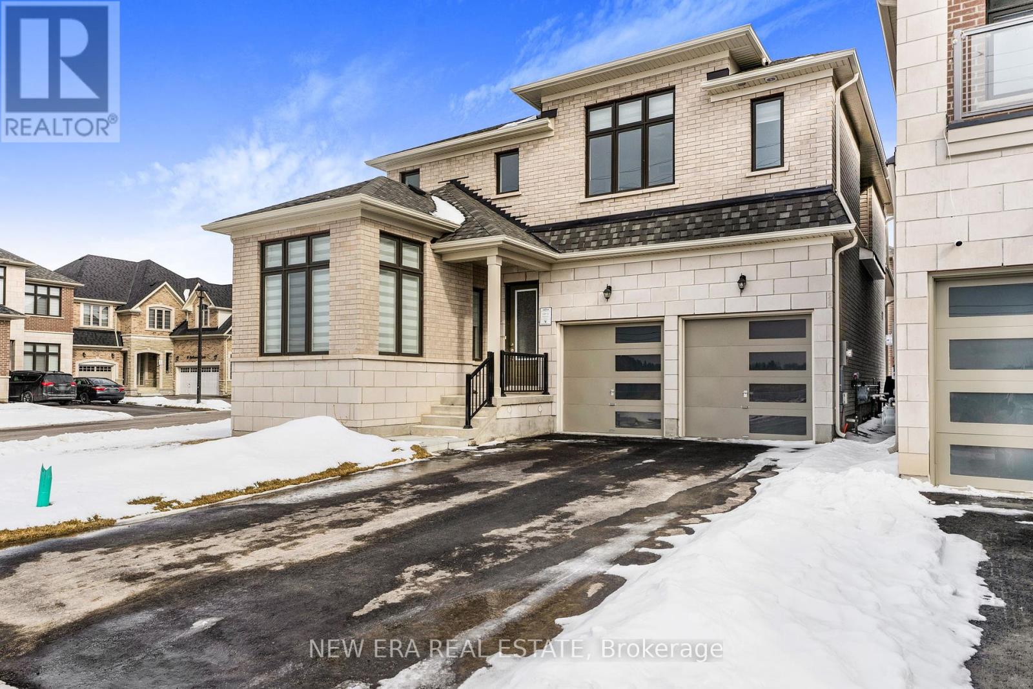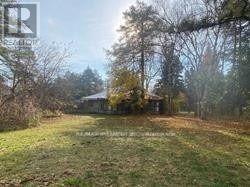5375 Mcleod St
Lincoln, Ontario
Country Log Cabin on the Beamsville Bench! If you are looking to escape into wine country you have found home. Family size home with 3 bedrooms, 2 bathrooms and a fully finished basement with games room and built in bar, tons of hardwood floors. Great shed in the back could be a perfect little bunky all while overlooking the rear yard with mature trees little stream! Large Driveway space with detached garage for the cars and workshop area with wood stove.**** EXTRAS **** Updated windows, Furnace 2016, back railing and back shingles 2023,Cistern 3000 Gallons, Septic Inspection completed by Amerispec May 2nd 2023, The Cistern will be cleaned and refilled, prior to closing. (id:46317)
RE/MAX Escarpment Realty Inc.
80 Magdalene Cres
Brampton, Ontario
Gorgeous And Spacious 2-Storey End Unit Townhome. Great Open Concept Layout.NO CARPET Through Out the house! Basement Entrance From The Back And From The Garage Offers Lots Of Potential! Great Family Oriented Neighborhood. Perfect Opportunity For Investor's And End Users! Excellent Location Just Minutes To 410, Trinity Common, Transit, Hospital, Groceries.**** EXTRAS **** Existing Fridge, Stove, Dishwasher, Washer & Dryer, Window Coverings, Electrical Light Fixtures. $89.00 Monthly POTL Road Maintenance Fee. (id:46317)
Homelife/miracle Realty Ltd
380 Robert Parkinson Dr
Brampton, Ontario
You Must See This Gem ! Welcome To your Dream Home in the Desired Upper Mount Pleasant Neighbourhood! This Luxurious Home Offers Fully Functional Layout With More than $150K Spent on Upgrades. 5 Spacious Bedrooms With 3 Full Bathrooms on 2nd Level. The Home Boasts Balcony with Beautiful Views & Laundry Room on 2nd Floor. Gourmet Kitchen W Centre Island & Top-Notch Appliances, Top of the Line Granite Counter Top, Upgraded Porcelain Tiles in Foyer & Kitchen,Upgraded Hardwood Flooring & Taller Kitchen Cabinets W Crown Mouldings. Separate Living and Family Rooms W the Family Room boasting a Stone Cast Fireplace.Master Bedroom With 10Ft Coffered Ceiling, Accompanied by a 5 Piece Spa Bathroom, and a Large Walk - In Closet for His & Her.Separate Side Entrance by the Builder. 4 Bedrooms Comes With Attached Bathrooms. Quality Finishes such as the Oak Staircase, 9 FT Ceiling on Main & 2nd Floor which adds to the Home's Aesthetic Appeal. Must-see For those in Pursuit of a Remarkable Family Home.**** EXTRAS **** Extras **** Stainless Steel Appliances, Window Coverings, Garage Door Opener, 200 AMP Electrical Service .Upgraded Porcelain Tiles, Upgraded Granite Counter, Fireplace. 5 Mins To Mount Pleasant GO Station, Transit And Nearby Highways. (id:46317)
Royal LePage Credit Valley Real Estate
1265 Forest St
Innisfil, Ontario
Beautifully maintained All Brick 2 Storey Home Backing onto Green-space is a perfect setting to enjoy the privacy & tranquility of your growing family. Open concept Main Floor offers an intimate setting with a warm dining area, Living room with fireplace and built-ins. Family-size kitchen with Ss Appliances, Granite counter tops, Breakfast Bar area & W/O to a 2 Tier Deck Overlooking Forested area. Spacious bedrooms with ample natural light. Primary Bedroom with Cathedral ceiling & 4Pc Ensuite. Fully Finished Basement with 2Pc Powder Rm & Large Rec Room Offers a walk/out to an Interlocked patio and grassed area to play. Fully fenced backyard with Gate. Mins drive to schools, parks, shopping & amenities. Under 10min to Innisfil Beach Park. 20Min to HWY 400.**** EXTRAS **** Brand new eavestroughs and downspouts & Carpet in Rec Room. Main and 2nd Floors have been freshly painted. (id:46317)
Keller Williams Referred Urban Realty
757 Meadow Wood Rd
Mississauga, Ontario
Nestled among the towering trees in Mississauga's sought after Rattray Marsh neighbourhood. 757 Meadow Wood Rd is an expansive lot measuring 102x146 feet offering the opportunity to build your dream home or renovate the existing one. This 2 +1 bedroom side split offers endless possibilities. This well maintained property could be rebuilt or renovated, it offers a large main floor living area and large windows throughout. Spacious living room with heated tile floors and gas fireplace. Cozy family room offers the perfect place to unwind with large windows and a secondary gas fireplace. Large primary bedroom and updated main bathroom. Lush greenery and trees fill this property creating the perfect private oasis from every angle. Rattray Marsh is known for extensive waterfront walking trails, steps to the Lake, close to shopping and 5 mins to the GO station. Don't miss this exceptional opportunity to own a substantial lot in highly coveted South Mississauga.**** EXTRAS **** Taxes Approximate (id:46317)
Royal LePage Real Estate Services Regan Real Estate
#502 -32 Forest Manor Rd
Toronto, Ontario
Two Bedrooms Corner Suite with Unobstructed Open Balcony North-West View. Two Full Baths. 9' Ceiling, Functional Layout. Windows Floor To Ceiling, Steps To Subway Station, Fairview Mall, Ttc Terminal. Minutes To Hwy 401 & 404, Schools, Parks, Shopping, Direct Access To Grocery Freshco From Underground Parking.**** EXTRAS **** Include: S/S Fridge, Stove, Range Hood, B/I Dishwasher, Stacked Washer & Dryer, Elfs & Window Coverings. Including One Parking. Tenant Pays All Utilities & Tenant Insurance. (id:46317)
Dream Home Realty Inc.
35 Louvre Circ
Brampton, Ontario
(WOW) absolute show stopper! 3424 sf feet (as per MPAC) 64 feet wide lot***3 car tandem garage** in prestigious chateaus of Castlemore ! 2 proff newly finished basementsStamped Concrete In Driveway & Backyard. Outdoor Bbq Kitchen/Covered Patio/Big Shed/Wrought Iron Fencing In Backyard. Freshly Painted, Hardwood Thru Out, Granite Countertops With Ceramic Backsplash In Kitchen, Family Room With Customized Wall Unit. Balcony On The 2nd Level. house just have too much to offer book your showings today and see it your self**** EXTRAS **** all existing appliances , elf, proff gazebo and garden shed in back , outdoor kitchen , cac (id:46317)
RE/MAX Realty Services Inc.
144 Main St S
Halton Hills, Ontario
A charming 2 story home nestled in the park area. Offering convenient walking distance to the downtown and park area this meticulously maintained property boasts an array of features that make it an ideal place to call home. This two story 3 bedroom 3 1/2 bath offers spacious and comfortable living. The main floor showcases beautiful hardwood floors. Large kitchen featuring granite countertops and s/s appliances. Spacious family and living rooms both with gas fireplace. Living room features walkout to deck in backyard. Spacious sized bedrooms on second floor. Finished basement with walkout offers many possibilities for a new home owner, such as a cozy rec room, office or an in-law suite. Walking distance to shops, restaurants, park, fairgrounds, schools and much more.**** EXTRAS **** Roof 2016, Windows 2017, A/C 2008, Furnace 2022, Washer & Dryer 2018 (id:46317)
Royal LePage Meadowtowne Realty
243 Murray Dr
Aurora, Ontario
Rarely offered 91 ft Frontage, Fully remodeled large Exec 4 Bdrm Home with 3 bed, 2 bath sep. LEGAL income basement apart. with side entr. Located in Prestigious Aurora Highlands! Engineer Hwd Floor Thru/O, A dream Timber framed sunroom! New Kitchen with Quartz counter top, back splash and breakfast bar, huge Living/Dining combined with a bay window overlooking deck & WB Fireplace. Over 50 Pot lights Thru/O, Brkfst Area & W/O To SunRm! Main Flr Laundry. Spacious Master bed. W/ W/I Closet, 4 Pc Ensuite & Sep. Office O/L'ing Ravine! An in law suit Bsmt in the main house. Great home for investment or growing family. Walking distance to Yonge street with all amenities of life! Walking trail and ravine development A High Ranking Schools and many more .. 2d basement was built last year by permit ,a legal apartment, a must see!**** EXTRAS **** A huge private and government under going project ""Aurora Highland Gate Redevelopment"" is going to make a world class community.. park ..upgrading the neighborhood and it's in the last phases for more info please refer to Aurora.ca (id:46317)
Sutton Group-Admiral Realty Inc.
7 Ballanview Crt
Whitchurch-Stouffville, Ontario
Elegance and comfort define this meticulously-designed home, boasting 4 bedrooms, 4 baths, and a coveted corner lot. The contemporary architectural layout exudes warmth and refinement. Every feature, from the quartz counters to the upgraded 8 sliding doors and marble shower, showcases craftsmanship. Situated in Ballantrae near Stouffville & Aurora, this residence offers seamless access to amenities & schools, simplifying daily routines. Enjoy the charm and welcoming ambiance, a perfect sanctuary. Additionally, the basement presents an opportunity for your creative vision, while the spacious backyard offers a serene space for relaxation. Moreover, revel in the premium upgrades such as 10' high ceilings on the main flr, 9' high ceilings on the 2nd flr, imported ceramic tile flooring, and a stunning oak staircase with a natural finish. The beautiful open foyer soaring approximately 19 ft completes the allure of this remarkable home. (id:46317)
New Era Real Estate
52 Proctor Ave
Markham, Ontario
Excellent Opportunity On A Beautiful Extra Large Premium Building Lot Approximately .95 Of An Acre. Existing 3 Bdrm Bungalow W/ Den And Solarium. Kitchen Cabinets & Some Flooring Installation To Be Completed. B/Yard Detached Workshop W/ High Ceilings Prime Location Surrounded By Luxury Custom Built Homes! Close To Henderson/Yorkhill/ Woodland Elem. Schools & Thornhill Secondary! Buyers To Verify All Relevant Development Information And Any Right-Of-Way, Restrictive Covenant, And Easement That May Be Registered On the Property.**** EXTRAS **** Property Being Sold In ""As Is"" And ""Where Is"" Condition. Roof, Furnace, AC, HWT (Owned), Windows & Electrical Syst. All Done In 2010. Sub Pump And Waterproofing in 2012. (id:46317)
RE/MAX Premier Inc.
359 Silk Twist Dr
East Gwillimbury, Ontario
Beautiful Upgraded 2547 Sqft 3 Year Old Semi-Detached In Holland Landing Featuring Upgraded Kitchen Cabinets & Countertops, 24x24 Porcelain Floors, Upgraded Ceilings Throughout, Scattered Pot Lights, Smooth Upgraded Doors, Main Floor Den, 3 Full Bathrooms On 2nd Floor, Close To All Amenities. *Pictures are from when the house was empty***** EXTRAS **** Fridge, Stove, B/i Dishwasher, Washer & Dryer Second Floor, All Existing Window Covrings, Light Fixtures, Water Softener, and Fenced Lot. (id:46317)
Royal LePage Maximum Realty



