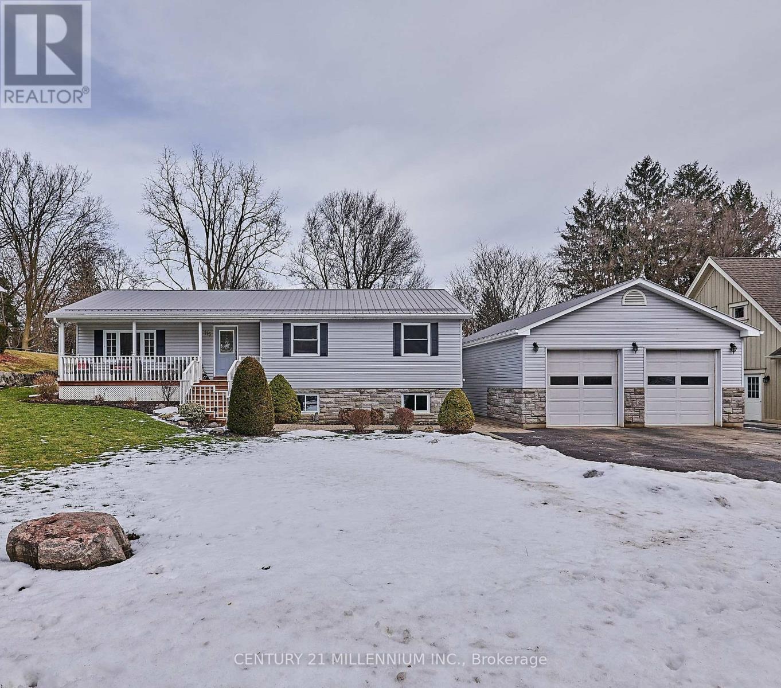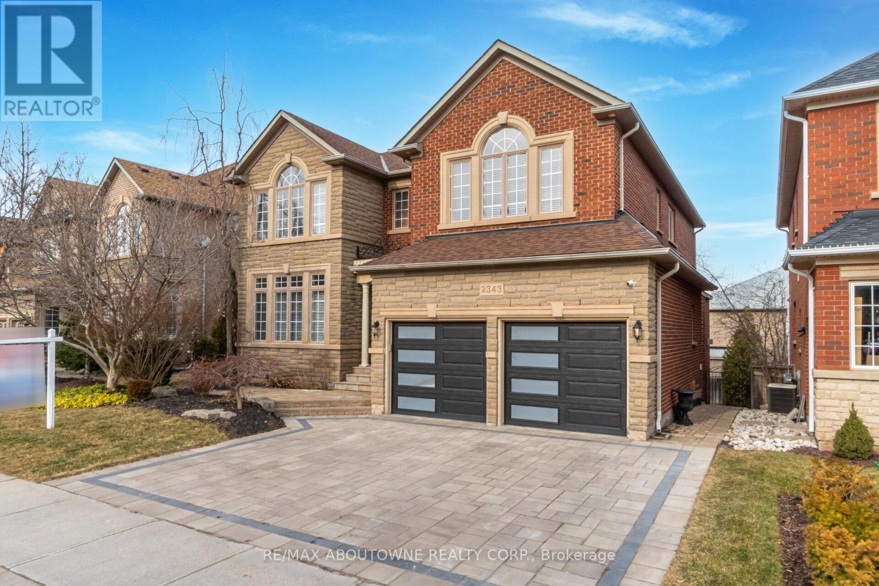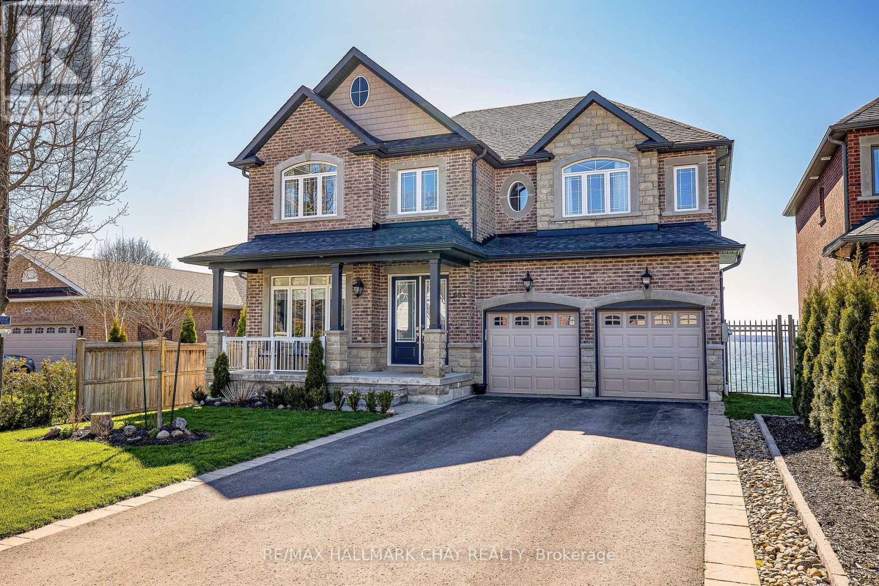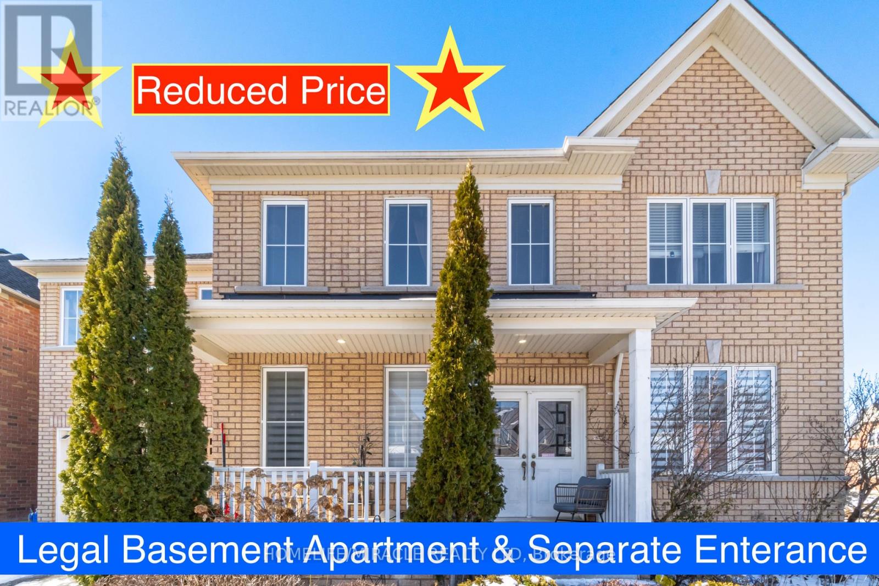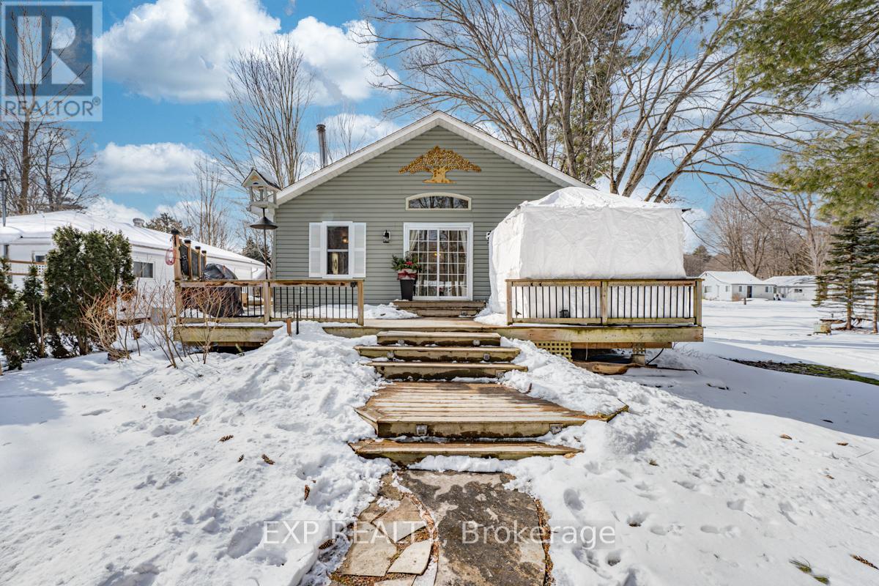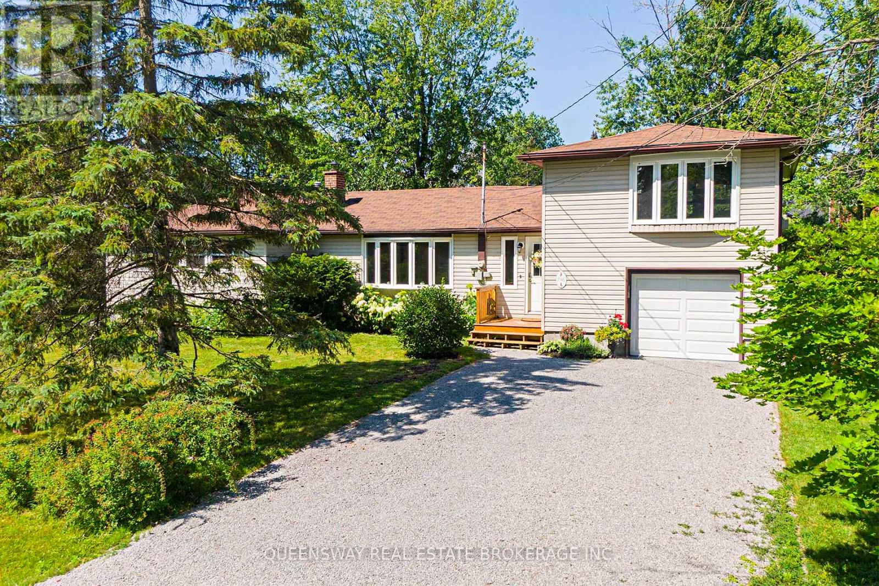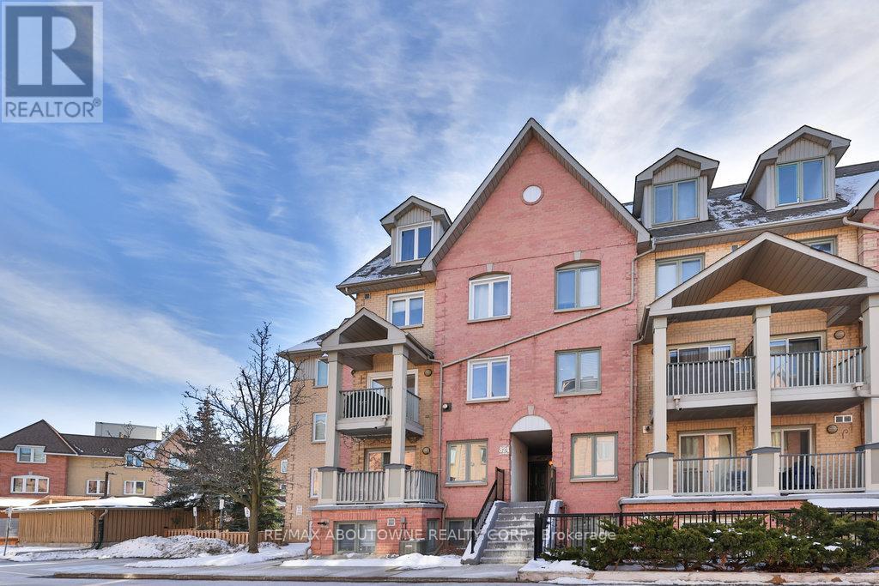115 Lorne St
Caledon, Ontario
Wow! If You Are Looking For an Immaculate Home Located On A Quite & Serene Street With An Outstanding Oversized 26'x40' Heated Shop , Inground Pool All Located In A Village Setting - Then This Is THE One! Freshly Painted From Top To Bottom! Huge Eat-In Kitchen With Walk-out To Oversized Wood Deck & Out Door Kitchen! Cozy Living Room With Picture Window! Three Good Sized Bedrooms - Primary With W/I Closet & Semi Ensuite! Beautiful & Bright Recreation Room With Above Grade Windows, Gas Fireplace & Brand New Broadloom! New Eaves & Leaf Guards 2023. Trex Decking Around The Fiberglass Pool-New Gas Pool Heater 2023. The ""Shed"" has Hydro & Cable. Kohler Generator Will Run Everything If A Power Outage Occurs - Except Central Air. The Recreation Room Area Could Easily Be Converted To A Separate Living Area With Its Above Grade Windows! . Bruce Trail Entrances Within Walking Distance! Community Arena!**** EXTRAS **** On Town Water & Sewer. Note- Discontinued/Disconnected Septic & Well on Property. Mayfield School District! 10 Minutes To Brampton15 Min To Orangeville. Shop (Has Its Own Furnace) w/ Two Oversized Doors - Poured Concrete Floor & Shelving. (id:46317)
Century 21 Millennium Inc.
4 Cyclone Tr
Brampton, Ontario
""Wow"" Is The Perfect Word To Describe This Magnificent 4-Bedroom With 4 Washrooms Home In North West Brampton, A Showstopper On A Premium Lot With No Sidewalk, Enhancing Its Exclusive Charm. At Just Over 3 Years Old, This East-Facing Gem Dazzles With Premium Hardwood Flrs Throughout The Main Level, Complemented By An Elegant Hardwood Oak Staircase! Dual 9' Ceilings Across Both Floors ( Main And Second Flr) Elevate The Sense Of Luxury! Upgraded 8' High Doors Throughout! Upgraded Light Fixtures And Pot Lights! The Kitchen, A Masterpiece Of Design, Boasts Quartz Countertops, Top-Notch Stainless Steel Appl, And A Sleek Backsplash, Adjacent To A Cozy Family Rm With A Gas Fireplace. The Master Suite Is A Dream, Featuring A Walk-In Closet And A 5-Piece Ensuite With Bottom To Top Shower Glass. All Bedrooms Are Spacious And Connected To Washrooms, Reflecting An Uncompromising Attention To Detail. This Home Is A Testament To Exquisite Living, Making It One Of The Finest In Its Neighborhood.**** EXTRAS **** Convenient Second Floor Laundry! Close To Parks, Public Transit, Shopping, Mt. Pleasant Go Station!! Finished To Perfection W/Attention To Every Detail! > Too Many Upgrds To Mention, Come See It Yourself. (id:46317)
RE/MAX Realty Specialists Inc.
2343 Darlington Tr
Oakville, Ontario
Welcome To This ""Stunning"" Joshua Creek Executive Home. Spectacular FERNBROOK HOMES Built with A Walkout Finished Basement Back Onto Pinery Park. Magnificent Location with Park View and walk distance to the Elementary School. New Roof, New High Efficiency Furnace, Tankless, Gorgeous Custom Kitchen With Built- IN Appliances, Oversized Island, Extensive Storage And Walkout To Balcony Overlooking to The Park, Huge Size and Luxury Upgrades all over the house, Modern White Kitchen in the basement, 4 Plus 2 Bedrooms, 2 Kitchens, 5 Washrooms, Two Gas Fireplaces, California Shutters, Pot Lights and Crown Moulding. Triple Glass Windows And Doors, Hardwood Flooring, Tiles. Friendly And Quiet Neighbourhood. Top Ranking Joshua Creek P.S and Iroquois Ridge High. Close to schools, shopping & numerous picturesque walking/hiking trails. This exceptional executive home offers a perfect blend of luxury & comfort. You Must See !!!**** EXTRAS **** New Roof 2017. New Efficiency Furnace 2016. (id:46317)
RE/MAX Aboutowne Realty Corp.
#109 -2110 Cleaver Ave
Burlington, Ontario
Welcome to 2110 Cleaver Ave Unit 109 in Burlington's coveted Headon Forest neighborhood. This updated 2-bedroom stacked townhouse boasts an inviting open concept, highlighted by vaulted ceilings, crown molding, hardwood floors, and a gas fireplace. Natural light floods the space, showcasing the private backyard oasis, complete with gardens and mature trees for ultimate privacy. In addition to the separate dining space, the kitchen features an eat-in space and stainless steel appliances. The spacious primary bedroom boasts a beautiful view of the tree-filled yard and a large closet. With two parking spots right at your doorstep, convenience meets comfort in this desirable main-floor townhome. Walking distance to grocery stores, restaurants, parks, and schools, this perfect location is surrounded by all the amenities you need. Don't miss the chance to make this dream property yours! (id:46317)
Royal LePage Burloak Real Estate Services
681 Lakelands Ave
Innisfil, Ontario
Stunning custom built, waterfront home/cottage with full services, gas, water and sewer*50 feet on Lake Simcoe with crystal clear water, a hard bottom and good depth for boating off the dock with beautiful views of the islands and gorgeous sun rises*Property is nicely landscaped with a lovely water side patio area with fireplace*4 spacious bedrooms and 5 bathrooms plus room for more *A lovely covered front porch to watch the sun beginning to set in the evening*Inviting foyer with private office leads to the open concept main floor with engineered hardwood*Gorgeous kitchen with quartz counters & large island*Grand dining room for large gatherings*Living room with soaring ceiling, a gas fireplace and beautiful water views*Natural light from the large abundance of windows fills the main floor*Beautiful oak staircase with rod iron pickets*Primary suite offers splendid water views, a luxurious 5 piece ensuite with a free standing soaker tub, a large walkin closet and a separate closet***** EXTRAS **** Three additional bedrooms, one with 4 pc ensuite, two share a Jack & Jill 4 pc ensuite*The bright w/o lower level includes a large family/games room, a gym/rec room, a 4 pc bath, plenty of storage space and an office/hobby room* (id:46317)
RE/MAX Hallmark Chay Realty
1072 Stonehaven Ave
Newmarket, Ontario
Spectacular, 4 Bdrm/5 Bathrm Executive Home on Premium 69' X 135' Lot w fabulous Curb Appeal In Prestigious Stonehaven! Quality Built Heron Home Offers 3800 sq ft O/C Floor Plan w Grand 2 Storey Entrance, 9 Ft Ceilings on main plus 1500 sq ft Prof Finished Bsmnt. Spacious Kitchen w Ctr Island & Sun Drenched Breakfast Area O/L Gorgeous Fam Rm W Cozy Gas Fplace. Lrg Liv Rm w Soaring Ceilings & Huge Windows Separate From XL Dining Rm. Convenient M/F Office & Laundry. Hdwd Staircase Leads up to the Primary Suite w Grand Dbl Door Entrance, Bright Sitting Rm, 5Pc Ensuite, Dressing Rm & Soaker Tub! 4 Large Bdrms including Guest Suite w 2nd Ensuite Bathrm and His/Hers Closets. Huge Prof Finished Bsmnt w Rec Rm, Games Rm, Den & Space For Exercise Rm + More! $$spent: Fresh Paint in principal rms 24, Furnace/Humidifier 23, Roof Shingles/ Eavestroughs/Windows/Gas Fplace 13. Walk To Top-Ranked Schools including Newmkt HS, Transit, Parks & Trails! 2 Mins To Hwy 404, Hospital, Shops & More!**** EXTRAS **** 200 Amp Elec Panel, Deck & Wood Step by Garage As Is (id:46317)
RE/MAX Realtron Turnkey Realty
34 Seward Cres
Ajax, Ontario
Quite family friendly neighborhood, fabulous curb appeal on this bright home with 4 plus 3 nicely sized bedrooms, primary bedroom has soaker tub and separate glass shower with his and her sinks, functional layout, oak staircase, 1 gas fireplaces, laundry room is on 2nd floor, Entrance from garage to home, Legal/Separate entrance finished basement with recreation room and 3 more rooms, Full garage door, This property is fully fenced in with a large deck great for backyard entertaining, Backyard Widens to 73 feet**** EXTRAS **** 2 S/S Stove, 2 S/S Fridge, 2 S/S Hood Fan Separate Washer/Dryer in basement. Separate entrance. N-11 Available. Tenant to pay 30% of all utilities & Rent $1400. 5% Dep. Legal BasmApp registered with the city as a 2nd Dwelling (id:46317)
Homelife/miracle Realty Ltd
3254 Muskoka St
Severn, Ontario
Welcome To 3254 Muskoka Rd, In Beautiful Town Of Washago! This Bungalow Right In Washago, Offers Comfort, Space, And Natural Beauty. With Three Bedrooms And One Bathroom, This Cozy Home Is Perfect For You And Your Family. You Will First Enter Through The Homes Sunroom. As You Step Inside, You'll Be Greeted By A Wood Burning Stove The Sets A Warm And Inviting Atmosphere. The Spacious Living Area Is Ideal For Your Family, While The Adjacent Eat-in Kitchen Has A Pantry/Laundry Area And Direct Access To The Backyard. The Backyard Backs On To A Lush Wooded Area, Providing Privacy. For Those In Need Of Additional Space, There Is A Large Sunken Family Room Right Off The Living Room, That Offers Direct Access To The Garage And A Storage Room That Can Easily Be Converted To A Fourth Bedroom Or Home Office To Suit Your Needs. Conveniently Located Near Local Amenities And Outdoor Recreational Opportunities. Schedule A Showing Today! (id:46317)
Exp Realty
3210 Dance Hall Lane
Severn, Ontario
Welcome To 3210 Dance Hall Lane, Nestled In The charming Community Of Scarlet Park Lakeside Club In Washago! This Stunning Lakeside Community Offers Endless Opportunities For Relaxation And Recreation. Situated On Lake Couchiching, This Spacious Bungalow Boasts 3 Bedrooms And 2 Bathrooms, Providing Ample Space For Comfortable Year Round Living. Step Inside To Discover A Bright Interior, Featuring Open-Concept Layout. Plenty of Storage In The Detached Garage Or In The Six Foot Crawl Space. Outside, The Deck Offers The Perfect Spot To Enjoy Your Morning Coffee. Spend Your Days At The Beach, Boating, Or Simply Basking In The Beauty Of Nature. Outdoor Enthusiasts, Scarlet Park Offers An Array Of Amenities Such As Tennis Courts, Basketball, Volleyball, Baseball Diamond And A Community Hall With Organized Events. Conveniently Located Just North of Orillia. Don't Miss Out On This Very Rare Opportunity To Purchase At Scarlet Park Lakeside Club. Schedule A Showing Today!**** EXTRAS **** Unique Land Lease. Land Lease Fees Of Just $661.00 Annually. Municipal Taxes Are Collected By The Park. This Home Is Equipped For Year Round Living. (id:46317)
Exp Realty
4977 Vasey Rd
Oro-Medonte, Ontario
BRIGHT & SPACIOUS HOME CLOSE TO MIDLAND, ORR LAKE & TINY BEACHES WITH NO REAR NEIGHBOURS! Welcome to 4977 Vasey Road. This charming home offers a tranquil yet convenient lifestyle. Featuring an extra-wide Unilock driveway leading to a single-car garage with inside entry. Open-concept main living spaces provide a bright, airy atmosphere, ideal for entertaining or relaxation. The kitchen offers potential for customization & leads to a back patio with lush field views. The main floor includes a primary suite with dual closets & an updated 3-piece bathroom. Two additional bedrooms with a jack/jill bathroom upstairs provide ample space for families. The finished lower level features a large rec room with a wood-burning fireplace. The landscaped patio offers a serene outdoor retreat. Forced air gas heating, along with recent updates including a new air conditioner (2022) & septic system risers, will ensure long-term peace of mind. Experience the best of country living at this #HomeToStay. (id:46317)
RE/MAX Hallmark Peggy Hill Group Realty
746 Sedore Ave
Georgina, Ontario
Rare Find Gem On Established 110' X 140' Premium Lot, Steps To Lake Simcoe. Fully Renovated and Bright, Newly Finished Studio Apartment Above Garage With A Separate Entrance, Ideal For Extended Family, Master Suite Or Family Room. The Opulently Finished Main Living Area Has 3 Bedrooms, Hardwood Floors Thru-Out, Modern Bath & Kitchen With Walk-Out To Brand New Deck & Settled Landscaped Perennial Gardens. Move-In Ready! Expanded Driveway Accommodates Up To 8 Cars Plus One Car In Garage. Private Lake Access For Home Owners. Property Has Future Rewarding Potential Investment.**** EXTRAS **** All Electric Light Fixtures, Window Coverings, Broadloom Where Laid, Two Existing Fridges, Two Stoves, Dishwasher, Washer & Dryer, BBQ Grill, Central Air Conditioner (2020), Gazebo (2023). (id:46317)
Queensway Real Estate Brokerage Inc.
#823 -75 Weldrick Rd E
Richmond Hill, Ontario
Nestled in a vibrant community this is a bright & spacious condo townhome that is move-in ready.This unit boasts 1690 Sqft with 3 spacious bedrooms and 1 den with a balcony perfect for BBQs in thesummer! Property is well kept with Newer windows and sliding patio door installed in Oct 2020. 2+1baths, Laminate floors, broadloom, modern kitchen with quartz counter and a spacious master bedroomwith a 4pc ensuite. Perfectly situated in close proximity to public transit with parks, shoppingareas, super markets and restaurants nearby.**** EXTRAS **** Maintenance Fees Include all exterior maintenance, Landscaping, Snow Removal and Cold Water. (id:46317)
RE/MAX Aboutowne Realty Corp.
