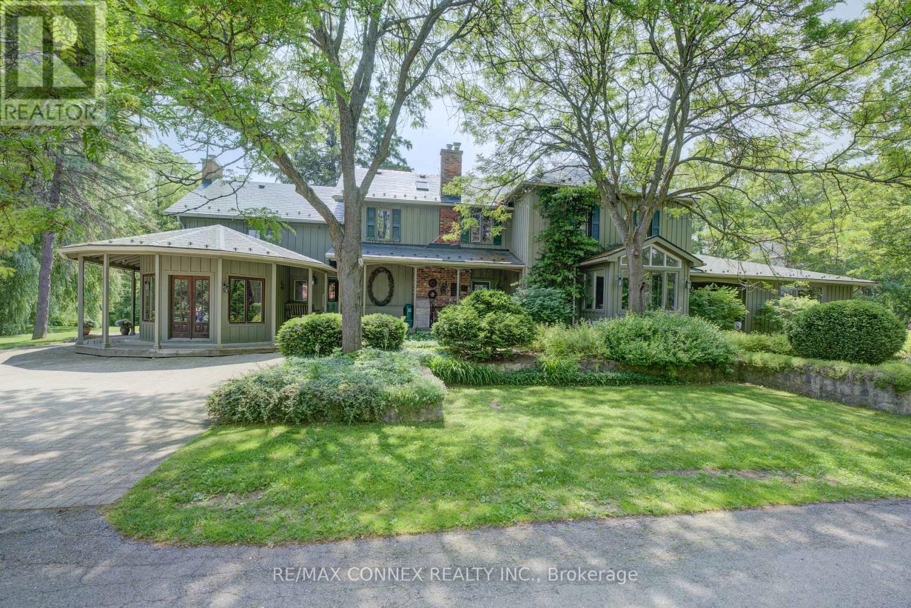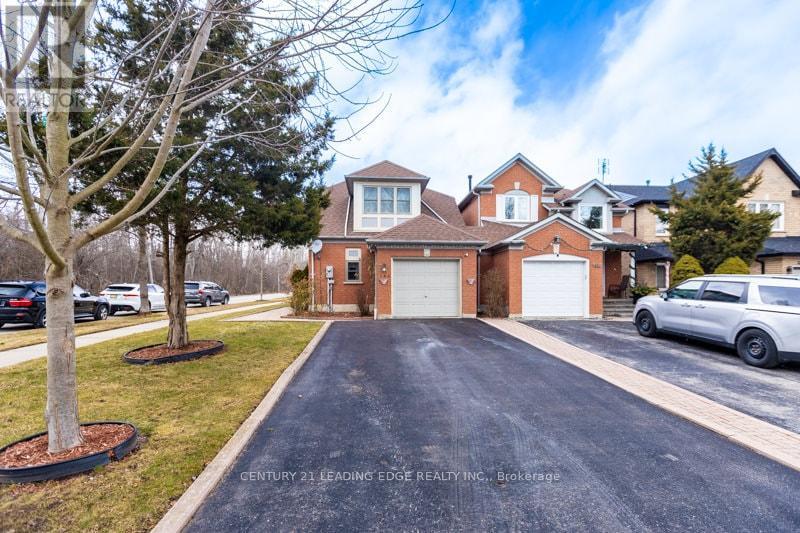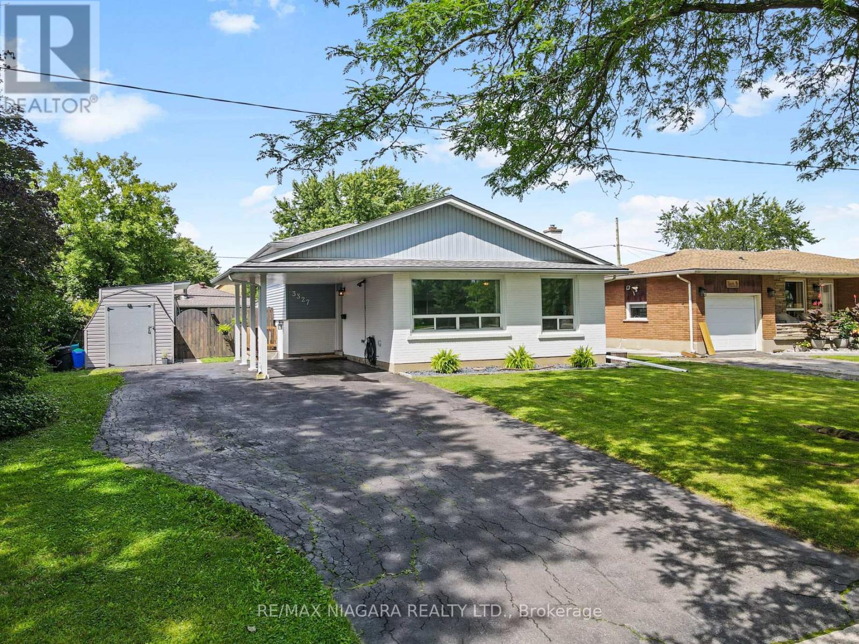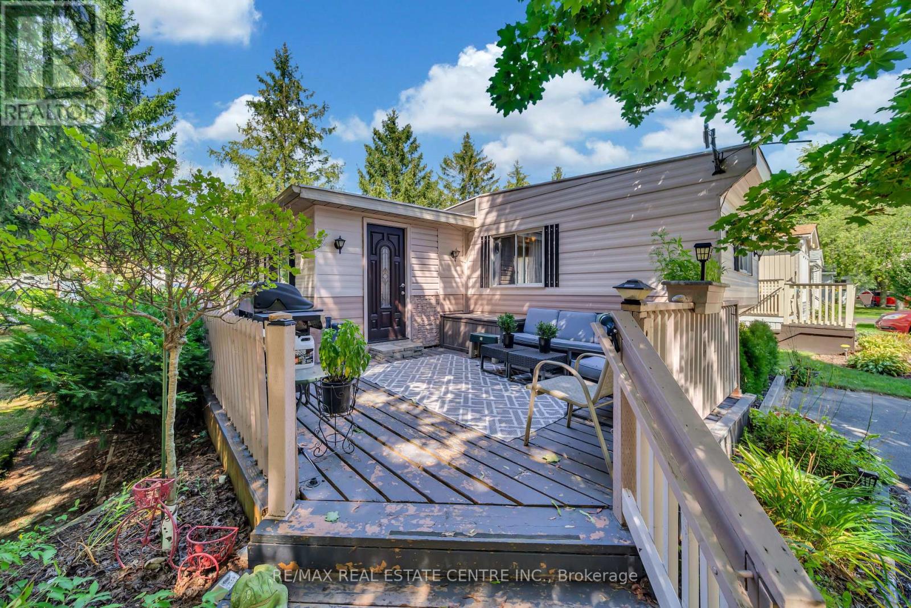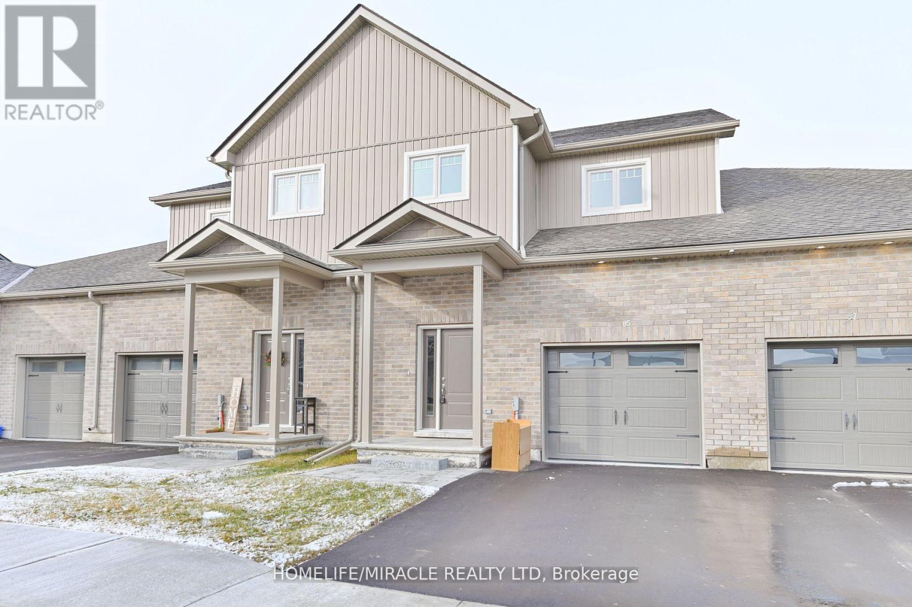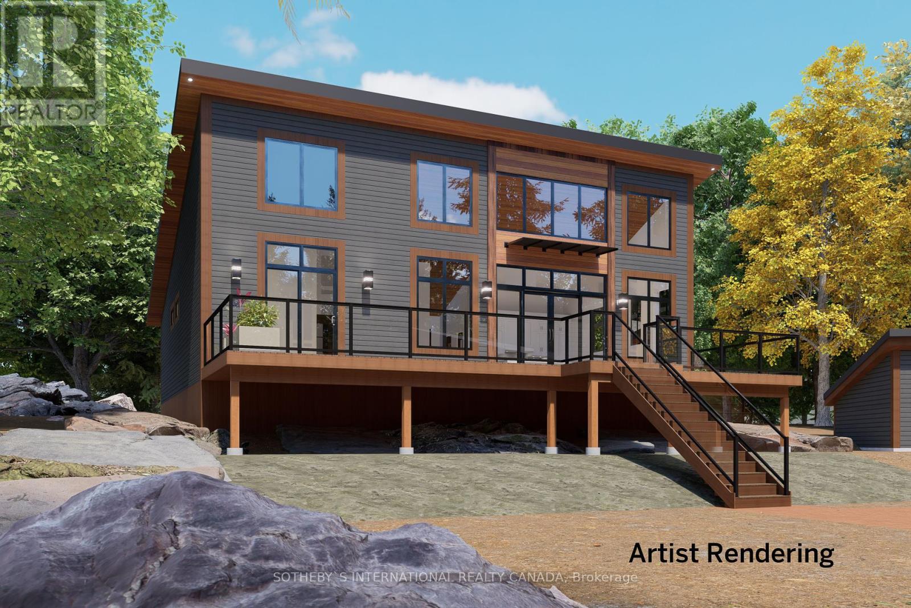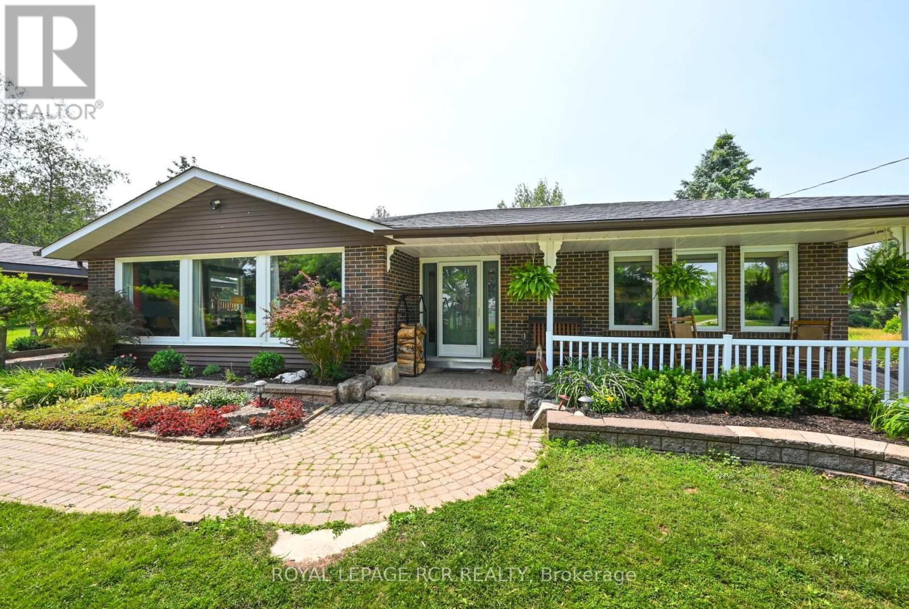13233 Fifth Line
Milton, Ontario
Unique, eclectic and enriched with the natural beauty of the rolling landscape and an abundance of history, this country estate reveals itself in a series of wonderful surprises. A picturesque 150 acres with a 4867 square foot, two storey beautifully proportioned home, it also features two log cabins, an in-ground pool & spa, pond, apple orchard, barn with horse stalls, large drive shed w extensive workshop and one of Ontario's few existing stone silos converted into an artist's studio. Join us for a walk down the tree lined laneway. The property encompasses acres of mature bush and managed reforestation, wetlands, walking trails, 40 acres of arable land and a seven-acre revenue-producing solar panel installation. This historical family estate has been lovingly cared for by three families since 1896. The house combines heritage with sustainability. You would be the fourth to take over the stewardship of this amazing heritage through to the next chapter.**** EXTRAS **** 20 minutes to HWY 401 & Town of Milton; 20 minutes to Guelph; 10 minutes to Acton & Rockwood. When putting in your GPS make sure to put 13233 fifth line Nassagaweya, Milton (id:46317)
RE/MAX Connex Realty Inc.
11 Bridle Tr
Springwater, Ontario
LUXURIOUS ESTATE IN MIDHURST OFFERS TIMELESS SOPHISTICATION & MODERN CONVENIENCE - ONLY 15 MINS TO RVH! This 5 bed, 5 bath Midhurst estate is nestled among mature trees near Forest Hill PS w/ Bayfield Street just a 10 min drive away. Oversized 3-car garage for your boat w/ smart openers & elevator set the tone for a grand entrance. 9 ceilings, smart lighting & custom Hunter Douglas motorized blinds grace the home. H/W floors guide you through the living & formal dining rooms, each w/ a gas f/p. Kitchen boasts an island, granite counters & smart s/s appliances. Family room w/ 2 w/os & a new gas f/p w/ built-ins. The m/f office & a 3pc bath offer convenience. Outside, an in-ground saltwater pool, pool house w/ 2pc bath, covered patios & gazebo create a private oasis. Accessible primary suite w/ a w/o, ensuite w/ Jacuzzi tub, dual sinks w/ marble countertops w/ marble floor & oversized w/i shower. 4 bedrooms share a 4pc bath. Upper bonus room for a play/movie space.**** EXTRAS **** Accessibility Features: Elevator, Ramps, Roll-In Shower, Wheelchair Accessible (id:46317)
RE/MAX Hallmark Peggy Hill Group Realty
146 Thicket Cres
Pickering, Ontario
This Gorgeous Home is located in the high demand neighbourhood of Highbush, Pickering. It Features Quartz countertops in the kitchen and bathrooms, high-end appliances including gas stove, custom windows, hardwood floor, ceramic tile in the kitchen and bathrooms. The driveway and roof have already been recently replaced or redone. This Large basement with Surround Sound adds a great touch for entertaining purposes and much more! Office and Wet Bar are added touch for both business or pleasure!. This Lovely home is truly MUST SEE! ** This is a linked property.** **** EXTRAS **** This Home if Fully Monitored. (id:46317)
Century 21 Leading Edge Realty Inc.
#1123 -20 John St S
Toronto, Ontario
Tridel Built Luxury Lofts. FURNISHED 1 BED, 1 BATH, 1 CAR PARK, 1 LOCKER. Superb Location In Downtown Core. Views Of CN TOWER, Rogers Centre & The Lake! Modern Luxe Design W/ Euro- Style Kitchen. Incredible Value For Your Pied-A-Terre Or To Start Your Life Dwntwn Near All The Action. Incredible Bldg Amenities W/Access To Rooftop Pool, Exclusive Meeting/Party Rms, Yoga Rm, Games Rm &Gym. Ultra Rare Prkng Spot Included Plus Lckr. Great Opportunity To Buy In Top Dwntwn Location. Walk To U Of T. & Union Station**** EXTRAS **** For Lock Box, please go to Adjact 300 Front St. Its at P1 by the cycle park station. (id:46317)
RE/MAX Gold Realty Inc.
3327 Cattell Dr
Niagara Falls, Ontario
FRESH AND INVITING! WELL CARED FOR 4 BEDROOM, 2 BATH BACKSPLIT WITH INGROUND POOL ( LINER 2016). BRIGHT OPEN CONCEPT KITCHEN, DINING AND LIVING ROOM. LOWER LEVEL FEATURES A HUGE RECREATION ROOM WITH KITCHEN/BAR AREA, GAS FIREPLACE AND SEPERATE ENTERANCE TO BACKYARD FOR POTENTIAL IN-LAW SET-UP. LARGE BACKYARD SHED PROVIDES LOTS OF STORAGE PLUS POOL HOUSE. UPDATED FURNACE, ROOF, ELECTRICAL (KRAUN ELECTRICAL) UPPER BEDROOM AND BASEMENT WINDOWS 2015. LOWER BATH 2019. VINYL PLANK FLOORING THROUGHT 2020. KITCHEN/ BAR IN RECREATION ROOM 2021. KITCHEN WITH PORCELAIN TILE AND NEW APPIANCES, MAIN BATH WITH MARBLE AND JACUZZI TUB 2022. POT LIGHTING IN LIVING ROOM AND LOWER BEDROOM, LIGHTING FIXTURES THROUGHT, FRESHLY PAINTED INSIDE AND OUT 2023. THIS LOVELY HOME IS LOCATED IN THE QUIET, SOUGHT AFTER, FAMILY FRIENDLY, NEIGHBOURHOOD OF CHIPPAWA. WALK TO SCHOOL, PARKS, TRAILS, MARINA, CHIPPAWA CREEK, SCENIC NIAGARA PARKWAY. MINUTES TO WORLD FAMOUS NIAGARA FALLS AND THE RAINBOW INTERNATIONAL BRIDGE. (id:46317)
RE/MAX Niagara Realty Ltd.
#21 -580 Beaver Creek Rd
Waterloo, Ontario
This property is quietly located within Green Acre Park Waterloo - minutes from Universities, St. Jacobs, major highways, and Laurel Creek Conservation. This 47x12 Northlander Supreme mobile home features 914 sq. ft. of living space offering one bedroom and one bathroom with an oversized deck that is perfect for a remedy for any relaxing morning. Beautifully maintained, the spacious living and dining room open concept floor plan includes a 10""x32"" addition that allows conversion for a second bedroom. The kitchen includes ample storage with plenty of counter space. The primary bedroom provides built-in wardrobes for extra storage and mirrored closet doors, and the mudroom offers a laundry facility for your convenience. This home also features double paned glass windows for extra insulation and a large hot water heater. The outdoor space features a 10x12 shed and patio area with a fire pit for those evenings to roast marshmallows. The outdoor deck has been power washed and repainted.**** EXTRAS **** Green Acre Park features a community swimming pool, hot tubs, a games room, a catch and release fishing pond for plenty of outdoor activities and all of your entertaining needs. (id:46317)
RE/MAX Real Estate Centre Inc.
#9 -580 Beaver Creek Rd
Waterloo, Ontario
Welcome home to 580 Beaver Creek Road Lot #9. This modular home is quietly located within Green Acre Park Waterloo - minutes from Universities, St. Jacobs, major highways and Laurel Creek Conservation. This home offers 836 sq. ft. of finished living space with two bedrooms and one bathroom. Beautifully updated with high ceilings, new laminate flooring, fresh paint throughout, new carpet, an updated kitchen (2021) with new counters, cabinets, stainless steel appliances (2022), high ceilings, copious windows, and a newly renovated 3-piece bathroom (2021), fully winterized and blown insulation under floors, this home is move-in ready. The outdoor space is fully fenced with no rear lawn maintenance and provides ample shade with privacy from the large pine trees.**** EXTRAS **** Green Acre Park features a community swimming pool, hot tubs, a games room, a catch and release fishing pond for plenty of outdoor activities and all of your entertaining needs. (id:46317)
RE/MAX Real Estate Centre Inc.
85 Markland E Ave
Prince Edward County, Ontario
experience an incredible chance to reside in the esteemed secure enclave of Picton. This exquisite 3 bedroom residence arrives with remarkable features. Abundant natural light throughout the home. A Sleek and spacious kitchen exudes modernity with an adjacent large dining area. A spacious living room gives an extra space for get togethers. Upstairs, discover 3 elegantly adorned rooms. The primary suite includes with a lavish spa-inspired bathroom, a sprawling walk in closet. 9'Ceiling on the main floor, double door entry. Breathtaking view of backyard with Ravine lot, and much more to count. the location can not be better than this. All amenities are close by. (id:46317)
Homelife/miracle Realty Ltd
103 Whites Falls Rd
Georgian Bay, Ontario
Welcome to your just-built custom 4-bedroom bungalow offering unparalleled privacy on a sprawling 4.32-acre lot. The kitchen boasts custom 10' high cabinetry, quartz countertops, and a farmhouse-style island sink, while the adjacent living room features a propane fireplace framed by floor-to-ceiling surround and a convenient bar cabinet with quartz countertops and bar fridge. Retreat to the primary bedroom suite, complete with a 3-piece ensuite, vaulted ceiling, and walkout to the deck. There are three additional bedrooms, a 4-piece main bath, 2-piece powder room and laundry room. Outside, there is an expansive deck and a covered porch area. The detached 3-car garage with a loft provides additional living space with a bedroom, 3-piece bath, and living area. Never worry about power outages with the property's 200 amp service and auto transfer 22kw propane Generac Generator. Conveniently located near Georgian Bay, several lakes, golfing, skiing, snowmobiling, restaurants, and stores. (id:46317)
Sotheby's International Realty Canada
348557 15 Sideroad
Mono, Ontario
Dreaming Of Living in The Rolling Hills of Mono, A Minute North of Hockley Village and Majestic Views of The Hockley Valley At Your Doorstep, Youve Found It! 2.61 Acres of Rural Paradise Boasts Open Grassy Areas, Inground Pool, Patio Areas, Screened in Gazebo, 24 X 40 Shop W/Power & 2 Roll Up Doors (9x9 & 12x9) Perfect for Your Toys. Past The Welcoming Covered Front Porch, You Enter a Fully Finished 3 Level Backsplit. Main Floor Kitchen W/Granite Counters, Loads of Cupboard Space and Breakfast Bar Is Open to Dining Area W/3 Sided Fireplace Combined with Large Living Room. Bright Sunroom With 2 Walkouts to Pool Area. Massive Family Room W/Hardwood Floors Completes Main Level. Upstairs Boasts 3 Large Bedrooms with Double Closets & Updated 4 Pc Bath W/Marble Floors & Walk in Shower. Lower-Level Features Large Laundry Room, Primary BR (Could Be Rec Room) W/Walk in Closet, 4 Pc Semi Ensuite & Cozy Fireplace. Brand New Roof, Attic Insulation, & Pool Liner.**** EXTRAS **** Updated Windows/Furnace/AC 13. Minutes To Golfing/Skiing/Hiking Trails/Fine Dining. Sea Can for Add'l Storage, Firepit Areas, Mature Perennial Gardens & More. Seeing Is Believing. Click Multimedia for Virtual Tour/Interactive Walkthrough. (id:46317)
Royal LePage Rcr Realty
54 Rosewood Cres
Pelham, Ontario
Spacious Customized Detached Bungalow - An Excl. Enclave In Fonthill By Rinaldi Homes!!. Open Floor Plan; Designed Coff. Ceilings In H/Way, Liv-Din Rm & Main Bdr 10Ft Ceiling Hts. L/R With Stone F/Place & Built-In Shelves. Num. Pot-Lights O/L Ext. Chef's Kitchen, W/I Pantry With Shelves, B/Fast Bar, Two Sinks, U/G Counters & W/O To Encl. Sunroom/Patio. Stunning Primary Suite With Walk-In Closet & Custom Shelves. En-Suite W/R With Spa-Like Glass Shower, Tub & Mirrors. 80% Finished Lower Level Has Huge Great Room With Wall-To-Wall Mirrors, Two B/Rooms, U/G W/Room Ext. Windows Thru-Out Level,Cold Cellar. Frameless Front & Back Patios With Tinted Glass. Prof. L/Scape Front & Back; Rock Garden With Num. Perennials & Maples & I/G Sprinkler System. Interlocking Stones - Front, Side And B/Yard The List Goes On. Must See!!**** EXTRAS **** The Backyard Is A Private Oasis, Perfect For Outdoor Entertaining Or Enjoying The Peaceful Surroundings. Lower Level 80% Finished. Near Parks, Schools,Walking Trails, Shopping, Transportation. Sprinkler System (id:46317)
RE/MAX Escarpment Realty Inc.
1016 Oxtongue Lake Rd
Algonquin Highlands, Ontario
Explore a fantastic investment opportunity with your very own Cottage Resort on the highly sought-after Oxtongue Lake in Dwight, Ontario! This resort showcases a main building featuring 5 bedrooms including one in a self contained separate unit with a second kitchenette, accompanied by 11 standalone cottages directly on the picturesque shores of Oxtongue Lake. This location provides an ideal mix of tranquility and adventure. Enjoy the sandy beach just steps away and the convenience of being only 11 kms from the West Gate of the renowned Algonquin Provincial Park. Huntsville, Ontario, is a scenic 25-minute drive, and the Hidden Valley Ski Resort is a mere 20 minutes away. Immerse yourself in the essence of cottage living and explore lucrative business prospects in this enchanting setting. Your dream cottage resort is ready for new ownership**** EXTRAS **** Property includes 11 ea. three season cottages, a recreational facility a storage building and a pump house as well as a children's playground (id:46317)
Homelife Optimum Realty
