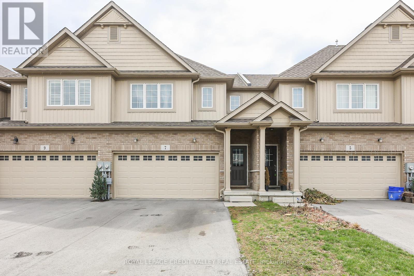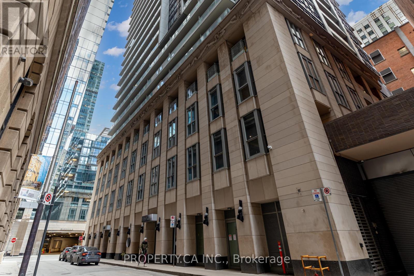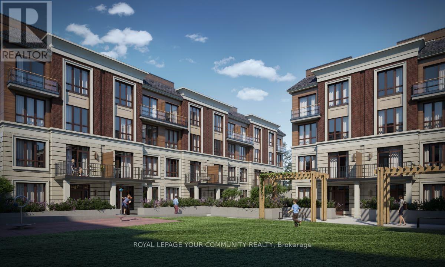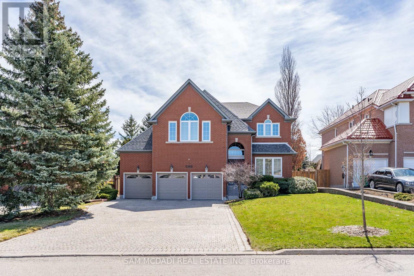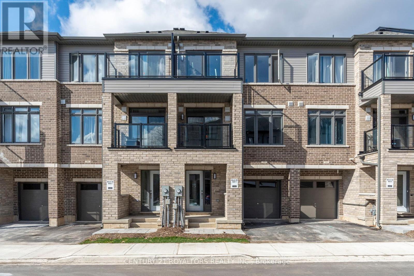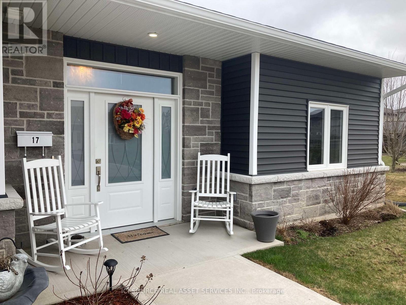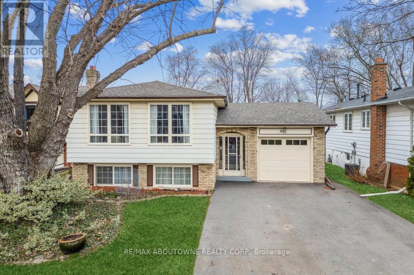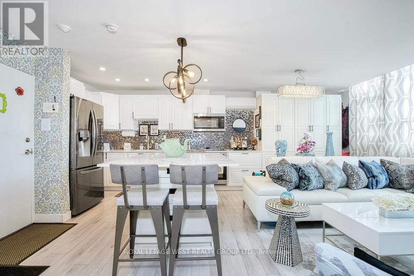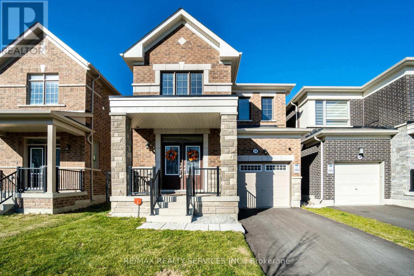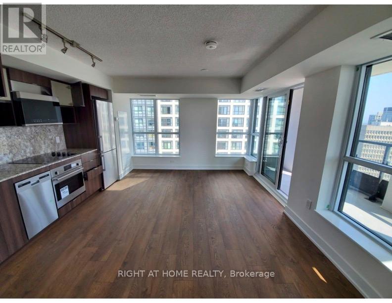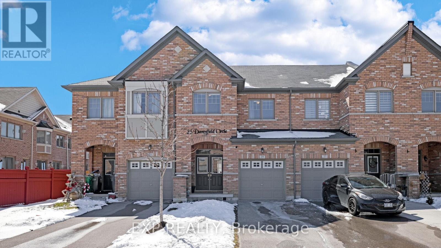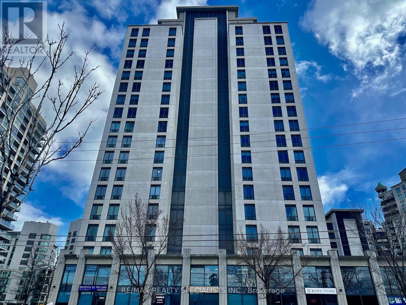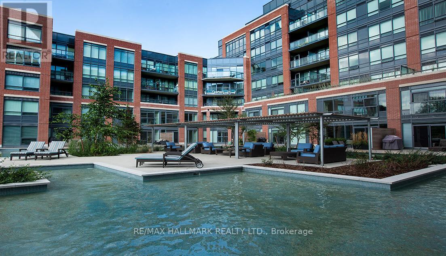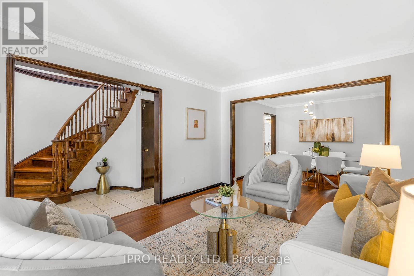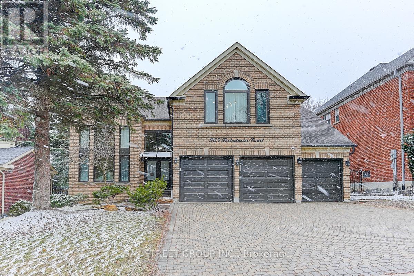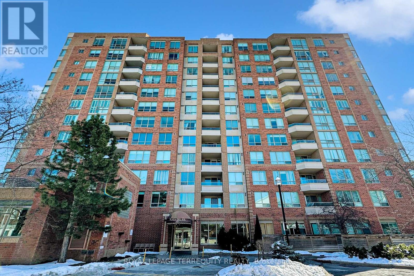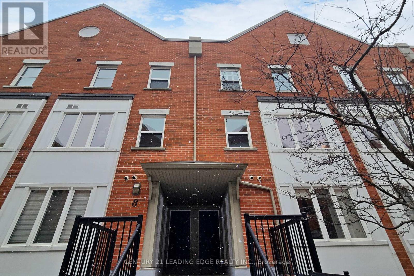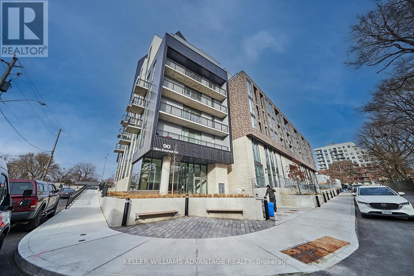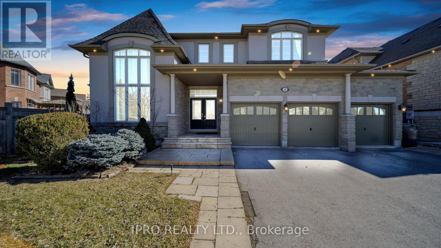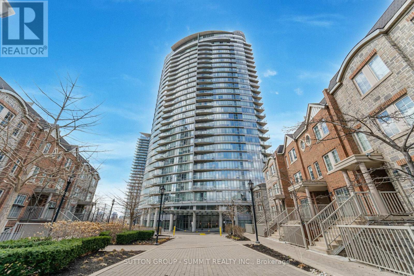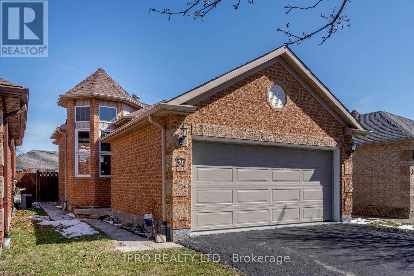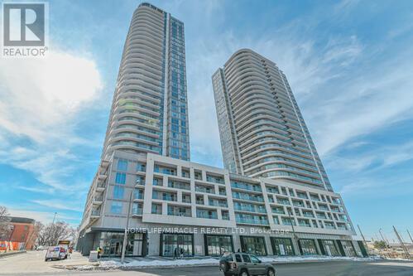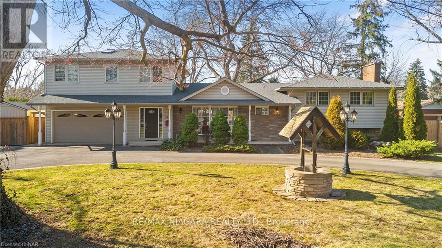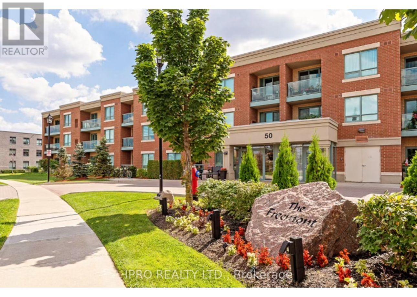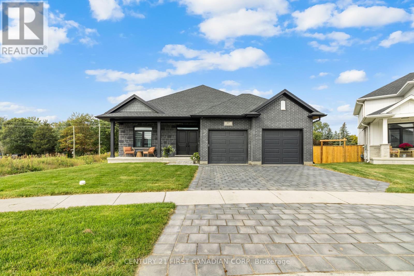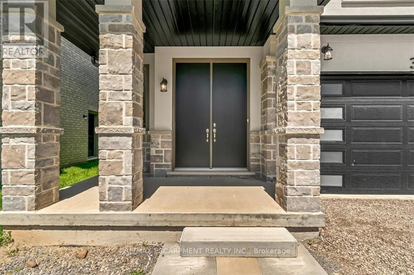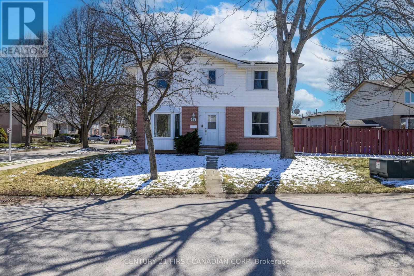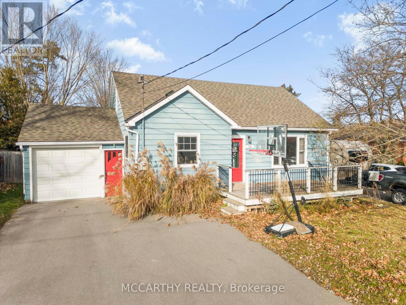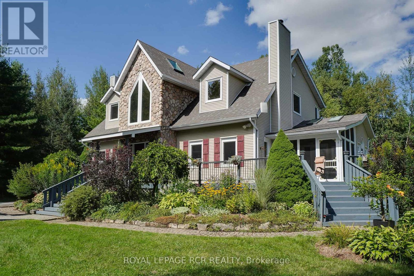7 Haney Dr
Thorold, Ontario
AAA+ Tenants Only Beautiful 4 Bedroom 3 Washroom Double Garage Townhome under 5 years old In Prestigious Area Of Thorold, Open Concept Kitchen With Island. Master Bedroom Has Walk-In Closet With Ensuite Bathroom, 2 Full Washrooms On Second Level And 1/2 On Main Floor. Second Floor Laundry. Close To Hwy 406, Brock University and All Amenities. (id:46317)
Royal LePage Credit Valley Real Estate
#1511 -70 Temperance St
Toronto, Ontario
Welcome to the epitome of urban living at 70 Temperance St, INDX Condos, in the heart of Toronto's Financial District. This exquisite, south-west facing condo is your gateway to a luxurious lifestyle, boasting modern finishes and unparalleled amenities. The unit features two spacious bedrooms and a large open-concept living area, accented with high-end finishes, offering a seamless flow perfect for entertaining or unwinding. Located steps away from Toronto's vibrant city life, you're at the doorstep to top-rated restaurants, chic cafes, and world-class shopping. This is not just a condo; it's a lifestyle choice for those who want to live, work, and play in the heart of the city. Make this dream your reality and experience luxury living at its finest. (id:46317)
Property.ca Inc.
1280 Deer Run Tr
Lakeshore, Ontario
Beautiful Detached 4 Bedroom Raised Ranch +3 Bedrooms In Finished Basement With A Large Family Room, Separate Entrance Can Be Easily Done For Future Tenant Rental Opportunities Or A Two Family Home,This Home Has 3 Full Bathrooms,All Hardwood Floors,Master With Ensuite, Enjoy A Private Fenced Backyard With A Professionally Installed Gazebo, A Shed For Extra Storage,9 Feet Ceilings, All Matching Appliances In The Kitchen With An Easy Clean Backsplash, Huge Double Car Garage. Very Quiet And Safe Neighborhood With Schools, Parks and A Large Community Center. Your Family Will Enjoy Luxury,Comfort And Alot Of Space.**** EXTRAS **** Stove, Fridge, Dishwasher, Washer & Dryer, All Elf's. (id:46317)
RE/MAX Gold Realty Inc.
#th28 -4005 Hickory Dr
Mississauga, Ontario
PRE CONSTRUCTION CONDO - ASSIGNMENT SALE - Welcome to this Modern Condo Townhome in one of the most sought out locations in Mississauga. Just some of the reasons you will love this home: Terrace rooftop, 9 foot smooth ceilings, quartz countertops in the kitchen & upper level washroom. Laminate flooring in living room, dining room, kitchen area. Ceramic 13x13 tiles in washrooms, floyer.Upgraded railing, laminate flooring in the upstairs hallway. Natural finish staircase & Bedrooms are finished with a cozy carpet. Only 20 minutes to Downtown Toronto! Minutes to shopping and HWY.**** EXTRAS **** Low Condo Fee Incl. Building Insurance, Common Area Maintenance, Property Management. (id:46317)
Royal LePage Your Community Realty
2360 Silverwood Dr
Mississauga, Ontario
Welcome To This Stunning Apprx. 3700Sqft 4 Bedroom, 6 Bath Luxury Home Nestled In The Prestigious Credit Mills. Upon Entry, You're Greeted With A Beautiful Open-To-Above Foyer, Setting The Tone For Elegance & Sophistication. The Main Floor Features A Sunken Living Rm & Formal Dining Rm Perfect For Entertaining Guests, Large Open Concept Renovated Kitchen With Centre Island & Breakfast Area. The Upper Lvl Greets You With 4 Spacious Bedrooms, Each Accompanied By their Own Ensuite Bathroom. The Fully Finished Basement Adds Even More Living Space, With A Generously Sized Rec Room, A Convenient 4-Piece Bathroom, And Ample Storage Room, Catering To Various Lifestyle Needs. This Property Also Boasts A Desirable 3-Car Garage & An Extra Deep Mature Lot. A Combination Of Functional Layout, Tasteful Upgrades, & Prime Location- This Home Offers A Perfect Blend Of Comfort & Sophistication For Discerning Buyers.**** EXTRAS **** Furnace & Air Conditioner (Dec 2011). Main Flr Ceiling Height is 9ft, Upper & Lower Lvl is 8 Ft. (id:46317)
Sam Mcdadi Real Estate Inc.
#803 -585 Colbourne St E
Brantford, Ontario
Welcome to your charming oasis in Brantford! This immaculate townhouse offers the perfect blend of comfort and convenience. Step inside to discover a spacious open concept layout, ideal for both relaxing and entertaining. The main floor features a modern kitchen with sleek appliances. Upstairs, you will find two inviting bedrooms, including a luxurious primary suite with a walk-in closet and ensuite bath. On the main level you will find a room which can be used as a bedroom or office space. Additional highlights a single car garage and two balconies. Located in a family-friendly neighborhood, this home is just moments away from parks, schools, shopping and all the amenities Brantford has to offer. Don't miss out on the opportunity to make this your new home sweet home! (id:46317)
Century 21 Royaltors Realty Inc.
#17 -2380 9th Ave E
Owen Sound, Ontario
Ninth Avenue Estates is an independent living retirement community on the east side of Owen Sound. It is the only fully accessible townhouse community that is exclusive to retirees and is a Market Value Life Lease community. Located in a great location that is close to shopping facilities. Each suite features one level living in open-concept layouts. 38 wide doors throughout, gas fireplace, gas BBQ hookup, beautiful sunroom, high efficiency heat pumps for heating and cooling, laundry room, master bedroom walk-in closet, and in-floor heat in main washroom. The extra wide garage allows for wheelchair access and plenty of storage. Suite 17 is a 3 bedroom end suite and has 1.5 bathrooms and a private back patio. There is also a community clubhouse and green space for residents to use at their leisure. All exterior maintenance is covered under monthly fees.**** EXTRAS **** A common clubhouse for all residents to use. *For Additional Property Details Click The Brochure Icon Below* (id:46317)
Ici Source Real Asset Services Inc.
3183 Stornoway Circ
Oakville, Ontario
Beautiful 3 Bedroom End Unit Freehold Townhouse In Bronte Creek. Hand Scraped Birch Floors, Bright Modern Eat-In Kitchen With Stainless Steel Mosaic Backsplash And Eat Up Breakfast Bar. Many Pot Lights On Dimmers On Main And Second Floor. Stylish Master Bedroom With Birch Wallpaper And Recessed Fireplace. W/O From Dining Room To Deck. Short Drive To New Oakville Hospital. Close To Excellent Schools, Transit, Highways And Shopping. (id:46317)
Homelife Landmark Realty Inc.
601 Sheraton Rd
Burlington, Ontario
This appealing raised bungalow, situated in the sought-after Appleby neighbourhood, enjoys a prime location directly opposite Sheraton Park and backs onto a creek and trail. Boasting 3 + 1 bedrooms and approximately 2,193 sq. ft. of living space above and below ground, it provides ample room for your family's needs. The expansive 49 x 113 lot features exquisite mature landscaping and a double driveway leading to the attached single garage with inside entry. Spend cherished summers in the private backyard surrounded by tall cedars and offering an inground pool and spacious private patio complete with a gazebo. Hardwood flooring embellishes the entire upper landing, hall areas, living room, dining room, and all three bedrooms, infusing each room with warmth and charm. Situated in an incredibly convenient location, this property offers easy access to various amenities and attractions. Just a quick 3-minute drive away lies the Appleby GO Train Station.**** EXTRAS **** Notable upgrades include new garage door and opener and tree trimming (2023) kitchen flooring (2021) driveway and adding gutter guards (2020) Gazebo, Lennox furnace and air conditioner (2019) New pool solar blanket, cover, and liner (2018) (id:46317)
RE/MAX Aboutowne Realty Corp.
8 Spring Grove Ave
Toronto, Ontario
Sunny, Freshly Painted, 3 br, 3 wshrm Semi-Detached on a corner lot, 7 years old Roof Shingles. All Main Floor w/ Ceramic Floor & Pot Lights, spacious Living Rm w/ Bay Window & Electric Fireplace. Kitchen combined w/ Dining Area offers Cambria Quartz counters, Double Sink, Ceramic Backsplash, Custom built cabinets, S/S Appliances. 2Pc Powder Rm, Walk out to Backyard. Upper floors w/ 3 Br & 4pc washrm. Finished bsmt. w/ Sep. Entrance, ceramic floor, 3 pc bath, Laundry, Cold Rm & Utilities Rm. Potential 4 Bsmt Apartment. Steps to St. Clair Street Car or Davenport TTC Bus, Groceries (Tavora Foods), Restaurants, Cafes, Schools, Parks, Library, Peccininni Community Centre (Indoor & Outdoor Swimming Pools & Basketball courts, Skating Rink, Soccer, Baseball...), etc. (id:46317)
Fortes Realty Inc.
#ph1 -3621 Lake Shore Blvd W
Toronto, Ontario
Exquisite condo in Long Branch, meticulously renovated to perfection! This sophisticated unit features a sun-filled open-concept living/dining/kitchen space with sweeping south-facing windows offering enchanting glimpses of Lake Ontario. Delight in the high-end stainless steel appliances, quartz countertops/island, and ample cabinet space. Boasting 3 bedrooms, ensuite laundry, and access to a refreshing outdoor pool. Situated within walking distance of Lake Ontario, picturesque parks, and scenic walking trails. Enjoy effortless commuting with close proximity to Long Branch GO and TTC. Move-in ready for your enjoyment!**** EXTRAS **** $18 dollars a month for ensuite laundry (id:46317)
Royal LePage West Realty Group Ltd.
20 Callahan Crt
Brampton, Ontario
Spacious Detached Home In A Great New Neighborhood Featuring A Stunning Main Floor Layout With High End Hardwood Floors! The Kitchen Features A Good Size Island; Stainless Steel Appliances & Overlooks The Family Room! 4 Spacious Bedrooms! No Homes In The Front Or Back! Upper Floor Laundry!**** EXTRAS **** Close To All Amenities. Large Laundry Room That Can Be Converted To A 3rd Bath On Upper Floor. Located On A Cul-De-Sac. Driveway Can Be Extended To Add One More Space Diagonally. Additional Parking For Small Car On Space Before Sidewalk. (id:46317)
RE/MAX Realty Services Inc.
#th17 -40 Ed Clark Gdns
Toronto, Ontario
Beautiful, big, bright and brand-new (never lived in!) multi-level 3 bedroom, 2 bathroom townhomeavailable for sale in convenient West-end location with spectacular finishes throughout. Secondfloor open-concept living and dining area with large windows that allow light to pour into thespace, and a modern kitchen with stainless steel appliances and stone countertops. Third floor withL-shaped primary bedroom, and additional two bedrooms, all with large closets for ample storage. Topfloor has ensuite laundry and walk-out to huge jaw-dropping wrap-around wooden deck with upgradedgas line for BBQ and showcasing panoramic skyline views. An ideal summer oasis for rest andrelaxation! Includes one underground parking space and one storage locker. Low maintenance fees!Complex amenities include fitness centre, community lounge/party room, urban garage/workshop, petspa, landscaped courtyard with BBQ. Grounds to include a children's play area and splash park.**** EXTRAS **** Trendy, up-and-coming neighbourhood steps from public transit routes, schools, & all amenities ofSt. Clair West, w/ easy access to the shops and services of the Junction and the Stockyards. Lovelystroll to Earlscourt Park & Corso Italia. (id:46317)
Keller Williams Advantage Realty
#1822 -9 Mabelle Ave
Toronto, Ontario
Welcome To The Stunning ""Islington Terrace"" At Bloor And Islington. Beautiful 1 Bedroom, Lakeview Unit Is Approx 560 S.F. With Open Concept Living/Dining/Kitchen With Walk Out To Balcony. Unit Includes Walk-In Closet, Modern Kitchen, Laminate Flooring, Ensuite Laundry. Conveniently Located Steps From Islington Subway Station Taking You Downtown In 20 Mins. Close To Qew /Hwy 427. Walk To To Shops And Restaurants. To Blood West Village. Conveniently Located In The Heart Of Islington City Centre., 24 Hr Concierge, Gym, Party/Meeting Rooms, Yoga, Billards, Bbq Terrace, Basketball Court, Movie Theatre, Indoor Swimming Pool, State Of The Art Gym Facilities, Whirlpool, Sauna, Party Room, Kids Room, Kids Playground, Guest Suites & 24/7 Concierge. Parking Spot Can Be Rented. (id:46317)
Right At Home Realty
25 Davenfield Circ
Brampton, Ontario
Location! Location! Location! Highly shouted neighborhood of Brampton, wall to Gurdwara and places of worship, grocery stores, restaurants, parks, schools, highways and much more. Welcome to this great executive freehold townhouse, 4+1 bedrooms, 4 washrooms in amazing part of East Brampton. Hardwood floors throughout, Iron pickets railing, modern kitchen with glass backsplash and stainless steel appliances. Oak staircase leads to 4 upper level beautiful bedroom, bright gorgeous master w/ensuite and a large glass shower. Great layout & room sizes. Entry to beautiful backyard through attached garage, HRV Ventilation system installed.**** EXTRAS **** All existing appliances: Fridge, Stove, dishwasher, washer/dryer, All ELF's and Blinds finishes this wonderful home on a premium lot with no sidewalk. (id:46317)
Exp Realty
#lph13 -2083 Lake Shore Blvd W
Toronto, Ontario
Spacious One Bedroom + Den Condo Located In Luxurious Award Winning Waterford Building W/GreatAmenities&Breathtaking Rooftop Deck,Panoramic Unobstructed Sunset Water-view & Private Balcony WithBbq Gas Hookup, Luxurious Features Such As High Quality Laminate Floors T/O,Extra High 10Ft CeilingsW/Crown Mouldings,Pot Lights,Freshly Painted T/O In Neutral Tones,Spa-Like Marble Washroom,GourmetKitchen W/Granite Counter&S/S Appliances,Mins To Major Routes,Downtown&Airport (id:46317)
RE/MAX Realty Specialists Inc.
142 Timberline Tr
Aurora, Ontario
The one you have been waiting for! This stunning, executive 4+1 bedroom dream home is located in sought after Aurora Highlands! Walk in the double door entry & be welcomed by a dazzling & oversized foyer that boasts hardwood floors throughout. Relish in the open concept kitchen w/ granite countertops, state of the art stainless steel appliances & pot lights. The kitch O/L the sun filled breakfast & is steps to the doub dr walkout to the bckyrd. Step in the striking dining rm that is the perfect formal area to host dinners & entertain family & friends. Walk upstairs & through the doub doors into the dream primary bed that features a walk-in closet, separate double door his-and-hers closets, & a stunning 5-piece ensuite. 3 additional beds, 2nd flr laundry & a 4-piece bath complete the 2nd flr. Walk downstairs to the spacious & captivating finished basement that boasts luxury vinyl flooring. Fall in love with entertaining in the oversized rec area that is complete with a full kitchen***** EXTRAS **** *5th bedroom and a 3-piece ensuite. Private and mature backyard, This breathtaking home is situated in the perfect location and is close to schools, transit, amenities, walking trails and so much more. This is the one for you! (id:46317)
Royal LePage Rcr Realty
53 Hawman Ave
King, Ontario
Nestled in the Heart of Nobleon, this Detached Bungalow at 53 Hawman Ave. Offers a Prime Opportunity for Builders or Investors. Boasting 5+3 Rooms with 3 + 2 Bedrooms and 2 Washrooms, This Home Presents a Canvas for Renovation or Custom Built in a Family, Friendly Area. Main Level Features Include: Wood Floors, California Shutters and a Walk-Out to the Deck from the Dining Area. The Lower Level Offers Two Additional Bedrooms with a Separate Entrance along with a Spacious Living Area Adomed with Ceramic Floors and Pot Lights. Don't Miss out on the Potential of this Property to Create your Dream Home in a Coveted Location**** EXTRAS **** All Elf's, Washer/Dryer, 2 Stoves, 2 Fridges, Gas Stove (id:46317)
RE/MAX Premier The Op Team
#108 -7608 Yonge St
Vaughan, Ontario
Extraordinary Opportunity in Thornhill with Oasis Water Views. Welcome to the prestigious Minto Building, where luxury meets convenience in the heart of Thornhill. This sun-filled 2-storey suite features 2 bedrooms plus a spacious main floor den that could convert to a third bedroom. With 2 parking spots, numerous upgrades throughout, and meticulously maintained by its original owner. Step into a world of elegance with a stunning lobby, 2-story gym, Party Room, and 24-hour concierge services. Additional amenities include P1 visitor's parking and much more. Conveniently located steps away from the upcoming Yonge Subway extension, YRT buses, Thornhill parks, shopping, dining, schools, golf courses, and the community center, this property offers easy access to major highways including 407 and Hwy7.**** EXTRAS **** * A copy of the floor plan with measurements and a list of upgrades are attached to the listing. * (id:46317)
RE/MAX Hallmark Realty Ltd.
96 Kyla Cres
Markham, Ontario
Introducing This Exquisite 4-Bedroom, 3-Bathroom Detached Home In The Coveted Neighbourhood Of Markham. Impeccably Maintained, This Residence Boasts A Separate & Spacious 2-Bedroom Basement Apartment With It's Own Laundry Facilities, Providing An Ideal Opportunity For Rental Income Or Muti-Generational Living. Step Into Heated Insulated Sunroom With Sliding Glass Patio Doors, Creating The Perfect Space For Relaxation & Enjoyment Year-Round. The Bsmt Showcases New Flooring & Stairs, While Main Level Features Elegant Hardwood Stairs, Adding A Touch Of Sophistication To The Home. With Windows & Roof Replaced Less Than A Decade Ago, This Property Offers Both Peace Of Mind Modern Convenience. Complete With Double Garage, This Home Is A True Sanctuary For Those Seeking Comfort, Style, & Functionality In One Package. ** This is a linked property.** **** EXTRAS **** Existing SS Fridge, SS Gas Stove, 1 fridge, 1 electric stove, B/I Dishwasher, 2 Washers, 2 Dryers, ELF's And Window Coverings. (id:46317)
Ipro Realty Ltd.
955 Portminster Crt
Newmarket, Ontario
Exceptional Location, Luxury Newly Renovated House Experience. Spacious And Elegant Over Total 6200 Sqf Luxury Living Space In The Most Desirable Court In Prestigious Stonehaven. Extensively Renovated To The Highest Luxury Standards, Filled With Natural Light With An Amazing Layout. High Ceiling Foyer, Hardwood Floor Throughout. New Kitchen & New Appliances, Wolf Stove, Pantry And a Large Centre Island To Gather At. Quartz Counters & Backsplash, New Doors & Windows, New Stair, New Hardwsood Floor, New Custom Made Vanities & Mirrors. 4 Spacious Bedrooms With 4 In-Suite Brand New Bathrooms On The 2nd Floor, With the Primary Offering A Walk-in Closet. 3 Car Garage With 59 Ft Frontage, Fully Finished Open Concept W/O Basement. Very Private Backyard Backing Onto Park With Privacy Of Trees. Prepare To Be Captivated By This Exquisite Home That Defines Modern Living Style, Comfort & Elegance! Must See!**** EXTRAS **** Wolf Gas Stove, B/I Fridge, B/I Dish Washer, B/I Microwave, B/I Oven, Main Floor Washer And Dryer Bsmt Fridge. Walk Out Basement & W/Separate Entrance. (id:46317)
Bay Street Group Inc.
#ph9 -850 Steeles Ave W
Vaughan, Ontario
Stunning renovated penthouse in high-demand location. Panoramic West View With Breathtaking Sunsets! New kitchen with luxury appliances, new bathrooms, new engineer wood floor. Freshly painted. Move in and enjoy! Convenient location with a short distance to shopping, restaurants, and entertainment.**** EXTRAS **** Included a New fridge, stove, dishwasher, washer, and dryer. (id:46317)
Royal LePage Terrequity Realty
2 Alderbrook Dr
Clarington, Ontario
This charming 3-bedroom detached home is nestled on a stunning 50' x 100' corner lot, boasting captivating curb appeal. Adorned with custom-designed garden beds set to bloom this spring, it offers a picturesque setting. The inviting eat-in kitchen features a breakfast bar and gleaming stainless steel appliances, complemented by ample sunlight streaming through large front-facing windows. The combined living and dining area, enhanced by a cozy fireplace, seamlessly connects to a private backyard deck and pergola, ideal for outdoor gatherings. A sunken family room provides a cozy retreat for family bonding or entertaining guests. The property includes a single-car garage, originally a double-car garage, offering potential for conversion. Upstairs, discover a spacious primary bedroom with a 3-piece ensuite and walk-in closet, alongside generously sized bedrooms with ample closet space and large windows. The finished basement boasts an oversized recreation room, laundry facilities, and**** EXTRAS **** ...abundant storage. Situated in a sought-after, secure neighborhood with excellent schools nearby, this home offers an idyllic family-friendly lifestyle. (id:46317)
Royal LePage Meadowtowne Realty
41 Longshore Way
Whitby, Ontario
Welcome Home! Magnificent 7 year new townhome Modern open concept layout with gleaming hardwood floors throughout..Kitchen features an oversized 10 ft island with quartz countertop and backsplash. Immaculately kept! Newly built deck, new vanity in primary ensuite. privacy blinds throughout the entire property. Premium corner lot offers extra windows for lots of natural light Over 1600 ft of living space, with an untouched basement to add more if desired with rough in bath! extended 9 ft ceilings on main level. Close to walking trails, GO train, highway and walking distance to shops (id:46317)
RE/MAX Rouge River Realty Ltd.
28 Newman Ave
Toronto, Ontario
An amazing opportunity to switch from a condo to a home with parking, a porch, a beautiful garden and no maintenance fee!!! Made with love for one of my sons and meant to accommodate two other brothers when visiting. A small but such a versatile home where the last room was a great office room, dining room or bedroom when needed. Every cm of this house is used with maximum practicality. Gutted totally and rebuilt over 50% became like a new home. Everything was done in the last two years from the foundation till the top of the roof and from the front of the property to the back. Upcoming area of the city, filled with young couples, close to the subway and beautiful Danforth Street offering from trendy restaurants to entertaining and small boutique shops almost everything you need it. Come and enjoy, it is worth it!!! Renovation done with permit. List of work and improvements attached as a schedule to the listing.**** EXTRAS **** House was underpinned and provided with new weeping tile and sum pump. New 3/4 copper water service was installed for better pressure. Fire & sound insulation on common wall W/neighbor and all exterior walls insulated including crawl space (id:46317)
Real Broker Ontario Ltd.
#6 -8 Florence Wyle Lane
Toronto, Ontario
Welcome to 8 Florence Wyle Lane 6! This Beautifully Maintained 2 bed and 2 bath South Facing Townhome is Located in the South Riverdale Community! This Upper Level Munro Model is 885 sq ft with 259 sq ft terrance w/ an amazing skyline view and BBq hookup. This Unit Boasts a Chef Inspired Kitchen with solid chocolate colour oak cabinets and granite countertops. Laminate wood floors throughout. This Townhome is exactly what you've been looking for! Easy access to DVP, close to transit, grocery, shops and so much more! (id:46317)
Century 21 Leading Edge Realty Inc.
#415 -90 Glen Everest Rd
Toronto, Ontario
*Free maintenance for a year or equivalent cash on closing* Explore this exquisite 1 bed +den unit facing south in the Birchcliffe/Cliffside area, and close to the Scarborough Bluffs, offering an ideal WFH space. Positioned in a non-rent controlled building w high rentability, this unit features an open-concept layout, wood flooring, living room/dining room with w/o balcony. Kitchen is equipped w stainless steel appliances, integrated fridge & dishwasher, & a sleek glass backsplash. Convenience is elevated with an ensuite front-loading washer/dryer. The separate den serves as a perfect home office space. Stroll to the Bluffs, Lake Ontario, green spaces, Kingston Rd shops, restaurants, and public transit. Its proximity to downtown further heightens its appeal. Welcome to a residence that seamlessly blends style, functionality, and convenience whether you're a first-time buyer or an investor seeking a prime property, this unit is crafted to enhance both living and working experiences.**** EXTRAS **** Embark on an unparalleled living experience, with exceptional amenities incl media room, party room, concierge services, dog wash, gym, and a rooftop terrace that offers breathtaking panoramic views of the downtown core and the lake. (id:46317)
Keller Williams Advantage Realty
#108 -461 Adelaide St W
Toronto, Ontario
*Rare* 800 Sqft-1 Bedroom+ Den With 310 Sqft Private Terrace W/ Gas Line For Bbq At The Fashion House Lofts In The Trendy King St W Neighbourhood. The Units Features Soaring 11 Ft Industrial Looking Ceilings, Pot Lights, Hardwood Floors Through-Out, Modern Kitchen W/Gas Stove, Built-In Oven & Walk-Out To Private Terrace Perfect For Parties & Entertainment. Spacious Primary Bedroom W/ Walk-In Closet & 3 Pc Ensuite. Open Concept Den Perfect For Home Office.**** EXTRAS **** Exclusive Access To The Spectacular Outdoor Rooftop Pool With Cabana Overlooking The T.O's Skyline, Gym And Party Room. Incredible Walkability To Some Of T.O's Best Restaurants And Transit At Your Door. Comes With Parking & A Locker. (id:46317)
Keller Williams Realty Centres
4 Quatro Cres
Brampton, Ontario
Welcome To 4 Quatro Cres! A Must See Property. Absolutely Breathtaking Home On A Quiet Crescent Located In The Highly Sought After Riverstone Golf Course Community. Beautiful Stone/Stucco Elevation! Excellent Functional Bright Open Concept Layout & Lots Of $$ On Upgrades! Luxury Living At Its Finest. 3 Car Garage Home On Premium 60 Ravine Lot 4 Spacious Bedrooms With Bathrooms On Each Room; 14 Ceiling In Great Room; Engineered Hardwood Floor On The Main Floor; Oak Staircase With Iron Pickets. Huge Master Bedroom W/Jacuzzi. Oversized Gourmet Kitchen With Stainless Steel Appliances. 6 Car Parking Spots On Driveway, Stamped Concrete. Rare To Find In The Area.**** EXTRAS **** For Floor Plan And Sizes Please Check The Attachments On The Listing Or Ask For The Plans. All Sizes Were Taken By A Professional Company However It Is Advised To Be Verified By The Buyer Or The Buyers Agent. (id:46317)
Ipro Realty Ltd.
#607 -19 Woodlawn Rd E
Guelph, Ontario
You're going to feel right at home in this spacious 2 bedroom unit. Open floor plan with lots of room that is bright thanks to the floor to ceiling windows in the living room & balcony off the dining room. Convenient eat in kitchen with updated appliances including dishwasher. Ensuite laundry with full size appliances & extra cabinets for storage and also extra storage space in 2nd closet with more cabinets. Convenient location with shops and restaurants just a short walk away. Riverside park is just steps away too. Fabulous amenities include: gym, tennis courts, sauna, outdoor pool, library room, party room, game room & family guest suites available. Unit is also available for sale. (id:46317)
Royal LePage Signature Realty
#1 -45 Fairleigh Ave N
Hamilton, Ontario
Modern spacious newly renovated main floor unit with brand new appliances dishwasher, range and hood, washer/dryer and tankless water heater. Sunfilled open concept layout, with high ceilings, all new vinyl flooring and premium finishings. Outdoor space, large unfinished basement that can be used for storage and one parking space for a medium or small vehicle. Located in a desirable family friendly neighborhood, walking distance to a variety of shops, restaurants, and parks. Easy access to public transportation, GO train and major highways. Perfect for two professionals or a couple.**** EXTRAS **** Tenants have separate Hydro Meters, downstairs tenant pays 35 percent of Remaining Utilities. (id:46317)
RE/MAX West Realty Inc.
#2 -45 Fairleigh Ave N
Hamilton, Ontario
Stunning open concept second and third floor brand new renovated unit with high ceilings with brand new appliances dishwasher, range and hood, washer/dryer and tankless water heater. Ensuite laundry, one half bath with attic second bedroom that can be used as a fabulous office space. Outdoor space in the backyard, detached private garage available. Located in a desirable family friendly neighborhood, walking distance to a variety of shops, restaurants, and parks. Easy access to public transportation, GO train and major highways. Perfect for two professionals or a couple.**** EXTRAS **** Tenants have sperate Hydro Meters, upstairs tenant pays 65 percent of the Remaining Utilities. Full detached garage available for 100 Dollars a month. (id:46317)
RE/MAX West Realty Inc.
#304 -15 Windermere Ave
Toronto, Ontario
Welcome to this attractive opportunity for urban dwellers seeking a contemporary living experience in a desirable Toronto neighborhood with access to waterfront amenities and convenient transportation links. Situated within the sought-after High Park-Swansea neighborhood, this condominium unit presents a blend of comfort, convenience, and style. This Naturally Bright 2 bedroom apartment boasts a Unique & Functional Layout. Natural Light floods the entire apartment from the large windows. Primary Bedroom accesses the 4-Pc Ensuite Bathroom. Entertaining, Cooking & Unwinding are easy with the Kitchen that flows into the Open Concept Living Room. Close To Waterfront, Ttc, Lakeshore & Gardiner Expressway And Mins To Bloor West Village. Walking distance to High Park.**** EXTRAS **** Building Amenities include Virtual Golf, Party Room with full kitchen, Guest Suites, Gym, Indoor Pool, Meeting Room & Sauna. (id:46317)
Sutton Group - Summit Realty Inc.
#607 -19 Woodlawn Rd E
Guelph, Ontario
You're going to feel right at home in this spacious 2 bedroom unit. Open floor plan with lots of room that is bright thanks to the floor to ceiling windows in the living room & balcony off the dining room. Convenient eat in kitchen with update appliances including dishwasher. Ensuite laundry with full size appliances & extra cabinets for storage and also extra storage space in 2nd closet with more cabinets. Convenient location with shops and restaurants jut a short walk away. Riverside Park is just steps away too. Fabulous amenities include: gym, tennis courts, sauna, outdoor pool, library room, party room, game room & family guest suites available. (id:46317)
Royal LePage Signature Realty
37 Silkwood Cres
Brampton, Ontario
Gorgeous Sun Filled Brick Raised Bungalow With 2 Car Garage Open Concept, L/R+D/R, Wood Flooring, Spacious MBR, Mirrored Closet Doors, Wood Floor, 3 Pc Main Level Kitchen, Ceramic Floors W/O To Two Tree Deck. Lower Level 2 Extra Bedrooms. Family Size Rec Room, 4 Pc Bath Jacuzzi Tub, Laundry Room. All Windows On Lover Have Above Grade. A Truly Well Cared For House With Con Air, Tankless Water Heater, Humidifier And Furnace All Replaced 2018. Excellent Location Close To Schools, Shopping, Transportation. (id:46317)
Ipro Realty Ltd.
#720 -2033 Kennedy Rd
Toronto, Ontario
Brand New, never lived in , Stunning, excellent and functional layout, spacious andsun filled 2 Bedrooms + Den with 2 Full washrooms condo at the heart ofScarborough. Close to Hwy 401, steps to Kennedy Common mall, TTC, Go Station,STC Mall, Hwy 404. Located at the high demand area, Master Bedroom with ensuitewashroom and walking closet, Second Bedroom with walking closet and semiensuite washroom, Good size Den area, Ensuite Laundry for easy convenience,Modern state of the Art kitchen with Built in Fridge, Dish Washer, Cook top Stovewith built in Oven, Over the range microwave, Modern laminate floor throughout.24hr Concierge & Ample Visitor Parking. Luxury Amenities Include An Outdoor Terrace With BBQ Area,State Of The Art Fitness Centre With Gym, Yoga & Aerobics Studio, Kids Zone, Party Room,Library,Sports Bar, LUXURIOUS Guest Suites, Outdoor Landscape terrace with BBQ**** EXTRAS **** Built Fridge, Buil In Dishwasher, Built in Oven, C Stove, Over The Range Microwave, Stackable Washer and Dryer. (id:46317)
Homelife/miracle Realty Ltd
375 Mississauga St
Niagara-On-The-Lake, Ontario
Opportunity knocks at 375 Mississauga. Exceptional investment opportunity in the heart of Niagara-on-the-Lake's sought-after Old Town. Sitting on a massive lot of 126.35 x 211, with its ideal location mere steps from downtown amenities and attractions, whether you're a buyer who wants to turn this into an amazing family home or an investor, this versatile home offers the potential to capitalize on the booming tourism market. Formerly operated as a successful B&B, this property boasts a multi-level floor plan perfectly suited for conversion into 3 semi-detached dwellings. Each unit could feature private bdrm suites and comfortable living areas, catering to both short-term guests and long-term residents. The spacious primary suite with a private deck, family room w/fireplace, and formal dining room provide the perfect canvas for upscale finishes and modern amenities. French doors & multiple W/O offer seamless indoor-outdoor living, while the professionally landscaped exterior sets the**** EXTRAS **** stage for relaxation & entertainment. This property is primed for value enhancement. Explore the potential for lucrative returns in this vibrant tourist destination, strategically positioned at the heart of Old Town Niagara-on-the-Lake (id:46317)
RE/MAX Niagara Realty Ltd.
#218 -50 Via Rosedale Way
Brampton, Ontario
The Amazing Gated Community Of ""Rosedale Village""!! Located On Second Floor Of 3 Story Building. Steps To The Amazing Club House With Tons Of Amenities!! **Underground Parking Space Plus Locker**. 9 Hole Golf Course, Indoor Pool, Gym, Tennis, Lawn Bowling, Organized Outings Etc!! This Open Concept Apartment Is Perfect!**** EXTRAS **** Ensuite Laundry! Vacant and ready for Immediate Occupancy. (id:46317)
Ipro Realty Ltd.
#ph 5 -60 Pavane Linkway Way
Toronto, Ontario
Excellent Opportunity to own a 3 Bed + 2 Bath PENTHOUSE suite with 1 parking & 1 locker in prime Toronto location. Bright and spacious with large principal rooms and stunning South-West views of the city skyline from spacious balcony. Steps to TTC, minutes to the new LRT & quick , easy access to DVP/ 401. Excellent for downsizers, first time buyers & commuters! (id:46317)
RE/MAX Hallmark Realty Ltd.
27 Spruce Cres
North Middlesex, Ontario
A beautiful bungalow in Westwood Estates of Parkhill. This home, built in 2023 is close to the charming downtown core, schools and boutique shops and local businesses. Easy commute to Grand Bend and London. This 3 bed, 2 bathroom home features a 3 pc en-suite and walk-in closet in the Primary Bedroom, a covered patio and an attached 2 car garage. Lower level could easily be finished to add even more livings space. Don't miss out on your chance to reside in a meticulously crafted home by Melchers Construction.**** EXTRAS **** 24 hour notice required for showings. (id:46317)
Century 21 First Canadian Corp.
Lot 13 Roselawn Ave
Hamilton, Ontario
TO BE BUILT! Stunning Zeina Homes property in Ancaster! custom-built 4-bedroom, 4-bathroom gem boasts 2179 sq ft of luxury living. Enjoy the 9-foot main floor ceilings, open concept design, and double door entrance. The home features an oak staircase, oversized windows, granite/quartz counters, undermount sinks, gas fireplace, sliding doors from the kitchen to the backyard, hardwood floors, and porcelain tile. The brick to roof exterior adds elegance, and there's a convenient separate side entrance. The property includes a 2-car garage and is situated close to amenities, parks, schools, shopping, bus routes, highway access, restaurants, and more. Don't miss out on this fantastic opportunity! (id:46317)
RE/MAX Escarpment Realty Inc.
58 King St E
Haldimand, Ontario
Discover the luxury living in this ultra-clean and meticulously maintained home boasting high-end finishes and thoughtful upgrades throughout. Situated in a prime location close to all amenities, this property offers the perfect blend of comfort and convenience. 3 plus one bedrooms 2 updated 3 pce baths Newer roof (21), for added peace of mind Spacious cement driveway for ample parking Composite front deck for relaxation and curb appeal Lower level roughed in for in-law suite with separate entrance Gleaming white kitchen with built-in microwave and stainless steel appliances Stunning backyard oasis with two covered deck areas for entertaining. Detached Garage rounds out this whole package . Don't miss the opportunity to own this amazing home! (id:46317)
RE/MAX Escarpment Realty Inc.
47 Constable Crt
London, Ontario
Welcome to your sweet north London home! This lovely two story home is located on a quiet cul de sac and is your perfect starter home with beautiful natural sunlight throughout. It will become a wonderful home for young professionals and a growing family to enjoy for years to come. With its functional layout, the main floor offers a spacious kitchen, dining and living room. The second level with its three bedrooms offers an oversized primary bedroom with a large window and closet. Enjoy your spacious and fenced backyard with a large patio area and privacy. The kitchen offers easy accessibility for barbecuing, entertaining and overall outside enjoyment! This property also offers newer windows, furnace (2020), and A/C (2020). With all amenities such as Masonville Place, Hyde Park outlets, and the University of Western Ontario located within minutes, this location is perfect! Do not miss out on your chance to get into the sought after NORTH LONDON! (id:46317)
Century 21 First Canadian Corp.
118 Third Ave W
Shelburne, Ontario
Discover a home in Shelburne, ON, ripe for making it your forever sanctuary. This 1953 sqft, 1.5-story house offers three bedrooms, two updated bathrooms, and a spacious eat-in kitchen with stainless steel appliances. Original archways and a garage walkout blend charm with potential. Upstairs, a peaceful bedroom and a versatile landing await your personal touch, perfect for a home office or craft area. The large, fully fenced backyard, with sheds and a playhouse, presents endless possibilities for outdoor enjoyment and a personal garden. Located near downtown, schools, and highways, with major updates already completed, this home is a foundation for your family's future, ready to be transformed into a space uniquely yours.**** EXTRAS **** Full Legal: LANE, PL 21A, BTN LTS 23 & 24, AS CLOSED BY SHE5443, & PT LTS 23 & 24, PL 21A, AS IN MF211954 TOWN OF SHELBURNE Fully Fenced Back Yard Gated Back Lane Entry Paved Parking Walking Distance to Downtown Schools & Parks (id:46317)
Mccarthy Realty
14879 Hwy 35
Minden Hills, Ontario
Welcome to Twelve Mile Lake. This gorgeous property is ready for a new family to enjoy the spectacular sunsets, big lake views, and create many amazing memories. Approximately 1.35 acres, with very private frontage as neither immediate neighbour has a dock. The main house has been completely renovated - granite countertops in the kitchen with new fridge & oven (2023), vaulted ceilings throughout, views from every room, & a fabulous sunroom. Shingles were replaced on all buildings in 2023, and there is a new (2023) high-efficiency heat pump. There is a 1000sf cabin for your extended family or guests, with 3 bedrooms (one with cool built-in bunk beds), a separate living room, plus a games/dining room. The 28 x 30 outbuilding features a heated workshop, plus an oversized garage/boat storage (with second driveway access from Red Umbrella Road). The waterfront features a multi-level deck/dock, with a new 10 x 20 floater, plus a storage shed for all the water toys. Most furnishings included**** EXTRAS **** Home square footage includes the Sun Room. The Cabin is 1050sf, and the garage is 813sf. (id:46317)
Royal LePage Meadowtowne Realty
4052 Barry Dr
Lincoln, Ontario
Welcome To Wine Country! This Stunning 2-Storey Residence Offers The Perfect Blend Of Space & Functionality, With The Added Bonus Of Potential In-Law Suite Accommodations. Nestled At The Base Of The Escarpment, This Property Is Ideal For Both Growing And Extended Families. Living Room Flooded With Natural Light & Cozy Gas Fireplace, Versatile Dining/Sunroom, And Spacious Eat-In Kitchen With Stainless Steel Appliances. Step Outside Through Sliding Doors Onto The New Deck, Overlooking The Expansive Pool-Sized Lot. Main Floor Powder Room And Laundry Area, Complete With Garage Access. Three Generous Sized Bedrooms, Primary Retreat With Walk-In Closet And Spa-Like Ensuite Featuring A Luxurious Jacuzzi Tub. Finished Basement With 4th Bedroom, Office, Bar Area With A Second Kitchen Rough-In & Rec Room With Walkout To Second Deck/Yard. Upgrades Include: Roof, Flooring, Garage Door, Furnace/AC & Deck. Easy Access To Parks, Escarpment, Breweries, Shopping, Schools & QEW.**** EXTRAS **** Roof 2017, Garage Door 2019, Furnace & AC 2022, Deck 2021, HWT 2016. 200 Amp Electrical. Located In Beamsville's Wine Country Steps To Parks, Escarpment, Bruce Trail, Schools & Minutes To Beaches, Wineries, Breweries, Shopping & QEW. (id:46317)
Exp Realty
559 Creekview Chse
London, Ontario
Nestled on a ravine walk-out lot with breathtaking views of the Medway Valley Forest, this property seamlessly marries the tranquility of nature with over 4500 square feet of luxury living space. Situated in the highly sought-after and prestigious Sunningdale neighborhood, this unique offering promises unparalleled potential. Enjoy access to nature trails, indulge in leisurely rounds at Sunningdale Golf and relish the convenience of being minutes away from Western, Londons vibrant downtown, grocery stores, Masonville mall, and an array of retail - this location truly offers the best of both worlds. Designed by renowned Skinner Architects and meticulously crafted, this architectural marvel presents a rare opportunity tailored for affordability. Seize this exceptional opportunity to customize and curate your dream home within your budget.**** EXTRAS **** Kitchen w/walk-in pantry, dining area & living room opens to elevated covered deck overlooking Medway Valley Forest. Two dens, one on each floor. 3 car garage. *For Additional Property Details Click The Brochure Icon Below* (id:46317)
Ici Source Real Asset Services Inc.
5823 Eighth Line
Erin, Ontario
This stunning & sophisticated 3,700 sq. ft. impeccably updated custom built home with commanding curb appeal and fluid floorplan is privately poised in an enchanting 2-acre setting. Welcome friends/family in the sunny, spacious 2-story foyer with skylights. The family chef can prepare culinary delights in the updated modern kitchen with Butler's pantry. Enjoy all seasons in your heated sunroom or warm summer nights in the screened solarium overlooking the pretty pond, perfect for bird or deer watching. A formal living room with efficient Petite Godin wood stove & a formal dining room provide excellent entertaining spaces. You'll spend lots of time in the large family room with reclaimed brick wall & wood stove insert. In addition to 3 bedrooms on the upper level, there's a home office/den & a rustic loft (currently used as a gym) with wet bar & deck. Your primary ensuite sanctuary offers large soaker tub & glass shower, double sinks, bidet, heated floor & towel rack. Low taxes - CLTIP!**** EXTRAS **** Shingles/skylights (19), German windows (except 2 front) ~2014, electric closed loop geo-thermal heat/cool (11), cast iron Petite Godin wood stove. 2 garden sheds. Lower level has ~1,500 sq. ft framed with high ceilings for future finishing (id:46317)
Royal LePage Rcr Realty
