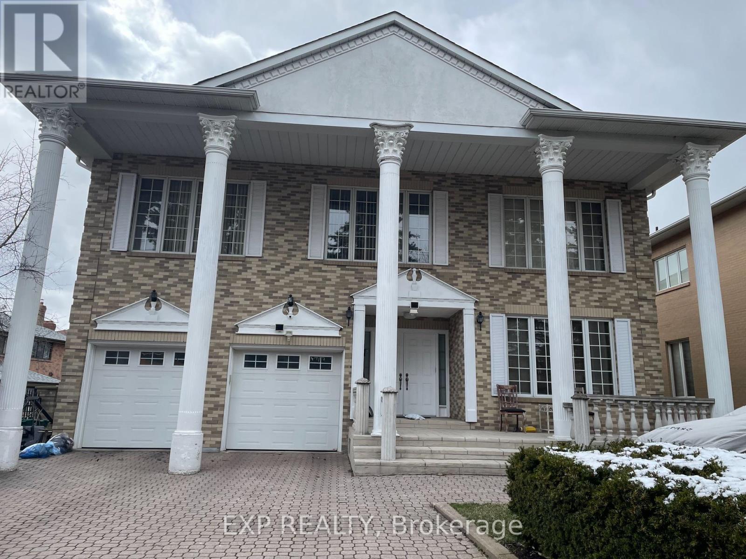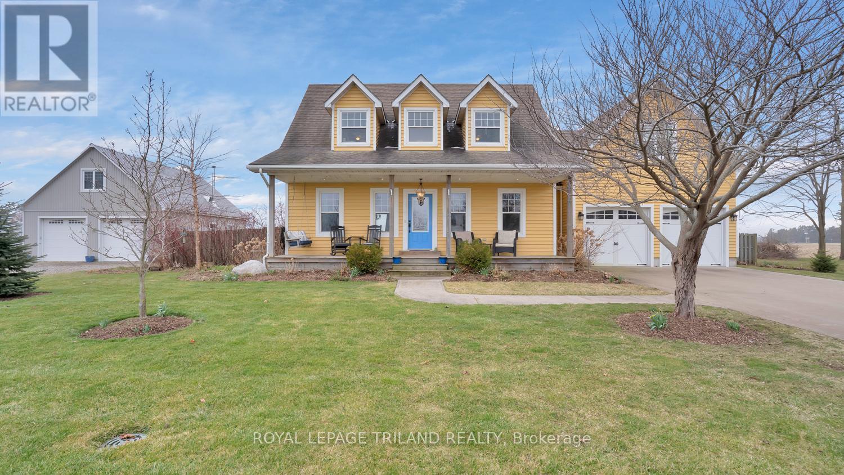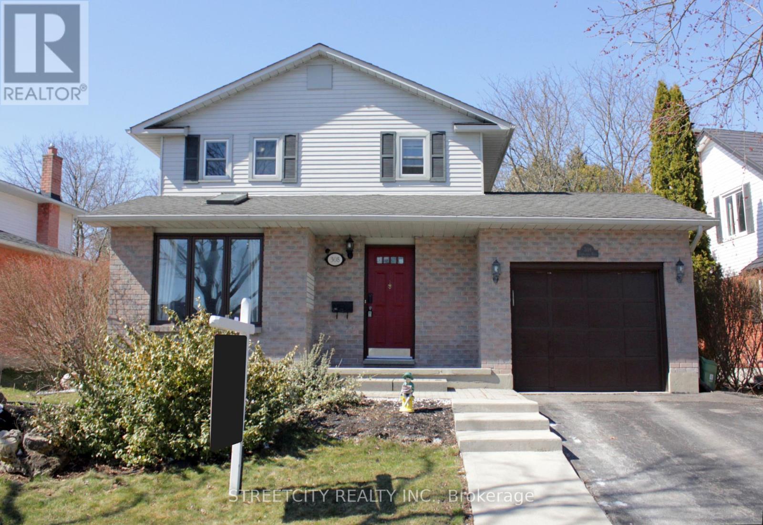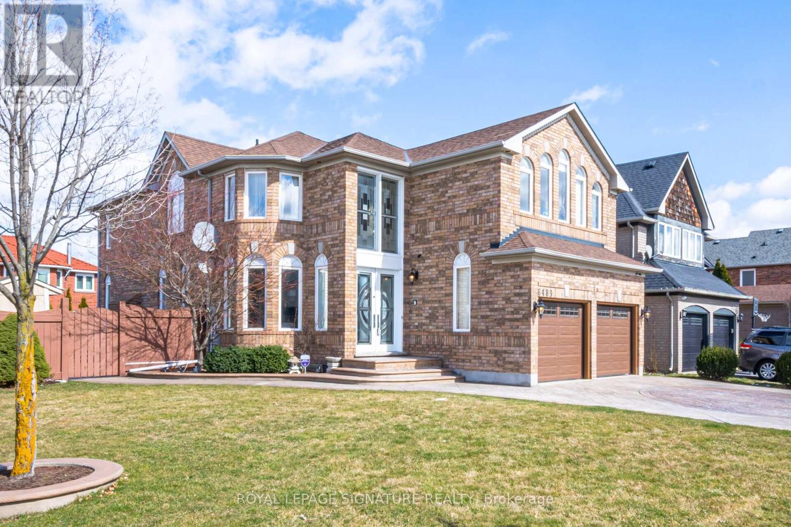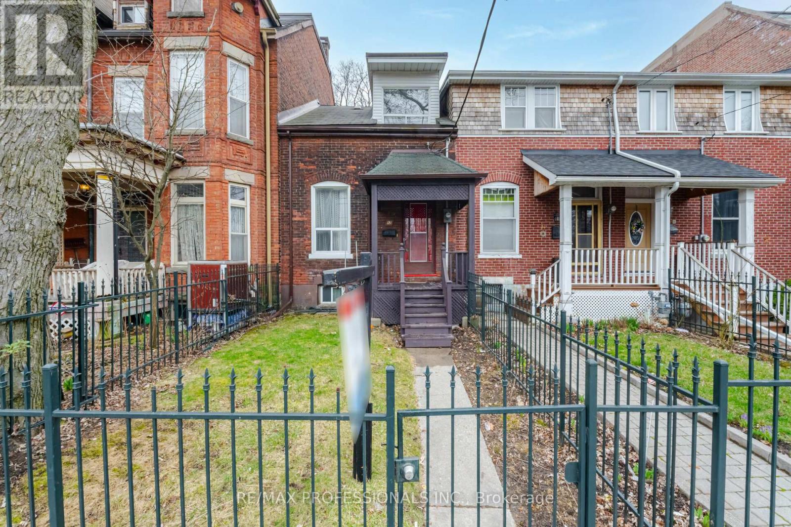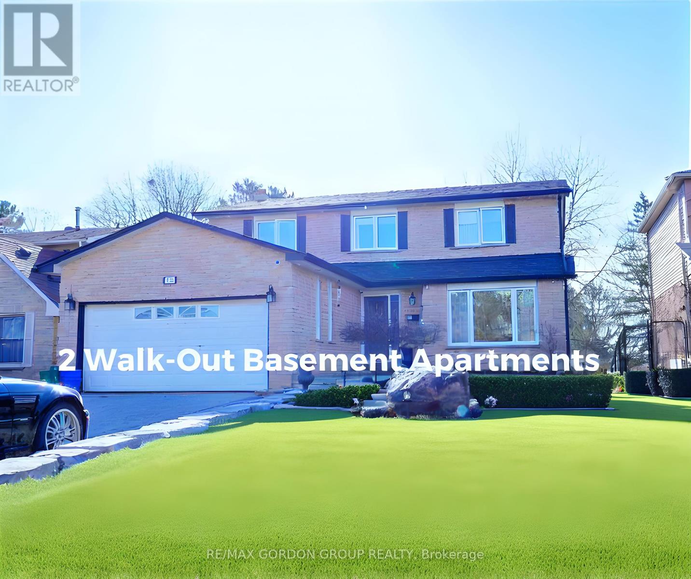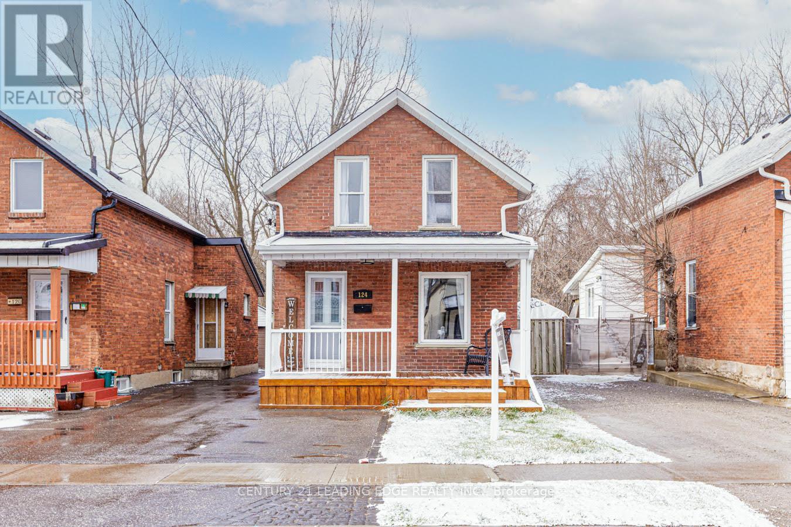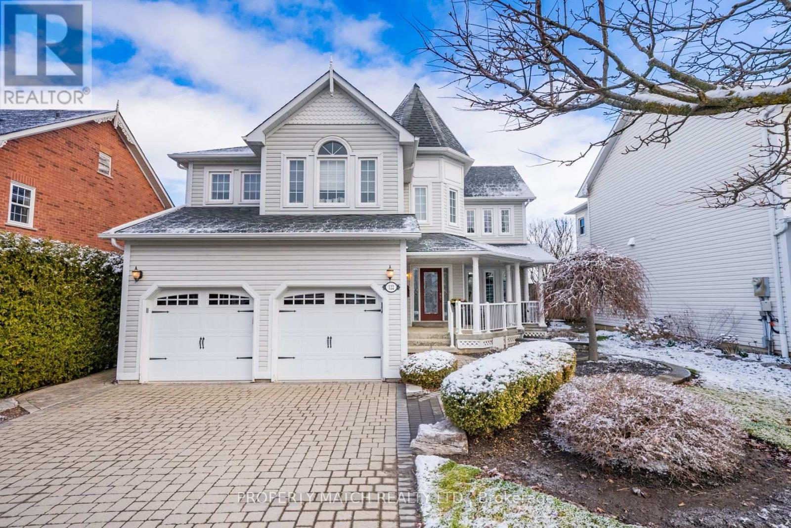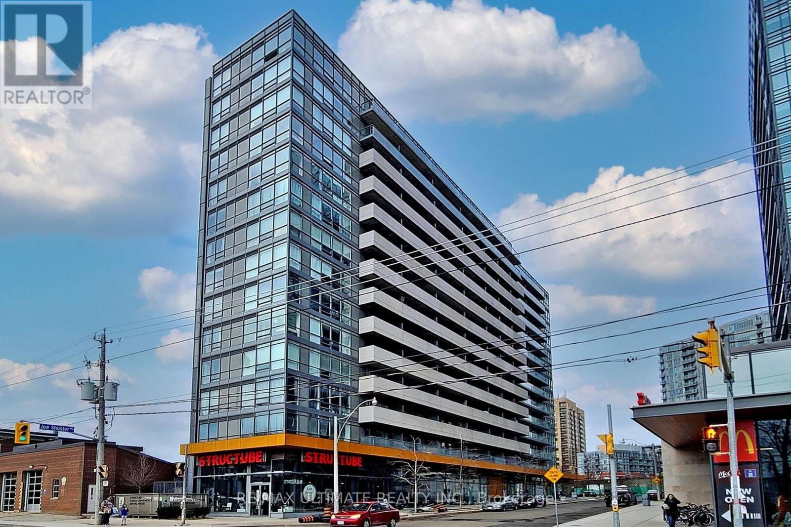#712 -77 Shuter St
Toronto, Ontario
Vacant Unit Easy Showing, Unit 712 At 77 Shuter St In Toronto Offers Urban Living At Its Finest. This Contemporary Condo Boasts Modern Amenities And Convenience In The Heart Of The City. With Sleek Design Elements And Ample Natural Light, The 1 + Den ( Den with Door) Layout Provides Versatility And Functionality, Perfect For Both Relaxation And Productivity. Enjoy Stunning Views Of Toronto's Skyline From The Balcony, and Comfort Of Your Own Home. The Building Amenities Include A Fitness Center, Rooftop Terrace, And 24-Hour Concierge Service. Located In The Vibrant Church-Yonge Corridor, Residents Have Easy Access To Restaurants, Shops, And Public Transportation. Experience Cosmopolitan Living At Its Best In This Stylish Condominium.**** EXTRAS **** Fridge, Stove, Dishwasher, Microwave, Two in One Washer & Dryer Combo. 24-Hr Concierge (id:46317)
Benchmark Signature Realty Inc.
#1005 -117 Mcmahon Dr
Toronto, Ontario
1 Bedroom Unit At Leslie And Sheppard, North York, Bayview Village Area. Floor To Ceiling Window. Balcony, Laminate Floor Thru Out, Counter Top, Large Window Balconies, Steps To Subway Station, Shopping Malls, Parks, Canadian Tire & Ikea, Next To Hwy 401 & 404! 24 Hrs Concierge With Amenities. One Parking & One Locker Included**** EXTRAS **** Fridge, S/S Oven, Stove, Microwave, Fan Hood & Dishwasher, Front Loaded Washer & Dryer. (id:46317)
Benchmark Signature Realty Inc.
#2608 -42 Charles St E
Toronto, Ontario
Prime Location With Superb Finishes! Right Next To Yonge/Bloor With Shopping Strip. High Floor Studio Apartment With Large Balcony With Tons Of Sunlight! Great Practical Layout With Unobstructed View! State Of The Art Amenities Floor Including, Fully Equipped Gym, Rooftop Lounge And Outdoor Infinity Pool.**** EXTRAS **** Perfect For Professionals, Young Couples, Or Students! (id:46317)
RE/MAX Partners Realty Inc.
#905 -3303 Don Mills Rd
Toronto, Ontario
** COME N' SEE ** Welcome to the Prestigious SKYMARK I by TRIDEL, offering all Inclusive utilities (includes: Heat, Hydro, Water, CAC, Cable TV, Internet (Fiber Optic Ignite Package), plus Impressive 5-STAR Amenities: 24-hour Gatehouse Security, ample visitor parking, indoor & outdoor Pools, Gym, Tennis/Squash courts, Basketball court, Table Tennis, Billiard, Card Room, Golf, Study Room, Party/Meeting room. The building features Security Gate, beautiful outdoor gardens, a waterfall, Lounge Area, and so much more. This SPACIOUS and beautifully renovated open-concept Unit features 2 bedrooms, 2 bathrooms, Large Living Room, Spacious Dining Area, an office, and an ultra large solarium with wall-to-wall windows & unobstructed S/E Exposure with beautiful views. Suite comes with TWO (2) Parking Spots. Excellent Location: Minutes to Major Highways: 404/DVP/401/407. Short Walk To Seneca college. Nearby: walking trails, Shopping Plaza, No-Frills, Banks, Restaurants, Schools, IKEA, and Hospital.**** EXTRAS **** Exterior Renovations (completed in 2022), include New Windows installation in the entire building. ** Do not miss this Spacious and beautifully renovated unit ** Building Amenities + ALL Inclusive utilities make this unit a terrific find. (id:46317)
RE/MAX Crossroads Realty Inc.
#2108 -47 Mutual St
Toronto, Ontario
Welcome to 47 Mutual Street in Toronto Offers Modern Urban Living in the Heart of the Garden District. This sleek condo boasts panoramic city views from its Mid- High vantage point. With 1 bedroom and Den, it features contemporary design elements and ample natural light. Its prime location offers proximity to dining, entertainment, and transit options, making it an ideal urban retreat. Steps away to TMU, Eaton Centre, Queen & Dundas Subway Station.**** EXTRAS **** fridge, stove, b/i dishwasher, washer, dryer huge balcony with outstanding lake view! Tenant pays utilities via ""Wyse Meter Solutions Utilities"" (id:46317)
Benchmark Signature Realty Inc.
#409 -25 Oxley St
Toronto, Ontario
Welcome To Glas Condominiums! Own A Unit In This Boutique Condo Loft In The Heart Of King West. Junior 1 bedroom unit with approximately 410 sqf. 9' concrete ceiling, feature concrete walls, floor to ceiling windows. Stainless steel kitchen appliances include gas stove, range hood, oven, fridge, dishwasher, quartz kitchen counter top. Steps to entertainment district, fashion district, financial district, TIFF, Rogers Centre, Scotia Arena, shops, restaurants and subway station.**** EXTRAS **** Mirrored wardrobe and room divider (id:46317)
Dream Home Realty Inc.
#2105 -47 Mutual St
Toronto, Ontario
. (id:46317)
Benchmark Signature Realty Inc.
3 Mountain Ave
Hamilton, Ontario
Timeless century home where classic charm meets contemporary luxury in one of Hamilton's most sought-after communities. Step inside to a recently updated kitchen boasting modern appliances and sleek finishes. Perfect for culinary enthusiasts and entertainers alike. Four bedrooms and two bathrooms. A tranquil pool awaits in the meticulously landscaped backyard, providing a serene backdrop for outdoor gatherings and relaxation. Close to major hwys, great schools, McMaster innovation centre & University. (id:46317)
Royal LePage Burloak Real Estate Services
122 Centennial Rd
Toronto, Ontario
Rarely offered Gorgeous, Back to Ravine, Walk-Out 3-bedroom Apartment W/ 9Ft Ceilings, Beautiful open Concept Kitchen with Central Island, Spacious bedrooms, Large Deck, Extra long backyard with Ravine view! 15 Mins To Downtown, Transit, Parks, Conservation & Beaches, Close To Hwy 401.**** EXTRAS **** S/S Fridge, Stove, B/I Dishwasher, Washer, and Dryer. 2 Queen-size Beds if needed. Tenant Pays 40-45 % utilities according # of Occupants. (id:46317)
Exp Realty
9263 Furnival Rd
West Elgin, Ontario
Country home on a half acre lot. Double car garage & a large shop. Short walk to Lake Erie, Port Glasgow Yacht Club & Marina with a boat launch, restaurant, ice cream shop & beach. Built in 2008. Modern finishes blended with country charm throughout. Main floor is spacious & bright with lots of natural light, gas fireplace in the living room, country kitchen with pantry & lots of counter space that opens to the dining area, laundry & powder room. Main level primary suite with 5 piece ensuite featuring a Caml-Tomlin clawfoot soaker & custom shower & walk in closet. Above the garage is a large multipurpose room that works well for a bedroom, office space or games room. There are 2 large bedrooms on the second floor with a full bathroom. Basement is fully finished with a large rec room, additional bedroom & full bath. Lots of storage space in the utility room. Outside: front porch, covered back deck, above ground pool, hot tub & fenced yard. 200 amps. High speed fibre internet available.**** EXTRAS **** The shop: 2 over-sized garage doors, ample space to work on vehicles or hobbies, wired for a welding plug, wood burning stove & plenty of second level storage. (id:46317)
Royal LePage Triland Realty
#413 -121 St Patrick St
Toronto, Ontario
Welcome To Artists' Alley! Three-Building Mixed-Use Project Designed By Hariri Pontarini Architects For Lanterra Developments! Brand new and never lived-in building offering a blend of modern design, craftsmanship, and unrivaled convenience. Situated in a highly sought-after neighborhood, offers a wealth of amenities inside and out, AAA Location With 98 Walk/Bike Score, 100 Transit Score With Steps To U of T, OCAD, St Patrick Subway Station, City Hall, AGO. Walk To Toronto General, Sick Kids & Mount Sinai Hospitals And Queens Park. Minutes To Financial, Entertainment Districts, Nathan Phillips Square and Eaton Centre and a whole lot more to explore and discover in the area. Come check out these freshly finished units and make it your next home.**** EXTRAS **** S/S Fridge, S/S B/I Microwave, S/S Dish Washer, Stove, All Elfs & Roller Blinds! (id:46317)
Royal LePage Signature Realty
#415 -776 Laurelwood Dr
Waterloo, Ontario
Welcome to this stylish 2-bed, 2-bath CORNER UNIT, where modern living meets comfort and convenience! Nestled in the highly desirable Reflections At Laurelwood condominium development, this condo will surely be a head-turner. Step inside and be captivated by the open-concept design, flooded with natural light, and featuring tasteful finishes throughout. The roomy living area provides a flexible layout for entertaining guests or enjoying a quiet evening streaming your favourite flicks. The well-appointed kitchen offers granite countertops, stainless-steel appliances, and ample storage. Whether youre a seasoned chef or a culinary enthusiast, this kitchen will inspire creativity! The spacious master bedroom boasts a coveted walk-in closet and an ensuite bathroom with his and hers sinks for added convenience. The second bedroom is equally as inviting, providing a comfortable haven for family and guests. Enjoy your private balcony, where you can soak in the fresh air & beautiful views!**** EXTRAS **** Short walk to Abraham Erb Public School & Laurel Heights Secondary School. Located near the Laurel Creek Nature Centre and Reservoir! Minutes from The Boardwalk, Costco, Food Basics, Shoppers Drug Mart, Laurelwood Commons & Woolgrass Park! (id:46317)
Davenport Realty
308 Castlegrove Blvd
London, Ontario
INTRODUCING A GEM NESTLED IN THE HEART OF A VIBRANT COMMUNITY. WAIT! FURNACE/AIR CON 2021, ""TOP"" ROOF 2020, WASHER AND DRYER 2021, CENTRAL DEHUMIDIFIER 2022, SMART THERMOSTAT 2024. HOT WANTER TANK FULLY OWNED. THIS PROPERTY IS SITUATED IN A DESIRABLE NEIGHBORHOOD AND PUTS YOU RIGHT AT THE CENTER OF CONVENIENCE AND OPPORTUNITY. THIS LISTING OFFER MORE THAN MEETS THE EYE, ITS CHARACTER AND CHARM ARE MATCHED BY ITS UNBEATABLE LOCATION. MINUTES AWAY FROM UNIVERSITY HOSPITAL AND SHOPPING COMPLEX. THIS NEIGHBOURHOOD HAS A WELCOMING DIVERSE RANGE OF RESIDENTS. WITH ITS BLEND OF YOUNG PROFESSIONALS AND BUDDING FAMILIES, YOU'LL FIND YOURSELF SURROUNDED BY LIKE-MINDED INDIVIDUALS WHO APPRECIATE THE BALANCE OF URBAN LIVING AND SUBURBAN CHARM. PUBLIC TRANSPORT IS EASILY ACCESSIBLE AND STRESS-FREE. SCHOOLS: UNIVERSITY HEIGHTS PS, ST. THOMAS MORE, FI-JEANNE SAUV PS, ST. JOHN. SIR FREDRICK BANTING SS, MOTHER TERESA SS, FI-SIR FREDERICK BANTING, MOTHER TERESA ** This is a linked property.** **** EXTRAS **** ALL APLLIANCES FRIDGE, STOVE, DW, DRYER, WASHER ""AS IS"" CONDITION. ELEC/PUMP/TANK/FP STATUS SINCE MOVE IN 2017. GOOD WORKING CONDITION AND AS IS CONDITION. ROOF-TOP AND LOWER. LOWER REPLACED PREV SELLER IN 2017, BY EXITING SELLER IN 2020. (id:46317)
Streetcity Realty Inc.
6489 Hampden Woods Rd
Mississauga, Ontario
Stunning!! Introducing an exquisite offering at 6489 Hampden Woods Road, located in popular Lisgar Area. An impeccably designed 5 bedroom, 5 bathroom home with a basement designed to be another living space. This includes a full kitchen and 4-piece bathroom, with a built-in sauna, a bedroom and a spacious living area, perfectly suited for larger families or multigenerational families if needed. Set on a spacious grand corner lot, this stunning home exudes sophistication and contemporary elegance. Upon entry, you are immediately captivated by the double-height ceiling and 9-foot ceilings throughout the main floor. The modern, fully updated flooring on the first floor, and newly renovated bathrooms, as well as large beautiful windows. Experience the epitome of elegant living at 6489 Hampden Woods Road. Total Living Space including basement 4225 sq.ft. 3 Full Washrooms Upstairs! Please see attached floor plans.**** EXTRAS **** Must See! An added marvel is the fully fenced, beautifully landscaped back yard including stunning patterned concrete in both the front and back of the house. Also includes a double lock-up garage and a large driveway which fits 6 vehicles. (id:46317)
Royal LePage Signature Realty
#726 -405 Dundas St
Oakville, Ontario
Never Lived In, Brand New Modern Condo Apartment With Abundant Natural Light. Featuring An Open Concept Layout, This Unit Includes 3 Bedroom Plus A Den And 2 Bathrooms. The Spacious Living Area Showcases High-End Finishes, Vinyl Flooring, And A 9 Ceiling. The Kitchen Is Complete With Modern Stainless Steel Appliances, Quartz Countertops, And An Island. Enjoy The 54 Sq.Ft Balcony. Conveniently Located Near Highways 407 And 403, GO Transit, And Regional Bus Stops. Just A Short Walk To Various Shopping And Dining Options. Tenants insurance with a MINIMUM of $2 million liability, proof of contents insurance under a tenants package policy.**** EXTRAS **** Vinyl Flooring, Quartz Countertops, Blackout Bedroom Blinds, Smart Light Control (Living Room), Pot Lights with Dimmer, Raised TV Conduit, Smart Light Control with Dimmer (Kitchen), Flood Detection, EV Charging Station. (id:46317)
Royal LePage Signature Realty
12 O'hara Ave
Toronto, Ontario
Fantastic opportunity! This 3 bedroom 2 storey century old home is ready to move in or add your personal touches!! Large eat in kitchen with walkout to fenced in yard with 1 parking off laneway! Walk to shops, restaurants and transit - close to highway and airports and Martin Goodmain trail for walking and biking. Bright and airy with large windows. (id:46317)
RE/MAX Professionals Inc.
855 Arnold Cres
Newmarket, Ontario
Newly renovated two-storey home in a mature, family-friendly neighbourhood, walking distance to parks, shopping, and a French Immersion school. This property features a finished walkout basement with two separate entrances and two apartments, ideal for offsetting your mortgage. Enjoy extra parking with a long, wide driveway, no sidewalk, and luxury finishes like hardwood floors, crown moldings, granite countertops, and stainless steel appliances. Beautifully Landscaped cozy backyard gives you feeling of tranquility and peace. Located conveniently near HWY 404 and 400, Upper Canada Mall, MainStreet, plus various restaurants, shopping, and great schools. With parks and bike trails nearby, it's perfect for families or as an investment.**** EXTRAS **** Large Deck With Gas Bbq Hookup & Shed In Backyard, Beautifully Landscaped.Floors in the Basement Bachelor apartment will be replaced before Closing. Bachelor Apartment Tenant is moving out Apr.1, 2024, 1 Bed Bsmnt apartment is Moving out (id:46317)
RE/MAX Gordon Group Realty
42 Meadowgrass Cres
Markham, Ontario
Welcome home to an executive family residence full of charm, where you can indulge yourself in a cottage-inspired entertainer's delight within the conveniences of the city! Step inside this unique and inviting home to be greeted by an entertainer's delight, open concept layout boasting timeless finishes. Features include a gourmet, oversized show-stopper kitchen overlooking the dining space and airy sunken family room; A spacious living room; 5 generous-sized bedrooms all with direct access to a bathroom including a primary suite w/a 5-pc spa-like ensuite bath w/heated floor; A finished, recreational-style lower level for extra living space or guest entertaining with an additional full bathroom. This hidden gem comes complete with a party-size yard & a rare, key-west inspired private, heated enclosure featuring a large BBQ/grill, a brick pizza oven & wall mounted TVs. This is sure to be the go-to place for all family and friend gatherings! Heated garage with epoxy floor; Glass front**** EXTRAS **** railing; concrete driveway ++ See feature sheet at property & full media attached. *5th bedroom currently used as upper laundry. Ideally located amongst all conveniences, retail, groceries, restaurants, parks, golf, 407, steps to schools++ (id:46317)
RE/MAX All-Stars The Pb Team Realty
#408 -650 Gordon St
Whitby, Ontario
Rarely Offered, Gorgeous Top Floor, 2 Bedroom, 2 Bath ""Orion"" Model With Stunning South Lake View In Sought After Harbourside Square In Whitby Shores. Live By The Lake In A Spacious, Upgraded Suite With No Neighbours Above. Condo Features A Gourmet Kitchen With Quartz Counters, Breakfast Bar, Stainless Steel Appliances, Custom Tile Backsplash & Designer Light Fixtures. Entertain In The Open Concept Living/Dining Area With 9' Ceilings Featuring Crown Moulding, Coffered Ceilings, Wide Plank Floors & California Shutters. Relax, Unwind & Dine On The Huge 176 Sq. Ft. Balcony While Taking In the Lake Views. 2 Spacious Bedrooms Including Primary With Large Walk In Closet & 3 Piece Ensuite Bath With Quartz Countertop & Step In Shower. 4 Piece Second Bath Features Soaker Tub, Quartz Counters & Adjacent to 2nd Bedroom. Convenient Full Size Ensuite Laundry.**** EXTRAS **** Clubhouse & BBQ's For Resident Use. 1 Underground Parking Spot & Locker Included. Steps To The Lake, Beach, Yacht Club, Parks, Schools & Close To GO Transit, Hwy. 401/412, Grocery, LCBO, Tim Hortons, Restaurants, Recreation Centres & More. (id:46317)
Right At Home Realty
124 Stacey Ave
Oshawa, Ontario
Welcome to 124 Stacey Ave in the heart of Oshawa. This 3 bedroom all brick fully detached home is centrally located to amenities, public transit, UOIT downtown campus & more. Not to mention the 401 is minutes away for an easy commute! From the moment you step inside you will be pleasantly surprised. Hardwood flooring and pot lights span your main floor for a seamless & cohesive look. Your updated classic white eat-in kitchen boasts ample storage space & stainless steel appliances. Quartz countertops & a modern backsplash for that added touch of elegance. Your main floor bedroom can be used for multiple purposes with a 3 pc bathroom, closet & access to the backyard off your deck. Currently being used as an office.**** EXTRAS **** The upper level hosts two bedrooms & a 5 pc bathroom with double vanity & stand alone tub to relax in after a long day. Enough parking for 3 cars. Enjoy the privacy of no neighbours behind! (id:46317)
Century 21 Leading Edge Realty Inc.
122 Cassels Rd E
Whitby, Ontario
Introducing this Brooklin Beauty - A 3 bedroom home that boasts over 2600 sq.ft. plus a finished basement which also offers plenty of storage. Privacy galore as the home backs onto Optimist Park with no neighbours behind. Just a few minute walk to either Winchester Public School or St. Leo Catholic School. Soaring cathedral ceilings welcome you as you enter the front foyer. Custom raw silk drapes flank the floor to ceiling windows that overlook the private backyard. The large kitchen and eating area sparkle with a mirrored backsplash and granite counters. A large breakfast dining area opens up to the oversized family room which is made cozy by a gas fireplace centered on the window wall. Easy access to the backyard from the family room to a beautiful, professionally landscaped, backyard. An adorable backyard shed is a great for storage of your gardening equipment and toys. Fully Fenced with mature trees and a pond.**** EXTRAS **** A stone's throw to the Town of Brooklin's main street where you will find plenty of shopping, restaurants and parks. Brooklin is home to many community events and a wonderful place to raise your family. (id:46317)
Property Match Realty Ltd.
#906 -20 Joe Shuster Way
Toronto, Ontario
Beautiful Junior One Bedroom Unit With Open Balcony And Locker! Open Concept Functional Layout, High-End Finishes: Modern Kitchen, stainless steel appliances, Granite Counter, Tiled Backsplash, Laminate Flooring Throughout, Ensuite laundry, Amenities Including Gym, Party Room, Meeting Room, Lounge. Located In Popular King West Area Just West Of Liberty Village. TTC At Your Door steps! Walk To Longos Grocery store, Shoppers Drug Mart, Canadian Tire, McDonald's, PetSmart and Winners, Shops And Restaurants. Steps To Ttc, Liberty Village minutes away, LCBO, Starbucks, Goodlife Fitness and much more!**** EXTRAS **** All Existing Electrical Light Fixture, window coverings, Fridge, Stove, Dishwasher, Microwave with built in Fan, Washer and Dryer (id:46317)
RE/MAX Ultimate Realty Inc.
165 Hilltop Dr
East Gwillimbury, Ontario
A Hidden Gem! Tastefully Updated Bungalow With Walk-Out Basement In A Sought-After Family Neighbourhood. Main Floor Features A Bright and Spacious Open Concept Layout - Perfect For Entertaining! Vinyl Floors Throughout, Pot Lights, Crown Moulding, Eat-In Kitchen With Granite Counters & Large Island Overlooking The Combined Living/Dining Area. 3 Nicely Sized Bedrooms, Including Primary Bedroom With Semi-Ensuite & Double Closet. Beautifully Finished Walk-Out Basement With Separate Entrance, Boasting A Large Rec-Room, Bedroom, & 3-Pc Bath. Move Right In! Close To Trails, Schools, Transit, & All Amenities. An Absolute Must See! (id:46317)
RE/MAX Hallmark York Group Realty Ltd.
#607 -360 Square One Dr
Mississauga, Ontario
Spacious Corner Unit Condo with 292 Square feet Of Outdoor Wrap Around Huge Balcony With Two Access Points From Living Room & Bedroom. It Offers 2 Full Washrooms, a den with windows, 10Ft Ceiling, Large Living Room W/Floor To Ceiling Windows, Open Concept Kitchen With Granite Countertops, Tiled Backsplash, Stainless Steel Appliances, Breakfast Bar. Beautiful Northwest Exposure, 1 year old flush Luxury Vinyl floor throughout the unit. All Within walking distance To Cineplex , Square One mall , YMCA, City Hall, Celebration Square, Go bus station, Sheridan College. (id:46317)
Homelife Landmark Realty Inc.








