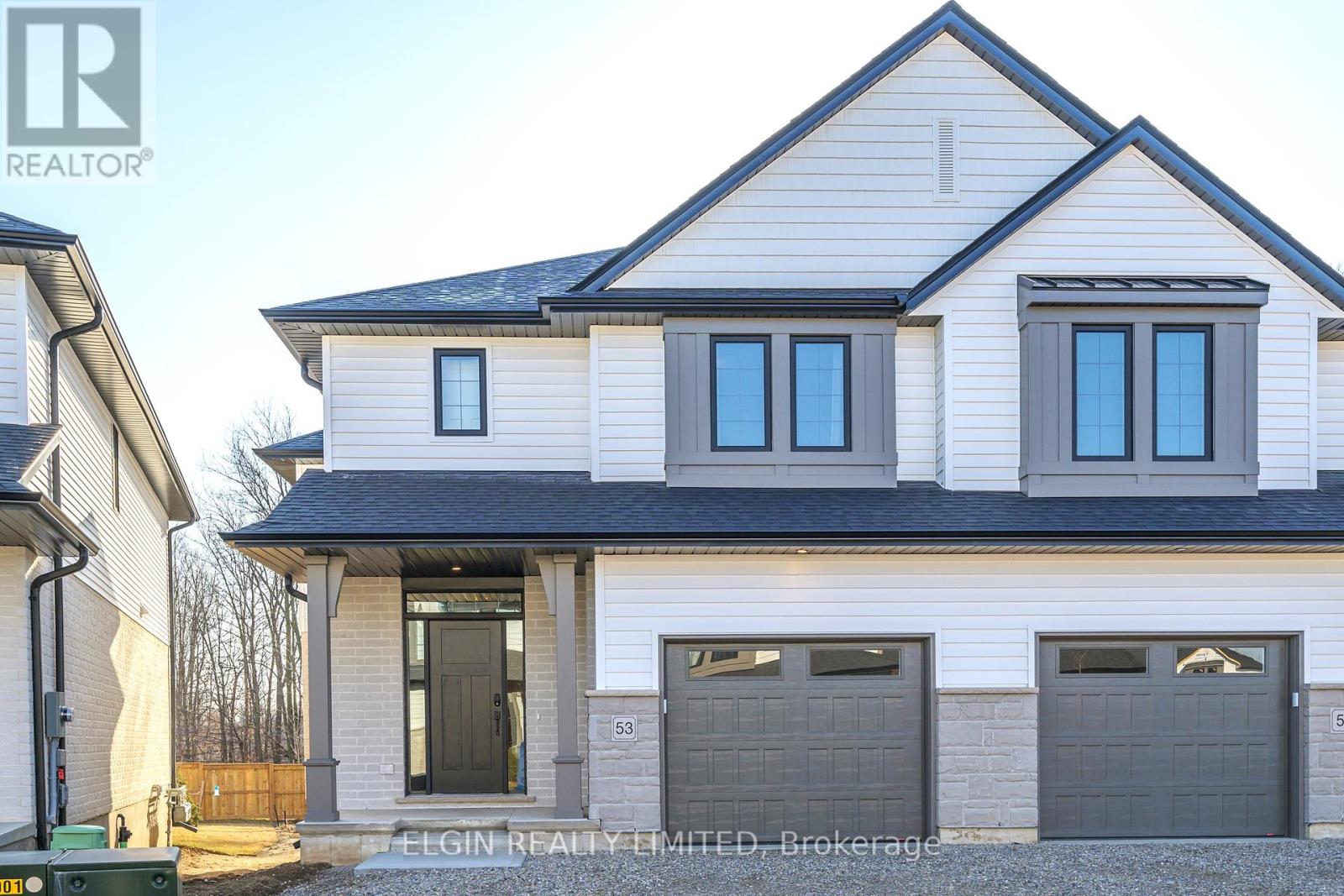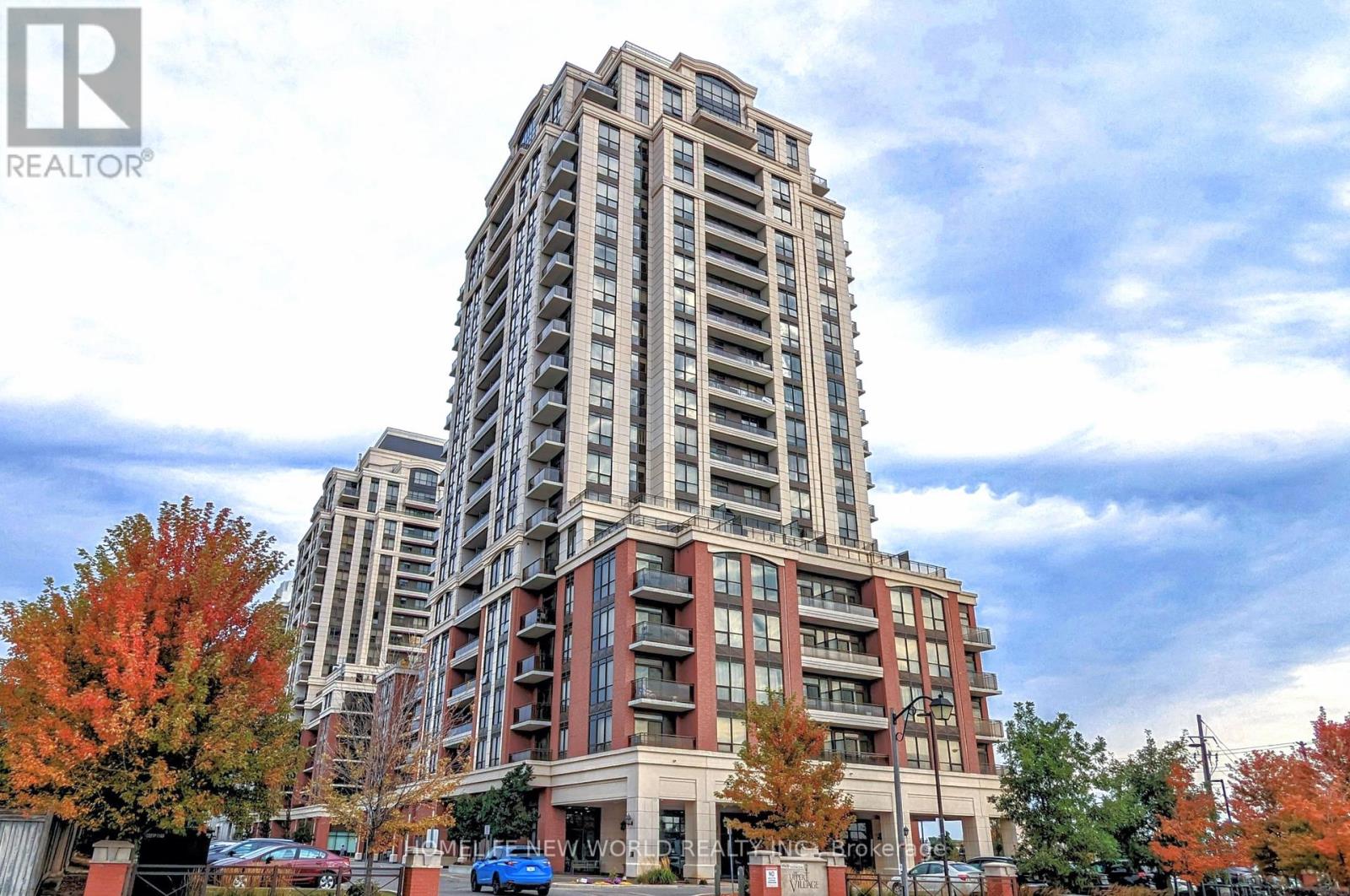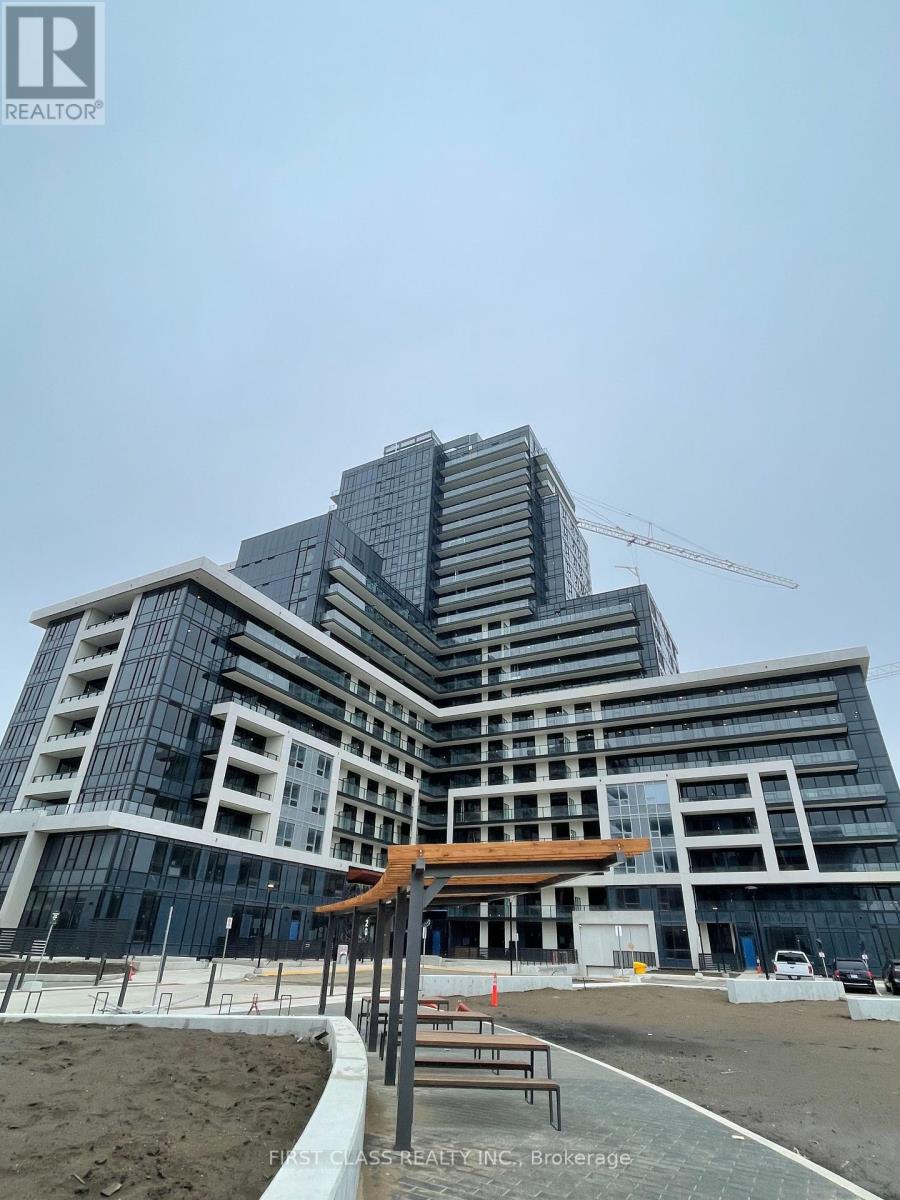570 Laurier Cres
Pickering, Ontario
Solid brick 2-Story EXECUTIVE HOME with 2-car garage. Amazing layout 2900 sq ft 4-bedroom, 4-bathroom (3758 sq ft total livable space). Large 54 ft x 112 ft lot in high-demand, family-friendly Amberlea Area. Extra-wide interlock driveway no sidewalk (can park 6 cars). Large 36' x14.5' interlock patio in fully fenced PRIVATE backyard. NEW Shingle Roof(2023), NEW 5"" Eavestroughs(2023), NEW Fascia(2023). 3/4 inch REAL OAK hardwood floors. Scarlett O'Hara inspired oak staircase & wrought iron spindles. Granite Countertops, Solid Maple Kitchen cabinet doors. Porcelain Tiled Foyer, Kitchen & Primary & Basement bathrooms. Pot lights throughout main floor & basement. HEATED Basement Bathroom Floor. Primary & Basement Bathrooms have Thermostatic Shower controls. FRESHLY PAINTED throughout. Quiet Family friendly Neighborhood. 10-minute walk to park, public school & high school. Four-minute drive to shopping. DON'T MISS YOUR CHANCE TO OWN A MAINTENANCE FREE MOVE-IN READYHOME !**** EXTRAS **** Marble countertops in Primary & basement bathrooms. Fully fenced private backyard. RAINBIRD Sprinkler System(front, side & back Lawns). 200AMP Service (great for multi-generational family). (id:46317)
Jdl Realty Inc.
30 Deanscroft Sq
Toronto, Ontario
Comfortable 2 bedroom family home in the Westhill community of Toronto! A bright entryway with a gorgeous brick wall welcomes you home as you enter into your open-concept main floor. Eat-in kitchen with a breakfast bar and combined dining area and living room, with a walk-out to the back deck! A few steps up you will find a beautiful master retreat with vaulted ceilings and a wood burning fireplace. Upstairs you will find 2 additional bedrooms with an accompanying 4pc bathroom. Basement offers a large rec room for relaxing and hobbies, as well as a finished laundry room. Attached garage and space in driveway offers 3 total parking spaces. Great location, close to waterfront, trails, schools, parks, shopping. Located on the border of Scarborough and Toronto, easy commute with Guildwood Station nearby and easy travel to Kingston Rd and Hwy 401. Don't miss this opportunity! Comes with new above ground pool. Owners must assemble. ** This is a linked property.** (id:46317)
Century 21 Leading Edge Realty Inc.
#1601 -33 Empress Ave
Toronto, Ontario
Welcome to Royal Pinnacle. This lovely 1+1 unit comes partial furnished with a cozy leather couch and arm chair in the living room. Bedroom features a sturdy bed frame paired with a comfortable mattress and a spacious dresser for additional storage. North Facing with a functional Layout, Ample lighting and amazing unobstructed view . Solarium/Den can be used as a bedroom or small office. 1 Parking and 1 Locker. Tiles throughout the unit to make cleaning an ease. Convenient location in a top rated School Zone with Direct Indoor Access to Subway, Loblaws, Movie Theatre, Lcbo, Restaurants, Minutes to 401, Parks, School, Government Services and Civic Center. Building Amenities includes 24Hr Concierge, Guest Suite, Party Room, Gym, Sauna, Visitor Parking And More**** EXTRAS **** All Elf's, Blinds,Fridge, Stove, B/I D.W & Microwave, Washer & Dryer. Furniture Included (Couch and arm chair in living room, Bedframe with Mattress/Night table and Dresser) (id:46317)
The Real Estate Office Inc.
53-49 Royal Dornoch Dr
St. Thomas, Ontario
Welcome to 53-49 Royal Dornoch a Luxury Semi-Detached Condo built by Hayhoe Homes featuring; 4 Bedrooms plus office, 2.5 Bathrooms including primary ensuite with heated floors, tile shower, freestanding soaker tub, and vanity with double sinks and hard-surface countertop, finished basement and single car garage with double driveway. The open concept plan features a spacious entry, 9' ceilings throughout the main floor, large designer kitchen with hard-surface countertops, tile backsplash, island and cabinet pantry, opening onto the great room with electric fireplace and eating area with patio door to rear deck looking onto the trees. Upstairs you'll find 4 generous sized bedrooms, laundry closet, main bathroom and 5 piece primary ensuite. The finished basement includes a large family room and home office. Other features include; hardwood stairs, upgraded flooring, garage door opener, 200 AMP electrical service, Tarion New Home Warranty plus many more upgraded features.**** EXTRAS **** Fridge, Stove, Dishwasher, Microwave, Washer, Dryer, existing curtains & rod as installed, existing vanity mirrors in bathrooms (id:46317)
Elgin Realty Limited
#bsmt -35 Hubner Ave
Markham, Ontario
Luxury Semi-Detached In High Demanding Berczy Community. Seperate Entrance, Fully Furnished 2 Bedroom with Ensuite Laundry. Top Ranking Pierre Elliott Trudeau Secondary School. Close To Shopping, Schools. Golf Clubs. Parks, Library, Community Center, Etc. Internet & Cable TV Included. Tenant Pays 30% of Hydro / Water / Gas. (id:46317)
First Class Realty Inc.
#up03 -9500 Markham Rd
Markham, Ontario
ONE OF A KIND Penthouse View - See Markham Like You've Never Seen It. Upper Penthouse Suite With 2 Bedrooms, 2 Bathrooms, Parking & Locker. Bright And Spacious. 10' Ceilings. Floor To Ceiling Windows With Sunset Views. Open Concept With Hardwood Floors. S/S Appliances. Granite Kitchen Counters. Living Room With Walk Out Balcony Overlooking Pond And Views Of Downtown Toronto & Lake Ontario. Primary Bedroom With Walk-In Closet & 2nd Closet, Ensuite Bath With Double Vanity, Walk Out To Private Balcony, See CN Tower And Nearby Wismer Park. Second Bedroom With Large Closet And Unobstructed Southwest View. Short Walk To Mount Joy GO Train Station And Groceries (No Frills, Garden Basket). Close To Markville Mall, Shopping, Restaurants, Excellent Schools. Short Lease May Be Possible. Please Have Your Credit Report & Rent Application On Hand Before Contacting Listing Agent For Showing.**** EXTRAS **** S/S: Fridge, Stove, B/I Dishwasher, Hood Fan W/ Microwave. Front Load Washer & Dryer. Existing Light Fixtures. Window Coverings. Inc. 1 Parking, 1 Locker. Spacious Visitor Parking. (id:46317)
Homelife New World Realty Inc.
#1011 -25 Baseball Pl
Toronto, Ontario
Available May 1st -Make Riverside Square Home! This 1 Bedroom Loft Feel Open Concept Unit Features No Wasted Space, High Raw Concrete Ceilings, Floor To Ceiling Windows, European-Style Kitchen W/ Built-In & Stainless Appliances, Contemporary Bathroom, Modern Laminate Flooring. Parking & Locker Included!**** EXTRAS **** 1 Underground, Parking Space & 1 Storage Locker. Fitness Center, Rooftop Pool, Lounge, Party Room & Guest Suites. 24 Hr Ntc To View Due To TntI (id:46317)
Royal LePage Terrequity Realty
259 John Davis Gate N
Whitchurch-Stouffville, Ontario
Prefert Home for family with Luxury living style and safty in mind! Many upgrades! Stone Counter Island, 4 Bedrooms, 4 Baths, Hardwood Floor, upgraded Stained Kit Cabinets, B-Iron Deco Stairwell, Wine Bar, Caesarstone Cabinet, California Shutter Zebra Windows cover and much more!**** EXTRAS **** All Stainless Steel Appl: Microwave, Fridge W/Control Panel, Cooktop 5 Burners, Front Load Washer/Dryer, Dishwasher (id:46317)
Homelife Golconda Realty Inc.
#316 -220 Missinnihe Way
Mississauga, Ontario
Port Credit is One of The GTA Most Celebrated Neighbourhood, Brightwater 2, is Finally Here! Brand New, Never Lived In Spacious Sun-Filled 1+Den Suite, Enjoy Breathtaking South View of Lake Ontario From Your Private Balcony. Features Open Concept Kitchen With Fabulous Kitchen Island, Quartz Counters & Built-In Appliances With Ample Pantry Space. Floor to Ceiling Windows, 9' Smooth Ceiling Finishes & Wide-Plank Laminate Flooring Throughout, Stunning Quality & Modern Finishes! Don't Miss The Chance to Live In This Beautiful Resort-Style Community Only Steps To The Waterfront! Enjoy 18 Acres of Green Space & 5 Public Parks At Your Community. LCBO, Restaurants, Banks, Public Transit Plus Over 20,000 SF Of New Retail Space Coming Soon.**** EXTRAS **** Designer Built-In S/S Kitchen Appliances Include: Panelled Fridge, B/I Oven, Cooktop, Hood Range, Microwave & Dishwasher, Kitchen Island, Ensuite Stacked Washer & Dryer. All Light Fixtures. (id:46317)
Canada Home Group Realty Inc.
29 Aldwinckle Hts
Toronto, Ontario
Great investment opportunity in the heart of York University Village. This is a 4 bedroom detached home great for family or investors. This home has finished basement apt., double garage, parquet floors, ceramic tile, laminate floors, oak staircase, large terrace, fireplace, fully fenced. Walking distance to the campus, TTC, Finch West subway, Walmart. (id:46317)
Homelife/cimerman Real Estate Limited
#1806 -285 Enfield Pl
Mississauga, Ontario
Prestigious Location With Walking Distance To Square One, Stunning 2 Bed+Den, 2 Bath. Beautiful South-West view, Over look the great Lake. Beautiful Japanese Garden View. Freshly Painted & Has New Vanities In Bathrooms. No Carpet In This Unit. Primary Room W/ 4 Pc Ensuite & W/I Closet. Solarium Can Be Used As 3rd Br. Comes W/1 Parking Spot & 1 Locker. Maintenance Fee Covers All Utilities And Basic Cable(Tv & Internet) . Status Certificate available, Pictures are not current**** EXTRAS **** Fridge, Stove, Hood, Dishwasher, Washer & Dryer, All Elf's & Window Coverings. 1 Parking Spot & 1 Locker. (id:46317)
Canada Home Group Realty Inc.
#314 -3220 William Coltson Ave
Oakville, Ontario
Welcome to Upper West Side Condo Phase 2, Brand New Elegant Beautiful 2 Bedrooms, Located in the prime area of Oakville. Boasting an Impressive 829 Sq.ft. Living Area Boasts Ample Natural Light with 10-Fppt Ceilinghs. Stainless Steel Appliances, Modern Bedroom with Premium Finishes. Convenient Oakville Location. Walking Distance to Grocery, Retail, LCBO and Other Amenity. Near Hospital, 407, 403, Sheridan College, Walk to Longo's, Superstore, Walmart, LCBO, Restaurants! Free internet Utility is separately metered (id:46317)
First Class Realty Inc.











