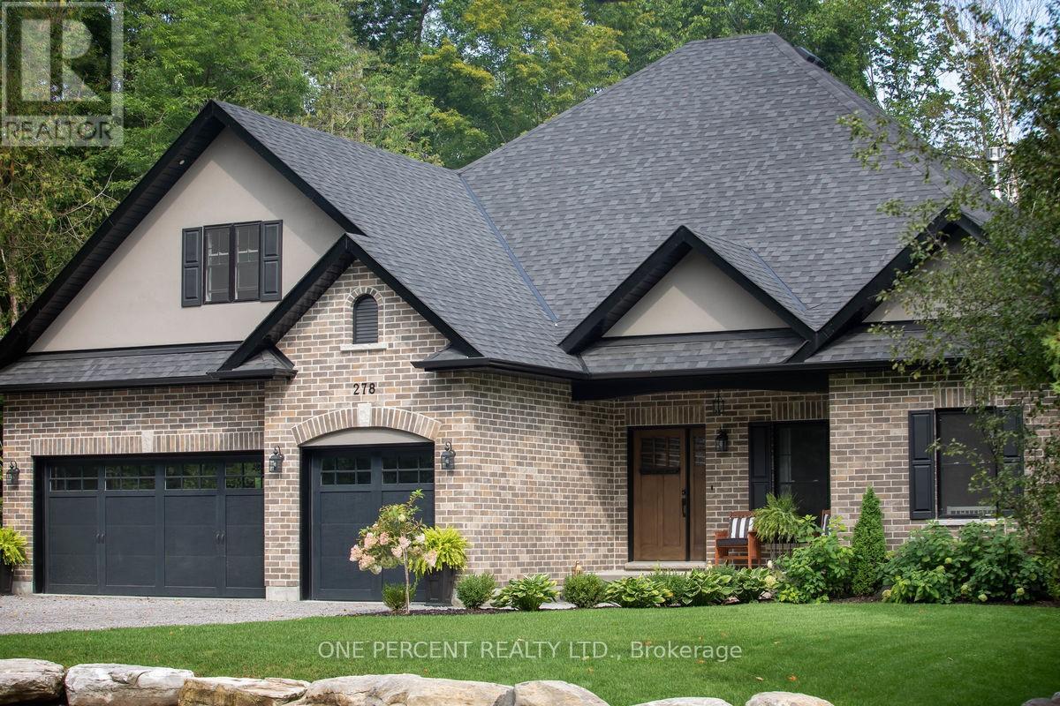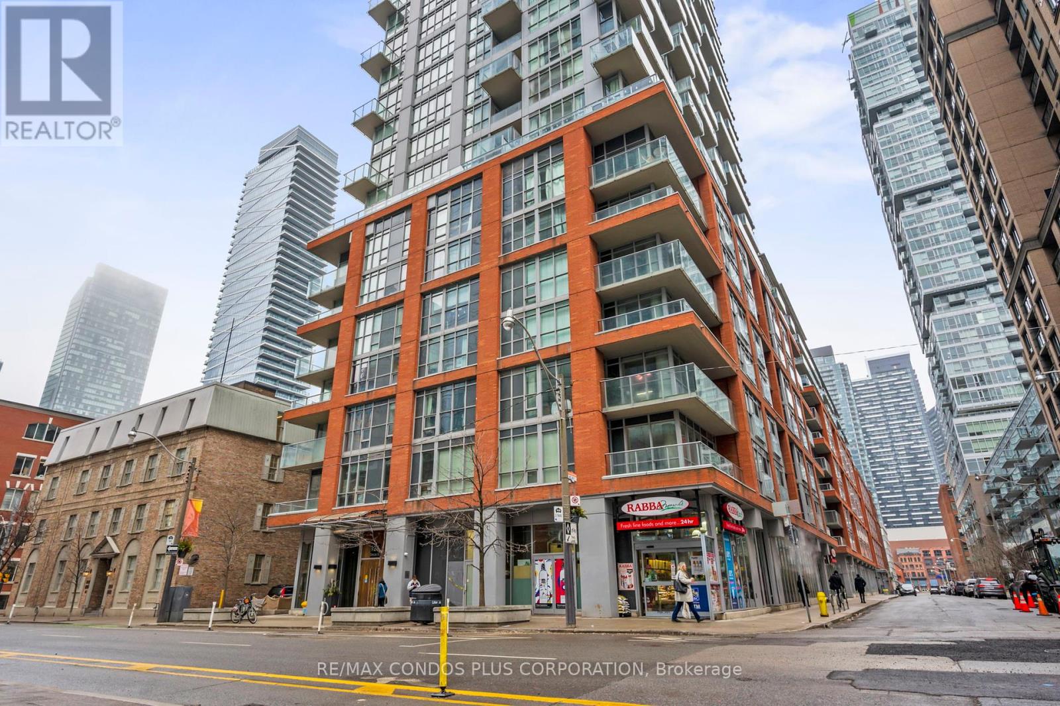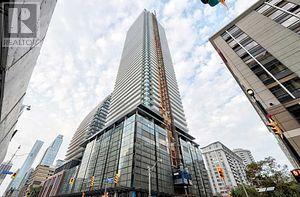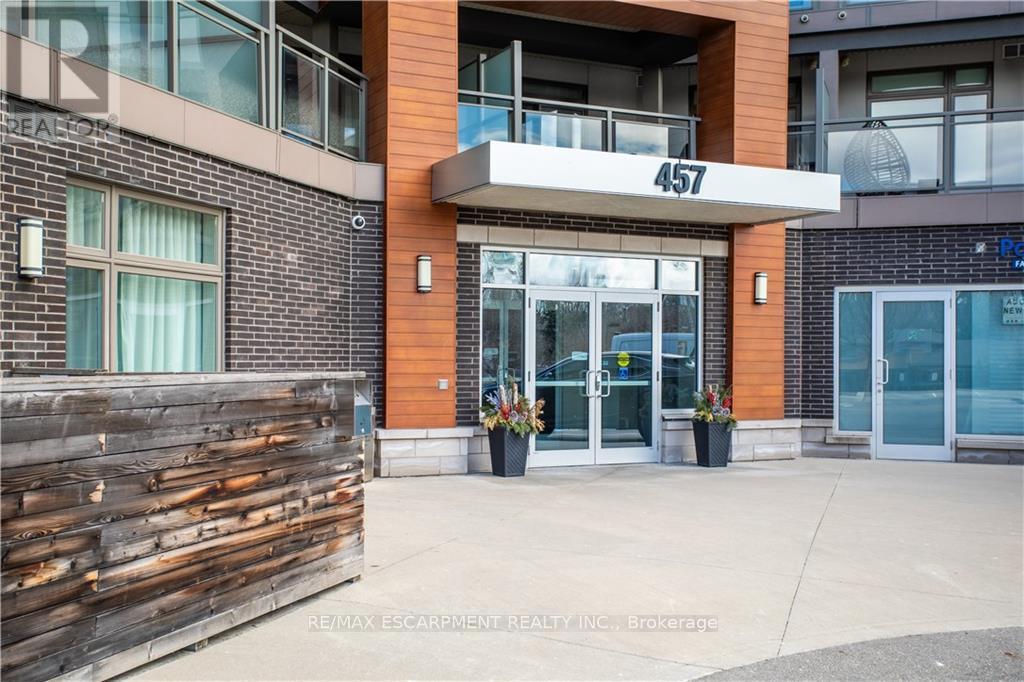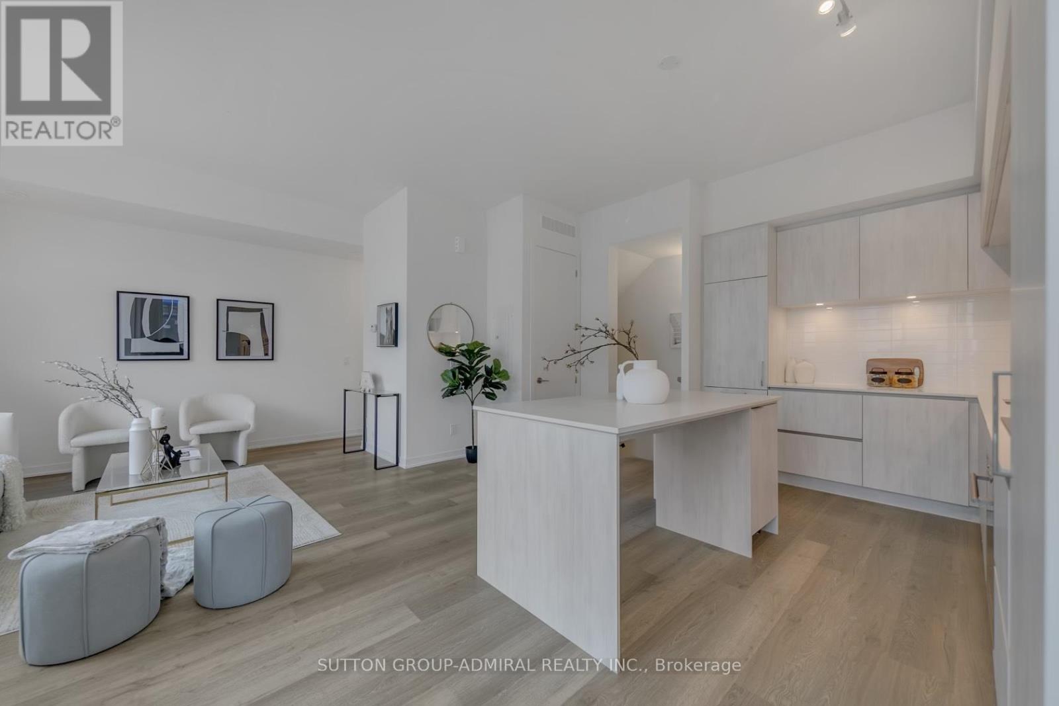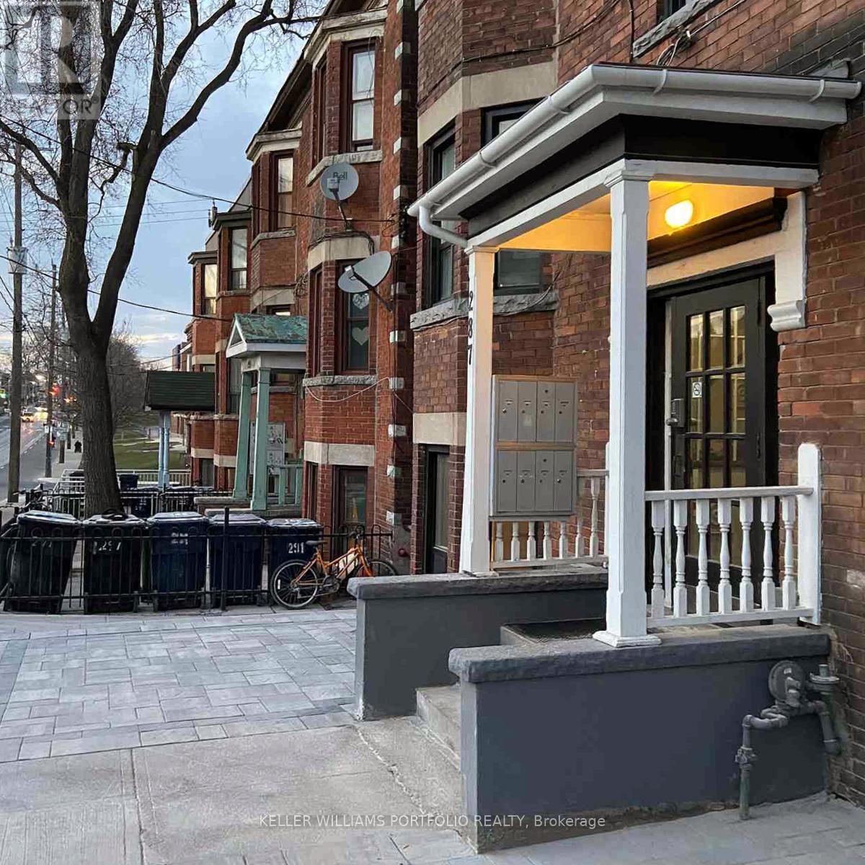278 Riverside Dr
Kawartha Lakes, Ontario
Your Dream Home Awaits you in Bobcaygeon! Step into this stunning 3+ bedroom, 4-bath custom-built beauty that defines luxury. The open-concept design, vaulted ceiling & fireplace in the great room create a warm and inviting atmosphere. Step through garden doors onto the covered porch, a perfect spot to relax & enjoy the manicured backyard, hot tub ready! The chef's kitchen is a masterpiece with a center 2-seat island, quartz countertops, high-end SS appliances & lovely white cabinets. Bright open primary bedroom with spacious ensuite features double sinks, glassed walk-in shower, soaker tub & 100 sq ft walk-in closet! Private toilet room maximizes discretion. Built in 2016, this 2560 sq ft home showcases quality finishes throughout. Architectural moldings, a custom laundry/mudroom & a 2-car garage with additional space for toys, further completes the picture. Explore the active lifestyle Bobcaygeon has to offer. Live the perpetual vacation just 90 minutes from GTA!**** EXTRAS **** 345 sq ft Bonus room above offers versatility as bedroom, family room or office. Walking, biking, & snowmobile trails, marinas, boat launches; all close by. Neighbourhood access to Pigeon Lake just a short walk. 5 min drive to town centre! (id:46317)
One Percent Realty Ltd.
#306 -15 Beverley St
Toronto, Ontario
Furnished Unit W/ Huge Patio! Biggest One Bedroom In This High Demand Boutique Building W/ Modern Finishes & 9' Concrete Ceiling, Roof Top Pool & Garden. (Walk/Transit Score 100) Near Entertainment/Financial District, Ocad, U Of T, City Hall, U.S. Consulate, Hospitals, Restaurants, Shops, Shoppers, Coffee, Chinatown Kensington, City Hall, Bay St, Etc. European Style Kitchen w/ Stove, Fridge, Dishwasher, Microwave, Stacked Washer/Dryer & Marble Counter Tops!**** EXTRAS **** Could be short-term (6 months). Open to other options as well. Without parking less $200. (id:46317)
Homelife G1 Realty Inc.
73 Mannel Cres
Brampton, Ontario
Move-In Ready Detached Home 4 Bedrooms + 3 Washrooms. Hardwood Floor Throughout . Living, Dining,Kitchen , Family, Bedrooms .Beautiful Kitchen With Back Splash & Appliances. Oak StairCase With Iron Spindles, Master Br Has 5Pc_ En-Suite & Closet, Other Bedrooms spacious & Bright .Tenant NeedTo Pay 70% Of All Utilities.. Steps To Public Transit, Schools, Park, Ez Access Hwy 407,410 &401,Sheridan College. Grocery Stores, Plaza & Banks, Ideal For Family Or Professionals. Won't Be Disappointed. (id:46317)
RE/MAX Gold Realty Inc.
#1806 -126 Simcoe St
Toronto, Ontario
Great Layout Owner occupied Open Concept One and Den with Parking. Freshly Painted. Large Bedroom, Large Kitchen , Full Size Appliances, 9Ft Ceilings, Approx 645sqft + Balcony. Excellent location within steps to Subway, Financial Core, Shared Rooftop Lounge and Party Room with 21 Nelson.**** EXTRAS **** Parking is Included - P3- 52 . Tenant to Pay Hydro. (id:46317)
RE/MAX Condos Plus Corporation
#5103 -501 Yonge St
Toronto, Ontario
Teahouse Condo On Yonge. Open Concept Kitchen With Living Room. Bright with unobstructed North view. Walking Distance UoT, Toronto Metropolitan University, Bloor Street, Eaton Center, Restaurants and Hospitals. Close to Two Subway Stations: Wellesley or College Station. No Pets and non-smokers. Tenant pays all utilities, tenant insurance w/2M Liability, and $300 Refundable key deposit.**** EXTRAS **** Amenities on The 6th And 7th Floors (id:46317)
Century 21 Atria Realty Inc.
66 Dairymaid Rd
Brampton, Ontario
! Stunning Medallion Executive Home in Cleave View Estates!! Boasts 6 bedrooms and 5 full washroomsacross 4306 sqft . Priced at a premium due to its $130,000 ravine lot !! Property features luxuriousdetails 10 ft. ceilings !! herringbone hardwood flooring !! mosaic-tiled ensuites with heatedflooring !! 8 ft Luxury designed doors throughout !!! Main floor showcases a two-way gas fireplaceand Family room with a linear gas fireplace !!!Waffle ceilings !! Built-in sound system !!! ImagineChef's kitchen is adorned with Quartz countertops , crown molding, Marble backsplash, a Waterfallisland, upgraded tiles!!! Second floor comprises 5 spacious bedrooms, including a Master with a 6 pcensuite , Heated floor !! Cathedral ceiling!!! Noteworthy extras include a custom-made fridge,upgraded delta shower kits in every ensuite and no expense spared in the $375k+ in upgrades, and alocation close to amenities !! Less than a year old estate is truly a magnificent home !!!Extras:Lots of Builder**** EXTRAS **** Lots of Builder's Upgrade, Coffered Ceiling, Master Bedroom with Large Wardrobe and Coffee corner, Heated floors in the washrooms, crown molding, Two Gas Fireplaces, Ravin Lot. (id:46317)
RE/MAX Millennium Real Estate
#945 -8 Hillsdale Ave E
Toronto, Ontario
Live in your own private space in Of The Most Prestigious Buildings In Midtown. Perfect for a starter student or new graduates. 5 Star Amenities With The Best Roof top Infinity Pool overlooking downtown and CN tower. Grocery, Furniture store, Staples, restaurants and bank are in the building. Ample commercial parking for any time need. 150 meters from Subway and LRT stations. 5.3 Km to UOFT.**** EXTRAS **** Relax from Your ceiling to floor window view of the Zen garden. (id:46317)
Homelife Landmark Realty Inc.
1020 Oakley Cres
Bracebridge, Ontario
Welcome to your move in ready slice of heaven! 1600 sq ft country home on 2.4 acres only minutes to public access (beach and boat launch) on desirable wood lake. Home has had many updates in recent years. Features: 3 bedrooms (one on main floor), Large family bath upstairs features double vanity with plenty of storage, claw foot tub and shower. Lower bathroom features new vanity and toilet. Den or office with exterior entry can be used for many purposes. Large fully updated eat in kitchen with large island is a perfect gathering space. Outdoor Muskoka room attached to kitchen allows for indoor outdoor living, large living room with wood burning fireplace is cozy in winter. Sauna with walk in shower on main floor. Hobby farm sized lot with lots of parking, Garage/workshop with hydro, children's play house tree fort. Raised garden beds with good soil ready to go! Low maintenance quiet living awaits!! Easy access to Bracebridge via hwy 118, school bus route, welcoming community.**** EXTRAS **** Tree house, shed, firewood, appliances, forced air heat pump and furnace system(2024), new paint, new carpet, roof(2020), exterior doors(2023). Updated kitchen *For Additional Property Details Click The Brochure Icon Below* (id:46317)
Ici Source Real Asset Services Inc.
#107 -457 Plains Rd E
Burlington, Ontario
This charming 1-bedroom, 1-bathroom main floor unit is located in a serene and intimate condominium building, providing the perfect balance of peaceful living and urban accessibility. The well-appointed kitchen features modern appliances and ample storage. Relax and unwind in the inviting living area, ideal for cozy nights in, or entertain guests in the party room, included in the condo amenities. Step outside onto the extended terrace, overlooking greenery and offering a peaceful oasis right at your doorstep. As a bonus, this unit includes coveted amenities such as a party room for hosting gatherings and a well-equipped gym for your daily workouts. Plus, with the convenience of 1 underground parking space and a locker, storage and parking are never an issue. Conveniently situated close to the Aldershot Go station and major highways, commuting is a breeze, while nearby shopping, dining, and entertainment options ensure you're never far from the action. (id:46317)
RE/MAX Escarpment Realty Inc.
#107 -10 Steckley House Lane E
Richmond Hill, Ontario
Beautiful End Unit Brand New Boutique Stacked Townhouse With 1288 Sq.Ft, Living Space+435 Sq.Ft Outdoor Space, include 2 underground parking.*Assignment Sale/Boutique Towns: ElginEast at Bayview! Chic&Contemporary Stacked 2 Bedroom Townhome available in one of the most in-demand suburban neighbourhoods in the GTA - don't miss this once in a lifetime investment opportunity! Enjoy 10', smooth finish ceilings throughout, as well as engineered wood flooring (excl.bath/laundry); custom designer finishes - on the 2nd floor is spacious open concept living, powder room & seamless kitchen with built-in, integrated appliances, Quartz countertops, Centre Island/Breakfast Bar, Under Cabinet Lighting & much More! Up on the third floor are the Bedrooms, Baths & Laundry - Walk-out to the private balcony from the main bedroom which also features a 3Pc**** EXTRAS **** Right To Lease During Occupancy, 2 Parkings Would Be Side By Side, All Built-In Appliance, Excellent Location. (id:46317)
Sutton Group-Admiral Realty Inc.
#1403 -121 Ling Rd W
Toronto, Ontario
Step Into 121 Ling Rd & Relish The Vibrant Sunrise Peeking Over The Tree Line From Your Unit Facing East. This Residence Boats One Bedroom Plus A Den & Two Bathrooms. The Primary Bedroom Features A Spacious 3-Piece Ensuite With A Generous Walk In Shower & Ample Closet Space. The Den Presents Numerous Possibilities With French Doors, Closet, An East-Facing Window, Perfect For A Guest Bedroom, T.V. Room, Or Formal Dining Area. Enjoy The Seamless Flow Of The Open Concept living/Dining Room & Eat-In Kitchen With Ensuite Laundry. Residents Can Take advantage Of Top-Notch Amenities Including State Of The Art Work Out Facilities, Tennis Courts, A Library, Pool Tables, An Outdoor Pool & Visitor Parking. (id:46317)
Ipro Realty Ltd.
287 Ossington Ave
Toronto, Ontario
287 Ossington is situated on the quiet part of Ossington & located in thevibrant neighbourhood of Trinity-Bellwoods. This property makes a great investment opportunity. A short walk to Little Italy, Little Portugal & Beaconsfield Village and located in one of Toronto's best west end areas. Ossington Ave ranked 14th by ""Time Out's"" 33 Coolest streets in the World List which was released in 2022. People can walk it in a relatively short time frame within 10 minutes from Queen to Dundas, only 2 city blocks, but don't be surprised if you find yourself here for hours! This multiplex is surrounded by Parks, Community/Arts Centers, Excellent School District & Public Transit. Investing in the right neighbourhood will not only enrich your lifestyle but also your Portfolio! Currently rented under market value with great potential upside.**** EXTRAS **** Allow 24 hrs - prefer 48 hrs for showings. Not all units may beable to be seen at any showing request. 7 Units - 6 x 3BR, 1 x 1BR, 7 x 4Pc Baths. (id:46317)
Keller Williams Portfolio Realty
