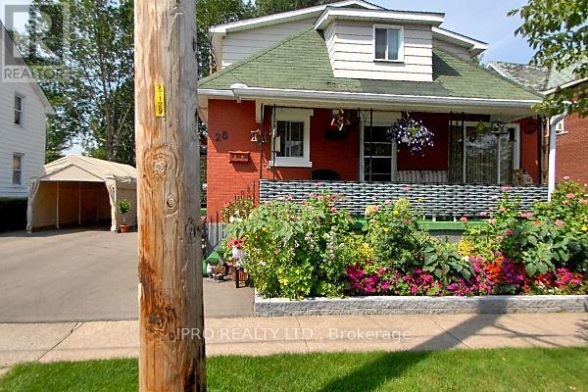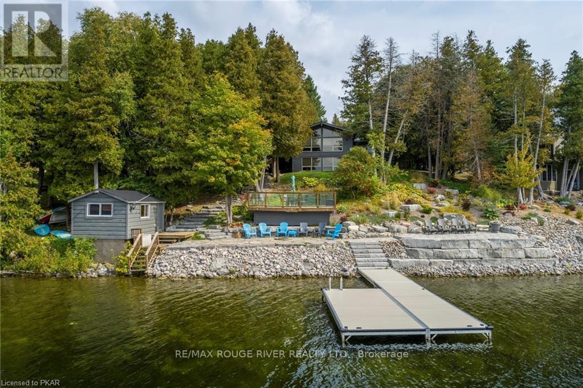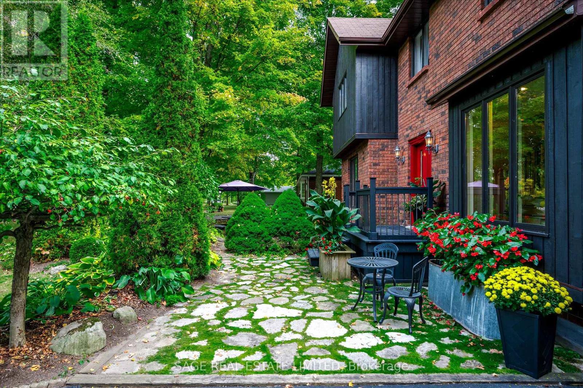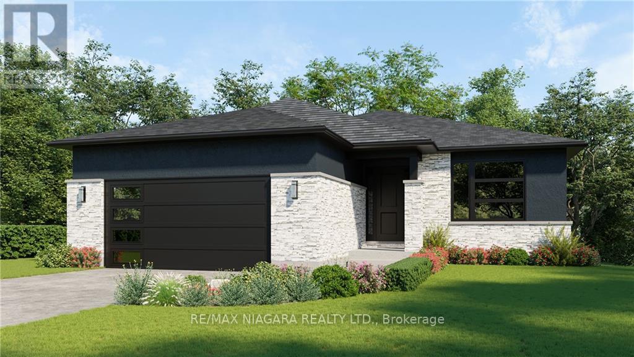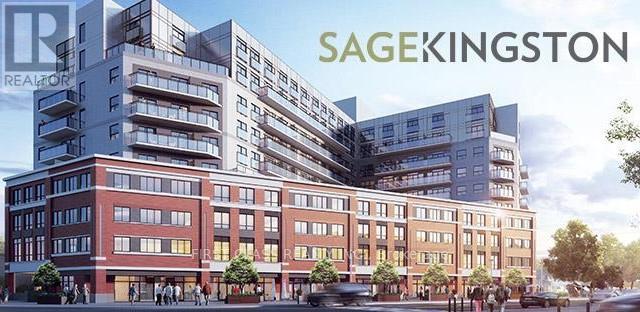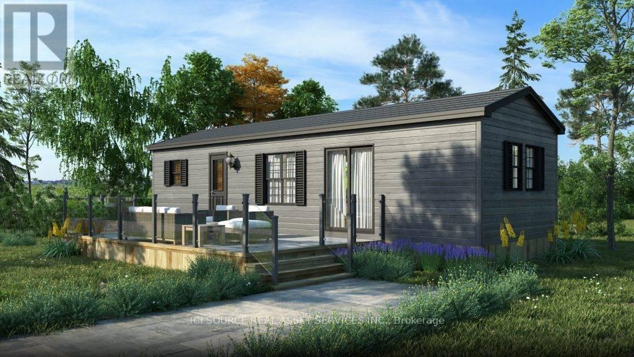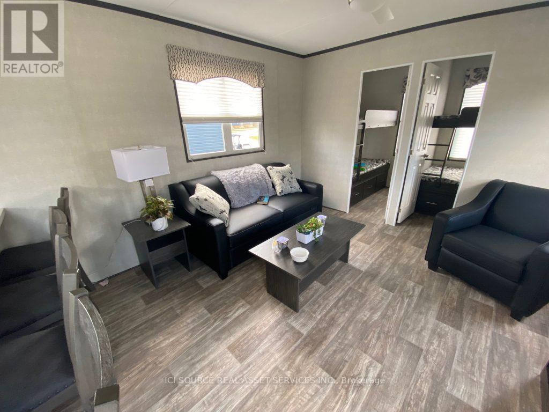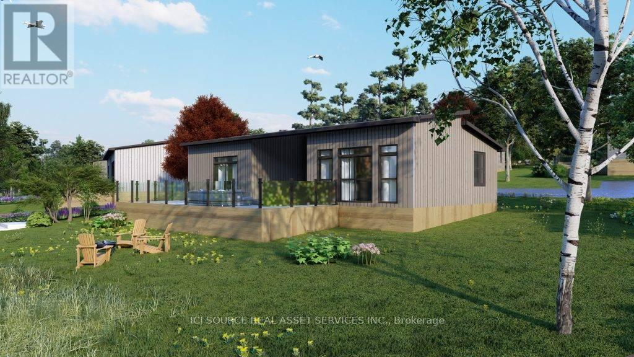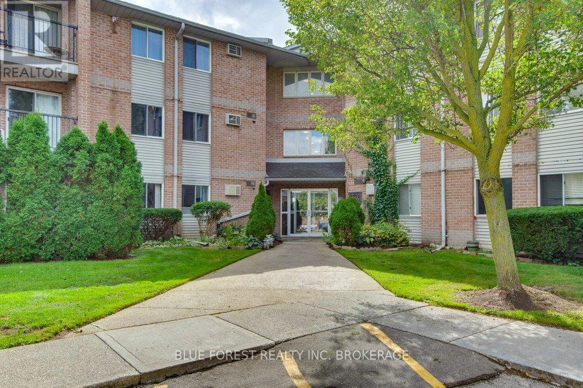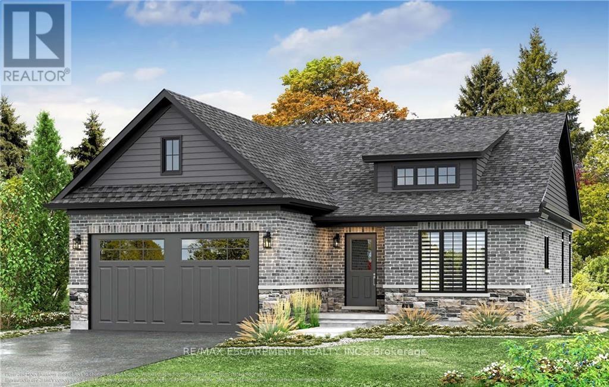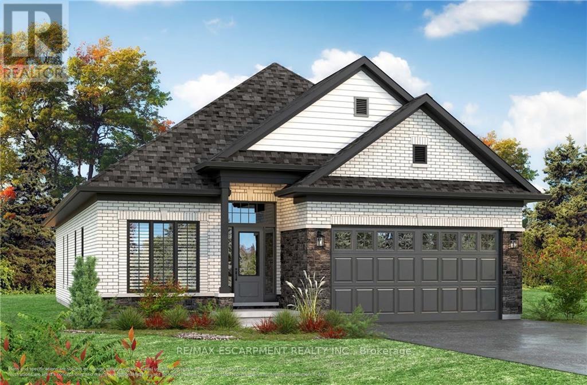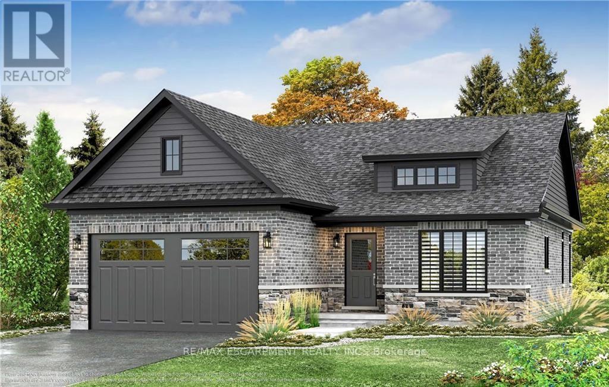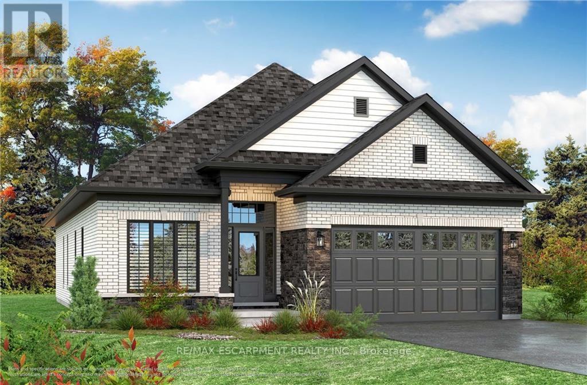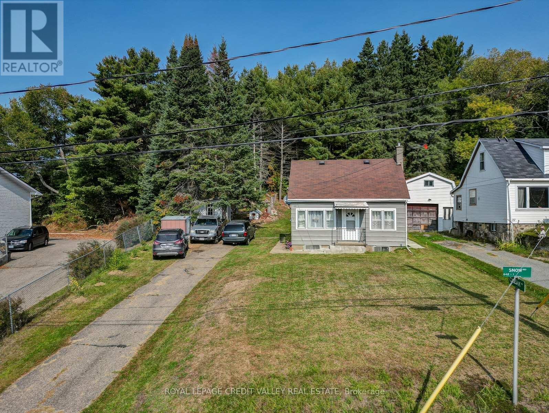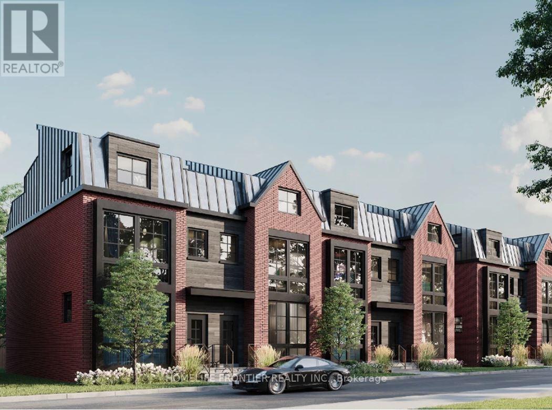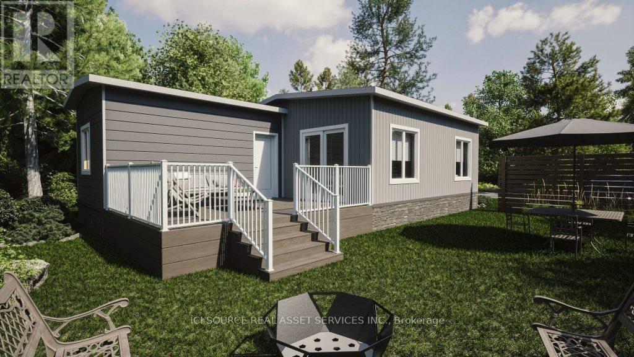#67 -703 Burnhamthorpe Rd
Toronto, Ontario
Prime Location! Discover this charming townhome nestled in the desirable Markland Woods community. Perfect for families seeking an exceptional maintenance-free living experience.Bathed in natural light, a custom-designed kitchen with hardwood floors that extend throughout the entire living space. Venture down to the basement, you'll find this space is yours to customize, the ultimate flex area tailored to your specific needs, a cozy family room, a home office, or a guest suite.It's a true haven of comfort, style, and versatility. Step outside onto the private patio and rear yard, perfect for relaxation and peaceful moments. This townhome offers unparalleled convenience, situated near major highways for easy commuting. Top-rated schools, lush parks, and a renowned golf course are all within close proximity, ensuring a well-rounded lifestyle. The TTC and MiWay Transit are just steps away providing seamless connectivity.**** EXTRAS **** Brand New Berber carpets in the Basement (Sept./23).Brand New Washroom Vanity (Aug/23).Electrical Updated&New Panel(2020).Front Storm Door & Back Door(2020), Powder Room Toilet(2020). Home Freshly painted (2023) (id:46317)
Right At Home Realty
7686 Appleby Line
Milton, Ontario
Custom Built Estate on Approximately 45 Acres. This One of a Kind Bungalow Features Top of the Line Finishes and Workmanship. Approximately 8000 Sq Ft of Living Space including the Lower Level, 5 Bedrooms, 8 Baths. Hardwood and Ceramic Throughout, Gourmet Kitchen with Center Island, Granite Counters, Professionally Finished Lower Level Featuring Recreation Room, Media Room + 2 Kitchens. Nanny Suite in Lower Level. Unique and Highly Desirable Niagara Escarpment Home with Treed Drive Close to Walking Trails and Close Proximity to Conservation Area. Easy Access to Milton, Pearson & The 401, 407 Highway corridors.**** EXTRAS **** Allow 24 hours notice for all showings. A Deposit Cheque of not less than $ 250,000 is required with all offers . (id:46317)
Right At Home Realty
#upper B -26 Balmoral Ave
Welland, Ontario
Flexible use 3 bedroom with Den. 7 Minute Walk To Public Elementary School 10 min to French Catholic Elementary. 12 Minutes Walk To Strip Mall; No Frills, Medical Office, Pharmacy And Catholic Elementary School. 17 Minute Transit To Both Catholic/Public High Schools. Fridge And Stove. With 100 Amp Electrical Renovations. Quiet Apartment In Quiet Neighbourhood. Looking For Long Term, Clean, Quiet Tenants. Viewings Are On Weekends With 48 Hour Notice. 850.83 sf**** EXTRAS **** Front Parking and Outside storage shed are available. (id:46317)
Ipro Realty Ltd.
1930 White Lake Rd E
Douro-Dummer, Ontario
Incredible Western views & sunsets over White Lake, just a 3min drive to Wildfire Golf Course. Gorgeous clean frontage for swimming, multiple decks & patios to enjoy, new pvc dock system, impeccable landscaping & extensive stone work-Patios/stairs/walkways/lakeside patios, very private well treed lot & lakeside bunkie. Lovely Viceroy 4 season home or cottage perfectly designed for lrg fam gatherings or extra guests, set up currently as 2 sep living areas. Prof redesigned last year, being sold fully outfitted/furnished, turn-key. Main level fea oversized windows, vaulted ceilings, lrg kit island, 3 brs including primary br w/w/o to deck & lake views, 4pc bath with sep tub & shower, laundry, lots of storage. Lower level features 2brs, oversized windows in the open concept kit/dr/lr, 2 w/o's to covered patios, 4pc bath with sep tub & extra lrg shower. Forced air propane heat new Feb 2024, central air, 200 amp breakers, updated Steel Roof, high speed internet, garbage/recycling pickup**** EXTRAS **** Marina's nearby on Stoney Lake for access to the Trent Severn Waterway as well. See Video, Virtual Tour, Floor plans & mapping info under the multimedia link. (id:46317)
RE/MAX Rouge River Realty Ltd.
465 County Road 24
Kawartha Lakes, Ontario
A family home, 6 kids were raised here and the location of the wine cooler is proof! Nestled back from the road in a Sugar Maple Forest stands this 2 story brick and siding home. A stone's throw from Sturgeon Lake in a stretch of well-kept homes. Rustic flagstone walkways, fishpond, meandering English-style gardens, variety of charming outdoor sitting areas, firepit, and forest. Main floor living room with a brick fireplace with wood-burning stove, reading area with w/out to the back deck over-looking the pond. Eat-in kitchen with country-style cupboards, plenty of pantry space, built-in appliances and a walk-out to the back deck. Mudroom off the double-car garage and 2pc bath. Large front dining room to host the extended family Thanksgiving dinner with views to the front garden. Primary suite, with large closets, soaker tub in the 4pc, plus direct access to the dressing room. Two other large bedrooms with a 4pc bath. Roughed in lower level bedrooms. Tastefully decorated.**** EXTRAS **** Lower level with laundry room, two roughed-in bedrooms, plus family room and 2pc bath. Launch your boat nearby, or store it at the marina and walk to it. Lots of room for the kids to run and play. It's a move-in ready joyful home. (id:46317)
Sage Real Estate Limited
63 Swan Ave
Pelham, Ontario
TO BE BUILT in Fonthill. No Rear Neighbours, Walk Out Basement! This 53 x 115 Lot is Slated for a 1700 Square Foot Bungalow but You Can Build To Suit If You Prefer Something Else! Open Concept Living, Kitchen and Dining With Tile Flooring and Engineered Hardwood Throughout. Most Builder Upgrades Come Standard With This Builder! Including Quartz Countertops in Kitchen and Bathrooms, 9 Foot Ceilings, Pot Lights, Primary Ensuite Bathroom Comes With Glass Enclosed Tiled Shower, 200 amp Electrical Service, Stainless Steel Appliances, Sod, Air Conditioner, HRV and Tankless Water Tank All Included (id:46317)
RE/MAX Niagara Realty Ltd.
12 Glenside Ave
Toronto, Ontario
Brand new fully furnished lower level loft style apartment available for short term 1 month minimum stay in Leslieville's newest house. Just over 700 sq ft. Private entrance. Soaring 10.5ft ceilings. Heated wide plank white oak floors throughout. Modern kitchen with stainless steel appliances. Large open concept bedroom with king size bed. Spa like bathroom with rain shower head, wand and deep soaker tub. Front loading washer & dryer exclusively for this suite. Comes with all furnishings, sheets, towels, pots, pans, plates, coffee maker, just like an airbnb. Internet, and 55"" television. Walk out to large terrace that gets decent natural light. Perfect for those coming to Toronto for work, renovating their home or flying the coup lol. Make sure to check out the virtual tour link!**** EXTRAS **** Permit parking available on street through City of Toronto (id:46317)
RE/MAX Hallmark Realty Ltd.
5633 Victoria Ave
Niagara Falls, Ontario
The subject property includes 5613-5633 Victoria Ave Together With 5629 Victoria Ave, 5645 Victoria Ave & 4890, 4902 Walnut Street, Niagara Falls. All Together 6 pins (643440105) (643440155) (643440106) (643440182) (643440090) & (643440156). 2,400 sq. ft. (5613 Victoria Ave.) - convenience store, 13,320 sq. ft. (5633 Victoria Ave.), multi-tenant tourist commercial. Parking Layout Includes 158 Spaces Total. Property is adjacent to Casino Niagara and an official plan amendment and zoning bylaw amendment were approved on August 30, 2022 by Niagara Falls City Council to permit 2 Mixed-Use Towers at the subject site, being 35 & 36 Storeys in height for a total gross floor area of 601,379 Sq Ft. 746 Residential Units plus 8,965 Sq Ft of commercial on 761 Parking spaces. Very High Profile Location. No Representations or Warranties. (id:46317)
Intercity Realty Inc.
#806 -652 Princess St
Kingston, Ontario
Welcome home to this cozy and modern, 1 bedroom, 1 bath condo unit located in Kingston's just a few minutes' walk to 'The Hub' and Downtown. Offering convenience and location - this unit offers a stunning Southern exposure with views looking out over Queen's University all the way to the water. These stunning views can be enjoyed from both in the unit or the private balcony space accessible through the living area. This unit is perfect for investors with the current AAA tenant signing onto stay ending in June 30th, 2024. This unit has a tiled entrance and bath, 9 ft ceilings, in-suite laundry, stainless steel appliances in the kitchen, stone countertops, contemporary cabinetry, and a spectacular view. Furnishings are included for a quick and seamless move-in or a turn-key investment. Condo amenities include a fitness room, party room, and a rooftop garden/deck. Located on a public transit route, enjoy quick access to Queen's University, & more. (id:46317)
First Class Realty Inc.
203 Hibernia St
Cobourg, Ontario
Spectacular Renovation With Permits For This Detached, Downtown Duplex Walking Distance To The Lake. Live in one unit and rent the other or live in both! Unique Zoning And Many Potential Uses The Smart Investor Will Creatively Imagine All The Possibilities And Benefits. Amazing Work/Live Potential Here For The Chiropractor, Artist, Accountant, Dentist Or Maybe A Day Care, Doggie Day Care, 24 Hour Emergency Vet Clinic, Art Gallery And So Many More Potential Uses. Contact The Town Of Cobourg To Discuss Your Ideas And Get Started. Retirement Home, Medical Clinic, When You Add This Amazing Location With This Incredible Zoning Together You Get One Fabulous Opportunity Here For The Right Buyer. Multiple Entrances, Multiple Washrooms, Can Be Separate Units Or Easily Opened Up To Be A Large Unit With Access To A Lovely Backyard Garden Or Additional Parking. Think Outside Of The Current Box To Truly Appreciate The Endless Ways To Use This Renovated Property.**** EXTRAS **** Available Immediately, Start Living/Working In Downtown Cobourg Now. Shopping, Cafes, Restaurants, Private School, Cobourg's Beautiful Beach And Many Condos Right At Your Door Step. (id:46317)
Real Estate Homeward
#6 -100 Dunlop St E
Barrie, Ontario
Great Location In The Heart Of Barrie. Newly Renovated Spacious Bachelor Apartment Bright And Clean. Right Across From The Lake. Close To Many Amenities In The City Center. Don't Miss This Unique Opportunity To Be In The Middle Of All Action!**** EXTRAS **** Parking Is Available For $100/Month. Laundry On Premises. Tenants Response Hydro Utilities. (id:46317)
Homelife Landmark Realty Inc.
#1 -100 Dunlop St E
Barrie, Ontario
Great Location In The Heart Of Barrie. Newly Renovated Spacious 2-Bedroom Apartment Bright And Clean. Right Across From The Lake. Close To Many Amenities In The City Center. Don't Miss This Unique Opportunity To Be In The Middle Of All Action!**** EXTRAS **** Parking Is Available For $100/Month. Laundry On Premises. Tenants Response Hydro Utilities. (id:46317)
Homelife Landmark Realty Inc.
#rsdl005 -1235 Villiers Line
Otonabee-South Monaghan, Ontario
This 2021 Northlander Starling resort cottage offers an enchanting retreat with modern comforts. This luxurious cottage boasts two large bedrooms, and a huge open living space. Spanning a generous 540 square feet, the cottage is designed to maximize every inch of space, creating a cozy yet spacious ambiance. The piece de resistance is undoubtedly the large rooftop patio, providing breathtaking vistas of the surrounding natural beauty. Additionally, a covered front porch offers the perfect spot to unwind and savor tranquil moments in the great outdoors.**** EXTRAS **** Air Conditioning, Appliances, Deck, Fully Furnished, Warranty *For Additional Property Details Click The Brochure Icon Below* (id:46317)
Ici Source Real Asset Services Inc.
#heron -1235 Villiers Line
Otonabee-South Monaghan, Ontario
Welcome to The Heron - the perfect mix of modern and chic! This model provides an open-concept living space for those looking to get out and explore nature, without compromising or sacrificing their comfort. The tasteful decor, furnishings and appliances, combined with the ample space of The Heron will comfortably accommodate you and your family. The open-concept kitchen and living room complete with kitchen island, allows you to stay connected with your family and guests as you entertain and prepare meals, without feeling left out. Along with the comforts of home, you'll enjoy all-inclusive resort amenities such as pools, beaches, playgrounds, multi-sports courts and more.**** EXTRAS **** Air Conditioning, Appliances, Fully Furnished, Warranty *For Additional Property Details Click The Brochure Icon Below* (id:46317)
Ici Source Real Asset Services Inc.
#wvrly -1235 Villiers Line
Otonabee-South Monaghan, Ontario
Looking for a resort cottage to fit your family, your budget and your lifestyle? Look no further than The Waverly. Featuring 3 bedrooms, 1 bathroom, and open concept living area, The Waverly comes fully furnished and move in ready with all furniture, tasteful decor package and upgraded kitchen appliances; sure to check off all the boxes on your wish list.**** EXTRAS **** Air Conditioning, Appliances, Fully Furnished, Warranty *For Additional Property Details Click The Brochure Icon Below* (id:46317)
Ici Source Real Asset Services Inc.
#lchtx -1047 Bonnie Lake Camp Rd
Bracebridge, Ontario
The first of its kind to be featured at a Great Blue Resort, this luxurious new resort cottage model is exclusively designed for 9 premium new lots within our 'Lakeridge' development. Offering a whopping 876 sq.ft of interior living space with a covered porch, Les Chateaux gives you the high-end fixtures and finishes of an upscale condo while still keeping the rustic charms of a lakeside resort cottage. As an added bonus, this model will have fibre network (internet) and hot tub connections available to ensure you have all the conveniences of home, at your private resort cottage!**** EXTRAS **** Air Conditioning, Appliances, Deck, Fully Furnished, Warranty *For Additional Property Details Click The Brochure Icon Below* (id:46317)
Ici Source Real Asset Services Inc.
#307 -2228 Trafalgar St
London, Ontario
Great location, close to Veterans Memorial Hwy and 401. 3 bedroom condo with 2 baths. Gas fireplace in living room. Laminate and ceramic flooring throughout, updated plumbing in kitchen. Ceiling fans in bedrooms, ensuite laundry for your convenience. Covered balcony. Building recently renovated by condo corp includes: hallways with new carpeting, painted walls, doors. Newer roof and light fixtures. Very clean and well maintained building. Condo fees are 456.53/month includes Building Insurance, ground maintenance/landscape and water. Outdoor pool. Plenty of visitor parking. Note: patio doors and balcony railings will be replaced soon. Assessment for this will be paid by Seller before closing. (id:46317)
Blue Forest Realty Inc.
#3 -4124 Fly Rd
Lincoln, Ontario
Introducing a stunning new construction detached bungalow that exudes elegance and modern sophistication. Nestled in a serene neighborhood, this architectural masterpiece is designed to offer the utmost comfort of living. Step inside, and you'll be greeted by a spacious and open floor plan that seamlessly combines style and functionality. The interior features high ceilings, exquisite finishes, and an abundance of natural light, creating an airy and welcoming ambiance throughout. You'll find a luxurious master suite that offers a tranquil sanctuary. The master bedroom boasts ample space, a walk- in closet, and a spa-like ensuite bathroom featuring a soaking tub, and a spacious shower. Additional bedrooms are well-appointed and provide comfort and privacy for family members or guests. Located in a sought-after neighborhood, this new construction detached home offers a peaceful and private setting while being conveniently close to schools and parks. (id:46317)
RE/MAX Escarpment Realty Inc.
#4 -4124 Fly Rd
Lincoln, Ontario
Introducing a stunning new construction detached bungalow that exudes elegance and modern sophistication. Nestled in a serene neighborhood, this architectural masterpiece is designed to offer the utmost comfort of living. Step inside, and you'll be greeted by a spacious and open floor plan that seamlessly combines style and functionality. The interior features high ceilings, exquisite finishes, and an abundance of natural light, creating an airy and welcoming ambiance throughout. You'll find a luxurious master suite that offers a tranquil sanctuary. The master bedroom boasts ample space, a walk- in closet, and a spa-like ensuite bathroom featuring a soaking tub, and a spacious shower. Additional bedrooms are well-appointed and provide comfort and privacy for family members or guests. Located in a sought-after neighborhood, this new construction detached home offers a peaceful and private setting while being conveniently close to schools and parks. (id:46317)
RE/MAX Escarpment Realty Inc.
#1 -4124 Fly Rd
Lincoln, Ontario
Introducing a stunning new construction detached bungalow that exudes elegance and modern sophistication. Nestled in a serene neighborhood, this architectural masterpiece is designed to offer the utmost comfort of living. Step inside, and you'll be greeted by a spacious and open floor plan that seamlessly combines style and functionality. The interior features high ceilings, exquisite finishes, and an abundance of natural light, creating an airy and welcoming ambiance throughout. You'll find a luxurious master suite that offers a tranquil sanctuary. The master bedroom boasts ample space, a walk- in closet, and a spa-like ensuite bathroom featuring a soaking tub, and a spacious shower. Additional bedrooms are well-appointed and provide comfort and privacy for family members or guests. Located in a sought-after neighborhood, this new construction detached home offers a peaceful and private setting while being conveniently close to schools and parks. (id:46317)
RE/MAX Escarpment Realty Inc.
#2 -4124 Fly Rd
Lincoln, Ontario
Introducing a stunning new construction detached bungalow that exudes elegance and modern sophistication. Nestled in a serene neighborhood, this architectural masterpiece is designed to offer the utmost comfort of living. Step inside, and you'll be greeted by a spacious and open floor plan that seamlessly combines style and functionality. The interior features high ceilings, exquisite finishes, and an abundance of natural light, creating an airy and welcoming ambiance throughout. You'll find a luxurious master suite that offers a tranquil sanctuary. The master bedroom boasts ample space, a walk- in closet, and a spa-like ensuite bathroom featuring a soaking tub, and a spacious shower. Additional bedrooms are well-appointed and provide comfort and privacy for family members or guests. Located in a sought-after neighborhood, this new construction detached home offers a peaceful and private setting while being conveniently close to schools and parks. (id:46317)
RE/MAX Escarpment Realty Inc.
23 Snow Rd
Bancroft, Ontario
Welcome To Snow Road, Located in Downtown Bancroft. This 4 season Home Features 3 Bedrooms And 2 Bathrooms. Laminate Floors Throughout. New Propane Furnace Installed June 2023. A Bunkie 10' X 10' Can Be Used As An Office Or A 4th Bedroom. Garden Shed 6' X 10'. Great Starter Home Or Investment Property.**** EXTRAS **** Hot Water Tank Is Owned. (id:46317)
Royal LePage Credit Valley Real Estate
#potl 57 -300 Atkinson Ave
Vaughan, Ontario
Majestic Thornhill Townhouse ASSIGNMENT Sale! Open Concept Living: Spacious Living And Dining Areas Merge, Ideal For Relaxation And Entertainment. Gourmet Kitchen: Culinary Masterpiece With A Central Island, Extended Upper Cabinets, And Quartz Countertops - A Chef's Haven. Versatile Den: Home office, Study, Or Playroom - Endless Possibilities. Bedroom Bliss: Three Expansive Bedrooms, Primary Suite With Spa-inspired Ensuite With Frameless Glass Shower And Quartz Countertop. Contemporary Aesthetics: Chic Metal Railings And Pickets, Stained Wood Finish Stairs, And Smooth Ceilings Enhance The Allure. Outdoor Retreat: 338 Sq. Ft. Rooftop Terrace For Al Fresco Dining And Relaxation. Convenient Parking: 2-car Garage Accessible From The Finished Basement. Prime Location: Easy Commute-Close To Highway 401&407, GO Train, And TTC, A Commuter's Dream; Retail And Dining - Explore Promenade's Shops, Restaurants, And Cafes; Family-Friendly - Proximity to Rosedale Heights Public School. (id:46317)
Homelife Frontier Realty Inc.
#lyal -5007 Highway 21
Saugeen Shores, Ontario
The 4 season Lyal combines good design and quality workmanship. This model features 2 bedrooms, 1 bathroom, 828 sq.ft. interior with 204 sq.ft. exterior deck, for a total of 1,032 sq.ft. of resort vacationing and relaxing, year-round! Features include: - Drywall Interior - Triple Pane windows - Cabinetry with soft close hardware - Comfort height toilets, Under mount sinks - Quartz counters in kitchen and bathrooms - LED Recessed lights in kitchen, dining and living room, Pendant Lights over island - R40 Insulation in the floor - 2 6 Exterior wall construction, R24 Knauf 15'' batt insulation in exterior walls - 6 mil Vapor barrier on interior of wall - R52 Insulation (R20 batt & R32 blow-in) - Gable style roof, 1 1/2 / 12 slope**** EXTRAS **** Air Conditioning, Deck, Warranty *For Additional Property Details Click The Brochure Icon Below* (id:46317)
Ici Source Real Asset Services Inc.


