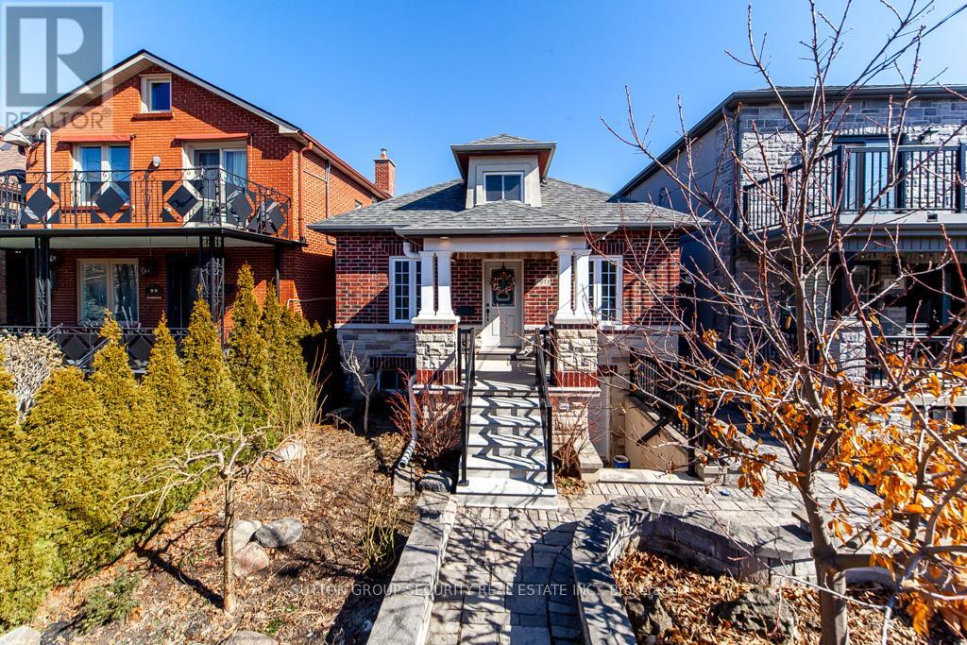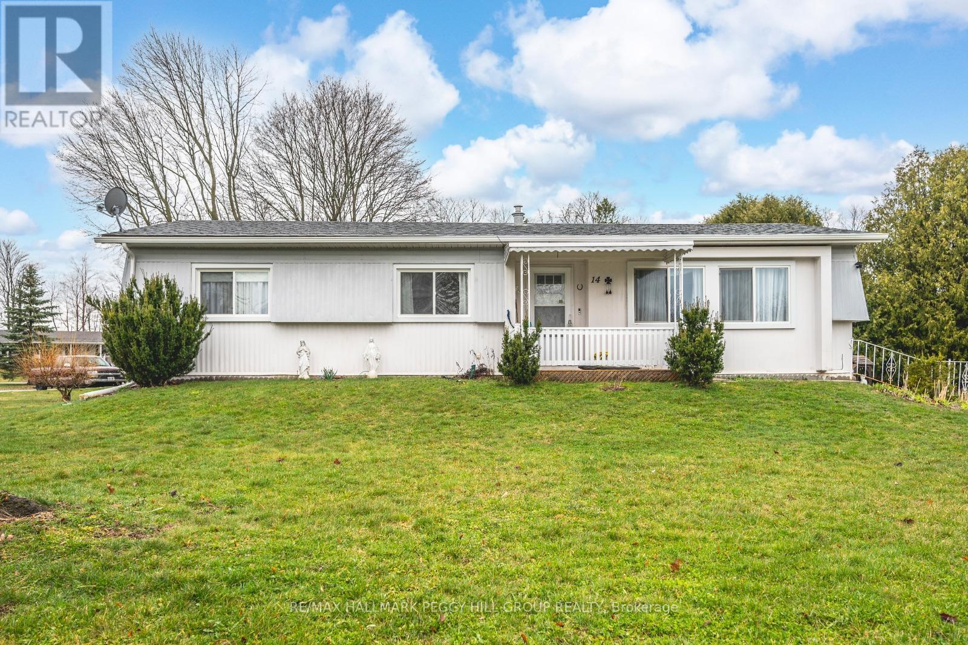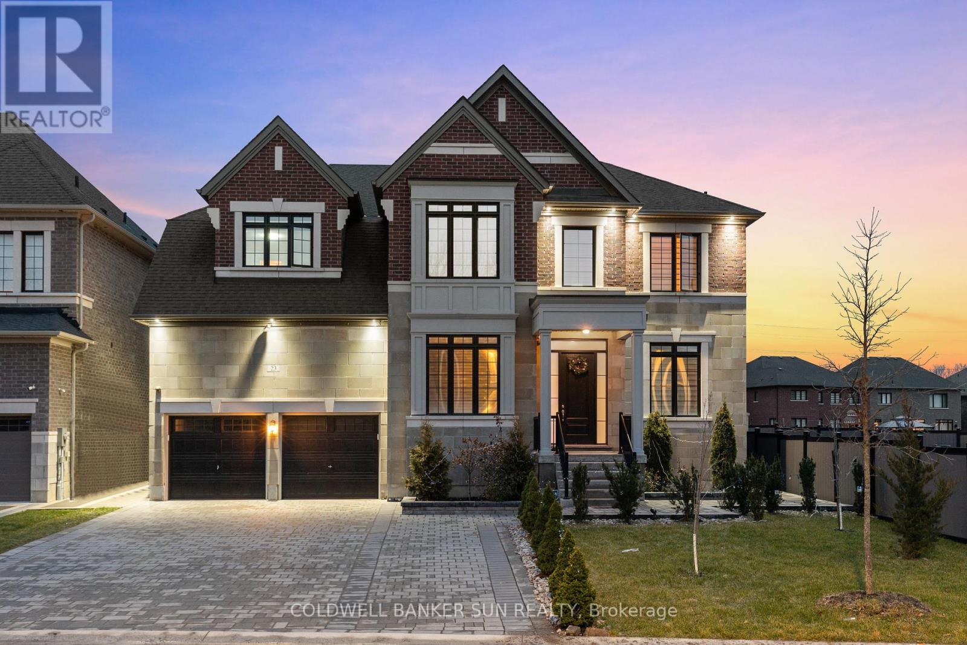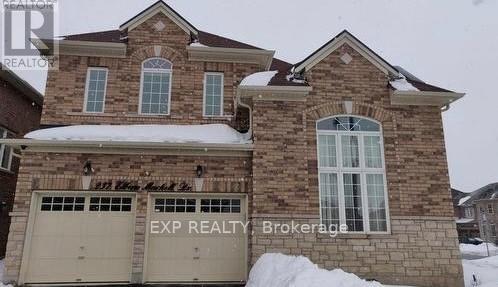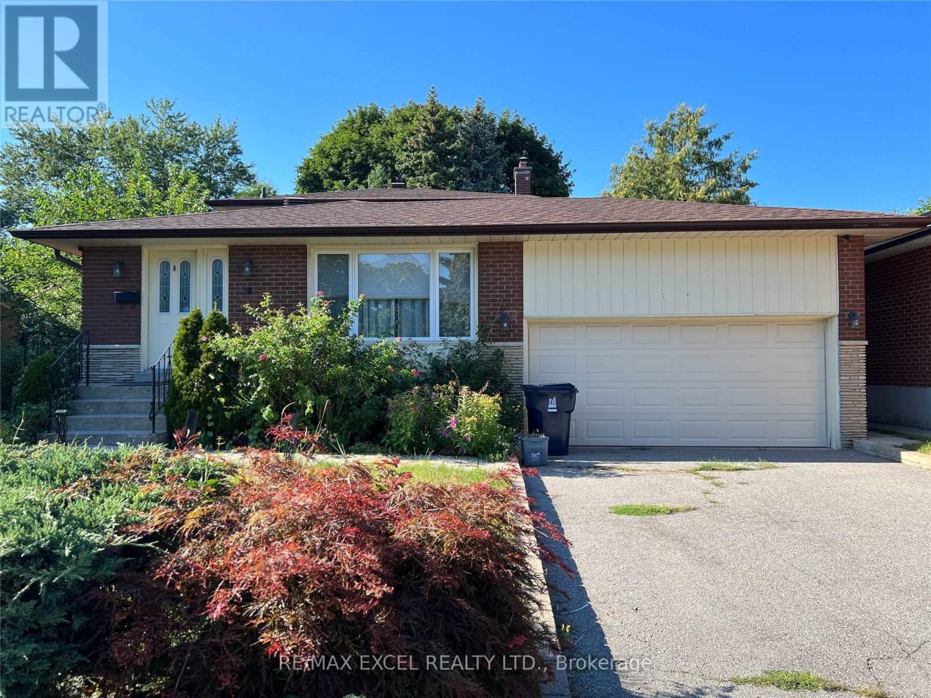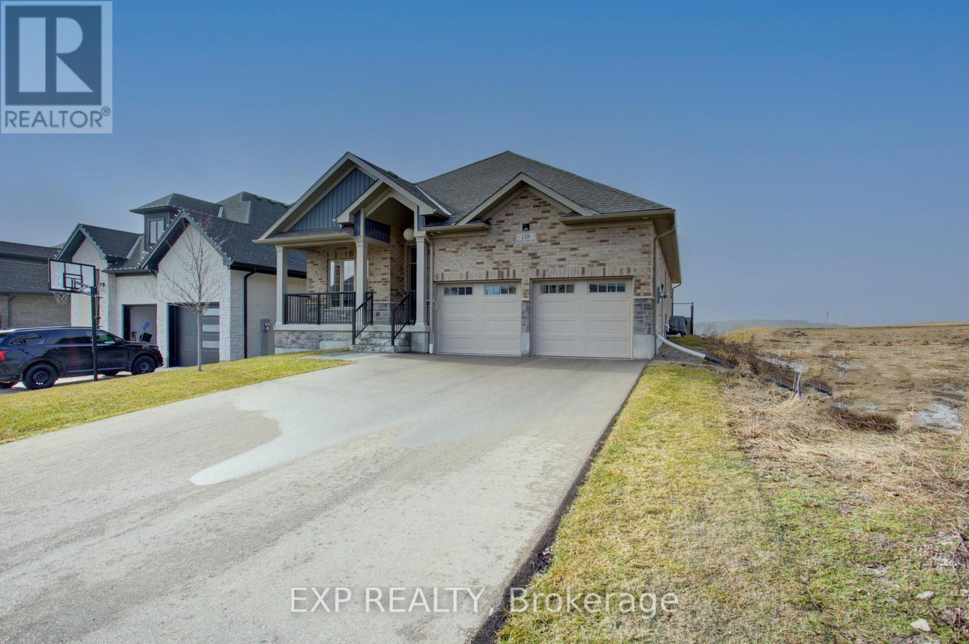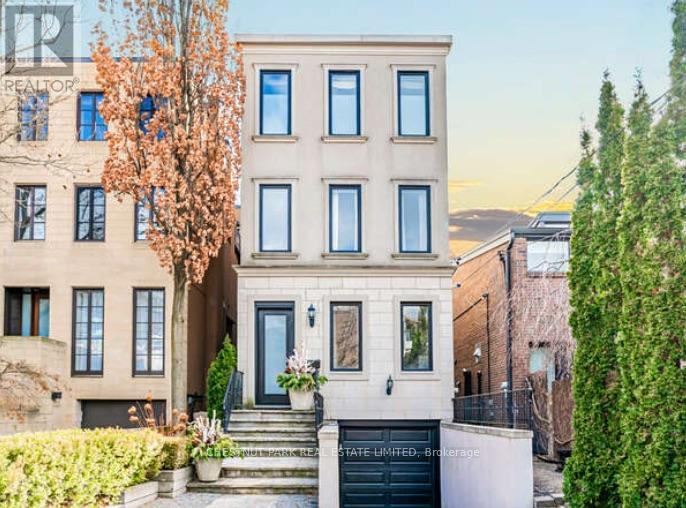97 Sellers Ave
Toronto, Ontario
Fantastic Opportunity To Own A Piece Of Corso Italia. 30ft lot front, 4 Bedroom, 3.5 Parking Laneway Garage With Potential Of Building A Laneway Way Home. Renovated Kitchen, 9 Foot Basement Ceilings. 2 Separate Basement Entrances With Bedroom & Bath. Minutes To Transit, Schools, Shopping, Cafes, Restaurants, Parks And Churches.**** EXTRAS **** Rarely found 4 bedroom home, 1705sqft + 1000sqft basement = 2700sqft total . Immense potential for adding additional basement unit and laneway house. Rarely found 30ft front lot in area. (id:46317)
Sutton Group-Security Real Estate Inc.
14 Western Ave
Innisfil, Ontario
LIVE THE GOOD LIFE IN THIS STYLISH HOME WITH MODERN UPGRADES & ENDLESS COMMUNITY AMENITIES! Welcome to 14 Western Avenue. Explore your perfect home in the largest 55+ community in Southern Ontario, situated near Lake Simcoe in Innisfil, just a 10-minute drive from Barrie and 45 minutes from the GTA. This recently repainted home effortlessly combines tranquil living with convenient urban access. The community boasts various amenities, including shops, a ballroom, a library, a heated pool, shuffleboard courts, and more. Its close proximity to medical centers and hospitals ensures a sense of security. The new kitchen appliances and welcoming open-concept living spaces elevate the interior. Revel in the new vinyl plank flooring, mostly replaced windows, and the enhanced energy efficiency brought by a recently spray foam-insulated crawlspace (2023). Step outdoors to unwind on the front porch or the private back deck. (id:46317)
RE/MAX Hallmark Peggy Hill Group Realty
79 Wilkie Ave
King, Ontario
Breathtaking contemporary sun-filled countryside model with a tandem 3-car garage, nestled within the prestigious Gates of Nobleton. Positioned on a highly sought-after corner lot boasting a generous 72' wide backyard. This remarkable home showcases 10' ceilings adorned with exquisite moldings on the main floor, a soaring 24' great room, custom wall paneling and millwork, coffered ceilings with intricate moldings, and hand-scraped hardwood flooring throughout. The grand gourmet kitchen is a chef's dream, boasting a spacious 10' x 5' island, paneled refrigerator and freezer, extended cabinets with upper facia, and additional pantry space. Upgraded plumbing fixtures, a strategically located noise-reduced upper laundry room, and Caesarstone countertops in all ensuites add to the luxurious appeal. The master bedroom offers His and Hers closets, while the master ensuite features a frameless shower. Designed with 33 windows, this corner layout floods the home with natural light.**** EXTRAS **** Additional highlights include a strategic power winch for the great room chandelier, stunning designer light fixtures, privacy roller blinds, squared-off stairs, glass office doors, customized extended mirrors in the front foyer. (id:46317)
Royal LePage Premium One Realty
23 Mumberson St
Innisfil, Ontario
Welcome to Absolute Luxury Living, at 23 Mumberston St! This beautiful 2020 Built home with a expansive corner lot, boasts over 5000 square feet of living space (4949 above grade MPAC) .Brilliant Natural Light, Best Floorplan & Model In The Area. Featuring a Upgraded Driveway, with no sidewalk, 9 Cars parking, with a 3 Car Tandem Garage. One of the largest homes built on this street by Zancor Homes. Entering the home to your large living quarters, a Main floor office, Separate Living, Dining, and Family Room, with 10"" Coffered Ceilings. The boasting Chefs Kitchen, with upgraded quartz counters & Large center island are sure to entertain! The home has Pot lights & Hardwood Throughout! Entering the second floor 9"" Ceilings, 5 Large Bedrooms, and 4 Full Washrooms. The Primary Bedroom, containing a multi view fireplace, shared with the 6 Piece Ensuite fully upgraded Zen luxury Washroom is a show stopper! Dream home ownership is near, Large living in Cookstown, Innisfil! Must see this home!**** EXTRAS **** Approximately 2200 Square feet of Unspoiled Basement Space. 5 Mins To Hwy 400 And Shopping Mall, Bradford Bypass Coming Soon. Rare Opportunity To Own A Home In This New A+ Neighborhood. Beautiful Sunset Views, Quiet Family Friendly Street. (id:46317)
Coldwell Banker Sun Realty
#bsmt -237 Elbern Markell Dr
Brampton, Ontario
Detached bright corner home, with Newly built clean, Large Legal Basement Apartment, most sought after location in Credit Valley, Bedrooms with Large windows and Closets, Separate private entrance. Safe neighborhood, Separate ensuite laundry, Custom built kitchen with Granite counter top and SS appliances. Quite vegetarian household. Steps to shopping and transit. Ample luxurious space to call this space your home. Utilities 40% for lower level.**** EXTRAS **** One year lease minimum, Ontario standard lease agreement, rental application, Employment and Credit Verification, references and disclosures are preferred. (id:46317)
Exp Realty
#lower -26 Stainforth Dr
Toronto, Ontario
Beautiful Shared Property (Main/Lower level only for lease-another family lives in upper levels) In The Heart Of Agincourt At Prime Huntingwood And Midland. Large 2-Level Space With Private Laundry/Entrance. Lots Of Space In This Stunning Home 3 Bedroom Home Over 2 Levels (1 Above Grade & 1 Below Grade-Owner Lives In Upper Levels ). Sunny South Facing Yard W/TTC And Shopping At Your Door Step. Walking Distance To Groceries, Fairview Mall, Subway, Seneca, Catholic, Public, French Immersion Schools. Easy Access To 404, 401, And DVP. High Demand Location!!! Walk to Highly sought after Agincourt CI**** EXTRAS **** Private Shared Accommodation With A Fully Separate Private Entrance And Laundry. This Is A Very Large Space With 3Brs & 2 Bathrooms, Living/Family Rooms Along W/Kitchen & One Parking Space On Driveway. Tnt Pays 2/3 Of All Utilities Costs. (id:46317)
RE/MAX Excel Realty Ltd.
138 Ridgeview Dr
Mapleton, Ontario
Nestled in Drayton Ridge, a luxurious, modern bungalow with 3485sqft of space. Ideal for in-law living, it offers 4 bedrooms, 3 ensuites, walk-in closets and a versatile office space. An open living area connected to the kitchen, dining space, and a casual breakfast nook with vaulted ceiling overlooking the back yard. Main floor laundry connects to the mud room and garage. The lower level features a large recreation area, and potential for a kitchen which is roughed in already. Outside, a 250 sqft covered deck, fencing, and garden beds enhance the appeal. Designed for accessibility, it includes 7/11 stair rise, 36"" doors, and pocket doors. Upgrades like in-floor heating, walk down from the garage, surround sound, 2 gas fireplaces, and balance of Tarion warranty add to its charm. Don't miss this opportunity to own a contemporary bungalow with luxury, functionality, and future-ready design. (id:46317)
Exp Realty
96 Crosthwaite Ave N
Hamilton, Ontario
Turnkey two storey 3 bedroom 2 bath home. All the important items completed and updated such as - new roof (2023), 3/4"" copper waterline, newer gas lines, updated electrical; newer duct work, tankless water heater. Full basement with side entrance; in law suite potential!! Quiet street next to all amenities! Large backyard with parking via laneway for up to 3 cars. Freshly painted and newer carpet (2024)**** EXTRAS **** Basement fully waterproofed 10 years ago. White kitchen w/ quartz countertop, main floor laundry. New carpet (2024) (id:46317)
Sutton Group-Security Real Estate Inc.
25 Peel St
Penetanguishene, Ontario
Offers anytime!! 25 Peel St is a must see. It offers a unique blend of heritage charm and modern luxury in beautiful Penetanguishene. This century home boasts a mordern farmhouse kitchen, tons upgrades, and is just a short stroll from Georgian Bay and downtown amenities. Featuring 5 bedrooms, 2 bathrooms, and a massive 61' x 201' in town landscaped lot, with potential for added value through lane way access, to build a garage or workshop. This property is a dream for those seeking a blend of character and modern living. The moment you walk in the door it feels like home. (id:46317)
Right At Home Realty
17 Marni Lane
Springwater, Ontario
Top 5 Reasons You Will Love This Home: 1) Discover the modern aesthetic of this custom-built bungalow, resting gracefully in the prestigious Springwater enclave 2) Indulge in luxury at every turn, from gleaming hardwood flooring and sleek granite countertops highlighted in the kitchen 3) Host with ease in the fully finished basement, where a well-appointed bar with a keg fridge and beer tap, spare bedroom, and full bathroom await, promising an unforgettable atmosphere for entertaining 4) Enjoy the convenience of a detached garage, thoughtfully heated for year-round comfort 5) Immerse yourself in tranquility, offering over half an acre of manicured grounds, complete with an expansive deck and hot tub, ideal for unwinding. 3,319 fin.sq.ft. Age 10. Visit our website for more detailed information. (id:46317)
Faris Team Real Estate
31 Selby Cres
Bradford West Gwillimbury, Ontario
Beautiful Executive Home On The Very Quiet and Best Family Friendly Neighborhood with Aprx. 2400 Square Foot , This Open Concept Home Comes W/Features Hardwood Floor Throughout, 9 Foot Smooth Ceilings, Gorgeous Updated Kitchen With Large Pantry, Granite G/T & Samsung S/S Appliances. 4 Bedroom & 2 Full Washrooms On The Second Floor. Front Load Washer And Dryer On The Second Floor, A Primary Suite Has A Large Walk-In Closet & An Ensuite W/A Dual Sink Vanity, Freestanding Tub,& A Glass-Enclosed Shower. Nice fireplace in the family room. Beautiful Upgraded Pendant Lights In The Main Flr, Windows Custom Drapes, .Large Size Driveway, No Sidewalk, Beautiful Interlocking at front and backyard, Minutes Drive To Hwy 400/Go Station, Walk To Harvest Hills P.S With FI Program. Close To Park, Shopping, Community Center & The Bradford Bypass Project Connecting Hwy 400 & 404.**** EXTRAS **** Fence/Interlock,Smooth Ceiling,S/S Samsung Appliances, Gas Stove, Front load Washer/Dryer On 2nd Floor.Cac, Custom Drapes&Blinds. Grage door&Remotes.all electrical light fixtures,R/I For C/Vac&R/I For Bath In the Basement. SecurityCameras, (id:46317)
Bay Street Group Inc.
35 Thelma Ave
Toronto, Ontario
Located on a tranquil cul-de-sac in the heart of Forest Hill, this detached 3-storey custom built residence exudes sophistication at every turn. With incredible upgrades incl ornate crown molding, 3 gas fireplaces & 3 outdoor sitting areas off the bedrooms, this home will be sure to impress. The main floor features rare 10 ft ceilings with large principal rooms, a powder room & a sunny south facing kitchen with solid wood cabinetry. Walk out from the main floor family room to a maintenance free backyard with a deck & stone patio, ideal for entertaining. Each of the 2nd & 3rd bedrooms have their own ensuite bathroom & an open concept 2nd floor Office/Den with wood paneling is perfect to work from home. Ascend to the 3rd floor, where the primary retreat beckons with both a terrace & a balcony, a large walk-in closet, & a 7-piece ensuite bathroom. The renovated basement provides a spacious rec room, kitchenette, gas fireplace, & a stylish 3-piece bathroom a walk-up to the backyard.**** EXTRAS **** Incredible location - walk to UCC, BSS, Forest Hill Jr & Sr & Forest Hill Village. Heated Floors in Basement. Option to add an elevator. Private Drive with Cobblestone Driveway. See Tour for Video & Pictures. Open House March 9. (id:46317)
Chestnut Park Real Estate Limited
