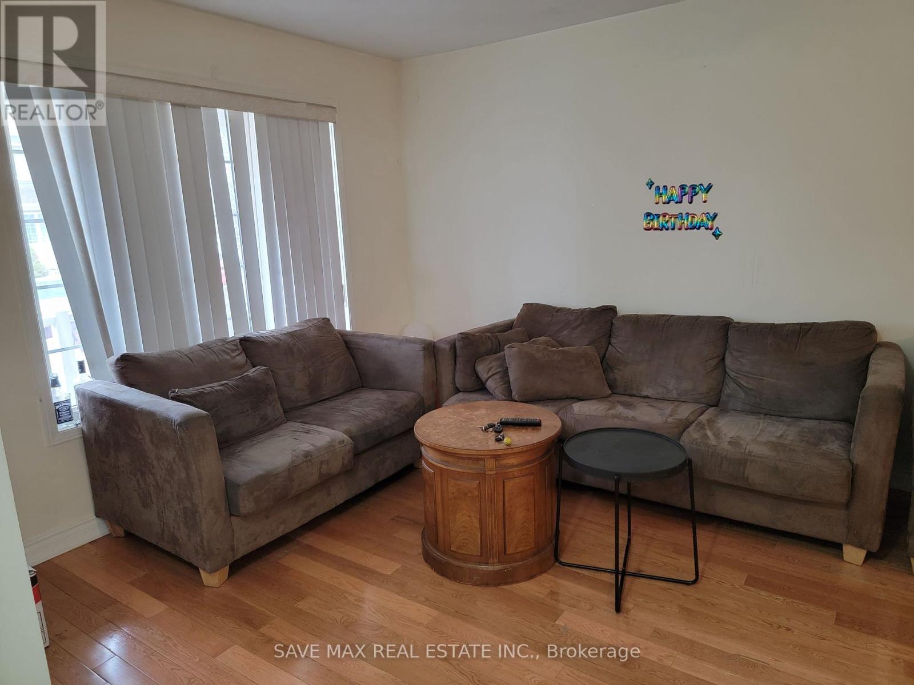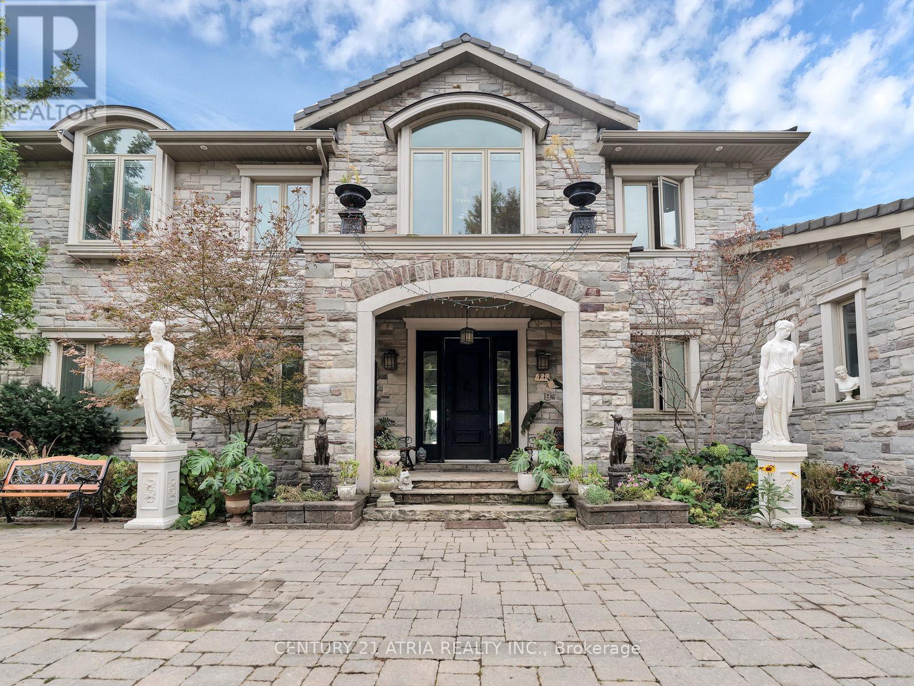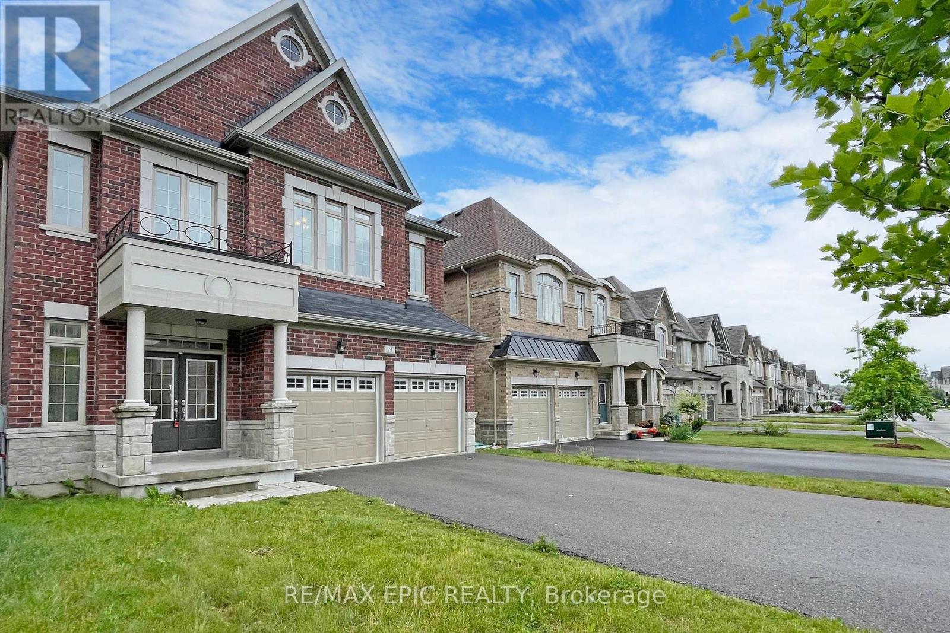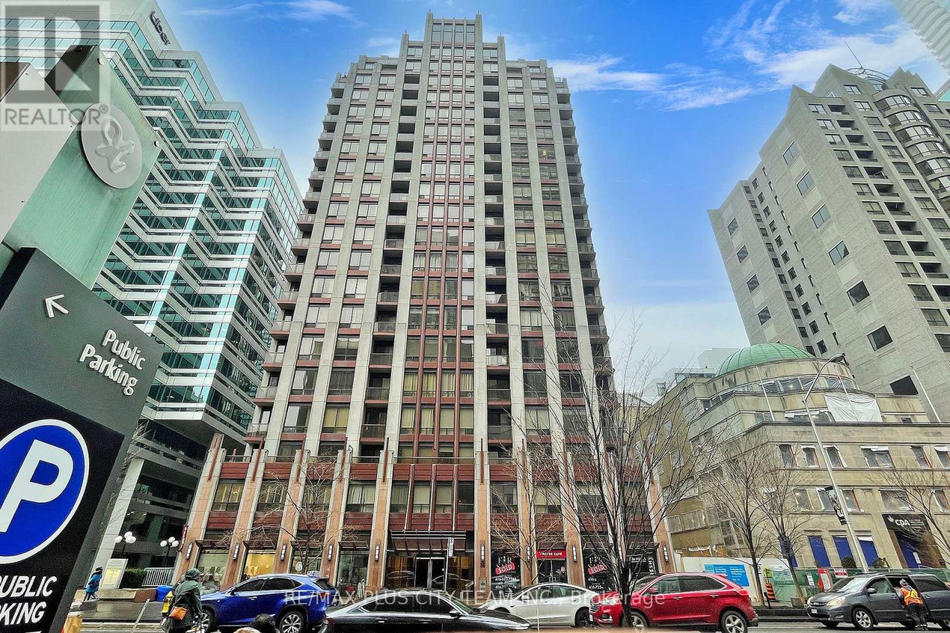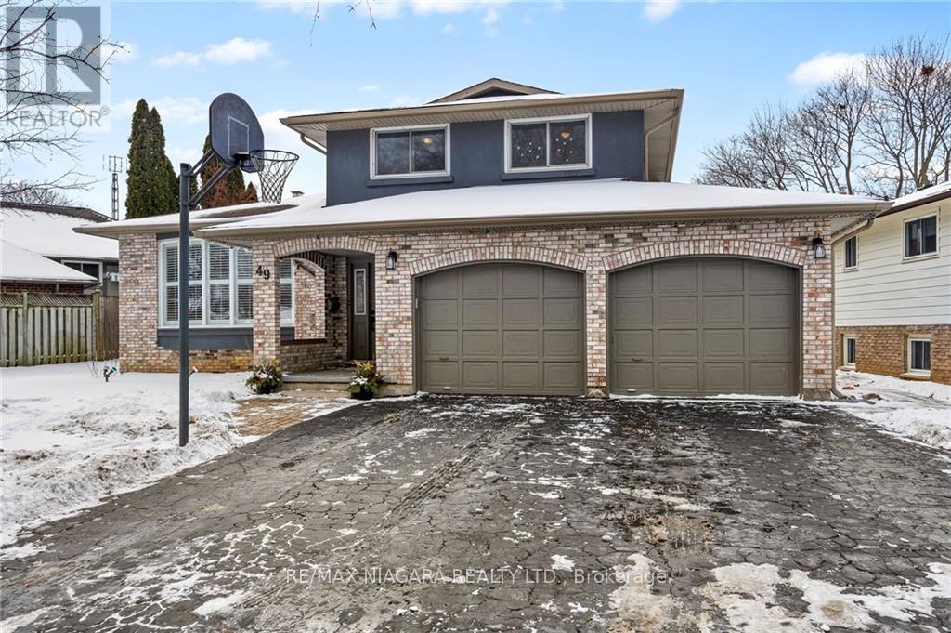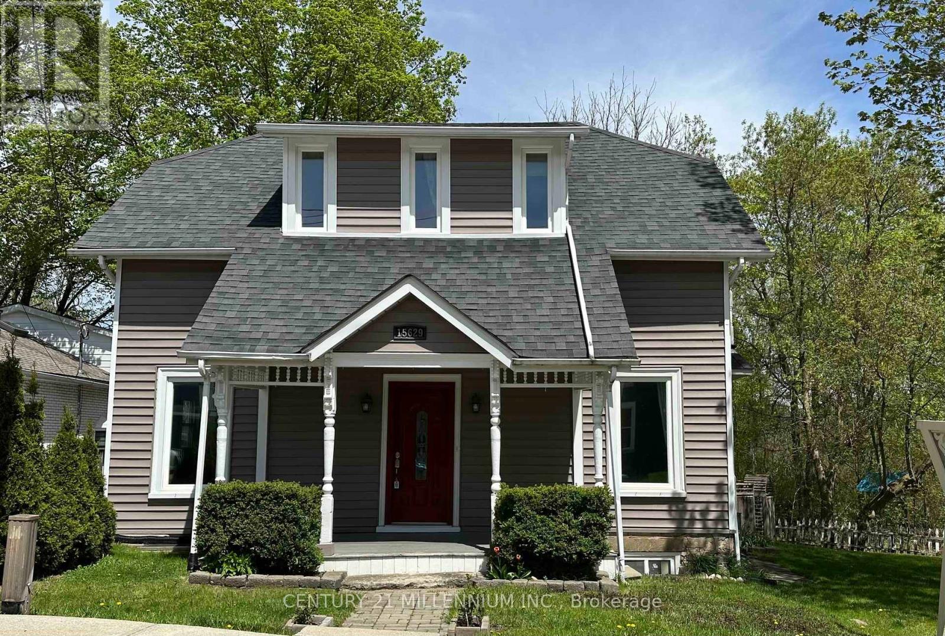7 Junction Cres
Brampton, Ontario
Spacious Semi Detached with 3 bedroom 3 washroom and 3 parking in Fletcher's Meadow. Very Bright and usable layout, Oak Stairs, Beautiful custom kitchen with Island. Close to Park, Mt Pleasant Go Station, Place of worship, Fletcher Meadow Plaza and community Centre. Basement not included.**** EXTRAS **** Fridge, Stove, Dishwasher, Washer, Dryer (id:46317)
Save Max Real Estate Inc.
38 Glenstal Path
Oshawa, Ontario
Location! Location! Location! Situated In A Fast Growing Community In Northern Oshawa. Located Near UOIT & Durham College. Brand New Establishments, Food, & Shopping Options Being Built Just Steps Away! Open Concept Combines Living, Dining, & Kitchen. Bright & Cozy With Large Windows Throughout Inviting Natural Light In. Amazing Space For A Family, First Time Home Buyers & Investors! Footsteps Away From Transit. Short Minutes Away From 407. Primary Bedroom Is A Spa-Like Retreat! 4pc Ensuite With A Soaker Tub & Long Sink Counter. Double Closets & A Private Walk-out Balcony For Fresh Air. 2nd & 3rd Bedrooms Perfect For Additional Room, Guest Suites Or Office With Large Windows & Closets. Laundry Room With Sink Conveniently Situated On The Second Floor. Walk-out To An Open Backyard Perfect For BBQs, Entertaining Or Winding Down. Visitor Parking. Find Everything You Need Just Steps Away! Costco, Restaurants, Coffee Shops, & Many More In The Area! (id:46317)
Homelife Excelsior Realty Inc.
41 Hill Cres
Toronto, Ontario
Situated in Scarborough Village, 41 Hill Crescent, Toronto, ON, unfolds luxury across aprx 10,000sqft of refined living space. The entrance unveils a grand foyer, flowing into a gourmet kitchen outfitted with high-end appliances, alongside a commodious living room. The residence is adornedwith floor-to-ceiling windows, enhancing the serene lake vistas visible from various vantage points including the kitchen, living room, three main bedrooms, backyard, walk-out balconies, and deck. It hosts five elegant bedrooms, each featuring an ensuite bath, with three offering walk-out balconies. An additional den caters to versatile needs like a home office. The main floor elevator facilitates effortless accessibility throughout the home. Nestled on a generous lot of 100 x 412 feet, the outdoor space extends the serene ambiance outdoors. Positioned on the distinguished Millionaire's Row, with accessible amenities (id:46317)
Century 21 Atria Realty Inc.
#(Main) -3 Baffin Cres
Brampton, Ontario
Prime Location! Beautiful Semi-Detached House Family Oriented Neighborhood On Quiet Street. Freshly Painted. Separate Laundry. Close To Mount Pleasant Go Station, Minutes Away From Parks, Shopping Plaza, Banks. (Basement Not Included).**** EXTRAS **** 70% utilities (id:46317)
Save Max Real Estate Inc.
108 Sandringham Dr
Toronto, Ontario
As one of city's most coveted landmark estates, 'Rosewood Estate' sets the bar for luxury in Toronto. The home sits nestled back on a sprawling 1.12 acre private, ravine lot on a quiet, dead end street. Redesigned by Lorne Rose and Dvira Interiors, this home is truly magnificent and a stunning example of a home that was built with passion and a clear vision. With nearly 12,000 square feet of living space, every square inch of this property has been thoughtfully designed and meticulously constructed to provide a meaningful sense of home and belonging. Built by JTF Custom Homes in 2019, this home was crafted with the highest quality finishes and craftsmanship available in the market. These finishes include timeless custom crown molding and wainscoting throughout, imported wallpaper and hardware from Europe, built-in cabinetry and vanities by Falcon Kitchens, marble counters and hand carved fireplace mantels, custom curtains and automated blinds, and meticulous landscaping / gardens.**** EXTRAS **** Functional layout, 5+1 beds, 8+1 baths, 3 gas fireplaces, grand office w/ walnut millwork, salt water pool & pool house w/ wet bar, elevator, home theatre, outdoor sports court, gym, indoor basketball crt, home automation & heated driveway. (id:46317)
Sotheby's International Realty Canada
73 Marbrook St
Richmond Hill, Ontario
Exquisite and Stylish 4 Bedroom Residence in Highly Sought-After ""Mill Pond"" quite Neighbourhood.Thoughtfully Designed and Beautifully Appointed. Well-Planned Layout, Hardwood FlooringThroughout, the open concept kitchen features sleek, extra-tall modern cabinetry and StunningGranite Countertops.This home boasts a blend of functionality and elegance, with carefully chosenfinishes that exude sophistication. The family room is adorned with regal coffered ceilings,creating an atmosphere of grandeur. Families will appreciate d with fireplace. Enjoy the seamlesstransition to the outdoor space with a walkout to the deck, where you can relax and unwind. Main10ft ceiling and second floor 9ft, 4 bedroom with 2 ensuites. the excellent school optionsnearby, including Alexander Mackenzie High School and Michaelle Jean Public School. 3262 sqft**** EXTRAS **** S/S Fridge, Stove, Dishwsher, Washer & Dryer, All Elf's.All Window Coverings, B/I Closet Organizers, Central Vac W/ Att. Beautiful Chandeliers/Elf's T/O, Tastefully Decorated (id:46317)
RE/MAX Epic Realty
#910 -85 Bloor St E
Toronto, Ontario
Welcome to this well-maintained and beautiful 2-bedroom plus den corner unit, featuring large windows throughout, 9-foot ceilings, spacious bedrooms, and a den with a sliding barn-style door that can be used as a 3rd bedroom or home office. The modern galley-style kitchen boasts stainless steel appliances, adding a touch of elegance. Situated at Yonge and Bloor, you're amidst world-class dining, 5-star shopping, art galleries, museums, theaters, UofT, Ryerson, Yonge/Bloor subway, the PATH system, and a quick commute to the finance/entertainment and hospital districts. Enjoy the vibrant urban lifestyle right at your doorstep! (id:46317)
RE/MAX Plus City Team Inc.
802 Middletown Rd
Hamilton, Ontario
Crafted in 2018, this architectural masterpiece on 10 acres blends timeless design w/ modern luxury. The estate boasts a spacious layout w/ attention to detail evident in every corner. The grand foyer welcomes you w/ its soaring ceilings, leading to an array of living spaces, including a kitchen, formal dining room, living room, inviting family room & large office. The master suitenboasts a vast ensuite, while a second bedroom offers a private retreat w/ an ensuite. Two more bedrooms share a generously appointed Jack & Jill bath, emphasizing the seamless blend of elegance & practicality. Beyond the elegance indoors, venture outside to explore the picturesque farmland that surrounds the property, offering tranquil & breathtaking views. The barn adds a touch of countryside charm w/ various uses. RSA. (id:46317)
RE/MAX Escarpment Realty Inc.
49 Royal Oak Dr
St. Catharines, Ontario
It takes one trip to the North End to fall in love with the countless attractions that inspire you to get out and explore. Located a short walk from Lake Ontario and just around the corner from parks, trails, excellent schools, and Port Dalhousie- this property might be THE ONE! Its attractive all-brick and stucco facade pops as it highlights the large feature window, double private driveway, and welcoming front entrance. Once inside you'll notice the the updated touches and comfortable flow between principal rooms. The dining room is situated with ease of entertaining in mind just off the kitchen, with subtle details highlighting pride in ownership. The kitchen feels inviting with the smart use of warm tones which carry through to the family room. A large sliding door offers a pretty view and practical access to the rear patio and gazebo for all your entertaining needs. As you make your way to the second level you'll notice the three bright bedrooms with generous closet space. (id:46317)
RE/MAX Niagara Realty Ltd.
#4 -160 Densmore Rd
Cobourg, Ontario
Welcome home to Cobie Towns by Marshall Homes, a stunning new community in Cobourg! This magnificentnew luxury townhome is comprised of an open concept living with white oak floors and oversizedwindows throughout. The kitchen has walnut cabinets, white quartz counters, an oversized island withbreakfast bar and waterfall edging. Walk out to an oversized deck off the living area, a plethora ofentertaining space! The upper level includes 3 spacious bedrooms, the primary with a generous walkin closet and an opulent ensuite washroom, the laundry conveniently located on the third floor foreasy access. On the lower level, a foyer, 2 car garage and rec space. Bring your sunbrella, thisbeautiful home is a short distance from Cobourg Beach, as well as Northumberland Mall, retail onDivision St, the shops and restaurants on King St. are also close by! Be the first to live in thisextraordinary home and to call this residence your own.**** EXTRAS **** POTL fee 126.50. Full Tarion Warranty 1st year. (id:46317)
Royal LePage Terrequity Platinum Realty
12 West 21st St
Hamilton, Ontario
Welcome 12 West 21st Street! Located in Hamiltons desirable Westcliffe neighbourhood this spacious bungalow features three bedrooms on the main floor and a separate side entrance leading to a fully finished two-bedroom in-law suite with its own kitchen. This home is set on a sizable lot with a fully fenced yard and a detached heated and powered garage. It is located close to the highway, amenities and Mohawk College. Whether you're looking to generate additional income or accommodate multi-generational living, this versatile property presents endless possibilities.**** EXTRAS **** roof and furnace replaced in 2017, front windows replaced in 2023. Heated and powered garage. Yard is fully fenced. Excellent opportunity to convert the garage into additional dwelling unit (buyer to do due diligence). (id:46317)
RE/MAX Escarpment Realty Inc.
15629 Mclaughlin Rd
Caledon, Ontario
If you want a house that makes your heart sing. This home has a neighbour only on one side, so sun streams in thru those beautiful long windows from morning till night. Two cooks work easily in the modern kitchen while kids can do homework at the kitchen table or computer desk. The living room is big enough to have 2 couches facing each other, a piano and there is still room on the floor for young children to play. The dining room has French doors, so it can be closed off to be a private space or an office near the front door and the spacious mud room holds the main floor laundry & the powder room conveniently close to the back door that opens to a large deck & fully fenced back area of the yard! The upstairs vintage-looking bathroom has gorgeous feature window & luxurious heated floors, plus the primary bedroom has a walk-in closet & room for an en-suite if you wanted to add one. The bsmt is unfinished but did have a gym and man-cave.**** EXTRAS **** Detailed Trimwork & Baseboards; 10-foot tin ceilings on main. Back & Front door & most windows new in 2019. Ductless A/C new in 2023. Hot Water on Demand. Train track behind house is de-commissioned. (id:46317)
Century 21 Millennium Inc.
