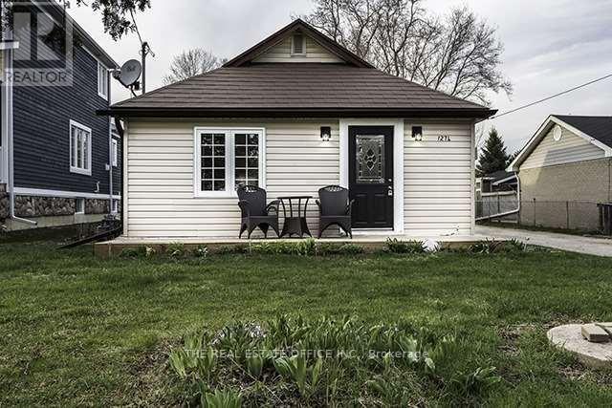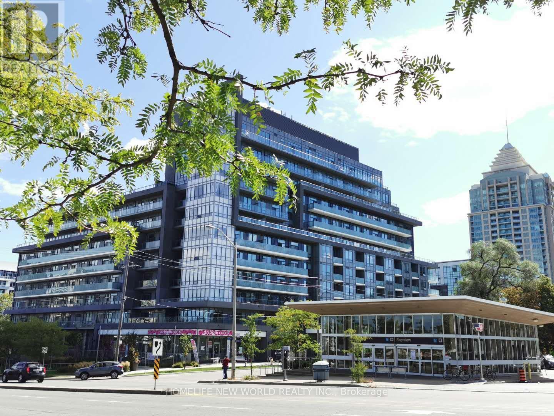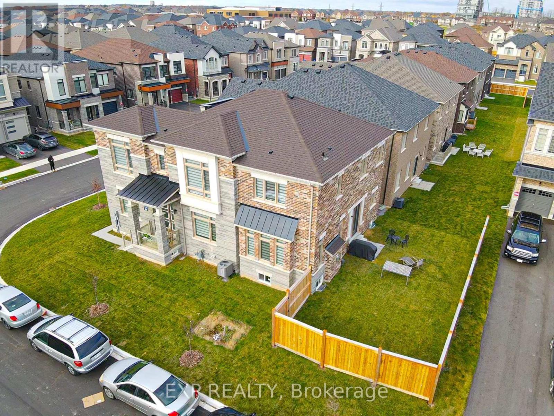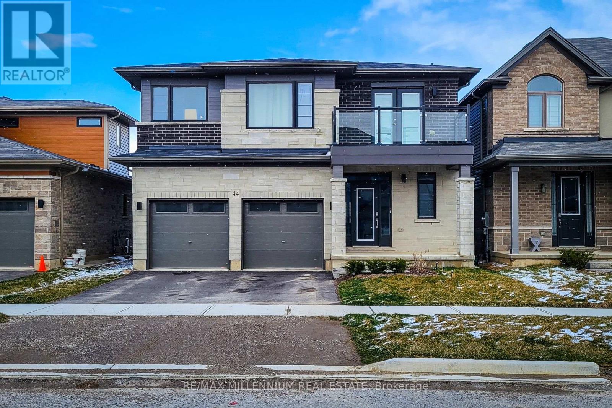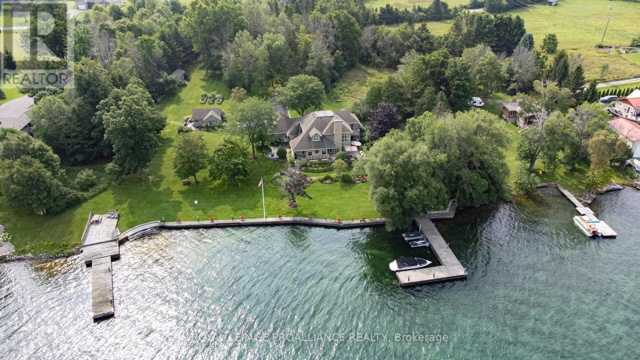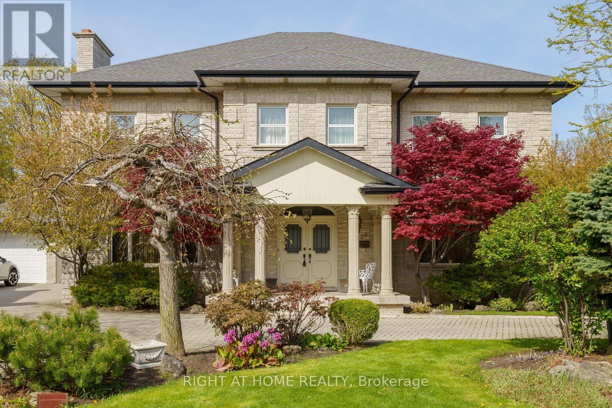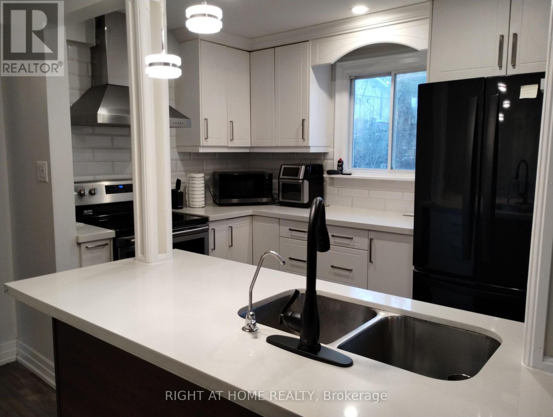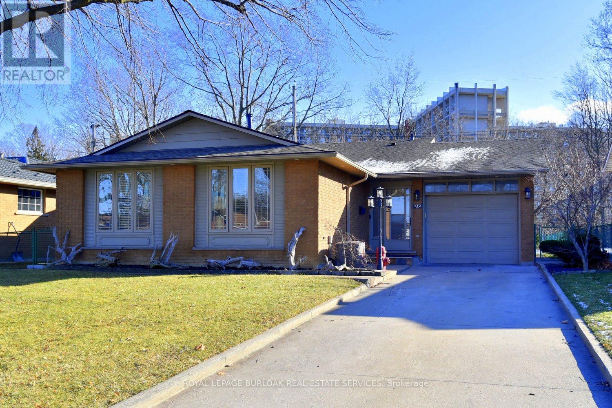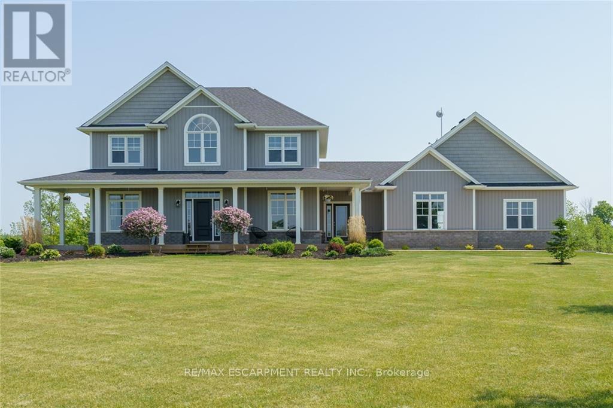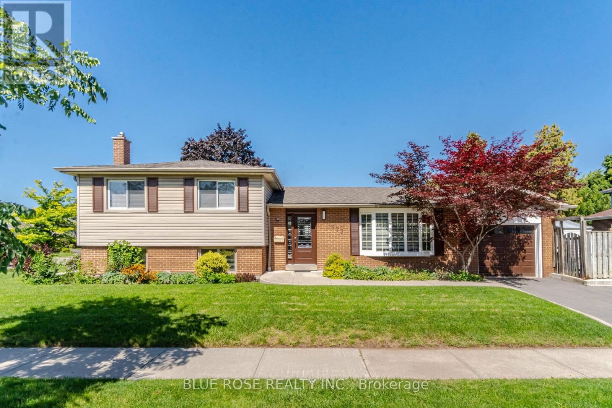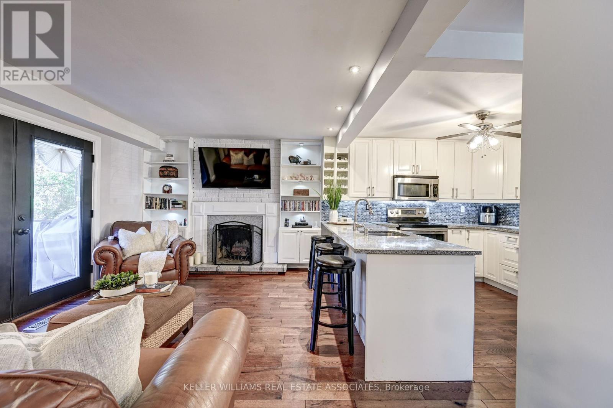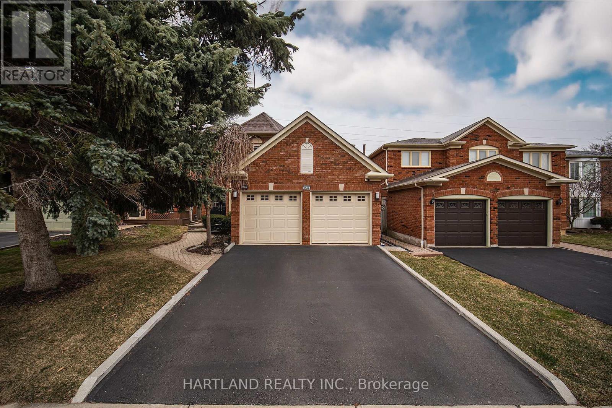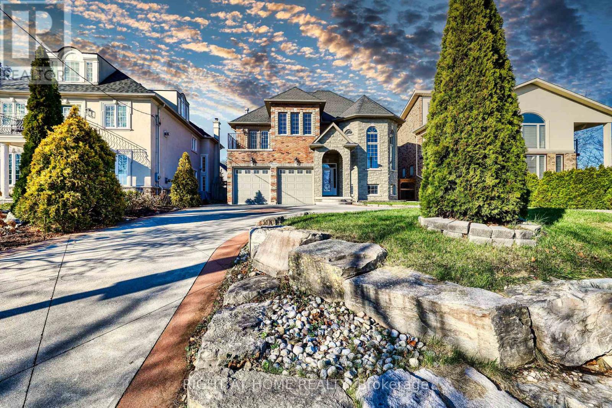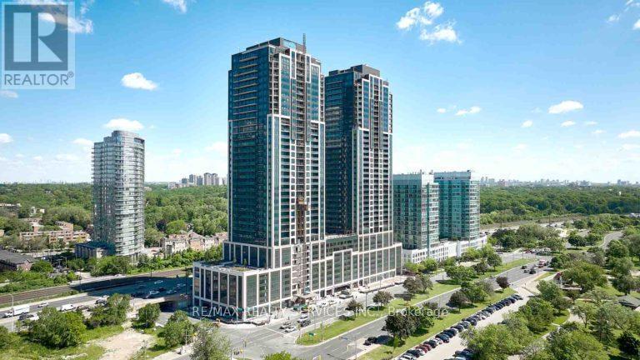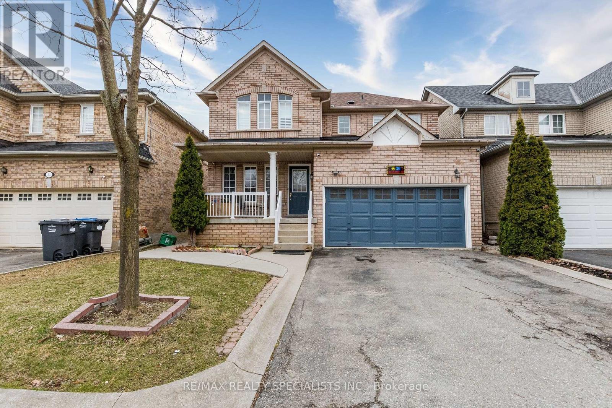1274 Killarney Beach Rd
Innisfil, Ontario
Newly Renovated With Flooring & Painting Throughout The Home! This Charming, 4 Bed, 1 Bath Bungalow On Large 50' X 197' Lot. The Living Room And Kitchen Offers Fully Functional Layout. The Large Kitchen Laid W/ Laminate Flr Providing Ample Counter Top And Cabinet Space. Located Near The Lake, Marinas, Parks & All Amenities And Many More!!**** EXTRAS **** Fridge, Stove And Washer & Dryer, Natural Gas Forced Air & Baseboard Heaters All Elfs, Lighting Fixtures (id:46317)
The Real Estate Office Inc.
#126 -7 Kenaston Gdns
Toronto, Ontario
The Lotus Condos Is Located At A Great Location Between Bayview/Sheppard! Spacious Split 2 Bdrm, 2 Full Baths, South Exposure, 9' Smooth Ceiling W/Newly Installed Pot Lights, New Laminate Floor Throughout The Unit. Living Rm Walk Out To large Balcony; Conveniently Situated Steps Away From Subway Station/TTC, YMCA, Bayview Village Mall, Grocery, LCBO, Restaurants, Coffee Shops, Banks. Easy Access To HWY401 & 404, Hospital, Schools. Amenities Including 24-hr Security, Gym, Roof Top Terrace W/BBQ, Large Party Room, One Parking Spot And One Locker Included.**** EXTRAS **** S/S Appliances: Fridge, Stove, Rangehood, B/I Microwave,Stacked Washer/Dryer; Existing Fixtures & Window Coverings. (id:46317)
Homelife New World Realty Inc.
23 Zimmerman Gdns
Hamilton, Ontario
Welcome to your dream home ! This modern gem boasts 4 bedrooms , 4 sleeks washrooms and sits on a corner lot with dead end and no side walks . convinetly located to all amenites , schools nearby , parks and natural beauty in Waterdown and all hwys nearby .**** EXTRAS **** All existing light fixtures , blinds stainless steel (id:46317)
Exp Realty
44 Whitton Dr
Brant, Ontario
Welcome to the newly developed hot spot of West Brant by Grand River. Modern 1 year old home! Featuring 9ft ceilings, stylish kitchen walk in pantry. Upgraded jack & Jill bathroom for bedrooms 1+2 from thebuilder, and a balcony! The main floor hosts an open-concept living, dining, and kitchen area.Laundry is conveniently on the upper level. Large master bedroom with ensuite bath. 3 Mins to WalterGretzky Elementary school, 9 mins to Brant Conservation Area, 8 mins to local groceries and plazas. (id:46317)
RE/MAX Millennium Real Estate
96 Spithead Rd
Gananoque, Ontario
This exquisite 3-bed, 2.5-bath waterfront home boasts Garofalo custom design and serene St. Lawrence River views. Enjoy the open living and family rooms with 2-storey ceilings, fireplace, and terrace access. The elegant dining room offers water vistas, while the breakfast room is a stunning indoor vantage point where you can enjoy your meal surrounded by the light and beauty of the outdoors but with the comfort of the indoors. The kitchen features rich wood cabinetry, granite countertops, and a wet bar. Retreat to the main floor primary bedroom with two sided fireplace, ensuite, and walk-in closet. Upstairs, find two more bedrooms, a bathroom, and a spacious recreation room. Outside, revel in the wraparound stone terrace where you can experience the glorious sunsets, firepit, perennial gardens, and large concrete dock. Don't miss this remarkable property! (id:46317)
Royal LePage Proalliance Realty
30 Maple Grove Rd
Trent Hills, Ontario
This renovated 3-bedroom, 2-bathroom home offers a perfect blend of modern luxury and natural beauty. With its stunning location, spacious living areas, and outdoor amenities, it provides an idyllic retreat for those seeking a peaceful and picturesque lifestyle. The kitchen has been beautifully renovated with modern amenities and high-end finishes. It boasts sleek countertops, ample cabinet storage, and a center island. From the kitchen window, you can enjoy scenic views ofthe backyard and river while preparing meals, making it a perfect place to call home! (id:46317)
Right At Home Realty
46 George St
St. Catharines, Ontario
Welcome to 46 George Streeta Charming Character home with English gardens located in the heart of downtown. Walkable to parks, shops, restaurants, schools and short drive to all amenities. This Tudor home was built in the 1941 and the original leaded glass windows, art deco mantel, hardwood floors and millwork have been meticulously cared for. Offering 3 bedrooms, 1 1/2 baths, a generous formal living and dining room, eat in kitchen, main floor family room and an unfinished basement. From the main floor family room you can walk out to a private backyard with a large covered deck and enjoy the beautiful perennial gardens. An attached single garage, double interlock drive and gardens give this home great curb appeal. The current owners have added several updates over the years, such as roof (2015), Boiler (1996), AC split system (2017), double hung vinyl windows (2015), Oak kitchen (2003) and 200 amp panel. Treat yourself to this move in ready home and love it like the current owner (id:46317)
RE/MAX Niagara Realty Ltd.
Lot 120 Waldrone St
Brantford, Ontario
*Assignment Sale* Excellent rare opportunity to buy this Beautiful Modern Home (Model ADONIS 6ELEVATION B) With 5 Beds, 4 Baths By Liv Communities In Brantford (Nature's Grand)approx.3168 Sqft Of Living Space, very functional layout Main Floor With 9Ft Ceiling, Steps To Grand River & Hwy403. First Tentative Closing Sep 24, 2024. Don't Miss This Rare Opportunity To Live In The Nature Surrounded By 100 Acres Of Riverside & Green space Next To The Grand River**** EXTRAS **** 3rd Washroom Added To The 2nd Floor Jack And Jill. Minutes To Grand River, Highway 403, Downtown Brantford, Brantford General Hospital, Wilfrid Laurier University Brantford Campus, Ymca, Golf Course, Schools, Trails, Parks And Much More! (id:46317)
Tfn Realty Inc.
683 Wild Ginger Ave
Waterloo, Ontario
This home is a gem! Its proximity to #1 top-rated school in Laurelwood makes it especially appealing for families and students. The stylish and updated kitchen with new features like stone countertops, premium cabinets and the spacious bedrooms offer both style and comfort. On the 2nd level is the master suite with its ensuite bathroom adding a touch of luxury and the flexibility of the split level family room is a bonus for accommodating different needs including an extra bedroom. With its convenient location near various amenities and the option to negotiate furniture, it is a rare fantastic opportunity for anyone looking to settle in Laurelwood. Enjoy convenient living with proximity to shopping, schools, community centers, bus routes, entertainment and other amenities. Furniture and furnishings are negotiable, separate from rental amount.**** EXTRAS **** Dishwasher, Microwave, Refrigerator, Stove, Washer, Dryer, Smart locks, Smart lights, pot lights available for tenant use. Tenant pay utilities of 70% (id:46317)
Exp Realty
312 St Andrews Dr
Hamilton, Ontario
Spacious 4 level backsplit located on a quiet family oriented street in the sought after Red Hill neighbourhood. Quick access to the Red Hill Expressway, QEW and close to parks, schools and public transit. This home has been beautifully renovated and is situated on a premium lot backing onto the Red Hill Creek. The main floor boasts an open concept design featuring a Kitchen with granite counter tops, stainless steel Maytag appliances, pot lights and centre island. There are 3 spacious bedrooms and 2 beautifully renovated bathrooms featuring ceramic floors, vanities with undermount sinks & quartz counters. The upper bathroom has a deep soaker tub while the other has a large walk-in shower with built-in seat, overhead rain showerhead, glass enclosure & heated floors. The lower level features a huge Family Room with a walk-up to the garage & rear yard and there is plenty of storage in the basement.**** EXTRAS **** Ravine lot, private fenced yard, open concept design, pot lights, quartz counters, stainless steel appliances, walk-up from basement, renovated kitchen & Baths, heated bathroom floor, single car garage, private driveway parking for 2 cars (id:46317)
Royal LePage Burloak Real Estate Services
75091 #45 Regional Rd
West Lincoln, Ontario
Truly Irreplaceable 5 bedroom, 3 bathroom Country Estate home situated on 9.42 acre lot. Offering great curb appeal set well back from the road with winding tree lined drive, meandering creek-imagine fishing just steps from your home! attached heated garage, multiple choice building sites for a detached outbuilding, & entertainers dream covered porch with hot tub. The stunning interior layout offers 2581 sq ft of living space highlighted by high quality finishes throughout featuring custom designed Azule kitchen cabinetry with granite countertops, & eat at island, dining area, family room with fireplace, living room, 2 pc bathroom, & MF bedroom/home office area. The upper level continues to offer 4 spacious bedrooms featuring primary bedroom with walk in closet & chic 3 pc ensuite with tile surround & glass enclosure, & designer 4 pc primary bathroom. The bright, unfinished basement includes walk up to separate entrance to the garage & framed rec room area. Luxury Country Living! (id:46317)
RE/MAX Escarpment Realty Inc.
#110 -420 Mill Rd
Toronto, Ontario
Beautiful 2-bedroom corner unit flooded with sunlight from its southwest exposure. Relax in the custom enclosed balcony featuring retractable glass panels, allowing you to bask in the beautiful sunshine. The unit boasts an updated kitchen, 2 large bedrooms, spacious living and dining areas, and convenient ensuite laundry. The grounds offer extensive amenities such as gardens, a large playground, outdoor pool, BBQ area, and tennis courts. Residents can also enjoy luxuries including a gym, carwash, library, and party room. Conveniently located nearby are shopping options and transit facilities, all within a short walk. Explore the neighborhood's outdoor treasures like Centennial Park, Etobicoke Creek, Markland Wood Golf Club, along with various parks and trails. Access to highways 427/401/QEW and transit to the subway or Mississauga is easy. Schools are also within walking distance, making this an ideal location for families. (id:46317)
RE/MAX Realty Specialists Inc.
3375 Hannibal Rd
Burlington, Ontario
Beautifully Renovated Home in the Popular Palmer Area. 3 Level Side Split Has Curb Appeal With 104 Ft Frontage. Large Corner Lot With Fenced Yard, One Car Garage And Perennial Gardens. This Family Friendly Neighborhood Is Close To Shopping And Schools. Main Floor Updated Gourmet Kitchen And Sliding Patio Doors To The Backyard Deck That Is In Shade All Afternoon. All 3 Bedrooms Have Hardwood Floors. Family Room With Fireplace In The Lower Level And 3Pc Washroom. (id:46317)
Blue Rose Realty Inc.
#1603 -1 Michael Power Pl
Toronto, Ontario
Stunning! 2 Bedroom & 2 Full Washrooms With Desirable Split Bedroom Floorplan In The Sought-After Michael Power Place!! Amazing Location! 5 Minute Walk To Islington Subway! Minutes To Kipling GO, 427 & QEW! Breathtaking Views Of The Water From Your 16th Floor Balcony! Open Concept Living/Dining With A Chef's Kitchen! Large Island With Waterfall Edge Quartz, Breakfast Bar & Stainless Steel Appliances! Perfect To Entertain! Convenient Ensuite Laundry! Entire Suite Immaculately Kept With Modern Colours & Beautiful Laminate Flooring. One Parking Spot & One Locker Included. Many Amenities! Games Room, Theatre, Library, Gym, Pool, Sauna, Party Room, Concierge 24/7 & Lots Of Visitor Parking. Highly Desirable Location & Condo! Walking Distance To Amazing Shops, Restaurants and Parks. Move-In And Enjoy!**** EXTRAS **** One Parking, One Locker, Fridge (2022), Stove, Microwave, Washer & Dryer (2023), Hood Fan. Large Unit! 820 sq/ft ! Furniture Negotiable. (id:46317)
Cityscape Real Estate Ltd.
26 Myna Crt
Brampton, Ontario
Welcome to your future home at 26 Myna Crt, Brampton! This charming 3+1 bedroom, 3 bathroom gem is a true original, with the same loving owner since day one. The pride of ownership is evident throughout. You'll enjoy the luxury of new windows and freshly polished hardwood floors (2023). Plus, the furnace is practically brand new, and the roof is still in great shape at around 10 years old. Cozy up by the wood-burning fireplace in the family room, where you can step out to your own deck. The kitchen is perfect for family gatherings, featuring a breakfast bar, elegant granite countertops, and an open layout connecting to the family room. And let's not forget the bonus space in the finished basement, complete with an extra bedroom and a convenient 2-piece bathroom. This house on a premium ravine lot in the beloved ""M"" Section is ready to become your forever home. Don't miss out on this fantastic opportunity!**** EXTRAS **** Newer windows; Hardwood flooring (2023), Premium ravine lot. (id:46317)
Keller Williams Real Estate Associates
2566 Ambercroft Tr
Mississauga, Ontario
Newly renovated within the last 4 years, this stunning detached home in Central Erin Mills boasts generously spacious rooms and updates including roof, kitchen, bathrooms, windows, and more. All four bedrooms on the second floor offer ample space, while the finished basement apartment adds a bedroom three-piece bathroom, ideal for seeking rental income. Nestled in a family-friendly neighborhood with excellent schools and convenient amenities, it offers easy access to transportation and highways. With parks, schools, shopping centers, and recreational facilities nearby, it provides the perfect blend of suburban living and modern convenience. The pool overlooks an open field, offering a serene backdrop for relaxation and outdoor activities. The updated kitchen features modern appliances and ample storage space, perfect for cooking and entertaining. Whether you're looking for a spacious family home or an investment property, this Central Erin Mills gem has something to offer for everyone.**** EXTRAS **** S.S. Fridge, S.S. Stove, S.S. Dishwasher, S.S. Exhaust Fan/Hood, Microwave, All Window Coverings, All Electrical Light Fixtures, Washer, Dryer, CVAC and equipment, Basement Fridge and stove (id:46317)
Hartland Realty Inc.
746 Sugden Terr
Milton, Ontario
Welcome To 746 Sugden Cres. In The High Demand Area Of Milton 1988 Sqft With 412 Sqft Builder Finished Bsmt, Double Door Entrance, 9Ft Ceiling, Walnut Hardwood Staircase W/Upgraded Kitchen, S/S Appliances,Back Splash, Quartz Counter Top, Pot Lights. Large Eat In Kitchen Looking Over Family Rm With Walkout To Yard. Primary Bdrm W/ Large W/I Closet & 4 Pc Ensuite Incl. Separate Glass Shower. Access Door From Garage To House.**** EXTRAS **** S/S Fridge,S/S Gas Stove,S/S Dishwasher,S/S B/I Microwave, Washer&Dryer, Cac, Builder Finished Basement W/Rec Room, ,Cold Cellar, 3Pc R/I Bath.Extra Deep Lot W/3Car Park. Close To All The Amenities (id:46317)
RE/MAX Gold Realty Inc.
3227 Lakeshore Rd
Burlington, Ontario
Welcome to the Heart Of Roseland Burlington. This Water Front Jaw Dropping Beauty Shows The Most Exquisite Finishes & Carpentry. With Vast Expanses Of Glass And Brightness, Open Concept Plan Ideal For Entertaining, Enjoy The Morning Sunrise From The Private Balcony Off The Spacious Primary Bedroom Complete With 5 Pc Ensuite Bath & Wic, This immaculate house combines the modern open-concept design with great comfort. Enjoy almost over 4000 sqft of living space, lots of natural light, 9ft ceilings. The spacious kitchen features stunning granite countertops, a breakfast island, and upgraded stainless steel appliances. The house includes 4 BD (3 primary room), 4+1 bathrooms, an incredible family room, kitchen and Bed room, Immaculate Living Room with the view on Lake Ontario, finished basement with bedroom and bathroom, 3 cozy fireplaces, hardwood flooring, backyard w/seating area, organized walk-in closet.**** EXTRAS **** Stainless steel appliances, JennAir stove with hood, GE fridge, Samsung dishwasher, JennAir wall oven and microwave unit, LG washer and dryer, LED light fixtures, window covers. (id:46317)
Right At Home Realty
#3011 -1926 Lakeshore Blvd W
Toronto, Ontario
Welcome To This Gorgeous & Upgraded Mirabella Condos Located At Lakeshore/Windermere, Excellent Layout Featuring 2 Bedroom+ Large Den With Panoramic Windows To Enjoy The Stunning Views Of Lake Ontario, 2 Full Washrooms, Open Concept Living/Dining Providing Spacious & Comfortable Living, 9Ft Ceiling,6Ft Center Island, Top Of Line Appliances With White Upgrade Cabinetry, Juliette Balcony, Parking And Locker Included, TTC Bus Stops Is Located In Front Of Building , Relish Lakefront Living W/ Plenty Of Restaurants, Cafes, Grocery Stores & Shopping Centers Near Humber River Or High Park.**** EXTRAS **** Indoor And Outdoor Amenities, Fitness Centre, Swimming Pool, Guest Suited, Bbq Area Outdoor Terrace. (id:46317)
RE/MAX Realty Services Inc.
969 Johnathan Dr
Mississauga, Ontario
Step into the Most sought-after neighborhood!!! An unparalleled realm of Luxury Home with its exquisite custom-built One-of-a-kind 5+2 Bed, 8 Bathrooms. Luxury Home boasts approx 8000 sqtf Of Living Space, Features The Sun-drenched living room adorned with coffered Soaring 10' Ceilings And Hardwood Floors Throughout. All of the Bedrooms are Ensuite, Stunning Marble Tile in the Foyer. Steam Shower And Heated Floors in Master Ensuite, Balcony From Master Bedroom. Entertain Your Guest In your Custom Maple Kitchen & Butler's Pantry And Gas Fireplaces. Descend into the walkout basement where a true entertainment haven awaits. Poised on the market and ready to showcased, this residence stands as a testament to unparalleled craftmanship and timeless allure, promising an exceptions living experience for the discerning client. (id:46317)
Sam Mcdadi Real Estate Inc.
36 Heatherdale Dr
Brampton, Ontario
Luxurious Detached Home in most Secure & prestigious Neighborhoods of Brampton. This elegant Double Car garage 4 bedroom + 2.5 washroom house offers a functional Main Level Living, Separate Dining room, Family room with Gas fireplace and Fully Upgraded Executive Kitchen adorned with Built in appliances, a Grand Quartz Centre Island, Backsplash and white Cabinetry. Convenient Laundry, Hardwood staircase! The second floor boasts of 4 Generous Size Bedrooms with Laminate Floors in Hallways and in Master bedroom with a lavish 5-piece ensuite with a double vanity and bathtub. Upgraded Laminate floor Thru Out On Second Floor. Situated In A Highly Desirable Location, Across The Street from A School, Close To all Amenities, Mnts To Bus Stops & Schools. This is your ideal family home! The huge backyard is perfect for outdoor fun. The basement is rented out Separately.**** EXTRAS **** S/S Gas Stove, S/S Fridge, Dishwasher, Built in Microwave and Oven, All Window Coverings., All Light Fixtures. Tenants to pay 80% of the utilities. Basement rented out Separately with Separate entrance. (id:46317)
RE/MAX Realty Specialists Inc.
123 Meadow Dr
Orangeville, Ontario
A Perfect 3+1 Bedrooms in Quiet Neighborhood. Open Concept Kitchen with Breakfast Area. Bright Living Room W/ Bay Window Opens Into Formal Dining Room. Main Floor Access to 2 Car Garage with Laundry also on the Main Level. Maximum Privacy with No House behind the property, Renovated Top to Bottom, Whole House is Freshly Painted, Renovated Bathrooms, Pot Lights Throughout, New Concrete Driveway. Quartz Counters in Baths & Kitchen. Finished Basement with, One Bedroom, Living Room With Full Washroom. (id:46317)
RE/MAX Gold Realty Inc.
7 Pearman Cres
Brampton, Ontario
This Property is located at Mount Plesant area, near to Go Station, Shopping Malls, Intersection at Veterans and Wellness area. Near to School, Transit Facilities etc. "" Refundable security deposits"" For additional information contact Listing agent- Email: CANMITTALDINESH40@GMAIL.COM (id:46317)
Homelife Silvercity Realty Inc.
