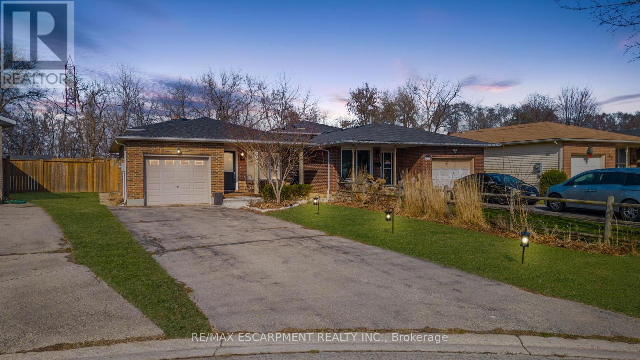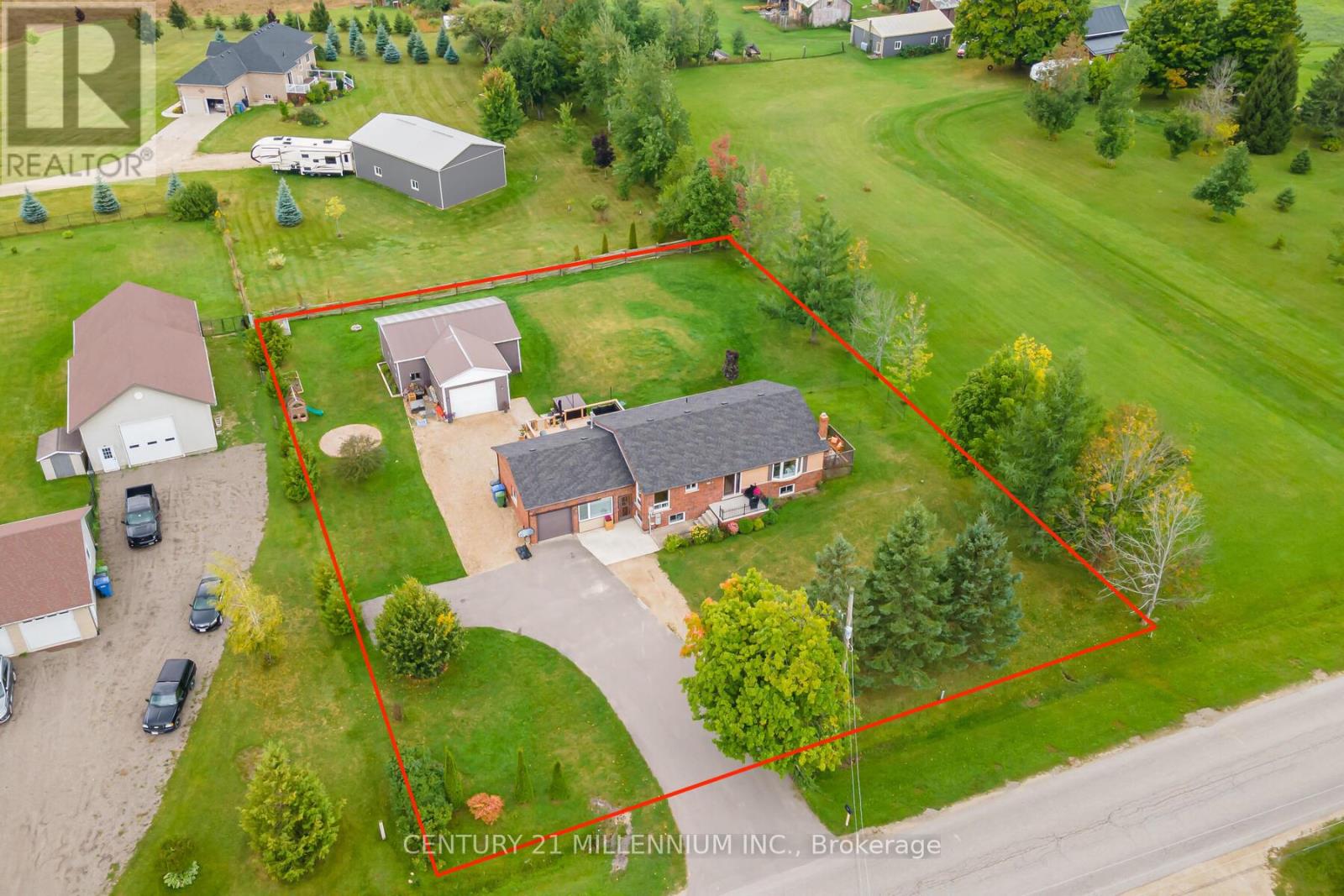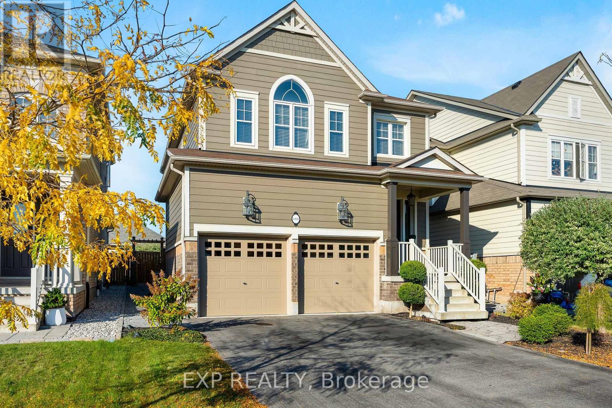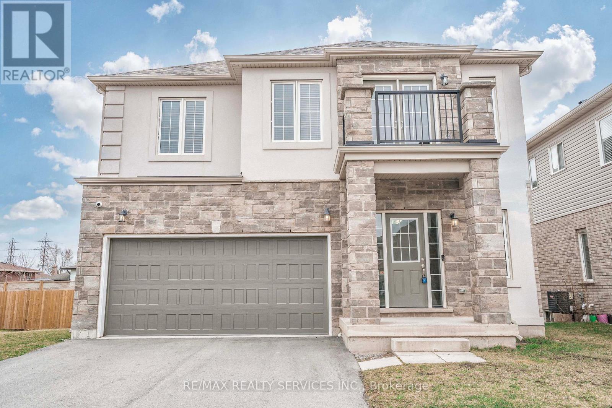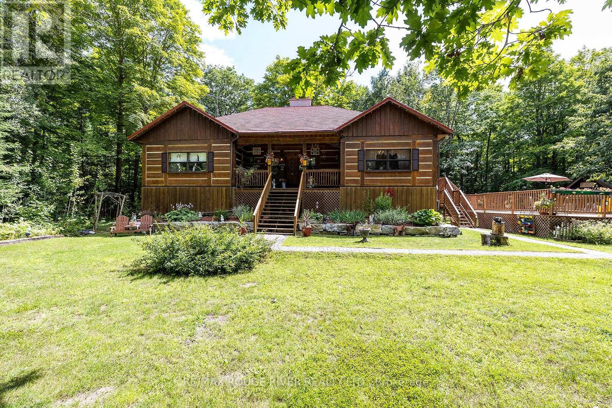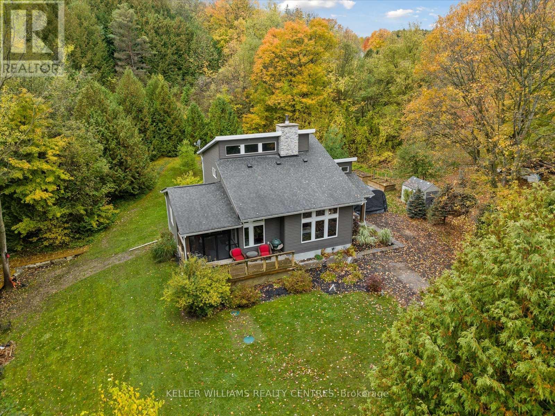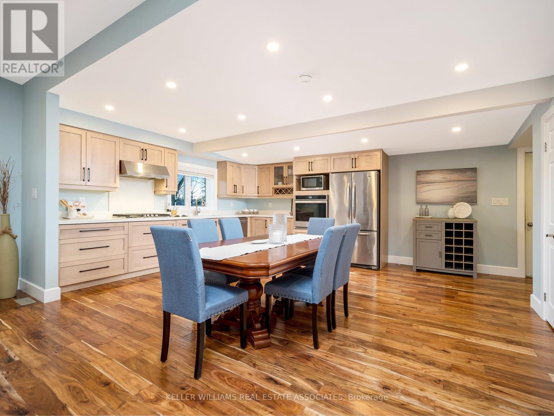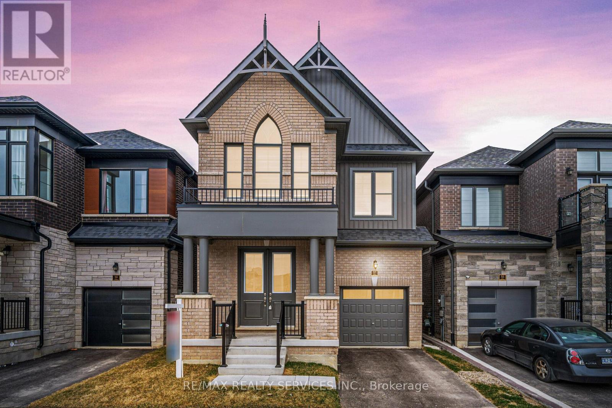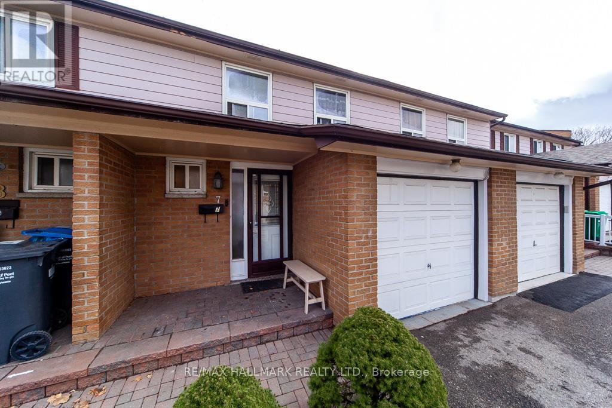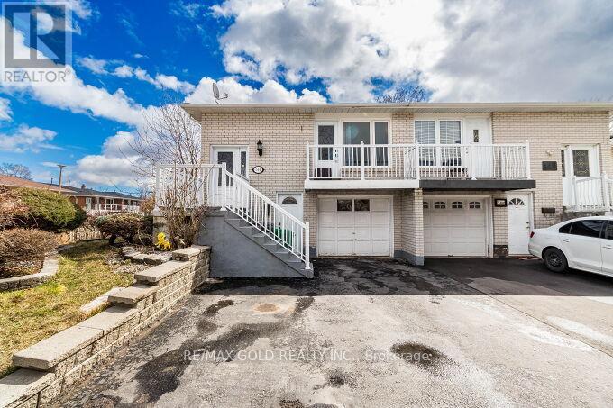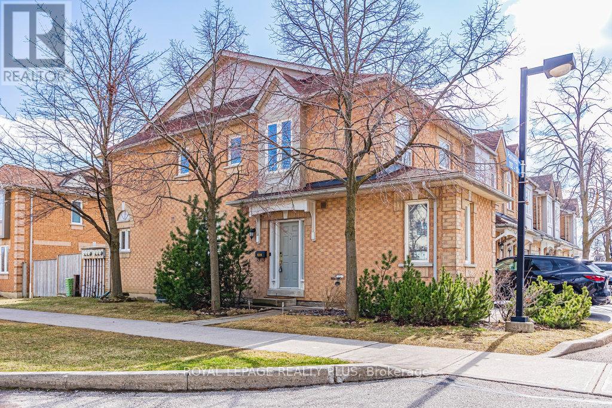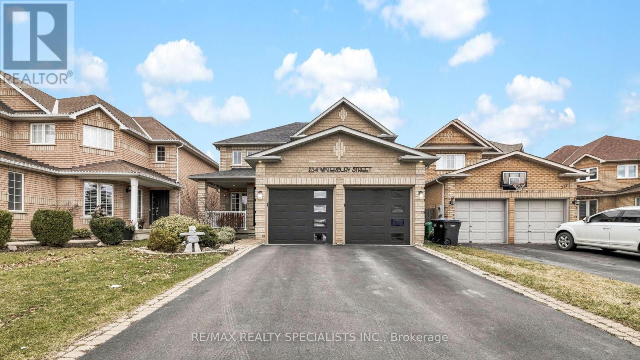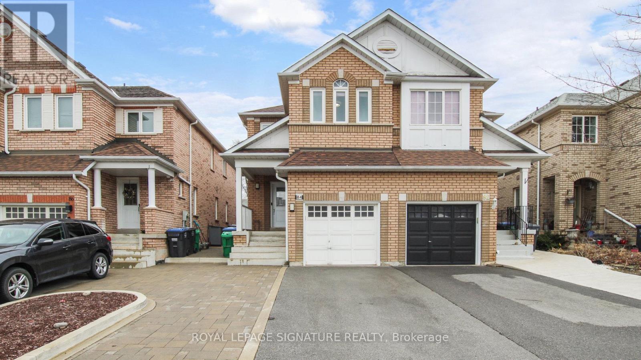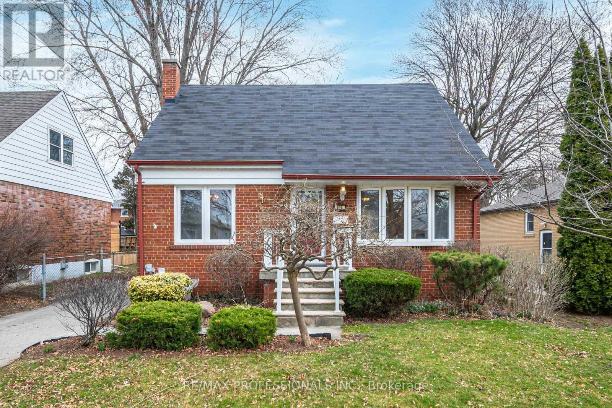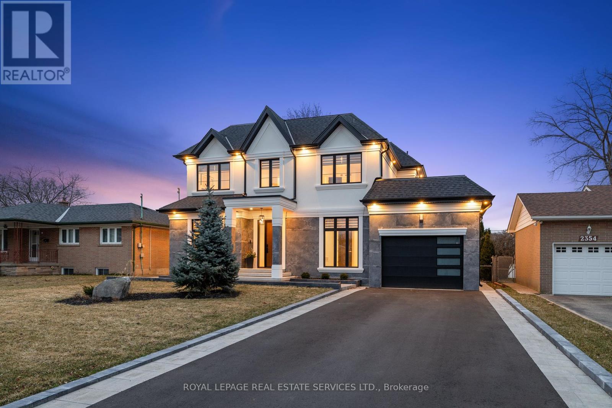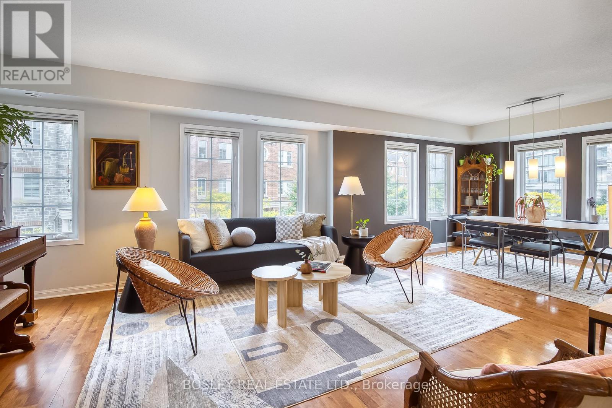#2210 -8 Mercer St
Toronto, Ontario
Excellent Location!! At The Heart Of Downtown. 525 Sq Ft 1 Bedroom With 90 Sq Ft Balcony Facing South To The Lake. Right At John And King St. Steps To Path, Subway Station, Street Car, Scotiabank Theatre, Rogers Centre, Cn Tower, Restaurants And Shops. Lots Of Amenities Including Rooftop Lounge, Sauna, Gym, Yoga Room, Party Room, Visitor Parking Etc.**** EXTRAS **** Fridge, B/I Oven, B/I Cooktop, B/I Dishwasher, B/I Microwave, Washer, Dryer, And Window Coverings. (id:46317)
Jdl Realty Inc.
49 Lupo Dr
Hamilton, Ontario
Welcome home to your charming 1789 sqft end unit townhome (linked only by the garage), that feels like a single-family dwelling and meets the convenience of modern living. This inviting residence offers 2 parking spaces & stunning Acacia Hardwood Floors throughout the Main and Upper Level. Step inside to discover an open concept living space bathed in natural light. The well-appointed kitchen boasts modern amenities and ample storage, inviting culinary adventures. Upstairs, the generous sized bedrooms all with custom closet designs, including a spacious master suite with its own en-suite bathroom. The main bath has been fully renovated with heated floors. Outside, a private backyard awaits. The pie shape lot allows for ample space which is ideal for outdoor entertaining and relaxation under the full tree coverage. The professionally finished basement provides extra space to use as you wish; gym, office, extra bedroom, the possibilities are endless!**** EXTRAS **** New Furnace in 2020. Situated near schools, parks, and essential amenities, this exquisite Mikmada built home welcomes you to a life of convenience and tranquility. (id:46317)
RE/MAX Escarpment Realty Inc.
#82 -22 Spring Creek Dr
Hamilton, Ontario
Welcome To Waterdown a Charming growing town Close To Hamilton & Burlington. Just a few steps To the New Plaza For Daycare, Dentist, Fitness,Bus Stop, neighbourhood park, Restaurants & Quick Access To Qew/403+ 407. A super clean well cared for Freehold 3 Storey Townhome With 1600 Sq Ft Of Living Space that Features A Rare extra deep Double (2) Car Garage + entrance to the home from the garage.3 Well sized Bedrooms & 2.5 Baths. The primary bedroom Features a walk in closet & Ensuite Bath with a large Glass enclosed shower. The Lower Level Has the potential for a 4th Bedroom/Office or a recreation room.The Main Level Is Perfect For Entertaining and the Growing Family. Step out side To The Second Story Deck From the kitchen area For Summer Sun and care free outdoor living space. This home is well maintained and cared for ! Offers anytime !**** EXTRAS **** S/S fridge,S/S stove,S/S Dishwasher, Front load washer and Dryer,All elf's & ceiling fan's, all window covering's, Gdo + remotes tv wall mount in office(lower level) (id:46317)
RE/MAX Escarpment Realty Inc.
27 Mcgregor Pl
Haldimand, Ontario
Welcome to this charming 4-level side split, nestled in a desirable court location. As you step inside, youll be impressed by the spacious & inviting sun-filled family room, seamlessly connected to the dining room, creating an ideal space for both relaxation and entertaining. Perfectly sized kitchen provides ample cupboard space. Head upstairs to find the generous sized primary bed with ensuite privilege. Two additional great sized beds and 4-pc bath complete the second level. The finished lower level adds valuable living space & features a bright and airy living room complemented by a cozy gas fireplace, additional bed and a convenient 2-pc bath. Venture into the bsmt to find the rec room, storage area & laundry. Outside, the perfect fully fenced backyard is complete with a large deck , ideal for hosting summer BBQs. Close to all amenities and just a short drive to Hamilton. Simply unpack and unwind, as this home invites you to embrace a lifestyle of comfort and relaxation. (id:46317)
RE/MAX Escarpment Realty Inc.
84 Sandra Crt
Grimsby, Ontario
Nestled at the end of a tranquil crescent in Grimsby. This 4-bedroom backsplit boasts a thoughtfully updated in-law suite, making it ideal for multi-generational living. Enjoy the luxury of two modern kitchens, each offering the perfect blend of style and functionality. The home is filled with unique accents, including coffered ceilings in the dining room, elegant wainscoting in the primary bedroom, and a skylight that bathes another bedroom in natural light. The lower level features a cozy wood-burning fireplace, providing a perfect gathering spot for family and friends. Updates: Upper kitchen countertop, flooring on upper levels, coffered ceiling in dining room, wainscoting in primary bedroom (2023), skylight, AC (2022), Roof (2020), furnace (2019). (id:46317)
RE/MAX Escarpment Realty Inc.
752248 Ida St
Southgate, Ontario
Open House Saturday 10am - 1pm. Perfect Set Up For Multi-Generational Families W/ Self Contained Separate Living Spaces Or Live In Main House and Rent Lower LevelTo Help Pay Your Mortgage! Hardwood Floors Throughout Main Level, Large Eat-In Kitchen W/ Wrap Around Breakfast Bar & SeatingFor Many, Updated Subway Tile Backsplash, Lots Of Pot Lights And Pantry. Multiple Walkouts From The House Including A Main W/OTo The Back Deck Where You Can Enjoy Relaxing Time Lounging. 5Pc Bath W/ Dbl Sink Vanity, 2Pc Bath W/ Custom Sliding Door,Rockwool Safe N' Sound Insulation Between Main & Lower Level, Coffered Ceiling In Lr, Dricore Luxury Vinyl Flooring T/O Lower Level,Shared Laundry Room W/ Access To Grg.**** EXTRAS **** .69 Acre Lot W/ 1000 Sq Ft Shop W/ 9Ft Door & Hydro. Lrg Paved Driveway W/ Ample Parking. Lower Level Offers A Separate LivingSet Up W/ 2nd Kitchen, Lr, Bdrm & Bath. Property Has Ro Water System, UV filtration, Water Softener. (id:46317)
Century 21 Millennium Inc.
164 Sanford Ave N
Hamilton, Ontario
Welcome to your cozy retreat nestled in the heart of Hamilton! This charming bungalow townhouse boasts three bedrooms and a single bath, offering a perfect blend of comfort and convenience. Situated in a vibrant community, this property is ideally located near lush parks and a bustling recreation center, catering to an active lifestyle. Its thoughtful design includes a front ramp, ensuring accessibility for all, making entry a breeze. Whether you're seeking a serene sanctuary or an inviting space for gatherings, this home promises both warmth and accessibility in equal measure. (id:46317)
Keller Williams Complete Realty
4421 Saw Mill Dr
Niagara Falls, Ontario
Welcome to 4421 Saw Mill Drive, a charming two-story residence in tranquil Chippawa, Niagara Falls. Nearby parks, walking trails, and highway access cater to families and those seeking peace. Inside, find an inviting entryway with attractive wall paneling and a curved oak staircase. Wide plank laminate flooring adds to the cozy ambiance throughout. The kitchen boasts maple cabinets, quartz countertops, and premium appliances. The living room, with a gas fireplace, offers a snug atmosphere. The primary bedroom offers a custom accent wall, ensuite bath, and walk-in closet. Additional features include a loft area and spacious bedrooms. Outside, a fully fenced backyard features a stone patio and landscaping. This home embodies pride of ownership in every detail, creating a welcoming sanctuary where simplicity meets sophistication. (id:46317)
Exp Realty
194 Bethune Ave
Welland, Ontario
Absolutely gorgeous 4 Bed & 4 bath home Approx 2500 sq feet with Stone & Stucco front exterior & Separate entrance located in a family friendly neighbourhood. Beautifully laid out open concept Main level filled with natural lights. Gourmet kitchen with plenty of cabinet space, S/S Appliances & island with B/F bar. Hardwood floors on the main level & upstairs hallway with a matching oak stairs. Smooth ceiling through out. Bright & Spacious primary bdrm boasts walk-in closet & ensuite with double sink, soaker tub & Separate shower. Second level also features three other generously sized bedrooms & balcony. Laundry on the Main. Close to hwy, schools, Hospital, parks, shopping & Much more. (id:46317)
RE/MAX Realty Services Inc.
575 Golf Course Rd
Douro-Dummer, Ontario
Dreaming Of A Secluded Sanctuary? Welcome Home To 575 Golf Course Road! Tucked In Behind Beautiful Old Growth Trees, Down A Long Driveway You'll Come To A 2 Car Garage And An Enormous 2300+ Sq Ft Custom Built Log Home With A Newer Metal Roof. Nestled On 5.86 Acres!! Private Pool Oasis With Wrap Around Deck!! Just Minutes To Picturesque Stoney Lake! This Beautiful Home Boasts An Open Concept Kitchen And Living Room With Vaulted Ceiling And Loft Above! Separate Formal Dining Room!! Gorgeous Floor To Ceiling Stone Fireplace!! 3 + 2 Oversized Bedrooms With Tall Ceilings And Broad Hardwood Floors Throughout! Finished Basement With A Bar, Card Room, And Billiard Room, As Well As A Family Room With A Stone Fireplace!! Perfect Place To Work From Home!! Just Around The Corner From The Marina And Restaurant! This One Is A Must See! (id:46317)
RE/MAX Rouge River Realty Ltd.
93 Freedom Cres
Hamilton, Ontario
A whole new world is calling you!!*Opportunity to own your dream family home in the highly desirable new community of Mount Hope by Cachet Homes*Family friendly*Vibrant*Contemporary* Urban* *Immaculate*Large* Tons of high quality upgrade from builder*Functional layout*Filled w/natural light*1361 Sq Ft of elegance and style* 9 Ft Ceiling*Welcoming foyer* Direct Garage entrance*Large open concept living and dining space*Fire place*Modern open kitchen*Gas stove* All stainless steel appliances*B/I Microwave*Stainless Steel sink*Spacious dining area* Breakfast bar*Walk out to back yard* Gas line for BBQ*Very private over size primary bedroom w/in suite gorgeous washroom*walk -in closet*Well sized 2nd & 3rd bedrooms W/ big windows and large closet*School bus*Close to park,golf club,mall,shops, restaurants,banks,college, university & all other amenities*Easy access to Hwy 6 and 403*Commuting is a breeze* *Investors dream*Excellent first time/young family home*Make this your home today!**** EXTRAS **** No Maintenance fee. Freehold Townhome. Three parking. Double sink in primary bed washroom, Fireplace in living room. All fancy door and black door handle. Double door closet. Finished garage. Home comes with Tarion Warranty. (id:46317)
Homelife/miracle Realty Ltd
8 Aztec Crt
Hamilton, Ontario
Welcome to 8 Aztec Court! Situated on a premium lot in a tranquil cul-de-sac in the highly sought-after Hamilton Mountain neighborhood, this meticulously cared-for home by the Original Owner boasts 2654 sqf above ground & 4+1 bedrooms & 4 bathr. $$$ upgrades: professionally installed concrete driveways & pathways, a recently constructed large deck, double doors that open into a soaring 18-foot ceiling foyer, creating a grand impression. The main floor features 9 ft ceilings, hardwood flooring, potlights throughout, accentuating the elegant ambiance. The gourmet kitchen is adorned with granite countertops, stainless steel appliances, & a charming breakfast area. Adjacent to the kitchen is a cozy family room, complete with a fireplace for warmth and relaxation. Additionally, newly renovated all bathrooms, featuring porcelain floors, frameless glass showers, and built-in lighted vanity mirrors, additionally freshly painted, offering a bright and welcoming atmosphere. & much more Must See!**** EXTRAS **** All existing appliances; all existing light fixtures, and all existing window coverings. (id:46317)
Homelife Landmark Realty Inc.
11 Fieldway Crt
Melancthon, Ontario
Nestled Amongst Trees Sits A Custom Built Dream Home Situated On Over 2.5 Acres. This Home Is Located In The Sought After Community Of Horning Mills Just 30 Minute Drive To Orangeville & 30 Minutes To Collingwood. Drive Down The Court, Up The Beautiful Driveway To Your Ideal Home Featuring Soaring 20ft Ceiling With A Omni Stone Fireplace ($30k) Heats Home W/out Having To Use The Propane Forced Air. Sit In Your Family Room With Floor To Ceiling Windows And View The Beautiful Wrap Around Deck Featuring Lutron Exterior Lights. Spend Your Evenings Sipping Wine & Enjoy Nature Relaxing In The Muskoka Room. This Open Concept Home Offers A D/R, Top Of Line Kitchen With Soft Close Cabinets, Quartz Counters With Raised Breakfast Bar, S/S Appliances & Tasteful Finishes. Prim Bdr Located On The Main With 4pc Spa-Like Ensuite, Along With A Second Bedroom. Up The Stairs To A Retreat Area And 2 Bedrooms With Potlites (2 Turned Into 1, Can Convert Back). 3pc Bath Upstairs.**** EXTRAS **** Finished Basement With 9ft. Ceilings. Home Features Reverse Osmosis System, Iron Sulphur Remover, Ultra Violet And Softener, Culligan Clearlink For Perfect Water. Custom Workshop In Rear, 2 Sheds And CarPort. 200 Amp Panel. SEE VIRTUAL TOUR (id:46317)
Keller Williams Realty Centres
#4 -426 Grange Rd
Guelph, Ontario
Fabulous 2 bedroom starter home! Newly renovated and remodeled - located in Guelph's desirable and growing east end. The covered front porch creates a ""homey"" feel and as you enter, you are welcomed by the large eat-in kitchen. With stainless steel appliances, quartz countertop and gorgeous backsplash your kitchen is sure to impress. The open concept living space at the back opens to a private patio in the backyard. The living room is upgraded with soft pot lights. This home is freshly painted, has upgraded baseboards and water resistant luxury vinyl plank (LVP) flooring throughout. Upstairs there are 2 spacious bedrooms and a brand new 4 piece luxury bathroom. The basement has a fully finished rec room and a 2 piece bathroom. This unit has one parking spot right outside the front door. Additional parking spots can be leased subject to availability. Well maintained complex, low maintenance fees and the perfect home to make your own! (id:46317)
Green Hedge Realty Inc.
45 Laverty Cres
Orangeville, Ontario
Wonderful newer neighborhoods in Orangeville's west end. Close to the by-pass and area amenities. Great area for starters, investors or downsizers! Beautiful curb appeal with brick and stone accents & quaint covered front porch. Parking for 2 cars in the driveway + the 1 car garage. Step inside to a bright, large foyer and a open concept floor plan complete with great room, huge kitchen-dining combination, large pantry and powder room. This home has been freshly painted throughout in a soft neutral tone and move in conditions. Stainless steel appliances and wide open space in the kitchen, ideal for guests, the culinary chef in the home & those with children. Tons of cupboards in the spacious kitchen and the Great room has a separate back door to a completely fenced, gated yard. Master bedroom is spacious with a w/in closet and a 3 piece ensuite & takes up the whole east wing of the upper level. The other two bedrooms have good sized closets and windows with a west exposure.**** EXTRAS **** Photo's have been virtually staged to provide great ideas for decorating for the new owner. Just move in a enjoy the space and the great neighborhood. Immediate closing available. (id:46317)
RE/MAX Realty Specialists Inc.
3289 Millicent Ave
Oakville, Ontario
Gorgeous Bright & Spacious Detached Home in High Demand Prestigious Oakville. Sun Bright South-West Facing Corner Home With Abundant Natural Light. Separate Den/Office on Main Floor. 10'Ceiling On Main, 9' Ceiling On the 2nd Floor & Bsmt. Pot Lights, Crown Moulding & Hardwood Flooring Throughout. Extended Kitchen Cabinets. Quartz Counters in Kitchen and All 4 Bathrooms. Oak Staircase With Iron Pickets. Walk-in Closet with Organizers. Double Car Garage With Remote Access & Cozy Fenced Yard For Family Members. Close to All Amenities. Absolute Must See!**** EXTRAS **** Excellent School Zone: Dr. David R. Williams Public School, White Oaks Secondary School (IB Program, English & French Immersion) (id:46317)
Homelife Landmark Realty Inc.
8 Terry St
Caledon, Ontario
Welcome To Caledon, Where Pride Of Ownership, Family Neighbourhood And Great Schools Make It The Ideal Place To Call Home! This 3 Bedroom, 2 Washroom Bungalow Is Nestled In A Serene Country Setting. The Main Level Boasts A Newly Renovated Custom Kitchen (2021). Three Ample Sized Bedrooms With The Primary Boasting A 4-Piece Ensuite With A Large Glass Shower. Basement Features The Perfect Layout For Creating A Spare Room, Office, Or Home Gym! Whether You Are Getting Sun The Deck Or Taking Shade Under Your Gazebo, You Can Enjoy The Outdoors In The Privacy Of Your Fenced Backyard. Property Features Lovely Fruit Trees And Added Storage In Shed(s). You Will Want To See This One!**** EXTRAS **** Brand New Septic Installation, April/May 2024 (id:46317)
Keller Williams Real Estate Associates
123 Vanhorne Clse
Brampton, Ontario
YOUR SEARCH STOPS HERE! DETACHED FOR THE PRICE OF SEMI! This Immaculate and practical 3 Bedroom Detached Home In Mount Pleasant And Comes With recently remodeled floors on both floors, fresh paint, Stainless Steel Appliances, Master Bedroom With Walk-In Closet And 4Pc Ensuite. Very Well Kept Home. Large basement with legal basement apartment potential. Must See To Believe It. (id:46317)
Zolo Realty
33 Bridgewater Rd
Oakville, Ontario
Stunning freehold semi-detached home in the heart of Oakville. This three-story residence boasts hardwood floors and tiles, smooth ceiling W/ pot lights at the main level, and picture windows offering views of the surrounding parks. Open concept kitchen, granite counters, S/S appliances, combined W/ family room. The dining room's cathedral ceiling adds a touch of elegance. Three spacious brs, each W/ an ensuite bathroom, a blend of luxury and practicality. The primary bedroom on the third floor features a cathedral ceiling, he&she W/I closets, a den and access to a big balcony. Detached two-car garage, and a professionally landscaped backyard. A stone-throwaway distance from the Community center, Sheridan College, schools, shops, parks, and trails, with easy access to Hwys for a smooth commute. Potential to be a bsmt apartment with extra income. This executive home offers lots of convenience and potential. Don't Miss It! (id:46317)
Smart Sold Realty
155 Royal York Rd
Toronto, Ontario
Investment Opportunity in the Heart of Mimico. The home offers 4 spacious bedrooms and 4 bathrooms. Finished basement with separate entrance(potential for rental suite). Fantastic deep yard with private deck and 3 car parking has a potential of adding a garage and/or a garden suite(additional rental income).Steps from parks, TTC, schools and Mimico GO Station.10 min to CF Sherway Gardens, Cineplex, Costco and Ikea.15 min to downtown and airports. (id:46317)
Keller Williams Advantage Realty
57 Calabria Dr
Caledon, Ontario
**2448 Sq Ft As Per MPAC** One Of The Biggest Model - 4 Bedrooms & 4 Washrooms Detached House In New Developing Caledon Subdivision!! **Double Door Entry** Separate Living & Family Rooms W/Hardwood Flooring In Main Level. Rare To Find Office In Main Floor W/French Door! Family Size Kitchen W/Granite Counter-Top & Island! **Two Master Bedrooms** 4 Generous Size Bedrooms & 3 Full Washrooms Upstairs! Main Master Bedroom Comes W/5 Pcs Ensuite & His & Her Walk-In Closets!! Walk-Out To Backyard From Breakfast Area!! Shows 10/10**** EXTRAS **** ** Separate Entrance to Basement ** Office In Main Floor! Oak Staircase With Iron Pickets!! Main Floor Laundry!! (id:46317)
RE/MAX Realty Services Inc.
23 Laws St
Toronto, Ontario
Prepare To Drop Your Jaws When You See Laws! Massive 29x257 Ft Lot W/ Potential For Garden Suite! 2 Car Detached Garage! This Stately Solid-Brick Charmer Is Perched Loftily Atop A Hill Towering Over Gorgeous Nearby Homes W/ Mature Trees On A Coveted Street South Of Dundas On The Border Of The Trendy Junction Area & Highly Sought-After High Park! The Possibilities Here Are Endless. Be Enchanted By Lovingly Preserved Traditional Features. Sep. Entrance For In-Law/Nanny Suite Downstairs. Convert Into Multi-Family Income Property W/ Self-Contained Units. Custom Build Or Remodel. Rear Addition For More Sq Footage, Open Concept Main Floor Layout & Large Primary Bedroom W/ Ensuite Upstairs. Pool Sized Yard. Could Go On. Perhaps None Of The Above Just Move In. Steps To Annette Street Jr/Sr School & Humberside Collegiate Both W/ Indoor Pool As Well As Saint Cecilia Catholic School & Many More Amazing Learning Academies! Walking Distance To Cafes, Shops, Restos, Amenities & So Much More!**** EXTRAS **** Rare Opportunity! This Home Hasnt Been Offered For Sale In Several Decades! Carson Dunlop Inspection Report, Recent Survey, Garden Suite Feasibility Study, Floor Plans & More Info Available. Make Your Dream Home A Reality! (id:46317)
Keller Williams Referred Urban Realty
40 Earlsbridge Blvd
Brampton, Ontario
Welcome to your new home in the family-friendly neighborhood of Chinguacousy Rd and Sandalwood Pkwy area! This well-kept 3-bedroom gem boasts a spacious 2365 sq. ft., complete with double door entry and ample parking for four vehicles. Enjoy the bright living room, oak stairs, and charming front porch with two separate double door walkout balconies. The upper level offers three bedrooms, including a main bedroom with a 4-piece ensuite, adding versatility to the space. Don't miss out on this opportunity to settle into a beautiful home in a desired location!**** EXTRAS **** All Existing Appliances: Stainless Steel Appliances, Stove, Fridge, Dishwasher, Washer, Dryer, All Lighting Fixtures, Window Coverings. (id:46317)
RE/MAX Realty Specialists Inc.
2072 Woodgate Dr
Oakville, Ontario
Magnificent Home On A Premium Lot Ideally Situated On One Of The Best Streets In Westmount! Backing And Sides Onto Greenspace Adjacent To Ten Acre Mature Woodgate Woods Park And Walking Trails!!! 3255sqft + 1675sqft Professionally Finished Bsmt. 4+1 Bdrms, 5 Baths. Beautifully Finished Across All 3 Levels! Awesome Landscaping W/ Built In Bbq, Gazebo, Stone Fireplace, Extensive Interlock Patio W/ Total Privacy. Entertainer's Delight. Unilock Pavers Driveway, Stone Steps. Designer Decorated With Stone Exterior, Upgraded Wall Panelling, Hardwoods Flr, Stone Countertop, Crown Molding, Pot Lights, Cathedral Ceilings & Wrought Iron Detailing. Master Bdrm Includes Coffered & Cathedral Ceilings, Fireplace and 16' X 14' Spa Ensuite. 9' Ceiling On Main. Gas Fireplace in Family Rm. Spacious Office. Stunning Kitchen Equipped With Granite Counters, S/S Appliances, Island. A Spacious Breakfast Area With a Walk-out To Patio. All Functionally Suited On 2nd Flr W/ Jack & Jill Bath for Optimum Usage!**** EXTRAS **** Your Dream Home On A Prime Lot!!! Approx. 4,930 Sq.Ft. of Finished Living Space. Fabulous Westmount Location Just Minutes To Top-Rated Schools (Forest Trail Public School & Garth Webb Secondary), Many Parks, Trails And Shops! (id:46317)
RE/MAX Imperial Realty Inc.
399 Symington Ave
Toronto, Ontario
Pride of ownership at its finest in this meticulous Junction Triangle brick semi with 3 bedrooms + 3 bathrooms. Extensively upgraded with quality finishes and attention to detail, which includes hardwood floors, crown moulding, and potlights throughout. Open concept main floor boasts a seamless flow and ample space for daily life & entertaining guests, and a powder room. The custom eat-in kitchen is a chef's dream, featuring granite counters & backsplash, floor-to-ceiling pantry, an abundance of counterspace & cupboards, and walk-out to fully fenced backyard oasis. The finished basement with separate entrance offers a multitude of opportunities. Detached 2 car block garage with overhead storage. Central vacuum. Newer windows and blinds on upper levels.**** EXTRAS **** 2 parking spots! Transit at doorstep and walking distance to Earlscourt Park, groceries, schools, and all necessities with a 93 Walk Score. (id:46317)
Royal LePage Supreme Realty
12 Gardenvale Rd
Toronto, Ontario
Truly the best of both worlds! This fabulous Springbrook Gardens home has the comfort of living on a quiet family friendly street and the convenience of everything Bloor Street has to offer! Excellent shopping, restaurants, amenities and Islington Subway Station just a short walkaway! Charm abounds from this 2 story brick house that features a 2 bedroom in-law suite with separate entrance, large bedrooms, an oversized front porch and a private driveway with detached garage! Top notch school district - Norseman JMS, Our Lady of Sorrows, Kingsway College, Etobicoke Collegiate & Bishop Allen.**** EXTRAS **** Excellent restaurants, shopping, walking trails and parks all within a short walk! (id:46317)
Royal LePage Signature Realty
4048 Melba Lane
Burlington, Ontario
Beautifully located on a prime, mature lot on quiet cul-de-sac in sought-after Tuck/Nelson school district! Open concept kitchen/living/dining with stainless steel appliances and countertops, island, hardwood floors, pot lighting, gas fireplace and walkout to an extremely private yard with deck and hot tub. Entry level with a den/bedroom with access to a spacious 3-piece ensuite. Fully finished lower level with wood burning fireplace and bedroom with 3-piece ensuite. Inside entry from a single garage and double drive with parking for 6 cars. 3+2 bedrooms and 3 bathrooms. (id:46317)
Royal LePage Burloak Real Estate Services
18 Prince Cres
Brampton, Ontario
Nestled in a family-friendly neighbourhood, this 3-bed, 3-bath home boasts 2,472 sq.ft. of finished living space. Neat lawns & young trees line quiet residential streets leading up to a welcoming double driveway. An extra-wide garage provides space for a car + storage.The interior offers plenty of room for the whole family to spread out. The inviting living room & formal dining room, w/ gleaming hardwood, create the ideal setting for relaxing w/ loved ones. The bright eat-in kitchen, complete w/ s/s appliances & quartz counters, offers a convenient hub for family meals. The true heart is the large family room. A cozy gas fireplace, hardwood floors, vaulted ceiling, & 3 round-top windows create a warm & inviting space that's perfect for leisurely Sunday afternoons.The primary bedroom feats. a 4-pc ensuite bath, 2 closets & tons of natural light through 3 windows. 2 extra bedrooms w/ hardwood share a handy 4-pc bath. In the bsmt, family fun awaits in the sizeable rec room w/ a dry bar.**** EXTRAS **** This neighbourhood combines the benefits of a newer community w/ culturally rich amenities. Its got great access to schools, shopping, grocery stores & a diverse culinary scene. Kids will love the playgrounds, parks & rec facilities nearby (id:46317)
Keller Williams Real Estate Associates-Bradica Group
14 Ladyfield Crt
Toronto, Ontario
Bright and Spacious Glenfield Heights Beauty - This 4 Bedroom Semi-detached home is Located on a private court and private pie-shaped fenced lot. The main floor and bathrooms have been renovated, Laminate Flooring, Family sized renovated Kitchen with Pot Lights & Quartz Countertops. Spacious Living Room with Open Concept & Walkout to The Backyard. Generous sized bedrooms with Hardwood floors. Ready To Move-in! Finished Basement Has Separate Side Entrance & the potential for an income property or a two-family residence. Private driveway for 4 vehicles Close To All Amenities: Bus Stop, School, Library, York University, Downsview Parks, Yorkdale Shopping Mall...Minutes To highway 400/401/407 & Downsview Subway Station. Good For 1st Time Home Buyer Or Investor. Don't Miss Your Opportunity.**** EXTRAS **** NEW ROOF, NEWER FURNACE & AIR CONDITIONER (id:46317)
Intercity Realty Inc.
#1610 -350 Rathburn Rd
Mississauga, Ontario
LOCATION ! LOCATION ! LOCATION ! Beautiful Layout, Large 2 Bedrooms, Each At Opposite Ends For Privacy, 2 Beautifully Renovated Bathrooms. This Gorgeous Condo Features New Modern Kitchen Cabinets, Quartz Countertops, Porcelain Tile Flooring In The Kitchen & Foyer, Eat-In Kitchen With Pantry, Stainless Steel Appliances, Laminate Flooring Thru-Out The Home, Freshly Painted In Neutral Colors. Incredible South Lake Views. Walk To SQUARE ONE Grocery Store, Numerous Dining Options, YMCA, Sheridan College, Mohawk College And Schools, City Centre Transit Terminal, Celebration Square, Mississauga City Hall, Go-Transit, Easy Access To Major Highways 401/403 And QEW. One Bus To Subway. Recently Uplifted And Highly Maintained Building With 24-hour Concierge And Security System, Gym, Billiards, Indoor Pool, Hot Tub And Sauna, Tennis And Squash Courts, Basketball, Two Meeting/Party Rooms Equipped With Kitchenettes, Guest Suites. One Of The largest Suites Offered In The Square One Area Good Value !!**** EXTRAS **** Maintenance Includes Bell High Speed Internet, Rogers VIP Cable TV, Heat, Central Air Conditioning, Hydro And Water ! (id:46317)
RE/MAX Real Estate Centre Inc.
#7 -3525 Brandon Gate Dr
Mississauga, Ontario
Attention First Time Homebuyers and Investors. Do Not Miss Out This Beautiful And Well Maintained Townhouse In This Convenient Neighbourhood! 3 Bedrooms, 3 Washerooms. Great Layout, Spacious and Functional. Fall in Love with its Beautiful Kitchen, Bright Home with Tons of Pot Lights. Enjoy Enclosed Backyard During Summer. Very Convenient. Located Near Plazas, Mall, Schools, Malton Bus Station, Malton Community Centre, Pearson Airport, Major Highways and More**** EXTRAS **** S/S Fridge, S/S Stove, S/S B/I Microwave Range Wood, B/I Dishwasher, Washer And Dryer. All Elf's, Blinds, Buyers To Assume Rental Furnace. Hwt Rental (id:46317)
RE/MAX Hallmark Realty Ltd.
#54 -725 Vermouth Ave
Mississauga, Ontario
Move-in ready end-unit townhome in the Mississauga Valleys. Featuring 1323sq.ft + a 491sq.ft finished basement. Professionally painted throughout, the home is bright and features neutral colours. Mostly carpet free. Open concept living and dining with a walkout to enjoy the rare private patio. The kitchen boasts ample white cabinets and stainless steel appliances. Spacious primary bedroom with 2 piece ensuite. Two additional good sized bedrooms. Attached garage plus private driveway. Ample visitor parking. Its ideally located within walking distance to schools, the Mississauga Valley Community Centre, and a few minutes drive to all the Square One shopping. A unique blend of comfort, location, and potential awaits. Book a private showing today! (id:46317)
Exp Realty
383 The Thicket
Mississauga, Ontario
Experience epitome of Lakeview living here! Just 5 min walk to Lake Ontario, Waterfront Trail, shops, & dining, this 2300+ sq ft home on a cul de sac boasts a captivating interior & exterior. Rarely on the market, this home is nestled south of Lakeshore Rd E on Port Credit border, its upgrades abound. Enter to a grand staircase leading to spacious entertainment areas. Renovated eat-in kitchen (2016) features quartz countertops, tile backsplash, & S/S appliances. Cozy up in the family room by the gas fireplace (2021) with stunning stone surround. 2 walk-outs lead to a backyard oasis with dual decks for BBQs and relaxation. Primary bedroom spans the length of the house & boasts an ensuite (2018), while a second primary offers its own ensuite. All bedrooms are generously sized, w/ main bathroom (2018) boasting dual sinks. Huge finished basement w/ rec room + workroom provides ample built-in storage. Easy access to public transit. Don't miss the chance to make this special property yours!**** EXTRAS **** West Shingles 2018; Stamped concrete porch/path 2021; 2nd Bed ensuite new tub/tile 2018; Laundry sink 2021;Pot lights kitchen, living room, fam room 2021; dryer 2018; fam room sliding door 2022; 200 amp service; great area schools! (id:46317)
Sutton Group Old Mill Realty Inc.
2468 Mainroyal St
Mississauga, Ontario
Calling All Investors & First Time Buyers! A Rare Opportunity Awaits You In The Highly Sought After & Family -Friendly Erin Mills Neighbourhood. Functional 3 Bedroom, 2 Full Bathroom Semi-Detached Home Boasts A World Of Possibility To Renovate & Re-Envision - Adding Your Own Touch & Style. Open Concept Living & Dining Room Boasts Large Windows & Ample Natural Light. Situated On A Spacious, Tree-Lined 30 ft x 150 ft Lot With Fully Fenced Yard. Finished Basement With Separate Walk Out. Attached Garage & Private Drive Parking. Close To Shopping, Restaurants, Schools, Parks, Public Transit, GO Transit & Much More. Property Sold ""As Is, Where Is"".**** EXTRAS **** All Light Fixtures, Window Coverings [Blinds & Curtains] Included. Kitchen Appliances: LG Fridge, Stove & Range Hood/Fan, Dishwasher. Side By Side Washer/Dryer. Fridge [Storage Rm]. B/I Bar w/ Mini Fridge. Acorn Stairlift. (id:46317)
Psr
344 Royal Salisbury Way
Brampton, Ontario
Welcome To 344 Royal Salisbury Way Corner Lot House. Pride of Ownership. This Lovely3 Bedroom +1 bedroom Walkout Basement, Four Level Semi Detached Backsplit Three Piece bath W/Jacuzzi, Skylight in main Bath. Centrally Located with easy access To all Amenities Including Highways. Professionally Landscaped, Family Oriented Community. Separate Laundry for Basement, Garden Shed, Large Desk. Furnace And hot water Tank Replaced 2022.**** EXTRAS **** 2 Fridge, 2 Stove, 2 Clothes washer, 2 Clothes Dryer, Air Condition unit, All Electrical Light Fixtures, Garage Door Opener and Remote Control, All Window Coverings and All Permanent Fixtures on the Property. Flexible Closing (id:46317)
RE/MAX Gold Realty Inc.
#32 -1226 Parkwest Pl
Mississauga, Ontario
Space, space & more space is the theme of 1226 Parkwest Place. Boasting over 2400 sq ft of total living space, you'll have plenty to enjoy in this bright and sunny, rarely offered, end unit. Fantastic first floor layout, which allows for high ceilings& a sun filled main floor office, tucked away from the rest of the living area. The primary bedroom has two closets (one walk in), and a 4 piece spa bath. With garage access into the home & fully fenced yard, you are set to enjoy all seasons. Other notable features include: gas line for BBQ, roof (2018), W/D (2021), MW(2022), hardwood floors, private entrance, pot lights in rec room, California shutters, central vac w/2 hoses, G/D Opener. Walking distance to Cawthra S.S, and St. Paul's S.S. South Lakeview is bustling with activity and this home is centrally located to benefit from all of the amenities this area has to offer. Close to Lakeshore shops and restaurants, waterfront trails, highway access and the Go Train nearby. (id:46317)
Royal LePage Realty Plus
2419 Whistling Spring Cres
Oakville, Ontario
Welcome home! Step into the welcoming open living area that beams with natural light, connecting you to a modern, fully-equipped kitchen. Here, cooking becomes a joy. With island offering abundant counter space, a breakfast bench for those cosy family mornings, and an undermount sink for seamless cleaning,it creates an ideal beautiful and functional space. Luxurious details like a stunning marble backsplash and granite countertops elevate the cooking experience while offering a chic, sleek aesthetic. Crown molding adds an elegant touch, bringing a sophisticated vibe to every corner. Top-of-the-line appliances ensure ease of use, while ceramic and hardwood floors introduce a durable, stylish finish.The upper level of this home comprises three generously sized bedrooms and elegant, modern bathrooms,providing the ultimate comfort and privacy for all members of the family.At this address, you aren't just buying a property, but indulging in a lifestyle of luxury.**** EXTRAS **** All existing appliances, window coverings and electric light fixtures (id:46317)
Royal LePage Signature Realty
234 Waterbury St
Caledon, Ontario
JUST ONE WORD !! WOW !! welcome to this beautiful detached four-bedroom Three washroom house, This Open Concept Home Is Bright With Natural Light, Separate living room / dining room and family room Comes with a fantastic eat-in kitchen that opens to your west-facing saltwater Heated pool. A gas fireplace in the main level family room leads to the main floor laundry and garage door. This is unlike any other house! This summer, spend time together by the pool and create memories! Don't pass up this stunning residence. Walk-Out To Fully Fenced Backyard With Amazing inground pool *This Is In A Terrific Family Neighborhood Close To All Amenities. Schools, Parks, Transit & More! (id:46317)
RE/MAX Realty Specialists Inc.
74 Dantek Crt
Brampton, Ontario
Beautiful Fully Renovated 5 Bedroom 5 level back split semi-detached with Legal basement apartment( One Bedroom with huge Living area & family size Kitchen with Quartz Countertop). New Kitchens with Quartz Countertops. New Pot Lights, New Upgrade Electric Panel 200 Amp, New Zebra Blinds, New Roof-2023. 3rd kitchen used as a spice kitchen or as 2nd Rentable two bedroom unit walk-out to the deck. All floors new, No Carpet In The House, Two Laundry With New Stacked washer & dryer, and New S/S Appliances on the main floor. Extra room den in the basement & many more.. Don't Miss it!**** EXTRAS **** 3 Fridge, 3 Stove, 2 Washer, 2 Dryer, Dishwasher, All Electrical Fixtures & Pot lights, All Blinds, CAC. (id:46317)
Century 21 President Realty Inc.
33 Wendover Rd
Toronto, Ontario
Classic Kingsway Tudor fully renovated with traditional charm and contemporary character! This gorgeous detached home has hardwood floors and stylish woodwork throughout; large principal rooms and a desirable floorplan with excellent flow; sunfilled east and west-facing windows; a stunning modern kitchen with high-end appliances, custom cabinetry, an oversized island, and overlooking a living room that has wall-to-wall patio doors leading to a private landscaped backyard. Three bedrooms including a primary with radiant heating, a walk-in closet, and 5-piece ensuite; spa-inspired washrooms with walk-in showers and a deep soaking tub; and a finished basement with high ceilings and a cozy atmosphere. Rare double car private drive and also minutes from the Royal York subway station, parks, schools, and popular restaurants, shops, and cafes! (id:46317)
Bosley Real Estate Ltd.
84 Grapevine Rd
Caledon, Ontario
Opportunity is Knocking! This Spacious 4 Bedroom Home Sits On A Deep Lot, in a Quiet, Safe and Family Friendly Bolton Community. An Entertainer's Dream, Boasting a Huge Chef's Kitchen With a Massive Granite Island, Stainless Steel Appliances, Granite Counters A Deep Stainless Steel Sink, B/I Microwave, B/I Oven and a Gorgeous Fireplace. Patio Doors Lead Out To A Composite Deck & Stunning Outdoor Kitchen With Integrated Napolean Gas BBQ & Gas Line, Additional Burner, Sink And Faucet, and S/S Cabinets. Newer High Efficiency Windows. No Neighbours Behind! Beautiful, Updated Washrooms. A Fully Finished Basement With Tons Of Storage, A Huge Laundry Room and Cantina. Garage Offers additional Level for Extra Storage and Entry to Foyer. Parking Up to 5 Cars! Too Much to List. Just Move In, Enjoy The Summer and Wow Your Guests!**** EXTRAS **** S/S: Fridge, Stove, B/I Dishwasher (2021), B/I Oven, B/I Microwave, and Range Hood. Samsung Front Load Washer & Dryer. All Window Coverings. All Elfs. Garden Shed. Central Vacuum & Accessories. (id:46317)
Royal LePage Signature Realty
12 Delsing Dr
Toronto, Ontario
The spacious detached home in Toronto's vibrant community offers 4 bedrooms and 2 full baths on the main floor, alongside a rare basement apartment with 4 bedrooms and 2 baths, boasting a separate walk-up entrance for potential rental income exceeding $3000. With new appliances, AC, and furnace, as well as hardwood flooring throughout, this property promises both comfort and convenience. Situated conveniently across from West Humber Middle School and close to amenities like Costco and the new LRT, it's an ideal choice for families or investors looking for a prime location in Toronto. (id:46317)
Homelife/miracle Realty Ltd
229 Alderbrae Ave
Toronto, Ontario
Bright & Spacious Detached Cape Cod Home has 3 Bedrooms, 2 Baths, garage & private drive for 4 cars. This quiet family-oriented Alderwood neighbourhood has mature trees canopying the streets. Hardwood Floors thru-out Main & 2nd Floor. Natural light thru-out main rooms. Renovated Recreation Rm has new broadloom, freshly painted, 7-foot ceilings, pot-lights & above-grade windows allows amazing natural light. Newer Windows & all main rooms freshly painted in warm earth tones. Eat-in-Kitchen has granite counters, double sinks, pantry cupboards, B/I Dishwasher, walk-out to spacious deck & private backyard. Living Rm has gas fireplace & Bay Window. Dining Rm over-looks backyard. Bedrooms have large closets, hardwood floors & ceiling fans. This friendly neighbourhood is experiencing ongoing gentrification as more new luxury homes are being built thru-out. Close to good Schools (Lanor Public offers gifted program), numerous Parks, Transit TTC & GO, Shopping, Sherway Gdns, Highways, Farm Boy. (id:46317)
RE/MAX Professionals Inc.
2348 Edenhurst Dr
Mississauga, Ontario
Spectacular home located on a serene street. You will be blown away by the contemporary architecture & exquisite attention to detail. The property offers ample parking space & spacious car garage option for car lift w/ drive-thru. As you approach the 6-car driveway, you'll notice its unique stone tile & striking exterior, complete w/ beautiful mouldings & cedar soffits. The LED lighting. Step inside and prepare to be amazed w/10-foot ceilings on the main and upper ceilings throughout, the space feels open & airy. The engineering hardwood floors, the abundance of pot lights & sound system will make you feel right at home. The chef's kitchen is a dream come true, featuring a gorgeous island with Brazilian granite leather & stunning granite countertops + backsplash, JennAir Top-of-the-line appliances, built-in coffee maker,. One-of-a-kind three-face fireplace that will have you feeling warm and cozy on those chilly nights. The backyard is a true oasis, offering a peaceful retreat.**** EXTRAS **** This home truly has it all. With 4 bedrooms w/ ensuite with heated floors & elegant porcelain tiles, you'll feel like royalty. In the lower level, there's even a 5th bedroom, a Rec Room-rough-in kitchen, 2 Furnaces, 2 A/C's, HWT, GDO, ELFs, (id:46317)
Royal LePage Real Estate Services Ltd.
#th58 -93 The Queensway Ave
Toronto, Ontario
Spacious 3-Storey End Unit townhouse situated in the Courtyard at Windermere by the Lake. With 3spacious bedrooms, 2 full baths, an open concept main floor features large wall-to wall windows and9'ceilings. Modern kitchen with stainless steel Appliances, ample cabinet space and a walkout balcony. The rooftop terrace is a must-see, with a built-in bbq gas line, and to sweeten the deal, a Coleman gas bbq is included! Parking. This townhouse complex shares all amenities with the neighbouring condo building, providing access to guest suites for visitors, an indoor pool for year-round swims, a soothing sauna, a well-equipped gym to stay fit, visitor parking for added convenience, and even a virtual golf room for leisurely activities. Steps away from High Park, Grenadier Pond and the Lake. Easy access to the Gardiner Expressway, TTC and Bloor West Village shops.**** EXTRAS **** No Kitec (id:46317)
Bosley Real Estate Ltd.
280 Willard Ave
Toronto, Ontario
This Charming Detached Home Is Just Steps Away From TTC Access, Top-Ranked Schools, in Vibrant and Buzzing Bloor West Village. Walking Distance to Shops, Pubs, Health Clinic , High park. Step Inside To Discover A Harmony of Modern Comforts And Timeless Elegance. The Spacious Living/Dining Area Boasts Original French Doors, Stained Glass Windows and Original Molding , And A Renovated Wood-Burning Fireplace. The Kitchen Has Been Beautifully Renovated With Floor-To-Ceiling Cabinetry, Quartz Countertops, And Premium Appliances Overlooking A Large Deck, Entertain Or Unwind On The Expansive Back Deck With A Full-Spanning Awning, Leading To A Professionally Landscaped Garden, Fenced Yard, And Hot Tub. The second Floor Offers Four Renovated Bedrooms, A Renovated Main 3 pc Bathroom. The Basement can be accessed independently with a seperate entrance, can be used as a nanny suite / In law suite With A Generously Sized Bedroom And A 3 Pc Washroom Bathroom.**** EXTRAS **** Perfect Fusion Of Old-World Charm And Modern Convenience, 1 Det Garage, 1 Legal Front Pad Prking, Interlocked Front Yard,and many more! House Has Been Transformed Through 2012 -24, List of upgrades/ features, inclusions attached.Hwt Owned (id:46317)
RE/MAX Real Estate Centre Inc.
3 Metro Cres
Brampton, Ontario
Absolutely stunning 3 bedroom 3 bathroom freehold townhouse in a desirable and convenient northwest Brampton Location. This carpet free 3 storey townhouse offers a large family room on ground floor walk out to large backyard, attached to garage, foyer and Laundry room. Open concept main floor with combined living / dining, modern kitchen and breakfast area. this must see home is close to Mount Pleasant GO station and all other Amenities. (id:46317)
Royal LePage Platinum Realty
5550 Fudge Terr
Mississauga, Ontario
Welcome To 5550 Fudge Terrace! Beautifully Built And Meticulously Maintained With True Pride Of Ownership. This Home Features 3 Bedrooms + 4 Bathrooms With Pot Lights Throughout The Main Floor, Cathedral Ceilings In Living Area & Stainless Steel Appliances In Kitchen. Recent Upgrades Include Brand New HVAC (Owned), New Washer/Dryer (2023), Composite Deck (2018) & Fully Finished Basement (2018). Great Location Within Close Proximity To Highway 403, Credit Valley Hospital, Erin Mills Town Centre And Top Rated John Fraser Secondary School. Tons Of Room For Entertaining & Family Growth! (id:46317)
Right At Home Realty




