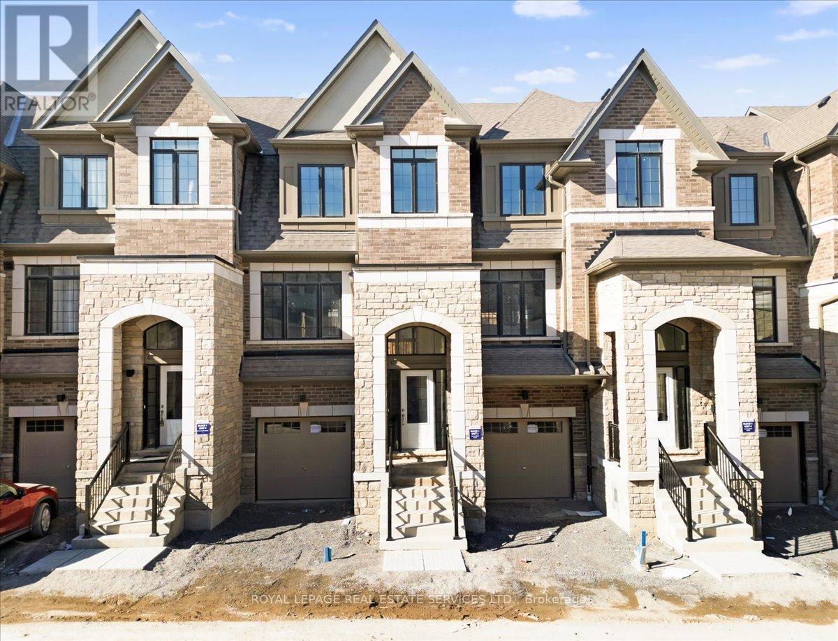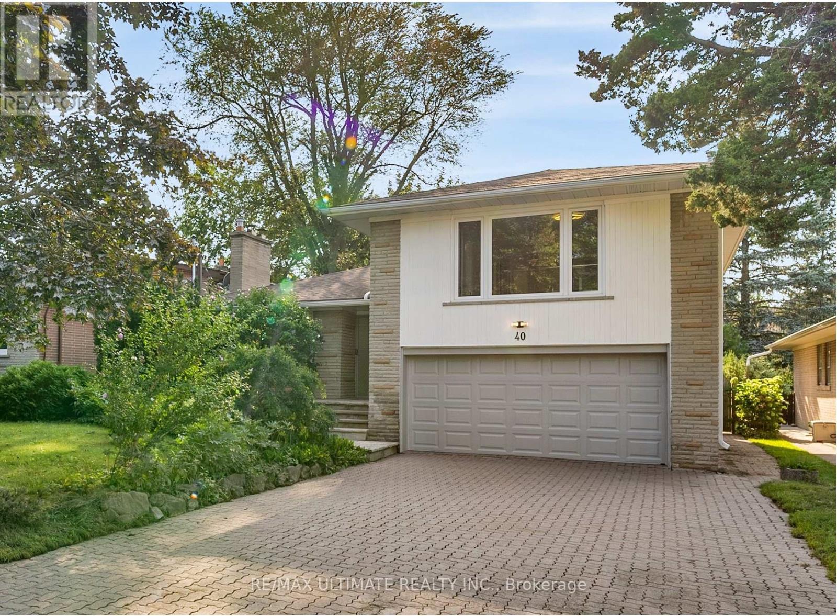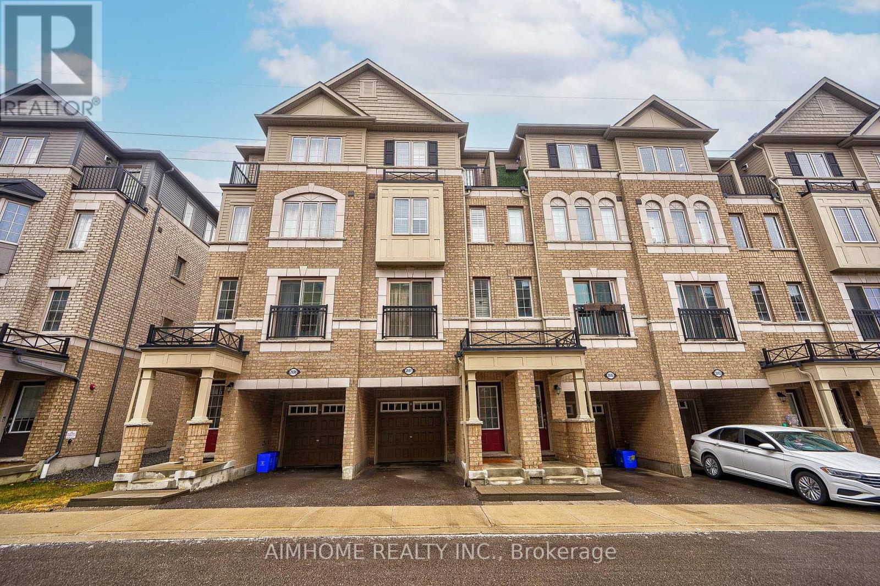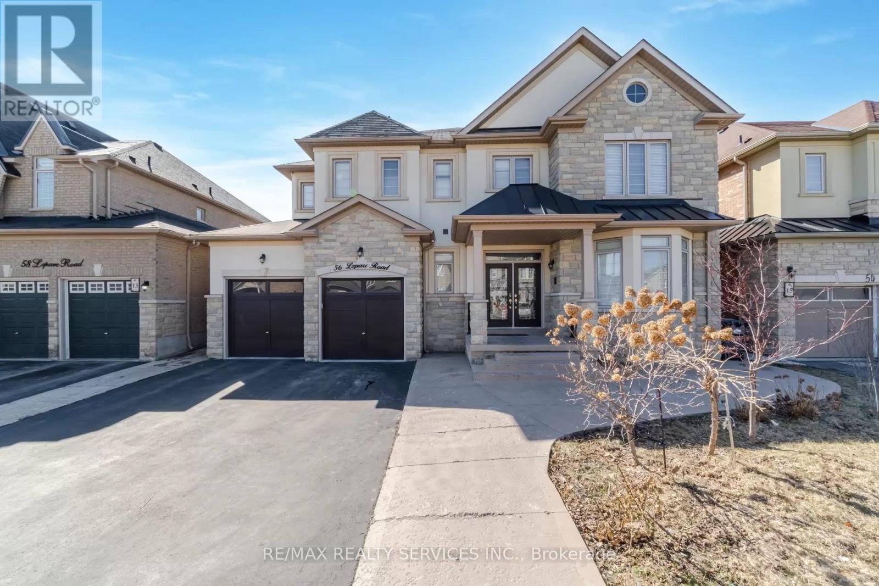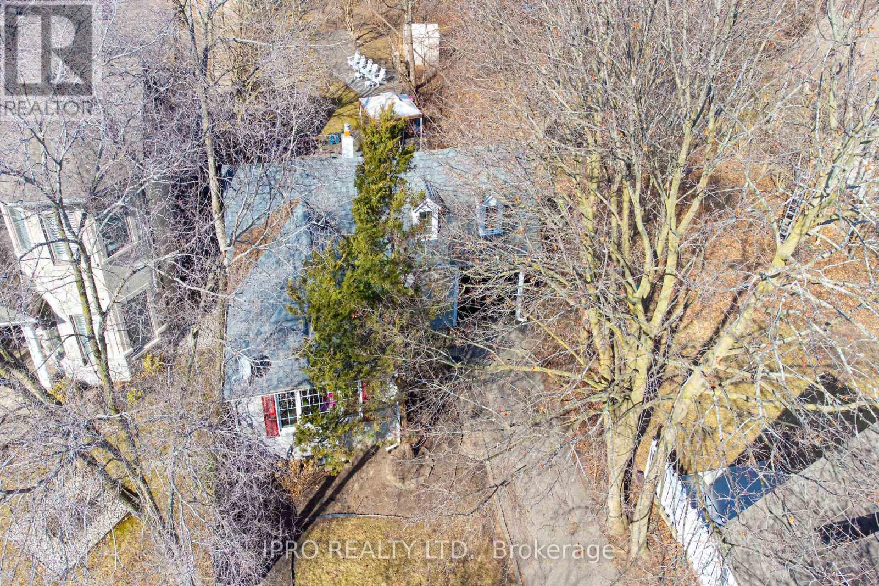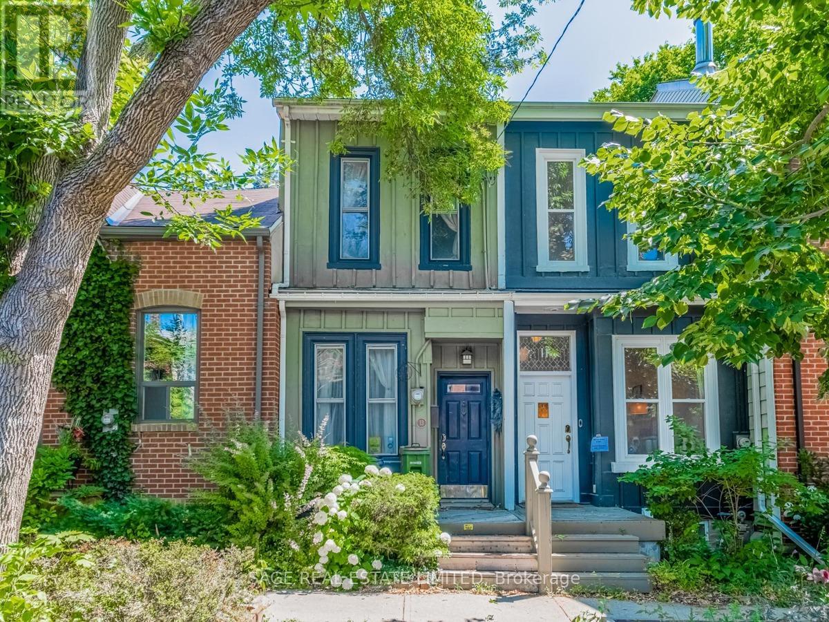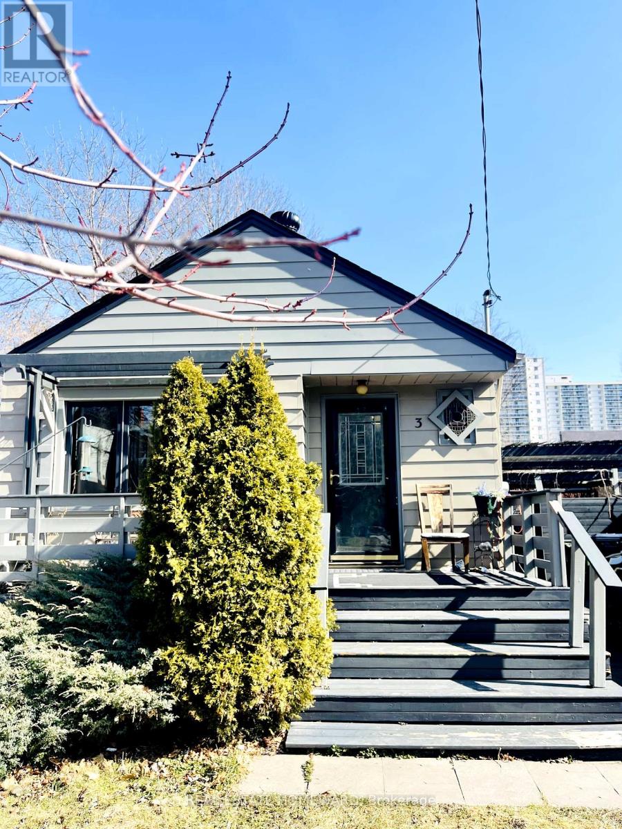10 Calloway Way St
Whitby, Ontario
Sophisticated Living In Wonderful Whitby. The Kensington Gardens Model Presented By Stafford Homes Offers Unparalleled Quality And Meticulous Design. This 3 Bed 3 Bath Home Is Perfect For Entertaining Friends Or Family. Come And Experience Affordable Style With Lavish Luxury. Located In Gorgeous Downtown Whitby And Conveniently Located Near Shops, Go Transit, Schools And The 401.**** EXTRAS **** Granite Stone Countertops In Kitchen And On Island, Slab Stone Backsplash To Match Countertops. Framed Glass Shower Enclosure As Per Plan, Upgraded Porcelain Tile In Bathroom. White Cultured Marble Countertop In Bathrooms, Cold Cellar. (id:46317)
Royal LePage Real Estate Services Ltd.
#317 -700 King St W
Toronto, Ontario
Situated on King St. West, this 2-bedroom plus den loft in the renowned Clock Tower building offers a serene south-facing view, bathed in natural light thanks to its soaring 11-foot windows. It's a cozy retreat featuring 2 bathrooms, stylish barn doors, and a den that's perfect for remote work. Nestled in a walkable and bike-friendly area, it's close to Toronto's top spots for entertainment, dining, and nightlife. The unit includes parking and a large storage locker on the same floor, about 50 sq. ft., which is bigger than average for the building. Residents benefit from round-the-clock concierge service, an on-site property manager, and top-notch amenities, including a rooftop patio with panoramic views. (id:46317)
RE/MAX Real Estate Centre Inc.
40 Bunty Lane
Toronto, Ontario
Fully Renovated, Bright & Spacious Family Home In The Highly Desirable Bayview Village Neighbourhood! Chef Inspired New Custom Kitchen with Built-In High End Appliances, Quartz Countertops & Walk-Out To Large Deck Overlooking Serene Garden. Open Concept Living & Dining Room, 2 Gas Fireplaces, Finished Basement With a Huge Rec Room. Incredible Landscaping, Double Car Garage W/Interlock Driveway, No Sidewalk! Walk To Bayview Middle School, Subway, Bayview Village Mall, Earl Haig School District, 200Amp Panel, New Windows ,New Washrooms, Smooth Ceilings W/Pot Lights, New Front Door & Hardwood Floors, New Attic Insulation & Roof Protector, Freshly Painted Throughout!**** EXTRAS **** New S/S Appliances (Bosch Fridge, L.G. Dishwasher, Stove, Fotile Steam Oven & Range Hood) ,Washer/Dryer, All Elf's And Window Coverings, New Garage Door Opener. Inclusions: (id:46317)
RE/MAX Ultimate Realty Inc.
66 Crescent Ave
Central Elgin, Ontario
Charming bungalow on ravine lot in quiet Lynhurst location. Home sits well back from the road and still has a spacious back yard. 75 x 745 ft (1.25 acre) lot. Great opportunity to live in one of St. Thomas' best residential neighbourhoods. Main floor features bright living / dining room with hardwood floors, gas fireplace and outdoor access through patio doors. Stylish kitchen over looking yard with tile backsplash, double sink, breakfast island, desk area, and stainless steel dishwasher, stove and fridge included. Yard provides multi-level deck, shed, and ravine view. Easy access to Wellington Rd. / 401 / London. Southwold school location. (id:46317)
Elgin Realty Limited
1244 Mcmullen Cres
Milton, Ontario
Discover the epitome of modern living in this stunning 4-bedroom detached home nestled in the highly sought-after area of Milton. Boasting a gorgeous exterior, this residence offers a perfect blend of luxury and functionalitya bright, open-concept layout adorned with pristine hardwood floors. The sun-filled living and dining areas create an inviting ambiance, ideal for entertaining guests. The spacious family room features a cozy gas fireplace, providing a warm and inviting atmosphere for family gatheringsa Family-size kitchen, equipped with stainless steel appliances and a convenient pantry. The primary bedroom features his & hers walk-in closet & luxurious 5-piece ensuite, providing a private oasis for relaxation. A separate entrance leads to a fully finished basement. This space includes two bedrooms w/large windows & closets, a full kitchen, a living area, & a second laundry room, offering the potential for multi-generational living or a high-income-generating rental unit.**** EXTRAS **** Walking distance; k-12 schools, transit, Milton go station, Milton mall, parks & rec. Additional second-floor living space or office w/ skylight. Soffit Lighting. Oversized Basement Windows Done in 2023. (id:46317)
RE/MAX Hallmark Polsinello Group Realty
2697 Deputy Minister Path
Oshawa, Ontario
Be Ready To Fall In Love This Sull-Filled Gorgeous 4Ys Old Townhouse In North Oshawa Newest Community. Modern 3 Bedroom 3 Bath Near 2000 Sqft Living Space. 9Ft Ceiling With Fantastic Open Concept Layout, Stainless Steel Appliances, Huge Master Bdr With 5 Pc Ensuite, W/I Closet And Private Balcony. 2nd Floor Laundry. Desirable Location Close To Transportation, HWY407 & HWY 7, Durham College, Parks And Schools. Walkable To Groceries, Shopping, Dining, Costco & So Much More, Next To University Of Ontario Institute Of Technology. Making This Property The Perfect Home For Your Family, Or As A Turn-Key Investment!**** EXTRAS **** All Elf's, All Existing Appliances: Fridge, Stove, Dishwasher, Stacked Washer & Dryer. All Existing Window Coverings. Potl Fee $260.41 Includes Garbage Pick-Up, Snow Removal & Com-Area Maintenance. (id:46317)
Aimhome Realty Inc.
56 Leparc Rd
Brampton, Ontario
(Wow) Absolute Show Stopper! 4400 Sf Of True Luxury !***3 Car Tandem Garage*** 5 Bedrooms 6 Washrooms 4 W/R On 2nd Level! *** 3 b/rooms*** in basement **2 Master B/R !Proff Fin Basement With Sep Entrance From Builder, Huge Study On Main Level ,55 Feet Wide Lot With Stone And Stucco Elev, 7 Year New Homes Is Custom Built With Great Finished, Steps To Mt Royal School ,Shopping And Public Transit , Gourmet Kitchen With Huge Pantry , House Is Very Open And Tastefully Upgraded Bring Your Client Book A Showing ,Pic Don't Do Justice ** This is a linked property.** **** EXTRAS **** l Existing Appliances ,Window Coverings, Elfs, 3 Car Tandem Garage, 4 Washrooms On 2nd Level, Hardwood Floors On Main And Landing Area Of 2nd Level, Cac And Much MoreInclusions: (id:46317)
RE/MAX Realty Services Inc.
1211 Lorne Park Rd
Mississauga, Ontario
Incredible opportunity to live in or a new build on this ravine property with a very private, sizeable rear yard + Lot Value Situated on a mature treed lot, surrounded by multi-million dollar homes in prestigious Lorne Park.**** EXTRAS **** This Cozy House Is Located Steps Away From villages, Parks, a Marina, And a Lake! It is Close To Everything, Including the Go Train, Qew, Public Transit, and Shopping. (id:46317)
Ipro Realty Ltd.
2 Battalion Dr
Essa, Ontario
Barrie House Hub presents 2 Battalion Drive. This beautiful mostly brick 2-storey home is perfect for a growing family.The eat-in kitchen is large with stainless steel appliances, a good sized pantry and seating at the island. The home has an open concept so the kitchen overlooks the family room and has sliding doors that open to the back yard.Upstairs you will find three generous sized bedrooms. The Principle bedroom is very large and has a good sized walk in closet as well as a 5 piece ensuite bathroom. The remaining bedrooms share a 4 piece bath. The laundry room is conveniently located on the second floor so no need to trudge to the basement with your laundry hamper full of clothes.The basement is unfinished and is awaiting your creativity to add some additional living space. The location of this home is perfect. It is directly across from the park. In fact you can watch your kids at the park from the dining room window. A great family home in a fantastic neighbourhood.**** EXTRAS **** Public Open House - Sunday, March 10th from 1:00pm to 3:00pm (id:46317)
RE/MAX Hallmark Chay Realty
13 Sword St
Toronto, Ontario
Exceptional Cabbagetown Residence Perfect for a Young Family or Couple. This meticulously renovated mews home boasts an open-plan layout, high ceilings, and a captivating wood-burning fireplace, creating a welcoming atmosphere in spacious rooms. The upper bedroom offers a delightful Juliette balcony overlooking the well-manicured yard. The professionally landscaped rear garden features a charming pergola, ample patio space, and a convenient walkway to the parking area. Only minutes away from transit and the vibrant offerings of downtown. Additionally, the property includes two parking spaces . a**** EXTRAS **** G.E. S/S Fridge & Gas Range; Miele Built-In D/W; Washer/Dryer; All Lighting, Alarm Sys, with remote lock. * (id:46317)
Sage Real Estate Limited
#909 -5795 Yonge St
Toronto, Ontario
Sought-after Yonge St Location, Spacious 2 Bed, 2 Bath Plus Den (Solarium), Bright Unit With new kitchen cabinets, Quartz Countertops, Private, Quiet Unit. Building Tucked Away From Yonge St Traffic Noise. Gym, Squash Courts, Outdoor Pool With BBQs, Sauna, Jacuzzi, and Party Room) Steps ToFinch Subway, Go, Shops, Grocery And Restaurants. Close To Highway. Renovated Lobby And Hallways.Security at the site. Great schools and close to all urban amenities.Heat and Hydro will be paid by Landlord. (id:46317)
Homelife Galaxy Real Estate Ltd.
3 Westbourne Ave
Toronto, Ontario
This charming 2+1 bedroom bungalow boasts a picturesque backyard. upgrades include a new roof in 2021, ensuring worry-free living. The furnace and A/C were updated in 2016, providing optimal comfort year-round. Conveniently located, just a short stroll away from Vic Park Subway, a golf course, and Taylor Creek Park, this home offers easy access to nature and urban amenities alike. Plus, with Shopper's World nearby and only a 10-minute drive to the beach, you'll have everything you need within reach. Currently tenanted and fetching $5,400 in rent, this property presents an excellent investment opportunity for savvy buyers. The basement can easily be converted into a private in-law apartment, adding versatility and potential for additional income. Don't miss out on the chance to make this your forever home or lucrative investment. This property will be sold in as-is condition. Neither sellers nor agents warrant the retrofit status of the basement**** EXTRAS **** 2 Fridges, 2 Stoves, 1 Microwave, 1 Dishwasher, Washer/Dryer. All Elf. All Window Coverings & Attached Mirrors. 2 Garden Sheds (As Is). (id:46317)
Real Estate Homeward
