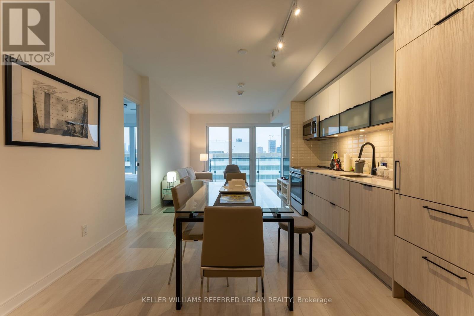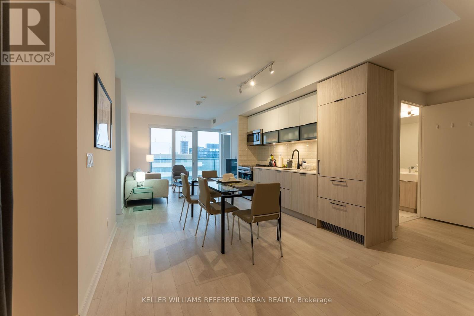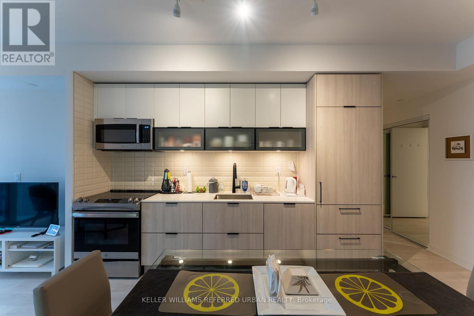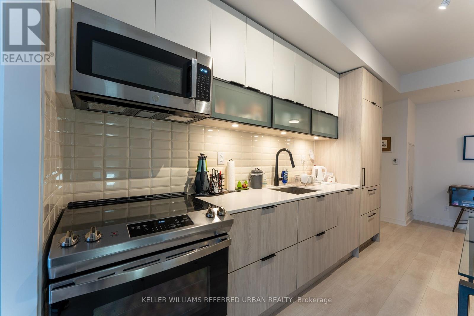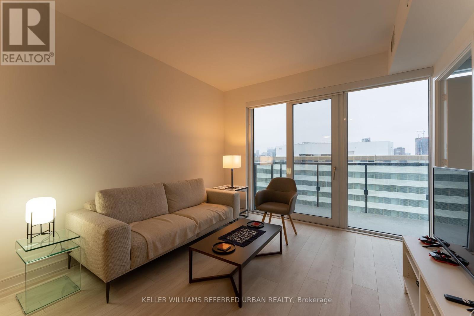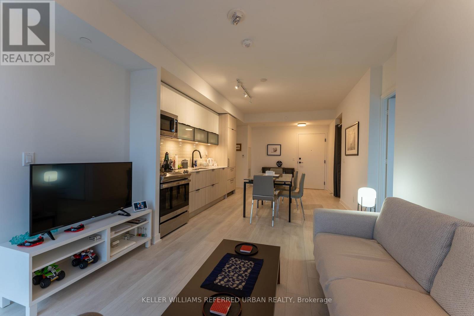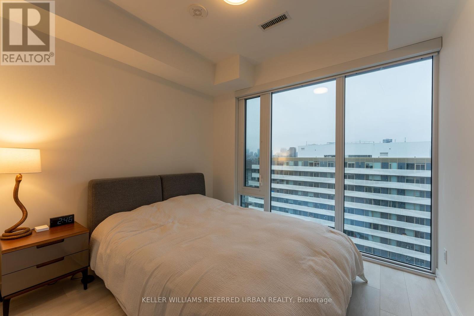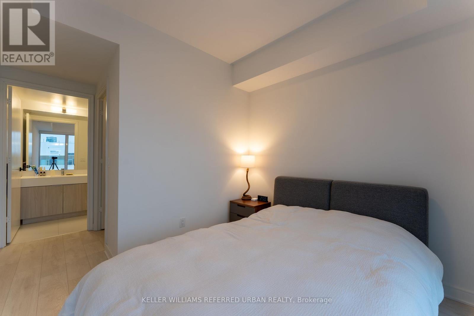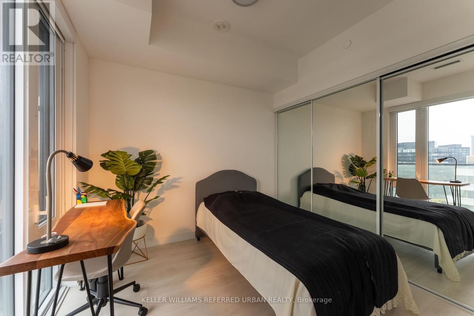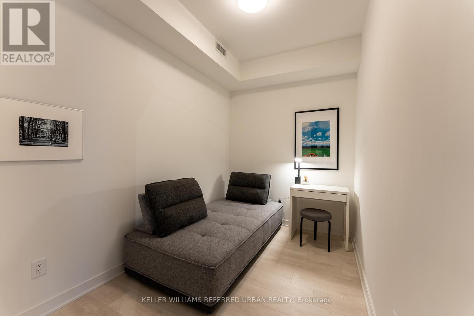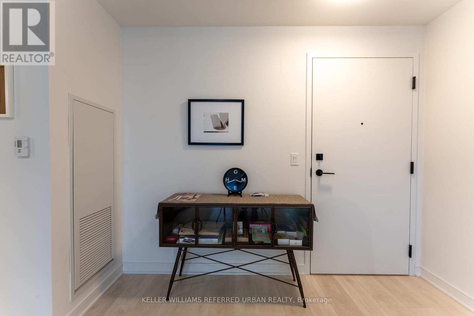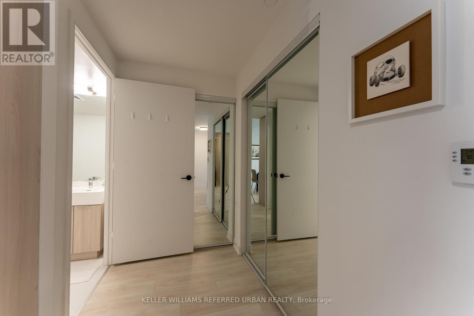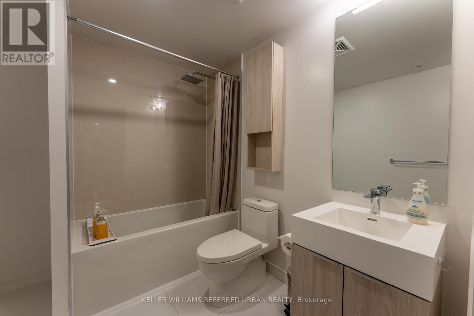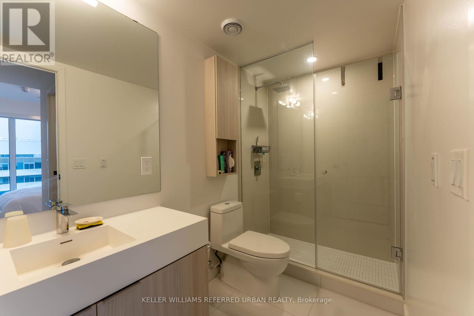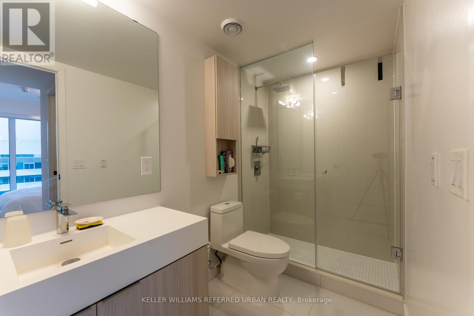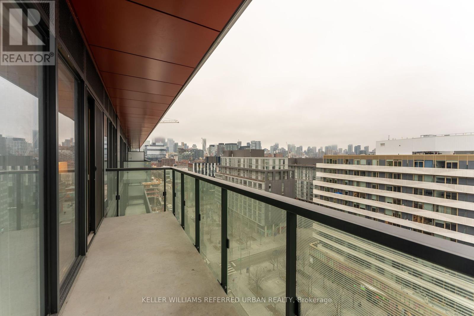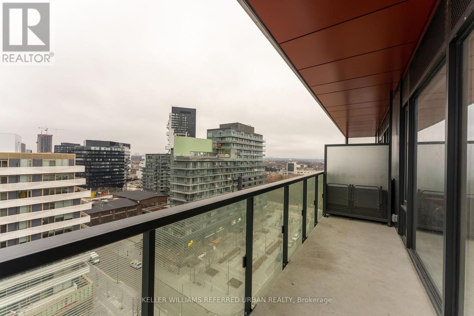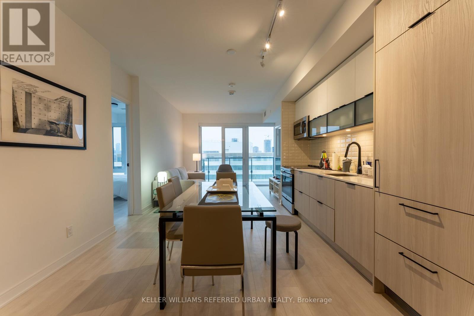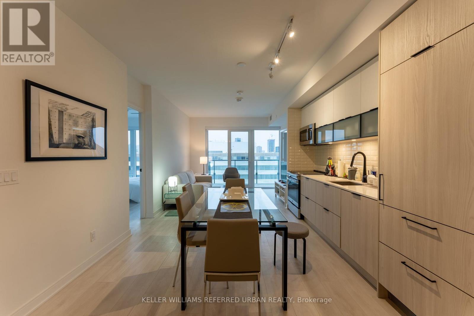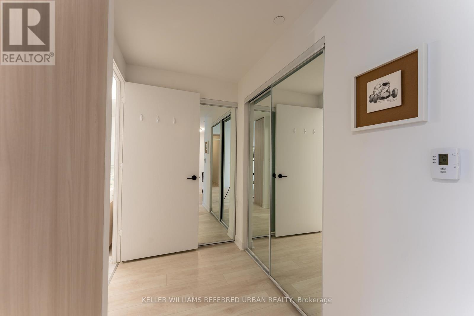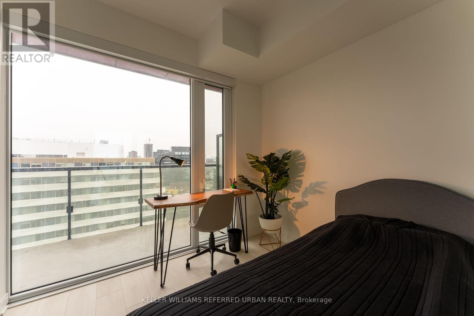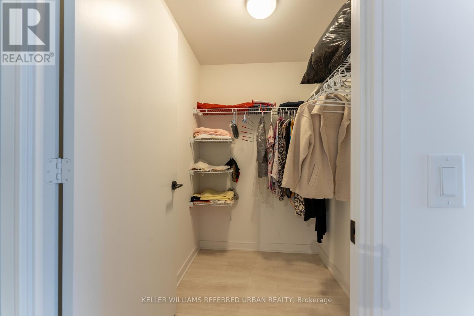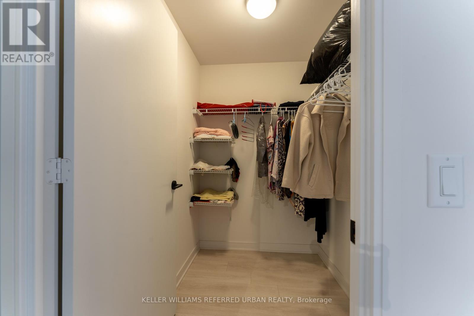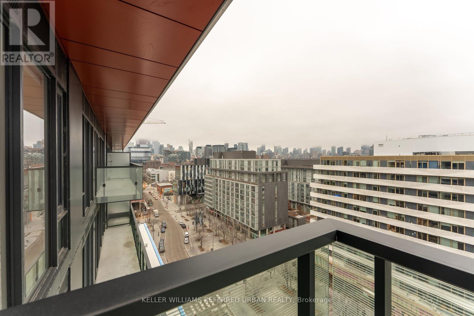#n1206 -35 Rolling Mills Rd Toronto, Ontario M5A 0V6
3 Bedroom
2 Bathroom
Central Air Conditioning
Forced Air
$3,750 Monthly
906 sq ft, 2 bedroom plus den, 2 bathroom unit in Canary Commons. Open concept living and dining space, modern kitchen with built in appliances and walk out to the large balcony. North facing exposure, floor to ceiling windows. Building amenities include a concierge, gym, media room party room, rooftop deck. Walking distance to the Distillery District, transit streetcars and bus routes, and the lake! Close drive to the DVP and Gardiner. 1 Locker, 1 Parking and internet included.**** EXTRAS **** Included for tenant's use: Stainless steel appliances (fridge, stove, dishwasher, microwave range hood), washer/dryer, light fixtures, window coverings. (id:46317)
Property Details
| MLS® Number | C8121716 |
| Property Type | Single Family |
| Community Name | Waterfront Communities C8 |
| Amenities Near By | Beach, Park, Schools |
| Community Features | Pets Not Allowed |
| Features | Balcony |
| Parking Space Total | 1 |
| View Type | View |
Building
| Bathroom Total | 2 |
| Bedrooms Above Ground | 2 |
| Bedrooms Below Ground | 1 |
| Bedrooms Total | 3 |
| Amenities | Storage - Locker, Security/concierge, Party Room, Exercise Centre |
| Cooling Type | Central Air Conditioning |
| Exterior Finish | Concrete |
| Heating Fuel | Natural Gas |
| Heating Type | Forced Air |
| Type | Apartment |
Land
| Acreage | No |
| Land Amenities | Beach, Park, Schools |
Rooms
| Level | Type | Length | Width | Dimensions |
|---|---|---|---|---|
| Main Level | Living Room | 6.58 m | 3.45 m | 6.58 m x 3.45 m |
| Main Level | Dining Room | 6.5 m | 3.45 m | 6.5 m x 3.45 m |
| Main Level | Primary Bedroom | 2.74 m | 3.05 m | 2.74 m x 3.05 m |
| Main Level | Bedroom 2 | 2.82 m | 2.74 m | 2.82 m x 2.74 m |
| Main Level | Den | 2.13 m | 3.45 m | 2.13 m x 3.45 m |
| Main Level | Kitchen | 6.58 m | 3.45 m | 6.58 m x 3.45 m |

KENNETH YIM
Broker of Record
(416) 572-1016
https://www.youtube.com/embed/pRXguL7jKng
https://www.youtube.com/embed/s0Kxs9eA-Q0
www.broadviewavenue.ca/
https://www.facebook.com/KennethYimHomes
https://twitter.com/kennethyimhomes
https://www.linkedin.com/in/kennethyimhomes/
Broker of Record
(416) 572-1016
https://www.youtube.com/embed/pRXguL7jKng
https://www.youtube.com/embed/s0Kxs9eA-Q0
www.broadviewavenue.ca/
https://www.facebook.com/KennethYimHomes
https://twitter.com/kennethyimhomes
https://www.linkedin.com/in/kennethyimhomes/

KELLER WILLIAMS REFERRED URBAN REALTY
156 Duncan Mill Rd Unit 1
Toronto, Ontario M3B 3N2
156 Duncan Mill Rd Unit 1
Toronto, Ontario M3B 3N2
(416) 572-1016
(416) 572-1017
www.whykwru.ca/
Interested?
Contact us for more information

