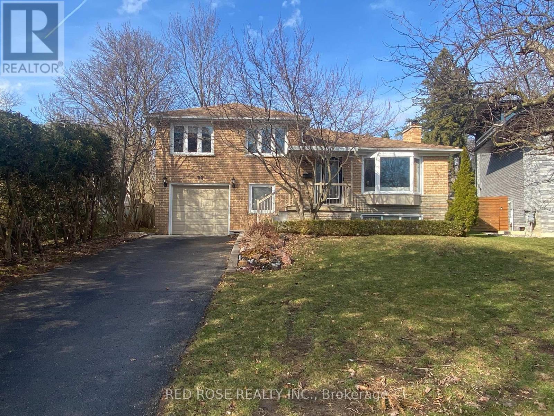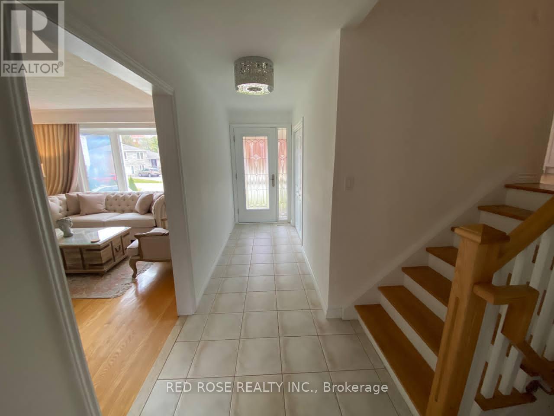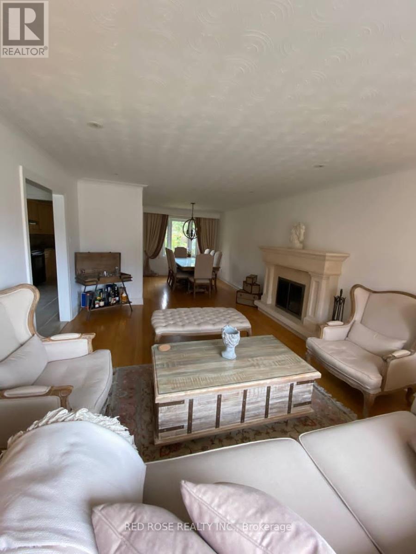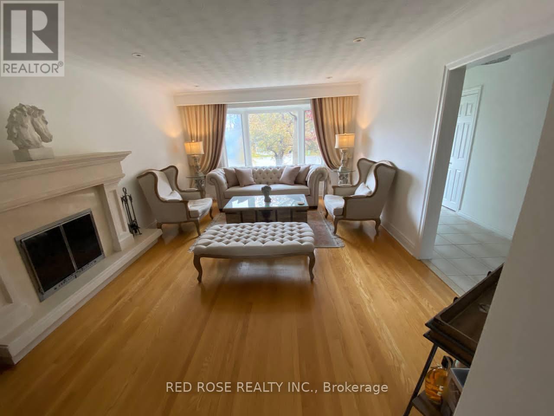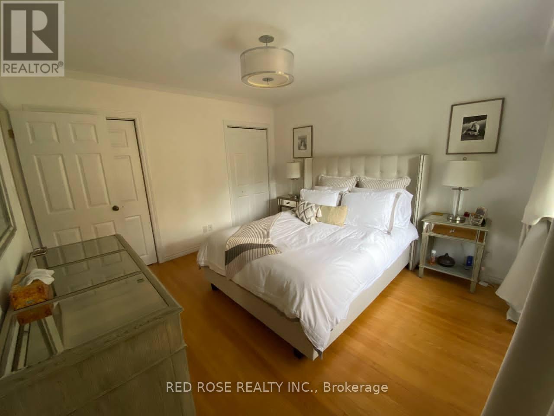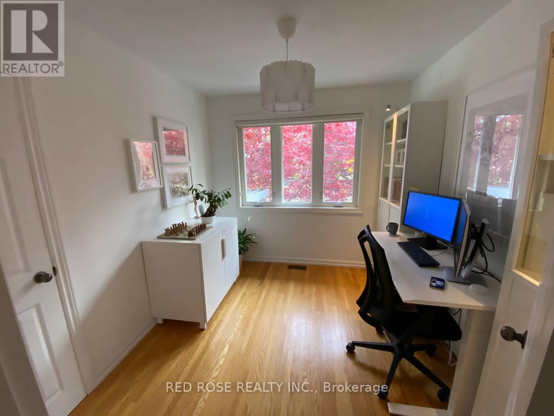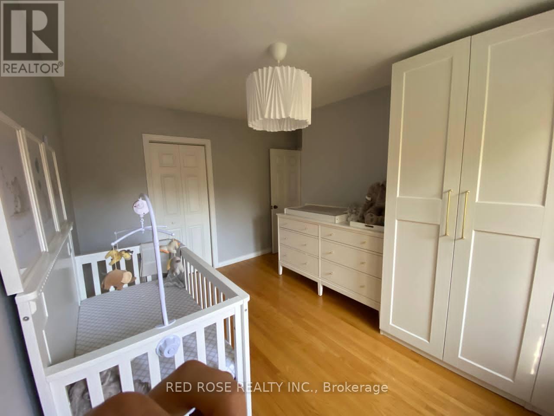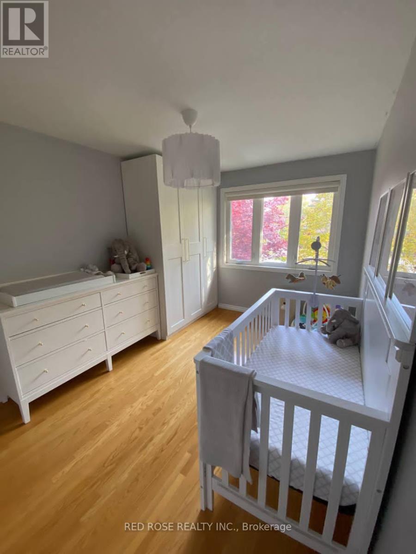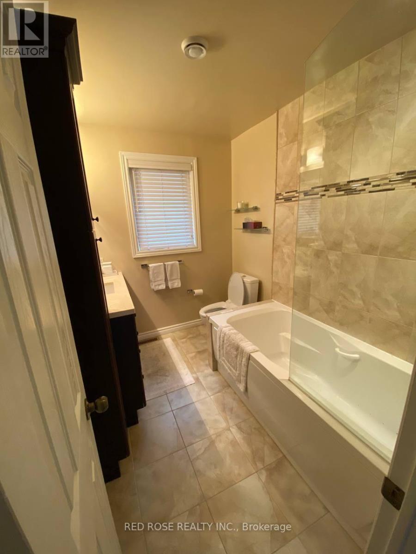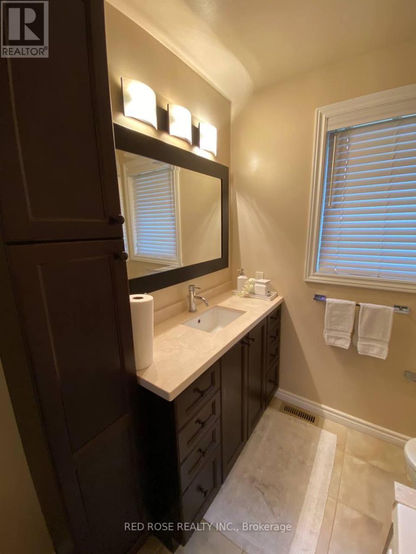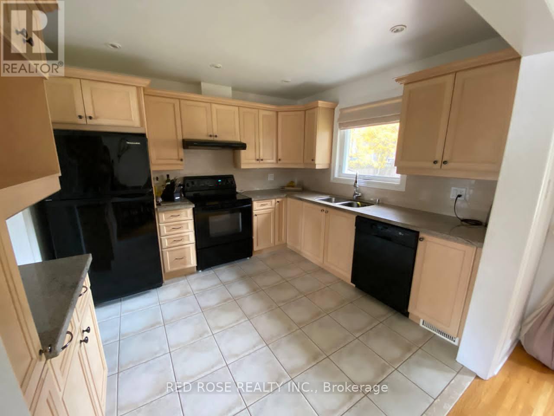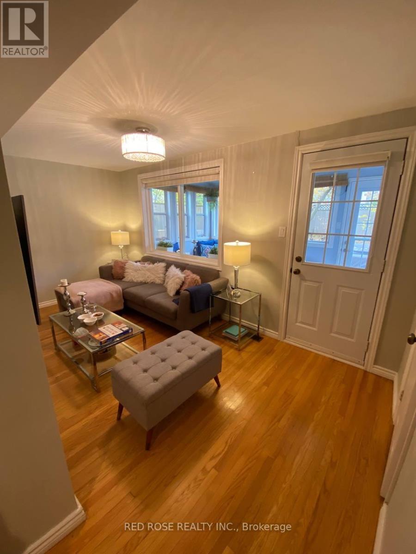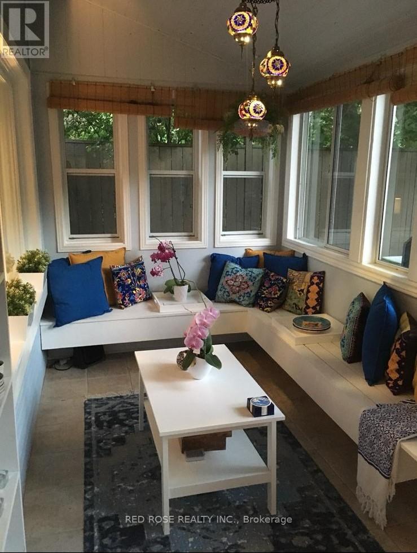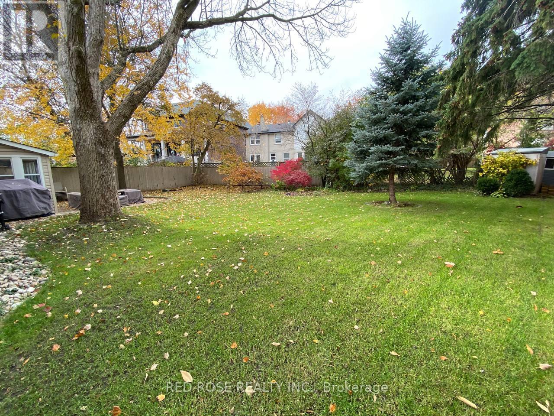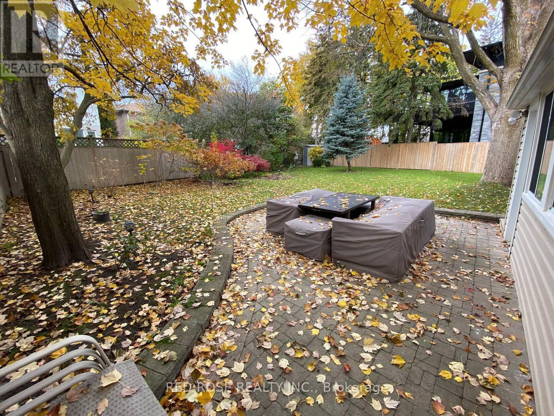#main -97 Penstock Crt Richmond Hill, Ontario L4C 4P3
$3,800 Monthly
***Main Level Only*** Welcome Home!!!! Rarely Available! Lovely Home On Premium Court In Sought.After Mill Pond Community. Lovingly Owned ,Cared. Located In The Heart Of Richmond Hill Close To All Amenities Included Schools, Beautiful Nature Walks Around Mill Pond, Steps To The Public Transit, Restaurant, Central Library, Mackenzie Health Hospital, Walking Distance to CharmingHistoric Downtown Richmond Hill. Update; Kitchen, Windows, Furnace/Humidifier/Air Cleaner, Electrical Panel, Front Door &Porcelain Floors, Main Bath&3Pc Bath, Wood Fireplace Mantel,Outdoor Maintenance Free Railing & Stonework, Backyard Interlock Patio. Shared Laundries room.Tenant pays 2/3 of all utilities. Tenant Is Responsible For Lawn Care & Snow Removal.. No Pets,No Smoking of Any Kinds. Tenant has to have liability insurance. (id:46317)
Property Details
| MLS® Number | N8115632 |
| Property Type | Single Family |
| Community Name | Mill Pond |
| Parking Space Total | 1 |
Building
| Bathroom Total | 2 |
| Bedrooms Above Ground | 3 |
| Bedrooms Below Ground | 1 |
| Bedrooms Total | 4 |
| Basement Features | Apartment In Basement, Separate Entrance |
| Basement Type | N/a |
| Construction Style Attachment | Detached |
| Construction Style Split Level | Sidesplit |
| Cooling Type | Central Air Conditioning |
| Exterior Finish | Brick |
| Fireplace Present | Yes |
| Heating Fuel | Natural Gas |
| Heating Type | Forced Air |
| Type | House |
Parking
| Garage |
Land
| Acreage | No |
| Size Irregular | 45.26 X 114.21 Acre ; Irreg:approx80ftwide@backapprox125.29 N |
| Size Total Text | 45.26 X 114.21 Acre ; Irreg:approx80ftwide@backapprox125.29 N |
Rooms
| Level | Type | Length | Width | Dimensions |
|---|---|---|---|---|
| Lower Level | Bedroom 4 | 2.22 m | 4 m | 2.22 m x 4 m |
| Lower Level | Sunroom | 2.07 m | 3.88 m | 2.07 m x 3.88 m |
| Lower Level | Laundry Room | 3.84 m | 3.01 m | 3.84 m x 3.01 m |
| Main Level | Living Room | 4.26 m | 3.87 m | 4.26 m x 3.87 m |
| Main Level | Dining Room | 3.57 m | 2.76 m | 3.57 m x 2.76 m |
| Main Level | Kitchen | 3.8 m | 2.58 m | 3.8 m x 2.58 m |
| Upper Level | Primary Bedroom | 3.62 m | 3.53 m | 3.62 m x 3.53 m |
| Upper Level | Bedroom 2 | 4.14 m | 2.79 m | 4.14 m x 2.79 m |
| Upper Level | Bedroom 3 | 2.66 m | 3 m | 2.66 m x 3 m |
https://www.realtor.ca/real-estate/26584511/main-97-penstock-crt-richmond-hill-mill-pond
Salesperson
(416) 640-0512

101 Duncan Mill Rd Unit G5
Toronto, Ontario M3B 1Z3
(416) 640-0512
(416) 248-7926
www.redroserealty.ca
Interested?
Contact us for more information

