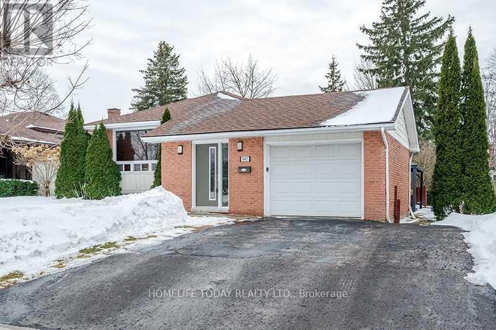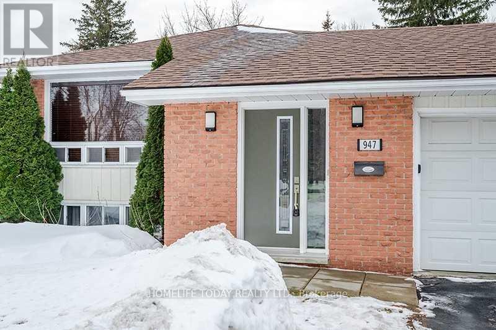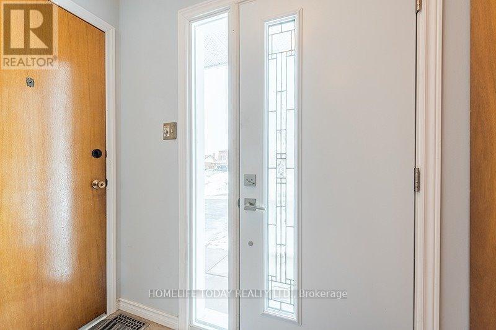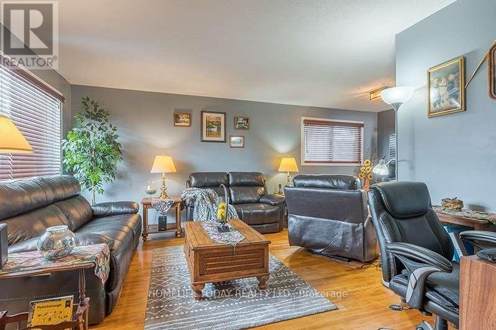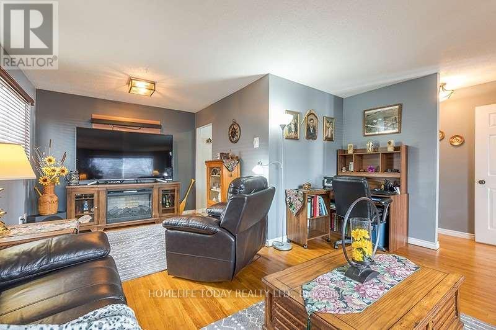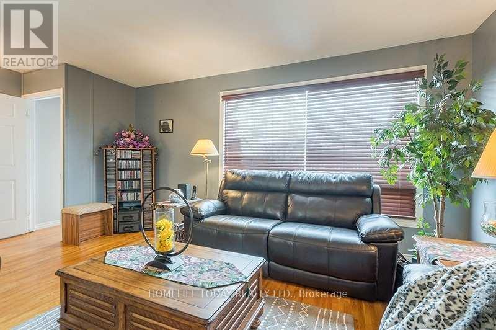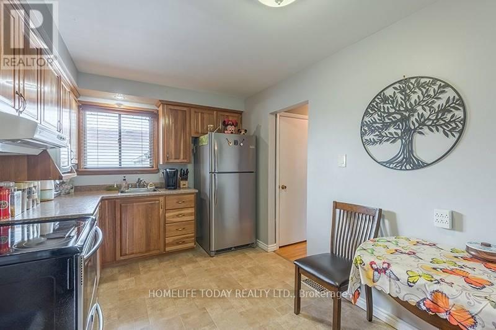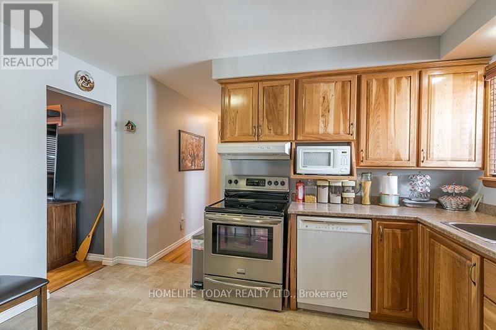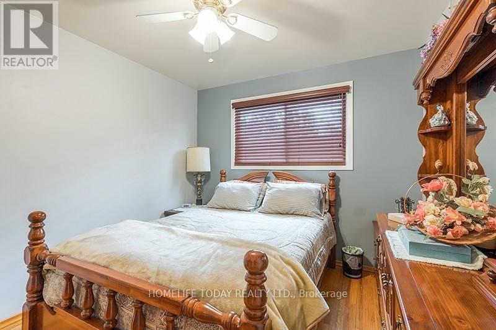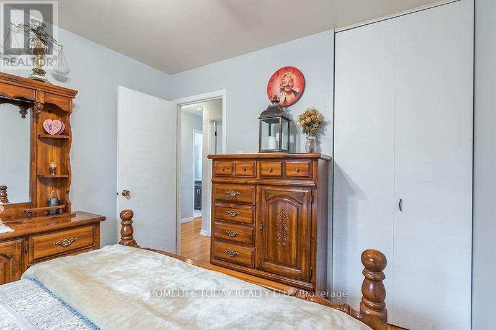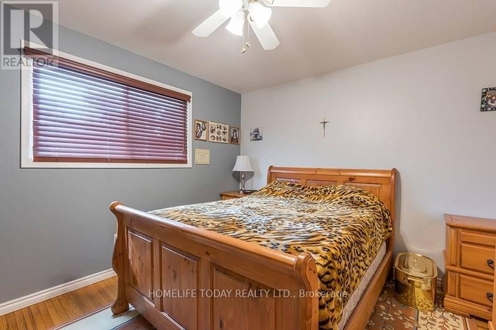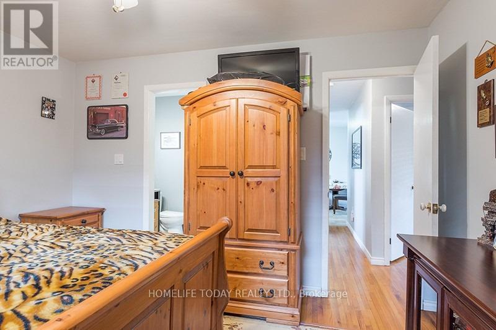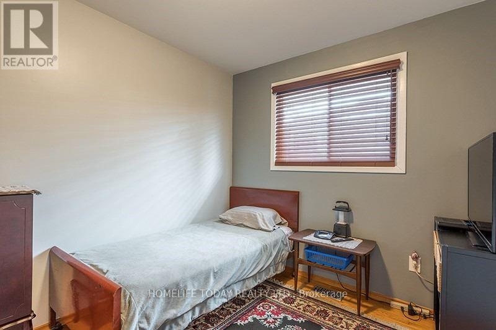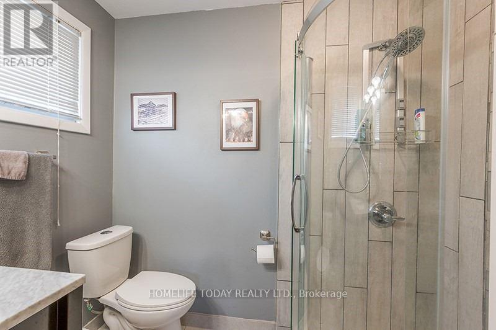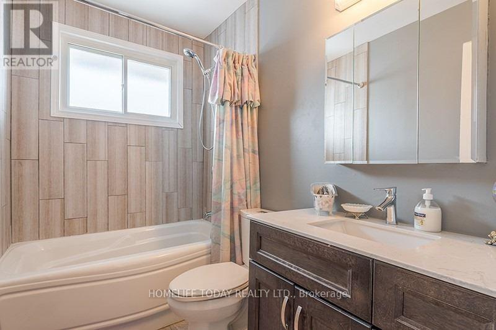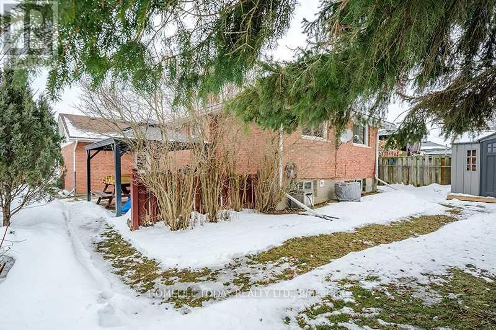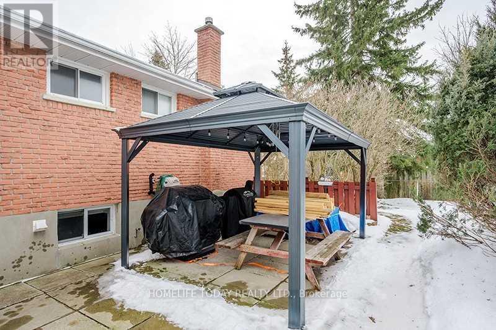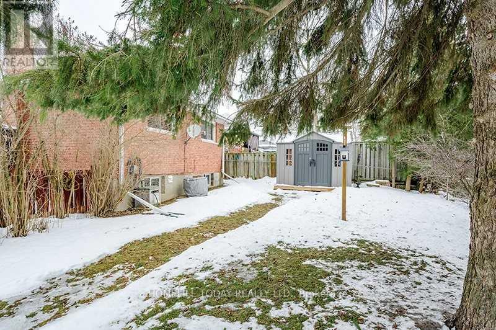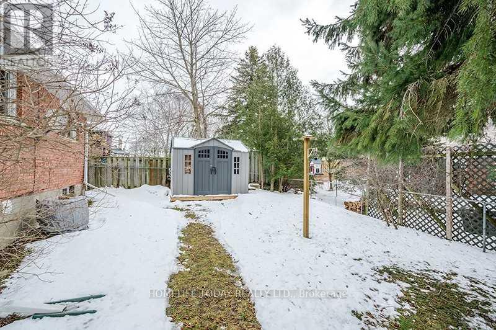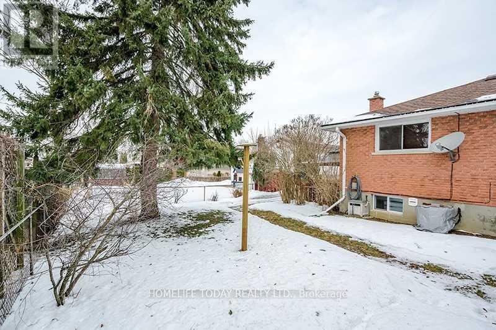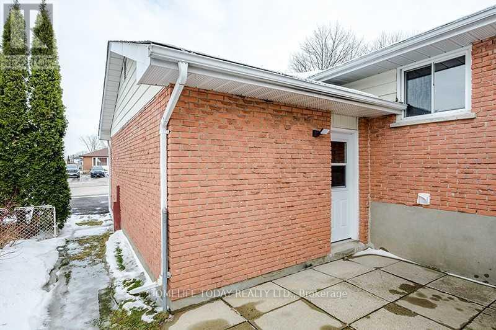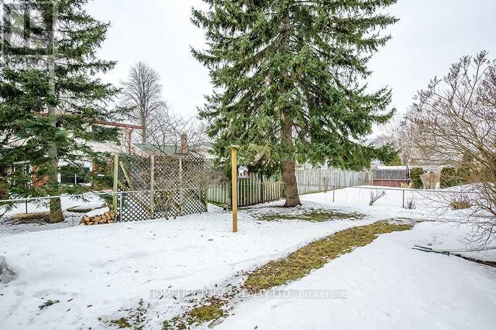#main -947 Southlawn Dr Peterborough, Ontario K9J 1E9
3 Bedroom
2 Bathroom
Bungalow
Central Air Conditioning
Forced Air
$2,800 Monthly
Beautiful And Spacious Upper Level For Lease. All Brick Bungalow With 3 Bedrooms And 2 Bathrooms With Combined Living And Dining, In a Very Desirable Location. Hardwood Flooring Throughout And Drive-Thru Single Car Garage. Lower Level Laundry. Close To Amenities, Walking Distance To Schools, Parks And Public Transit. Join Our Great Community. Must Attach Sch. B W/All Offers. Tenant Insurance Required. Email Offers To maryline.rebeiro@gmail.com (id:46317)
Property Details
| MLS® Number | X8144518 |
| Property Type | Single Family |
| Community Name | Ashburnham |
| Parking Space Total | 2 |
Building
| Bathroom Total | 2 |
| Bedrooms Above Ground | 3 |
| Bedrooms Total | 3 |
| Architectural Style | Bungalow |
| Construction Style Attachment | Detached |
| Cooling Type | Central Air Conditioning |
| Exterior Finish | Brick |
| Heating Fuel | Natural Gas |
| Heating Type | Forced Air |
| Stories Total | 1 |
| Type | House |
Parking
| Attached Garage |
Land
| Acreage | No |
Rooms
| Level | Type | Length | Width | Dimensions |
|---|---|---|---|---|
| Main Level | Primary Bedroom | 3.75 m | 3.26 m | 3.75 m x 3.26 m |
| Main Level | Bedroom 2 | 2.91 m | 3.25 m | 2.91 m x 3.25 m |
| Main Level | Bedroom 3 | 3.23 m | 2.61 m | 3.23 m x 2.61 m |
| Main Level | Living Room | 4.76 m | 6.28 m | 4.76 m x 6.28 m |
| Main Level | Kitchen | 3.84 m | 2.71 m | 3.84 m x 2.71 m |
https://www.realtor.ca/real-estate/26626452/main-947-southlawn-dr-peterborough-ashburnham
MARYLINE KALYANI REBEIRO
Salesperson
(416) 298-3200
Salesperson
(416) 298-3200

HOMELIFE TODAY REALTY LTD.
11 Progress Avenue Suite 200
Toronto, Ontario M1P 4S7
11 Progress Avenue Suite 200
Toronto, Ontario M1P 4S7
(416) 298-3200
(416) 298-3440
www.homelifetoday.com
Interested?
Contact us for more information

