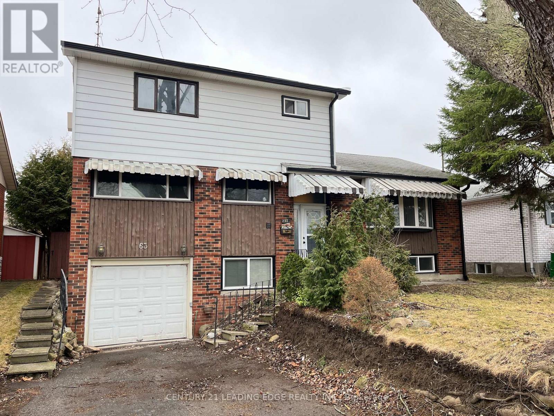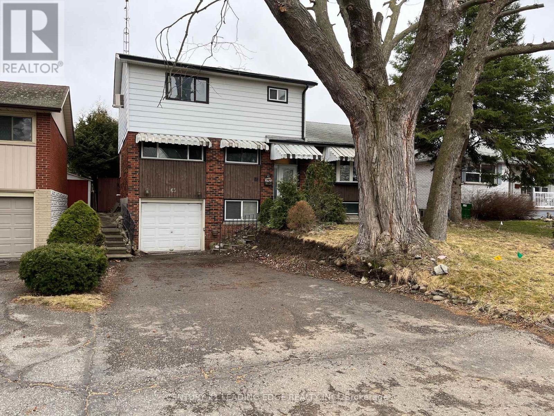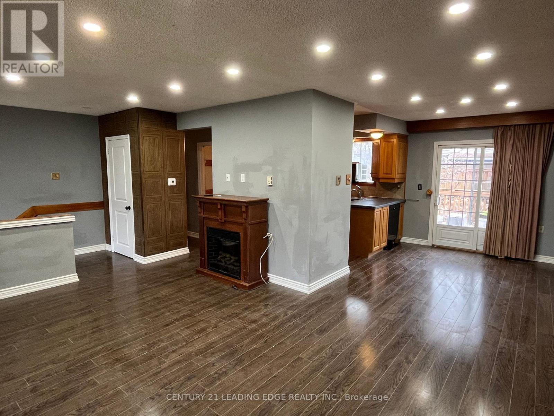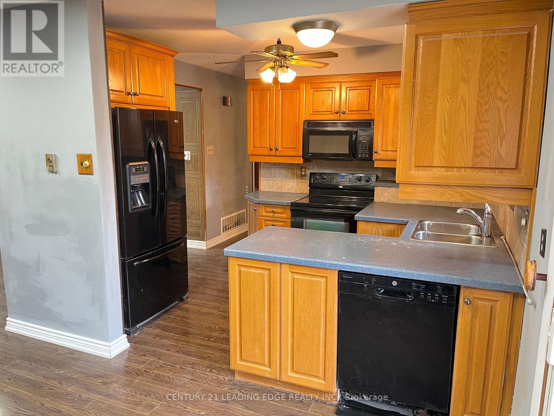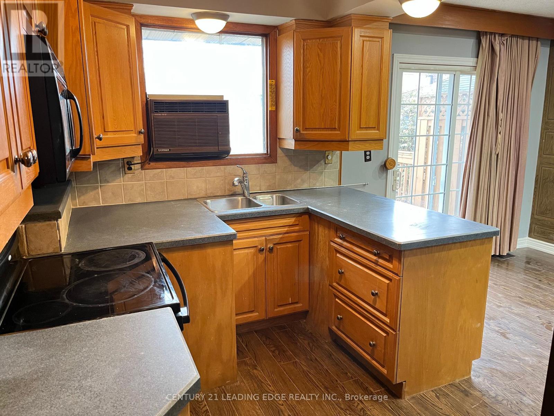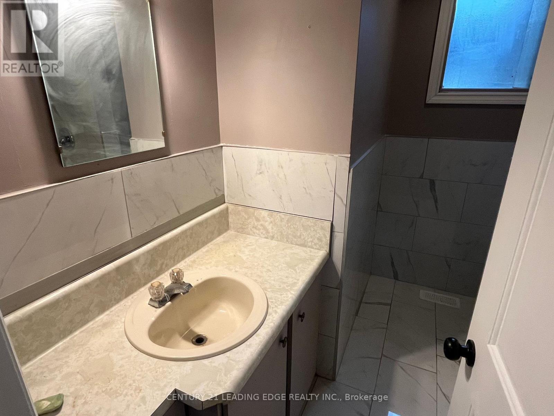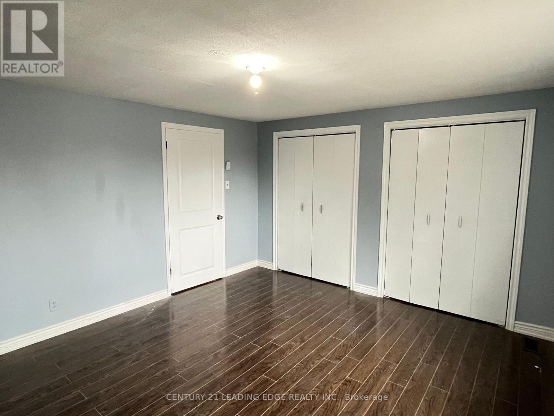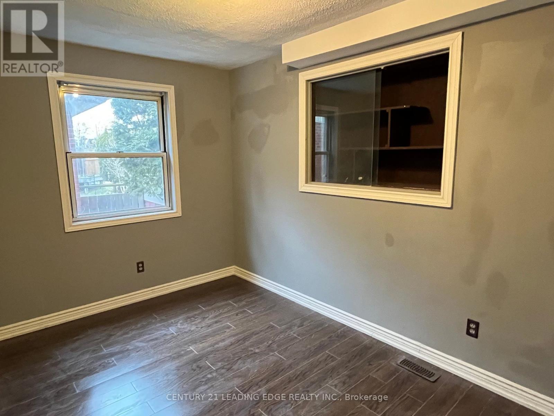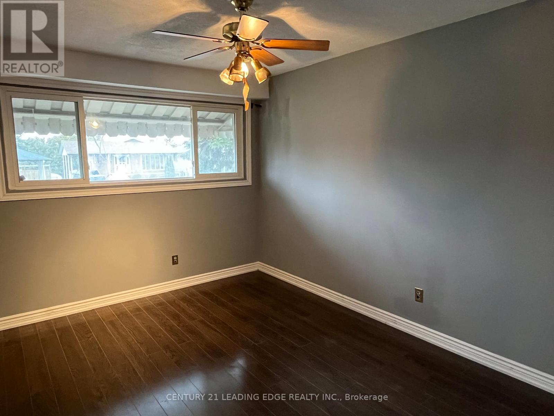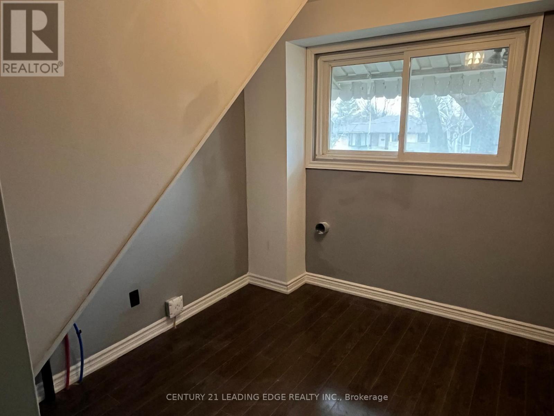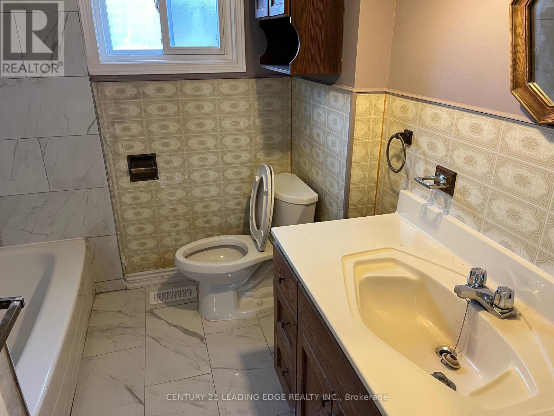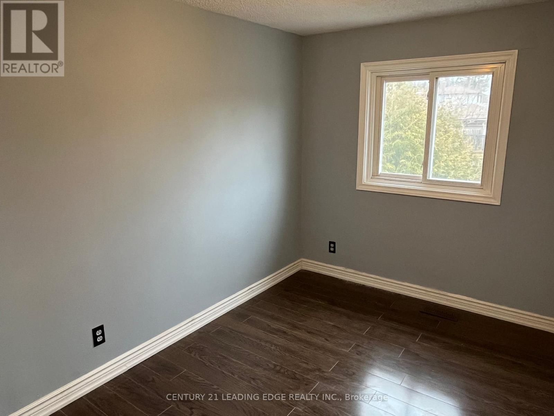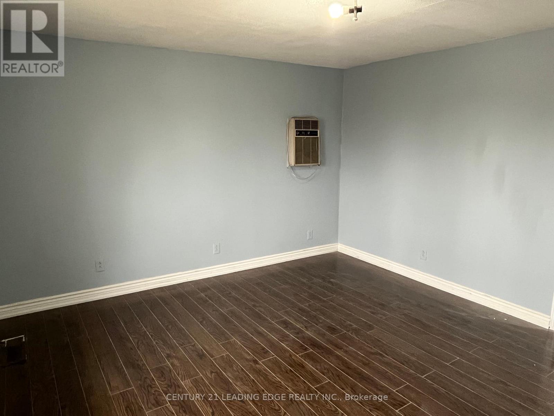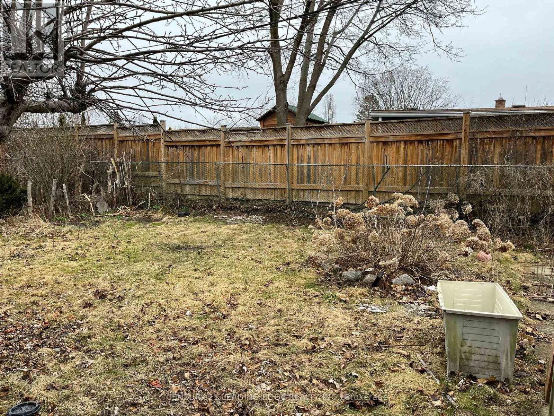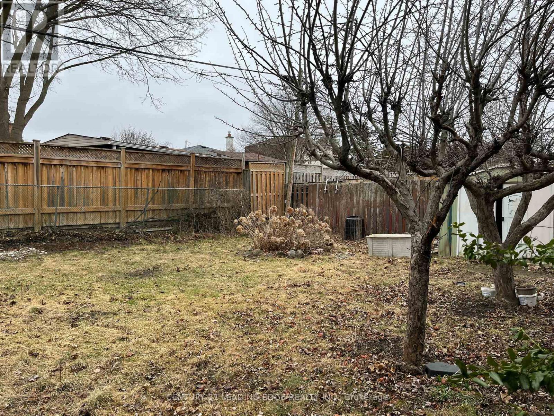#main -63 Melrose St Oshawa, Ontario L1H 6Y2
$2,980 Monthly
Discover the perfect family living in this spacious 6-bedroom home, nestled in a desirable neighborhood. It features a large living and dining area with direct access to a deck and vast backyard, ideal for gatherings. The kitchen, with its elegant oak cabinets, opens to the dining space, enhancing the home's flow. With parking for four cars and located near highways and shopping, convenience is key. Plus, a bus stop is just a 2-minute walk away, ensuring easy access to transportation. Enjoy comfort, convenience, and style in this beautiful family residence**** EXTRAS **** Fridge, Stove, Dishwasher,Washer, Dryer. (id:46317)
Property Details
| MLS® Number | E8120586 |
| Property Type | Single Family |
| Community Name | Donevan |
| Parking Space Total | 5 |
Building
| Bathroom Total | 2 |
| Bedrooms Above Ground | 6 |
| Bedrooms Total | 6 |
| Basement Type | Full |
| Construction Style Attachment | Detached |
| Cooling Type | Central Air Conditioning |
| Exterior Finish | Brick, Vinyl Siding |
| Heating Fuel | Natural Gas |
| Heating Type | Forced Air |
| Stories Total | 2 |
| Type | House |
Parking
| Garage |
Land
| Acreage | No |
| Size Irregular | 50 X 110.7 Ft |
| Size Total Text | 50 X 110.7 Ft |
Rooms
| Level | Type | Length | Width | Dimensions |
|---|---|---|---|---|
| Main Level | Living Room | 5.05 m | 3.47 m | 5.05 m x 3.47 m |
| Main Level | Dining Room | 3.6 m | 2.44 m | 3.6 m x 2.44 m |
| Main Level | Kitchen | 3.46 m | 0.98 m | 3.46 m x 0.98 m |
| Main Level | Primary Bedroom | 3.9 m | 2.85 m | 3.9 m x 2.85 m |
| Main Level | Bedroom 2 | 3.84 m | 2.4 m | 3.84 m x 2.4 m |
| Upper Level | Bedroom 4 | 3.02 m | 2.24 m | 3.02 m x 2.24 m |
| Upper Level | Bedroom 5 | 2.54 m | 1.86 m | 2.54 m x 1.86 m |
| Upper Level | Primary Bedroom | 4.04 m | 3.64 m | 4.04 m x 3.64 m |
https://www.realtor.ca/real-estate/26591221/main-63-melrose-st-oshawa-donevan


1825 Markham Rd. Ste. 301
Toronto, Ontario M1B 4Z9
(416) 298-6000
(416) 298-6910
https://leadingedgerealty.c21.ca

Broker
(416) 939-1466
(416) 939-1466
https://mohammad-niaz.c21.ca/
https://www.facebook.com/profile.php?id=100004678202372
https://twitter.com/realtor_niaz
https://www.linkedin.com/in/mohammad-niaz-abr-srs-rene-32532467/

1825 Markham Rd. Ste. 301
Toronto, Ontario M1B 4Z9
(416) 298-6000
(416) 298-6910
https://leadingedgerealty.c21.ca
Interested?
Contact us for more information

