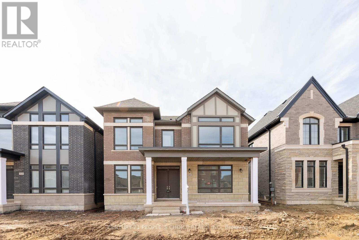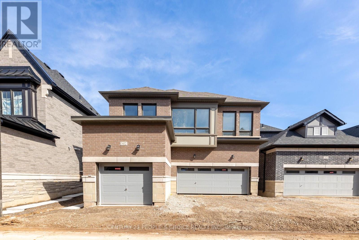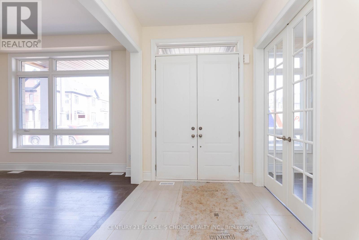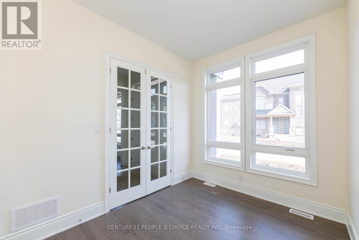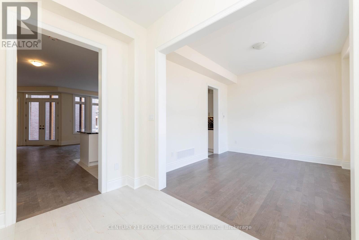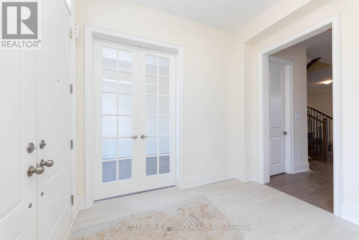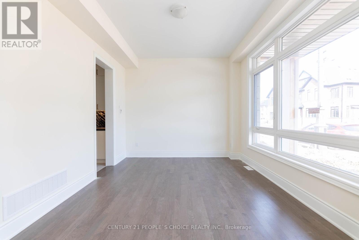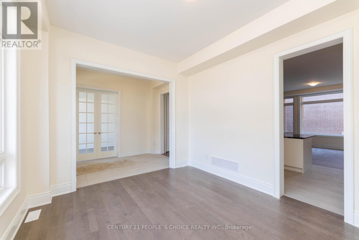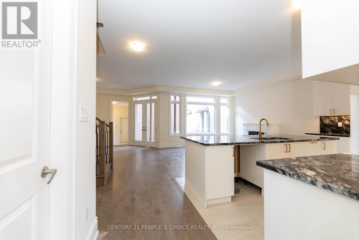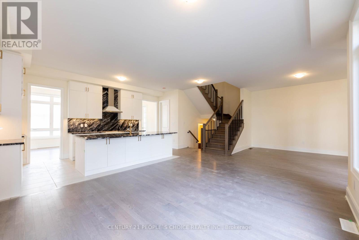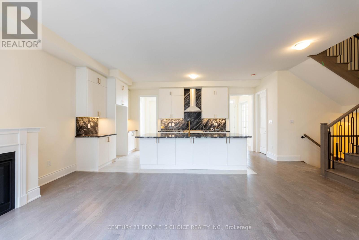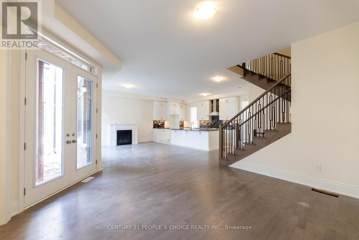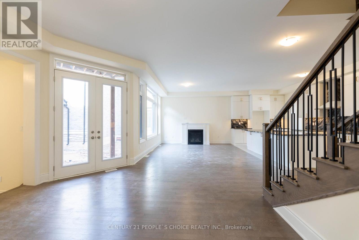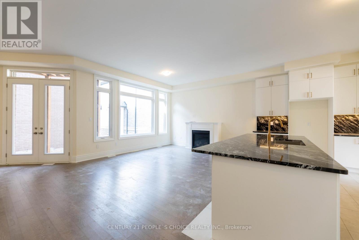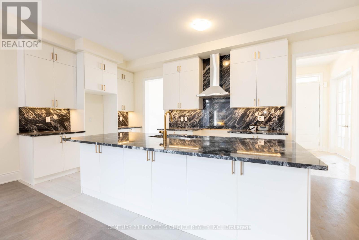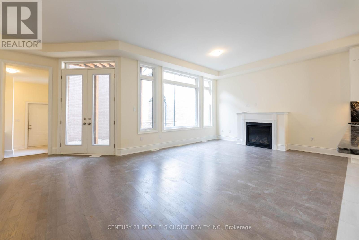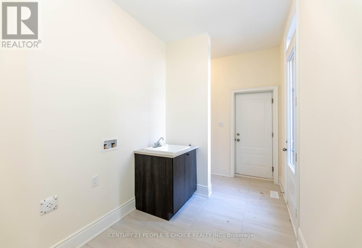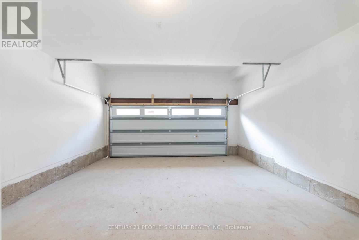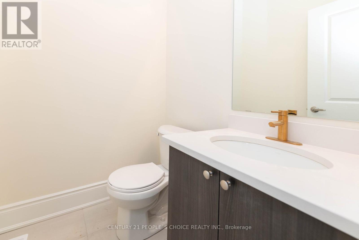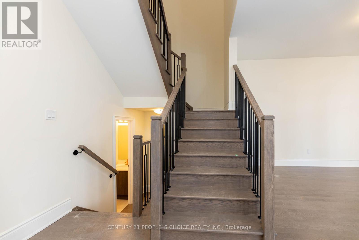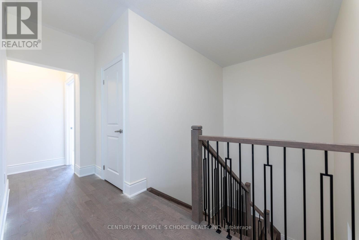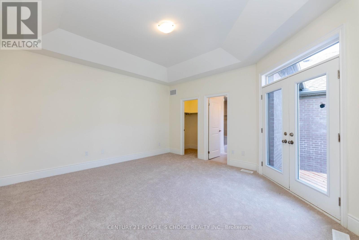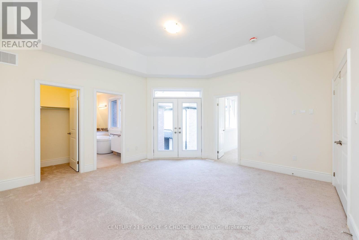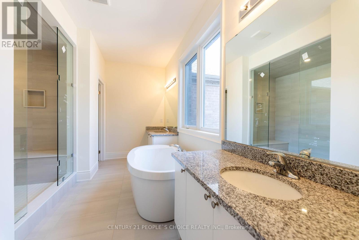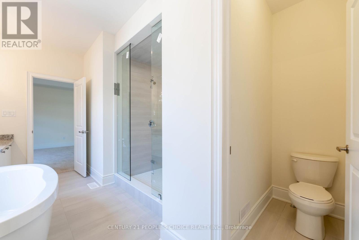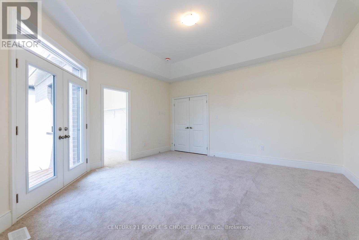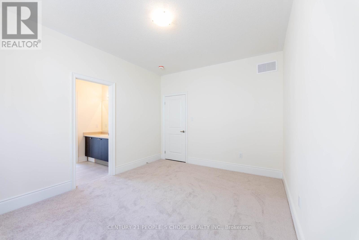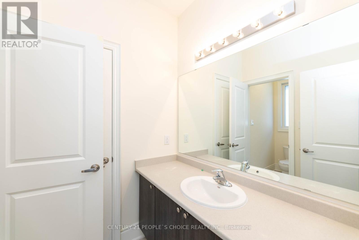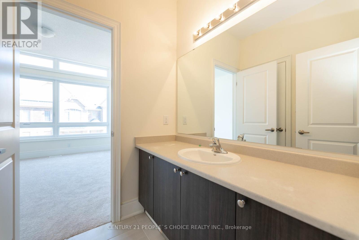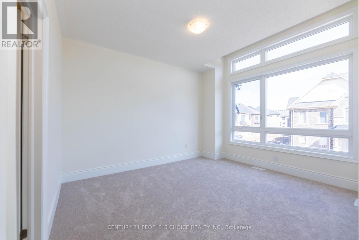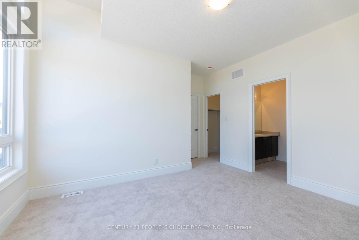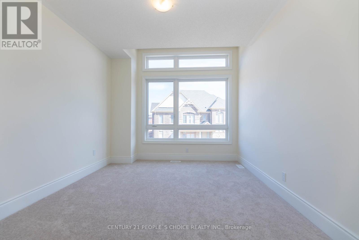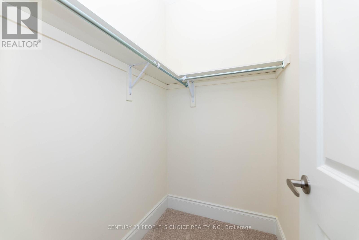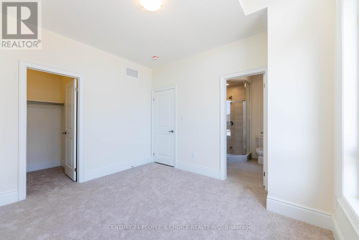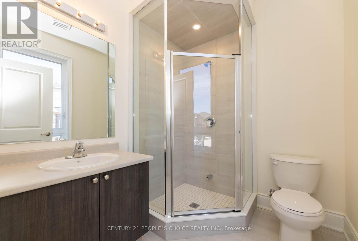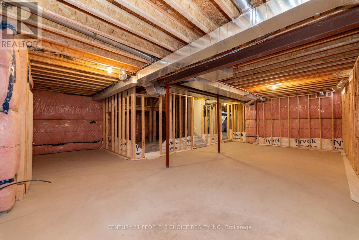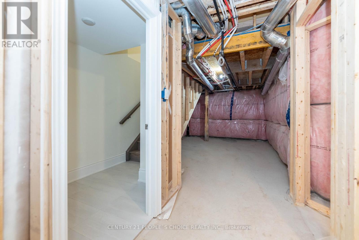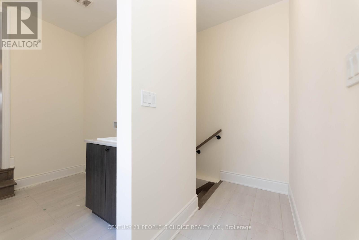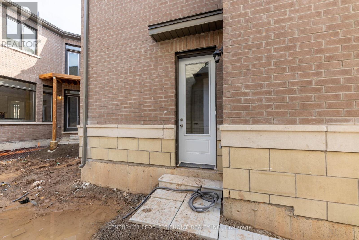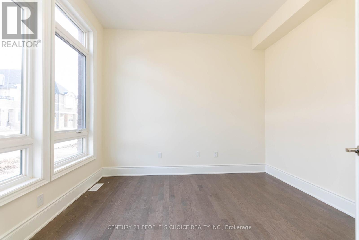#main -3432 Millicent Ave Oakville, Ontario L6H 7C5
4 Bedroom
4 Bathroom
Fireplace
Forced Air
$5,500 Monthly
This Brand New - Never Lived In spacious house features 4 Bedrooms and 3.5 Washrooms With 2 Garages, located in Oakville. This home includes a Modern upgraded kitchen, 10' Ceilings on Main, 9' Ceiling on the 2nd Floor and is Conveniently located near Schools , Restaurants , Walmart, Canadian Tire, Banks and other stores.Tenant Pays 70% of Utilities. The full house which includes a 2 bedroom-apartment coach house with a kitchen and bathroom is also available to rent (details in other listing).**** EXTRAS **** Appliances (id:46317)
Property Details
| MLS® Number | W8133492 |
| Property Type | Single Family |
| Community Name | Rural Oakville |
| Parking Space Total | 4 |
Building
| Bathroom Total | 4 |
| Bedrooms Above Ground | 4 |
| Bedrooms Total | 4 |
| Basement Development | Unfinished |
| Basement Type | N/a (unfinished) |
| Construction Style Attachment | Detached |
| Exterior Finish | Brick |
| Fireplace Present | Yes |
| Heating Fuel | Natural Gas |
| Heating Type | Forced Air |
| Stories Total | 2 |
| Type | House |
Parking
| Garage |
Land
| Acreage | No |
| Size Irregular | 38 X 106 Ft |
| Size Total Text | 38 X 106 Ft |
Rooms
| Level | Type | Length | Width | Dimensions |
|---|---|---|---|---|
| Second Level | Bedroom | 4.81 m | 4.57 m | 4.81 m x 4.57 m |
| Second Level | Bedroom 2 | 3.35 m | 3.65 m | 3.35 m x 3.65 m |
| Second Level | Bedroom 3 | 3.35 m | 3.65 m | 3.35 m x 3.65 m |
| Second Level | Bedroom 4 | 4.26 m | 3.35 m | 4.26 m x 3.35 m |
| Main Level | Great Room | 5.79 m | 4.14 m | 5.79 m x 4.14 m |
| Main Level | Eating Area | 3.96 m | 3.35 m | 3.96 m x 3.35 m |
| Main Level | Dining Room | 3.96 m | 3.65 m | 3.96 m x 3.65 m |
| Main Level | Den | 3.65 m | 2.74 m | 3.65 m x 2.74 m |
https://www.realtor.ca/real-estate/26609282/main-3432-millicent-ave-oakville-rural-oakville
JOLLY SHARMA
Broker
(416) 742-8000
Broker
(416) 742-8000

CENTURY 21 PEOPLE'S CHOICE REALTY INC.
1780 Albion Road Unit 2 & 3
Toronto, Ontario M9V 1C1
1780 Albion Road Unit 2 & 3
Toronto, Ontario M9V 1C1
(416) 742-8000
(416) 742-8001
Interested?
Contact us for more information

